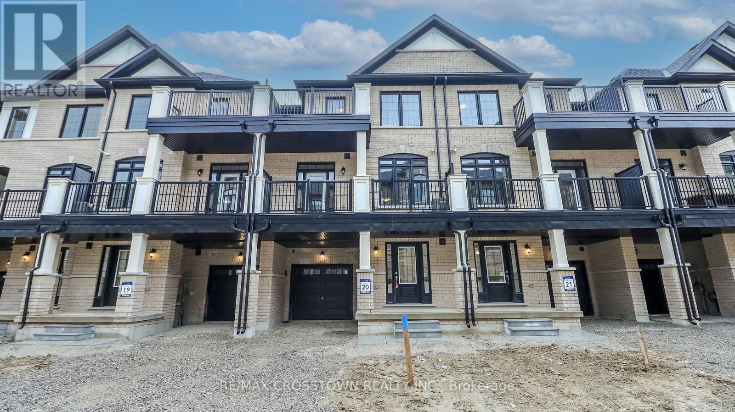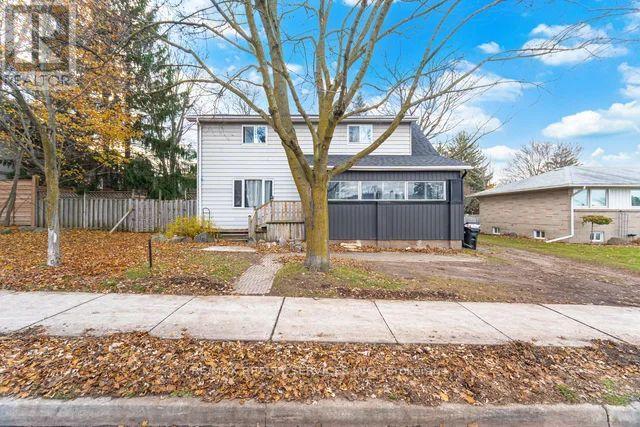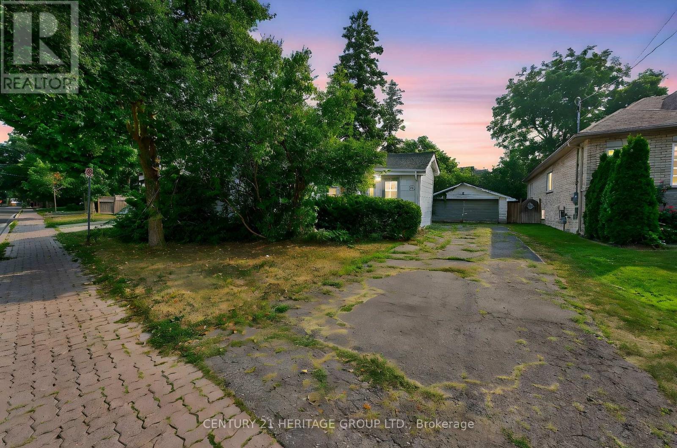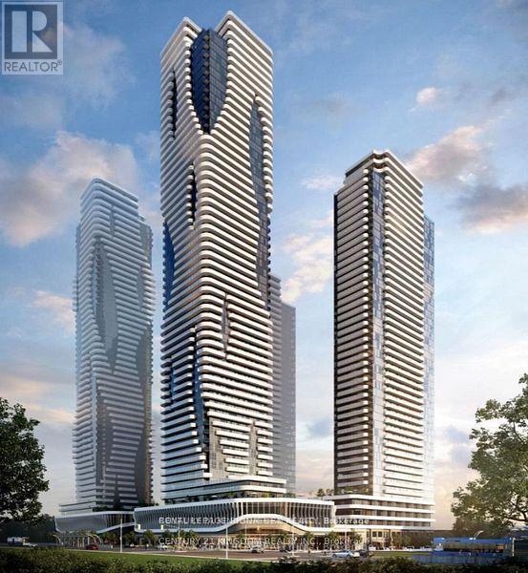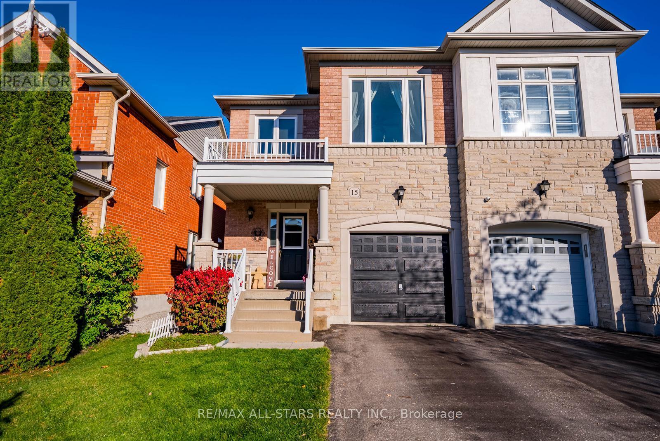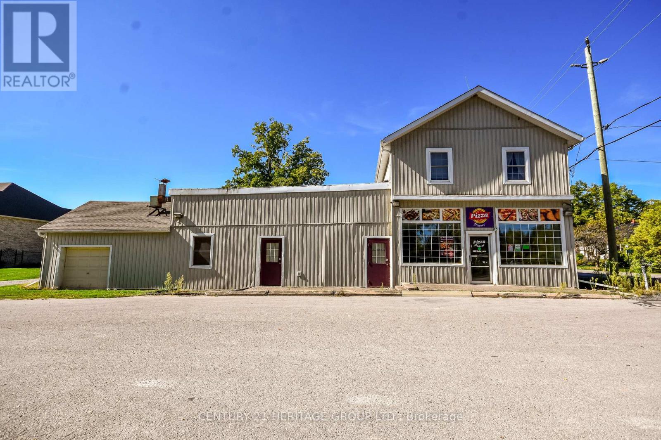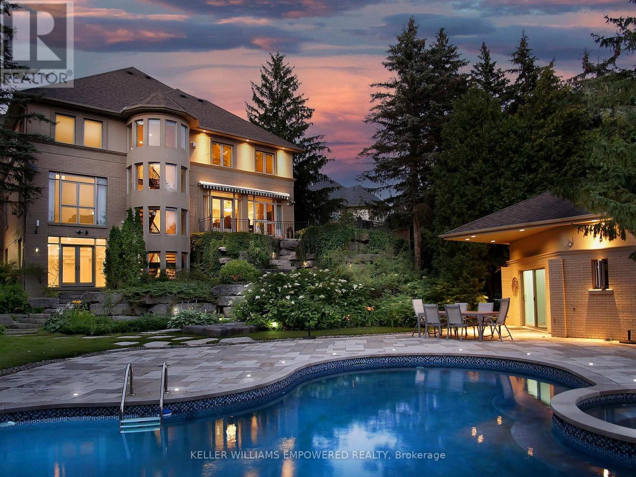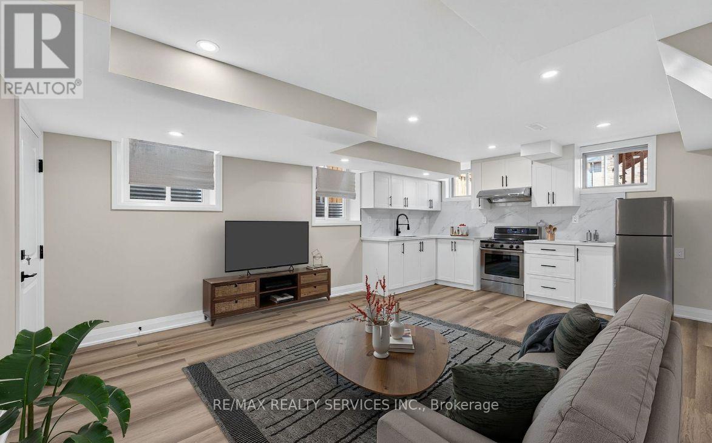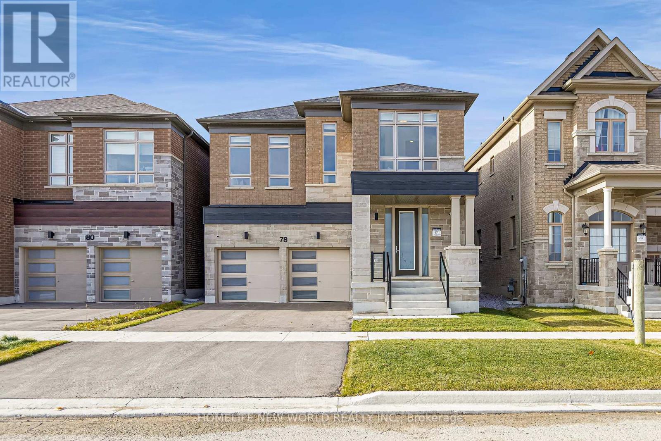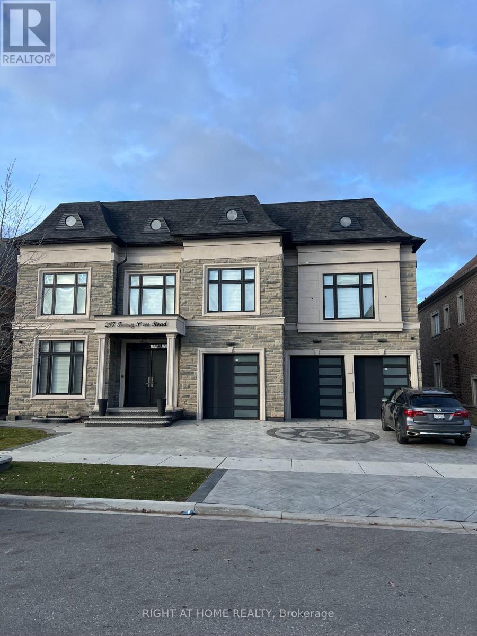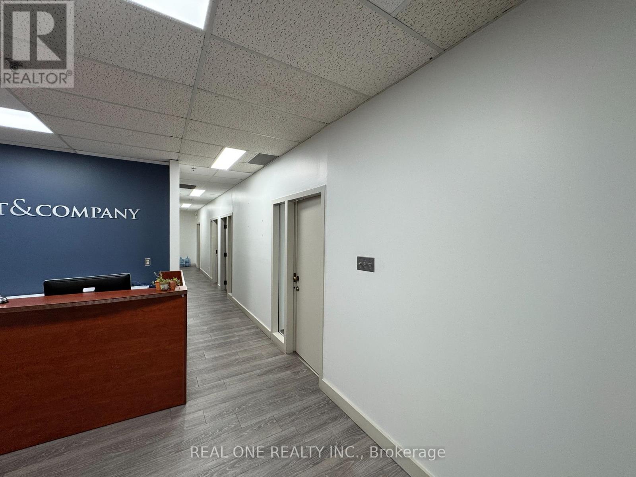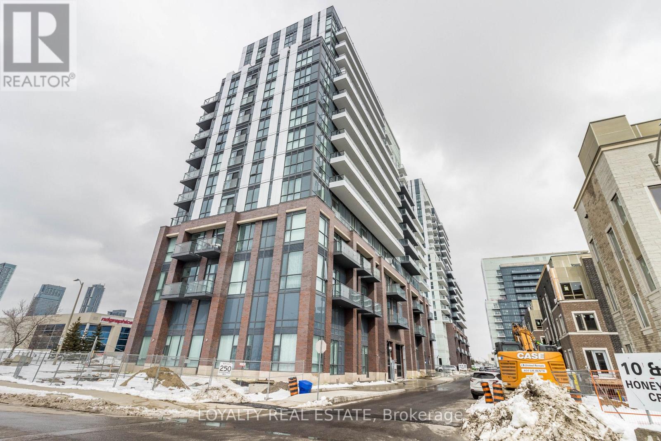Unit 20 - 2025 Matteer Court
Innisfil, Ontario
Experience contemporary living in this bright and thoughtfully crafted 3-storey townhome by Mosaik Homes, offering 1,730 sq.ft. of carpet-free comfort. With 3 bedrooms, 3 bathrooms, a private driveway, and an attached 1-car garage, this home is designed to support both style and everyday practicality. The main walk-in level features a convenient laundry area along with the utility room, providing essential function right where you need it. Heading up to the second floor, you're welcomed by a warm, open living space. This level hosts a powder room, a sleek and spacious kitchen with granite counters, a large island, stainless steel appliances, and an impressive walk-in pantry packed with shelving. The kitchen flows seamlessly into the inviting great room, complete with a French door walkout to a private balcony-a perfect spot to unwind or enjoy a meal outdoors. On the upper level, you'll find two comfortable secondary bedrooms filled with natural light, served by a clean and stylish 4-piece bathroom. The Primary Bedroom offers a true retreat, featuring two closets, a contemporary ensuite bathroom with walk in shower, and its own private terrace accessed through French doors. Finished with modern touches throughout, this home blends convenience with contemporary style. Ideally situated close to schools, parks, shopping, banking, and everyday essentials, and only minutes from the beach, Hwy 400, Bradford, and Newmarket, this lease opportunity delivers exceptional value in a growing Innisfil community. A wonderful option for those seeking an attractive, low-maintenance home in a prime location. (id:60365)
102 Queen Street S
New Tecumseth, Ontario
Exceptional Cash Flow & Investment Opportunity in Tottenham! Situated on a large lot with 82.5 feet of frontage on a main street with lots of exposure and traffic in the heart of Tottenham, this 6-bedroom, 6-washroom property offers incredible income potential with exciting development and commercial possibilities. Whether you are an Investor looking for strong returns or a multi-generational family seeking ample space, this home delivers unmatched versatility. Generating over $70,000 in annual rental income. An unfinished basement provides even more opportunities for additional rental income or customisation. Conveniently located close to shops, schools and restaurants, this is a rare chance to own a high-income property with endless future potential. Recent updates to the property include new windows, roof, interior and exterior potlights, and many more. Don't miss out on this one-of-a-kind investment! (id:60365)
117 Lucas Street
Richmond Hill, Ontario
Registered as a Heritage Home with the City of Richmond Hill. This home is a 2-bedroom 1 bathroom, that's been in the same family for 3 full generations. Some Stained Glass Windows and beautiful trimwork throughout this home. Great home for someone looking for a project. Large 50-foot by 184-foot lot in the heart of Richmond Hill. Currently, there's a detached garage that's not designated as heritage on the property. (id:60365)
15 Amos Lehman Way
Whitchurch-Stouffville, Ontario
15 Amos Lehman Way - a bright and spacious semi-detached home offering thoughtful updates, functional living, and plenty of room to grow. Step inside to a generous foyer with a closet and convenient powder room. The main floor opens into a light-filled living room with large windows, creating a warm and welcoming space for everyday living. At the back of the home, the eat-in kitchen provides ample room for cooking and gathering, with direct access to the backyard for seamless indoor-outdoor living. A main-floor laundry room and garage access add everyday convenience. The second level features a well-sized primary bedroom with a 3-piece ensuite and large closets. Two additional bedrooms are bright and comfortable, each with great storage, and share a 4-piece bathroom. This floor also includes a versatile bonus living area - ideal for a home office, playroom, or easily converted into a 4th bedroom. The finished basement extends the living space with cozy carpeting, built-in shelving, and a generous storage room. It's perfect for a media room, gym, or relaxed hangout. Outside, the backyard offers a quiet, spacious setting with endless potential - whether for play, gardening, or hosting friends and family.Located in a wonderful Stouffville neighbourhood, you're just moments from parks, trails, and schools, with Main Street's shops, cafés, and restaurants close by. Commuters will appreciate the nearby GO Station and easy access to everyday amenities. Windows(Primary, Front, Bedrooms) 2022, Sliding Glass Door (2022), Dishwasher(2024), Washer/Dryer(2023), Roof(2023). (id:60365)
1 - 280 Bells Lane
Innisfil, Ontario
Welcome To Gilford, Lakeside Living At Its Best, Known For Its Tranquil Atmosphere On Lake Simcoe And A Blend Of Natural Beauty With Modern Amenities. This Private 1-Bedroom, 1-Bathroom Suite Is Located On The Second Floor Of A Multi-Unit Building And Features High Ceilings, Large Windows Allowing For Plenty Of Natural Light, Plenty Of Storage, Carpet-Free Flooring Throughout, And Separate Heat Controls. Recently Upgraded With Laminate And Tile Floors, The Unit Includes Heat And Water, 1 Parking Space (Second Parking Spot Available For A Fee), And Shared Coin Laundry In The Building. Hydro Is Separately Metered. Situated Just Minutes From Bradford GO Station, With Easy Access To Barrie, Yonge Street, Hwy 400, Lake Simcoe Beaches, The Marina, Tanger Outlet Mall, Georgian Downs Horse Racing, And More. (id:60365)
90 Humberview Drive
Vaughan, Ontario
This home intertwines nature, architectural interest, and practical living seamlessly letting you live your ultimate lifestyle. A paradise backyard is created with a natural backdrop of the Humber River and meticulously crafted upper and lower entertainment areas boasting Muskoka Armour Rock boulders, stone walkways, outdoor speaker system, beautiful night lighting, and outdoor Cabana with facilities, change room with kitchenette! The home itself is approximately 6,000 square feet on the first and second floor alone, with approximately 2,500 square feet of finished lower level allowing for the perfect blend of show stopping architecture, creating "wow" factor for guests to enjoy, and practical living with your family allowing for separate spaces to find privacy and intimate spaces to bond. Upon entry the floating staircase provides a "sneak peek" of the Humber River views, awaiting you and drawing you into the Great Room which boasts double level ceiling height and fantastic views. Enjoy quiet time in your living room, as it has a double-sided fireplace. The kitchen is the perfect heat of the home with plenty of space, walk-out to rear grounds and workstation area. The first-floor study offers the perfect place to work with floor-to-ceiling built-in shelving and desk. The primary bedroom is the perfect getaway with fireplace and five-piece ensuite for you to unwind. Supporting bedrooms are all sizable with great ceiling heights and an abundance of natural light flooding into them. The lower level is a perfect getaway for your family and friends. Walk out to the rear grounds makes it easy to entertain and provides you with an additional level, and an abundance of natural light and views of your resort like backyard. Opportunity to add additional square footage on third level with 11'8" ceiling heights in attic and pre-planned structural opportunity to create access and build out! (id:60365)
1378 Broderick Street
Innisfil, Ontario
Brand New Legal Basement Apartment (2025) - Never Lived In! Carpet-free, modern, and located minutes from all major amenities including parks, childcare, schools, golf clubs, groceries, Highway 400, Lake Simcoe, and Nantyr Beach. This spacious 2-bedroom legal basement apartment features a private separate entrance, 2 parking spots, and in-suite laundry. Offering 1,000+ sq ft of living space, the unit showcases wide-plank vinyl flooring throughout, large above-grade windows for excellent natural light, and an open-concept kitchen and living area with smooth ceilings and pot lights. Additional highlights include: Brand new kitchen and appliances, Open concept and functional layout, Spacious bedrooms & Private heating and cooling controls. Perfect for tenants seeking a clean, modern and comfortable living space in a prime location. Ready for immediate occupancy. (id:60365)
78 William Logan Drive
Richmond Hill, Ontario
Experience the epitome of luxury living in this brand-new Warren model executive home, perfectly positioned on a premium park-facing lot with $100,000 in added value. This stunning residence offers 4 spacious bedrooms, 6 bathrooms, and a double car garage, high ceilings on the main floor, seamlessly blending modern design with thoughtful functionality.Nearly $188,000 in interior upgrades elevate this home to an exceptional standard. The chef-inspired kitchen features stacked upper cabinetry, an additional cabinet tower with a built-in Wolf steam oven, waterfall stone countertops, pot drawers, and professional-grade Wolf appliances. Rich hardwood flooring and a custom-upgraded staircase add elegance throughout, while spa-like bathrooms boast frameless glass showers, marble shower jambs, niche shelving, and stone countertops. The fully finished basement extends your living space, complete with an additional full bathroom, upgraded trim, and premium 8mm laminate flooring.Please note that certain photos may contain virtual staging to help illustrate the property potential layout and design. These images are for visualization purposes only; actual property conditions, furnishings, and features may vary. (id:60365)
287 Torrey Pines Road
Vaughan, Ontario
Luxurious 3-bedroom Walkout Basement Apartment In High-Demand Kleinburg! This Extra-Large Features A bright Walkout With Big Windows, Spacious Living Area, Modern Full-Size Kitchen, 2 Full Bathrooms , Private Laundry, And 2-Car Driveway parking. Perfect for couple or family Seeking A quite Upscale Neighbourhood. Conveniently Located Near Parks, Schools, Hwy 427/27, Kleinburg Village & All Amenities. All Utilities Included! No Smoking. Available Anytime. (id:60365)
5 - 500 Cochrane Crescent
Markham, Ontario
Prime Location In The Heart Of Markham. Conveniently Located By Highway 7 W/Easy Access To Hwy 407 & Hwy 404.Abundance Local Amenities In The Surrounding Area. Great Office Space W/Open Area For Cubicles If Needed.Fully furnished executive suites available. Includes a prestigious office address, reception service, meet & greet clients, telephone answering service, use of board room, and daily officecleaning. Additional services include dedicated phone lines and printing services. A great opportunity for professionals, start-ups, andestablished business owners to set up an office in a prime locatio (id:60365)
621 - 38 Honeycrisp Crescent
Vaughan, Ontario
Beautiful 2 Bedroom, 2 Full Baths, 1 Parking Unit at Mobilio Condos with Open Balcony Facing Hwy 7. Kitchen with Quartz Counters and Back Splash, and S/S Appliances. Primary Bedroom has Ensuite Washroom. In suite Laundry with Stacked Washer and Dryer. Window Coverings. Vinyl Wood Flooring. Close to Transit, Shopping, Restaurants. Theatre & Party Room with Bar and Kitchen, Co-Work Lounge, Meeting Room, Guest Suite, Concierge, Fitness Room & More. Pictures from 2023. Some pictures are virtually staged. (id:60365)

