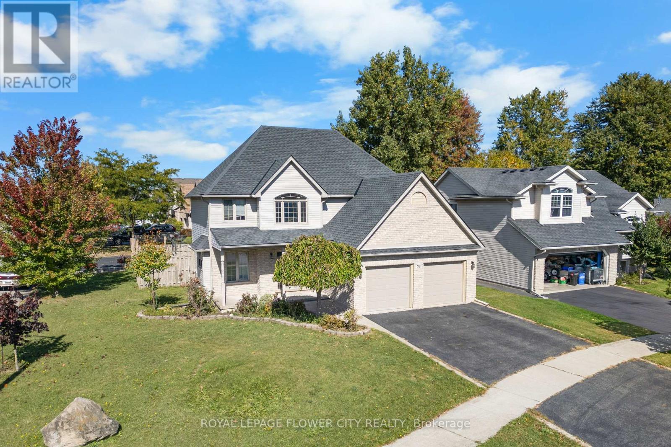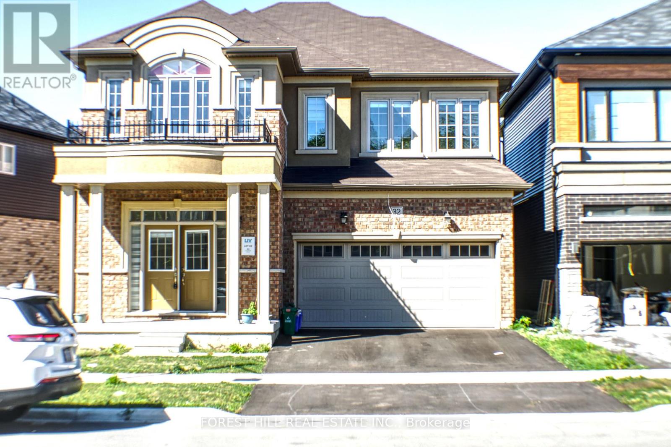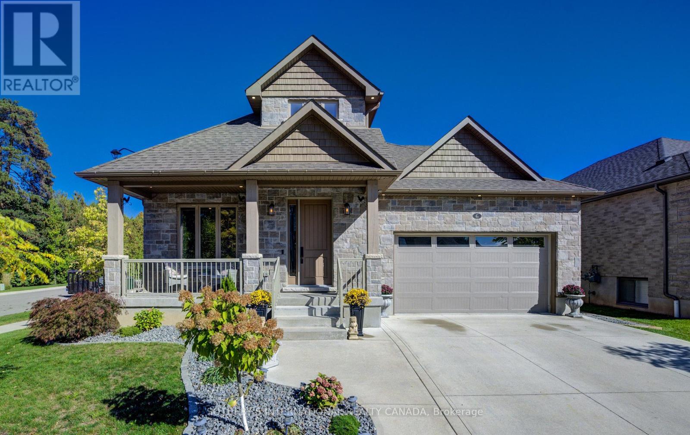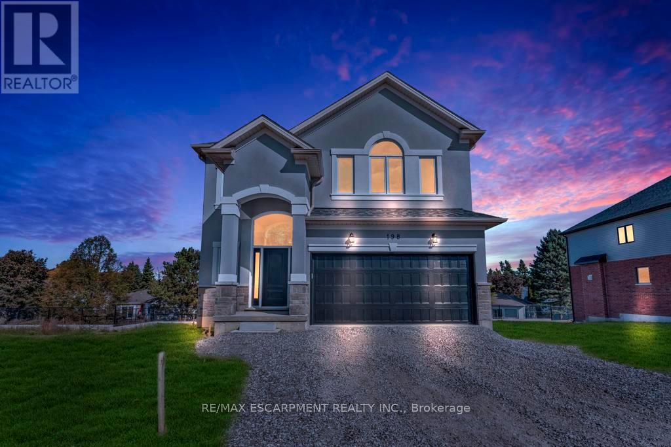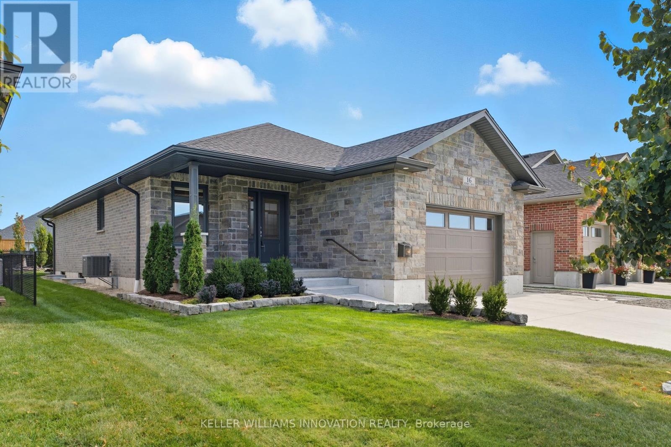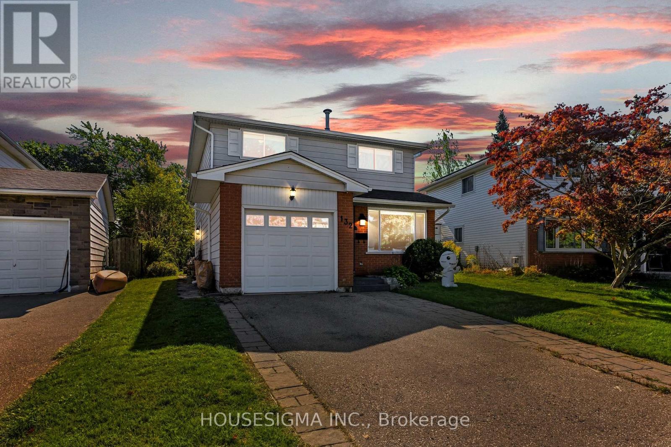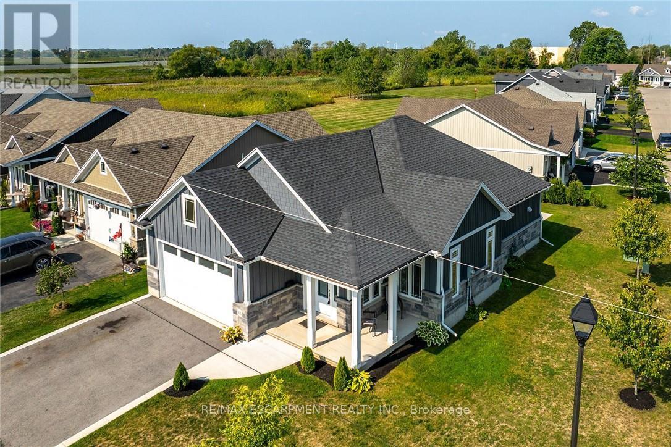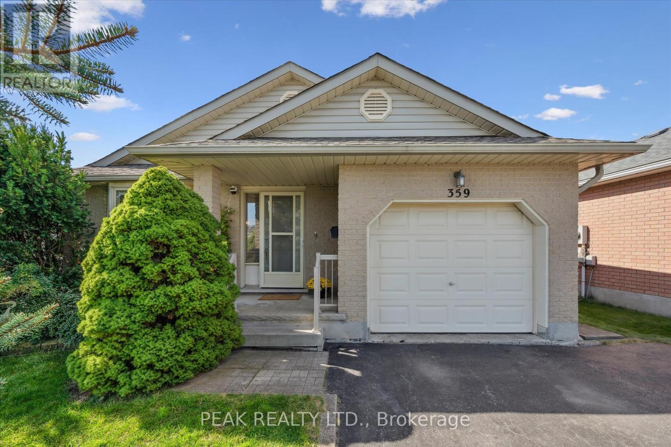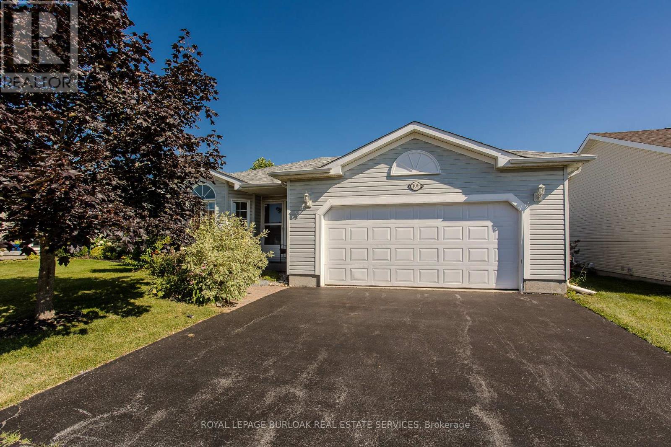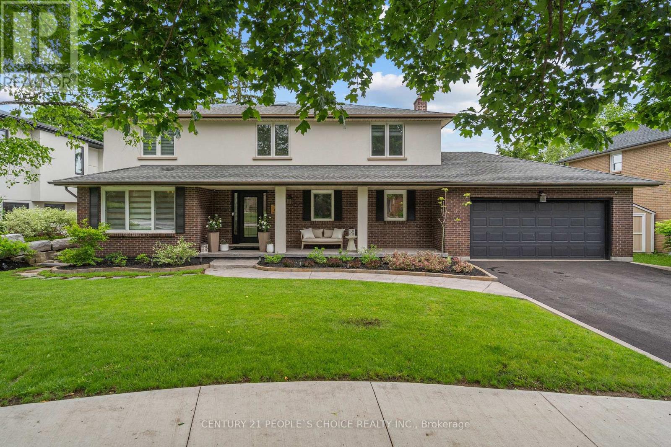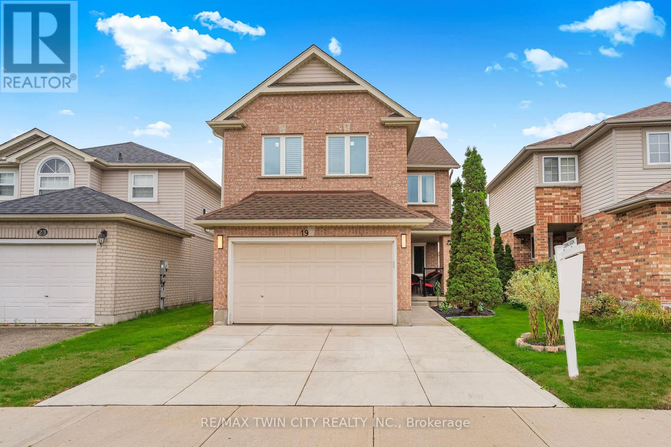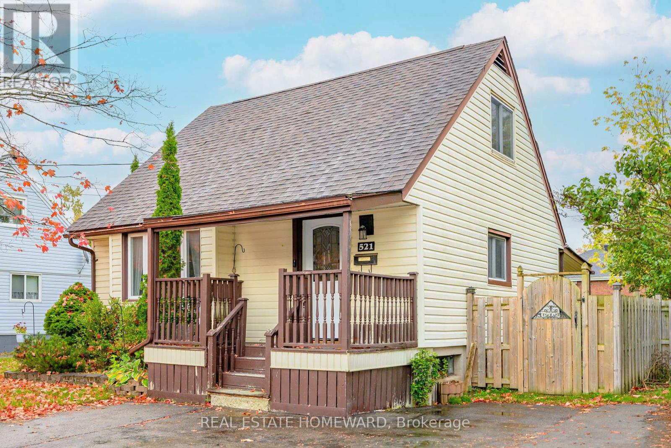76 Rochelle Crescent N
Fort Erie, Ontario
Welcome to this charming 2-storey, 4-bedroom, 3-bath home located in the heart of the desirable Ridgeway community. This lovely property features pot lights throughout, a fully fenced rear yard with a handy storage shed, and a spacious garage with a separate entrance to the basement - offering great potential for an in-law suite or additional living space. Freshly painted in a modern new colour palette, this home is move-in ready! Conveniently situated close to the sandy beaches of Lake Erie, schools, parks, and all local amenities. (id:60365)
32 Stauffer Road
Brantford, Ontario
Introducing 32 Stauffer Road: a pristine, family haven situated in a premium location with an unobstructed view directly across from the parks and ponds in Brantfords vibrant heart. This stunning 2-storey detached residence with 3160 sq ft of thoughtfully designed living space boasts 4 spacious bedrooms, a versatile main-floor den and 4 luxurious washrooms. Revel in an open-concept main level with a chefs kitchen, breakfast nook and flooded family and dining rooms. In the main floor, find a dedicated laundry room with brand new appliances, while an unfinished basement awaits your personal touch. Outside, admire the elegant brick exterior, private double garage and convenient driveway. Perfectly situated at Hardy & Paris roads, enjoy effortless Hwy 403 access and direct entry to the 14 km SC Johnson Trails Grand River vistas.With top-rated schools, new provincial investments, shopping, dining, parks and recreation including the Brant Sports Complex and conservation areas are all just minutes away, making this turnkey residence a rare opportunity to embrace balanced, family-friendly living in Brantford. (id:60365)
6 Gore Estate Court
North Dumfries, Ontario
Welcome to this beautifully crafted custom-designed home, nestled on a quiet court in the charming village of Ayr, Ontario. This stunning 5 bedroom, 4 bathroom residence offers an exceptional blend of luxury, functionality, and thoughtful design perfect for families or professionals seeking space and comfort. Step inside to a bright and spacious main floor featuring soaring ceilings, an elegant primary suite, a dedicated home office, and a show-stopping chefs kitchen with premium finishes. Natural light floods the open-concept living area, creating an inviting atmosphere ideal for both relaxing and entertaining. Upstairs, you'll find two generously sized bedrooms and a full bathroom perfect for children, guests, or additional workspace. The fully finished basement adds even more living space with a large recreation room, two additional bedrooms, and a full bathroom ideal for multigenerational living or a private guest retreat. Outside, enjoy your maintenance-free fenced yard with a covered patio perfect for year-round enjoyment. A double garage and triple-wide driveway provide ample parking and storage. Located just minutes from major roads, schools, shopping, and all the amenities Ayr has to offer, this home is the perfect combination of peaceful village living with modern convenience. (id:60365)
198 Kellogg Avenue
Hamilton, Ontario
Welcome to this stunning newly built 4-bedroom, 2.5-bathroom home located on a peaceful dead-end street, perfect for families seeking comfort, style, and convenience. Designed with modern living in mind, the spacious open-concept main floor is ideal for entertaining, featuring elegant oak hardwood flooring throughout, a custom oak staircase with iron spindles, and abundant natural light. The gourmet kitchen boasts stainless steel appliances, luxurious quartz countertops and matching backsplash, and ample cabinetry - perfect for any home chef. Upstairs, the primary suite offers a spa-like ensuite with double sinks, a glass-enclosed shower, and a relaxing soaker tub. Enjoy the benefits of a bright lookout basement with oversized windows, offering endless possibilities for future living space. With high-end finishes throughout and nothing left to do, this home is completely move-in ready. (id:60365)
16 Forbes Crescent
North Perth, Ontario
Welcome to 16 Forbes Crescent Stylish Bungalow with Exceptional Outdoor Living! Located in a quiet, family-friendly neighborhood, it boasts great curb appeal, a charming front porch, and parking for up to 6 vehicles in the extended driveway. Step inside to an open-concept living space with a bright, airy feel thanks to vaulted ceilings and natural light streaming in from the east-facing backyard. The kitchen is thoughtfully designed with ample cabinetry, a pantry, quartz countertops, and a stylish backsplash. Enjoy the convenience of main floor laundry and two spacious bedrooms on the main level, all complemented by blinds and curtains throughout the home. The partially finished basement (2024) has a large rec room and a rough-in for a bathroom. Outside, the fully landscaped backyard is a private retreat, featuring hedges along the back, a covered porch, flagstone pathway, shed, and full fencing. The backyard is perfect for pets, kids, or quiet mornings with coffee as the sun rises behind the home. Additional highlights include a fully finished garage with Trusscore paneling ideal as a workshop or clean storage space. (id:60365)
132 Forest Glen Crescent
Kitchener, Ontario
Welcome to this beautifully updated 4-bedroom home in the heart of Kitcheners sought-after Forest Heights neighbourhood. Designed for comfortable family living, this home features four bedrooms on the upper level, a full bathroom upstairs, and a convenient half-bath on the main floor. The main level offers a bright and open layout with a stylish kitchen that includes a large center island, modern cabinetry, and sleek countertops. The dining and living areas flow together naturally, highlighted by a cozy gas fireplace that adds warmth and charm. The finished basement provides valuable extra space that can be used as a rec room, home office, or media lounge. Its flexible and ready for your needs. Step outside into a private backyard with a spacious deck and plenty of green space. Its the perfect spot for relaxing, hosting barbecues, or letting kids and pets enjoy the outdoors. Located within the boundary of top schools including Meadowlane Public School, Westheights Public School, and Forest Heights Collegiate Institute. Youll also enjoy easy access to Forest Glen Plaza, McLennan Park, Activa Sportsplex, public transit, and major routes like Homer Watson Boulevard and the 401. 132 Forest Glen Crescent is move-in ready and offers the ideal combination of style, space, and location in one of Kitcheners most family-friendly communities. (id:60365)
24 - 740 Main Street E
Haldimand, Ontario
Welcome to 24-740 Main Street E, Dunnville, one of finest Boer Home Bungalows at Herons Landing. Step into this beautiful, spotless bungalow, situated on quiet/peaceful and newly established residential neighbourhood, within steps to Grand River. This spectacular bungalow features open-concept layout with stunning kitchen, dining room, oversized living room, laundry/mud room, huge primary bedroom with 3 pcs ensuite and walk in closet, additional bedroom along with full main bathroom. Attached double car garage with inside entry, along with double car driveway. Beautiful covered wrap around porch for enjoyment of summer days/nights. Corner extra wide lot, with concrete patio/gazebo on the back of home for your entertainment and enjoyment. Quite and desirable neighbourhood with close proximity to downtown amenities, schools and shopping. Ideal for starters and retirees. 200 amp hydro panel. Road fee $114.30. RSA (id:60365)
359 Westvale Drive
Waterloo, Ontario
Great value in this 4-level backsplit in desirable Westvale featuring 3 Bedrooms, 2-Bathrooms. Freshly painted throughout in light, neutral tones, new flooring, new windows! This move-in-ready home offers both space and comfort. Step inside to find a bright living and dining room, perfect for gatherings. The kitchen features a dinette area with a walkout to the backyard patio, and offers an open-concept view overlooking the large 3rd-level family room. Upstairs are 2 bedrooms and a full bathroom. The 3rd level features a bedroom, full bathroom and family room with with gas fireplace. The 4th level boasts a spacious office, storage area, workshop and laundry. Exterior highlights include a deck of the kitchen and a maintenance-free garden shed, and a beautiful private backyardideal for kids, pets, or entertaining outdoors. The garage also has a door into the kitchen area. Included are five appliances: fridge, stove, dishwasher, washer, dryer plus all window coverings and a garage door opener. Don't miss this one! (id:60365)
109 Emerald Court
Hamilton, Ontario
Welcome to this impeccably maintained bungalow nestled in the vibrant Antrim Glen 55+community. Ideally situated on a quiet court with picturesque curb appeal. Featuring 2+1 beds 2baths & a rare double car garage this true ground floor level bungalow is ideal for downsizers. Ideal open concept layout is flooded with natural light from the abundance of windows. The living room, adorned with a cozy fireplace (propane), invites relaxation with a versatile den/sitting area with walkout to the backyard patio. The open concept dining room is adjacent to the eat-in kitchen with ample counter and cabinet space. Main floor primary suite includes a3pc ensuite & walk-in closet. Additional bedroom offers easy access to the 4pc bath with modified tub entry & convenient laundry on the main. Finished lower level boasts a recreation room, bedroom, workshop, and additional storage/utility spaces awaiting your personal touch. Embrace this opportunity for refined living in a supportive community with an inground pool, clubhouse, community events & more. Very reasonable Monthly Land lease of $950 + taxes of$217.38 (estimated). Don't delay on this turnkey gem! (id:60365)
7 Carl Crescent
Hamilton, Ontario
Welcome to 7 Carl Crescent, where, comfort, design and function come together on one of Waterdown's most desirable streets. This meticulously cared for 4+2-bedroom, 4-bathroom home offers over 3,000 sqft of bright, thoughtfully designed living space. The main floor features a chef-inspired kitchen, a gorgeous wood burning fireplace and an open layout-ideal for both everyday living and entertaining. Upstairs, the spacious primary suite feels like a true retreat, featuring a spa-inspired ensuite, a custom walk-in closet, and skylights that fill the home with natural light. 3 additional generously sized bedrooms provide comfort and flexibility for family or guests, complemented by a modern main bathroom with a double vanity and elegant finishes. Every detail has been thoughtfully considered, from engineered hardwood flooring and custom millwork to modern lighting and remote blinds throughout. The fully finished lower level features a separate entrance, 2 bedrooms, a full kitchen, bathroom, and spacious living area which is perfect for in-laws, extended family, or an income-generating suite. Double doors lead to your own private oasis with a landscaped, pool-sized backyard and a separate heated studio, ideal for a home office, gym, or creative workspace. With smart home features, ample parking, a massive cold cellar and close proximity to parks, schools, and commuter routes, this property blends everyday luxury and function in one of Waterdown's most connected neighborhoods. (id:60365)
19 Marl Meadow Drive
Kitchener, Ontario
Welcome to 19 Marl Meadow Drive, Kitchener! Nestled in the sought-after Pioneer Park neighbourhood, this beautifully maintained detached home is ideal for first-time home buyers, growing families or investors alike. With a finished lookout basement, this home provides extended living space and endless possibilities. From the moment you arrive, youll appreciate the charming curb appeal with a 1.5-car garage, parking for 2 additional vehicles on the driveway. Step inside through the inviting front porch into a bright, carpet-free home, featuring premium splashproof laminate flooring and washable paint throughout. The open-concept main floor features the cozy living room, highlighted by a fireplace and stunning brick accent wall, enhanced by pot lights. The modern kitchen (renovated in 2022) showcases quartz countertops, porcelain backsplash tiles, SS Appliances and huge breakfast island. Adjacent is the Dinning area perfect for family meals. A 2pc powder room with a floating vanity completes the main level. Upstairs, there is a spacious family room with soaring cathedral ceilings: a versatile area that can easily be used as a 4th bedroom, home office or entertainment zone. The primary bedroom features a walk-in closet, a luxurious 4pc ensuite renovated in 2022, complete with dual sinks and a glass-enclosed shower. Two additional bedrooms are generously sized and share a 4pc main bathroom with a shower/tub combo. Basement offers a large recreation room, 2pc bathroom and plenty of storage. Step outside to fully finished backyard, complete with a raised deck, two gas line hookups for BBQs or fire tables and ample green space for kids to play. Recent updates include: All new windows (2022) with transferable warranty, New heat pump, air conditioner (2023). Located in a prime family-friendly neighbourhood, this home is minutes away from shopping plazas, Top-notch Schools, highways, parks and trails. This is a home youll be proud to call your own, Book your showing today. (id:60365)
521 O'connell Road
Peterborough, Ontario
CHARMING 1.5-STOREY HOME, NICELY SITUATED IN PETERBOROUGH'S DESIRABLE SOUTH END. WHETHER YOU'RE BUYING YOUR FIRST HOME OR LOOKING TO DOWNSIZE, THIS WELL-MAINTAINED PROPERTY OFFERS A FANTASTIC OPPORTUNITY. THE MAIN FLOOR HAS A LIVING ROOM, A BRIGHT & FUNCTIONAL KITCHEN, A SEPARATE DINING AREA AND A FULL 4PC BATH. UPSTAIRS YOU WILL FIND THE PRIMARY BEDROOM AND 2ND GUESTROOM, BOTH OFFER UNIQUE STORAGE WITH LOTS OF CLOSET SPACES. THE BASEMENT IS FINISHED WITH A 3PC BATH, DEN OR 3RD GUESTROOM, REC SPACE, LAUNDRY AND UTILITY STORAGE. YOU WILL ENJOY THE QUAINT SITTING AREA AT YOUR FRONT DOOR, NICE SIZED DECK IN THE BACK AND SPACIOUS BACK AND SIDE YARDS. CLOSE TO ALL AMENITIES, TRAILS, PUBLIC TRANSIT. (id:60365)

