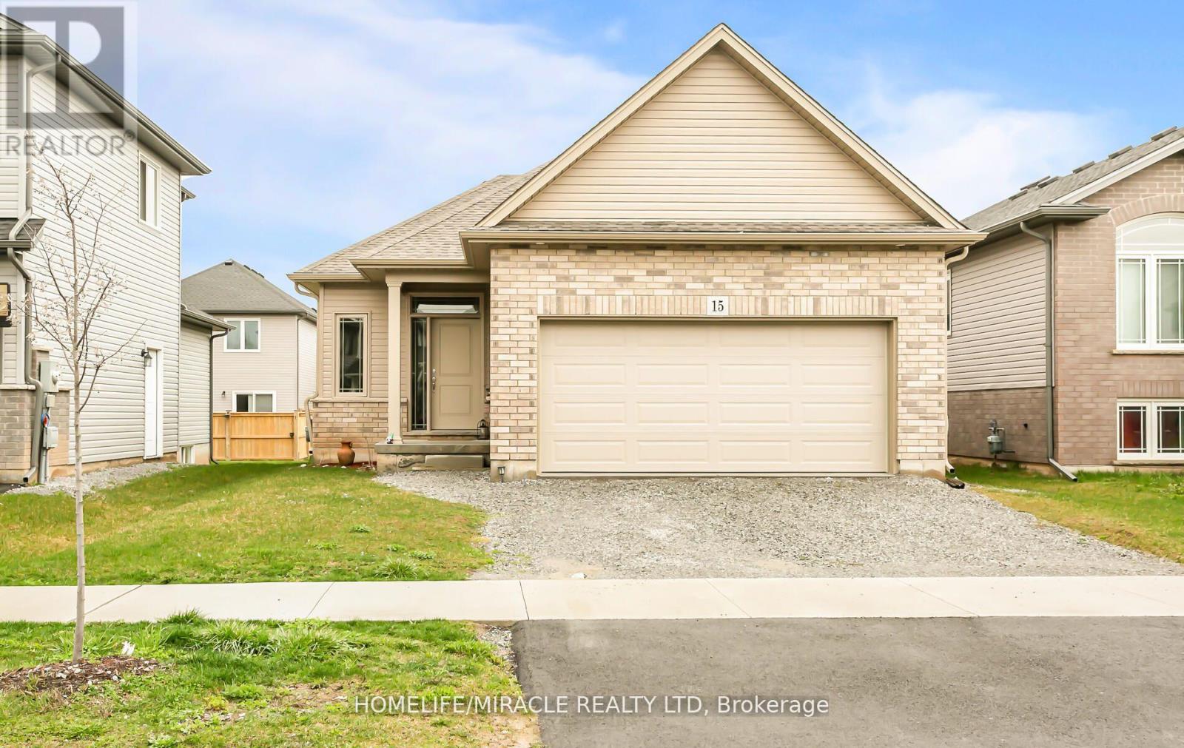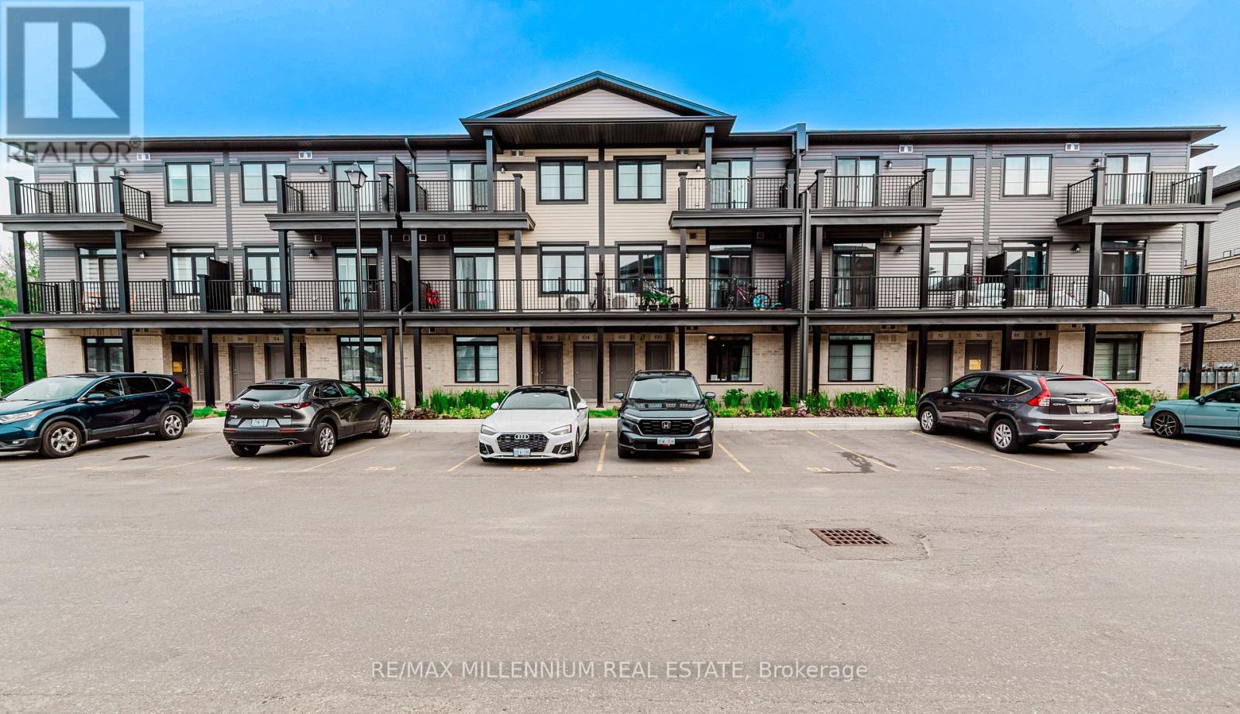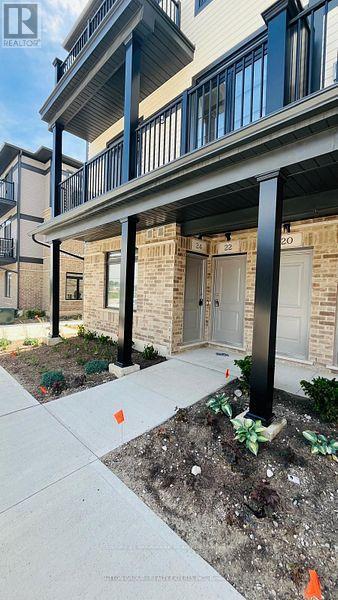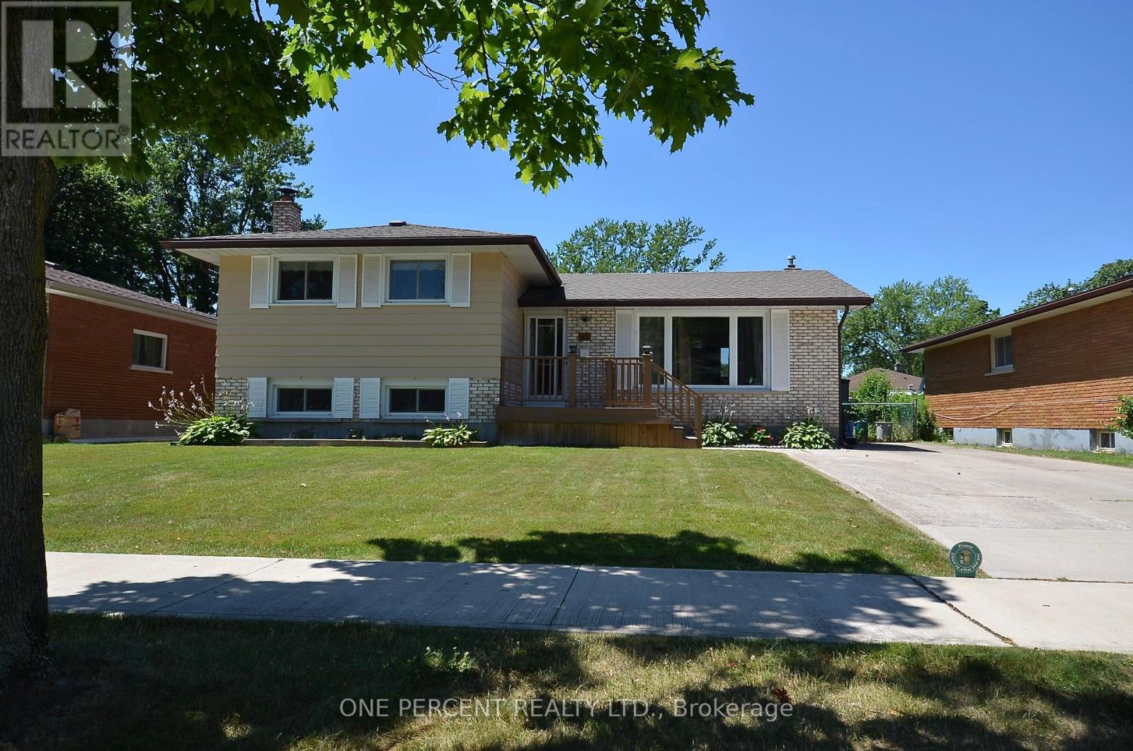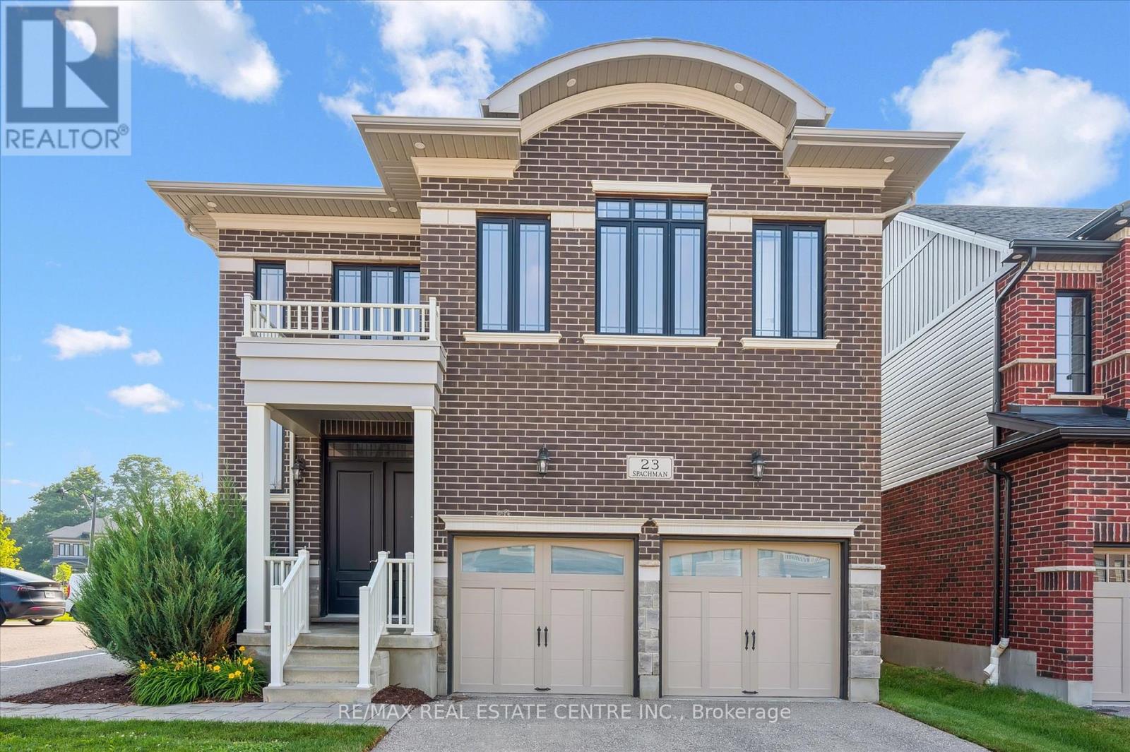15 Tucker Street
Thorold, Ontario
Beautiful DETACHED BUNGALOW in a Quiet Neighborhood, waiting for your Family to Call it HOME.3 bedrooms, 2 full bathrooms Unfinished basement waiting for your creativity and Personal Touch.2 car garage can store lots of boxes for the off season. pictures are from file. (id:60365)
98 Lomond Lane N
Kitchener, Ontario
Effortless one-level, 975 sq. ft. space, boasting private front and back entries. You'll love the bright, open-concept layout with soaring 9-foot ceilings and oversized windows that flood every room with natural light. The primary suite offers double closets and a private ensuite bathroom with a sleek tiled shower. A versatile second bedroom is perfect for guests, a dedicated home office, or a creative space tailored to your needs. Enjoy your morning coffee or unwind with a glass of wine on your private covered balcony. Additionally, this home features fantastic bonus amenities, including a water softener, central air conditioning, convenient stacked laundry, and energy-efficient systems, for ultimate comfort. One Surface parking in front of the unit. Located steps from beautiful trails, lush green space, and Schlegel Park, you'll also be minutes from schools, abundant shopping options, and quick access to Highway 401. This is a rare chance to live in Kitchener's most exciting, walkable, and vibrant new community. (id:60365)
69 - 620 Colborne Street W
Brantford, Ontario
This 2 storey new Townhouse property, newly painted and deeply cleaned, with 3 Bed rooms, 3 Bath rooms, 2 parkings, Deck at backyard with Patio door, Located at Colborne St W and Pleasant Ridge Rd in the neighbourhood Seinna Woods East Community in Brantford City and near to Downtown area, HW 403, Shopping Malls, Near to School, Bus Transit facilities in same community area, Spaciaus Basement area for storage etc. Laundry at Upper Floor, Laminate on main Floor and Hall way and Carpets into Bed rooms. etc. All blinds/Curtains and 5 appliances installed. Spacious hallway for Study use. Security deposit required. (id:60365)
172 Walsh Street
Wellington North, Ontario
Welcome to 172 Walsh St in the town of Arthur, Ontario. Pinestone Built Home, with Country Living, 4 Beds and 3 Baths. This Semi-detached home comes with an Open concept Main floor Kitchen have a good-sized and eat-in area. Large family room with a sliding door to the backyard and a large window.Second-floor Laundry. Master Bedroom with a Walk-in closet and a bathroom. Walking distance to downtown, shopping worship place. Trails. short drive to the industrial area. Fridge, Stove, Dishwasher, Washer, and Dryer. On-demand Water Heater Rental. Landlord needs Proof of income, Good credit, and a Rental application. (id:60365)
24 Lomond Lane
Kitchener, Ontario
Luxurious 3 bedroom haven. This stunning unit, nestled within the vibrant community of Wallaceton offers an unparalleled living experience. This brand new 1,135 Sq. Ft. home features 3 bedrooms + 2 full baths, boasting a sleek and modern design, double stainless steel kitchen sink, stainless steel appliances, 2 separate entrances. Sit out on covered porch and take in the views of the park and nature. Located near schools, playgrounds, shopping, parks trails and everything a family, professionals, commuters can ask for. (id:60365)
301 - 181 Elmira Road S
Guelph, Ontario
One year new condo with 1 Bed+ Den (can be used as 2nd bedroom) and 1 balcony. All S/S Appliances, in Unit Laundry, Granite Counters, Pot Lights, and Large Windows throughout providing lots of natural light. Walking distance to Costco, Zehrs, LCBO, several restaurants, banks, library, community center, schools and parks. Easy access to Hwy 6, 401 and bus service at door step. Close to University of Guelph and Conestoga College (Guelph Campus). Building amenities (upcoming)include gym, party room, outdoor pool, multi-sporting area, rooftop patios and 3 acre forest with trails. (id:60365)
43 Loyalist Drive
Welland, Ontario
Imagine the life you've always dreamed of in this captivating multi-level home at 43 Loyalist Drive, Welland. This spacious gem seamlessly combines comfort and potential, offering a canvas for your unique vision. The heart of the home is a stunning kitchen featuring sleek dark cabinetry, gleaming countertops, and modern appliances. The tile backsplash adds a touch of timeless elegance, while ample natural light floods the space through large windows.The versatile living areas cater to various lifestyles, with a cozy living room perfect for relaxation and a charming basement featuring a rustic brick fireplace ideal for creating warm memories with loved ones. The primary bedroom provides a tranquil retreat, while two additional bedrooms offer flexibility for a home office or guest accommodations.Throughout the home, you'll find a mix of classic and contemporary elements. Wooden accents add warmth and character, while modern fixtures and finishes ensure a fresh, up-to-date feel. The bathrooms blend functionality with style, featuring soothing color palettes. The lower level, with it's separate entrance, features a part kitchen with built in stove top and sink - in-law potential. Outside you will find a large fenced yard andgarden shed.This property isn't just a house; it's an opportunity to create the lifestyle you've always desired. With its prime location in Welland and the potential for personalization, this home is waiting for you to make it your own. Don't miss the chance to transform this space into your dream home a place where cherished memories will be made for years to come. Take a look at the Matterport 3D Virtual Tour and irtually staged photos to provide some inspiration of the potential of the space! (id:60365)
326129 3rd Concession
Grey Highlands, Ontario
Some places just feel like home the moment you arrive. Maybe it's the quiet road where neighbours still wave as they pass. Or the sound of horse and buggies clip-clopping by on a warm summer evening. Maybe it's the backyard view with open fields stretching beyond the treeline, glowing orange at sunset. Whatever it is, life feels a little slower and a little sweeter, here in the hamlet of Port Law. This isn't just a house its a lifestyle. Morning coffee on the deck with birdsong in the background. Evenings spent under a canopy of stars, where silence is only broken by the sound of crickets. A modern kitchen where family and friends gather around the island, stories get shared, and time feels unhurried. The updated interiors offer comfort and ease, but it's what surrounds you that makes this place special. A close-knit community where neighbours look out for one another. Space to grow a garden, build a firepit, or turn the barn loft into a creative retreat. Nature is always just outside your door. With Lake Eugenia 8 minutes away and trails, waterfalls, snowmobile trails and ski hills nearby, the four-season lifestyle you've been dreaming about is right here. Its not just about moving it's about arriving somewhere that feels like you were meant to be. Welcome to 326129 3rd Conc Grey Highlands, where your next chapter begins. Hobby Barn 18' x 24' 6" complete with hydro. House has R60 insulation. 12 min drive to Dundalk, 15 min to Markdale. (id:60365)
244 Mcewan Avenue
Windsor, Ontario
A Beautiful, Upgraded Home in a Desirable Neighborhood Turnkey & Move-In Ready! Welcome to this immaculate 4+2 bedroom, 3 bathroom home located in the friendly and sought-after Windsor University area. Whether you're looking for a spacious family home or an excellent investment opportunity, this property offers the best of both worlds. From the moment you step inside, you'll be impressed by the thoughtful upgrades throughout. Its hard to choose which feature stands out the most but the carpet-free flooring, modern finishes, and bright, open-concept layout are sure to catch your eye. 4 spacious bedrooms on the main levels. 2 additional bedrooms in the finished basement. 3 full bathrooms. Large, fully fenced backyard perfect for family gatherings or relaxing outdoors. Turnkey property just move in and enjoy! Located just minutes from Windsor University, this home presents excellent rental income potential, making it ideal for families, professionals, or savvy investors. Dont miss your chance to own a beautiful, updated home in one of Windsors most desirable neighborhoods. Book your showing today come take a look and decide for yourself! (id:60365)
136 Freedom Crescent
Hamilton, Ontario
Looking for a new place to call home? This stunning townhome in the sought-after Mount Hope Community is sure to impress! With quick access to the highway, Hamilton Airport, shopping centre, and green spaces, you'll have everything you need right at your fingertips. The modern kitchen is a chef's dream, complete with top-of-the-line appliances and an open-concept design that flows seamlessly into the spacious living room adorned with gleaming hardwood floors. Upstairs, you'll find three generously sized bedrooms, including a luxurious primary suite with a walk-in closet and a spa-like double-vanity ensuite. And with two convenient parking spots, you'll never have to worry about finding a place to park. Don't miss out on this incredible opportunity - book your viewing today! (id:60365)
23 Spachman Street
Kitchener, Ontario
Welcome to 23 Spachman Street The Coveted Fusion Homes Model Home in Wallaceton / Huron Park Is Now Available. This is your rare opportunity to own the fully completed, designer-appointed model home a showcase of Fusions award-winning craftsmanship, professionally curated finishes, and thoughtful design. With over 4,000 sq.ft. of finished living space, this 4-bedroom, 5-bathroom residence redefines luxury living in one of Kitchener's most desirable communities. From the moment you step inside, you'll notice the difference: 10 main floor ceilings, a chefs kitchen with quartz countertops, walk-in pantry, wine fridge, and a 7-piece appliance package all anchored by a stunning great room with gas fireplace, waffle ceiling detail, and built-in cabinetry. The elegance continues upstairs with 9 ceilings, a second-floor family room, and four spacious bedrooms including a primary retreat with freestanding soaker tub, glass shower, and dual quartz vanities. The basement is fully finished, offering a 3-piece bathroom, large recreation area, and oversized windows perfect for entertaining or multi-generational living. From the custom maple staircase with wrought iron spindles to the engineered hardwood flooring and designer lighting throughout, every inch of this home reflects the elevated quality of a model home experience. Located just steps from RBJ Schlegel and Scots Pine Parks, schools, shopping, and minutes to Highway 401 & 7/8, this is more than a home it's a lifestyle. Don't miss this one-of-a-kind opportunity. The model home is move-in ready and only one buyer will get the keys. (id:60365)
325 Moody Street S
Southgate, Ontario
This immaculate, 2 year-old, all-brick detached home is located in the desirable Southgate municipality, within the family-friendly community of Dundalk. With 4 spacious bedrooms and 3 bathrooms, this home offers a perfect blend of style, functionality, and modern convenience. The main floor features 9 ceilings, beautiful hardwood flooring, a bright and airy living room, and a formal dining area. The open-concept layout flows seamlessly into the chef-inspired kitchen, complete with sleek granite countertops, a large central island, ample cabinetry, and top-of-the-line stainless steel appliances, making it ideal for both everyday living and entertaining. A breakfast area overlooks the family room, and a walk-out leads to the backyard. The upper level offers 4 generously sized bedrooms, including a serene master suite with a walk-in closet and a luxurious 5-piece ensuite bathroom. Additional highlights include a double attached garage, double driveway, and proximity to Grey Bruce Trails, Collingwood/Blue Mountain, skiing, golf courses, Markdale Hospital, parks, schools, shopping, and more. Dont miss this exceptional opportunity to own a beautifully upgraded, turn-key home in a highly sought-after neighborhood. (id:60365)

