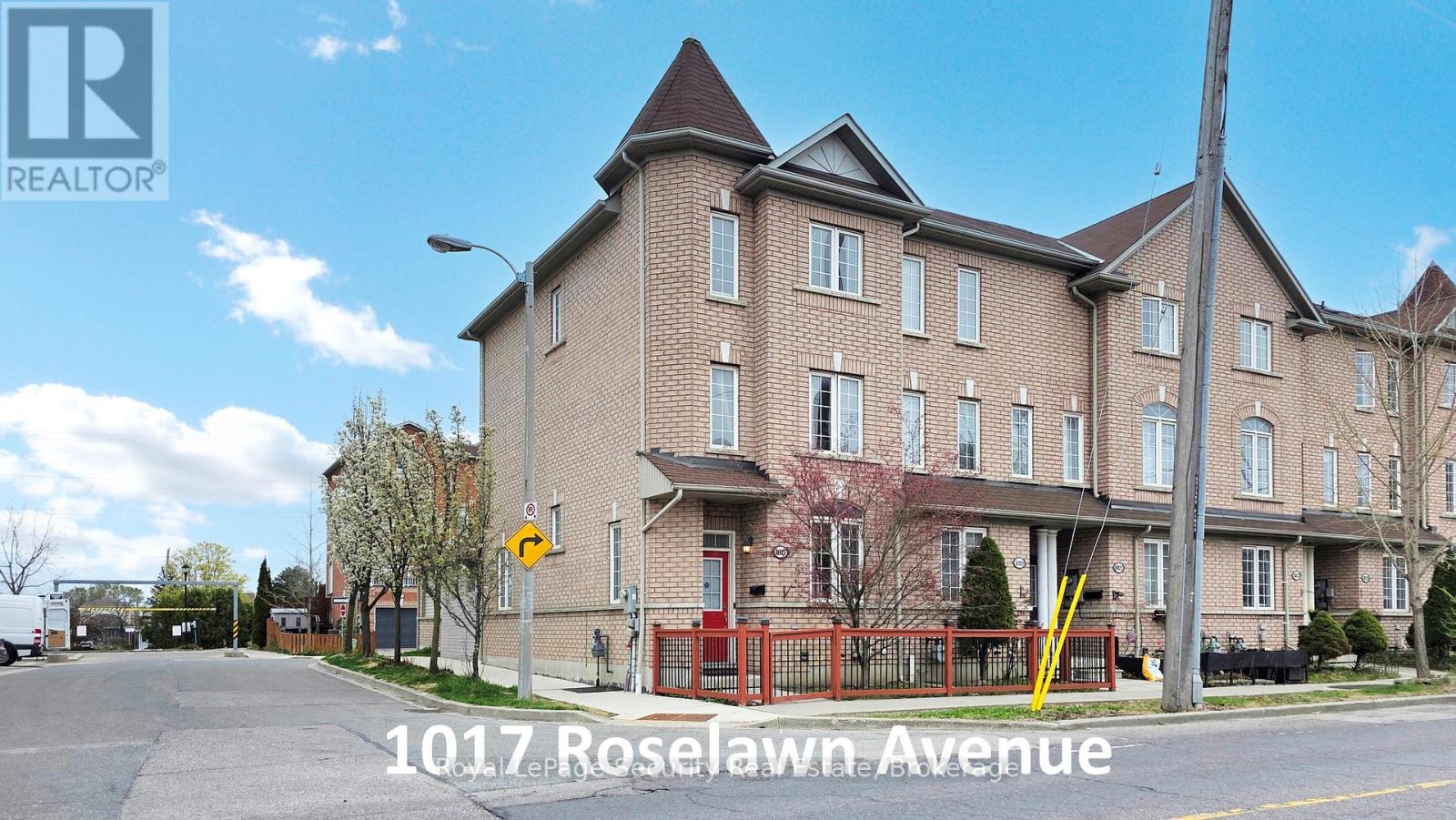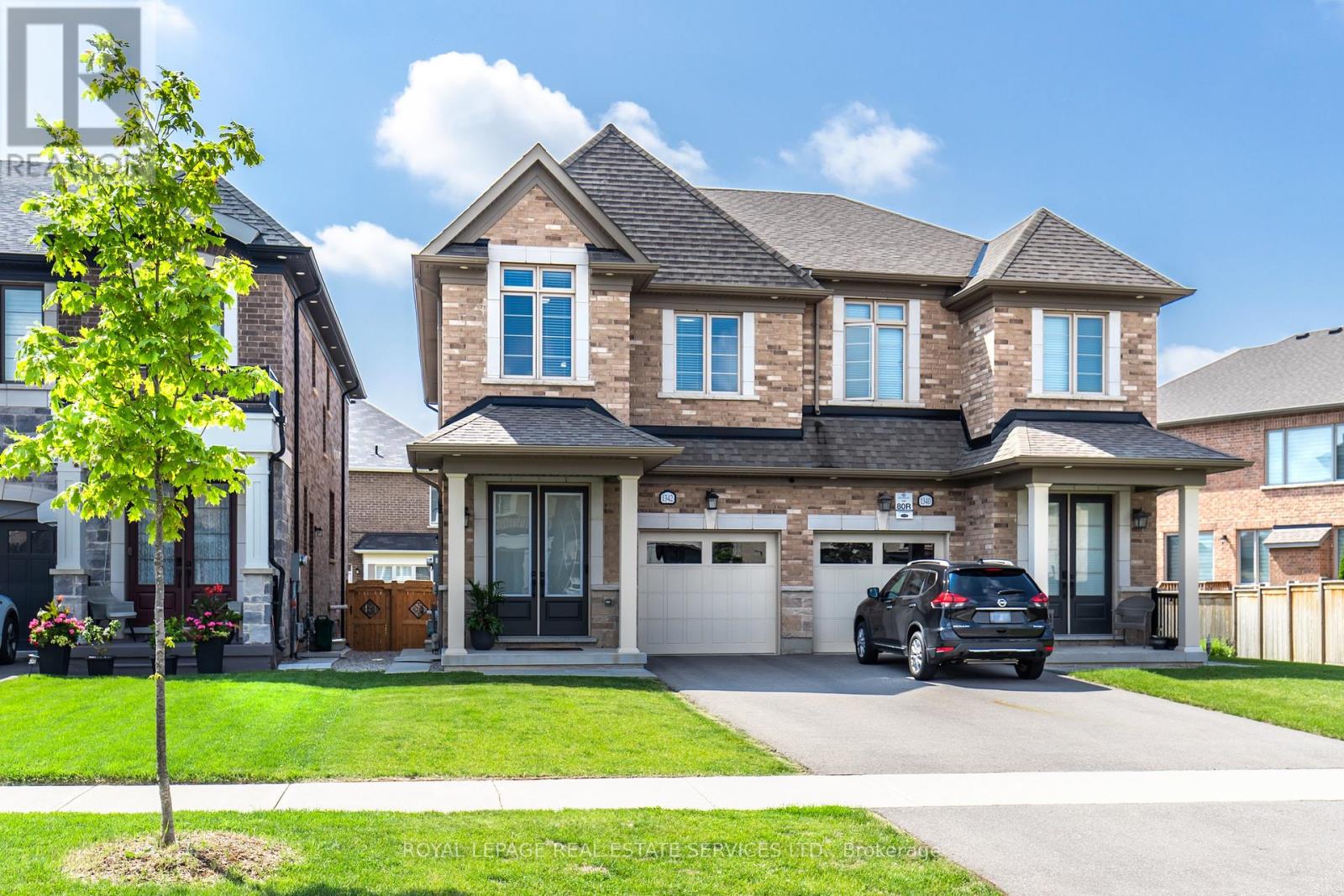4 - 700 Neighbourhood Circle
Mississauga, Ontario
OPEN HOUSE- 8/23,24- 2-4PM. Gorgeous Stacked End Unit Townhome in the Heart of Mississauga! Features 2 large bedrooms, 2 full baths and with over 1200 sq ft of living space. An open concept main floor with lots of natural light. Looking for extra space? A Finished Basement with Laundry Facilities and an Open Concept Layout. Perfect for a Home Gym or Office! A Chef Inspired Kitchen with stainless steel appliances, new countertops, pantry, and a walk-out to the new deck (2025). Watch the sunset from your private deck. Located next to the park with plenty of visitor parking! Direct access to the garage (private, not shared). Location. Location, Location! Close to the Cooksville Go, Schools, Parks, Major Highways, Grocery Stores and Square One. A must see end unit! (id:60365)
548 Terrace Way
Oakville, Ontario
Sophisticated 4+1 bedroom, 3.5 bath freehold townhome by Rosehaven Homes, nestled in a prestigious North Oakville pocket. Tailored for today's lifestyle, the main floor showcases soaring 9-foot ceilings, wide-plank engineered hardwood, and an airy living space. The welcoming family room offers a coffered ceiling and a warm gas fireplace perfect for relaxing evenings. A well-planned laundry area provides inside entry to the garage for everyday convenience. The chef's kitchen is equipped with a pantry, raised breakfast bar, and stainless steel appliances, seamlessly connecting to the dining area with French door access to the deck ideal for enjoying a quiet morning coffee. Upstairs, the primary retreat impresses with a 9-foot coffered ceiling, walk-in closet, and a spa-like five-piece ensuite featuring double vanities and a deep soaker tub. Three additional bedrooms share a bright four-piece main bath. The professionally finished lower level adds valuable living space, complete with a recreation room, gym, laminate flooring, and a fifth bedroom with ensuite privilege to a sleek three-piece bathroom. Ample storage keeps everything neatly organized. Enhanced by thoughtful upgrades, the home boasts oversized windows, California shutters, upgraded trim and doors, in-ceiling speakers, oak staircases, exterior coach lights, and a rough-in for an EV charging unit. Located in a vibrant, family-oriented community, there are steps from Kings Christian Collegiate and minutes from Sixteen Mile Sports Complex, trails, parks, excellent schools, shopping, dining, the hospital, and key commuter routes. This home delivers both elegance and practicality in one remarkable package. **Virtually staged pictures** (id:60365)
1006 - 335 Wheat Boom Drive
Oakville, Ontario
Stylish 1+1 Bedroom Condo in Sought-After Minto Oakvillage 2, North Oakville perfect for first-time home buyers or savvy investors! Located in the vibrant and growing community of Minto Oakvillage, this bright and modern 1+1 bedroom unit offers the perfect blend of comfort, style, and convenience. Enjoy premium builder upgrades throughout, including elegant flooring, designer backsplash, upgraded cabinetry, and sleek countertops. The contemporary kitchen boasts a large island, ideal for meal prep, casual dining, or entertaining alongside Whirlpool appliances to inspire your inner chef. Flooded with natural light from floor-to-ceiling windows, the suite offers stunning, unobstructed west-facing views. Relax on your private balcony with no neighbours in sight- just you and the sunset. The oversized den makes a perfect home office, guest space, or creative nook, and in-suite laundry adds to your everyday convenience. Top-notch building amenities include a stylish party room with kitchenette, rooftop terrace with BBQs, and a fully equipped fitness centre. This unit also comes with one underground parking space and a locker. Prime Oakville location close to trendy shops, restaurants, highways 403/407/401, GO Transit, Sheridan College, and Oakville Trafalgar Memorial Hospital. (id:60365)
70 Kenpark Avenue
Brampton, Ontario
AMAZING RAVINE LOT WIITH WALKOUT BASEMENT! - A Rare Gem in Prestigious Stonegate Community! Prepare to be captivated by this exceptional residence, nestled on one of the most picturesque lots in highly sought-after Stonegate neighbourhood. Backing directly onto the scenic Heart Lake Conservation Area, this home offers unparallel privacy, natural beauty, and tranquility, all visible through expansive windows that flood the interior with light. This gorgeous 4+1 bedroom home combines timeless elegance with modern functionality. Impressive professionally finished walk-out basement features a spacious bedroom, a 3-piece bathroom, a large recreation room, an exercise area, and a generous 16' x 12' unfinished storage room-perfect for conversion into a second bedroom or a kitchen. Ideal for an in-law suite, home theatre, or entertainment space. Thoughtfully updated throughout, the home boasts an inviting open-concept layout enhanced by abundant natural light and stylish design elements, including smooth ceilings, a skylight, cathedral ceiling, crown moulding, pot lights, and upgraded 6" baseboards. A warm, contemporary family room is anchored by a luxurious fireplace that flows seamlessly into the custom renovated kitchen - complete with granite countertops, stainless steel appliances, a premium Wolf oven, and a gas cooktop. Walk out to a spacious deck surrounded by mature trees and lush greenery, creating a serene outdoor retreat. Additional highlights include an electric car charger in garage, work room with roughed in fireplace and a cold storage/wine cellar in basement, renovated & upgraded bathrooms and main floor laundry room plus numerous high-end finishes that ensure comfort and convenience throughout. Located just steps from Heart Lake Conservation's trails, parklands, and tennis courts-and only minutes from Highway 410-this remarkable property offers the perfect balance of nature and accessibility in one of Brampton's most desirable communities. (id:60365)
B - 130 Jane Street
Toronto, Ontario
Be the first to call this brand-new second level apartment home, just minutes from Bloor! Enjoy stunning engineered hardwood floors, sleek quartz kitchen countertops, and a smartly designed layout. This suite has a private balcony with eastern exposure and 9' ceilings! Each unit features its own heat pump for personalized climate control both heat and air conditioning, ensuite laundry, and a private exterior entrance. Hydro is individually metered. (id:60365)
3207 - 3900 Confederation Parkway
Mississauga, Ontario
Discover this stylish 1 + 1 Condo at M1 CIty, ideally located in the Heart of Mississauga City Centre. The well-designed unit offers a total of 668 sq ft, including a spacious 114 sq ft balcony. The den is a seperate room with sliding door, making it ideal for office or guest room. Enjoy floor-to-ceiling windows, a sun-filled interior, and stunning, unobstructed panoramic views of downtown Mississauga. The modern kitchen features built-in appliances, quart countertops and a sleek backsplash. Additional highlights included smart thermostat and smart lock entry. Just steps to Square One, Celebration Square, Sheridan College, City Hall, YMCA and more, with quick access to Hwy 403, 401, 407, 410, GO Transit and Bus Terminal, and a short drive to U of T Mississauga. (id:60365)
3506 - 2220 Lake Shore Boulevard W
Toronto, Ontario
Welcome to 2220 Lake Shore Blvd W Unit 3506! This bright and spacious 1+1 east-facing suite offers plenty of natural light and stunning morning sun. Functional layout with a large den that can be used as an office or guest room. Comes with fully furnished just bring your suitcase and move right in! Conveniently located steps to the lake, transit, grocery, restaurants, and more. Perfect for professionals or couples looking for comfort and convenience in the heart of Mimico. (id:60365)
903 - 5025 Four Springs Avenue
Mississauga, Ontario
A bright and spacious 1 bedroom + den at the six- year old Amber Condos by Pinnacle. Freshly painted and in spotless move-in condition, this apartment spans 611sq ft and features a balcony with an east-facing unobstructive view great for capturing morning sunlight. Floor-to-ceiling windows and 9-foot ceilings provide an abundance of natural light. Open concept living / dining with walkout to balcony. Functional kitchen with granite countertops, stainless steel appliances, tiled backsplash, and ample storage. The large den is ideal for a home office, additional storage, children's playroom or guest area. Laminate floors throughout with ceramic tile flooring in the kitchen. The primary bedroom features a larger than typical generous walk-in closet and a four-piece bathroom. Ensuite laundry, one parking space and one locker included. Well-managed building with excellent amenities: concierge, indoor pool, fitness Centre, sauna, party room, guest suites, and visitor parking. Prime Mississauga location near Hurontario and Eglinton, steps to transit. Nearby amenities include many restaurants, Tim Hortons across the street, groceries, shopping and minutes to Square One and all major GTA highways 403, 416, 410, 407. This is one of the better 1+1 units in the building, coem and take a look! (Photos are from a previous listing.) (id:60365)
713 - 59 Annie Craig Drive
Toronto, Ontario
Experience the epitome of luxury waterfront living at Ocean Club, where every day feels like a vacation. Situated in a prime location with convenient streetcar access and close proximity to major highways including 427, QEW, and the Gardiner Expressway, commuting has never been easier. Step outside to the Martin Goodman Trail, offering 56 kilometers of pure bliss for runners, cyclists, and dog-walkers along the scenic shores of Lake Ontario.This 1 + 1 bed CORNER unit is flooded with natural light, accentuating the modern finishes throughout. The open kitchen features quartz counter tops, an island, and stainless steel appliances with integrated fridge. Enjoy breathtaking views from the spacious wrap-around balcony, perfect for entertaining or simply soaking in the tranquil atmosphere. Indulge in the incredible amenities including a swimming pool, jacuzzi, steam room, rooftop terrace with BBQ area, state-of-the-art gym, and party room, ensuring there's never a dull moment! (id:60365)
601 - 4655 Glen Erin Drive
Mississauga, Ontario
Welcome to 4655 Glen Erin Drive, Unit 601, a beautifully appointed 1-bedroom + den condo with 1 full bath, located in the heart of Downtown Erin Mills. This bright and spacious unit offers a modern open-concept layout with 9' smooth ceilings, 7.5" wide plank laminate flooring throughout, and porcelain tile in the bathroom. The kitchen features stone countertops, a center island, and full-size stainless steel appliances, perfect for both everyday living and entertaining. The unit also includes upgraded finishes in the bathroom and bedroom, along with quartz window sills for a refined touch. Enjoy the convenience of being just steps away from Erin Mills Town Centre, Credit Valley Hospital, restaurants, shops, public transit, and top-rated schools. The building offers a full suite of premium amenities, including a private amenity building with an indoor swimming pool, gym, yoga studio, steam rooms, party room with dining space, and an outdoor terrace ideal for social gatherings. Includes one parking space and one locker. A perfect opportunity for first-time buyers, professionals, or investors looking for stylish living in a prime Mississauga location. (id:60365)
1017 Roselawn Avenue
Toronto, Ontario
Very Nice-Freehold, 4 bedroom, 2 bathroom, 3 Storey, Prime Eglinton West, All Brick End Unit Townhouse, with Separate Rear Attached Garage! Original Family Owners! Super Clean, Bright & Spacious Family Home with Over 2,000sqft of Living Space (Including Basement)! Hardwood Floors & Ceramics Through Out. A Commuters Dream-Minutes to Eglinton West Subway Station, Eglinton Ave w, T.T.C, Eglinton Cross Town L.R.T and L.C.B.O! Solid Steel Beam Constructed through Out-Including Huge Solid Steel Beam Garage-approx. 21ft x 10ft. Private Fenced Backyard with Natural Gas B.B.Q. Line! Rough-in Central Vacuum. High Velocity Intergraded Combination Heating System. Steps to schools, parks, restaurants, shopping, Allen Rd/401/400/Airport + much, much more. (id:60365)
1342 Farmstead Drive
Milton, Ontario
Beautiful 2-storey 3 Bedroom, 4 Bathroom family home with high-end finishes throughout, located in a desirable area in Milton. Offering a modern and comfortable living experience, this home features high ceilings, hardwood flooring, a bright and airy open-concept living/dining area, dreamy kitchen with stainless steel appliances, large island, quartz countertops, and walkout to patio and a fully fenced backyard. Upgraded solid oak staircase leading to the upper level, where you will find the spacious Primary Suite with walk-in closet and spa-like 4-piece en-suite with oversized glass shower. On this level are 2 more good-sized bedrooms, shared 4-piece bath, linen closet and convenient upstairs laundry room. The finished basement offers a rec room with windows (this space can also be used as a 4th Bedroom) with access to a 4-piece en-suite Bathroom. Close to parks, trails, schools, shopping, Milton Hospital and Milton Sports Centre. This is a wonderful home in a great neighbourhood. Don't miss out! (id:60365)













