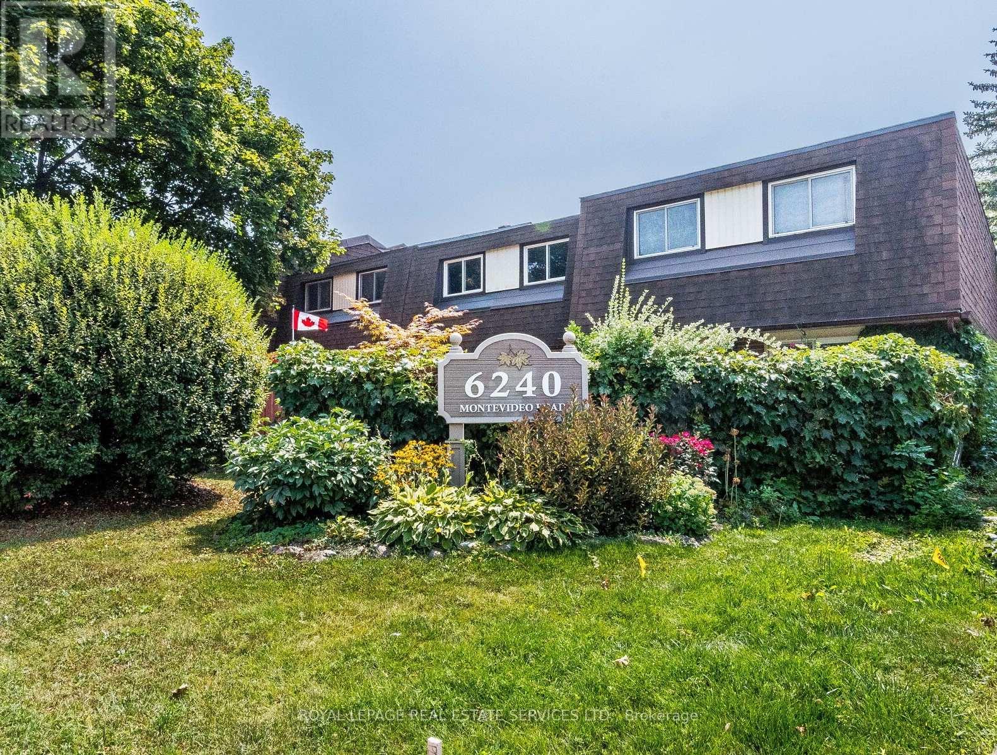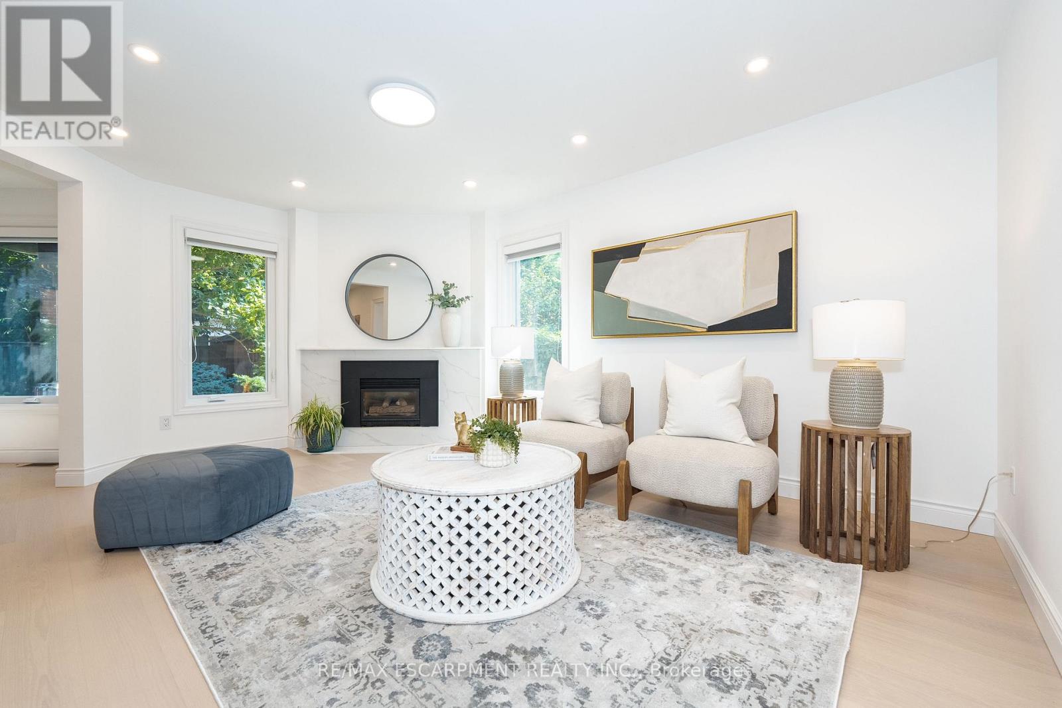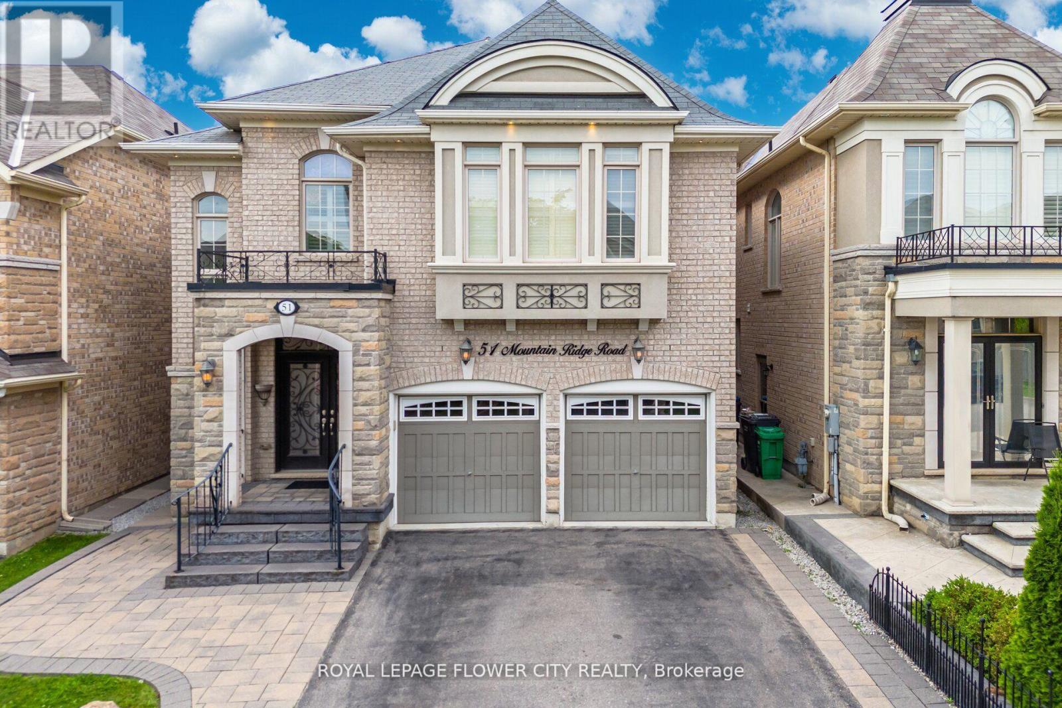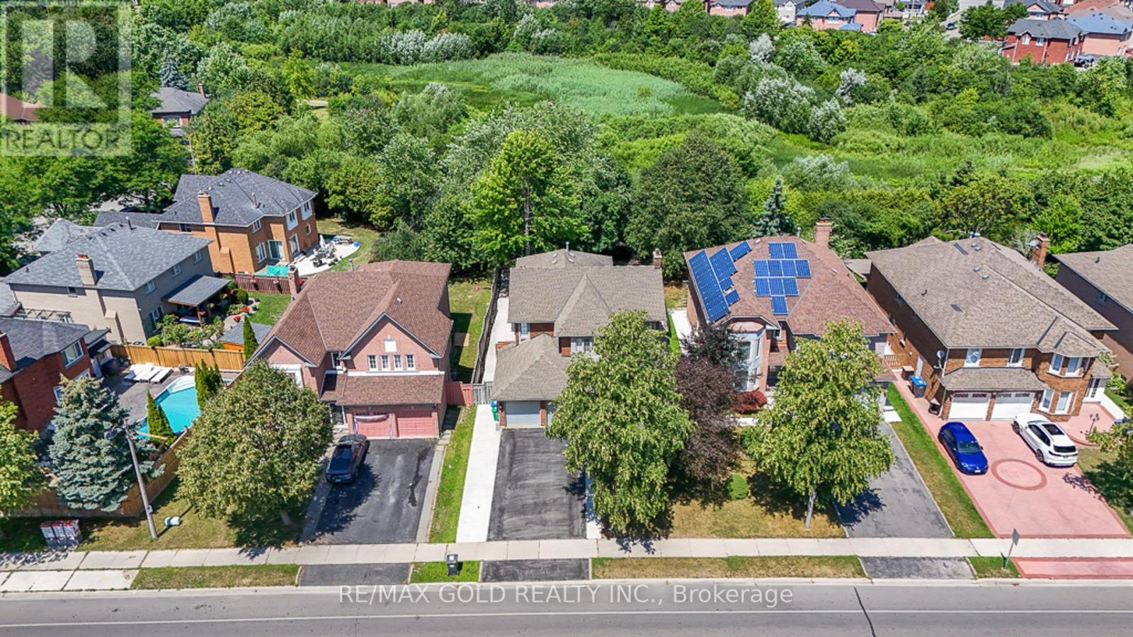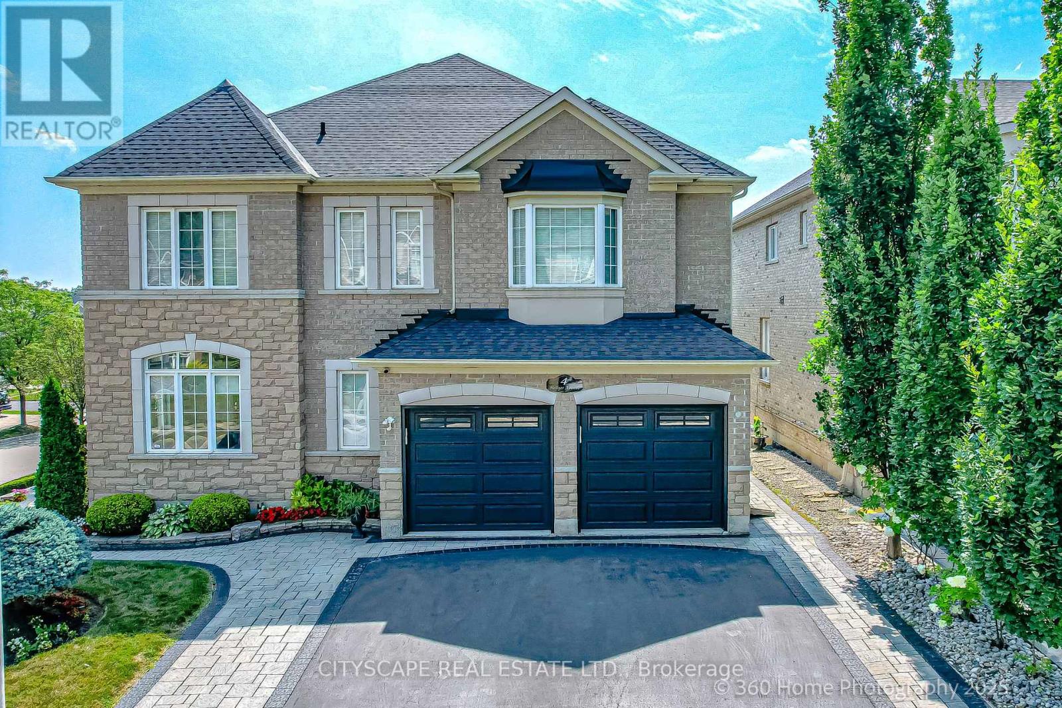9 - 6240 Montevideo Road
Mississauga, Ontario
Luxuriously Renovated & Exceptionally Spacious 3-Bedroom Townhome in heart of Mississauga. Discover this stunning residence in the Meadowvale community. Featuring rich hardwood flooring and elegant pot lights throughout, this home boasts a brand-new, designer-upgraded kitchen with a cozy breakfast area, quartz countertops, and premium stainless steel appliances. The open-concept layout offers a seamless flow, while the bright walk-out basement leads to a private backyard perfect for relaxing or entertaining guests. Enjoy the convenience of visitor parking and proximity to all amenities, with quick access to Hwy 401/403, walking distance to Lake Wabukayne and Lake Aquitaine, public transit, top-rated schools, libraries, and parks. An outstanding property that truly stands out! (id:60365)
11 Vernosa Drive
Brampton, Ontario
Beautifully upgraded 4-bed, 4.5-bath detached home in prestigious Credit Valley. Features hardwood & ceramic floors, California shutters, open-concept living/dining, and a modern chefs kitchen with granite counters, built-in oven/microwave, backsplash, and walk-out to patio. Cozy family room with gas fireplace. Spacious primary bedroom with ensuite & walk-in closet. Finished basement with separate entrance, 2 bedrooms, 3-pc bath & laundryperfect for in-law suite. Charming front porch, landscaped yard, large deck, 4-car driveway & double garage. Located on a quiet street, close to schools, parks, transit, shopping & major highways. A perfect blend of comfort, style & convenience! (id:60365)
709 - 250 Manitoba Street
Toronto, Ontario
Welcome to Unit 709 at 250 Manitoba Street, a beautifully renovated 1+Den, 2-bath, two-level loft in vibrant Mystic Pointe. This sun-filled home offers over $70K in modern upgrades, including a contemporary kitchen with stainless steel appliances, a sleek gas fireplace, renovated bathrooms, and custom window coverings. Enjoy soaring ceilings, floor-to-ceiling windows with unobstructed west-facing views of Lake Ontario and the Mississauga sky line, a locker. Building amenities include a gym, squash court, sauna, rooftop garden, and party room. Just 20 minutes to downtown, steps to parks, trails, shops, and Humber Bay Shores. (id:60365)
102 Sunny Meadow Boulevard
Brampton, Ontario
Showstopper! Welcome to this stunning 4+2 bedroom home featuring 3 washrooms on the 2nd floor and a *LEGAL BASEMENT* with potential rental income of $2,000/month. A grand double-door entry and soaring open-to-above foyer set the tone for the bright, spacious layout, offering separate living, dining, and two family room both with cozy fireplace plus a main-floor office perfect for working from home. Highlights include fully renovated 2nd-floor washrooms, no carpet throughout, and two separate laundries for added convenience. Recently updated with fresh paint, brand-new flooring, and a stylish new staircase, this home offers a modern and inviting atmosphere ready for you to move in and enjoy. Situated in a high-demand, family-friendly neighbourhood close to Trinity Common Mall, schools, parks, Brampton Civic Hospital, Hwy 410, and transit this home truly has it all, don't miss it! (id:60365)
327 Northwood Drive
Oakville, Ontario
Newly renovated 4-bedroom, 4-bathroom detached home with a fully finished basement featuring an additional room, offering over 3,200 sq. ft. of stylish living space. Nestled on a quiet street in a peaceful, family-friendly neighbourhood, surrounded by mature trees, scenic trails, and serene water streams. Prime location with easy access to the QEW, just 7 minutes to Oakville GO, steps to public transit, and minutes to Glen Abbey Golf Club. Close to top-rated schools and high schools. Enjoy an open-concept layout with hardwood flooring throughout, new cabinets, and fresh paint. Upgrades include newly installed windows (2025), new roof (2025), and AC/furnace (2023). Move-in ready with timeless finishes and modern comfort in an unbeatable location! (id:60365)
18 Seascape Crescent
Brampton, Ontario
Come & Check This Fully Detached Home Comes With Finished Basement Separate Entrance. Main Floor Offers Separate Living And Family Room!! Hardwood Floor Throughout The Main Floor. Fully Upgraded Kitchen Is Equipped With Quartz Countertops, Central Island & S/S Appliances!! Second Floor Offers 4 Good Size Bedrooms And Loft. Master Bedroom Comes With Ensuite Bath & Walk-in Closet. Finished Basement With Comes With One Bedroom, Kitchen And Full Washroom. (id:60365)
10 Porter Drive
Orangeville, Ontario
Welcome to this stunning all-brick, 4-bedroom, 2-storey detached home in the rapidly growing town of Orangeville. Freshly painted, this impeccably maintained property is move-in ready. The main floor features a perfect blend of hardwood and tile flooring, leading you through a bright, open living and dining area, a spacious kitchen with a central island, granite countertops, updated backsplash, and ample cabinetry. The breakfast area flows seamlessly into the inviting family room, complete with a cozy gas fireplace perfect for those cooler evenings. From the kitchen, sliding doors open to a peaceful, paved backyard with a wooden deck, ideal for outdoor dining and entertaining. Upstairs, you'll find 4 generously sized bedrooms, 2 bathrooms, and a dedicated office space -- all completely carpet-free with beautiful laminate flooring. The primary suite offers a walk-in closet, large windows, and a luxurious 5-piece ensuite with a quartz countertop. The additional bedrooms provide comfort and flexibility for family, guests, or hobbies. The spacious unfinished basement is equipped with a washer and dryer, water softener, and rough-ins for future customization. Outside, enjoy a double-car garage with a remote-operated door and a driveway that accommodates up to 4 vehicles. Pot lights highlight the homes exterior, and the fully fenced backyard provides privacy and security. Located in a quiet, family-friendly neighbourhood, this home is close to excellent schools, restaurants, local shops, and community center. (id:60365)
99 Barton Street
Milton, Ontario
Charming and picturesque custom home nestled in the heart of Old Milton, set back on a beautiful tree-lined street with a fully landscaped front yard and a welcoming covered porch surrounded by lush greenery. Inside, the open-concept design is enhanced by hardwood flooring, pot lights, and upgraded light fixtures throughout. The formal dining room features a wainscoting accent wall, while the modernized kitchen offers quartz counters, an island with breakfast bar, stainless steel appliances, backsplash, and a bright breakfast area. The sun-filled family room showcases a gas fireplace and garden doors that open to a pool-sized, fully fenced backyard with a large deck perfect for entertaining. The main floor also includes a stylish powder room. Upstairs, the luxurious primary retreat boasts a striking wood plank cathedral ceiling, and three additional bedrooms all served by two 4-piece baths, one with semi-ensuite privileges. The partially finished lower level offers a rec area, 2-piece bath and laundry. Complete with a separate garage, this home is ideally located within walking distance to Downtown Milton, the Fairgrounds, and Mill Pond, and close to schools, parks, shopping, and more. (id:60365)
51 Mountain Ridge Road
Brampton, Ontario
This Exquisite 4+2 Bedroom & 6-Bath Luxury Residence Nestled In The Prestigious Streetsville Glen Golf Community At Financial Dr. & Hwy 407. With Thousands Spent On Premium Upgrades Inside And Out. Featuring A Striking Stone And Brick Front, The Home Welcomes You Through Double Doors Into A Grand Open-To-Above Foyer. The Main Floor Offers An Open-Concept Layout With 11-Ft Smooth Ceilings, Formal Living And Dining Areas, A Spacious Family Room, And A Private Den Perfect For Working From Home. The Upgraded Eat-In Kitchen Is A Chefs Dream, With Granite Countertops, High-End Built-In Appliances, A Large Pantry, Center Island With Breakfast Bar, Stylish Backsplash, And A Walkout To A Two-Tier Sun Deck With Pergola Ideal For Entertaining Family & Friends. Whether Hosting Summer BBQs Or Enjoying Peaceful Morning Coffees. Upstairs, You'll Find 4 Spacious Bedrooms, 3 Full Bathrooms, And A Study Nook. The Primary Suite Features A 9-Ft High Tray Ceiling, 6-Piece Ensuite With Oval Tub And Standing Shower, And A Walk-In Closet. The 2nd Bedroom Has Its Own Ensuite, While The 3rd Bedroom Enjoys A Semi-Ensuite Shared With The 4th Bedroom, And A Functional Study Nook. The Fully LEGAL 2-Bedroom Basement Apartment Features A Separate Entrance, 2 Full Bathrooms, A Full Kitchen With Stainless Steel Appliances, A Large Family Room, And Private Laundry---Currently Rented For $2,050/Month With Tenants Willing To Stay Or Vacate Upon Closing. Both Kitchens & All 6 Washrooms With Granite Countertops, Exterior Pot Lights, A Double Car Garage, And An Extended Driveway, This Home Offers Both Luxury And Convenience. Minutes From Top-Rated Schools, Streetsville Glen Golf Club, Parks, Trails, Shopping. Quick & Easy Access To Hwy 407 & 401. This Is Luxury Living At Its Finest---Dont Miss It! (id:60365)
1080 Hatton Crossing
Milton, Ontario
Welcome to 1080 Hatton Crossing, A Hidden Gem in the Heart of Dempsey! Offered for the very first time, this stunning Greenpark-built home boasts 4 spacious bedrooms and a well-thought-out layout designed for today's busy families. Located on a quiet, family-friendly street in one of Miltons most desirable neighbourhoods, this home combines style, comfort, and functionality in perfect harmony.The beautifully updated kitchen featuring stainless steel appliances, quartz countertops, and a large centre island ideal for meal prep and gathering with loved ones. The sunlit eat-in area flows effortlessly into the expansive family room, creating the perfect space for casual living, movie nights, or entertaining guests.You'll also find separate formal living and dining roomsideal for special occasionsas well as an additional room thats perfect as a dedicated office or study space with French doors. Upstairs, you'll find four generously sized bedrooms, including a luxurious primary suite with massive walk-in closets and a spa-like ensuite featuring a deep soaker tub and separate showeryour personal retreat after a long day. Step outside to enjoy quiet mornings on the welcoming front porch or relax in your private, fully fenced backyard with mature trees offering shade and serenity perfect for children and pets to play freely. Meticulously maintained and move-in ready, this exceptional home is conveniently located just minutes from top-rated schools, main library, arts center, scenic parks, shopping, and walking distance to GO station. With oversized bedrooms, a versatile layout, and timeless finishes, its a home that offers space to grow and the comfort to settle in. Your dream home at 1080 Hatton Crossing is waiting come see it for yourself! (id:60365)
20 Mountainberry Road
Brampton, Ontario
Spectacular DETACHED House ** RAVINE One Of Its Kind, Sits on 50* Wide 135* Deep Lot & No House In Front As Well. This Beautiful Detached Home Boost Approx 2600 Sqft Above Grade. 4 + 2 Bedrooms & 4 Bath. New Modern Paint Thru Whole House. White Kitchen with Quartz Counter Tops & Backsplash Also Comes With New Stainless Steel Appliances. Home Features Separate Formal Living/Family/Dining. Pot Lights On Main Floor. 2 Bedroom Basement With Huge Living/Rec Area, Separate Entrance From Garage & Full Washrooms. Walk Out To **Ravine Backyard With Huge Lot**. A Must See Property! **Watch Virtual Tour** (id:60365)
4 Hellyer Avenue
Brampton, Ontario
This stunning executive corner-lot home offers over 3,600 sq. ft. of elegant living space on the main floor plus a large finished basement with peek-out windows. This perfectly landscaped with professional interlocking, property provides parking for up to 6 cars. The bright and airy layout features 4 spacious bedrooms plus a versatile loft, perfect for a second office, playroom, or reading nook. Two staircases lead to the basement; one can easily be converted to a side entrance, creating the potential for a private basement apartment. The finished basement offers endless possibilities for recreation, entertaining, or extra living space. With its exceptional size, functionality, and curb appeal, this home is a rare find in a highly sought-after neighborhood. Close to shopping, schools, bus route and highways. (id:60365)

