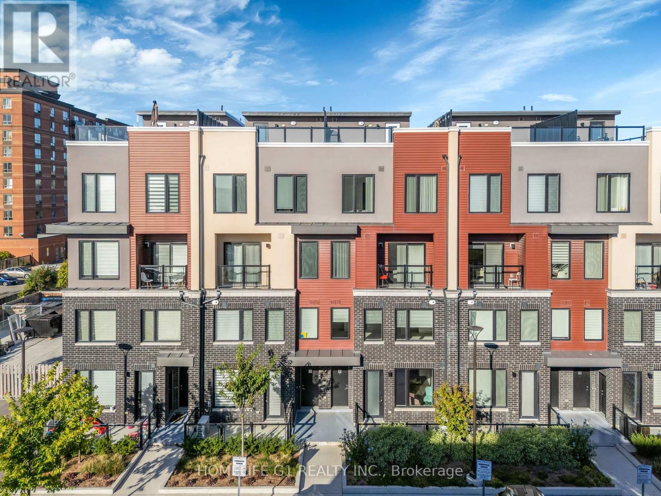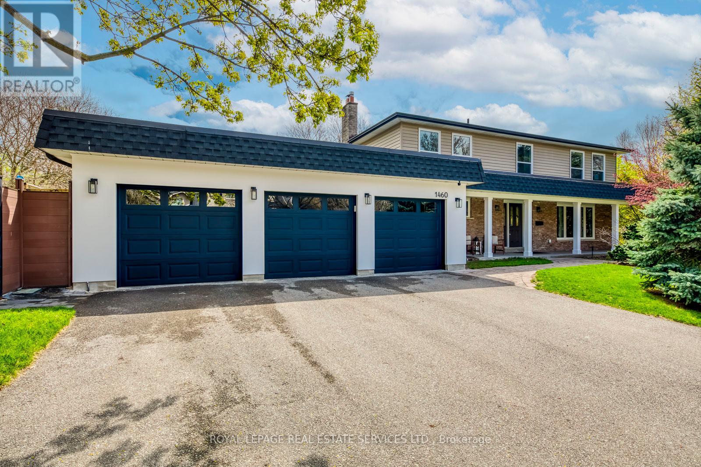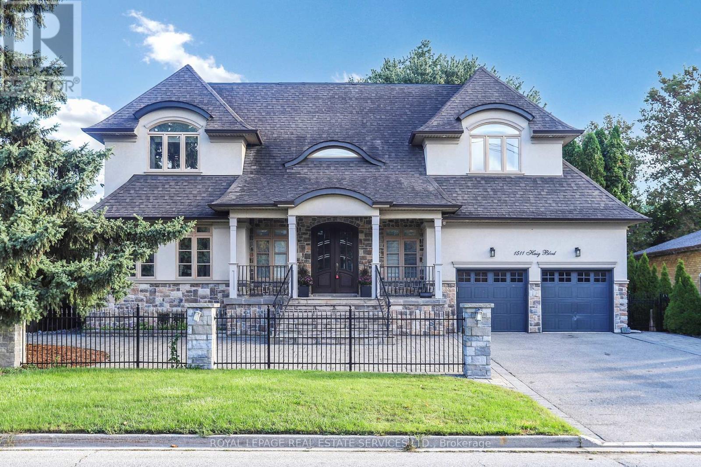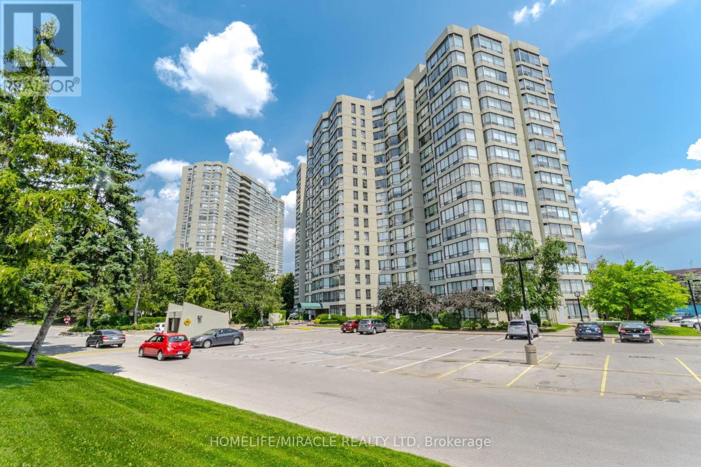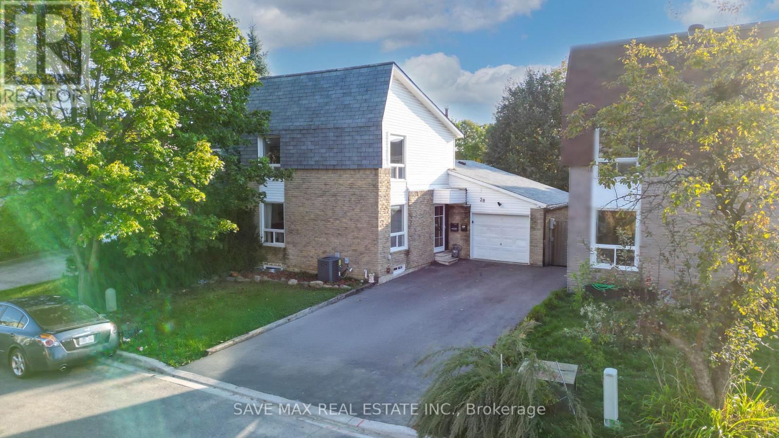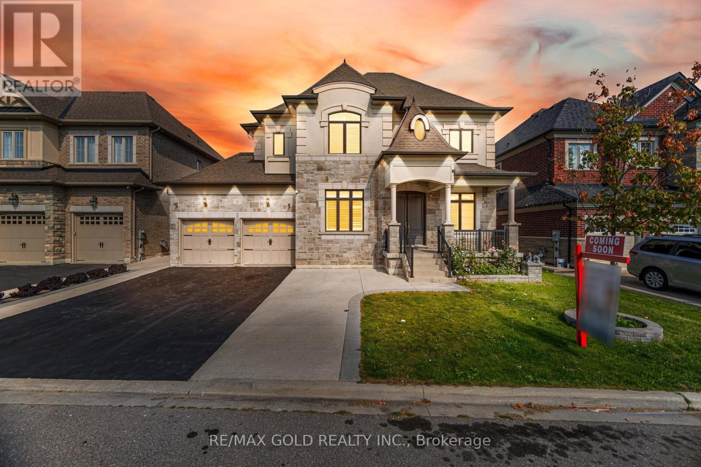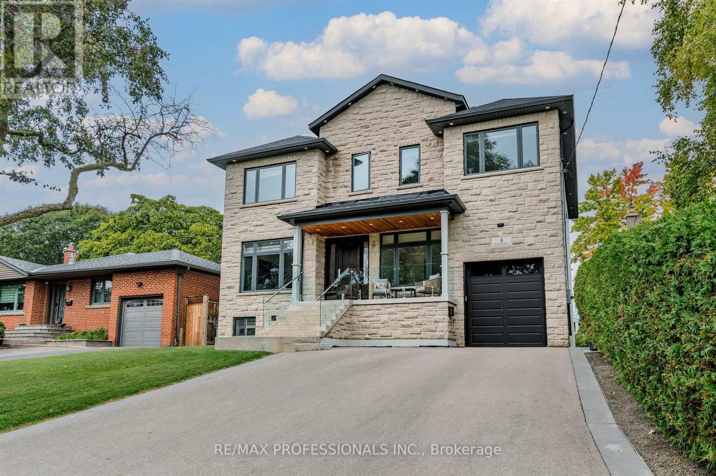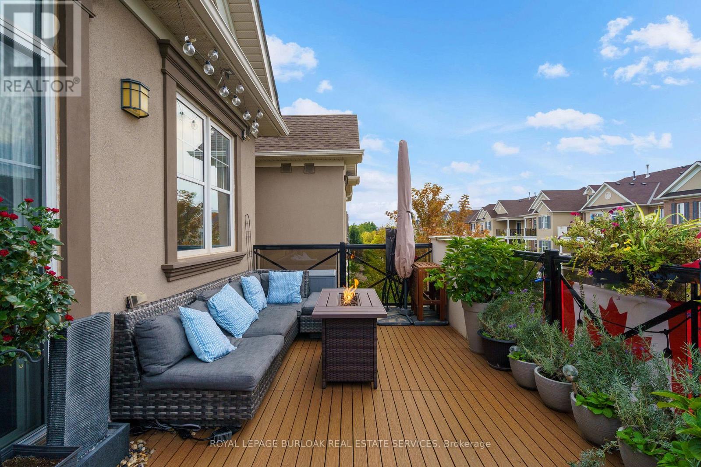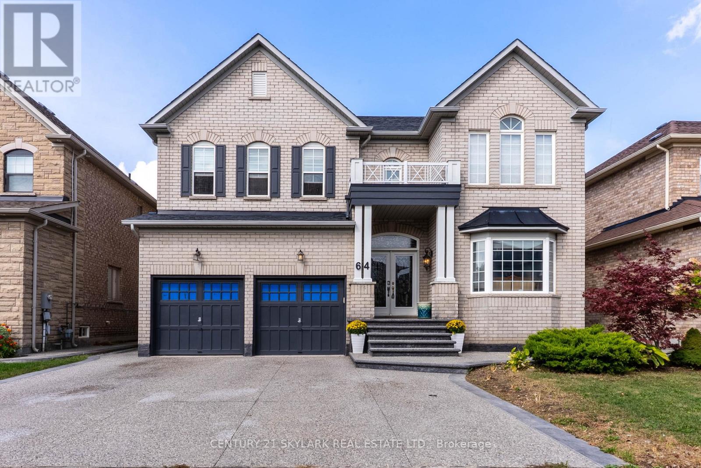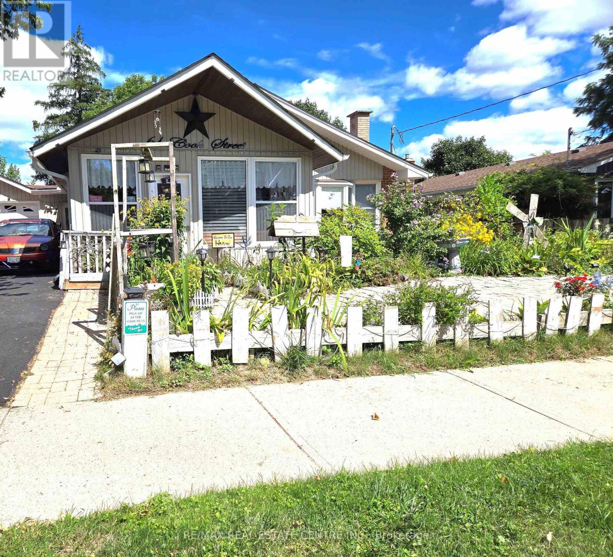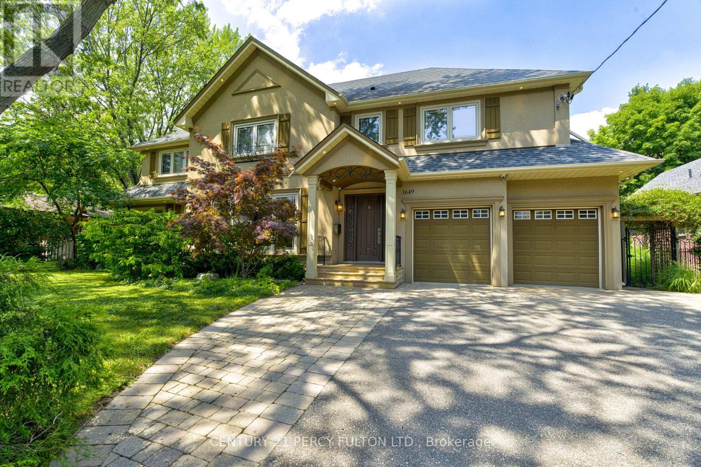4 Dunlop Court
Brampton, Ontario
Stop the Scrolling! This upgraded beauty in Fletcher's Meadow Has it ALL! Why settle for average when you can style, space and serious curb appeal? this 3 bed, 3 bath detached stunner is fully loaded and ready to impress. Bold features, beautiful living: Sun-drenched open-concept layout with room to breathe. Sleek gourmet kitchen w/ granite counters, backsplash, SS appliances & oversized island. New hardwood floors, stairs w/ iron pickets, trim, pot lights- it's all done! Walk- out toa private backyard paradise: desk, gazebo, fully landscaped & fully fenced. Bright & spacious bedrooms + a dreamy primary suite 1/ walk-in & spa-like ensuite. Finished basement = the bonus space you need. Prime Location: Walk to everything! Groceries, school, parks transit, and more. This isn't just a home - it's a lifestyle upgrade. Meticulously maintained, move-in ready, packed with personality. Be the one who gets it before it's gone. Show with confidence - your buyers will thank you. (id:60365)
5 - 3429 Ridgeway Drive
Mississauga, Ontario
Offering nearly 1,000 sq. ft. of stylish living space, this home features an expansive open-concept living and dining area, along with a modern, functional kitchen fully equipped with stainless steel appliances (fridge, stove, oven, microwave, dishwasher).Enjoy over 40 newly installed pot lights illuminating both levels, complemented by 7-inch plank flooring on the main level and quartz countertops in the kitchen. Step outside to your private ground-level terrace, perfect for BBQs, entertaining, or simply relaxing outdoors. Upgraded sleek metal pickets lead you upstairs, where you'll find freshly shampooed broadloom flooring, a convenient laundry room with washer/dryer, a spacious primary bedroom with a 3-piece ensuite, and a second bedroom served by another 3-piece bathroom. This home is ideally situated just minutes from top shopping, dining, and amenities, including Ridgeway Food Plaza, grocery stores, Sheridan College, UTM, Erin Mills Town Centre, Costco, Walmart, Lifetime Fitness, Credit Valley Hospital, and more. Outdoor lovers will appreciate nearby hiking trails, while commuters benefit from easy access to public transit and major highways (401/403/407/QEW), with South Common Bus Terminal providing connections across the GTA, including downtown Toronto. Perfect for first-time home buyers! Condo fees include building insurance, parking, and common elements. (id:60365)
1460 Caulder Drive
Oakville, Ontario
This beautifully updated 5-bedroom executive home offers 3,568 sq ft of total living space and sits on a rare 138.86 ft x 110.35 ft south-facing corner lot with RL1-0 zoning in the prestigious Morrison neighborhood, just steps from Oakvilles top-ranked schools including Oakville Trafalgar High School, Maple Grove Public School, and EJ James. Featuring a rare 3-car garage and located on a quiet street, the home showcases hand-scraped solid wood flooring and crown mouldings throughout the main and second levels. The custom kitchen with high-end appliances flows into a warm family room with a fireplace and sliding doors leading to an entertainers backyard complete with a heated saltwater pool, cabana, outdoor shower, stone patio, and deck (2018). The main floor also offers formal living and dining rooms, a 2-piece powder room, and a functional laundry/mudroom with garage access. Upstairs, the spacious primary suite includes built-in closets and a spa-like ensuite, while the oversized 5th bedroom offers the unique potential to convert into two bathrooms, creating a versatile 4-bedroom, 4-bathroom layout ideal for modern family living. The finished basement (2017) adds a bright playroom and ample storage. Recent updates include roof shingles (2022), furnace and A/C (2017), kitchen and bathroom renovations (2017), exterior doors and front fence (2021), shed (2018), and pool gas heater (2022). Located minutes from Downtown Oakville, lakefront parks, private schools, fine dining, and with easy access to the QEW, 403, and GO Transit, this move-in-ready gem offers the best of Southeast Oakville living. (id:60365)
1511 Haig Boulevard
Mississauga, Ontario
Magnificent Custom Home In The Upscale Lakeview Community, Nestled Among Golf Clubs and Customs Built Multi-Million-Dollar Homes Located On The Border Of Mississauga & Toronto!! This Exceptional Quality & Solid Custom-Built Home Features Outstanding 80' Wide Premium Lot, Top-Grade Structural Materials & The Finest Of Finishing Thr-Out! Excellent Curb Appeal Is Complemented By the Elegant Architecture, Stone & Stucco Facade, Iron Fencing & Railings & Extensive Interlocking. The Expansive East & West Exposures Flood the Space with Natural Light, Creating An Ambiance Of Style & Cheerfulness! From The Large Porch, Through The Elegant Solid Double Doors, You Are Invited Into A Spacious Hall, Charming Living & Dining Room, Impressive Family Room Overlooks Back Garden, Chef-Inspired Gourmet Kitchen With Luxurious Elements & Central Island, Very Spacious Breakfast Area Walks Out To East-Facing Sundeck. The Main Floor Also Has A Private Office & A Large Laundry Room. 2nd Floor Hall Boasts 11' High Cathedral Ceiling. Spectacular Primary Bedroom Offers A Tranquil Oasis With 11' Cathedral Ceiling, Fireplace, W-Out To Balcony Overlooks Garden, Luxury Spa-Like Ensuite Retreat W/Heated Floor, High Ceiling W/Large Window, Whirlpool Bathtub, Glass-Stall Shower. 2nd Bedroom Has Its 4pc Ensuite & W-In Closet, Other Unique 2 Bedrooms With 5pc Jack&Jill Bath. The Entertaining Basement Offers Walk-Up To The Garden W/All Above-Grade Windows, Self-Contained Unit, Rec Room, Office/Storage, Large Cold Cellar. The Private Treed Backyard Features Large Sundeck With Gazebo For Outdoor Activities. This Home Offers An Extra-Long Garage, Long Driveway for 6 Cars. It Closes To Lakeview Golf Club & Toronto Golf Club, Lakefront Promenade, Beaches & Yacht Clubs, Near Top-Ranked Schools, Library, Community Center, Outlet Mall. Close To Mentor College, Trillium Hospital. Minutes To GO Station, Hwys QEW & 427, 15 Minutes To Downtown Toronto & Airport, Vibrant "Lakeview Village" Master Development Nearb (id:60365)
1705 - 26 Hanover Road
Brampton, Ontario
A rare penthouse corner unit with 2+1 bedrooms and 2 bathrooms, including a solarium that offers the flexibility of a third room designed for both comfort and function, with expansive windows showcasing captivating northwestern city views. The upgraded kitchen includes custom cabinetry, granite countertops, stainless steel appliances, and a sun-filled breakfast area. Elegant porcelain tiles at the entrance set the tone, and crown moldings add a refined touch. Both bathrooms feature quartz counters, custom linen cupboards, and newly upgraded vanities. The condo also has new flooring and has been freshly painted, including the kitchen. Additional conveniences include ensuite laundry, ensuite storage, and 3 underground parking spaces (1 tandem spot and 1 single) a rare find. Building amenities include a 24-hour concierge, outdoor pool, tennis court, gym, and party room. Heat, hydro, and water are all included in the maintenance fees. Nearby amenities complete the package. (id:60365)
28 Gailwood Court
Brampton, Ontario
Great opportunity for investors and first-time home buyers to own a detached home in Brampton, that has a legal basement apartment with separate entrance. Rent from the basement off-sets your mortgage payment. Open lay-out . Very convenient for elders as it has 2 bedrooms on the main level with 3-pc newly renovated washroom. Freshly painted. Great location - close to Bramlea Mall, schools, parks, shopping and GO Station. North-East facing property. (id:60365)
3 Sister Oreilly Road
Brampton, Ontario
3105 Sq Ft As Per Mpac!! Come & Check Out This Fully Detached Luxurious 3 Gar Garage Tandem House, Built On 58 Ft Wide Lot With. Comes With Finished Basement With Separate Entrance. Main Floor Features Separate Family Room, Combined Living & Dining Room. Main Floor Comes With Huge Den & Hardwood Floor. Upgraded Kitchen Is Equipped With S/S Appliances & Breakfast Area With W/O To Yard. Main Floor Ceiling Is 10 Ft & Second Floor Ceiling Is 9 Ft. Second Floor Offers 4 Spacious Bedrooms & 3 Full Washrooms. Master Bedroom With 5Pc Ensuite Bath & Walk-in Closet. Finished Basement Features 2 Bedrooms, Kitchen & Full Washroom. Separate Laundry In The Basement. Upgraded With Pot Lights Inside & Outside The House & Water Sprinkler System (id:60365)
4 Dunrobin Drive
Toronto, Ontario
Welcome home to the perfect blend of luxury and comfort. This stunning 4+2 bedroom, 6-bath custom-built residence combines timeless architecture and colors with modern design, making it truly feel like home! A grand foyer sets the tone for the rest of this elegant property, featuring beautiful hardwood floors throughout. The kitchen is a chefs dream with sleek stainless steel appliances, stunning quartz countertops with a waterfall design, and direct access to the walk-out deck perfect for cooking, entertaining, or enjoying the outdoors. Start your day with morning coffee on the charming front porch, and retreat to the luxurious primary suite featuring a spa-like 5-piece ensuite and a spacious walk-in closet. All four bedrooms upstairs offer their own private ensuite baths, ensuring comfort and privacy for every family member. The additional two bedrooms provide flexibility for guests, home offices, or hobbies. (id:60365)
306 - 272 Georgian Drive
Oakville, Ontario
Welcome to 272 Georgian Dr #306 an elegant boutique-style condo in the vibrant heart of Oakville's Uptown Core. This 2-bed, 2-bath residence offers 983 sq. ft. of thoughtfully designed living with soaring 9-ft ceilings and rich hardwood floors throughout. The gourmet kitchen showcases stainless steel appliances, granite counters, and a designer backsplash, blending function with modern sophistication. The generous primary suite comfortably accommodates a king-sized bed and features a walk-in closet alongside a quiet and serene ensuite your own private retreat. Outdoors, discover a rare 240 sq. ft. balcony with premium composite decking and no neighbours on either side, creating the perfect private sanctuary for fun filled gatherings with family and friends or quiet evening sunsets for you to gather your thoughts. A full detached garage adds convenience and value, while the unbeatable location places you steps from transit, dining, shopping, and every Uptown Core amenity. A refined lifestyle, in one of Oakville's most desirable communities, awaits. (id:60365)
64 Jacksonville Drive
Brampton, Ontario
luxury living 4 bedroom house . prestegious neighbourhood of castlemore. this double car garrage sits on 50 plus feet front lot. lots of money spent on upgrades through the builder.hardwood floors all over, high cieling in the foyer. den/ office on the main floor.walkout from kitchen to the backyard.moderen kitchen.basement finished with two legally registered one e bed room apartments with separate entrance. entrance from the garrage. walking distance to the park, kids play ground nearby. very convenient to the public tansit system. (id:60365)
61 Cook Street
Halton Hills, Ontario
REDUCED PRICE!! A great starter home with 3 Bedtroom built in 1955 (Mpac), 1258 Sq Ft (Mpac), atta hed single car garage,on a 56' x 143.24' lot on a quiet strteet in Acton. Rental home comfort system includes Humidifer, air cleaner, and thermostat ndstalled February 2025 monthly rent $139.99 plus tax, (see Attachmdents), Reverse Osmosis rental $26.99 + tax (see Attachmdents), 40 Gallon power vent water heater installed November 2007,monthly rental is $35.24 + tax, (see Attachmdents). (id:60365)
1649 Wedmore Way
Mississauga, Ontario
Welcome to this breathtaking family home in prestigious Lorne Park. Thoughtfully crafted with elegant details and exquisite finishes, this residence perfectly blends with luxury with everyday practicality on a quiet, mature street. The main level boasts a sun-filled open-concept great room with a soaring 13-ft vaulted ceiling and cozy electric fireplace, complemented by a gourmet kicthen with solid maple cabinetry, a large center island, and a spacious eat-in area. Completing this level are a private home office and a welcoming family room, making this home perfectly suited for both everyday living and elegant entertaining. Upstairs, discover a well-planned layout with a convenient laundry room, a generous primary suite complete with a spa-like 6-piece ensuite, and three additional bedrooms accompanied by two stylish bathrooms. The fully finished basement offers versatile living space for recreation, work, or relaxation. It also includes ample storage, a private space for a bedroom, and a 3-piece bathroom. Step outside to your private, beautifully landscaped backyard surrounded by lush greenery an ideal setting for outdoor entertaining, children's play, and peaceful retreats. This exceptional home is just minutes from scenic parks, great schools, GO Transit, and the QEW. Don't miss the opportunity to own this timeless and elegant home in one of Lorne Park's most sought-after neighbourhoods! (id:60365)


