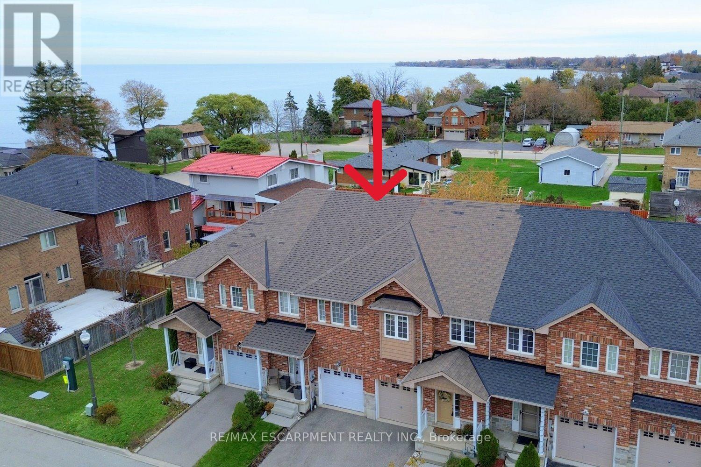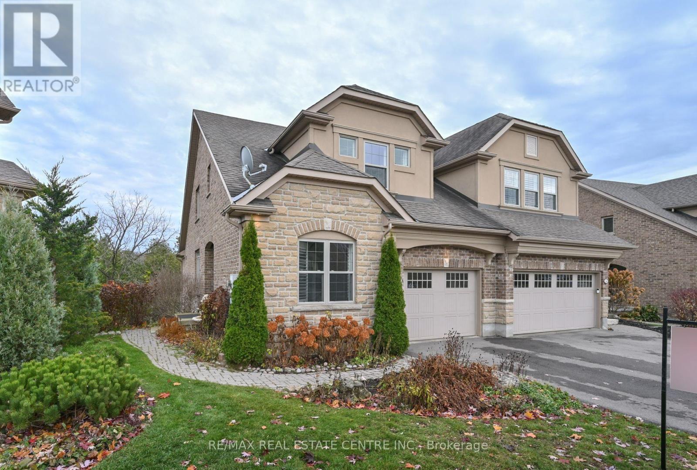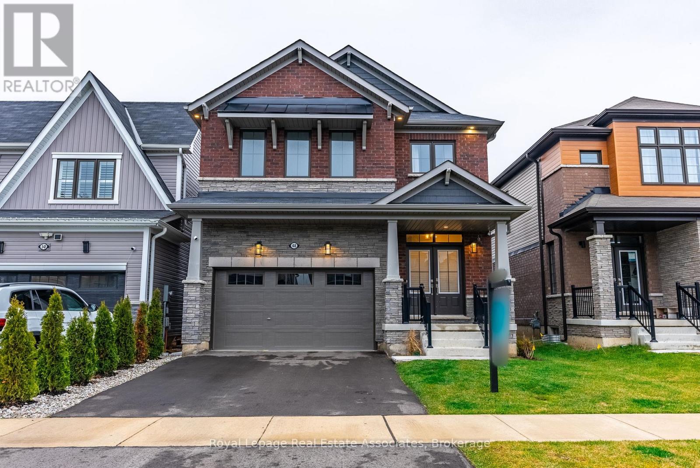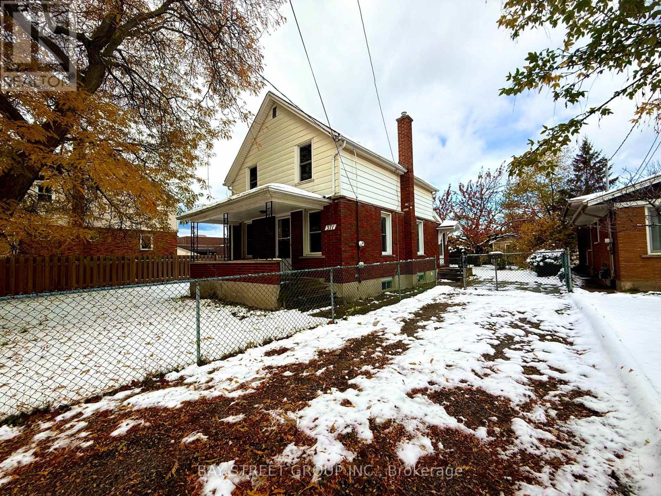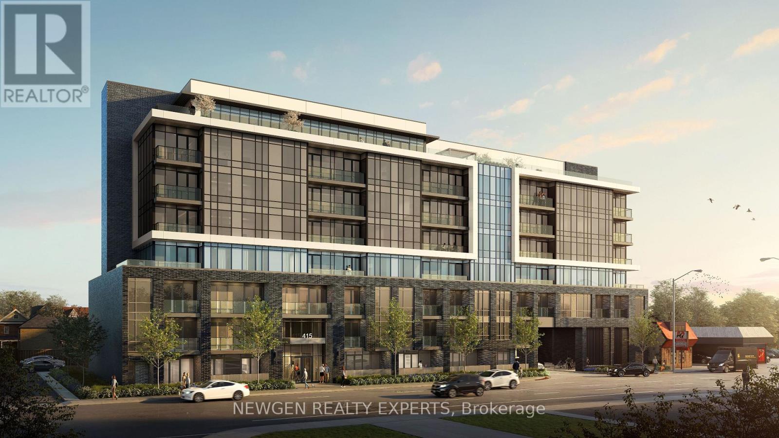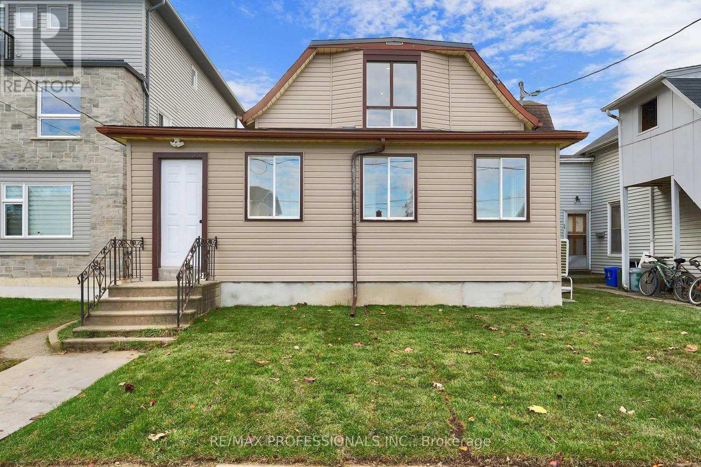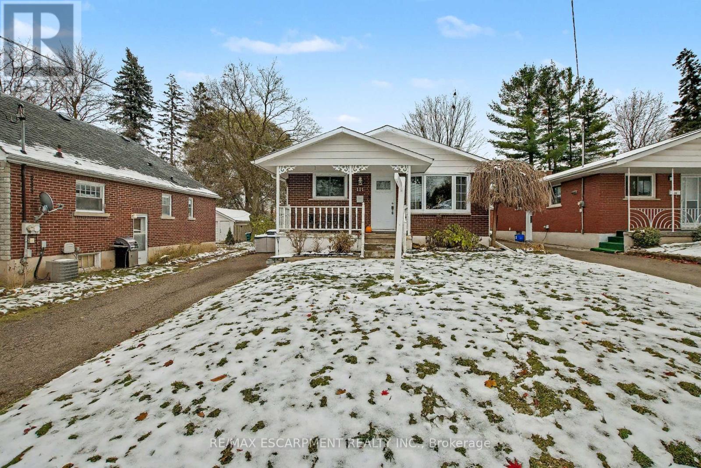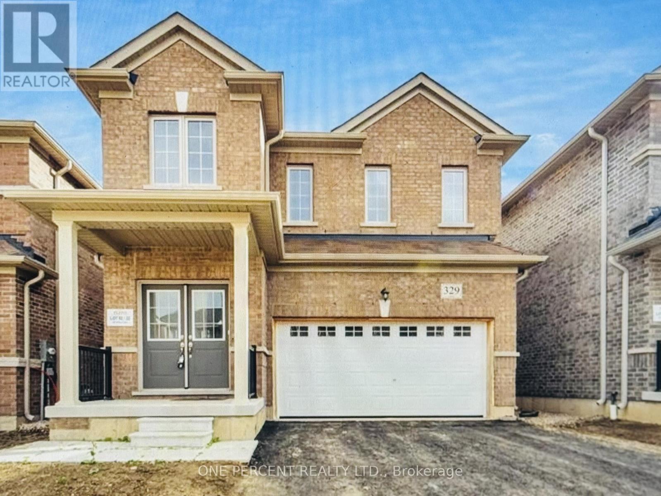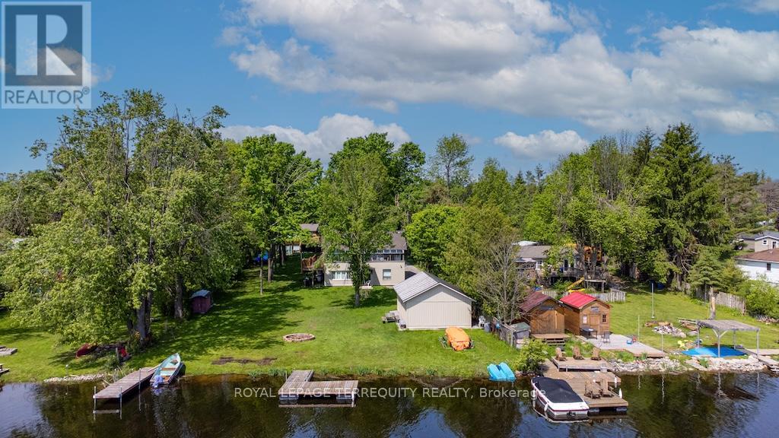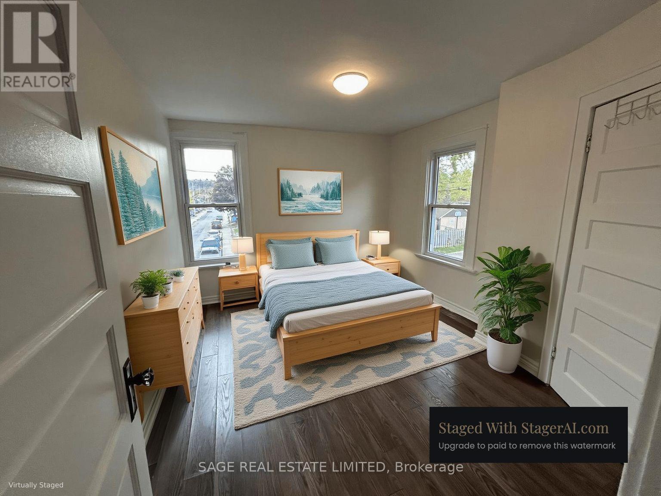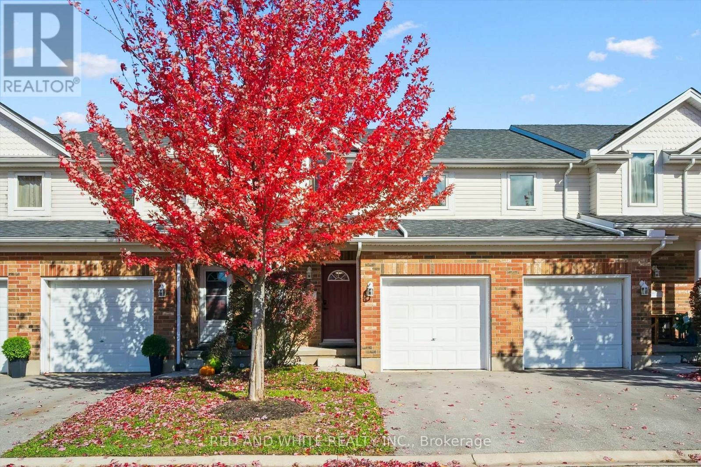21 - 45 Seabreeze Crescent
Hamilton, Ontario
This beautiful two-storey townhome is ideally situated just steps from the lake, offering a perfect blend of peaceful, lakeside living and modern convenience. The upper level features 3 spacious bedrooms, including a main bedroom retreat complete with a 4-piece ensuite bathroom. Downstairs, the main level boasts a warm, inviting feel with durable hardwood and ceramic floors throughout, complemented by a kitchen with updated appliances, including a brand-new Fridge from 2024. The fully finished basement adds a home theatre complete with a welcoming recreation room and an HD TV Projector and screen included with the sale, perfect for entertaining. Outside, you can enjoy your private, fully fenced backyard which features a large deck for summer gatherings. For practicality, the home offers a single driveway and a one-car garage with convenient inside entry, and peace of mind is built in with a newer roof, replaced in 2022. Central Vacuum included. Location is key here, with easy highway access, plus you are just moments away from the Costco plaza and a lot of local amenities. (id:60365)
249 Millview Court
Guelph/eramosa, Ontario
This impressive brick and stone home will take your eye! Located on a quiet cul-de-sac in the quaint village of Rockwood, this freehold beauty is positioned on a large pie shaped premium ravine lot. No lawn mowing and no snow shoveling - it's all done for you! Backing onto mature trees, this tastefully decorated and well cared for home offers a spacious foyer, a den that could be used as an office or 3rd bedroom, dining room. The kitchen is spectacular! Tons of custom walnut cabinetry, centre island, granite counters, stainless appliances overlooking the living area that features a gas fireplace with built in shelving and a wall of impressive windows with a walkout to an expansive deck with gas bbq and natural gas hookup. This is perfect for enjoying your morning coffee or an evening with friends. The second level opens to a built-in workspace, primary bedroom with a luxurious 3pc ensuite and walk-in closet. Second bedroom also has an ensuite for family or guests. Lower level is finished with a cozy recreation room with gas wood stove and a walkout to your own landscaped yard. The 3pc washroom allows comfort for all your guests. Truly Elegant! (id:60365)
48 Hawick Crescent
Haldimand, Ontario
Welcome to 48 Hawick Crescent located in the Empire Avalon community in Caledonia. Built in 2023, this all brick detached home is part of amaster-planned neighbourhood nestled into protected green space. A modern Camrose 'C' style 4 bed 2.5 bath home offers a spacious layoutwith premium finishes and upgrades. In the entry foyer, a large walk in closet/mudroom offers ample storage space. The freshly painted mainfloor open floor plan offers easy entertaining between the large living room and kitchen/dining room. With hardwood throughout, 9ft doorways,large windows with zebra blinds and an extra large sliding door to the backyard plus powder room create a bright, airy atmosphere. Theentertaining style kitchen features a centre island, upgraded range hood, under cabinet potlights, ample counter space and storage, including abrand new pantry. Upstairs, the primary suite boasts large windows, broadloom carpet, walk in closet and 5 piece ensuite. 3 additional spaciousbedrooms all feature broadloom carpet, large windows and double closets. Completing the upper floor is an additional 4 piece bath as well aslarge laundry room. In the unfinished basement, the choice is yours! Enjoy the bonus cold cellar room upgrade that this particular home has.Situated on a premium lot that backs onto protected greenspace not only enhances privacy and outdoor appeal but ensures no future buildsbehind. As part of the Empire Avalon community, homeowners have access to parks, trails and a school recently opened in September, 2025.This home truly has it all and is sure to not last long! (id:60365)
32 Andrew Drive
Kawartha Lakes, Ontario
Fabulous, move in ready family home in sought after Lindsay neighborhood. Quality upgrades throughout, eat in kitchen, large bright living/dining combo, sunroom overlooking the pool is the perfect place to relax and read a book, primary bedroom features 3 pc ensuite, lower level features a cozy family room with gas fireplace and walk out to your backyard oasis featuring heated inground pool and hot tub, pool is fenced for your kids and pets safety and piece of mind, the basement features a cozy rec room with gas fireplace, kitchenette and 4th bedroom/office, would be perfect for in law or teen retreat, Fantastic Area, Quiet Street, Playground Steps Away & Close To Rec Center, Shopping & Schools. Spacious Main Floor With Large Entrance & Access To Double Garage, Full Dining Room & Living, over 50k in recent updates including roof/2025, garage door/2024, pool liner/heater/filter/jet/2025, pool pump/2022, furnace/2022, kitchen and appliances/2024 (id:60365)
371 Carlton Street
St. Catharines, Ontario
Welcome to your serene retreat! This fully renovated, open-concept home is ideal for downsizers, retirees, or young families seeking comfort and convenience in a highly sought-after neighborhood. The main floor features an inviting, bright living space with large windows flooding the area with natural light. The eat-in kitchen offers ample cabinet space. A versatile room on the main level can serve as a home office or potential fourth bedroom, complemented by a convenient 3-piece bathroom. Upstairs, you'll find three comfortable bedrooms perfect for family living. The unfinished basement provides excellent storage or offers a blank canvas for future development potential. Step outside to enjoy the spacious, park-like lot-a true sanctuary. Located with easy access to shopping, major roads, parks, and green spaces. This property perfectly blends tranquility and accessibility. A unique investment opportunity: Option to purchase this property together with 369 Carlton and 373 Carlton. (id:60365)
604 - 415 Main Street W
Hamilton, Ontario
Amazingly Beautiful, Almost New - Less Than 1 Year Old Condo for Rent in Most Desirable Neighbourhood of Hamilton. Open Concept Layout with Modern Kitchen, S/S Appliances, En-suite Laundry, Open Terrace Balcony. Just 7 minutes to McMaster University and Mohawk College. Only 8 minutes to Hamilton GO and West Harbour GO Station. Bus Service Just Outside the building. Very close to shopping, food market and restaurants. Ideal for Professionals, Students and Families. Utilities Included in Rent. (id:60365)
27 Oakdale Avenue
St. Catharines, Ontario
Fully renovated legal duplex by Caramel Homes, rebuilt from the studs up with modern finishes throughout. Features two bright 2-bed, 1-bath units (main & lower + main & upper). Ideal for house hackers, investors or multi-generational living. Situated on a large 39 x 132 ft lot in the revitalizing Oakdale community, close to major plazas, big box stores, downtown core, schools, and just a short drive to Brock University. Right beside the bus stop for your convenience. Quick access to QEW & Hwy 406 for easy trips to Niagara-on-the-Lake, the Falls, the border, or east to Toronto. A standout, turnkey opportunity in one of St. Catharines' fastest-growing areas to move in, rent out, or do both and start building equity today! (id:60365)
111 First Avenue
Cambridge, Ontario
Welcome home to 111 First Ave, Cambridge. A cute 3+1 bedroom, 2 full bath bungalow located West Galt . It features an amazing backyard oasis with a beautiful inground pool and tons of space for entertaining , or relaxing with the family . The cozy covered porch brings you to the main entry. The inviting and spacious living room leads you to the recently renovated eat-in kitchen featuring loads of ceiling height cabinet space and quartz counter tops. Three generous Bedrooms are on the main floor, featuring beautiful hardwood floors and 4 piece Main Bathroom. Off the kitchen is a side entrance to the rear yard. The basement is fully finished featuring an additional 3 piece Bathroom and 4th Bedroom. This level also boasts a spacious Laundry Area and large Recreation Room with Gas wood stove. This home features many recent upgrades. Front Window & Door, Furnace and Central AC, Upgraded Attic Insulation, Roof shingles. Located in a quiet, family friendly neighborhood. Close to the 401 and perfect for commuters. Public transit will take you to the downtown area where you'll find the local Farmer's Market, Library, Restaurants, Shopping, Antiques, and the Grand River Walking Trails. Don't miss this one! (id:60365)
329 Ridley Crescent
Southgate, Ontario
Special Offer! First Month Rent-Free! Move into this stunning, almost new detached home and save with one month free rent! Located in a quiet, family-friendly Southgate neighbourhood, this bright south-facing property is flooded with natural light throughout the day. Featuring almost 2,400 sq ft of stylish living space, 9-foot ceilings on the main floor, engineered hardwood floors throughout (no carpet except stairs), an open-concept kitchen with island & pot lights, elegant lighting fixtures, and white zebra blinds on every window for a modern touch. Upstairs offers 4 spacious bedrooms and 3 full bathrooms, including two ensuite bedrooms. The primary suite features a 4-pc ensuite with a soaker tub and separate shower, plus both a walk-in and a double-door closet. The second bedroom includes a 3-pc ensuite and two double-door closets. Another bedroom offers a walk-in closet, and the fourth bedroom features a double closet with a cozy study nook - perfect for work or reading. Enjoy a double-car garage with parking for 4 additional vehicles on the driveway, and a walk-up basement with a separate entrance, private laundry, and ample storage space. Conveniently located near Highway 10, schools, parks, library, hospital, Foodland grocery store, gas station, LCBO, and Tim Hortons. A new plaza with a McDonald's already open and more stores coming soon adds even more convenience to this great location - everything you need is just minutes away. Don't miss this rare opportunity to make this bright, spacious, and modern home your next address! (id:60365)
31 Alpine Street
Kawartha Lakes, Ontario
Welcome to your dream lakeside retreat! Nestled at the end of a quiet street, this beautifully updated waterfront home offers serene views, modern comforts, and all the charm of cottage living. Step inside to a bright, open-concept layout featuring a cozy brick fireplace and large windows framing picturesque views of the water. The kitchen is well-maintained with white cabinetry, plenty of counter space, and direct access to the dining area. Enjoy morning coffee or sunset cocktails in the glass-enclosed sunroom, perfect for all seasons, with panoramic views of the lake and lush backyard. Outside, relax on the expansive wrap-around upper deck or stroll down to your private shoreline, where you'll find a fire pit, dock, and plenty of room for entertaining. The separate double-car garage features a cement floor and its own dedicated electrical panel, a great space for hobbies, storage, or a potential workshop. Whether you're looking for a year-round home or a weekend getaway, 31 Alpine St is the perfect place to unwind, entertain, and soak in the beauty of lakefront living. Floors renovated 2023. New roof on garage 2023 (id:60365)
2 - 9 Wright Avenue
Hamilton, Ontario
9 Wright Ave - ***ALL INCLUSIVE*** Fresh, bright, and full of character. This updated two-bed, one-bath upper unit sits in a detached home and brings a clean, modern vibe with a sharp kitchen, new stainless steel appliances, crisp tile, and warm wood-look flooring. The exposed brick and wood beam add just the right touch of charm. Your private balcony is perfect for that first coffee or a quiet unwind at night. Heat, hydro, and water are all included-just add your internet. No dedicated parking, but street permits are available. On-site laundry keeps things simple, and the building has a great tenant community-quiet, respectful, long-term renters who treat the place right. You're in the heart of Barton Village / Stipley South, steps to the Barton corridor and an easy stroll to Gage Park, Woodlands Park, cafés, bakeries, and all the new local spots popping up in this fast-growing pocket. Come check out 9 Wright Ave. (id:60365)
3 - 151 Clairfields Drive E
Guelph, Ontario
Welcome to 151 Clairfields Drive East, Unit #3 in Guelph - a beautifully updated townhouse set in one of the city's most desirable, family-friendly neighbourhoods. Offering approximately 1,600 sq. ft. of thoughtfully designed living space, this home blends comfort, style, and modern convenience. Inside, you'll find a fully refreshed interior featuring brand-new waterproof luxury vinyl plank flooring (Sept 2025), fresh paint throughout, all-new lighting, door hardware, and a stunning kitchen remodel complete with quartz countertops, subway tile backsplash, new sink and faucet, new vent hood, and brand-new Samsung and LG appliances (Sept 2025). The upper level offers three spacious bedrooms, each with new curtain rods and drapes, and a fully renovated main bathroom with a new vanity, tub, tile, and fixtures (Sept 2025). The large primary bedroom includes a dedicated office area - perfect for working from home. The finished basement adds flexible space for a recreation or guest area, with a refreshed bathroom (Sept 2025) and new carpet. Major mechanical and structural updates provide peace of mind, including a new roof, windows, and patio doors (2018), new driveway (2022), new backyard fence (Oct 2025), Lexaire air conditioner (2023), and water softener and hot water tank (2021). Located in a safe, quiet, and well-managed complex, the home is just steps from St. Paul Catholic Elementary School and a community park. You'll also enjoy walking trails and easy access to grocery stores, restaurants, GoodLife Fitness, Cineplex, banks, and shops - all nearby. With quick access to Hwy 401 and a short bus ride to the University of Guelph, this home is ideal for families, professionals, and anyone seeking modern comfort in a prime south-end location. Impeccably maintained and tastefully updated, this move-in-ready home truly checks every box. (id:60365)

