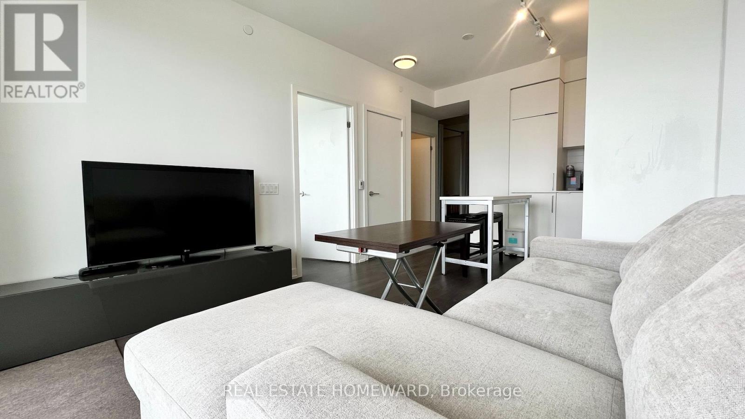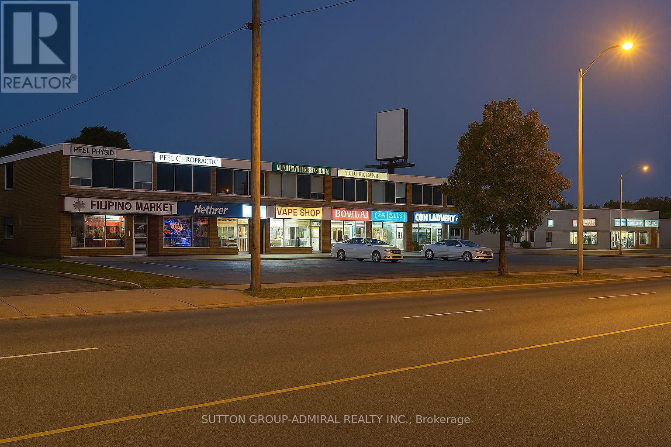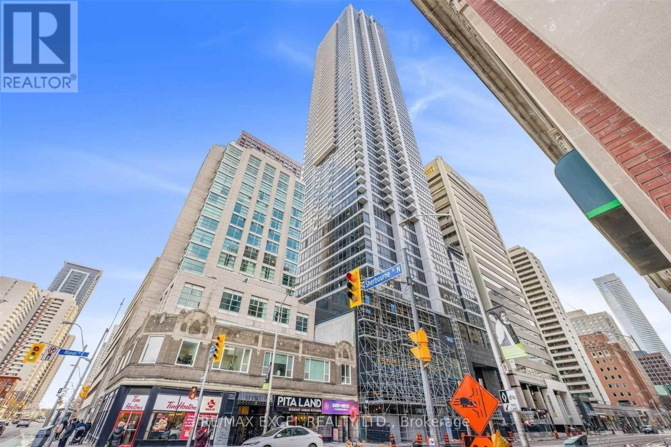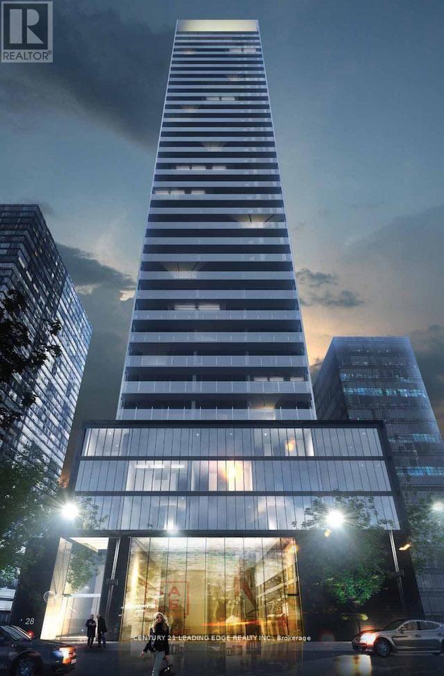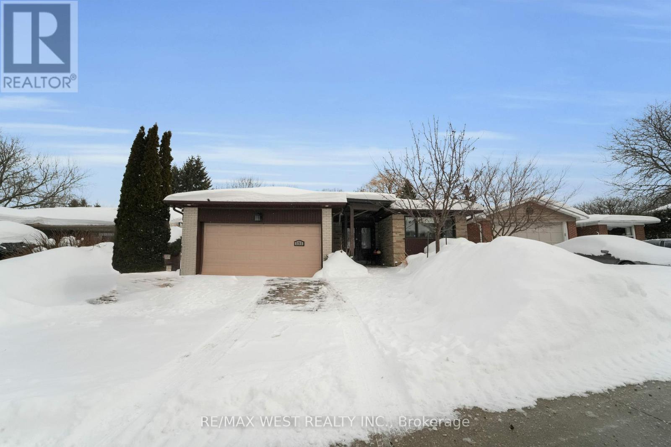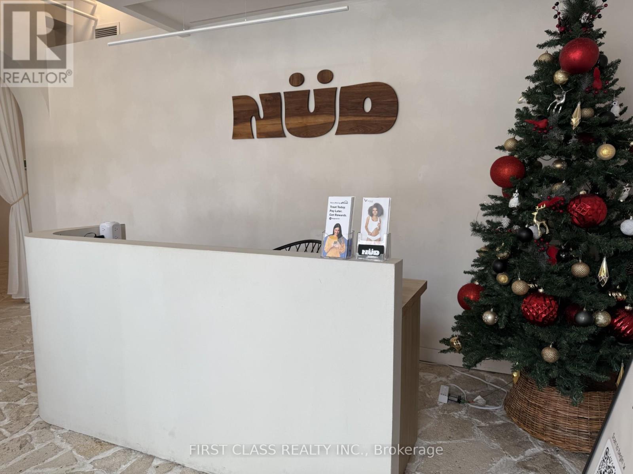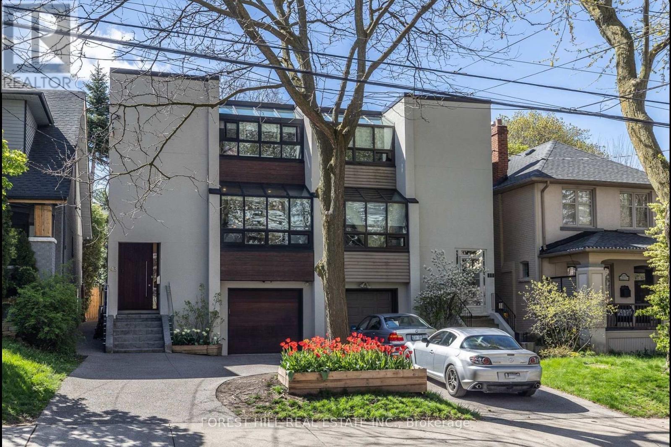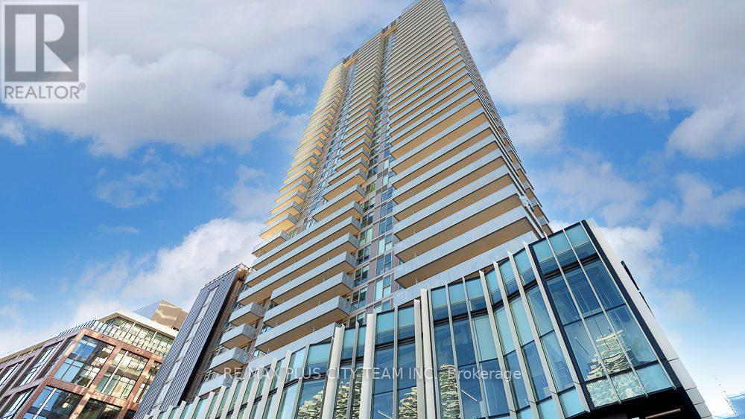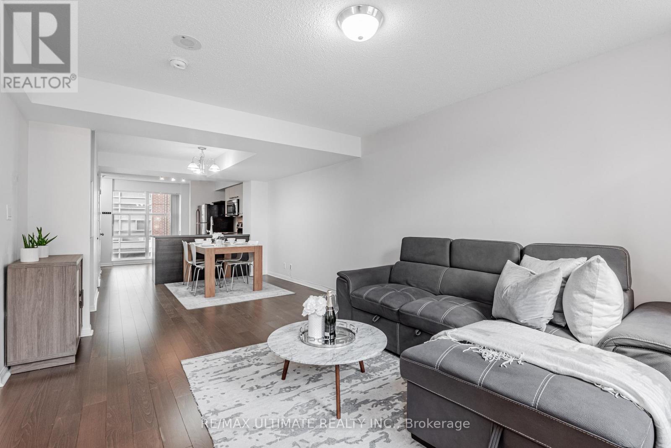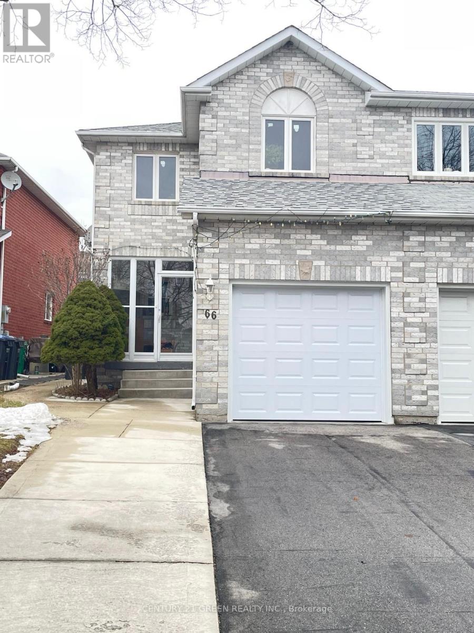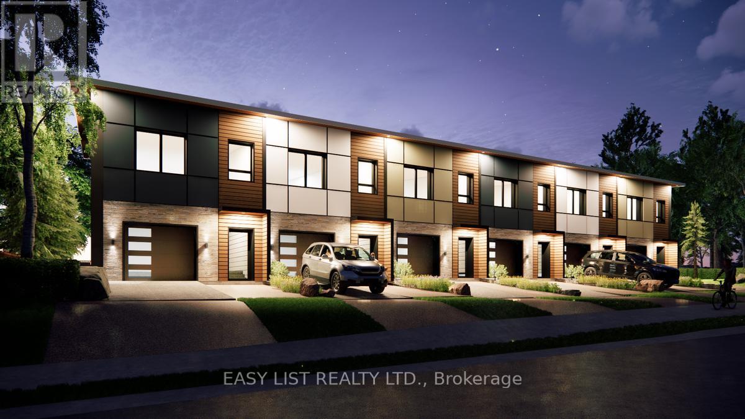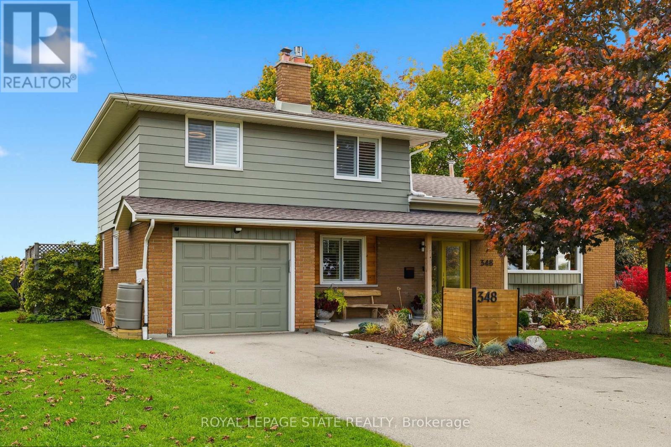1702 - 7 Golden Lion Heights
Toronto, Ontario
** FULLY FURNISHED RENTAL UNIT ** Utilities Included. Prime Location in the Heart of North York with just Steps to the TTC. Welcome to the vibrant and highly sought-after M2M Condos. This bright and modern 1 Bed + Den, 1 Bath suite features a spacious, open-concept layout with premium finishes throughout. Enjoy seamless indoor-outdoor living with a large north facing balcony, perfect for relaxing or entertaining. The versatile den easily functions as a second bedroom or home office.Experience convenience at your doorstep with Finch Subway Station just a short walk away. H Mart (coming soon to the ground floor), parks, schools, restaurants, shopping, and quick access to Highway 401 make this an unbeatable location. Residents enjoy exceptional amenities, including an outdoor pool, fitness centre, and more.This is more than just a condo it's a lifestyle. Don't miss your chance to live where everything happens! Locker can be added for additional cost. (id:60365)
3 - 4949 Bathurst Street
Toronto, Ontario
Prime Ground Floor Retail or Office Space - Flexible Use - Great Visibility Street-level units available at 4949 Bathurst Street in a professionally managed plaza with a strong tenant mix including medical offices, legal services, and educational facilities. Perfect for convenience store, café, quick-service restaurant, wellness studio, or other retail and service uses. Each unit features a private washroom. Excellent street exposure with high pedestrian and vehicle traffic. Prominent signage opportunities. TTC at the door and free onsite parking. Utilities not included. (id:60365)
2308 - 395 Bloor Street E
Toronto, Ontario
Downtown living at its best in a fantastic location. Bright and sunny open concept space with large windows, walk out balcony. Featuring 2 generous size bedrooms with large windows and closets. Super convenient and just a few steps to Subway, Yorkville, Shopping, Supermarkets and Dining. Partially furnished but can be removed upon request. (id:60365)
405 - 28 Wellesley Street E
Toronto, Ontario
Live In Style & Luxury, Vox Condo. Beautiful & Spacious Two Bedroom Unit, Open Concept, South Facing Natural Bright Sunlight Shed In. Prime Downtown Location. Steps to Wellesley Station, Yonge Wellesley Foodie, Steps to U Of T, Toronto Metropolitan University, Premium Schools, College Park, Shops, Restaurant, Entertainment, Loblaws Grocery & Much More! Outdoor Party & BBQ Area Fully-Equipped Gym & 24-Hr Concierge. (id:60365)
151 Brahms Avenue
Toronto, Ontario
Where Beverly Hills meets Toronto! Stunning And Spectacular Family Home On 51.29 X138.32 Ft Premium Lot, Nestled On Quiet Street With Great Community Dynamic. Oasis premium pool lot backing onto lush treed/ravine, for ultimate privacy! Walk-Out To Massive Terrace From Main Floor. Gorgeous Forest View And A Magnificent Pool With Hot Tub And Garden. Walk-Out From Lower Level, Bright And Spacious With Office/Entertainment Room. Efficient and ultra functional layout with open living/dining room combo transitioning thru sun filled glass sliders onto upper terrace before arriving at zen-inspired backyard oasis with pool and hot tub! Contemporary chic with a rustic allure, this inspired oasis retreat estate setting, on this sprawling bungalow lot, is located in a high demand pocket of North York! Great Bsmt set up as well with sep kitchen, bathroom, bdrm and walk out to sun-drenched pool and yard! Includes all appliances, AC. Updated pool heater and pump within last 3 yrs. North York Area, Close To Hwy 404,401 And DVP, Shops, Parks ,Library. Famous School Zone: Ay Jackson, Seneca College. (id:60365)
785 Dundas Street W
Toronto, Ontario
This turn-key commercial space in prime Downtown Toronto at Dundas St W & Bathurst St. features a high-end wellness-focused build-out with natural stone finishes, warm wood accents, private treatment rooms, reception area, locker storage, plunge tubs, and sauna facilities. The calm, premium design makes it ideal for a boutique spa, cold plunge and recovery studio, massage therapy clinic, medical aesthetics practice, skincare studio, physiotherapy or athletic recovery centre, yoga or meditation concept, or a private members-based wellness brand seeking a ready-to-operate location with minimal renovation required. Existing equipment at extra cost . It is surrounded by Hospital, Hotel, Restaurant and Steps to TTC streetcar . (id:60365)
143 Hillsdale Avenue E
Toronto, Ontario
Step into refined modern living in this impeccably renovated residence, where sophisticated design meets effortless luxury. Thoughtfully curated for both style and function, this exceptional home offers three generously sized bedrooms and four beautifully appointed bathrooms, each finished with meticulous attention to detail. Upstairs bathrooms are enhanced with heated floors, adding an extra layer of comfort and everyday indulgence. At the heart of the home lies a show-stopping chef's kitchen, complete with top-of-the-line appliances, a dramatic seventeen-foot island ideal for entertaining, and sleek floor-to-ceiling cabinetry offering abundant storage. The primary retreat is a true sanctuary, featuring a walk-in closet and a spa-inspired four-piece ensuite with dual vanities, heated floors, and a steam shower designed for total relaxation. Beautiful gas fireplaces add warmth and architectural interest, creating inviting spaces perfect for both relaxing and entertaining. Cleverly integrated hidden storage throughout the home enhances both form and function, while expansive windows fill the space with natural light. A generous garage provides ample room for parking and additional storage-an invaluable feature for urban living. Outside, a serene garden oasis offers a rare sense of calm, creating a private escape in the heart of the city. Ideally located in midtown, this home offers seamless access to grocery shopping, dining, entertainment, the TTC, and the upcoming LRT. Exceptional in style, quality, and craftsmanship, this residence truly delivers on every level. (id:60365)
409 - 20 Richardson Street
Toronto, Ontario
Experience modern waterfront living at the Lighthouse East Tower by Daniels, located in Toronto's vibrant City of the Arts community. This bright and contemporary studio features an open-concept layout with a stylish kitchen complete with quartz countertops, stainless steel appliances, and plenty of storage space. The functional design offers both comfort and sophistication, ideal for professionals or couples seeking an urban lifestyle by the lake. Residents enjoy access to an impressive selection of amenities, including a state-of-the-art fitness centre, basketball court, gardening plots, party room, and outdoor terraces. Perfectly situated just steps from Sugar Beach, Loblaws, and public transit, this prime downtown location offers the ultimate blend of convenience, style, and city living. (id:60365)
311 - 11 St Joseph Street
Toronto, Ontario
Your downtown search ends here. Priced at just under $700 per square foot, this spacious two-storey, two-bedroom condo at Eleven Residences offers over 1,100 square feet of well-designed living that feels more like a home in the city than a typical condo. Rarely available, the suite includes two parking spots and two lockers, one ideally located for easy access. The main floor features an open layout with a generous living and dining area, powder room, and a full dining space alongside a comfortable lounge setup. The L-shaped kitchen is designed for both function and style, offering stainless steel appliances, ample storage, and a dedicated pantry. Upstairs, both bedrooms are large enough to accommodate a queen bed. The five-piece bath includes a soaker tub and separate glass shower, creating a spa-like retreat. Maintenance fees conveniently cover gas, hydro, and water, leaving only internet to arrange. Building amenities elevate the experience with a rooftop terrace and BBQs, fitness centre, movie theatre, party room, concierge, and security. Downtown living doesn't get better than this! (id:60365)
66 Millstone Drive
Brampton, Ontario
Welcome to 66 Millstone Drive!!! This Stunning, Very Well Kept, Owner Lived, 3 Bedroom Semi-Detach House with Finished Basement is Located in Desirable Area of Brampton Fletchers Creek South Community. A Practical Open-Concept Layout on Ground Floor is Very Welcoming with Stainless Steel Appliances in the Kitchen, with Backsplash behind Cooking Range. Upper Floor Offers 3 Generous Size Bedrooms with their Own Closets, and Newly Renovated Washroom. Finished Basement with an Extra Full Washroom with Storage Cabinets Installed. Attached Garage has a Professionally Installed ESA Certified 40-Amp EV Charging plug plus an additional 2 Parking on Driveway. Total 3 Parking Spots. Professionally Painted in Jan. 2026, Ground Level Laminate Floors installed in Jan.2026. Brand New Stainless Steel Rangehood installed in Jan. 2026. Excellent Concrete work in the Backyard, a perfect place to entertain your Guests. 2-minute walk to Steeles Avenue, Public Transit (Zoom bus stop), Hickory Wood Public School, Ray Lawson Public School. Close to Sheridan College, Major Amenities like Grocery Stores, Banks, Shopping Plaza and Parks. A Complete Carpet Free Home, Garage Door Opener, Tank Less Water Heater, ESA Certified 40-Amp EV Charging plug, Porch Enclosure and much more. Don't Miss out the Ownership of this Great Home!!! A Must See Freehold Home!!! (id:60365)
5 - 62-72 Cockburn Street
Perth, Ontario
For more info on this property, please click the Brochure button. Discover this exclusive Net Zero-ready townhome located on a premier corner lot just steps from vibrant Downtown Perth and the Fairgrounds, situated less than an hour from both Ottawa and Kingston. Built by industry leader to rigorous Passive House standards, this residence offers 90% lower energy costs and a "Home That Heals" experience featuring superior indoor air quality via a dedicated ERV that circulates fresh, filtered air while recycling 85% of existing heat. Engineered for absolute quiet and moisture protection, the home boasts precision airtightness of less than 0.6 Air Changes per hour, triple-pane thermally broken windows, and a high-performance building envelope comprising of R75 walls, an R90 roof, and an R48 insulated slab. The versatile 1,700 sq. ft. open-concept design includes 3 bedrooms and 2.5 bathrooms, with the unique potential to configure the space as a 1,000 sq. ft. primary residence plus an optional 600 sq. ft. secondary apartment for rental income or multi-generational living. Complete with an attached garage, private balcony, and backyard, this exceptional property is a mere 5-minute stroll to Stewart Park and downtown amenities, perfectly blending sustainable luxury with small-town charm. Construction completion Fall 2026/Early 2027. Photos are digitally rendered. (id:60365)
348 Sydenham Road
Hamilton, Ontario
At the top of Sydenham Rd awaits this beautifully maintained and updated four-level side-split. This completely turnkey property boasts 3 beds, 2.5 baths, and over 1400 square feet of living space. Situated on over a half acre with a large fully fenced yard, this property offers the perfect combination of rural living while being near minutes to all amenities including the Olde town of Dundas and Waterdown. Undergoing an almost complete transformation since 2022 this home has has almost every square inch updated with great care and attention to detail. Enter into the bright foyer, with updated tile and recent (2024) front door. A few steps up you're into the bright open concept living/dining rom with engineered hardwood and fabulous sunset views over the neighboring farmland. Into the updated, function kitchen with it's warm cabinetry and updated appliances (2022 & 2024) it overlooks the main floor family room which features a gas fireplace and patio doors to a large, landscaped fenced yard. Also on that level is the garage entrance and 2pc bath conveniently located to the backyard. The upper bedroom level features 3 large bedrooms, all updated with engineered flooring, fresh decor, a 3 pc bath and a 4pc ensuite. The lower level features a large rec-room, which is currently being used as a primary bedroom, and the laundry utility room. There is also a crawl space level which doubles as great storage space. This large country near the city home is perfectly suited for outdoor enthusiasts with its proximity to The Dundas Peak and Websters Falls. There are additional updated within the past 3 years, a list can be shared. (id:60365)

