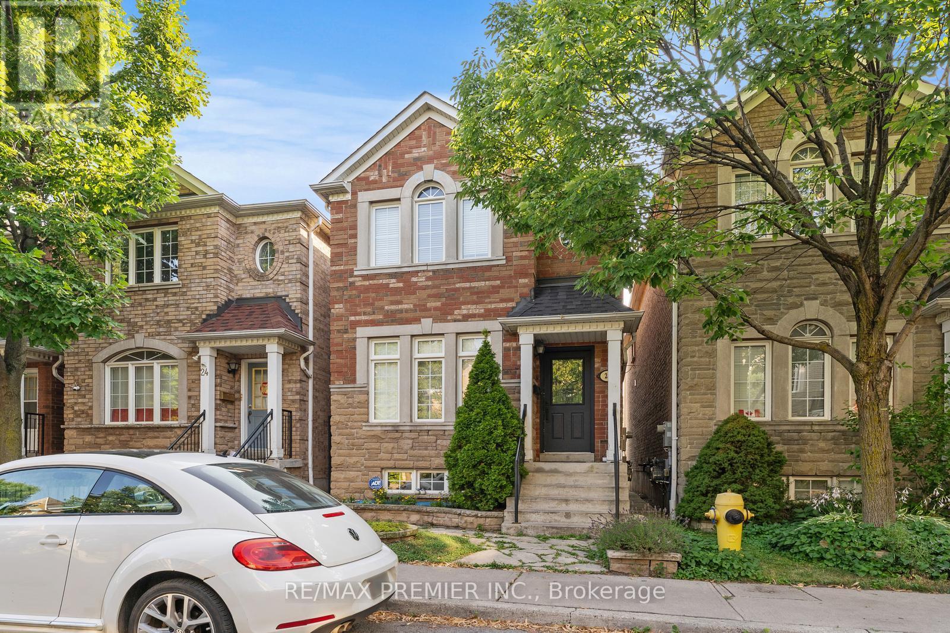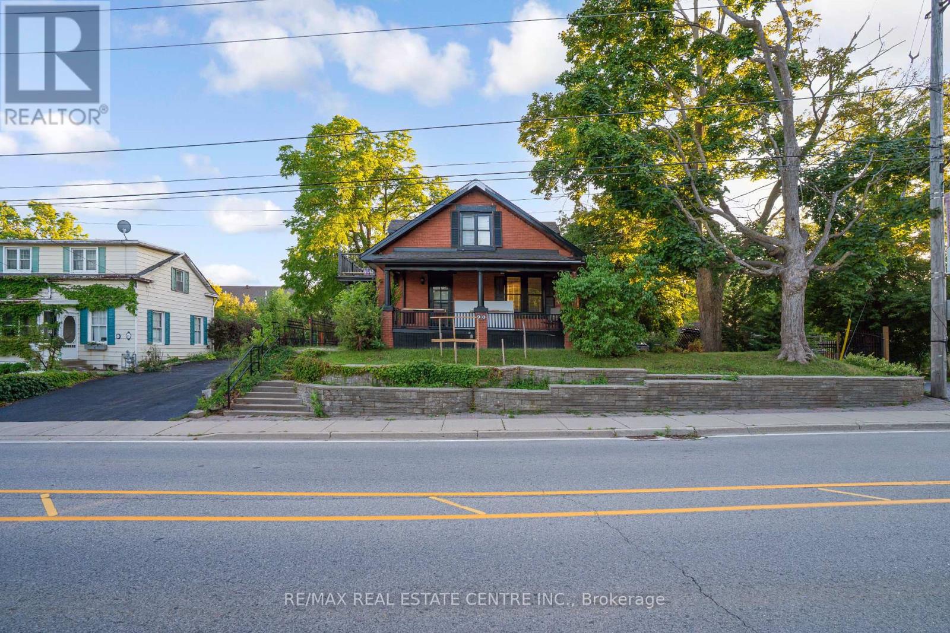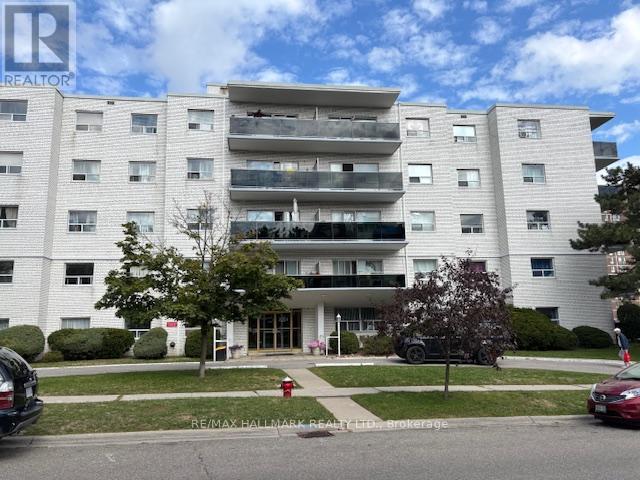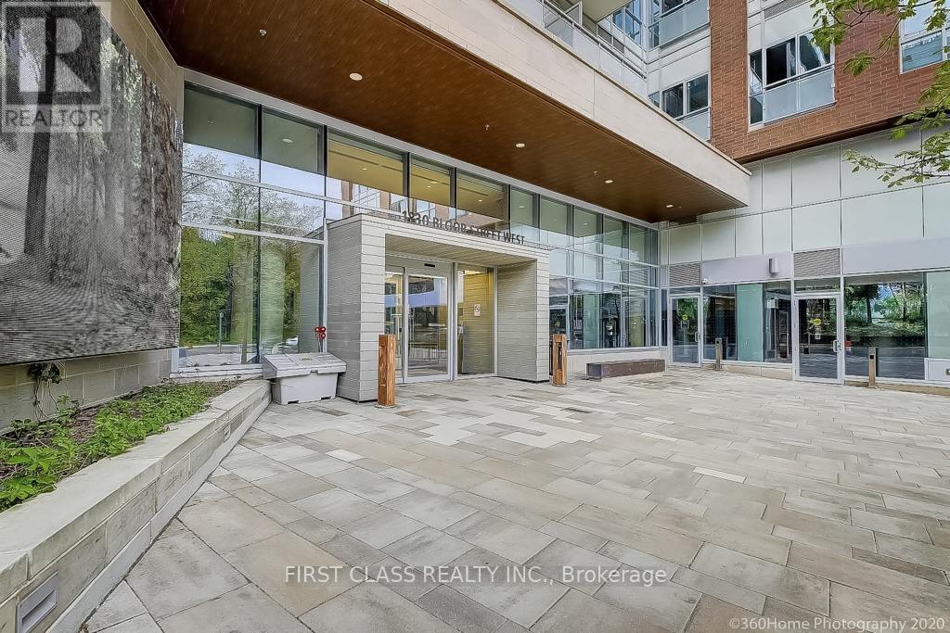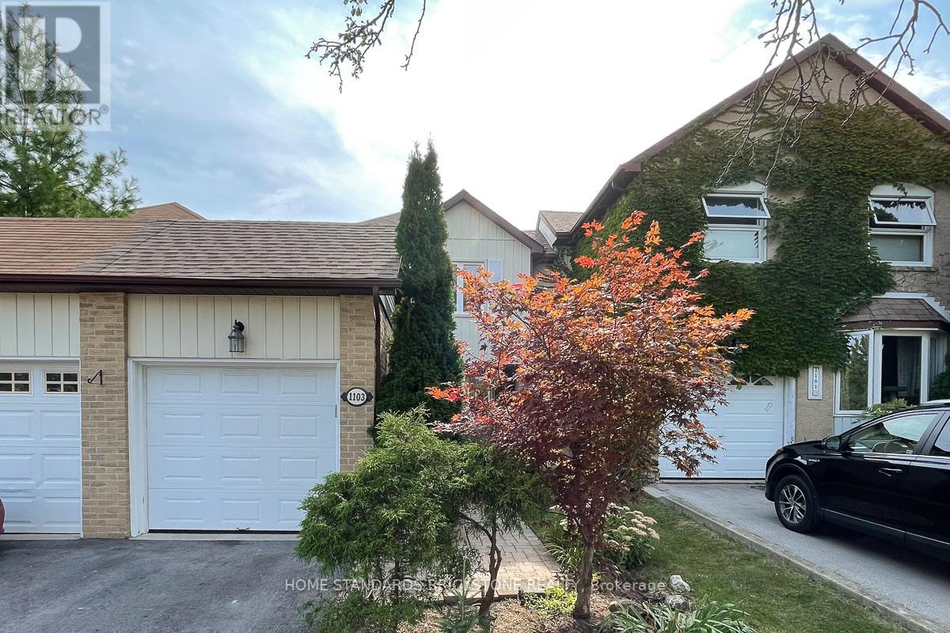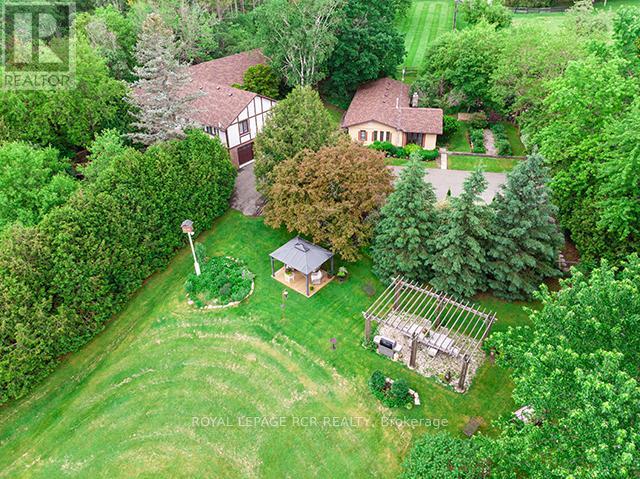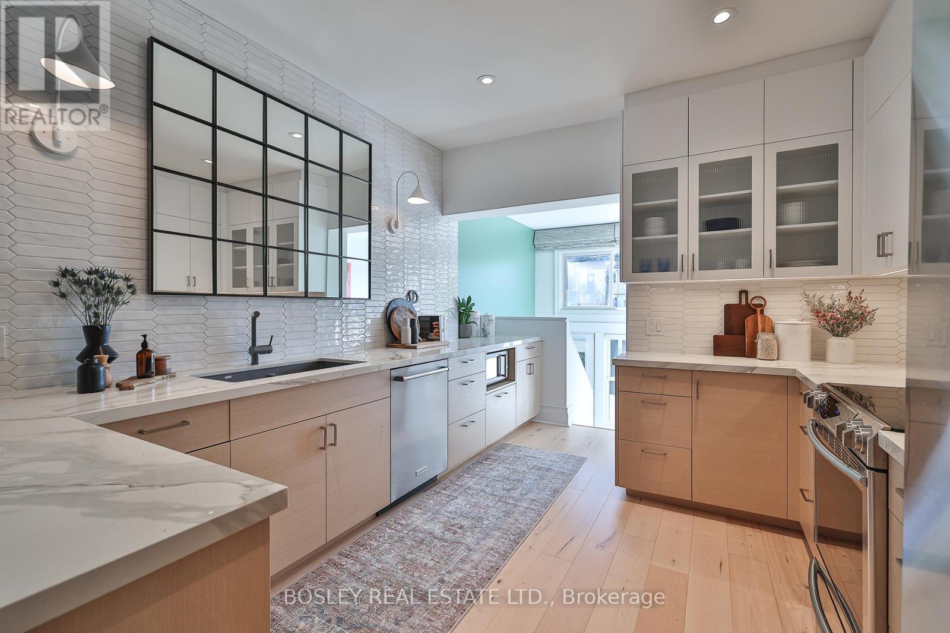Basement - 26 Algarve Crescent
Toronto, Ontario
One Bedroom Basement Apartment, Convenient Location With Walk Up. This Open Concept Unit Features Tile Floors Throughout, Private Laundry And A Generous Kitchen With Ample Storage And Counter Space, Well Maintained, Offered At $2000.00/Month + 40% of Utilities *St Clair and Old Weston Road *Steps to TTC *Renovated one Bedroom *One Full Bathroom*Refaced kitchen and bathroom*cabinets, new quartz countertops,*New sinks and faucets.*New backspalsh in kitchen.*New toilet in Bathroom. *New fridge and stove.*Freshly painted throughout*New Window coverings*Well Maintained Lower Level*Shared Laundry Facilities*Close to All Amenities*No Pets. (id:60365)
90 Main Street
Milton, Ontario
Mix-Use property zoned C-4 Hamlet Commercial allows multiple residential & commercial uses. Currently 3 separate units. Basement apartment, Main floor has 3 bedrooms with kitchen & bath. 2nd floor comes with open concept kitchen bedroom, living area walkout to terrace. Circular driveway, stone barn with 2 car garage with extra storage on 2nd floor, fully fenced, ample of parking space, backup generator. Drilled well and septic, 200amp power supply. Ample of opportunities when it comes to zoning allowance and can be great income potential property. vacant possession will be provided. (id:60365)
418 - 3660 Hurontario Street
Mississauga, Ontario
This single office space boasts a unique advantage with its two-sided windows, providing you with a captivating street view. Meticulously maintained, professionally owned, and managed 10-storey office building, this location is strategically positioned in the bustling Mississauga City Centre area. The proximity to the renowned Square One Shopping Centre, as well as convenient access to Highways 403 and QEW, ensures both business efficiency and accessibility. Additionally, being near the city center gives a substantial SEO boost when users search for terms like "x in Mississauga" on Google. For your convenience, both underground and street-level parking options are at your disposal. Experience the perfect blend of functionality, convenience, and a vibrant city atmosphere in this exceptional office space. (id:60365)
202 - 3151 Jaguar Valley Drive
Mississauga, Ontario
Be the first to live in this freshly renovated suite featuring 2 bright and spacious bedrooms, each with a closet and large window. Modern luxury vinyl plank flooring runs throughout, complementing the stylish brand-new kitchen with stainless steel appliances and adjoining dining/den area. The open living room offers a wall of natural light and walks out to a private balcony with sunny views. Located in a central Mississauga community, youll enjoy quick access to Cooksville GO Station, transit, shopping, dining, and more. A perfect combination of comfort, convenience, and contemporary finishes. (id:60365)
1020 - 1830 Bloor Street W
Toronto, Ontario
Live Across High Park In One Of Toronto's Most Desired Buildings! This Spectacular 1 Bedroom Executive Suite At High Park Condominiums Boasts An Upgraded Kitchen W/ Quartz Counters And Kitchen Island. Enjoy A Large Private Balcony With Sunset Views. High Park Features 398 Acres Of Outdoor Green Space! The TTC Subway Line, Rabba Grocery And More At Your Doorstep.Enjoy 18,000 sq. ft. Of Sophisticated Indoor & Outdoor Amenities Including: Concierge, Rock Climbing Wall, Weight Studio, Theatre, Sauna, Garden, Cardio Studio, Indoor/Outdoor Yoga & Pilates Studio, Party Room, BBQ, Outdoor Lounge, Billiards Room (id:60365)
1103 Springbrook Crescent
Oakville, Ontario
Unique Type Of Linked House Just Like Detached Totally Separate From Both Side Neighbors. Enjoy Detached Features In Heart Of Glen Abbey. Freshly Painted Top To Bottom 3 Br ! Hardwoods Throughout Main Level W/Eat-In Kitchen Open To Living/Dining Rm W/Gas Fireplace & Walk-Out To New Tumbled Stone Patio & Backyard! Master W/Wall-To-Wall Mirrored Closets! Finished Basement W/Rec Rm & 3Pc Bath! Close To Best Schools Of Oakville. (id:60365)
106 - 320 Plains Road E
Burlington, Ontario
Located In The Heart of Aldershot (South Burlington) walking distance to the lake and a short drive to downtown Burlington. The very large 2 Bedrooms Plus Den, 2 Bathrooms unit and 2 parking ,offers ample living space. The open concept stainless steel appliances and plenty of natural light. The primary bedroom is accentuated with a large walk-in=closet and 5 pc ensuite bathroom. The unit boasts a spacious second bedroom, and a large den and a second full bathroom. The Affinity condominium Building is full of desirable amenities including a rooftop terrace, outdoor Nq space, a party room with TV/Kitchen/Billiards Table, Yoga Room, Fitness Center, busies center and bike rack room. This unit includes 2 underground parking space, 1 Locker Conveniently Located across from the Unit. Close To QEW 403, Parks, Trails, Schools and Go Transit. (id:60365)
14902 Mount Pleasant Road
Caledon, Ontario
An extraordinary opportunity to own a unique, income-generating multi-residential property on approx. 15.8 acres in the heart of scenic Caledon. Perfectly blending rural charm and investment potential, this estate features three self-contained living units, detached barn, and breathtaking views just under an hour from Toronto. Whether you're a multi-generational family seeking space and privacy, an investor expanding your portfolio, or a lifestyle buyer dreaming of a hobby farm or family retreat, this property delivers unmatched versatility and value. The 4 box stall barn offers endless potential for storage, a workshop, equestrian pursuits, or a fulfilling agri-lifestyle. Each living space features private entrances, ample parking, and modern upgrades throughout, ensuring convenience and flexibility for all residents. Situated just minutes from hiking trails, equestrian centres, golf courses, local markets, and with quick access to Highways 400, 427, and 407, this rare offering is perfectly positioned for both relaxation and connectivity. Experience spacious living with a private, serene setting ideal for those seeking room to grow and limitless possibilities. A rare offering in one of Caledons most sought-after rural enclave. Move in or invest the choice is yours. **EXTRAS** gated entry, treelined driveway, mature landscaping, perennial gardens, pergola, gazebo, decks, 2 wells, 2 septics, auto-start 10kw back up generator, Fiber-Optic Service Thru Vianet To Both Dwellings. Recent Upgrades Include Roof & Windows On Both Homes, Furnace, Air Conditioning, Attic Insulation in Main Home. Mini-Split Heat Pump In Guest House (id:60365)
3234 Post Road
Oakville, Ontario
Welcome to this impeccably maintained executive townhome (Only linked by garage), ideally situated in the prestigious Glenorchy community of Oakville. Built by Fernbrook Homes, this elegant 3-bedroom, 3-bath residence offers over 2,100 sq ft of above-ground living space and features the sought-after 25-ft wide "Eaton" floor plan, designed for both comfort and functionality perfect for families and professionals alike. The English Manor-style exterior showcases timeless stucco with custom mouldings and a welcoming covered front porch. Inside, you'll find a sun-filled, open-concept main floor with hardwood flooring, tray ceilings, and a spacious living and dining area ideal for entertaining or relaxing. The chef-inspired kitchen features crisp white cabinetry, quartz countertops, nearly-new stainless steel appliances, a large center island with extended breakfast bar, and abundant storage. The eat-in area opens to a walk-out deck and fully fenced backyard, ideal for summer gatherings and outdoor enjoyment. Upstairs, the spacious primary suite includes a large walk-in closet and a spa-like 5-piece ensuite with double quartz vanities and a frameless glass shower. Two additional well-sized bedrooms with double closets share a sleek 4-piece bath, one bedroom even includes a dedicated study nook. Convenient second-floor laundry and no carpet throughout add to the modern appeal. Additional Features: Custom gas fireplace with mantle in the family room; Hardwood staircase with upgraded wrought-iron spindles; Professional interlocking in both front and backyard; Exceptional curb appeal and turn-key condition. Prime location close to top-rated schools (including Dr. David R. Williams), scenic parks, shopping, Oakville Trafalgar Memorial Hospital, major highways (403/407/401), and the GO Station. Don't miss this opportunity to own a beautifully upgraded, stylish townhome in one of Oakville's most desirable neighbourhoods! (id:60365)
111 - 105 Hansen Road N
Brampton, Ontario
Bright + Functional Townhome in Prime Brampton perfect for First time Home Buyers, investors or downsizers! This 3+1 bed, 2-bath home offers over 1,200 sq. ft. of stylish living plus a versatile basement thats partially finished with a 4th bedroom + bath (everything else is complete you just need to lay down the flooring). Laminate flooring throughout, the primary features double-door entry, oversized windows + king-size comfort, while two more bedrooms easily fit queens. Enjoy an eat-in kitchen with walkout to your private fenced yard. Community perks include an outdoor pool, visitor parking + worry-free living with maintenance covering internet, cable, water, roof, windows, snow + lawn care. All just minutes to Hwy 410, Bramalea City Centre, schools, transit + more. A rare find in a well-managed complex! (id:60365)
50 Watson Avenue
Toronto, Ontario
Step inside this beautifully renovated home, where modern design meets everyday comfort. Located on a quiet, family-friendly street in one of the areas most desirable neighborhoods, this move-in-ready property has been fully updated from top to bottom. Wide-plank hardwood floors flow throughout, complemented by large new windows and a sleek glass railing that adds a contemporary touch. The open-concept layout features a bright living and dining area connected to a stylish kitchen with quartz countertops, stainless steel appliances, modern cabinetry. Upstairs, spacious bedrooms offer ample light and storage, while spa-like bathrooms include custom tile, floating vanities, and elegant finishes. The finished lower level provides flexible space for a family room, office, or guest suite. Walking distance to top-rated schools (Humbercrest PS, Runnymede CI, Western Tech), parks, transit, shops, and restaurants this home combines style, function, and an unbeatable location. (id:60365)
21a Grafton Avenue
Toronto, Ontario
Charmed, updated & ready to impress Roncesvalles! This bright & welcoming character home blends historic charm with the modern updates you need. Offering 3 spacious bedrooms + 2 home offices with approx. 2200 sqft of total living space. The heart of this home is a totally bespoke kitchen and dining area, a chef's dream and a welcoming gathering spot for family & friends. This kitchen is both gorgeous and hard working with fabulous light, incredible storage, Dekton counters, Blanco Silgranit sink & premium appliances. Complete with integrated seating at the breakfast bar nook, this is the perfect spot for entertaining, supervising homework & culinary exploration. Incredible main floor office drenched in sunlight boasting a park like, tree top view. The fully fenced backyard offers low-maintenance versatility, with a sunny south exposure, featuring a sociable upper deck space with retractable awning, perfect for lounging or hosting. Ground-level stone patio and garden with gate to lane is great for play, bike storage and easily converts to a parking pad. Back entry provides clever storage solutions inside & out with space for all your gear. Upstairs, bright and generously sized bedrooms provide comfort and flexibility for family & guests. The primary bedroom boasts space for a king size bed, bay window and incredible closet storage. Spacious 4pc bath that is stylish & fresh with.....lots more storage. Home office nook with painted brick, perfect for zoom meetings! Convenient second floor laundry. Finished basement with front/back entry, kitchenette and stylish 4pc washroom, ideal for tween hangout, with nanny/income suite potential. Out front, a classic covered verandah invites quiet morning coffees or relaxed evening porch hangs. Steps to Roncesvalles, bustling shops & amenities or take a stroll down Queen Street West. Walk to the Lake or bike the Martin Goodman Trail to High Park and beyond. Easy TTC & HWY options for ultimate convenience. Offers Welcome Anytime! (id:60365)

