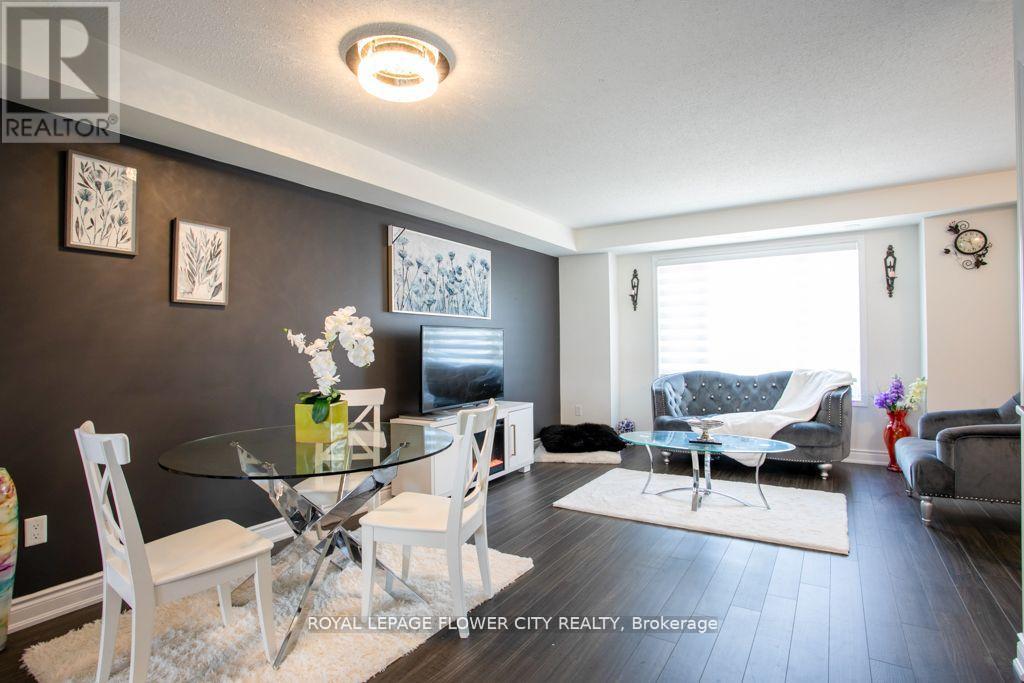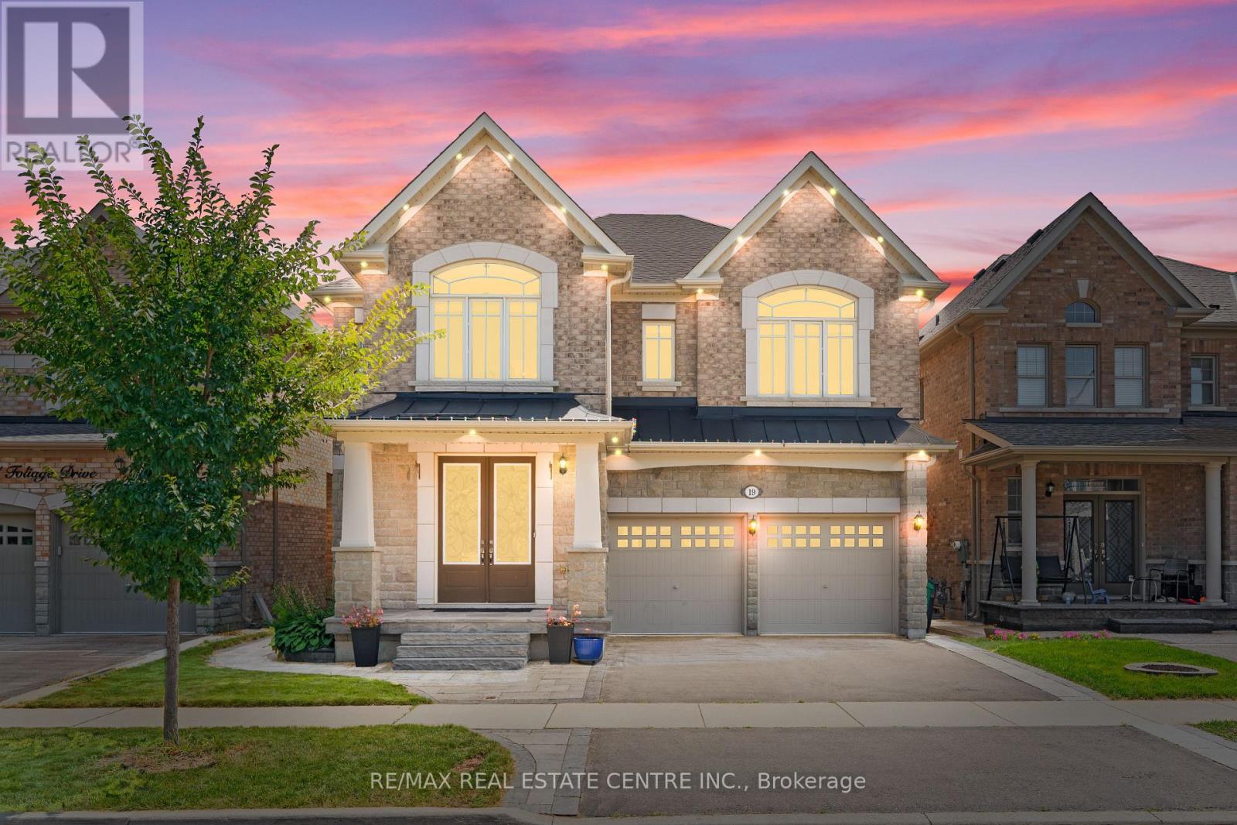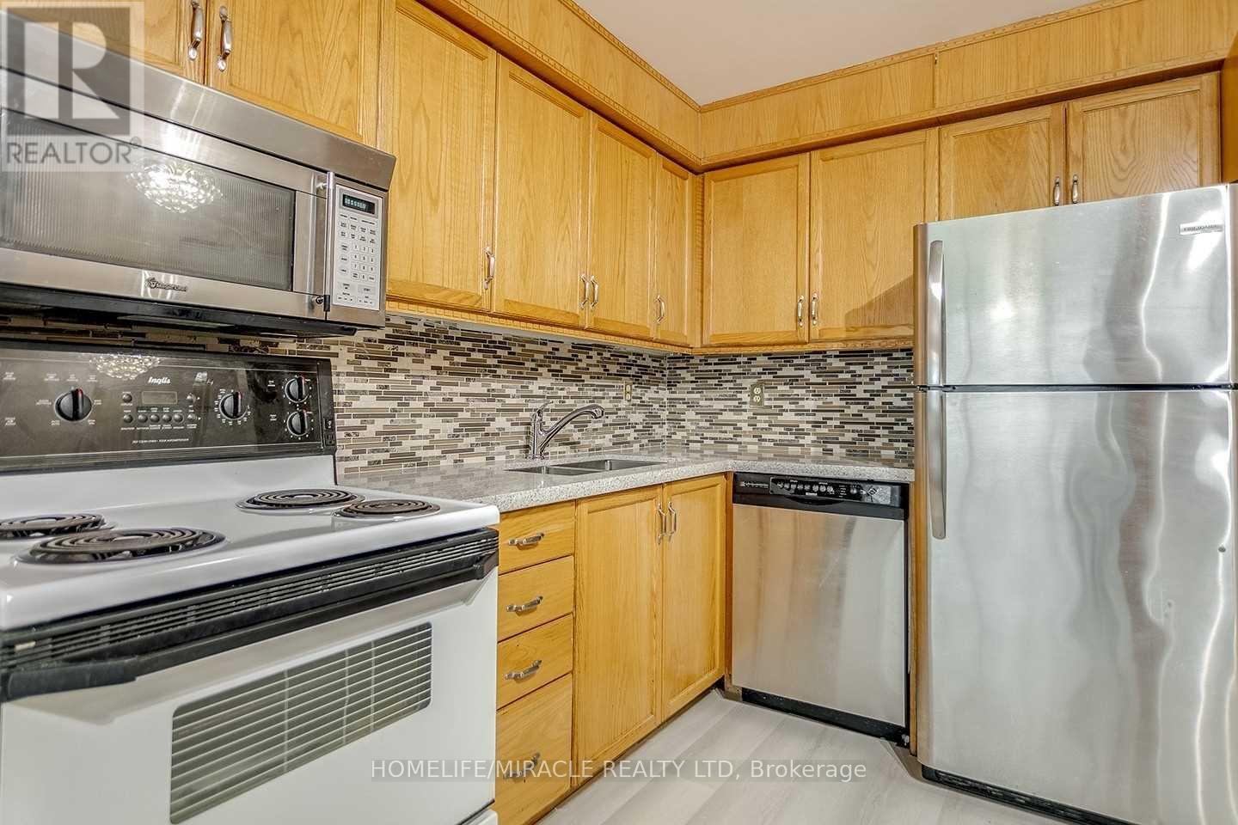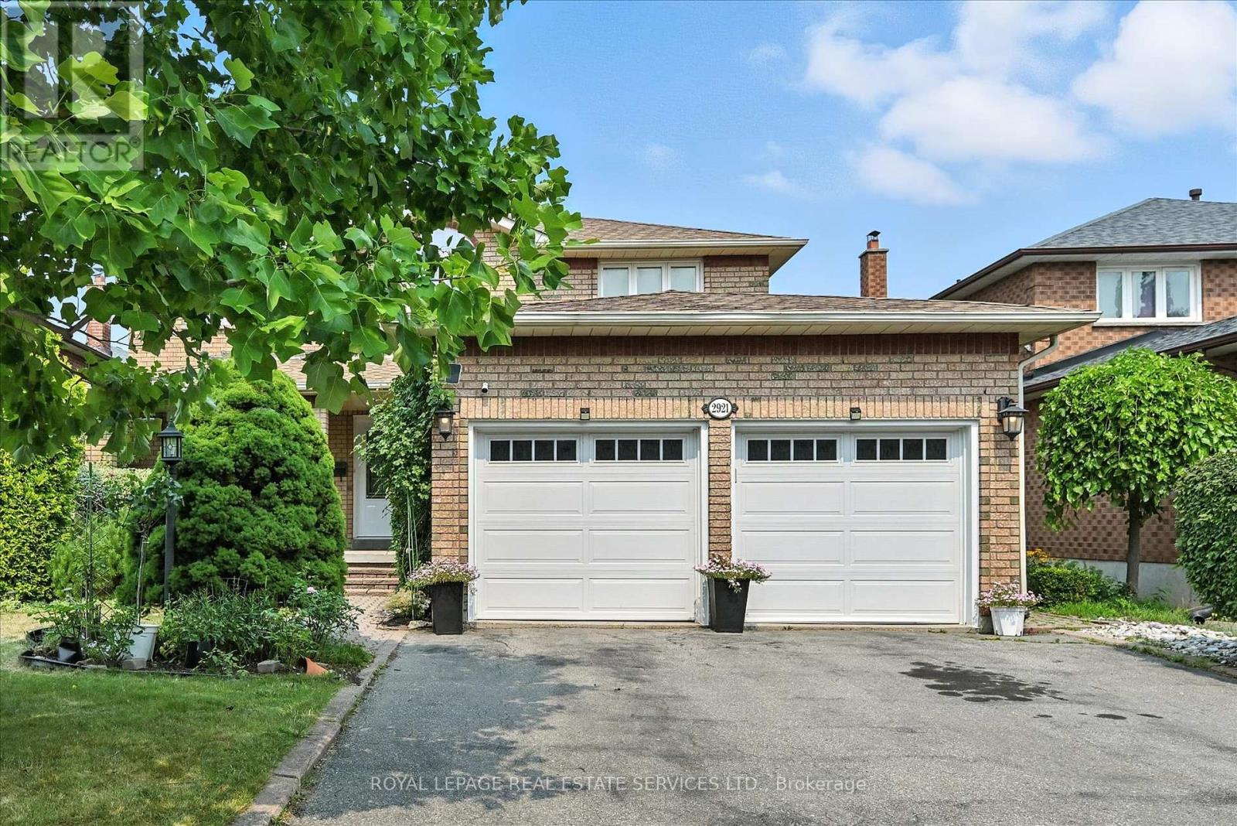31 - 165 Hampshire Way
Milton, Ontario
Very Bright & Stunning 3 Level Freehold Urban Townhouse with Great Open Concept. Located Close to Amenities in a most desirable town of Milton. Bright and inviting, the main floor is bathed in natural light from large windows, with modern kitchen, complete with brand new appliances, is a dream for any home chef. Enjoy the added bonus of a private balcony, ideal for relaxing, and two parking spots-one in the garage and one on driveway. Located just minutes from the 401 via James Snow Parkway, this home is close to schools, community centers, restaurants, movie theaters, and the vibrant Main street Milton. Whether you're a small family, a couple or a busy professional, this townhome is an excellent choice. Hot Water Tank Is Owned. (id:60365)
1610 - 4015 The Exchange
Mississauga, Ontario
Steps From Square One Shopping Centre Canadas Second-Largest Shopping Mall. This Luxurious, Modern Residence Is Located In The Heart Of Downtown Mississauga, And Features Bright And Spacious 2 Bedroom, 2 Bathroom Suite With Approximately 9' Ceilings, Integrated Appliances, Imported Italian Kitchen Cabinetry By Trevisana, Quartz Countertops, Kohler Fixtures, And A Latch Smart Technology Access System. One Parking Space, One Locker, And High-Speed Internet Are Included. Sheridan Colleges Hazel McCallion Campus Is Within Walking Distance, And The University Of Toronto Mississauga Is Easily Accessible By Bus. Excellent Transit Options Include City Centre Transit Terminal, MiWay, And GO Transit. (id:60365)
918 - 28 Ann Street
Mississauga, Ontario
Enjoy this beautiful spacious unit in the heart of Port Credit. Open balcony with an east view of the downtown skyline and Lake Ontario. 618 sq. ft. + 99 sq. ft. balcony as per builders plans. Primary Bedroom features a W/I closet and ensuite bathroom access. In-suite laundry. Open concept kitchen/living area. Building amenities include a gym/party room/concierge/rooftop deck and garden. Price includes 1 underground parking space and 1 locker. Centrally located with direct access to GO Train as well as the waterfront, parks, cafes, restaurants, and shops Port Credit has to offer. (id:60365)
409 - 2085 Appleby Line
Burlington, Ontario
Welcome to this Bright, Gorgeous and private 2 Bedroom 4th (Top) Level Unit with amazing views of greenery. Stunning Open Concept Layout Featuring 12' Vaulted Ceilings With Gorgeous Ceramics & Berber Carpeting Throughout. French Door In 2nd Bedroom With Built In Ikea Pax Wardrobe. Walkout To Private Balcony From Living Room. Modern Updated Kitchen With Stainless Steel Appliances & Breakfast Bar. In suite Laundry Featuring Upgraded Samsung Stacked Washer/Dryer. 2 Underground Parking Spaces + Storage Locker included! Excellent commuter location mins from highway + Go Stations & across from tons of shopping & restaurants. Please include Full Credit Report, Rental App/References, Employment Letter, T4/Pay Stubs, Id's with all offers. $250 Key Deposit. Utilities Setup Hydro/Gas + Tenant Insurance required prior to occupancy. Please no Pets/no Smoking. (id:60365)
30 - 1 Beckenrose Court
Brampton, Ontario
Location ,Location ,Location. Excellent opportunity for first time home buyers to own this beautiful home! This Stunning Home Is Nestled In The Most Prestigious Community In Brampton Built By Daniels. Features 3 Bedrooms 2.5 Washrooms with large east facing Balcony, Open Concept Living Area, Modern Kitchen With Ss Appliances. New Laminate flooring and stairs with iron pickets and new electric fix. Large Primary Bedroom With Ensuite, W/I Closet. In Unit Laundry, Spacious Garage Parking and lots of visitor parking. Perfect For First Time Home Buyers & Downsizers - All Amenities at the Door steps Shopping plaza, Freshco , Restaurants, Parks, Trails, Schools, Banks And Quick Access To Go Station, Hwy 407 & 401. (id:60365)
9 Rolling Acres Road
Brampton, Ontario
Welcome to 9 Rolling Acres Dr. - an extraordinary showcase of over 6000 sq feet of living space with luxury, craftmanship, and modern living. This carpet free masterpiece offers 10' ceilings on the main floor, 9' ceilings on the second, smooth ceilings, oversized windows that flood the space with natural light, and striking coffered ceilings in the expansive primary suite, complete with 2 generous walk-in closets and a spa-like 5pc ensuite. Throughout the home, upgraded zebra blinds, external pot lights, and a full central vacuum system elevate convenience and style. A robust wired/wireless security system with motion detectors and window/door sensors ensure peace of mind. Curb appeal stuns with an extended interlocked driveway, artificial turf, lush hydrangea's, and a sleek glass-enclosed porch. The gated, pet friendly side walkway leads to a private basement entrance, while the fully interlocked backyard includes a beautifully crafted 18' x 12' sunroom for year round enjoyment. Inside. the main floor impresses with wide-plank dark oak hardwood, designer chandeliers, a "Sub Zero" fridge, "Wolf" cooktop, hood and built-in oven/microwave, Garburator, trash compactor, a cozy fireplace, upgraded backsplash, RO drinking system and main floor power operated zebra blinds. Upstairs, 5 large bedrooms include three with private ensuites and walk-in closets, two sharing a Jack & Jill layout- plus a serene front-facing balcony. The finished basement offers heated floors, a luxurious steam room with rain shower and body jets, smart toilet. $ 12K "Kinetico" twin-tank softener, "Kitchenaid" appliances, dual "Silhouette" beverage coolers, wine room, smart pot lights, a gym with mirrored walls, a 200 amp panel with pony panel, and EV charger plug point. Every inch of this home is meticulously designed for those who demand style, function and the very best in modern living. (id:60365)
19 Foliage Drive
Brampton, Ontario
Experience Luxury Living In This Stunning Townwood 41 Ft Front Lot W/ Stone & Brick Elevation Double Door Entrance Offering Very Rare 4 Bed With 4 Full Bathroom Upstairs, Plus A ****Legal Basement Rental Apartment And An Additional Rec Area For Personal Use With A Full Washroom**** Near Most Desirable Area Of Mt. Pleasant Go Station!! Carpet Free Entire House Features Main Level W/ Formal Living & Dining Areas, A Private Office Enclosed With A French Door, Huge Family Room With A Gas Fireplace & Featured Wall, Spacious & Beautifully Upgraded Modern Kitchen W/ Gas stove, Glass-Front Display Cabinets, Quartz Countertops & Backsplash, Spot Lighting. Tons Of Upgrades Includes Harwood Floors Throughout The House, Premium Builder Plan 4 Bedroom With 4 Bathrooms Upstairs, Hardwood Stairs W/ Iron Spindles, Closet Organizers, & Potlights Inside & Outside, Epoxy Flooring In Garage!! This Home Features A Legal 2 Bedroom Basement Apartment Ideal For Generating Rental Income & And An Additional Huge Rec Area With Full Washroom Is Reserved Exclusively For The Homeowner's Use. Additionally Fully Landscaped Backyard With Patio & Interlocking!! Perfect For Large Families Or Those Seeking Flexible Living Arrangements, This Property Blends Functionality With Income Potential. Must See!! (id:60365)
304 - 1270 Maple Crossing Boulevard
Burlington, Ontario
Attention Investors/ First time Buyers, Indulge in luxury with this exquisite condo, boasting 2 bedrooms, a sunny solarium or a multipurpose room suitable for a home office. The open concept design allows for seamless integration of the beautifully appointed kitchen, complete with abundant cabinetry and granite countertops, and the spacious living and dining area. The condo features two baths and in-suite laundry for added convenience. Its prime location offers proximity to Lake Ontario and access toa variety of shops, restaurants, and transit options. Whether for personal use or investment, this condo is a rare opportunity that shouldn't be missed. Fabulous Facilities: Outdoor Pool,24HrsConcierge, Gym, Guest Suites, Party Rm, Car Wash, Squash/Racquetball/Tennis Courts, Electric Car Charge, Visitors Pkg * Walk To Lake Ontario! (id:60365)
517 - 3009 Novar Road
Mississauga, Ontario
Welcome to this Stunning 1+Den Condo perfect blend of style, comfort, and convenience. Spanning 617 sq. ft this unit offers modern finishes and an open-concept layout ideal for todays lifestyle at Arte Residences by Emblem. Discover modern urban living in this gorgeous 5th floor 1-bedroom plus den condo, perfectly located in the vibrant Hurontario & Dundas corridor of Mississauga. This stylish unit offers an unbeatable location just minutes from Square One, lush parks, top-rated hospitals, and Highway 403. Future residents will enjoy seamless connectivity to both Toronto and Brampton with upcoming LRT, making this the perfect home for professionals, commuters, and growing families. Designed for both comfort and convenience, this condo is an ideal home for small families looking to grow in a safe, family- friendly community with everything you need just steps away. Be the first to live in this brand new unit! 1 PARKING INCLUDED! Amenities Include: 24-hour concierge, State-of-the-art fitness centre, Co-working lounge, Stylish party room, Ample visitor parking. (id:60365)
1204 - 1300 Islington Avenue
Toronto, Ontario
SPACIOUS CASTLEBAR MODEL 1352 SQFT. OPEN CONCEPT WITH SPACIOUS BRIGHT LAYOUT OVERLOOKING TENNIS COURTS, GARDEN AND BBQ AREA. GORGEOUS RENOVATED KITCHEN WITH BUTCHER BLOCK BREAKFAST AREA AND QUARTZ COUNTER TOP ON OPPOSITE SIDE. STAINLESS STEEL APPLIANCES. POT LIGHTS. SMOOTH CEILINGS THROUGHOUT. CONVENIENTLY LOCATED CLOSE TO SUBWAY, SHOPS, PARK AND SCHOOLS. AMENITIES INCLUDED: INDOOR POOL, SAUNA, HOT TUB, BILLIARD ROOM, PARTY ROOM, UNLIMITED INTERNET, CARWASH, MOVIE ROOM, PICKLEBALL, SQUASH, LIBRARY, CABLE TV, AMPLE VISITOR PARKING, ENSUITE STORAGE. (id:60365)
72 Campwood Crescent
Brampton, Ontario
Location, Location, Location! Flawless Semi-Detached Home in High-Demand Brampton East72 Campwood Crescent, Brampton. Welcome to this stunning 3+1-bedroom semi-detached home located in the sought-after Brampton East neighborhood. Perfectly designed for comfort and investment, this move-in ready gem includes a legal 1-bedroom basement apartment with a separate side entrance & laundry currently rented for $1,800/month as a second dwelling unit.9 smooth ceilings on the main floor Gleaming hardwood floors , pot lights and quartz countertops throughout, Elegant oak staircase, Upgraded kitchen with waterfall quartz countertops and stainless steel appliances .Primary bedroom with walk-in closet and 5-piece ensuite and other two good size bedrooms. Spacious, private backyard perfect for relaxing or entertaining, Minutes to shopping plazas, parks, schools, Hwy 427 & 407, and transit Family-friendly community with top-rated amenities nearby. This is the turn-key home you have been waiting for ideal for families, investors, or anyone seeking style, space, and income potential. Don't miss out, book your showing today! (id:60365)
2921 Mulberry Drive
Oakville, Ontario
DESIRABLE CLEARVIEW COMMUNITY! JUST STEPS FROM JAMES W. HILL PUBLIC SCHOOL! This exceptionally well-maintained 4+1 bedroom executive residence is ideally located just steps from James W. Hill Public School, parks, and Avonhead Ridge Trail. Commuting is effortless with easy access to major highways and Clarkson GO Station. Designed for both everyday living and entertaining, the main level features Mirage hardwood flooring, crown moldings, formal living and dining rooms, and a family room with gas fireplace. The beautifully renovated gourmet kitchen is equipped with white cabinetry with display cabinets, granite countertops, a designer backsplash, and a bright breakfast area with a built-in table and stylish wall unit offering abundant storage. A walkout leads to the backyard deck. Upstairs, the spacious primary bedroom offers a walk-in closet and spa-inspired four-piece ensuite with freestanding tub, glass shower, and heated floor. Three additional bedrooms and a four-piece main bathroom complete the upper level. The professionally finished basement with a separate entrance offers incredible versatility and income potential, featuring a full second kitchen, recreation room, bedroom, den, office, three-piece bathroom, and generous storage space. The fully fenced backyard is perfect for relaxation and summer entertaining, boasting a custom deck with pergola, lush gardens, raised flower beds, and mature privacy-enhancing trees and shrubs. Additional highlights include handscraped hardwood flooring throughout the upper level, a hardwood staircase, main floor laundry with garage access, interlock front and side walkways, and a two-car garage with access to the side yard. This is where your family's next chapter begins! (id:60365)













