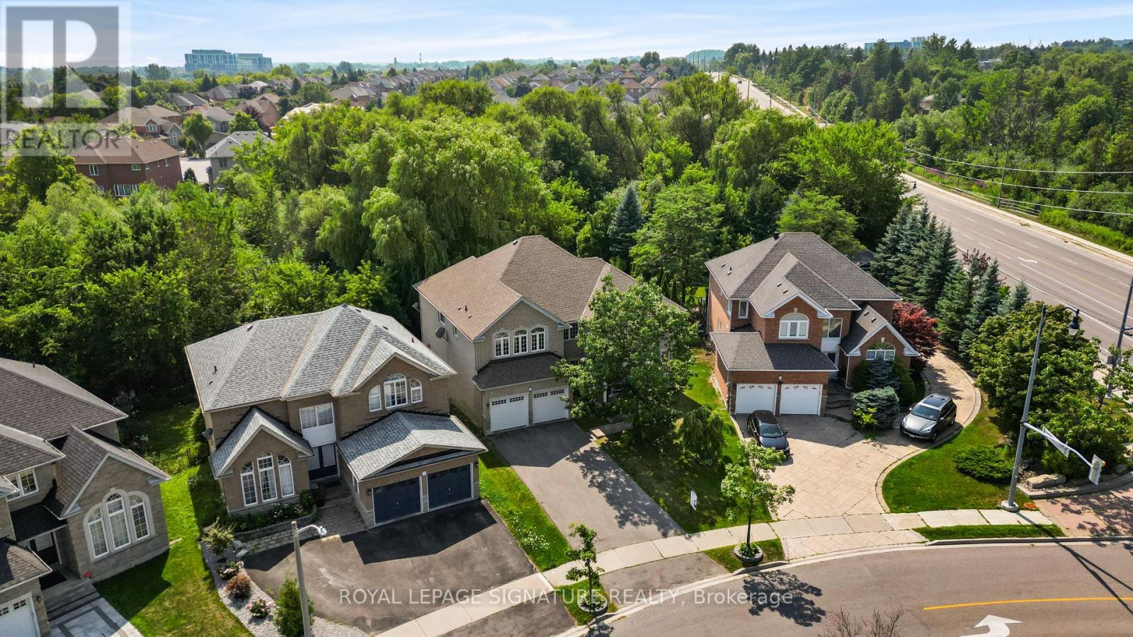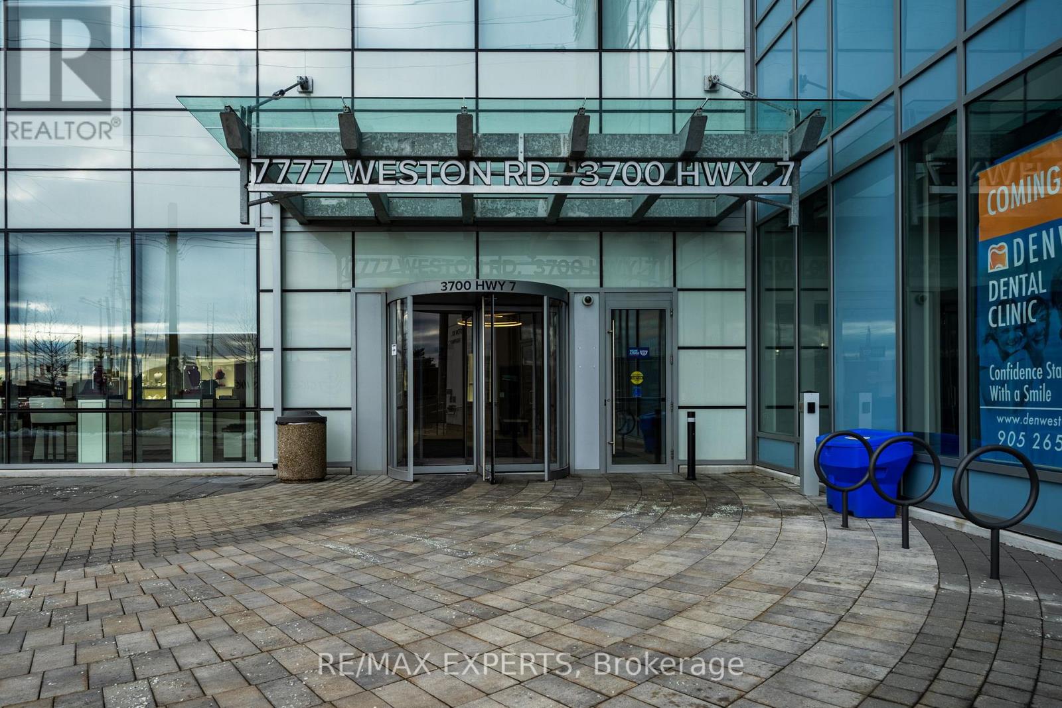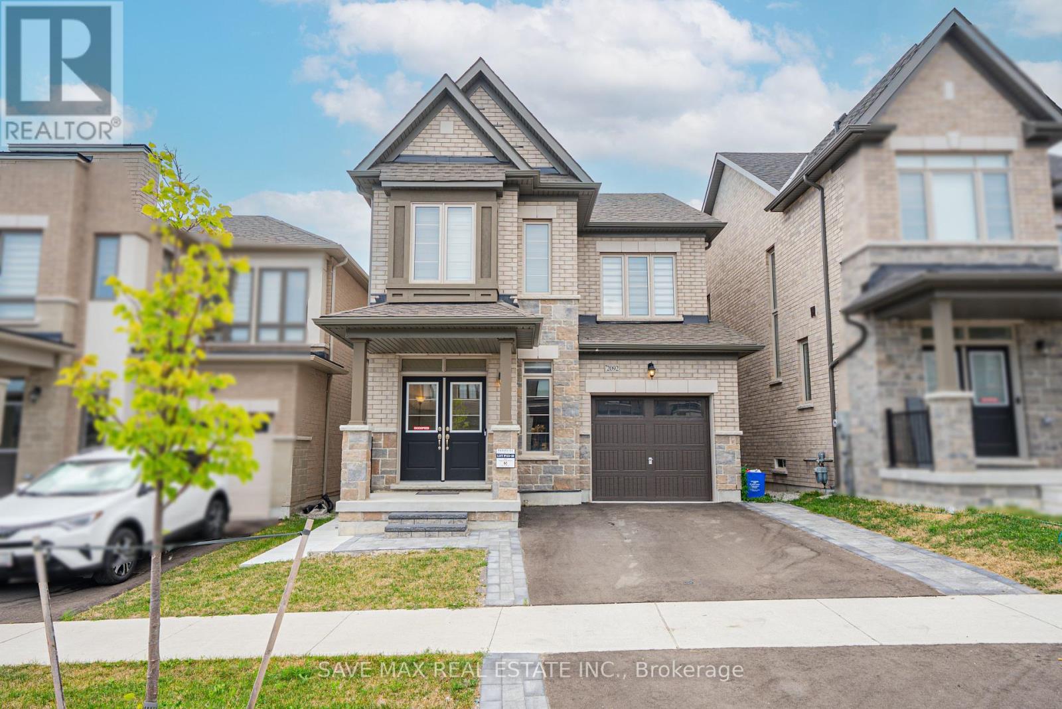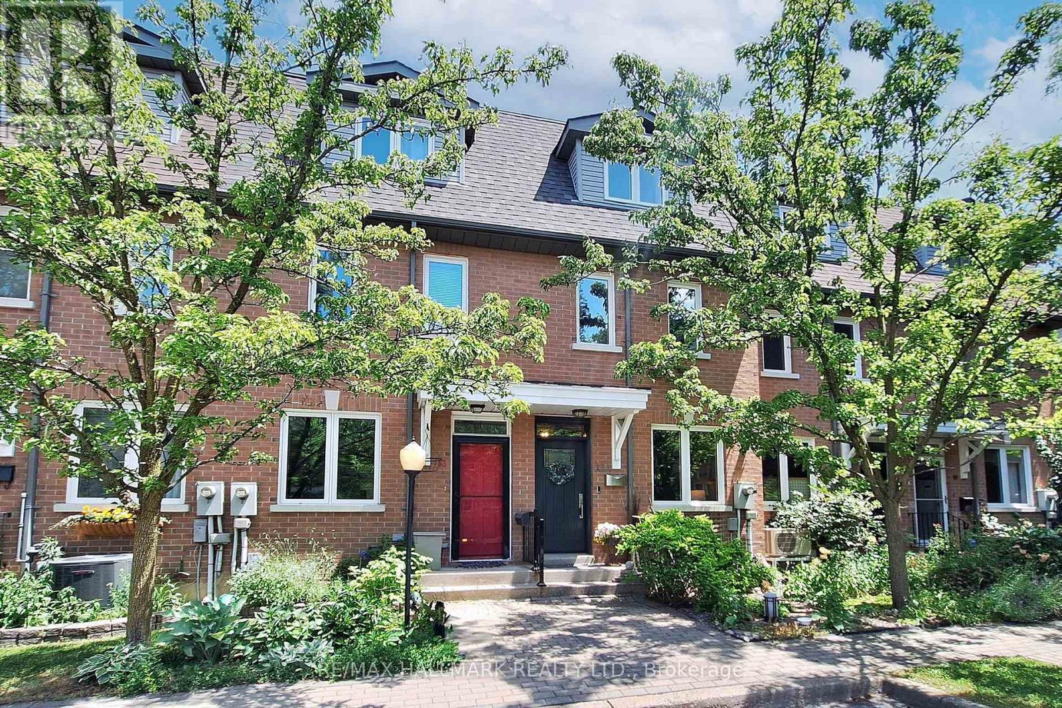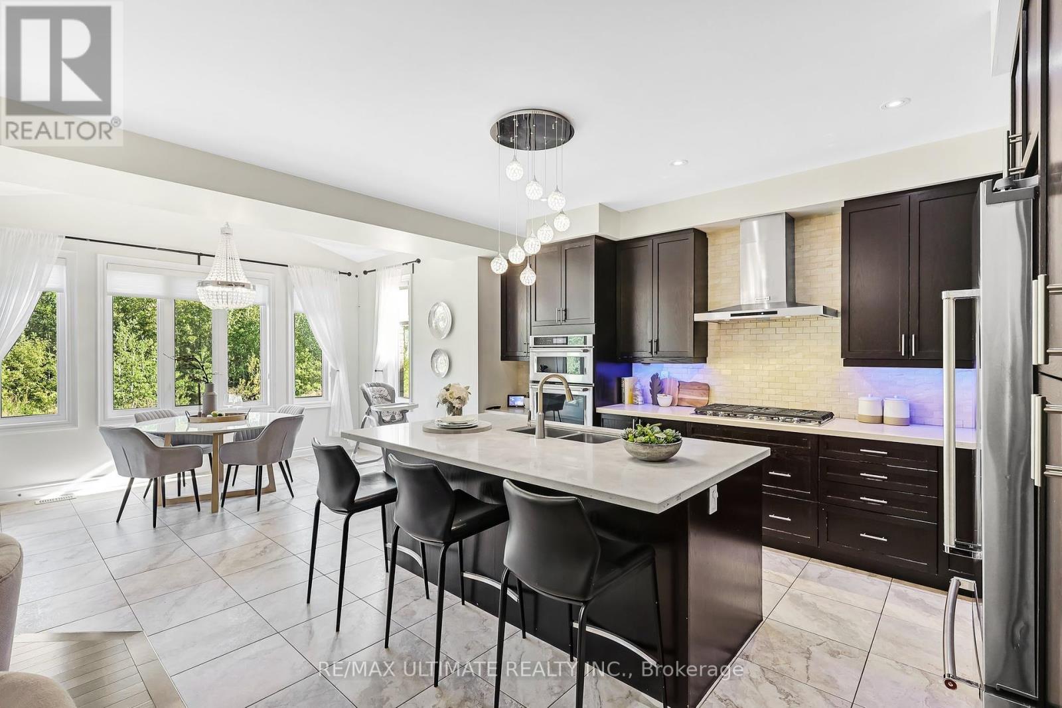3 Linda Margaret Crescent
Richmond Hill, Ontario
**Welcome to Your Dream Home in Richmond Hill!**This gorgeous property, set on a ravine pie-shaped premium lot and over 3,800 square feet,beautifully combines elegance and warmth. As you enter, you are greeted by high ceilings that create an inviting atmosphere throughout the open-concept layout filled with natural light.Imagine sipping your morning coffee on the deck,surrounded by serene views of lush greenery in your breathtaking outdoor space.A spacious double-door garage with tandem space for three vehicles, perfect for families with multiple vehicles or those who love to host guests.The main floor include a versatile room that can easily serve as a home office or guest room.On the second floor, you'll find three elegant and spacious bedrooms, each with its own ensuite bathroom,offering comfort and privacy for everyone.Conveniently located just minutes from top-rated schools like Richmond Hill High School , parks,shopping, and dining, this home truly embodies a perfect lifestyle.This beautiful property is ready to create lasting memories. Schedule a tour today and step into your dream lifestyle in Richmond Hill! (id:60365)
24 Murdock Avenue
Aurora, Ontario
Located on a quiet, tree-lined street in the heart of Aurora Heights, this beautifully updated 2-storey detached home, offers approx. 2,138 sq ft above grade. Featuring 4 bedrooms, 4 bathrooms, and a partially finished basement with a versatile 5th bedroom, there's room for the whole family and guests too. The renovated kitchen is complete with quartz countertops, white subway tile backsplash, cabinetry, and a bright breakfast nook. Entertain with ease in the formal dining room, unwind in the elegant living room, or gather in the cozy family room in front of the fireplace. The sun-filled sunroom is a true highlight, opening directly onto a private deck that leads to backyard with sprawling lawn and gardens - perfect for family fun or peaceful outdoor dining. With the roof, kitchen and bathroom updates completed within the last 5 years, this home is move-in ready. Located close to top-rated schools, parks, and amenities in Aurora, don't miss an opportunity to make it your own! (id:60365)
2601 - 3700 Highway 7 Road
Vaughan, Ontario
Location, Location Location !! Welcome to this beautiful 1 bedroom + den condominium located at Centro Square! Located Close To Ttc Metropolitan Subway! Beautiful, Well Lit Luxurious 1Bedroom Plus Den Unit, Open Concept Kitchen With Stainless Steel Appliances and granite counter tops. Upgraded lighting, upgraded closet, Living & Dining With Walk Out Balcony To A Stunning East Facing View! Spectacular Views Of The Heart Of Vaughan . Steps To Major Retailers, Highway 400, Cineplex, Restaurants, Shopping And Much More! (id:60365)
Bsmt #2 - 156 Townsgate Drive
Vaughan, Ontario
Move-in Now! 1 Bedroom Apartment with Internet included! Primary Bedroom Features Walk-in Closet + 2nd Bonus Closet & 4pc Ensuite!! Open Concept Living Room With Pot Lights, Laminate Flooring Throughout, Shared Laundry, Steps to Transit Stops at Steeles & Bathurst, Minutes to TTC Subway Station, Shopping at Centerpoint Mall & Promenade Shopping Centre, Parks (id:60365)
42 Jack Potts Way
Clarington, Ontario
Sun Filled 4 Bedroom 4 Bathroom Detached w/ Large Front Veranda Located In Desire Established Family Oriented South Courtice. Modern Finishes W/ Laminate Floors and Ceramic Tiles On Main.Loft and 3 Full Bathrooms On 2nd Floor. Oversized Walk-In Master Bedroom Closet and Spa LikeMaster Ensuite Bathroom. Laundry On Main. Convenient Walk to Rosswell Park and South Courtice Arena. Easy Access to Major Hwys 401/418/407. (id:60365)
12 Robert Attersley Drive E
Whitby, Ontario
Elegant 4-Bedroom Home in Desirable North Whitby. Welcome to this beautifully appointed 4-bedroom home in the heart of North Whitby, offering2,426 sq ft of refined living space. From the moment you step inside, you'll be impressed by the gleaming hardwood floors and the striking, custom-crafted staircase that set the tone for the rest of the home. Thoughtfully designed pot lights create a warm and inviting ambiance throughout. The chef-inspired kitchen is the true heart of the home, featuring granite countertops, a center island with a breakfast bar, and sleek stainless steel appliances. A walkout provides seamless access to the fully fenced backyard perfect for entertaining or relaxing with family. The adjoining family room boasts a cozy fireplace and tranquil backyard views, making it an ideal space to unwind. Upstairs, the spacious primary suite serves as a private retreat, complete with a luxurious ensuite bath and a generous walk-in closet. A versatile open hallway/loft area on the second level offers endless possibilities for a home office, reading nook, or play area. The unfinished basement is ready for your personal touch. A built-in garage adds convenience and additional storage space. Located in a prime North Whitby neighborhood, you'll enjoy easy access to highways, top-rated schools, parks, shopping, and all essential amenities. Don't miss your chance to call this exceptional property home! (id:60365)
2092 Coppermine Street
Oshawa, Ontario
Discover this stunning 2023-built detached home offering over 3,200 sq. ft. of total living space (including a spacious finished basement) and approximately 2,300 sq. ft. above grade, all upgraded with over $150,000 in premium finishes. Situated in a sought-after Oshawa neighbourhood, this 2-year-old gem blends modern elegance with exceptional functionality. The main floor boasts tray ceilings and smooth ceilings throughout, upgraded flooring, and separate living, dining, and family rooms that create distinct spaces for both entertaining and everyday comfort. The chef-inspired kitchen is appointed with premium cabinetry, quartz countertops, upgraded backsplash, and high-end appliances, flowing seamlessly into the bright family room. Upstairs, youll find 4 spacious bedrooms and 3 full washrooms, including a serene primary retreat with a walk-in closet and spa-like ensuite. The finished basement with in-law suite permit offers remarkable flexibility featuring a separate 2-bedroom unit currently rented to AAA tenants for $2,000/month plus an additional bedroom and full washroom, with only finishing touches left, exclusively for the main homes use. In total, this home provides 4+3 bedrooms and 5 washrooms, making it ideal for large families or multi-generational living. The extended driveway accommodates 4 vehicles, in addition to a single-car garage. This is a rare opportunity to own a move-in-ready, upgraded home in a vibrant, family-friendly community complete with a built-in income stream from quality tenants. (id:60365)
Bsmt - 25 Lewin Crescent
Ajax, Ontario
Stunning fully renovated 2 bedroom basement unit with 1 parking! Separate entrance, bright with natural lighting and potlights throughout. Open concept kitchen/living/dining area. Desirable Clover Ridge neighborhood of South East Ajax, steps from Ajax Lake & Waterfront Park. Family-friendly community with scenic walking trails and green spaces at your doorstep. Easy access to Highway 401 and public transit options. Close to shopping centres, restaurants, healthcare & all amenities. (id:60365)
96b - 1760 Simcoe Street N
Oshawa, Ontario
Amazing Fully Furnished University Town Ground Floor 2nd Bedroom with Ensuite Bathroom For Rent. Easy Steps To UOIT & Durham College. Convenient Location For Students Or Professionals. This Perfect Townhouse Offers Great Modern Living, Modern Kitchen with Stainless Steels Appliances. **EXTRAS** Fully Furnished Bedroom With Ensuite Bath, Window Coverings, Double Bed, Work Desk & Chair, Washer & Dryer, Family Room With Sofa & Large TV. Internet & Heat Are Included. Walking Distance To UOIT & Durham College, Public Transit, Stores, Supermarkets & Restaurants. (id:60365)
12 - 99 Goodwood Park Court
Toronto, Ontario
FABULOUS FREEHOLD TOWNHOUSE! Located on a quaint, private court with great neighbours! 3 levels of impressive living space, offering 3 bedrooms, 2 full bathrooms. The 3rd floor PRIMARY BEDROOM RETREAT features a 4pc ensuite bathroom, 2 closets and private deck among the trees-perfect for morning coffee or evening cocktails! High Ceilings on main level, Hardwood floors on all 3 levels, Granite counters with breakfast bar in kitchen-walk out to fenced urban patio/garden, which includes a gas BBQ line. Freshly Painted and ready to move in! Walking distance to Danforth, shops, restaurants, accessible to two subway stations (Main & Vic Park). Property has one outdoor parking spot (#12). Many upgrades include New Windows and Front door in 2023, New Front roof in 2021, New Back roof in 2023, New Furnace/central Air/heat Pump in 2024 (cost approx $10K), Upgraded Hardwood floors. There is a mutual agreement to pay a Monthly $30 fee, paid by each homeowner on the court, to maintain snow removal & grass maintenance. (id:60365)
42 Donwoods Crescent
Whitby, Ontario
For the first time ever gracing the market let me introduce to you 42 Donwoods Cres! Where Luxury Meets Lifestyle, welcome to one of Whitbys most coveted & family-friendly neighborhoods. Be welcomed by a charming portico porch with a cozy seating area and stylish double-door entranceway. Inside, an airy open-concept living and dining area awaits, adorned with coffered ceilings, pot lights, and rich dark hardwood floors providing an elegant space ideal for entertaining.The heart of the home, the kitchen and family room, offers the ultimate setting for both culinary creativity and cozy conversation. The oversized kitchen is a chefs dream with stainless steel appliances, gas stove, sleek range hood, undermount lighting for an extra touch of ambiance, deep pot drawers & large pantry. Large island with double sink and bar seating. Convenient coffee/computer nook. The spacious family room is highlighted by a stunning floor-to-ceiling marble accent wall with an ultra-slim frame fireplace, delivering a sleek, modern aesthetic. Upstairs, the primary retreat offers a peaceful escape with a large walk-in closet, beautiful 5-piece ensuite featuring a soaker tub and separate glass shower giving a spa retreat right at home.Three additional generously sized bedrooms offer flexibility for children, guests, or home office setups, along with an additional open-concept loft /sitting area perfect as a lounge or easily converted into a fifth bedroom. Downstairs you can enjoy a professionally finished basement complete with full kitchen, 3-piece bathroom, bedroom area and walkout to fully fenced in backyard with optimal privacy and a walkout access. Basement is the perfect retreat for movie nights, entertaining, or in-law/nanny potential. Additional highlights include:Main floor laundry with garage access, cold room, Tesla charger. Minutes to top-rated schools, shopping, golf, dining, Thermea Spa and Hwy 407 . An exceptional neighborhood. (id:60365)
407 - 1765 Lawrence Avenue E
Toronto, Ontario
Very Bright, Fully Renovated 1-Bedroom Unit***1 Parking Spot Included***Sun-filled Eat-in Kitchen***Spacious Primary Bedroom w/ Large Window and Double Closet***Large Open Concept Living and Dining Rooms***Efficient Layout***Lots of Storage in Unit***New Bathroom w/ Exquisite Tiling & Modern Vanity***Laminate Flooring Throughout***On-site Superintendent***Private Balcony w/ Calming View of the Residential Neighbourhood***Long-term Tenants in Quiet Building***Units in this Building are Rarely Available***TTC at Your Doorstep***Few Minutes Drive to Highway 401 and Highway 404***Minutes Away from Shopping District***Close Proximity to Schools & Parks***Ample Laundry Equipment Located on Ground Floor***Water & Heat Included - Fixed Hydro cost of $100 in addition to Rent***1 Month Free Rent if Closed by September 1, 2025 (id:60365)

