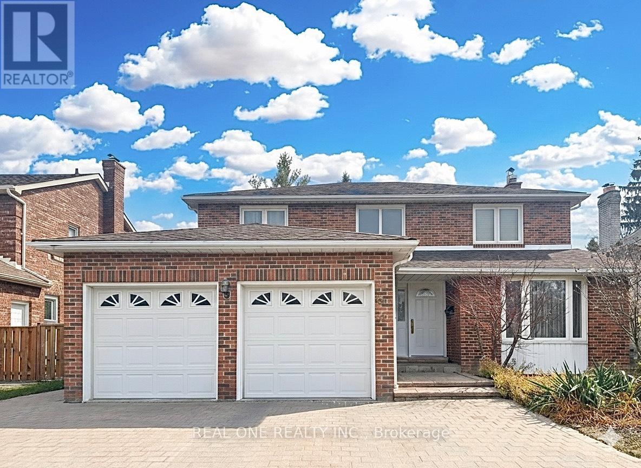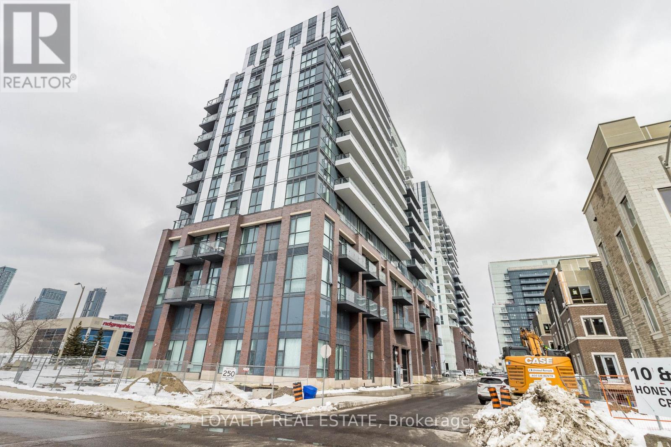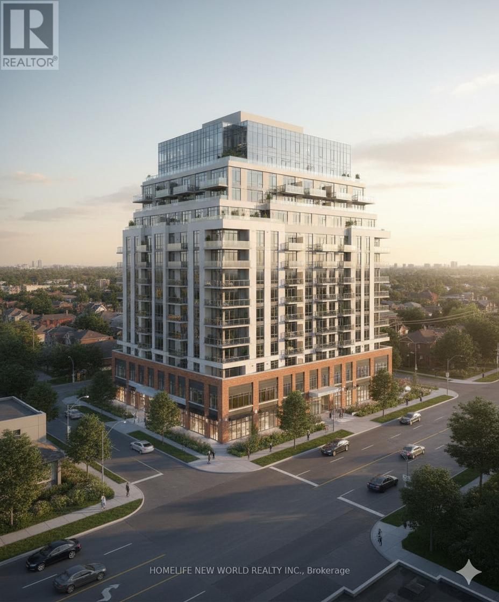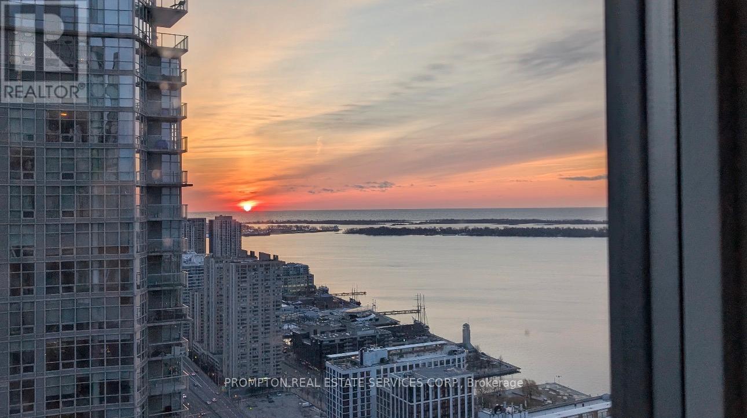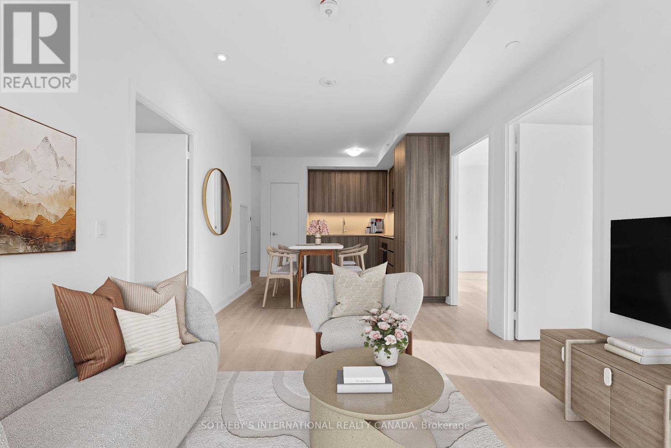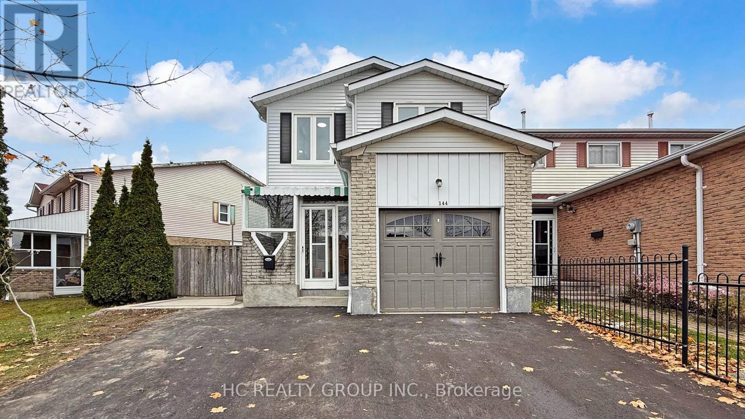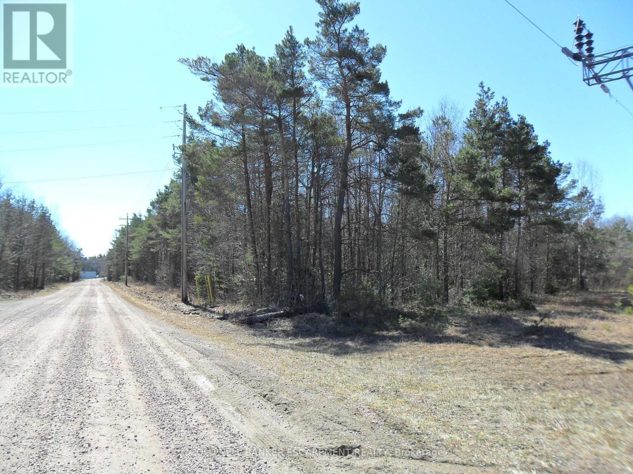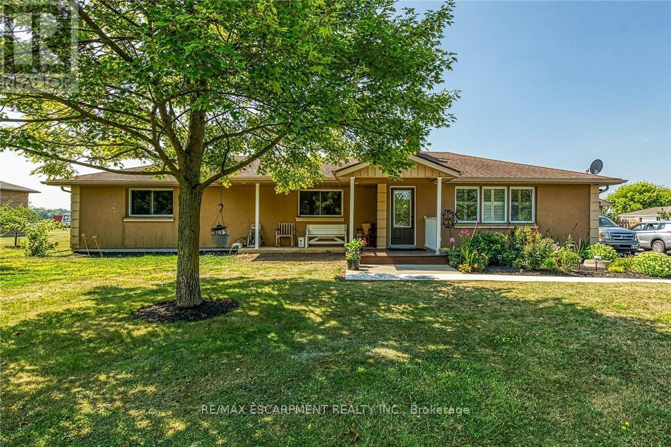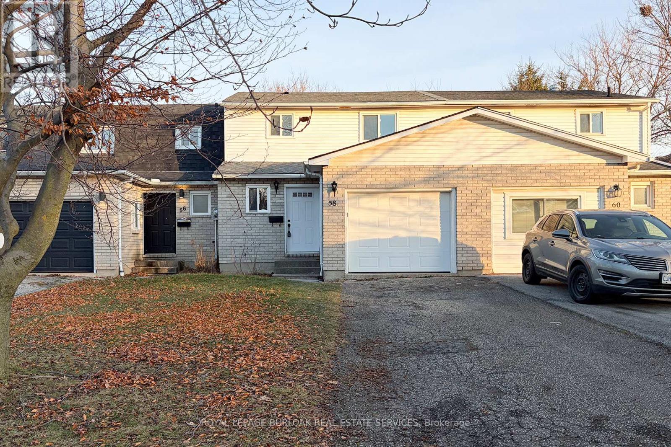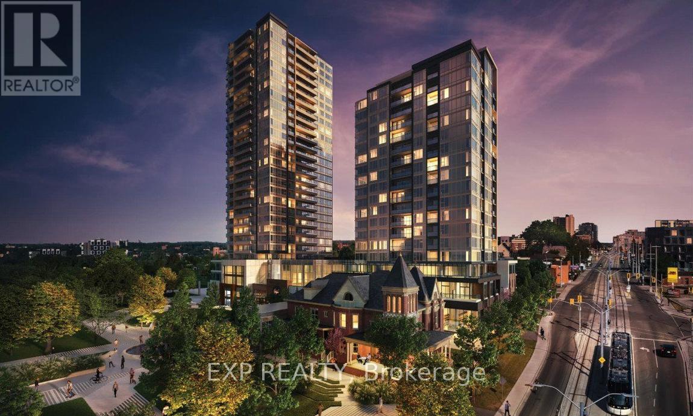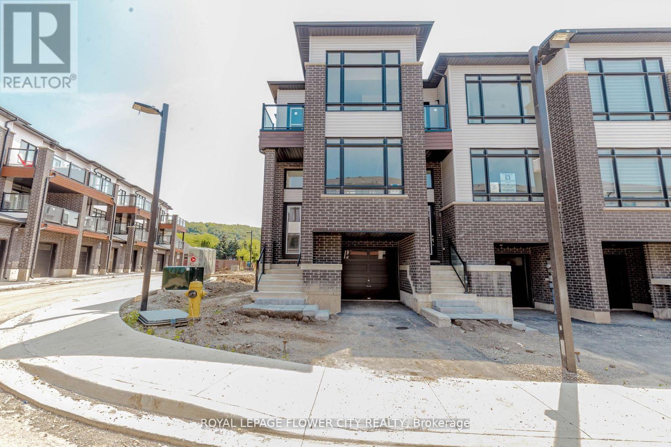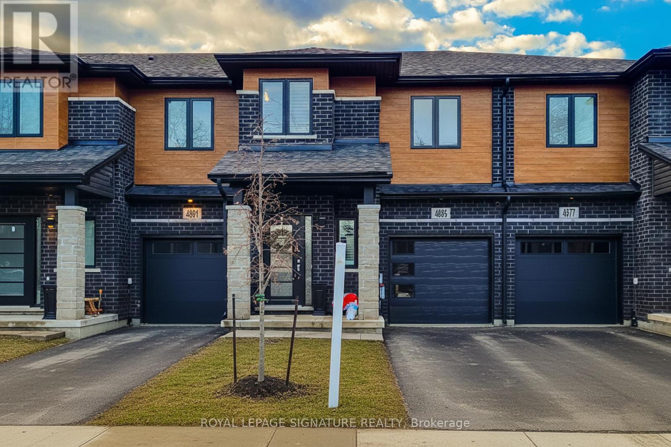Basemt - 183 Carlton Road
Markham, Ontario
Located In The Heart Of Unionville & Just Steps From William Berczy P.S., Toogood Pond & Historic Main St. Separate Entrance, Newly Renovated! Features Large Living Rooms, Updated Eat-In Kitchen With Quartz Counters & Wall . **EXTRAS** Fridge, Stove, B/I Dishwasher ,Washer, Dryer, All Elfs, Tenant Share Utilities With Upstairs,(May Adjust According To Situation) Tnt Insurance (id:60365)
621 - 38 Honeycrisp Crescent
Vaughan, Ontario
Beautiful 2 Bedroom, 2 Full Baths, 1 Parking Unit at Mobilio Condos with Open Balcony Facing Hwy 7. Kitchen with Quartz Counters and Back Splash, and S/S Appliances. Primary Bedroom has Ensuite Washroom. In suite Laundry with Stacked Washer and Dryer. Window Coverings. Vinyl Wood Flooring. Close to Transit, Shopping, Restaurants. Theatre & Party Room with Bar and Kitchen, Co-Work Lounge, Meeting Room, Guest Suite, Concierge, Fitness Room & More. Pictures from 2023. Some pictures are virtually staged. (id:60365)
4240* Lawrence Avenue
Toronto, Ontario
*Full address: 4240, 4244, 4246 Lawrence Avenue E & 1 Collinsgrove Road Toronto, ON M1E 2S6 & M1E 3S3. *See Schedule for full list of Legal Descriptions. Properties are being sold together. Property Tax is as follows: 4244 Lawrence Ave E - $3,231.43 | 4246 Lawrence Ave E - $3,331.37 | 1 Collinsgrove Road - $3,364.68. Toronto is enabling six-storey housing on major residential streets through Official Plan Amendment 727 and a corresponding Zoning By-law Amendment (By-law 608-2024), which were adopted in June 2024, though some aspects remain under appeal at the Ontario Land Tribunal. This policy change permits small-scale apartment buildings and townhouses up to six storeys along major streets in Neighbourhoods areas, aiming to increase housing supply by creating more mid-rise developments near existing transit and services. (id:60365)
5108 - 11 Brunel Court
Toronto, Ontario
Experience elevated living in the heart of Toronto's vibrant Downtown Waterfront Community-where luxury meets convenience. This stunning 1 Bedroom + Den residence, located onthe 51st floor of the highly sought-after Sky Residence Tower, offers approximately 680 sq. ft. of ultra-modern, stylish living space with breathtaking, unobstructed views of the CN Tower, Toronto skyline, and Lake Ontario. This exceptional unit includes one parking space and a locker, making it ideal for those seeking a refined and sophisticated urban lifestyle. Step out onto your private walkout balconyand enjoy spectacular lake views-watch the sunrise paint the sky with vibrant colors by day, and take in the sparkling city lights reflecting on the water by night. Residents enjoy access to world-class amenities and an unbeatable location just steps from theEntertainment and Financial Districts, iconic landmarks, and the best cafés, restaurants, andshops along the Harbourfront. Enjoy outstanding amenities, including an indoor pool, gym, billiards, media room, partylounge, and a 27th-floor sky spa with a hot tub and steam room. Visitor parking and guestsuites are also available. Includes 1 parking spot and a storage locker.A rare opportunity-don't miss your chance to call this remarkable home yours. Act fast! (id:60365)
1023 - 15 Richardson Street
Toronto, Ontario
Luxury rental at Quay House on Toronto's eastern harbourfront. Premium 3 bedroom corner suite featuring a south west exposure. With thoughtful finishes, integrated appliances, and serene design details, life feels easy from the moment you arrive. At Quay House, home is your sanctuary, your launchpad, your perfect fit by the lake. (id:60365)
144 Silver Springs Boulevard
Toronto, Ontario
Rarely offered, link home Wide 50.06 ft frontage and a 129.97 ft deep lot in the highly sought-after L'Amoreaux community! This beautifully freshly painted, cozy 4 spacious bedrooms home features an enclosed front porch, a modern kitchen with stainless steel appliances, quartz countertop, and an open-concept dining and living area boasting an impressive 9'9" high ceiling. Finished basement with separate entrance , complete with its own kitchen, dining area, 2 bedrooms, a brand-new 3-pc bathroom, and a laundry area, Perfect for extended family or potential rental income. Enjoy the upgraded interlock on the front and side walkway, along with a new deck at the side and backyard. Exterior windows have been professionally wrapped with aluminum for low maintenance. Additional upgrades include brand-new stainless steel fridge & stove (2025), heat pump (2024), owned hot water tank, and upgraded light fixtures throughout. Unbeatable location, just a 1-minute walk to L'Amoreaux Sports Complex, close to L'Amoreaux Tennis Centre and the beloved Kidstown Water Park. Within minutes' walk to Silver Springs Public School and St. Sylvester Catholic School. Convenient access to TTC, parks, recreation centres, trails, shops, supermarkets, restaurants, and hospital. A perfect home in a prime neighborhood-move-in ready and not to be missed! (id:60365)
0 Addington 2 Road
Addington Highlands, Ontario
Looking to build your new home or install a trendy tiny home? Here's 6 Building lots to choose from in the quaint village of Northbrook. The Land O Lakes tourist region includes many small towns, cottages, lodges and thousands of lakes! Northbrook is convenient to Bon Echo to the north or Napanee to the south. **EXTRAS** Build your home here. Garbage pick up, street lights, telephone, cul de sac, treed, septic and well to be installed. (id:60365)
982 Highland Road E
Hamilton, Ontario
Welcome to breathtaking, beautiful home at 982 Highland Road E, Stoney Creek. A rare opportunity to own unique property in rural Stoney Creek by escaping city traffic, while staying just minutes from city conveniences. Renovated and updated large bungalow features 3 spacious bedrooms with hardwood flooring, open concept kitchen, dining room, living room, 5 pcs bathroom (heated floor) and sun room on main floor. Fully finished lower level features In-Law suite set up, with another large eat-in-kitchen, bedroom, full bathroom (heated floor), living room, laundry and plenty of storage space. Step outside to humongous family friendly back yard, with large covered sitting area between garage and home for enjoyment and entertainment of summer days/nights. Standout feature of this property is detached double car garage/workshop. This is dream come true for hobbyist, trades people, or anyone needing ample storage or parking spaces that can fit up to 14-15 cars. Endless possibilities are here. Property offers the ideal combination of function, comfort, and accessibility. 100x200 lot. RSA (id:60365)
58 Romy Crescent
Thorold, Ontario
Bright and spacious 3 bedroom, 2 bath townhouse in quiet Thorold neighbourhood. Main level features large kitchen, 2 pce bath, freshly painted throughout, new gas fireplace and patio doors to the private, fully fenced backyard. Upper level has 3 large bedrooms with 4 pce bath. Partially finished basement with large rec room and laundry room with lots of storage. An attached garage ensures convenience and extra storage. Minutes to Hwy 58 and 406, Brock University, grocery, shopping and the Welland Canal. (id:60365)
708 - 15 Wellington Street S
Waterloo, Ontario
5 Elite Picks! Here Are 5 Reasons To Rent This 2 Year Luxurious, Boutique-Style, One Bedroom Plus Den, One Bath, One Parking And One Locker Condo In Station Park Condominiums In Downtown Kitchener :1.Location: A Commuters Paradise, Located In The Heart Of Downtown Kitchener/ Innovation District, Steps From Kitchener Go, Google, Victoria Park, The LRT, Deloitte, KPMG's Office, University Of Waterloo School Of Pharmacy & Grand River Hospital. 2. Functional Modern Kitchen With Stainless Steel Appliances, Quartz Counter Tops, Elegant Backsplash, Lots Of Storage Space And Matching Quartz Breakfast Bar. 3. The Stunning Open Concept Layout Features 9 Feet Ceilings, Premium Laminate Flooring Throughout. Including A Walk Out Balcony And In Suite Laundry. 4. Spacious Primary Bedroom With Walk-In Closet And Huge Window. 5. No Carpet House, Nearly 705 Square Feet (Internal 655 Square Feet + External 50 Square Feet). Amenities For Your Enjoyment: It Features Unique Amenities Such As Two-Lane Bowling Alley With Lounge, Private Hydro Pool Swim Spa & Hot Tub, Fitness Area With Gym Equipment, Yoga/Pilates Studio & Peloton Studio, Dog Washing Station/Pet Spa, Snail Mail (A Smart Parcel Locker System For Secure Parcel And Food Delivery Service) & Much More. A Must See! Don't Miss This Extraordinary Opportunity To Be Part Of Kitchener's Newest & Most Vibrant Community! A Warm And Inviting Home For A Clean, Caring, Reliable And An AAA+ Tenant! Tenant Pays, Hydro, Water, Internet, Cable TV. This Unit Is Available For February 16, 2026 For Occupancy. (id:60365)
25 Sidney Rose Common
St. Catharines, Ontario
Welcome To New Community, never lived in 3+1 Bedroom 3 Bath Condo Townhouse, bonus is Walk-out basement with one bedroom can be easily convert to office OR family room as well. Available from15 FEB, 2026 (id:60365)
4885 Pettit Avenue
Niagara Falls, Ontario
Discover refined living in this exquisite two-storey freehold townhome, nestled within the prestigious Cannery District. A visionary masterplanned community seamlessly connected to the very best of Niagara Falls.Step outside to a vibrant lifestyle: stroll to charming boutiques, finedining, and artisan cafés, or enjoy a picturesque bike ride to Niagara-on-the-Lake, renowned wineries, world-class theatres, and captivatingcultural attractions.just a little over 1,600 sq. ft. of sophisticated design and sun-drenched space. This beautifully crafted residence features 3spacious bedrooms, a versatile loft, and 2.5 bath. Soaring 9-foot ceilings on the main level, rich hardwood floors, elegant oak staircases, reflecta commitment to elevated craftsmanship.Contemporary architectural details include smooth Cambridge-style 2-panel doors, stylish baseboardsand casings, and ceramic tile finishes. The designer kitchen is enhanced with upgraded cabinetry, premium countertops, and sleek pot lighting,complete with stainless steel appliances.Additional highlights include a private ensuite bath, air conditioning, garage man door, and a rough-in for a bathroom in the basement.This is not just a home its a lifestyle of beauty, convenience, and elegance in one of Niagaras most desirablenew communities. Garage was recently upgraded.This home is a must see. (id:60365)

