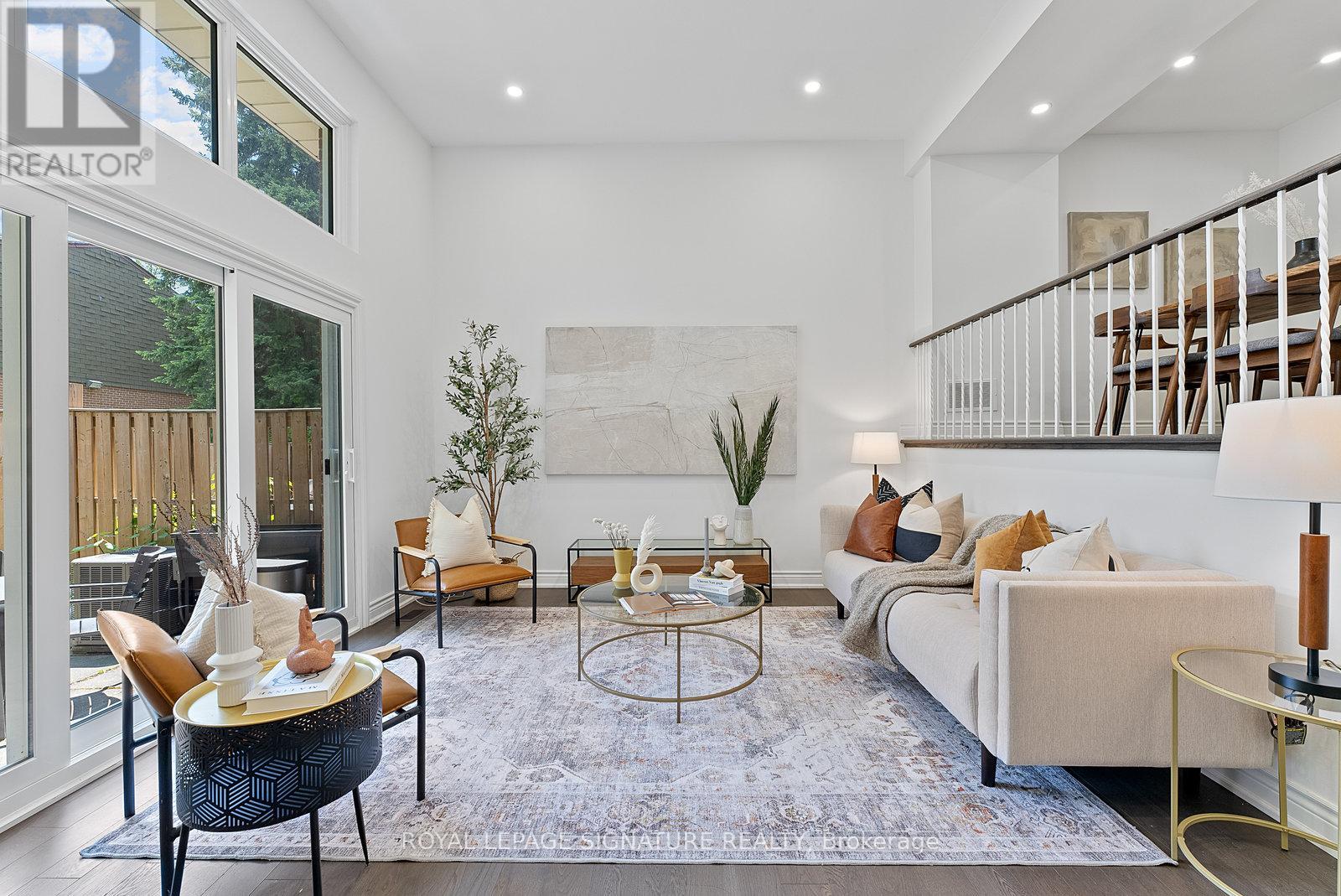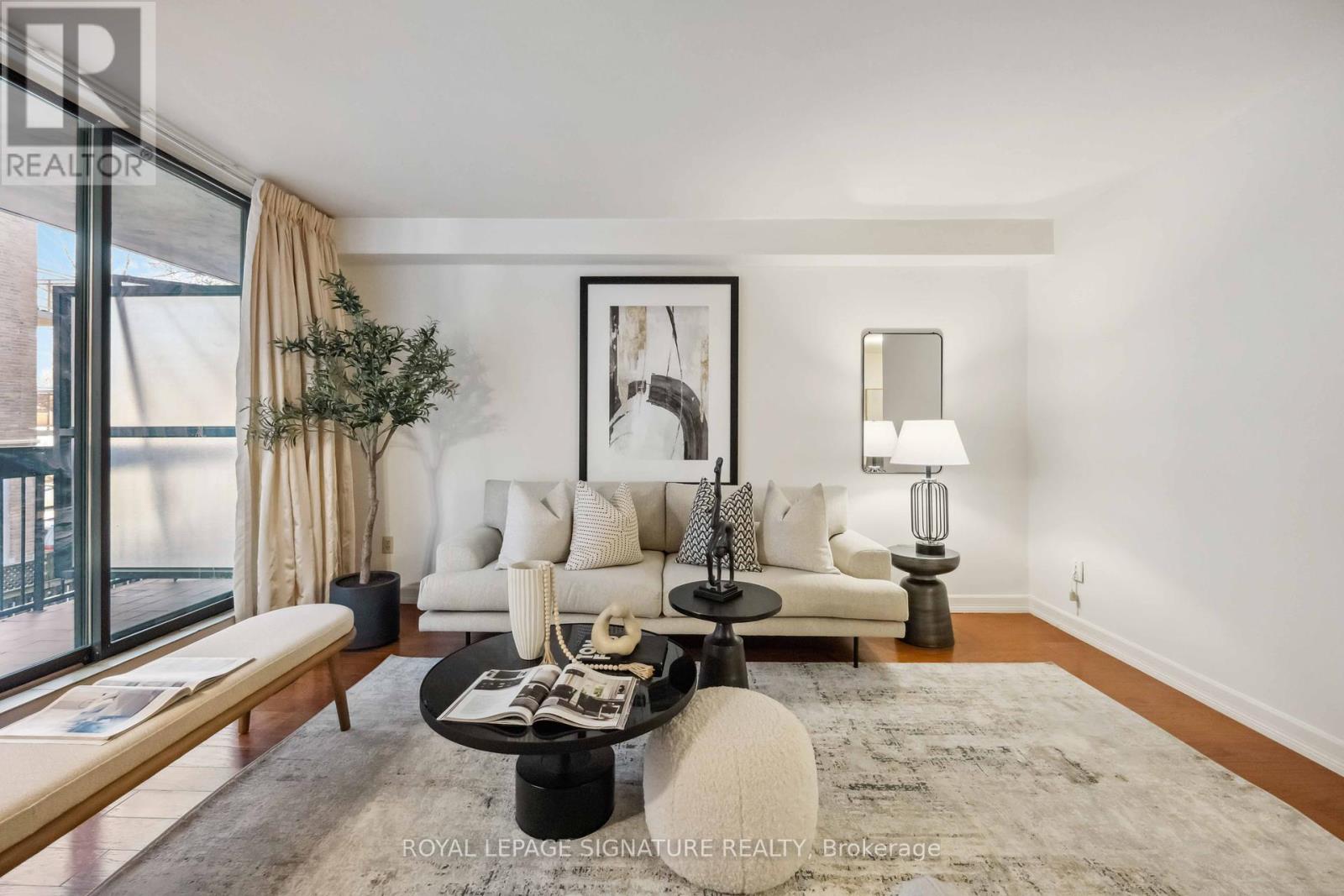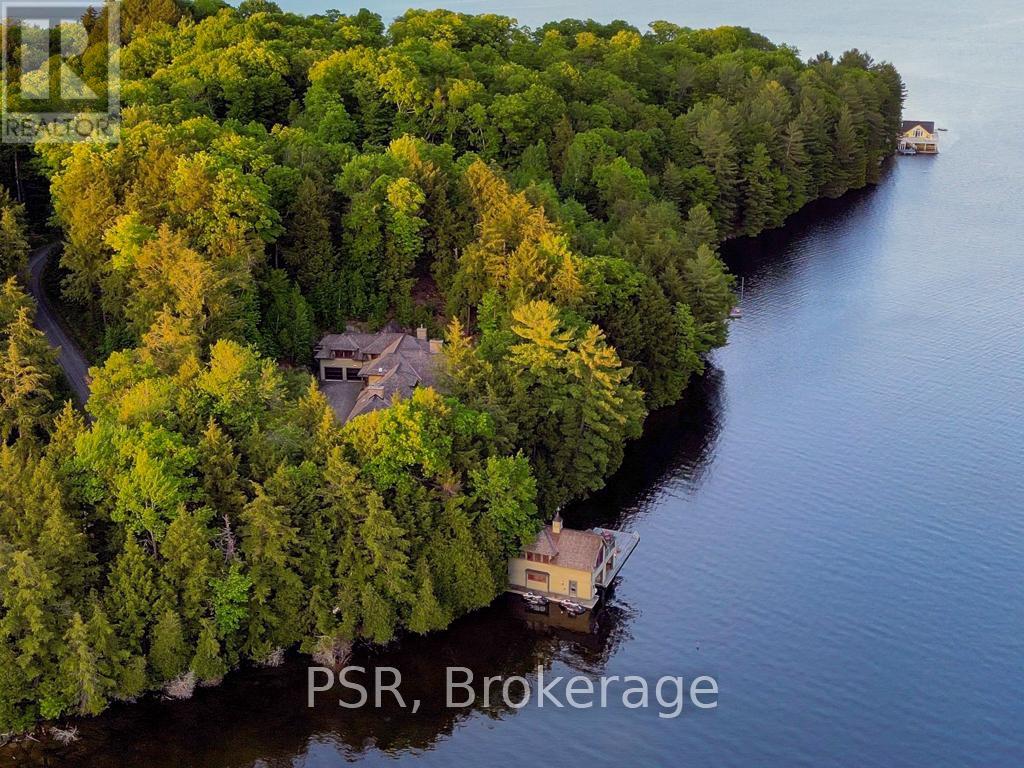1011 - 20 Blue Jays Way
Toronto, Ontario
Live in the heart of Torontos Entertainment District at Tridels Element Condos. This thoughtfully designed one bedroom suite offers a functional open concept layout, full-sized appliances, a large kitchen island for dining or entertaining, and a private balcony with urban views. Located at 20 Blue Jays Way, youre steps from King West, Queen Street, the Financial District, the PATH, Rogers Centre, and the citys top dining, cafes, and transit. Enjoy 24 hour concierge, visitor parking, and world class building amenities in a location with a 96 Walk Score. Ideal for professionals seeking a well-managed building and a central lifestyle. (id:60365)
2204 - 2181 Yonge Street
Toronto, Ontario
Amazing Rental In Midtown Toronto Southern Exposure, Open Concept 1 Bedroom Unit. Amazing Location In The Heart Of Midtown At Yonge & Eglinton. Cherry Hardwood Floor Stainless Steel Kitchen Appliances Granite Counter Tops, Ensuite Laundry. Ensuite Storage that can be used as a walk in closet, a den or an office. Steps To Subway, Restaurants, Shopping & Much More. Amazing Building Amenities includes Gym, Pool, Whirlpool, Sauna, Party Room, Billiards & 24 Hr Concierge. Tenant Pays Hydro (id:60365)
2108 - 81 Navy Wharf Court
Toronto, Ontario
Immaculate, freshly painted 2 bed + den, 2 bath suite at 81 Navy Wharf Court #2108, available for lease. This stunning residence features a brand-new stove and microwave and a clean, modern palette move-in ready with real just painted freshness. The well-designed open-concept kitchen showcases ample cabinet space and newer appliances, ideal for home cooking or entertaining, while the spacious den adds valuable versatility perfect for a home office, guest area, or extra lounge. Building amenities at Optima are exceptional: a fully equipped fitness center, indoor lap pool with sauna and Jacuzzi, party/media room, concierge service, bike storage, guest suites, secure indoor parking, and visitor parking luxury living steps from your door. Prime City Place/Waterfront location: In the heart of Toronto's vibrant Waterfront Communities, this address offers a Walkers Paradise with a Walk Score of 94 and Bike Score of 91. Just moments from the CN Tower, Rogers Centre, Scotiabank Arena, Harbourfront, and Queens Quay streetcar effortless transit and entertainment connectivity. Steps away, enjoy beautiful green spaces and brisk waterfront walks at Harbour Square Park and Little Norway Park. Launch your paddle board from the nearby marina, stroll along the boardwalk, or join the seasonal City Fest events and farmers markets that bring this bustling neighbourhood to life. Shopping & dining are at your fingertips: Rabba Fine Foods, Starbucks, Mi-Ne Sushi, Swiss Chalet, and Shoppers Drug Mart are all within walking distance. Enjoy the ultimate urban lifestyle with entertainment, transit, culture, and amenities seamlessly woven together. (id:60365)
70 Jenny Wrenway
Toronto, Ontario
A remarkable property for a remarkable life and new beginnings. This home at the Wrenways Townhouse complex in Hillcrest Village might just be the one you have been waiting for. Priced to win your hearts, and renovated for form and function, this 3 bedroom, 3 washroom, 1900 sq ft townhouse is not to be missed! Maximum relaxation and comfort can be expected in the living room space that just beams with natural light exposure as it shines through the high ceilings right into the open concept dining space and the kitchen. Great for entertaining, great for keeping an eye on the whole family during chores time, it is a timeless layout that has served families well for decades. Some notables are***Pot light Upgrades on the Main Floor***HVAC updated from to central air and heat in 2018 (new furnace and AC installed at the time)***Windows Replaced in 2024***Basement rec space can be used as in-law suite with access to separate washroom***Well appointed and generous sizes for all 3 bedrooms***Large Walk-in closet***2 full washrooms and 1 half washroom for guests on main floor*&*garage has EV charging rough-in (Tesla Charger excluded)**Updated Laundry Room*** (id:60365)
606 - 30 Tretti Way
Toronto, Ontario
Welcome Home! Experience elevated living at its finest with this stunning 2-bedroom, 2-bathroom condo just steps from Wilson Subway Station and close to Hwy 401, Yorkdale Shopping Centre, Costco, Humber River Hospital, and more. This bright and modern unit features high-end finishes, an open-concept layout, 1 parking spot with EV charger, 1 locker, and a spacious balcony.Enjoy top-tier building amenities including a party room, gym & spa, children's play area, and more all within walking distance to everyday essentials. Whether you're commuting, shopping, or relaxing, this condo offers the perfect balance of comfort and convenience. (id:60365)
1805 - 25 Mcmahon Drive W
Toronto, Ontario
Discover modern luxury and breathtaking views in this new, stunning 2-bed, 2-bath condo in the highly sought-after Bayview Village community. Spanning 768 sq. ft. of beautifully designed interior space, this residence also features a generous 168 sq. ft. heated terrace with panoramic south, west & north views, perfect for relaxing or entertaining your friends & family. Cook your favourite meals in style, with high-end Miele stainless steel appliances, sleek quartz countertops, & a striking Calacatta backsplash. The condo boasts ample storage throughout with all cabinetry featuring a beautiful wood-grain laminate finish, soft-close dovetail drawers, & accent valence lighting for a modern, sophisticated look. This master-planned community features a wealth of amenities, including basketball, volleyball and tennis courts, outdoor and indoor fitness facilities, an outdoor pool ft. BBQ area and a Japanese zen garden, sauna, a bowling alley, a golf simulator & golf putting green, a piano & wine lounge and so much more! (id:60365)
522 - 155 Merchants' Wharf
Toronto, Ontario
Welcome to Brand New Aqualuna at Bayside Toronto, Luxury by the Lake from Tridel's newest landmark on the Waterfront! This luxury 2 Bedroom and 2 Bathroom condo suite with Beautiful open concept ! Hardwood flooring throughout, 9 foot ceilings. Living room area opens to balcony and offers views of the Lake. Premium linear kitchen with built in Miele appliances, premium countertop, tons of storage, soft close cabinetry/drawers, and floor to ceiling windows. Separate Laundry Room with cabinets! Luxury Amenities. Indulge yourself in the exquisite. Aqualunas amenities have been crafted with artistic design and evoke a sense of wonder. Its a walk through very different worlds, each of which is perfect. Include the grand entertainment lounge, or the multi-purpose lounge, outdoor pool + terrace with lake views. The state-of-the-art fitness center, yoga room. Steps from Lake Ontario, Distillery District, George Brown College, LCBO, Lawblaws, Queens Quay. Minutes from the DVP, Path, Leslieville... Just Moving In & Enjoy This Brand New Suite, Window Blinds been Installed! (id:60365)
201 - 212 St. George Street
Toronto, Ontario
Welcome to the iconic Powell House a charming Edwardian beauty turned boutique, prestige condo residence.This oversized 2-bedroom suite is bursting with character and smart design, featuring a spacious layout, freshly painted interiors, and a large balcony with walkouts from the living room and both bedrooms (hello, morning coffee vibes!).Conveniently located on the second floor, there's no need to wait for the elevator just come and go with ease.The kitchen has been completely renovated modern, stylish, and ready for your culinary adventures. The bright living space includes a separate dining area, perfect for entertaining. The primary bedroom offers double closets, a private 2-piece bath and easily fits a king size bed. Bonus: there's also a huge ensuite storage room rare and super convenient.Extras? You bet: 1 parking spot, Rogers Ignite, all-inclusive maintenance fees, and fantastic building amenities including a gym, sauna, rooftop lounge, laundry room, and a heated driveway to the underground garage (goodbye, winter stress).All this just steps from Yorkville's chic shops, buzzing restaurants, U of T, the subway station, and more. (id:60365)
606 - 30 Tretti Way
Toronto, Ontario
Experience luxury living at its finest with this stunning 2 bedroom, 2 bathroom condo steps away from Wilson Subway Station and close to Hwy 401 and Yorkdale Shopping Center, Costco & More. This modern condo boasts high-end finishes and spectacular features, making it the perfect place to call home. For those with electric vehicles, dedicated EV parking is available for this Unit. (id:60365)
944 Long Drive
Burlington, Ontario
Welcome to 944 Long Drive, A refined sanctuary nestled in the very sought-after community of LaSalle. This renovated masterpiece offers 4 beds+den,4 baths,over 3,000sqft of elegant living space filled with natural light, covered front porch & sitting on a lrg 60X143 lot! This stunning home has been thoughtfully designed with 7.5" wide blank engineered white oak hardwood floors,open concept living, main floor 2p/c bath, chef inspired kitchen feat; a large centre island, custom cabinetry, built-in stainless steel appliances,pot filler,deep stainless steel sink, ample storage,designer lighting, gleaming quartz countertops & backsplash! Retreat to your expansive primary suite with its own lrge w-in closet,spa-like ensuite complete with porcelain tile,dble sinks,freestanding soaker tub and a glass-enclosed rainfall shower! The additional 2bdrms on the upper floor feat; dbl closets,engineered hardwood & share the lux 4 p/c bath w dble sinks,quartz countertops,porcelain tile,glass enclosed shower & b/in laundry for the ultimate convenience. This home is universal w the added main flr bdrm,great for guests,officeor primary bdrm down the road.The lower level is adorned w engineered hrdwd flrng, an expansive rec rm perfect for movie night,den/office spce,3p/c bath,sep entrnce & an oversized utility rm w workshop. Step out onto your private,lush backyard,framed w mature trees,raised deck,covered back patio,gas BBQ hookup,perfect for entertaining loved ones & creating lasting memories.Endless possibilities await in creating your own bckyrd oasis w pool,cabana,outdoor kitch,sauna&hottub. The curb appeal offers 6 car prkng,stone edged garden beds,cedarhedges&a charming weeping cherry tree that adds a touch of seasonal grace to the frontlandscape.The detached garage has been reno'd with a new roof & contemporary automaticdoor.This gorgeous home is steps away from Burlington Golf &CC,Royal Botanical Grdns,LaSalle Prk, top-rated schools,Lake Ont,Hwy403,407,Qew,transit,rests & shops (id:60365)
4 Ditchburn Drive
Seguin, Ontario
Experience the pinnacle of Muskoka luxury at Stormy Point on Lake Rosseau - one of the region's most exclusive and rarely offered enclaves. Situated at 4 Ditchburn Drive, this exceptional property presents a once-in-a-generation opportunity. With only four cottages on this private point and no availability in over 20 years, this is truly a rare find. Set on over 2 acres with 433 feet of pristine shoreline, the timeless 5,000+ sq. ft. cottage offers 5+1 bedrooms and 7 bathrooms, designed with uncompromising attention to detail. Soaring two-storey ceilings and a dramatic central cut-stone fireplace anchor the grand open-concept living area, where floor-to-ceiling windows frame breathtaking lake views from every angle. The kitchen features a large centre island with seating and its own fireplace, flowing seamlessly into the inviting Muskoka room an ideal space for relaxed entertaining in any season. A private master wing includes its own fireplace, walkout to a stone patio, and a beautifully appointed spa-like ensuite. At the waters edge, a stunning two-storey, double-slip boathouse offers south and southwest exposure, capturing iconic Muskoka sunsets. Complete with indoor and outdoor living areas, a rooftop deck, bedroom, 2 bathrooms, and a kitchenette, it's a showpiece for lakeside entertaining. Additional features include a 2-car attached garage and beautifully landscaped grounds that offer privacy and tranquility. This is more than a cottage its a legacy property, where unforgettable memories are made and passed down through generations. An unmatched retreat on Lake Rosseau. (id:60365)
Basement - 40 Pagebrook Crescent
Hamilton, Ontario
New basement unit in this desirable Stoney Creek neighborhood! This beautiful renovated 1-bedroom, 1 bathroom lower floor unit offers a spacious living area. Enjoy exclusive in-unit laundry for your convenience. Utilities are included required: Equifax credit report, employment letters, recent pay stubs, references, no pets, non-smoker. Available October 15th. (id:60365)













