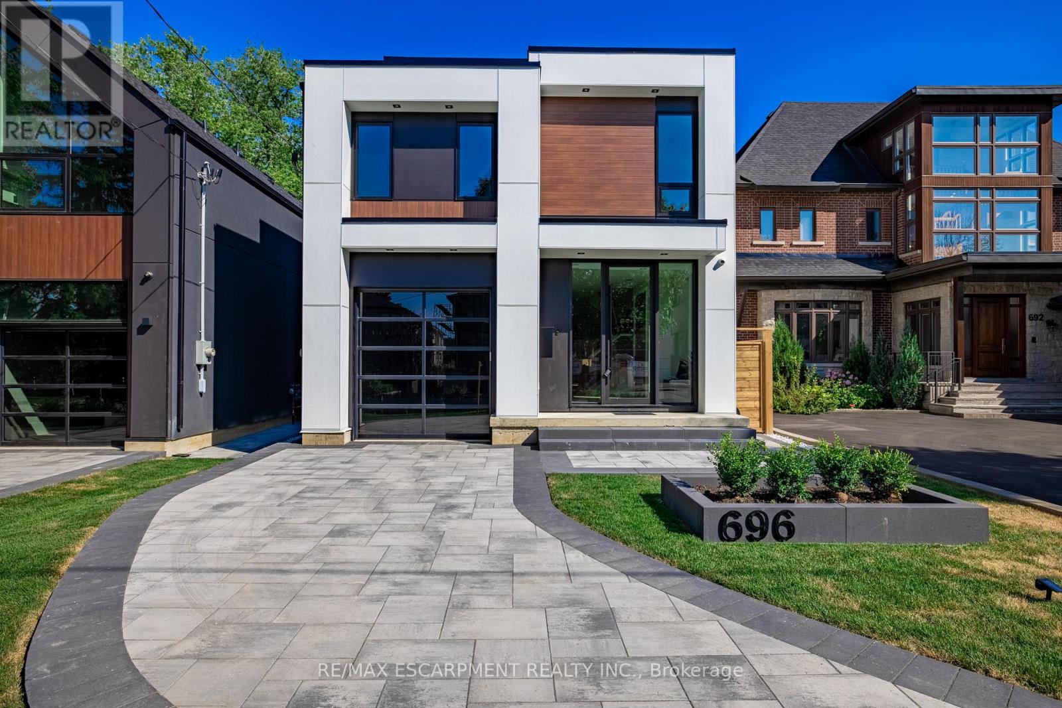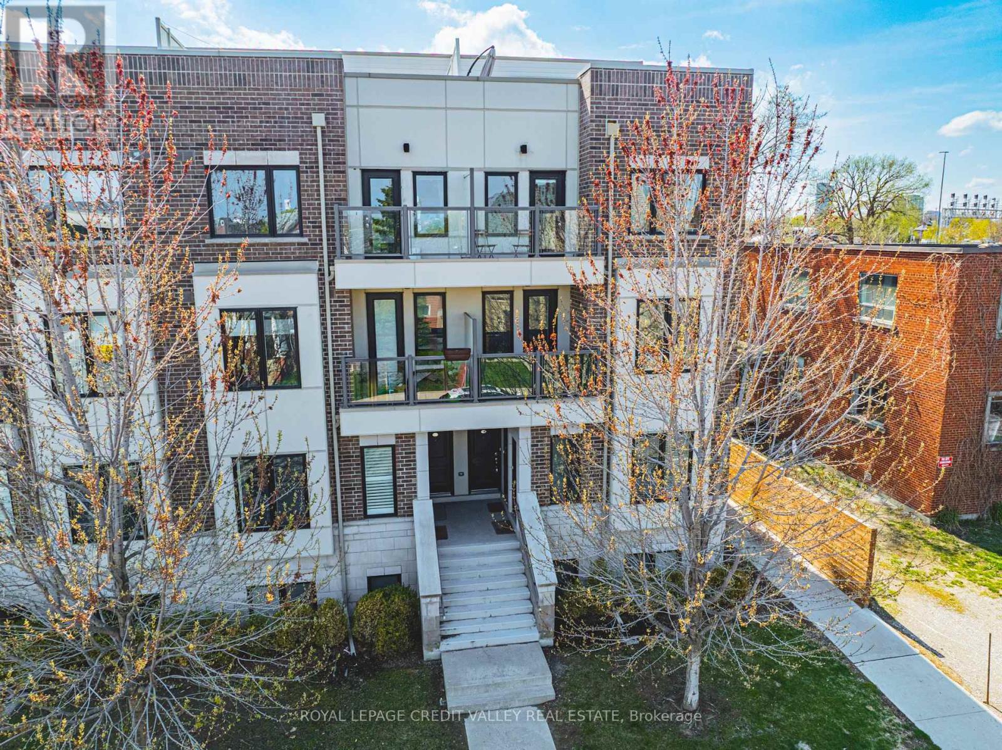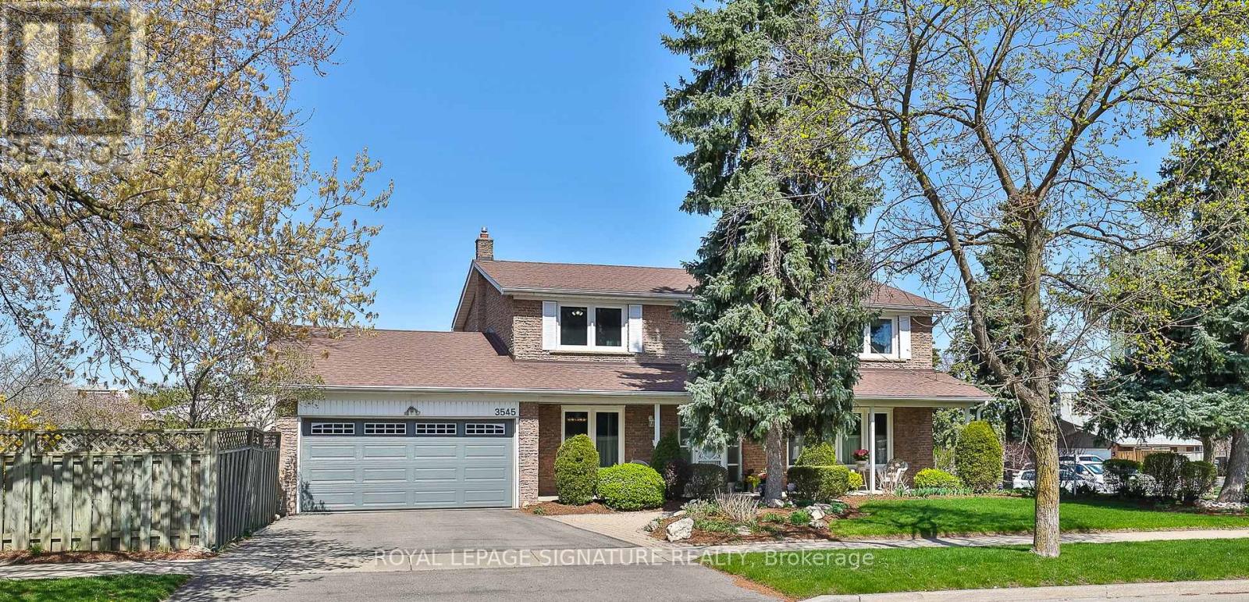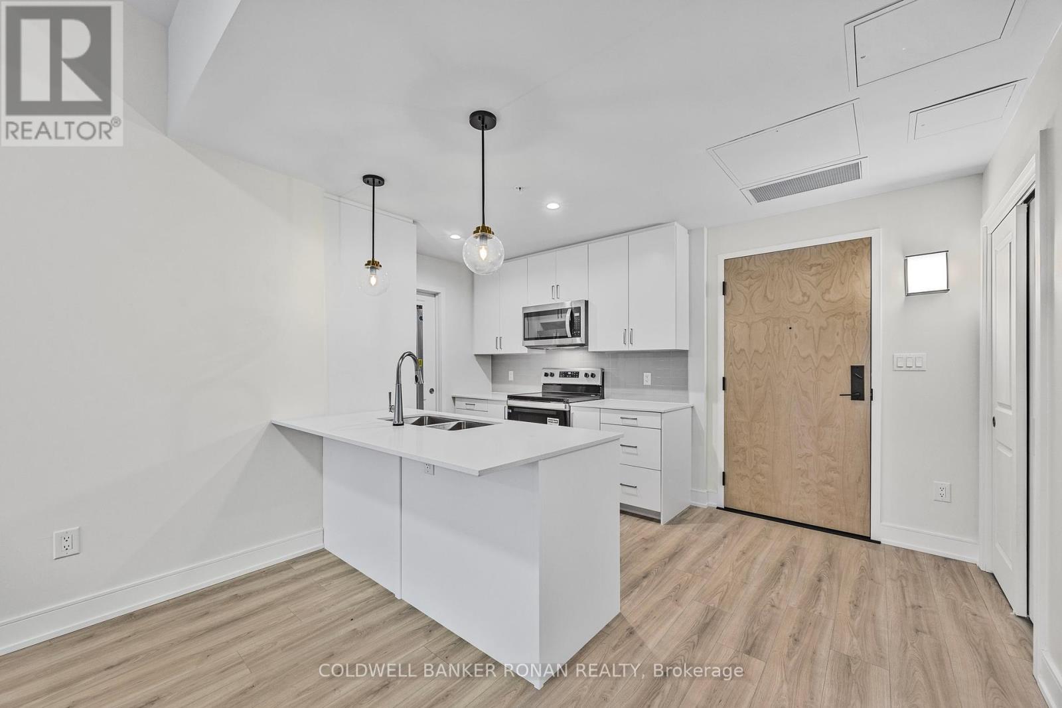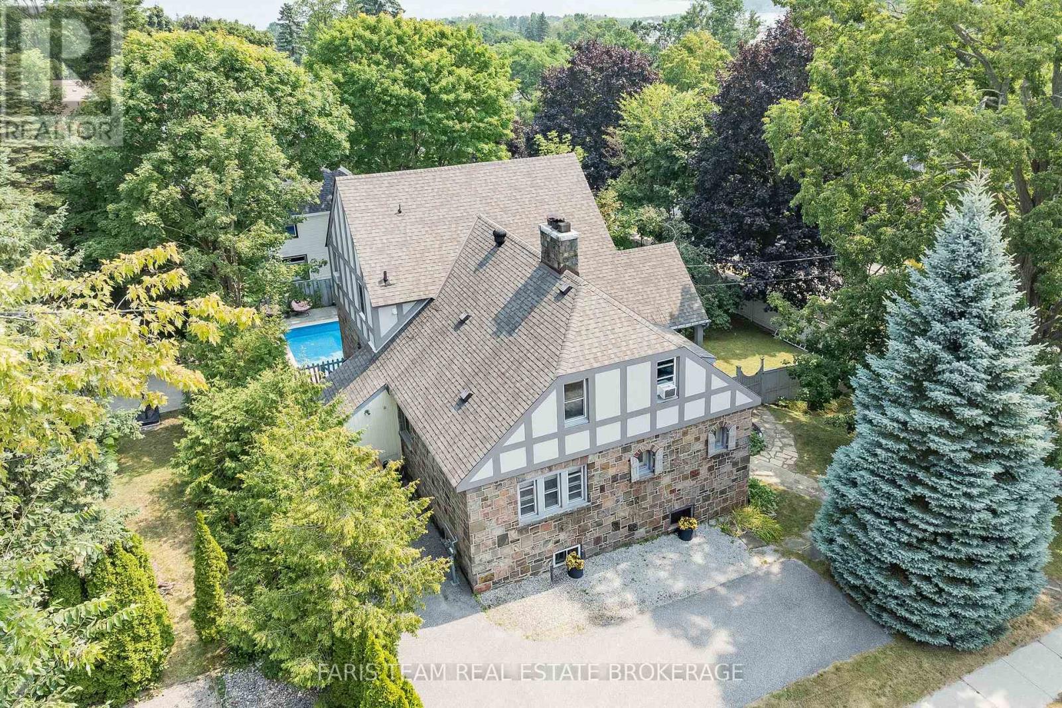696 Montbeck Crescent
Mississauga, Ontario
Step into this architecturally striking luxury residence, expertly crafted by Montbeck Developments, where exceptional design and meticulous craftsmanship span all three levels. This thoughtfully designed open-concept home showcases elegant herringbone-pattern white oak hardwood floors, soaring ceilings, and expansive floor-to-ceiling windows that bathe the interiors in natural light. The main level impresses with a sculptural glass-encased staircase and a designer kitchen outfitted with top-of-the-line Fisher & Paykel appliances, quartz countertops and backsplash, a spacious island, and a walk-in pantry. The living and dining areas are both refined and inviting, featuring custom built-ins, a sleek gas fireplace, and seamless access to the backyard and balcony perfect for indoor-outdoor living. Upstairs, you'll find four generously proportioned bedrooms, each thoughtfully appointed with built-in desks, custom closets, and stylish ensuites finished with concrete-style porcelain tile and premium fixtures. The primary suite is a true retreat, offering oversized windows, a luxurious 5-piece ensuite, and a walk-in closet with illuminated cabinetry. The fully finished lower level expands the living space with a large family or recreation room and a modern 3-piece bathroom. Additional highlights include heated basement floors, a well-equipped mudroom with ample storage, a servery, a rough-in for a home theater or gym, a laundry room, integrated ceiling speakers, and a garage with a sleek tinted glass door. Outside, enjoy a private paved patio and a fully fenced backyard ideal for entertaining or quiet relaxation. A perfect fusion of luxury and functionality, this home is designed to elevate modern family living. LUXURY CERTIFIED. (id:60365)
116 - 256 Royal York Road E
Toronto, Ontario
This 3 storey END UNIT townhome with rare 2 PARKING SPACES, 2 BALCONIES PLUS 319 SF ROOF TOP TERRACE, offers urban convenience with a touch of charm. Perfectly Situated minutes from the LAKE and seamless access to public transportation across the street from Mimico Go Station and one bus to the subway, ideal for commuters and city dwellers. Freshly painted throughout the entire home, the home boasts a clean modern aesthetic with bright, inviting interiors. The layout is functional and efficient. typical of stacked townhome designs, featuring multiple levels for living sleeping and enjoyment. The crown jewel along with 2 balconies is the roof top terrace- perfect for relaxing, entertaining or soaking in panoramic views of the surrounding neighbourhood. Whether you're a first time buyer or looking for low maintenance investment, this townhome strikes a compelling balance between location, lifestyle, and value. (id:60365)
3545 Twinmaple Drive
Mississauga, Ontario
APPLEWOOD HILLS. Incredible Home & Location. Unique Centre Hall Plan, 2850 Sq. Ft. Finished. Two Storey Style. 63 x 127 Pool Sized Lot. 4 + 1 Bedrooms, 4 Baths, Central Vacuum, Updated Kitchen & Baths, Hardwood Throughout, Eat-in Kitchen With Sliding Doors to Deck(Gazebo)and Garden, Built-in Gas Bar-B-Q, Inside Kitchen Access door to Garage , Family Room with F/p, Separate Living/Dining Rooms UPDATES: Heat Pump Heating & Air Conditioning (2024), Roof (2024), Windows (2023), Power Garage Door (2024), R60 Insulation (2023), 40 Gallon Hot Water Tank (Owned-2023)Walk To Schools, Shopping & Applewood Hills Park. Min. to QEW,427, Gardiner, GO Train, Pearson Airport & CostcoBuilding Inspection (April 2025)Potential In Law Suite/Income Suite (See Attached Drawing) With Separate Entrance. Expansion Potential: 2 Bedrooms, Living Room, Mini Kitchen, 3 Piece Bath (id:60365)
96 - 5480 Glen Erin Drive
Mississauga, Ontario
Spectacular Executive End Unit Townhouse in the Exclusive "Enclave on the Park" Complex in Central Erin Mills. Elegant Open Concept Living Area with Cozy Gas Fireplace and Dining Room with Walkout to Backyard Deck. This Bright Skylight Home Features Gleaming Hardwood Floors, Crown Molding Throughout, Wood Staircase, Stunning Kitchen with Pantry, Granite Counter Top, Marble Backsplash, and Porcelain Floors. Spacious Bedrooms with the Primary Bedroom Featuring a 5 Pc Ensuite and Walk-in Closet. Basement is Fully Finished with Large Recreation Room and 4 Pc Bathroom. Newer Garage Door& Storm Doors, Deck, Windows. New Lennox Heater and Air Conditioner with Warranty. (id:60365)
7 Leach Street
Orillia, Ontario
Reasons You'll Fall in Love with 7 Leach Street!Your home search ends here! This turn-key property combines modern style, incredible functionality, and a prime location. Here's why you'll love it:1. A Stunning, Modern Main Floor. Beautifully renovated in the last 5 years, the bright, open-concept main level features a brand-new kitchen with new appliances and stylish new flooring. Its completely move-in ready.2. A Fully Finished Basement That Doubles Your Space. The lower level adds tremendous value with a huge rec room, two additional bedrooms, a second full bathroom, and a convenient finished laundry room.3. The Ultimate Workshop & Backyard. Situated on a deep 60 x 153 ft. lot, the private, fenced yard includes a walkout deck and 2 sheds. The showstopper is the massive 20 x 24 ft. detached Quonset hut dream workshop or storage space for all your toys.4. Major "Peace of Mind" Updates. Buy with confidence knowing the big-ticket items are done. The entire home has been thoughtfully updated, and the roof was replaced approximately 5 years ago, saving you future expense.5. An Unbeatable Location. Enjoy the peace of a quiet street while being just steps from everything. Easily walk to schools, parks, shopping, public transit, and all the attractions of downtown Orillia.An updated home with a dream workshop in a fantastic location is a rare find. (id:60365)
1506 Torpitt Road
Severn, Ontario
EXPLORE, RELAX, ENJOY - 1.3 PRIVATE ACRES OF MUSKOKA BEAUTY WITH DEEDED SPARROW LAKE ACCESS & ENDLESS NATURE AT YOUR DOORSTEP! Imagine waking up surrounded by the sights and sounds of Muskoka, where 1.3 acres of peaceful forested land and striking Muskoka stone create a private retreat just steps from Sparrow Lake. With 15 ft of deeded water access and 200 acres of Crown Land at your back door, every day offers a new adventure, from morning hikes and fishing trips to quiet evenings by the water - all just 25 minutes from the amenities of Gravenhurst and Orillia. A long, tree-lined driveway leads you to a home designed for both relaxation and gathering, with parking for over 20 vehicles offering plenty of room for guests, RVs, boats, and recreational toys. Inside, the bright open-concept family room boasts vaulted ceilings, oversized windows with stunning forest views, a cozy wood-burning fireplace, and a seamless walkout to the expansive front deck. The spacious eat-in kitchen with a walkout to a secondary deck makes outdoor dining a breeze, while the main floor bedroom and 3-piece bath add everyday convenience. Upstairs, two bedrooms - including one with a private balcony - share a well-appointed 4-piece bath, creating a serene setting to unwind and recharge. Additional storage comes with a shed and extra garage, making this a true country escape with modern comforts and endless possibilities. This is more than a #HomeToStay - its your gateway to the Muskoka lifestyle youve been waiting for! (id:60365)
70 Hurst Drive
Barrie, Ontario
UPGRADED MECHANICALS & THE PERFECT MULTI-GENERATIONAL LIVING SET-UP! Nestled in Barrie's highly sought-after Innishore neighbourhood, this beautiful bungalow showcases significant mechanical upgrades, a fantastic layout, and incredible multi-generational living potential. Enjoy unbeatable convenience near the Barrie South GO Station, parks, shopping, scenic trails, and the beach. Recent significant improvements, including furnace (2023), A/C (2021), and windows and doors (2022), provide peace of mind for years to come. Inside, the freshly painted move-in-ready interior boasts a bright, airy, open-concept living and dining area with a soaring vaulted ceiling. The well-equipped kitchen features warm wood-toned cabinetry, while the sunlit breakfast area walks out to a deck in the fully fenced backyard, perfect for outdoor enjoyment. Three cozy bedrooms and a 4-piece bathroom complete the main level. The finished lower level provides outstanding flexibility with two additional bedrooms, a kitchen, a living room, and a full bathroom. A separate entrance to the lower level enhances the possibilities, and the double garage has a divider wall offering privacy between the garage bays, making this home ideal for multi-generational living. This exceptional #HomeToStay offers versatility and modern upgrades in a prime location, dont miss your chance to make it yours! (id:60365)
5 Corbett Street
Springwater, Ontario
Nestled in the heart of the historic and welcoming village of Elmvale, famed for its vibrant community spirit and beloved annual Fall Fair, this beautifully updated bungalow offers the perfect blend of small-town living and upgrades.Step inside to discover a thoughtfully designed main floor featuring two spacious bedrooms and two bathrooms, including a freshly renovated ensuite that feels like a private retreat. The highlight of the home is without question the stunning new kitchen complete with a centre island, quartz countertops, stainless steel appliances, pot lights, central light fixtures, and an abundance of cabinetry. Its the perfect space to cook, gather, and entertain.The main level also features updated flooring, a cozy fireplace with built-ins for storage, and the convenience of main-floor laundry with direct inside access to the garage. From the upgraded back deck, enjoy your private sun-shaded seating area, perfect for soaking up summer evenings or hosting BBQs with friends and family.Downstairs, the partially finished basement offers incredible versatility with a huge rec room, built-in storage, a fireplace, and plenty of seating space. There's also a 2-piece bath, a den ideal for gamers, a stylish office, or a teensprivate hideaway, plus an additional unfinished space with a window that could easily become a third bedroom.Peace of mind comes with the new roof shingles (2025) and the convenience of an EV charger ready to power your electric vehicle.This move-in ready home is brimming with updates and designed for both comfort and lifestyle. If you've been dreaming of a home in a true community village where neighbours still wave, and local traditions run deep - Elmvale is calling. (id:60365)
316 - 121 Mary Street
Clearview, Ontario
Welcome to Suite 316! Discover this newly built spacious condominium in the charming, quaint Village of Creemore. Experience luxury living with high end quality finishes in this stunning 1,025 sq/ft, 2 bedroom, 2 bathroom condominium. This bright open concept layout, perfect for entertaining features a gourmet kitchen with quartz countertops, an eat in breakfast island, custom tiling throughout and 9.8 ft ceilings. This move in ready unit offers brand new stainless steel appliances including a fridge, stove, built in dishwasher, over the range built in microwave, washer and dryer. The unit offers a walk out to your own private balcony offering spectacular scenic country views of the northern direction. The amenities within the building include a party/meeting room for entertaining and a fully equipped gym for all your enjoyment. Enjoy Creemore for all that it has to offer including the stunning downtown artisan shops, restaurants, weekly farmers markets during the summer months, parks, brewery, nature trails, festivals and more! This price includes one indoor underground heated parking space and one storage locker for your convenience. Conveniently located just minutes west of Airport Road and only 20 minutes from Highway 89 providing easy access for commuting. Collingwood and Wasaga Beach is just a short drive to escape and create memories hiking, biking, skiing and more while enjoying the beauty of the outdoors! Don't miss out on this exceptional property! (id:60365)
44 Tecumseth Street
Orillia, Ontario
Top 5 Reasons You Will Love This Home: 1) This beautifully maintained home is ideally located in the heart of old downtown Orillia, just steps from the waterfront, scenic parks, and the citys charming shops and restaurants 2) Presenting historic character and modern updates, the home features original hardwood floors, solid wood doors, high ceilings, decorative windows, and a striking fireplace, complemented by a contemporary kitchen, updated bathrooms, and a backyard oasis with an inground pool 3) Upstairs, you'll find three spacious bedrooms, including a primary suite with a walk-in closet and private ensuite, along with a main level providing a versatile additional room with its own 2-piece ensuite, ideal as a home office, guest suite, or fourth bedroom 4) The stylish kitchen showcases quartz countertops and flows seamlessly into the formal dining room, making mealtime and entertaining both elegant and effortless 5) The finished basement adds flexible living space with a cozy recreation room and walkout access to the original underground garage, now used for storage, and the private, fully fenced backyard. 2,602 above grade sq.ft. plus a partially finished basement. (id:60365)
221 Harvie Road
Barrie, Ontario
A bright and spacious Brownstone. From the moment you step inside, you'll love the open and inviting layout. The foyer leads into a sunlit living and dining area that flows seamlessly into the updated kitchen, ideal for entertaining, with sightlines that keep the Chef connected to the conversation. Upstairs, you'll find three generous bedrooms, including a private primary retreat with its own 4-piece ensuite. The family bedrooms are well-sized and share a modern main bath, perfect for kids, guests, or a home office. The fully finished walk-out basement is a true bonus, featuring a 3-piece bathroom and plenty of natural light. Whether you need a home office, a rec room, or a cozy spot to relax, this space is ready to adapt to your lifestyle. Living here means less upkeep and more time to enjoy life. Your condo fees cover building insurance, landscaping, snow removal, lawn care, road maintenance, and visitor parking. There's even a playground on-site! Located minutes from schools, parks, the Ardagh Bluffs, rec centres, shopping, big-box stores, and with easy access to Highway 400, this townhome puts everything you need at your doorstep. Don't miss the chance to make this beautiful home yours. Schedule your showing today! (id:60365)
46 Moon Drive
Barrie, Ontario
Detached Family Home, Nestled In The Sought After Neighbourhood Of Ardagh! Just Minutes To 518 Acres & 17Km Of Trails In The Protected Ardagh Bluffs! Quiet Low Turnover Street, Surrounded By Mature Trees! Open Flowing Main Floor Features Large Windows Allowing Tons Of Natural Light To Pour In, Hardwood Flooring & Smooth Ceilings Throughout. Living Room Overlooks Front Yard, & Is Conveniently Combined With Dining Room - Perfect For Hosting Friends & Family On Any Occasion! Updated Kitchen With Stainless Steel Appliances, Granite Counters, & Double Sink. Breakfast Area Boasts Huge Built-In Pantry & Upgraded French Doors Leading To Secluded Yard With Huge 16' X 32' Deck! Upper Level With 3 Generously Sized Bedrooms. Primary Bedroom With Laminate Flooring, Double Door Closets, & Massive Windows Overlooking Backyard! 2 Additional Bedrooms Both With Laminate Flooring & Closet Space. Plus An Updated 4 Piece Bathroom With Stand Alone Tub. Partially Finished Basement Is Awaiting Your Personal Touches, Includes Spacious Rec Room, & Laundry! Fully Fenced Backyard With Lots Of Green Space & Privacy. New Roof (2025). Water Softener. Minutes To All Amenities Including Highway 400, Barrie's Waterfront, Park Place Plaza, Barrie's Top Schools, Parks, Shopping, Restaurants, Downtown Barrie, & More! (id:60365)

