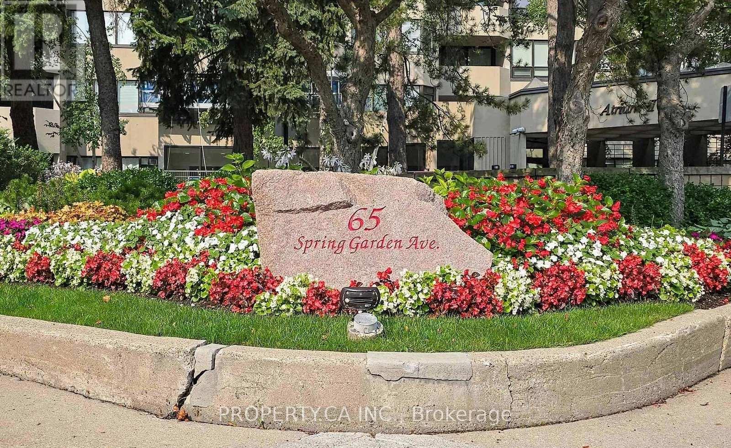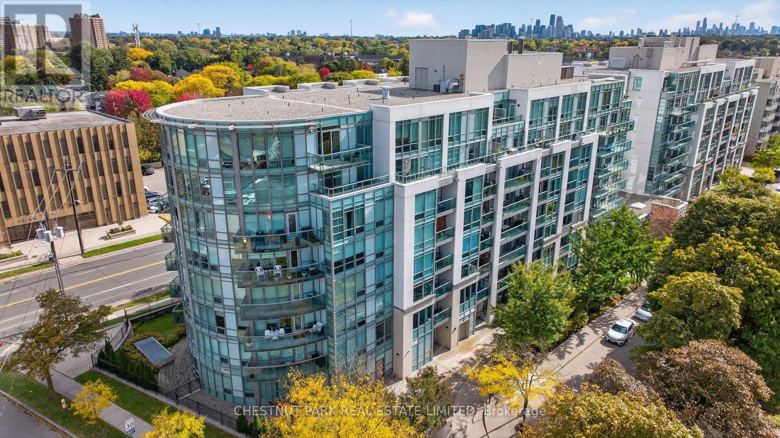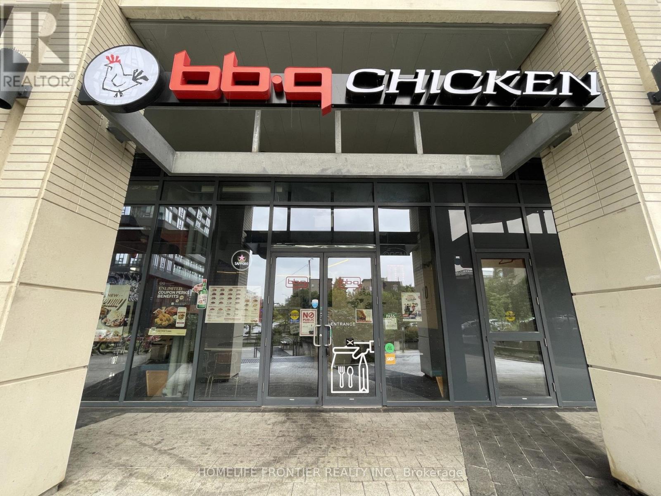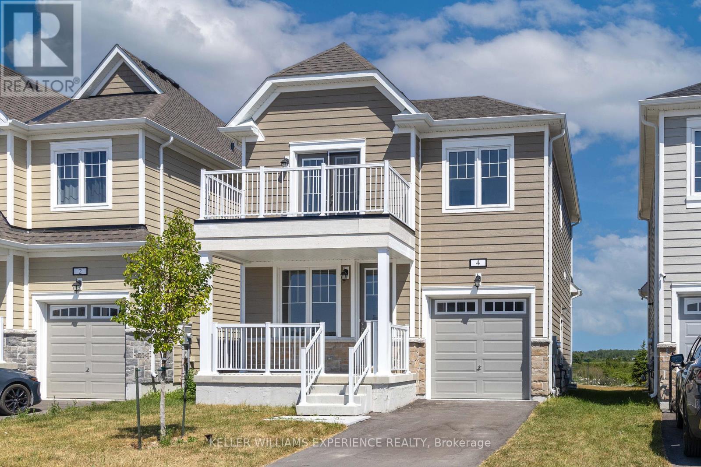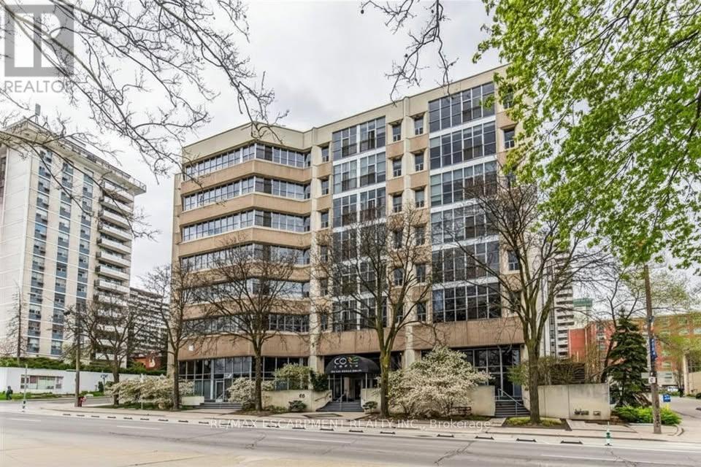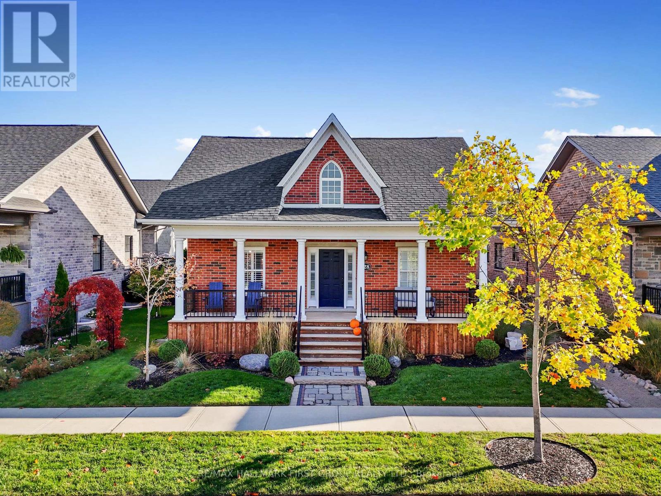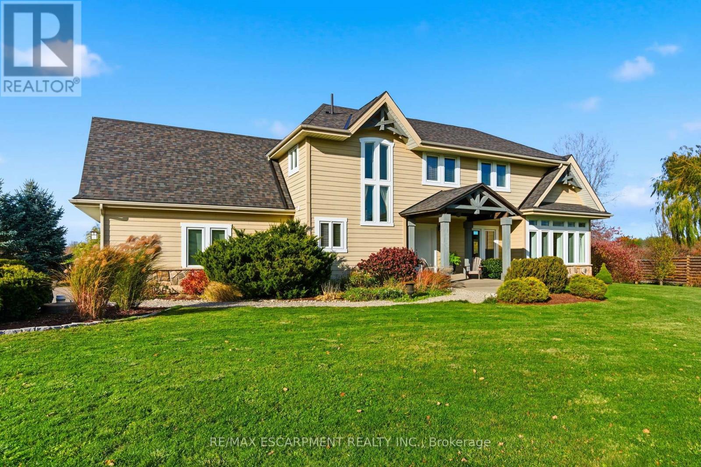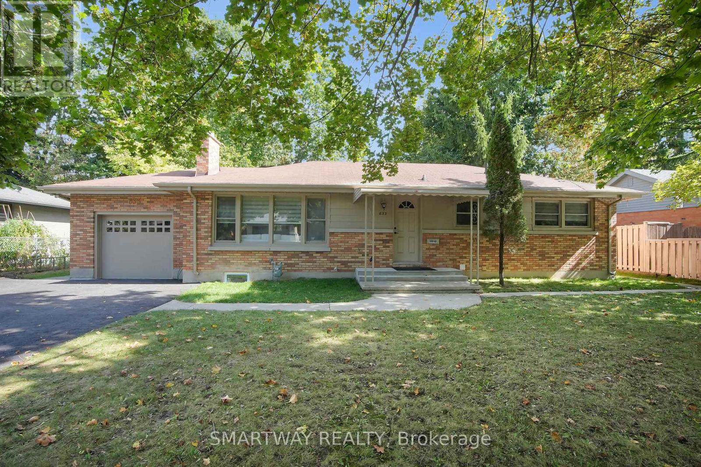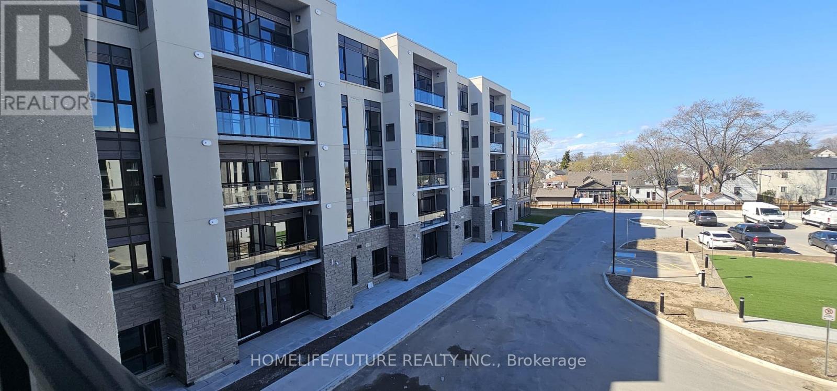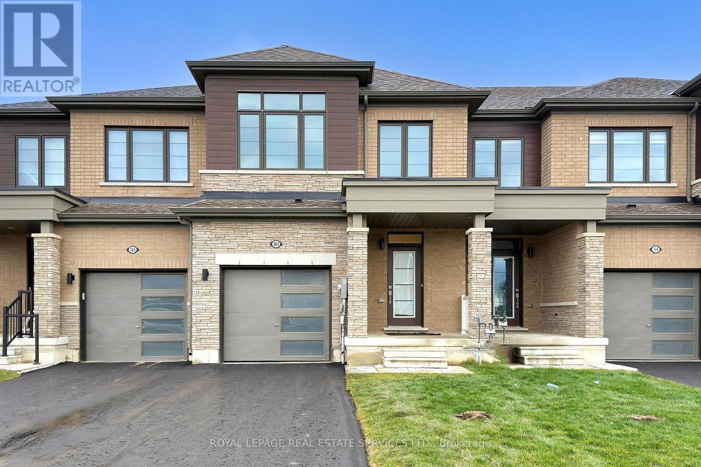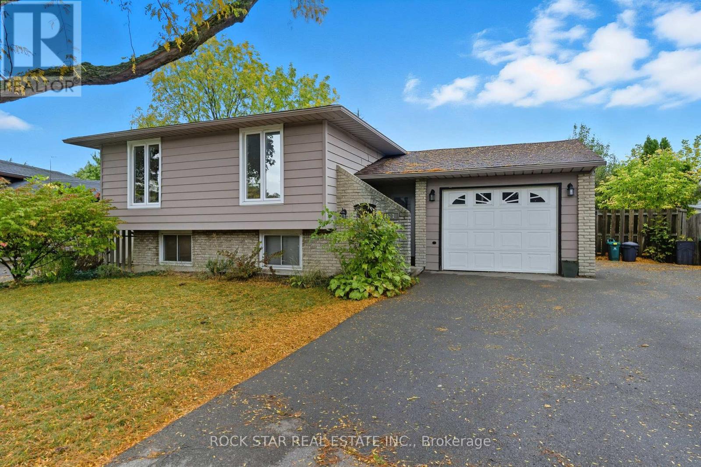604 - 65 Spring Garden Avenue
Toronto, Ontario
Experience luxury and comfort in this renovated, family-sized suite at Atrium II, one of North York's most desirable buildings. This unit was renovated using high level finishes and custom mill work. Spanning approximately 1683 square feet, this rarely available unit has been meticulously redesigned for modern living. Step into a bright, west-facing space with smooth ceilings and rich engineered hardwood floors that are bathed in natural light. The custom chef's kitchen is a showstopper, featuring high-end, built-in stainless steel appliances and a cozy eat-in area. The open-concept layout flows effortlessly into the main living spaces, with a walk-out to an expansive balcony-the perfect spot to enjoy your morning coffee or evening glass of wine while watching the sunset. The primary suite is a private retreat with a large, custom five-piece ensuite and two double closets. You'll find ample storage throughout the unit thanks to custom built-in closets. Enjoy a large ensuite laundry room with full size washer and dryer, sink and storage galore.Residents of this luxury building enjoy a fantastic array of amenities, including a 24-hour security/concierge, indoor pool, gym, squash and tennis courts, a guest suite, and visitor parking. This unit includes 1 underground parking spot and 1 very large and functional storage locker included. Located just steps from the TTC, subway, Sheppard Centre and nearby shopping malls like Bayview Village and a short drive to Yorkdale. This unit offers an unbeatable location within a top-rated school district (McKee and Earl Haig) close to parks, major highways and some of the best retail and restaurants available in North York. With all-inclusive maintenance fees, this sophisticated and comfortable condo is an ideal choice for anyone looking to downsize without compromising on style or convenience. (id:60365)
308 - 887 Bay Street
Toronto, Ontario
Close To U Of T, Hospitals, Yorkville Financial District, Ymca. Gorgeous Luxury Building For Professionals. 24 Hr Security. (id:60365)
703 - 3840 Bathurst Street
Toronto, Ontario
Exceptional corner 3-bedroom condominium in the highly sought-after VIVA Condos on Bathurst. This lovely suite offers over 1,200 sq. ft. of bright, open concept living designed for modern comfort and everyday ease. Large windows surround the spacious living and dining area, filling the home with natural light and creating a warm, welcoming feel throughout. The primary bedroom is a true retreat, featuring a walk-in closet and a private ensuite bath. Two additional bedrooms provide the flexibility for guests, a home office, or growing families. Step out to an expansive private terrace, a standout feature that seamlessly extends your living space and provides the perfect spot for relaxing or entertaining outdoors. Residents enjoy access to a 24-hour concierge service, a renovated fitness centre, party room, sauna, and ample visitor parking. Located in Toronto's Clanton Park neighbourhood, you're just minutes from Yorkdale Mall, Highway 401, Wilson and York Mills subway stations, and an excellent selection of shops, restaurants, and parks. Freshly painted and move-in ready! (id:60365)
49 East Liberty Street
Toronto, Ontario
Excellent Location in Liberty Village Condo Commercial Space. Great Opportunity Own a Profitable Franchise - Weekly Sales $25,000. One of the Biggest K-Chicken Franchises. Fully Equipped With 8 Ft. Commercial Hood, Coolers, Prepping Area and 2 Washroom ETC. 40 Seat (28 for LLBO), 1400 Sq.ft, Lease 2 years +5 years option to renew. Open 3~1:30(weekday), 3~2:30(Weekend). Extend Open Hour, Expand Revenue! (id:60365)
4 Shapira Avenue
Wasaga Beach, Ontario
Welcome to your dream home in Wasaga Beach, ON! This new, detached, two-story freehold home with just under 1500 sqft, and is perfectly situated on a desirable neighbourhood offering both space and privacy. Featuring 3 spacious bedrooms and 2.5 bathrooms, this home is designed for comfort and style. Step inside to discover an open-concept living space with natural light from large, bright windows. The beautiful dark durable laminate flooring flows seamlessly throughout the main level, complementing the modern and elegant design. The kitchen with ample counter space and cabinetry, making it perfect for both everyday meals and entertaining. Upstairs, you will find three generously sized bedrooms. The Primary bedroom is a true retreat, boasting a stunning ensuite with large walk-in closet, providing ample storage and a touch of luxury. Single attached garage offers side entry and inside home entry as well as future EV charger connection. This home is located only a 10-minute drive from the beach, making it the ideal spot for your family to enjoy all the fun and relaxation that Wasaga Beach has to offer. (id:60365)
106 - 66 Bay Street S
Hamilton, Ontario
One-of-a-kind loft with soaring 21-foot ceilings! A rare opportunity to own a truly unique 1784 sqft condo/loft in the heart of one of Ontario's fastest-growing cities. This artistically designed space features 2 bedrooms, 2 full bathrooms, and a spacious walk-in closet in the primary suite. The open-concept layout seamlessly blends living, dining, and kitchen areas, all enhanced by polished concrete floors, exposed concrete pillars, and an industrial-chic aesthetic. The second-floor live/work loft provides the perfect home office or creative space, offering inspiring views overlooking City Hall and Hamilton's vibrant downtown core. Enjoy the convenience of walking distance to restaurants, shops, transit, and all urban amenities-the ultimate downtown lifestyle. This exceptional unit includes 1 parking space and a big locker, ideal for extra storage. A truly special home that will impress even the most discerning buyer. Book your showing today! (id:60365)
728 Samuel Angrove Avenue
Cobourg, Ontario
Set in the sought-after New Amherst community of Cobourg, this low-maintenance home offers a thoughtful layout with two bedrooms plus a main-level den. A bright, open front entrance provides ample storage and flows seamlessly into the open-concept principal living space. The sun-soaked living room features a tray ceiling, California shutters, and a cozy gas fireplace with a stone surround. The kitchen is both stylish and functional, complete with stainless steel appliances, generous counter and cupboard space, an offset subway tile backsplash, and an island with storage and breakfast bar accented by pendant lighting. Adjacent is the well-appointed dining area with cathedral ceiling and walkout to the back deck, perfect for extending your living and entertaining space. The main level includes a spacious primary suite with tray ceiling detail, walk-in closet, and ensuite bath with glass shower enclosure. An additional bedroom, full guest bathroom, and a versatile den ideal for a home office or guest room complete this level. The lower level adds even more flexibility with a rec room, office, and abundant storage, plus potential to create additional living space. Outside, enjoy an expansive updated deck with built-in seating and plenty of room for lounging or alfresco dining. A low-maintenance backyard and attached garage round out this impressive offering in a highly desirable neighbourhood. (id:60365)
250 Old Onondaga Road E
Brantford, Ontario
Beautifully positioned on a serene 196 x 240-foot lot, welcome to 250 Old Onondaga Road East, a spacious, custom-built home located in a quiet rural setting in Brant County. Featuring 3 generous bedrooms, 2.5 bathrooms, and a thoughtfully designed floor plan with large principal rooms, this home impresses from the moment you step inside. A fabulous foyer welcomes you into the home, where abundant natural light greets you. In the great room, your attention naturally gravitates to the soaring 15-foot vaulted ceiling, the stunning Valor fireplace, and the perfectly framed windows that connect your sightlines to the surrounding outdoors. The dining room is both elegant and captivating, featuring a 17-foot vaulted ceiling, tall windows and beautiful maple hardwood. The kitchen is thoughtfully appointed with stainless steel appliances, abundant cabinetry, and generous counter space. Completing the main floor is a mudroom with inside access from the garage and a tasteful 2-piece bathroom. Make your way upstairs to the spacious primary bedroom, a private retreat of its own, featuring a generous walk-in closet and a 3-piece bathroom. Two additional bedrooms share a 4-piece bathroom. The carefully selected details and design, including an interior balcony, accent walls, and the 12-foot vaulted ceiling in the primary suite, enhance the home's overall character and style. The large, open basement offers the opportunity to create your own layout and design, complete with a roughed-in bathroom and a dedicated laundry area. Enjoy ample parking for vehicles in the double garage and expansive driveway. Breathtaking in every season, the backyard features a large deck, hot tub, firepit, and open green space, with the sights and sounds of local wildlife providing a serene, natural backdrop. This peaceful yet connected location is just a short drive to schools, amenities, golf courses, and conservation areas, with easy access to major commuting routes. (id:60365)
633 Donegal Drive
London North, Ontario
This charming Oakridge bungalow thats perfect for all family types! Located on a quiet street, this home has been fully renovated from top to bottom, boasting a stylish and neutral decor that'll fit your vibe. With an updated floor plan, you'll enjoy all the space your family will need.This bungalow features 5 bedrooms, 3 on the main, 2 in the lower level, You'll love the 2.5 brand-new bathrooms. The kitchen is a dream, complete with Quartz countertops and a sleek subway tile backsplash with a centre island, Spice rack, Lazy Susan and pull out Garbage bins Cabinet, perfect for those family breakfasts or entertaining friends. The Basement has been completed with new layout , Furnace location is moved to the side to open up the space with all new Hvac Ductwork & new Furnace installed , all new windows in basement , wet-bar for your enjoyment. The huge rear yard has been brought up to life from ruins which is great for kids to play, the dogs to run around or for hosting summer barbecues with Huge concrete patio, FirePit, decorative concrete slabs , fence is pressured washed and painted. vinyl siding painted ,Eavestrough cleaned, garage door is replaced , asphalt driveway is paved .new attic insulation. This house just a stones throw from fantastic schools, sporting facilities and all the shopping you could want in the west end.This Oakridge gem is ready for you to make it your own dont miss out on the chance to call it home (id:60365)
302 - 50 Herrick Avenue
St. Catharines, Ontario
Welcome to luxury living in this spacious 1 Bedroom, 1 Bathroom condo with balcony. This Condo offers open concept living, Ensuite Laundry, Dedicated Parking and Much More. Smart tech features enhance security and convenience. Hotel-like amenities include gym, games room, and BBQ facilities are free. Don't miss this opportunity! (id:60365)
161 Brighton Lane
Thorold, Ontario
Welcome to this lovely 3-bedroom, 3-bathroom townhouse, offering the perfect blend of comfort, style, and convenience. Nestled in a desirable, family-friendly neighborhood, this home is designed for both relaxed living and effortless entertaining.The main floor features an open-concept layout with high ceilings and large windows that invite an abundance of natural light. The open concept kitchen offers stainless steel appliances and plenty of counter space. Designated breakfast area is a convenient walk-out to the backyard. Living and Dining are perfect for family gatherings.Upstairs, the spacious primary bedroom serves as a serene retreat, complete with a large walk-in closet and a ensuite bathroom. Two additional generous-sized bedrooms and a full bath provide ample space for family or a dedicated home office/guest suite. And to have Laundry on the second level/bedroom floor!! What a luxury when you don't have to run to the basement to run a cycle!Spacious basement allows for a clean canvas to add your own touch and finish as per your family needs. Ideally located in close proximity of 406 and Barkers Pkwy for easy access to Niagara/Toronto/GTA. (id:60365)
Main Fl - 111 Britten Close
Hamilton, Ontario
Located in the sought-after Rolston neighbourhood, this beautifully updated and spacious 3-bedroom, 1-bathroom main floor unit offers the perfect blend of modern comfort and convenience. The bright interior features a large living room with a charming brick feature wall, a separate formal dining room, and a contemporary kitchen complete with granite countertops and stainless steel appliances. Enjoy the ease of private ensuite laundry, fresh paint throughout, and access to the large back yard on this pie-shaped lot. 2 driveway parking spots are included in the rent. Perfectly situated just minutes from the Linc, public transit, schools, and parks, this home provides an ideal lifestyle for families or professionals seeking a premium rental in a quiet, well-connected community. (id:60365)

