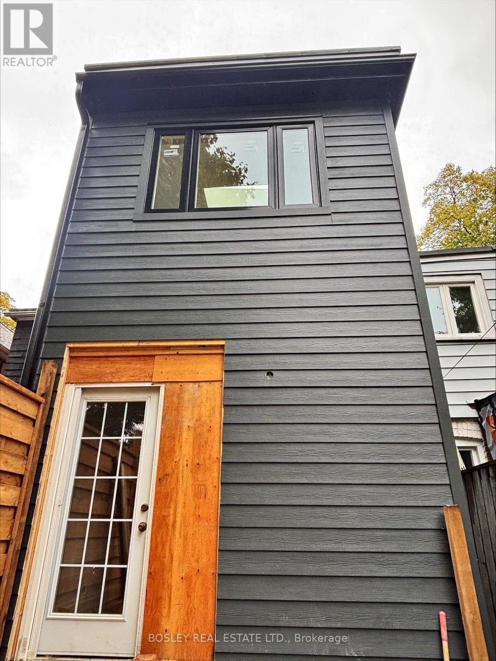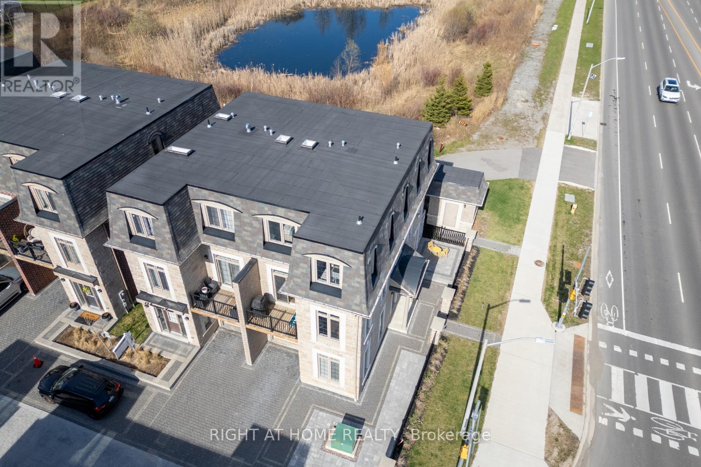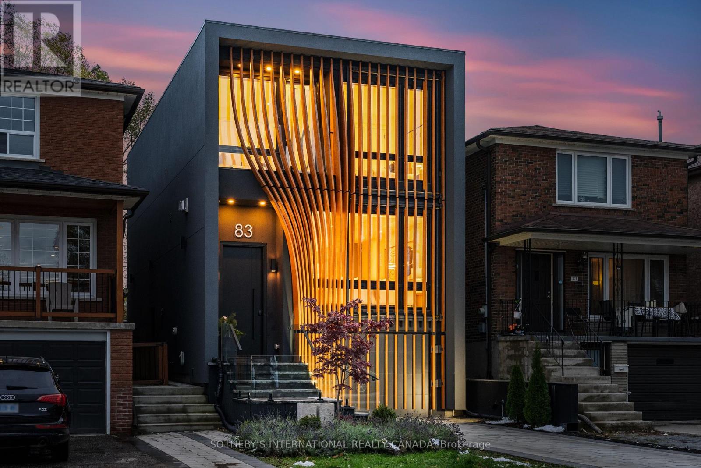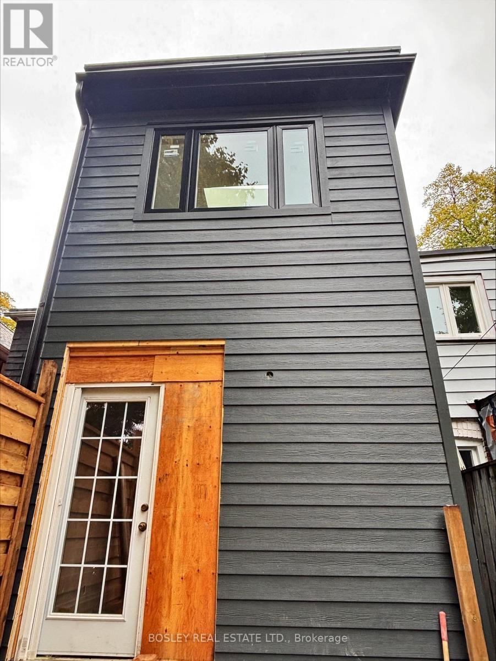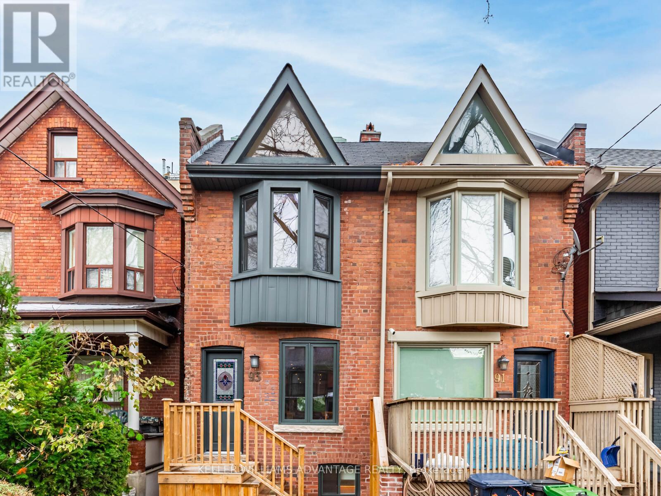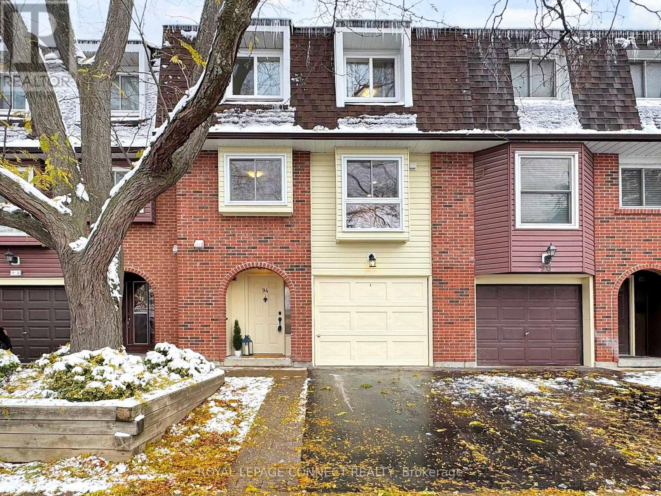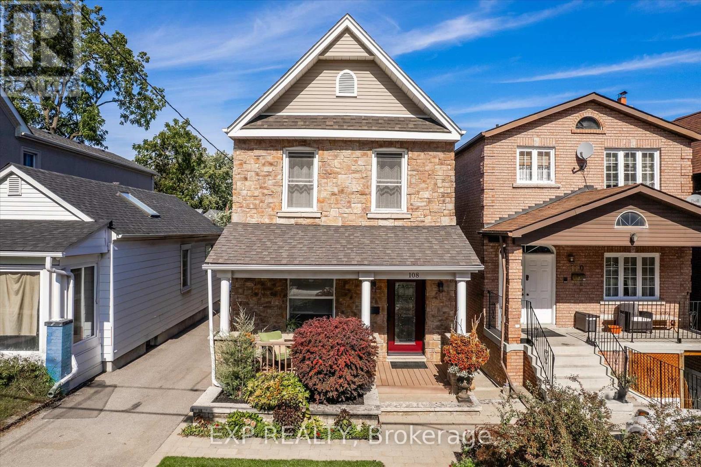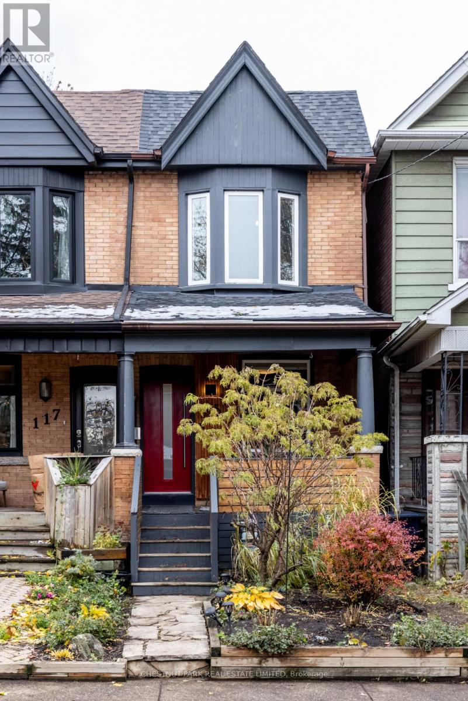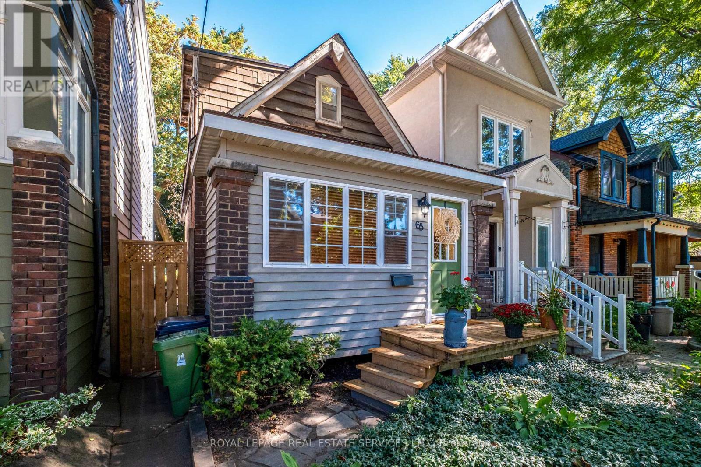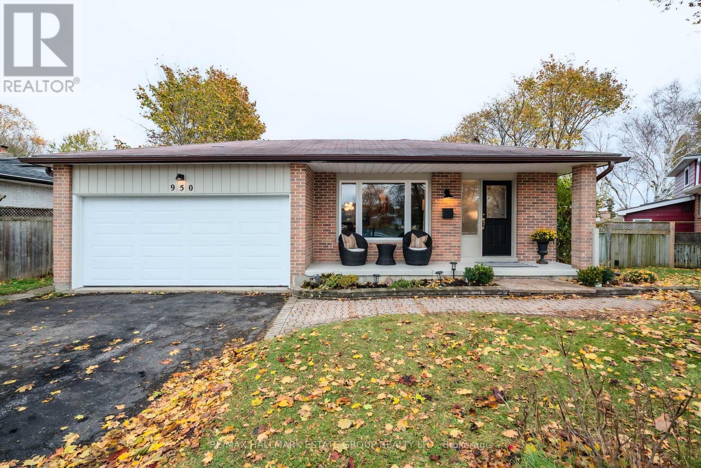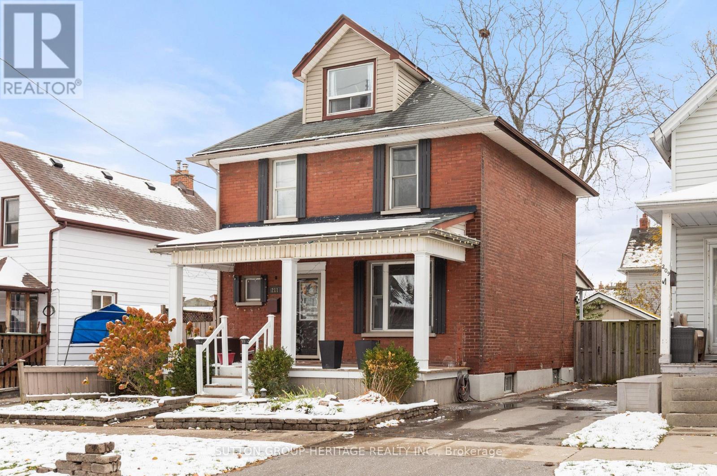Unit # 1 - 686 Rhodes Avenue
Toronto, Ontario
Welcome to your brand-new home in the heart of Toronto's East End! This fully renovated semi-detached 2-storey home offers over 1,000 sq. ft. of bright, above-grade living space, thoughtfully designed and completely rebuilt from the ground up-with permits, inspections, and all work done to modern code. Every detail has been carefully executed to deliver comfort, efficiency, and contemporary style. Enjoy 8-10 ft ceiling heights, all-new windows, doors, trim, flooring, kitchens, and baths, plus new electrical, plumbing, drywall, framing, insulation, and exterior finishes. The result is a solid, energy-efficient home that feels brand new inside and out-no more freezing winters or overheated summers! Stay comfortable year-round with a new furnace, central A/C, and on-demand, power-vented hot water system. The modern open-concept kitchen features beautiful quartz countertops, sleek new cabinetry, and space to entertain in style. The functional layout includes 2 spacious bedrooms + 1 den, a 4-piece main bathroom, and a 2-piece powder room on the main level, perfect for guests. Step outside to your private west-facing deck, ideal for enjoying evening sunsets or a quiet morning coffee. Practical upgrades continue with private en-suite laundry, ample storage, and separate gas and hydro meters for full control over your utilities. The exterior shines with new landscaping, a new roof, and modern curb appeal that makes this home truly stand out. Located in a vibrant, family-friendly community just a 3-minute walk to TTC, including buses and Coxwell Subway Station, and moments from The Danforth's shops, restaurants, parks, schools, and community events. Street parking available via the City at a reasonable cost. Rent: $3,300/month + utilities (heat, hydro, internet/cable). Included: water & waste collection. Available immediately-modern, bright, and built to last. ** Additional pictures to follow (id:60365)
14 Seagrave Lane
Ajax, Ontario
Welcome to 14 Seagrave Lane, a bright, corner semi-detached home offering 2,315 sq.ft. of stylish and functional living space. Exquisitely decorated and thoughtfully upgraded, this residence features 3 spacious bedrooms, a versatile den, 4 bathrooms, and a dedicated home office nook, all with sweeping panoramic views of the ravine and pond. Inside, you'll find hardwood flooring, quartz countertops, extended upper kitchen cabinets with pantry, and tall upgraded doors throughout. The 10-ft ceilings and 7" upgraded trim add a sense of scale and elegance, while the gas fireplace with a stunning stone accent wall creates warmth and sophistication. Designed for both comfort and convenience, the home includes pot lights throughout and a walkout to a beautifully landscaped yard featuring a new interlocking stone patio (2024). Smart storage abounds, with a custom coat and shoe organization area, craft cupboard with adjustable shelving, and custom closets in every bedroom. Additional highlights include a built-in wine rack with barrel display and modern ceiling fans. Perfectly situated in a prime location, just minutes from top-rated schools, parks, shopping, amenities, and with quick access to Highways 401, 407, and 412. Visitor parking is conveniently available for guests. (id:60365)
83 Virginia Avenue
Toronto, Ontario
From the moment you arrive, 83 Virginia Avenue stands apart with its striking wood façade and carefully considered design. Completed in 2022, this home blends light with natural materials, creating a sense of balance and an atmosphere that is both sophisticated and comfortable. The main floor flows effortlessly between living, dining, and kitchen areas framed by floor-to-ceiling windows and rich hardwood flooring. A gas fireplace adds warmth, while the custom kitchen combines quartz counters, integrated dining, and built-in cabinetry designed for everyday living. At the rear of the home, the family room features warm custom-built-ins and opens through a glass door to a lovely private yard with a beautiful garden shed. A sculptural staircase ascends beside a dramatic 27-foot feature wall crowned by a skylight, drawing natural light deep into the home. Upstairs, the primary suite offers a calm retreat with custom wall-to-wall built-in closets, floor-to-ceiling windows, and a spa-inspired ensuite with a walk-in shower and deep soaking tub. Three additional generously sized bedrooms are complemented by a beautifully finished four-piece family bathroom featuring two sleek vanities, contemporary fixtures, and elevated tilework. A well-designed laundry room- illuminated by its own skylight- completes the second level. The lower level extends the living space with heated flooring throughout, a bright recreation room featuring a wet bar, built-in storage, and a walkout to the backyard. A convenient side-door entry enhances functionality, and a private guest bedroom and full bath provide comfort and flexibility for visitors. A built-in garage and private drive offer parking for three vehicles. Every finish, fixture, and proportion reflects careful thought- creating a home that feels both elegant and welcoming. (id:60365)
Unit # 2 - 686 Rhodes Avenue
Toronto, Ontario
Welcome to your brand-new home in the heart of Toronto's East End! This fully renovated semi-detached home offers over 500 sq. ft. of bright & well-designed living space, thoughtfully designed & completely rebuilt from the ground up-with permits, inspections, & all work done to modern code. Every detail has been carefully executed to deliver comfort, efficiency, & contemporary style. It might be the lower level of the house, but you'll never feel like it! This level is approximately 40-50% above-grade with plenty of natural light & tastefully installed pot lights & neutral colours; perfect for optimizing the space! Enjoy 8+ ft ceiling heights, all-new windows, doors, trim, flooring, kitchen, & beautifully designed 3-piece washroom. New electrical, plumbing, drywall, framing, insulation, and exterior finishes! Solid, energy-efficient home that feels brand new inside and out-no more freezing winters or overheated summers! Stay comfortable year-round with a new furnace, central A/C, and on-demand, power-vented hot water system. The modern open-concept kitchen features beautiful quartz countertops, sleek new cabinetry, & space to entertain in style. The functional layout includes 1 spacious bedrooms + study nook or additional storage, a 3-piece main bathroom, & plenty of additional storage! Practical upgrades continue with private en-suite laundry & separate gas & hydro meters for full control over your utilities. The exterior shines with new landscaping, a new roof, & modern curb appeal that makes this home truly stand out. Located in a vibrant, family-friendly community just a 3-minute walk to TTC, including buses and Coxwell Subway Station, and moments from The Danforth's shops, restaurants, parks, schools, and community events. Street parking available via the City at a reasonable cost. Rent: $1,650/month + utilities (heat, hydro, internet/cable). Included: water & waste collection. Avail immediately-modern, bright, and built to last. Additional photos to follow (id:60365)
93 Gough Avenue
Toronto, Ontario
This beautiful 2 + 1 Bedroom Home Situated On A Fantastic Street With Parking !!!! Is Just Steps To The Danforth, The Subway, And All The Neighbourhood Amenities You Could Want, This Home Is Also Part Of The Coveted Jackman & Riverdale School Districts. The Perfect Blend Of Character And Convenience. The Kitchen Opens Onto The Deck and Yard With Easy Lane Way Access For Parking Making Everyday Living Effortless.The Dining Room Features A Skylight And Gleaming Hardwood Floors, Flowing Seamlessly Into The Living Room With A Cozy Fireplace-Perfect For Relaxing Or Entertaining.The Basement Boasts Good Height, An Extra Room, 2-Piece Bath, And Ample Storage. Upstairs, The Primary Bedroom Is Beautiful With A Cathedral Ceiling,Double Closets And A Bow Window, Creating A Bright And Inviting Retreat.The 2nd Bedroom Features Double Closets As Well . Don't Miss This Exceptional Opportunity!!!! (id:60365)
94 - 4662 Kingston Road
Toronto, Ontario
Welcome to 94-4662 Kingston Rd, Scarborough - Where Comfort Meets Convenience in the Heart of West Hill! This bright 3-bedroom condo townhouse has recently been completely renovated with brand new (2025) flooring, drywall, bathrooms, kitchen & appliances, furnace, ac, electrical, plumbing - the list goes on! Featuring 11' ceilings in the living room with floor to ceiling windows and a walkout to the private fenced terrace. The dining room overlooks the living room with plenty of natural light and a gorgeous new light fixture. The beautiful neutral flooring carries into the kitchen, where a large window overlooks the front yard and features a deep window sill, perfect for your favourite plants & herbs. Plenty of space here for a table and chairs or an island. Change the laundry over quickly while making dinner with the laundry room right next door to the kitchen. Upstairs you'll find a generous primary bedroom featuring two windows overlooking the terrace and two closets. The finished basement offers extra living space for movie nights, a home office or a gym. This home is the perfect blend of beauty, function, and family-friendly living. Located in a quiet, welcoming community, under 10 minutes to Guildwood GO, steps to TTC. Enjoy the convenience of a private parking space (plus one more in the garage), ample visitor parking, and access to a community playground, outdoor pool and tennis/basketball courts. Monthly maintenance fees include: Water, Cable TV, Internet, Building Insurance and Common Elements. Don't miss your chance to own in this vibrant and connected community! (id:60365)
108 Barker Avenue
Toronto, Ontario
Welcome to 108 Barker Ave - a modern family home where comfort and design come together in the heart of East York. Rebuilt in 2011, this 3-bed, 4-bath home offers approximately 2,300 sq ft of finished living space and a spacious layout perfect for families. The open-concept main floor is bright and airy, anchored by a stylish kitchen ideal for entertaining. Skylights bathe the home in natural light, while heated bathroom floors add year-round luxury. The fully finished, underpinned lower level provides a flexible space getaway. Step outside to a private, professionally landscaped garden for low-maintenance enjoyment. Just minutes to schools, parks, shops, hospital and the Danforth - the perfect balance of design, warmth, and location. (id:60365)
115 Leslie Street
Toronto, Ontario
This open concept modern home offers everything you need. Handsome exterior, renovated interior and incredible location. Primary bedroom fits a king bed with room. Large second bedroom with built-in closet.Gorgeous large family bathroom with double sinks. Back deck includes a BBQ line perfect for entertaining. Perfect back mudroom and coffee bar area. Beautifully built 1 car garage with extra storage built in 2022 is a must see! Basement apartment with back walkout. Perfectly positioned in the heart of Leslieville, access to some of Toronto's favourite east-end spots. Enjoy nearby gems like Gio Rana's Really Really Nice Restaurant, Black Lab Brewing, and the Greenwood Farmers' Market.GreenwoodPark and its dog park are just steps away, with the Beach a short bike ride from home. The TTC, local shops, cafes, and live music at History Toronto make life here convenient, connected, and full of character. OPEN HOUSE NOVEMBER 15&16-SAT AND SUN 2-4PM (id:60365)
65 Drayton Avenue
Toronto, Ontario
Yes, you can own a detached home in the Upper Beaches! This much-loved family home has been part of the community since the early 1900s and is bursting with character, charm, and stories - just waiting for its next chapter (yours!). Perfect for first-time buyers, downsizers as a condo alternative, renovators, or builders. It's fully livable as-is and ready for a little TLC to make it exactly how you like it. Think of it as your very own "fixer-upper adventure" - start small, dream big. Cottage-style curb appeal, soaring ceilings, and a freshly painted interior welcome you inside. The enclosed front porch adds bonus space - perfect for a home office, reading nook, or your new yoga corner. A flexible main floor layout includes a dining room currently used as a second bedroom, while the eat-in kitchen overlooks a private fenced yard with mature trees and a sunny deck made for weekend brunches, summer barbecues, or just daydreaming. Location? Impossible to beat. Steps to Coxwell Subway, TTC, schools, shops, cafés, and the Danforth, plus minutes to Ashbridge's Bay waterfront, boardwalk, Kew Gardens, pools, volleyball courts, and endless trails for running, biking, or strolling. A rare chance to plant your roots, make memories, and turn this character-filled house into the home of your dreams - all in a vibrant, historic neighbourhood. Who says homeownership can't come with a little fun along the way? (id:60365)
950 Bayshore Court
Pickering, Ontario
Lakeside Living on a Quiet Court! Tucked into a peaceful cul-de-sac in Pickering's coveted West Shore neighbourhood, this wonderful 4-bedroom family home sits on a pie-shaped lot that widens to an impressive 87 feet-just steps from the lake! Embrace the waterfront lifestyle with nearby parks, trails, and the Frenchman's Bay Yacht Club, plus sandy beaches and picnic spots at Rotary Frenchman's Bay West Park. Nature lovers will adore Petticoat Creek Conservation Area just minutes away. From the charming covered front porch, watch your kids play on the quiet street while you sip your morning coffee. The large double private drive and dreamy 2-car garage with direct access to the yard, offer plenty of space for vehicles and gear. Inside, a practical foyer with double hall closet opens to a spacious living room perfect for family gatherings, and an inviting dining room for hosting with ease. The updated eat-in kitchen features white cabinetry, granite counters and overlooks a sunken family room with a cozy wood-burning fireplace and sliding doors to a deck and park-like backyard-your own private oasis. Upstairs, the king-size primary bedroom includes a semi-ensuite bath, while two additional bedrooms are great for kids. The 4th king-size bedroom is on the 3rd level and includes a private powder room and offer flexibility for family, guests, or home office needs. A separate side entrance opens up exciting potential for an in-law suite conversion. The fourth level boasts a rec room, storage room, cold room, and a massive crawl space under the family room for all your storage dreams. Room to grow, space to play, and the lake just steps away! (id:60365)
211 Gliddon Avenue
Oshawa, Ontario
Step into timeless character with this beautifully maintained 2.5-storey century home, built in 1920 and lovingly updated while preserving its original charm. Offering 3 bedrooms and 2 bathrooms, this home welcomes you with 9' ceilings, rich hardwood floors, and stunning original trim that adds warmth and personality throughout. The updated eat-in kitchen is bright and functional, complemented by a formal dining room ideal for family gatherings. The spacious main bathroom features a Jacuzzi tub with a 15-minute cycle - a perfect retreat after a long day. Set on a generous lot, the property offers multiple outdoor seating areas, a lush vegetable garden, and a full front porch for morning coffee or evening sunsets. Major updates completed include: furnace (2018), roof (2012), A/C (2020), driveway (2019), and new roofs on the garage and shed (approx. 2020).Enjoy the best of both worlds - heritage charm and modern convenience - just minutes from Durham College's secondary campus, the Tribute Community Centre, Costco, LCBO, shopping, transit, and the GO station. A rare find with heart, history, and room to grow. (id:60365)
727 Kingfisher Drive
Pickering, Ontario
Move-In Ready! Welcome to this beautiful and inviting 3+1 bedroom detached home, perfectly nestled in one of Pickering's most desirable and family-friendly neighbourhoods! Sitting on a generous 50' x 100' lot, this home is ideal for both large families and investors alike. Step inside to a bright and spacious family room adorned with hardwood floors and large windows that fill the space with natural light. The chef's kitchen offers abundant cabinetry and counterspace, flowing seamlessly into the spacious dining area, perfect for family meals or hosting dinner parties. Upstairs, you'll find three generous bedrooms and a beautifully upgraded 4-piece bathroom. The fully finished lower level features a washroom and two additional rooms, ideal for use as an extra bedroom and recreation area. With a separate entrance, the basement offers excellent potential for an in-law suite conversion. Enjoy peace and tranquility in your massive fully fenced backyard, surrounded by mature perennial gardens. Additional highlight's include a new furnace and water tank (both owned, 1 year old), updated A/C, home equipped with generator hookup, garden shed wired with electricity, gazebo and more. Located in an amazing area close to the lake, top-rated schools, public transit, Highway 401, and shopping. This home truly has it all, whether you're searching for a family home, an income property, or a versatile living space! (id:60365)

