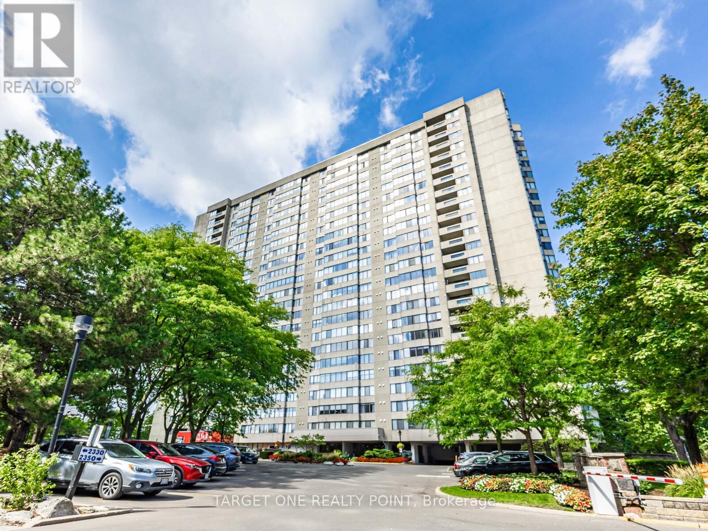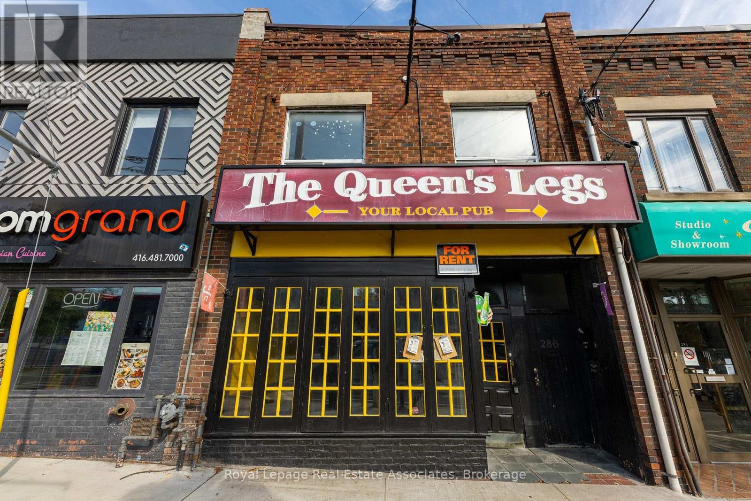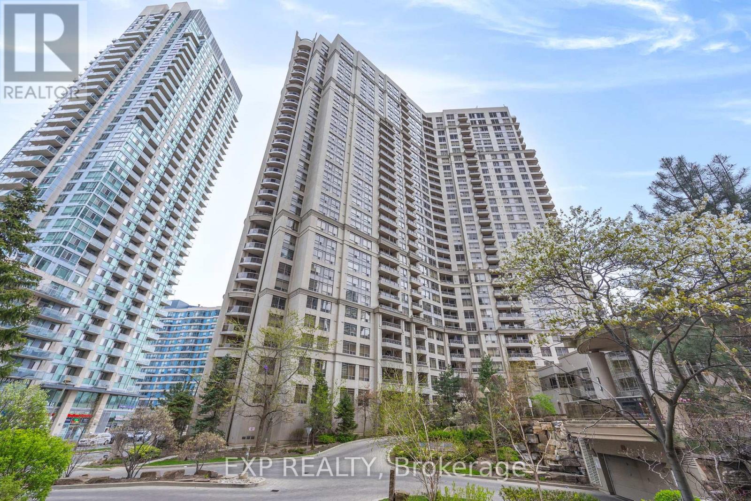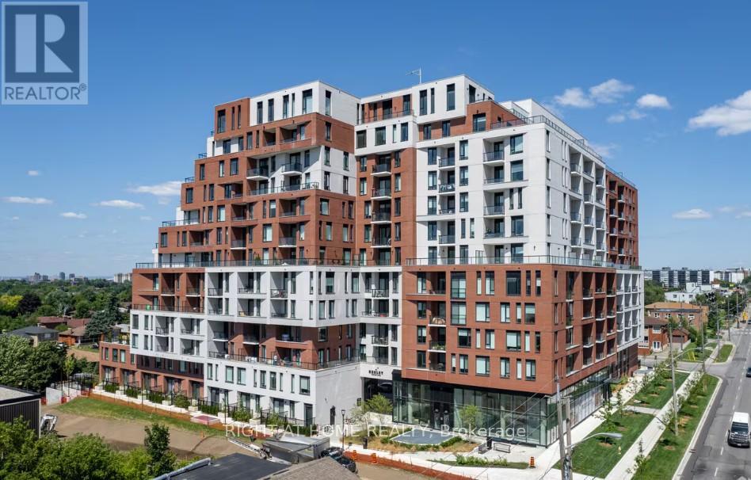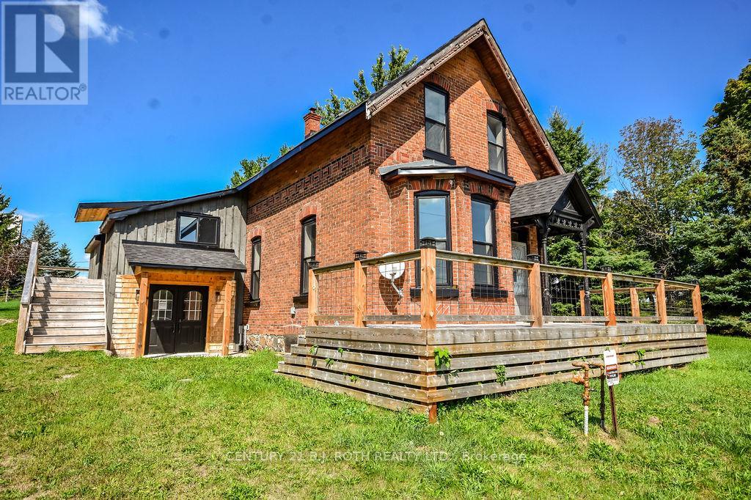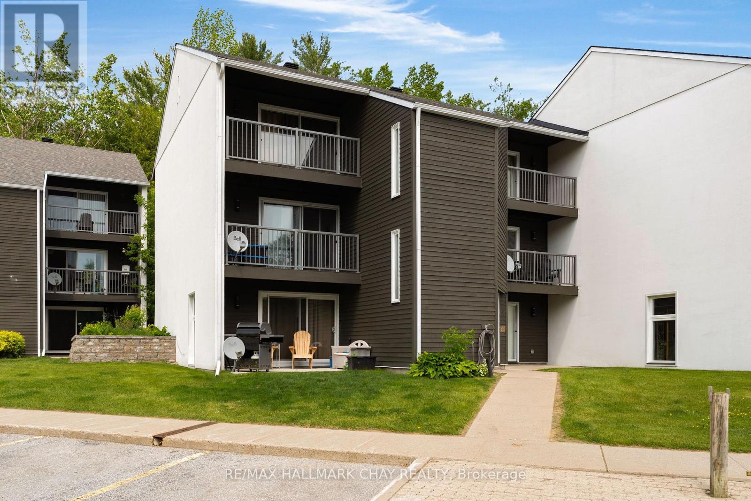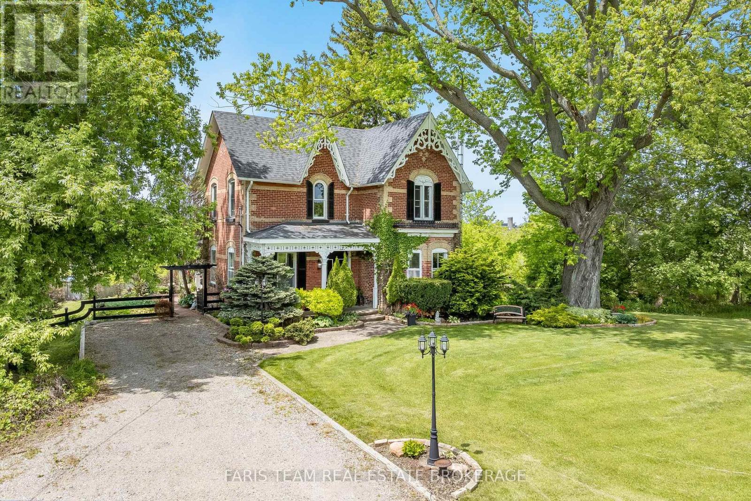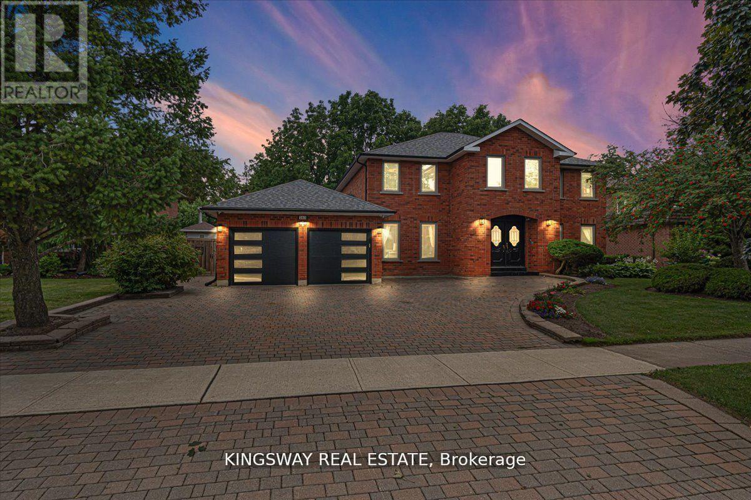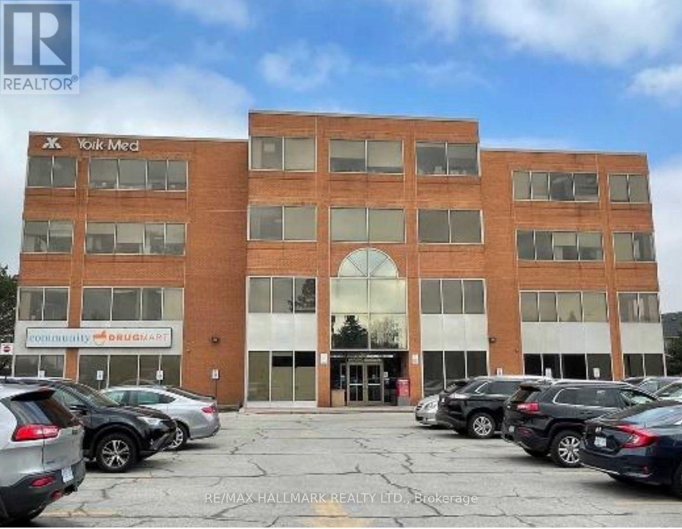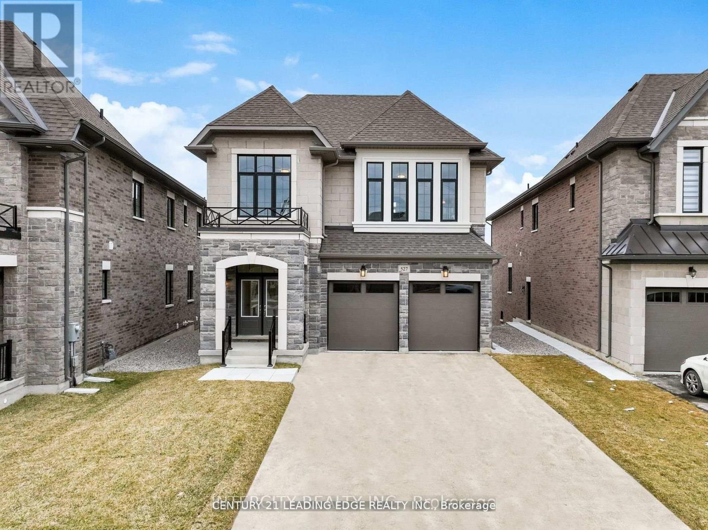1007 - 2350 Bridletowne Circle
Toronto, Ontario
Tridel Built Skygarden! A rarely offered bright South-Facing unit with around 1700 sq ft plus a rare double solarium perfect as office, lounge, or hobby space. Two spacious bedrooms, and spacious closet/storage throughout. Includes 2 underground parking and 1 locker. Skygarden offers resort-style living with indoor/outdoor pools, gym, tennis & squash courts, billiards, library, BBQ area, beautifully landscaped grounds, and 24-hour gated security. Convenient location near Bridlewood Mall, parks, schools, hospital, TTC, and easy access to Highways 401/404. Perfect for families or downsizers seeking space, comfort, and convenience. (id:60365)
286 Eglinton Avenue W
Toronto, Ontario
Turn-key restaurant opportunity at Avenue & Eglinton, one of Toronto's most high-demand intersections, offering approx. 3,300 sq. ft. of fully equipped space (main floor approx. 2,100 sq. ft. plus basement approx. 1,200 sq. ft.) with a 15 ft commercial kitchen hood, walk-in cooler, and transferable liquor licence upon approval. Stunning floor-to-ceiling Juliet doors open fully to flood the dining room with natural light and connect the vibrant street energy with the comfort of the space, creating the perfect setting for fresh air, cocktails, and lively gatherings. Additional features include laneway access at the back for inventory deliveries/drop-off and convenient permit parking across the street. Ideally suited for a restaurant, café, catering business, or food service concept, with the upcoming Eglinton & Avenue subway station set to drive even greater density and foot traffic in this affluent and growing neighbourhood. (id:60365)
1202 - 3880 Duke Of York Boulevard
Mississauga, Ontario
Stylish 1 Bedroom + Den at Tridels Ovation II in the Heart of Mississauga City Centre. Rare find with all-inclusive maintenance covers water, heat, and hydro for stress-free living. Step into this spacious 701 sq. ft. suite offering an ideal blend of style and functionality. The bright, open-concept layout features engineered hardwood in the main living areas and cozy broadloom in the bedroom. The modern kitchen is equipped with quartz countertops, a breakfast island, and full-size appliancesperfect for both everyday living and entertaining. Enjoy a walk-out to your private balcony from the generously sized living room. The suite includes a premium parking spot conveniently located next to the elevators. Steps from Square One, Sheridan College, the Central Library, Living Arts Centre, top dining, and GO Transitwith easy access to major highways.Residents enjoy over 30,000 sq. ft. of luxurious amenities: 24-hour concierge, state-of-the-art gym, indoor pool, hot tub, theatre, bowling alley, BBQ area, party rooms, guest suites, and more. Move in and experience the best of downtown Mississauga living! Available as is furnished. Ask for details. Can be offered furnished or unfurnished. (id:60365)
218 - 3100 Keele Street
Toronto, Ontario
Spacious 1 Bedroom + Den 1 Bathroom 551 Sqft, 1 Year New Located in the Contemporary & Upscale Keeley Condos Building. Sunfilled From Large Windows, Beautiful View. Across the Street From Downsview Park. Amazing Starter Home and/or Investment Property, Easy to Rent. Carpet Free, Laminate Flooring Throughout. Bedroom Has Huge Sliding Closet. Modern Kitchen with Stainless Steel Appliances & Quartz Countertops. Amenities Include Sky Yard with Panoramic Views, Fitness Centre, Library, Pet Wash, Study, Lounge, Family Room, Bike Wash, Children's Play Area & Serene Courtyard. Integrated ERVs, All Year Round Heating & Cooling. Minutes to 401, York University, Yorkdale Shopping Centre, Humber River Hospital, Downsview TTC Station. (id:60365)
1998 Old Barrie Road E
Oro-Medonte, Ontario
Renovated Century home on approximately .6 acre lot (approx 150 FT x 175 Ft) . Kitchen has 2 islands and lots of natural light. There are three bedrooms upstairs and a full bath. There is also additional space that could work as an office or studio. The home has newer shingles and windows and has hi-efficiency gas heat. There are 2 decks on the house. Home is located 5 minute from Orillia in Rugby. Home is vacant and has a few unfinished areas and outstanding issues. House is being sold "as is ", contact listing agent prior to showing. (id:60365)
216 - 1102 Horseshoe Valley Road W
Oro-Medonte, Ontario
Great location in the heart of Horseshoe Valley. Front balcony with a great view of Horseshoe Ski Hill, across the street, close proximity to Heights. This immaculate chalet/condo will not disappoint. Walk out your back door to a patio area where you can BBQ and also pet friendly with some restrictions. Hike or bike out your back door to Copeland Forest trails. Updated kitchen with stainless steel appliances. This unit has a storage room right in the condo. Laundry stackable in bathroom off bedroom. Hot water tank owned. Living room offers an electric fireplace. Laminate floors, no carpeting. The bathroom features an air bubble tub for a relaxing soak, and there is lots of parking available for you and your guests. This is a great space for a first time buyer, retired couple or chalet for a skier. Close to Horseshoe Resort, Vetta Spa, Heights Ski Hill and a couple of golf courses. (id:60365)
5716 County Road 56
Essa, Ontario
Top 5 Reasons You Will Love This Home: 1) Venture into a piece of history with this timeless century home, originally built in 1883, featuring beautifully preserved architectural details, including wainscoting, crown moulding, ceiling medallions, and a striking cranberry-stained glass front door2) Designed for elegant entertaining, the home delivers formal dining and living spaces, with the living room anchored by custom white built-ins and a cozy fireplace that invites warm gatherings 3) The main level combines heritage charm with thoughtful updates, including a convenient laundry area and a stylishly renovated bathroom complete with a walk-in shower, updated tilework, and classic wainscoting 4) At the heart of the home, the kitchen impresses with tall cabinetry that reaches the high ceilings, a generous island, stainless steel appliances, and the rustic touch of a woodstove for added warmth and character5) Escape to your own private outdoor sanctuary in the beautifully landscaped backyard, featuring two gazebos and lush greenery, all tucked away just minutes from the hospital and everyday amenities including the Nottawasaga Inn, golf courses, Walmart, grocery stores, shops, restaurants, and a short drive to Highway 400. 2,359 above grade sq.ft. plus a crawlspace. (id:60365)
265 Wycliffe Avenue
Vaughan, Ontario
This stunning dream home is located in Vaughan's prestigious Islington Woods neighbourhood, nestled in a sought-after million-dollar community. Sitting on a premium lot that backs onto a golf course, this property offers both luxury and privacy. Recently renovated, it features a completely upgraded gourmet chef's kitchen with granite countertops, a stylish backsplash, a pantry, and a sunlit solarium with vaulted ceilings and skylights. The beautifully landscaped backyard is a true oasis, boasting a gorgeous swimming pool and ample space for entertaining or relaxation. Inside, the home offers elegant details, including a cozy gas fireplace. The spacious primary retreat is a private sanctuary, complete with a 6-piece ensuite, a walk-in closet, and a walk-out balcony with scenic views. The professionally finished basement apartment, with a separate entrance, provides additional living space and includes a recreation area, a full kitchen, three bedrooms, a bathroom, and a separate laundry. This exceptional property combines modern luxury with timeless elegance in an unbeatable location. (id:60365)
206 - 250 Harding Boulevard W
Richmond Hill, Ontario
This exceptional corner unit, located on the second level of a prominent medical building, boasts high exposure and heavy traffic flow. The building offers plentiful parking at both the front and back, making it perfectly suited for dental professionals. With an ideal layout rare to the market, this unit is situated across from York-Central Hospital, making it the ideal place for specialist and dental use. Any measurements should be verified by the buyer and their agent. Additionally, included is one underground parking space, which is highly sought-after within the building. (id:60365)
527 Kleinburg Summit Way
Vaughan, Ontario
1 YR OLD- *RAVINE*. In 2+1 Bedrooms, 1 Bath **Legal Builder Finished Basement** Apartment Detached Home. Over 1900 Sqft with 9FT ceilings, Walk Out to Backyard With No Neighbors Behind! In the Highly Sought-after Greater Toronto Area Neighbourhood, KLEINBURG. The house boasts 2 Bedrooms plus a Den (separate room with a door), Large Open Concept Living Room, X-large Windows, Ensuite Washer & Dryer, Large Kitchen with Window. Situated near Copper Creek Golf Course, Kortright Centre for Conservation, schools, and McMichael Art Gallery. Quick access to highways 427, 407, and 400. *NO CARPET* *Engineered Oak Hardwood Flooring Throughout the Entire House. (id:60365)
1 - 3034 Bur Oak Avenue
Markham, Ontario
***UTILITIES INCLUDED***Available: November 1st. Bottom floor is rented out separately. 1683 Sqft Townhome With 3 Bedrooms, 2 Full Washrooms, Includes Large Living/Dining Combined, W/O To Private Deck, Kitchen W/Breakfast Bar, Laundry,3 Br + 2 Bath. New Laminate Flooring Thru Out. Private Master On 3rd Flr W/ 4-Pc Ensuite. Open Concept Style Home,2 Parking Spaces (One Garage And One Driveway). Spacious Bedrooms And Ample Storage Room. All Utilities Included. Walking Distance To The Hospital, Parks, Library And Rec Centre, And Public Transit. Prefer Longer Term Lease. (id:60365)
41 Sherie Drive
Georgina, Ontario
Welcome to 41 Sherie Dr. A beautiful 3 bedroom home in sought after Keswick by the Lake subdivision, on a quiet street with no houses directly behind. Situated on an oversized 51' x 196' fully fenced lot backing onto open greenspace. This well cared for home offers ALL NEWER WINDOWS throughout, bright neutral decor, NEW FORCED AIR GAS FURNACE & CENTRAL AIR (2 years old). Updated kitchen with quartz countertops, ample cabinetry and a functional layout for cooking & entertaining. Large windows fill this home with lots of natural light. Comfortable living/dining room with fireplace and walkout to a deck in the backyard, ideal for relaxing or hosting guests. 3 generous sized bedrooms, updated bathrooms, unfinished basement awaiting your finishing touch. Spacious paved driveway (no sidewalk) leads to garage, inviting landscaping and covered front entry. Convenient location for easy commute, close to Woodbine and just minutes to Hwy 404. Walk to rec centre/library, school, shopping, restaurants & public transit. (id:60365)

