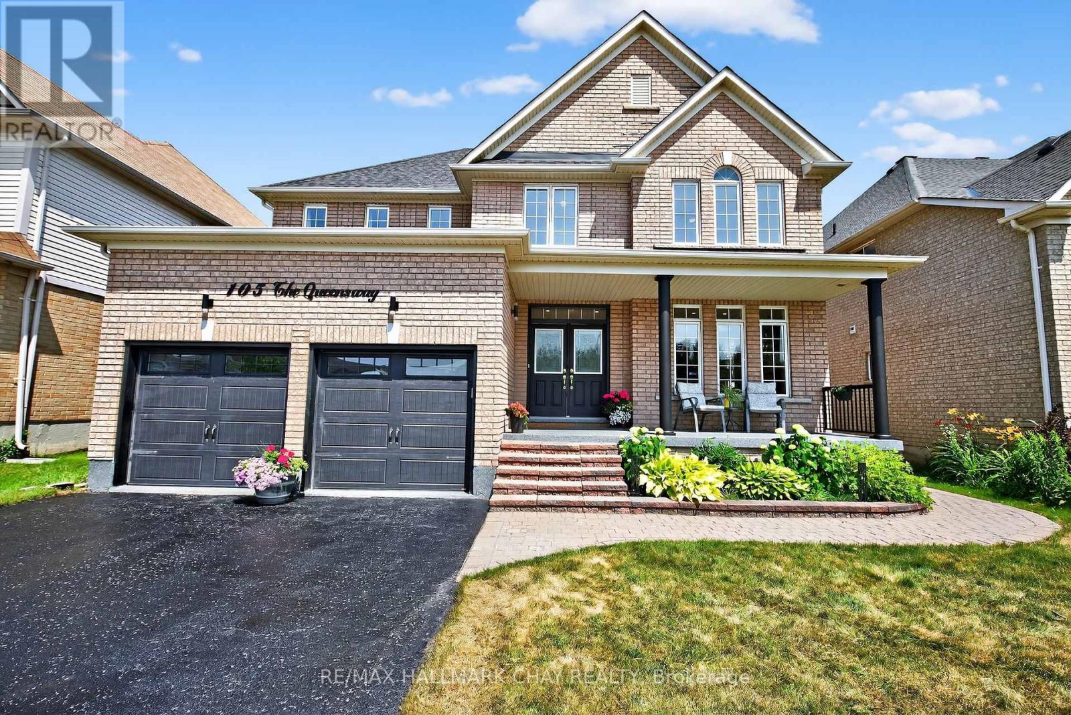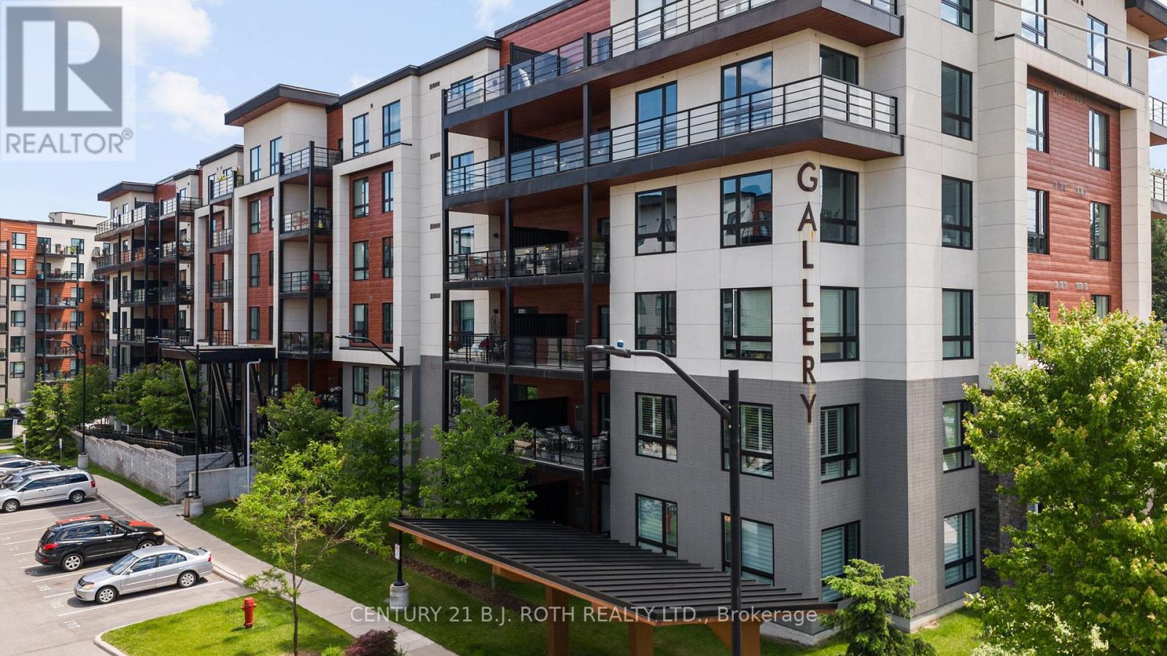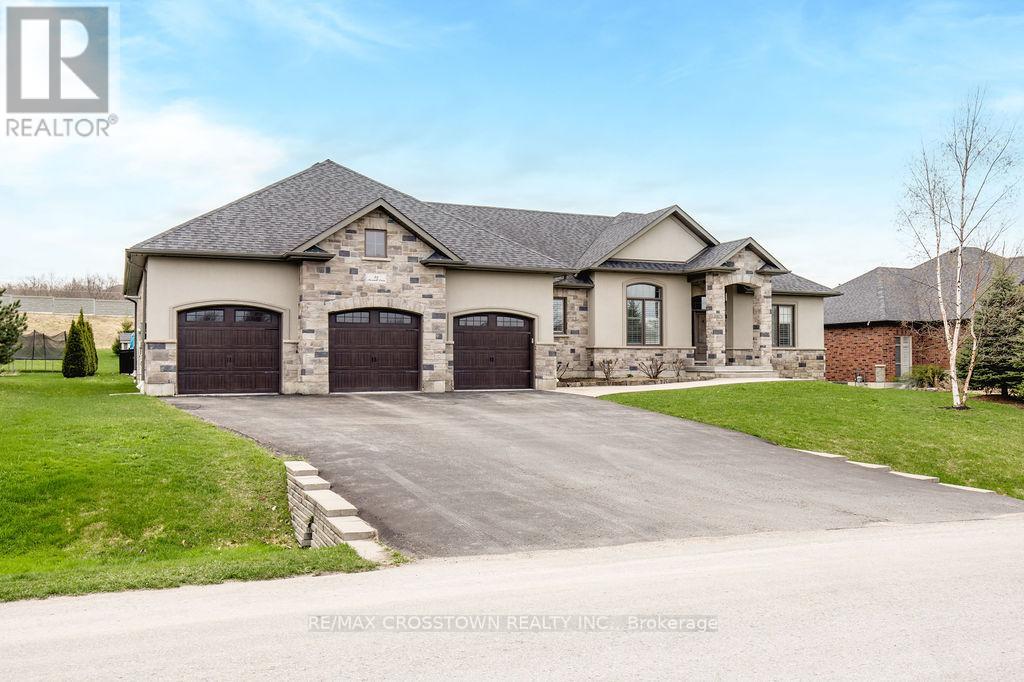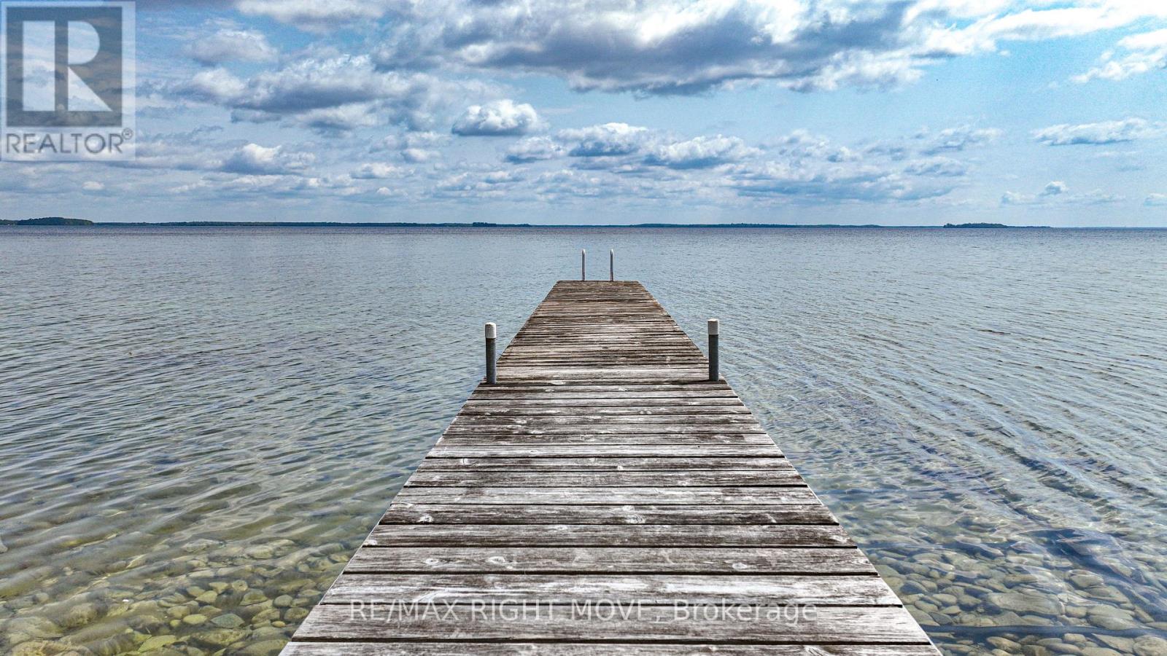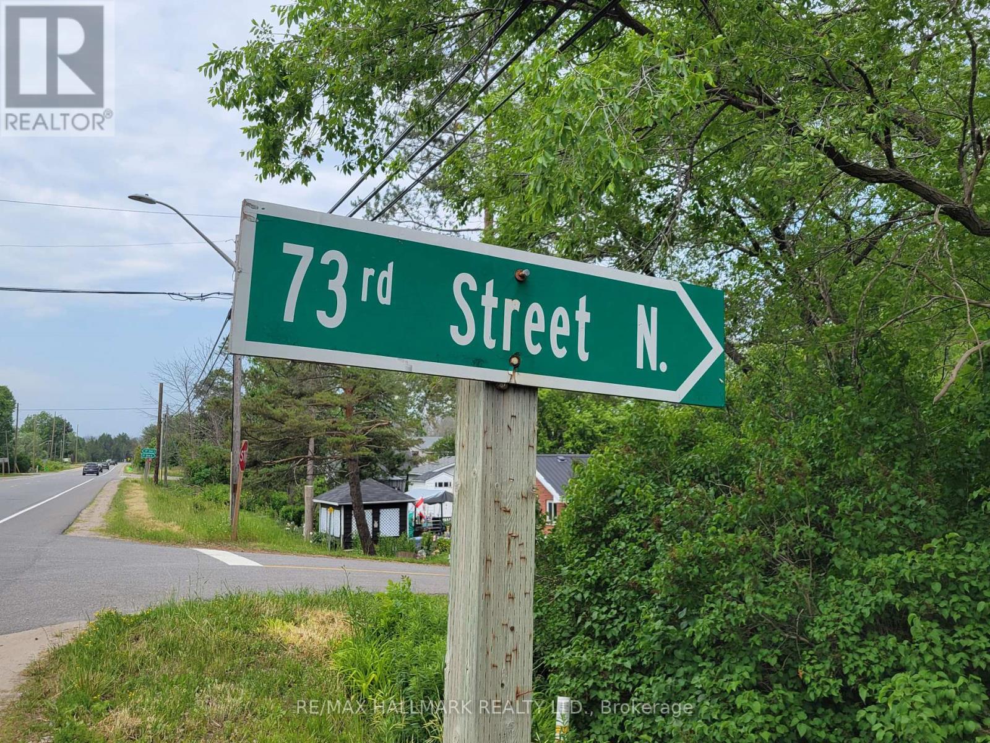105 The Queensway
Barrie, Ontario
Nestled in the prestigious Hampton neighborhood, this stunning 2-storey residence blends refined luxury with everyday comfort, an entertainers dream and a family's sanctuary. Located directly across from a scenic park and just a short walk to three excellent schools, it offers the perfect balance of tranquility and convenience. Step into a luminous main floor with 9-foot ceilings, crown mouldings, and rich hardwood floors, all enhanced by 25 strategically placed pot lights, most with dimmer switches for tailored ambiance. The open-concept layout welcomes you into a stylish living area, anchored by a faux brick feature wall with fireplace and built-in TV, radiating warmth and charm. The chefs kitchen shines with granite countertops, a striking backsplash, and premium cabinetry all while offering open sightlines perfect for hosting and everyday living. Upstairs, spacious bedrooms provide peaceful retreats, while the finished basement expands your lifestyle with a 5th bedroom, 3-piece bath, private den, and a generous family room highlighted by a stunning stone-clad feature wall with its own fireplace and TV that elevates the space with comfort and style. Outdoors, your private oasis awaits: an 18x36 in-ground saltwater pool with a soothing water feature, framed by a newly epoxied pool deck. The garage floor and covered front porch have also been epoxied, combining durability with modern curb appeal. This is more than a home its a beautifully curated lifestyle, ready to be lived and loved in The Hamptons. (id:60365)
110 - 304 Essa Road
Barrie, Ontario
Presenting 304 Essa Road, Suite 110 in the "Metropolitan" at the Gallery Condominiums! Main Floor suite backing onto the 14-acre protected forested park! 1184 SQ. FT of open concept living with 2 Bedrooms, 2 Bathrooms, and underground parking. Exceptionally designed and tastefully decorated, the kitchen flows perfectly into the living space, the two bedrooms can both fit a king, and the terrace extends your living space giving you a backyard feeling! Without a detail spared, the finishes include: 9' Airy Smooth Ceilings, Pot Lights, Designer Lighting, High-End Laminate Flooring, Tall Baseboards, Upgraded Window/Door Casings, Crown Mouldings, Frosted Glass Doors, Custom Motorized Roller Shades in Bedrooms, Solid Wood Kitchen Cabinets, Under Cabinet Lighting, Rich Stone Counters, Stone Backsplash, Black Stainless-Steel Kitchen-Aid Appliances, Glass Tiled Walk-In Shower, Soaker Bathtub, and a Full Size Front Loading Laundry Pair! Condo Living and its finest! Exclusive to all home owners at the Gallery Condominiums, enjoy panoramic views of the City of Barrie on the 11,000 SQ. FT roof top patio! The 14-acre forested park features trails, boardwalks, and benches throughout, seamlessly connected to the Gallery Community! (id:60365)
48 George Zubek Drive
Collingwood, Ontario
Welcome to 48 George Zubek Drive your gateway to the best of Southern Georgian Bay living. This move-in ready, upgraded end-unit townhome is nestled in Collingwood's desirable Lockhaven neighbourhood. Close to Blue Mountain's ski hills and village, scenic Georgian Bay beaches, and the charming shops and restaurants of downtown Thornbury, this location offers easy access to four-season recreation and amenities. Built in 2019 by award-winning Sunvale Homes, this Energy Star-rated property combines modern finishes with thoughtful design in a peaceful community setting. Step inside to find a bright, open-concept main floor featuring grey quartz countertops, a stylish kitchen, and California shutters throughout. Upstairs, enjoy the convenience of second-floor laundry, a spacious primary suite, and two additional generously sized bedrooms. The unfinished basement offers room to grow, while the fenced yard provides privacy for outdoor enjoyment. With top-rated schools, scenic trail networks, and year-round recreation at your doorstep, this is the perfect opportunity for full-time living or a weekend retreat. (id:60365)
16 Basswood Drive
Wasaga Beach, Ontario
Step into this impressive raised bungalow in Wasaga Beach's prestigious Wasaga Sands Estates, set on a rare ravine lot surrounded by expansive estate properties. Offering over 2,500 sq ft on the main floor, this remarkable residence boasts incredible curb appeal, dual entrances, and a massive driveway leading to a spacious three-car garage. The backyard is a private retreat featuring an oversized deck and patio with picturesque views of Macintyre Creek and tranquil trails. Inside, you'll find refined details such as wainscoting, hardwood floors, and 8-inch cornice moldings. The family room is enhanced by a beautiful coffered ceiling and fireplace, while the kitchen shines with quartz countertops and a premium Viking stove. The open-concept layout flows effortlessly to the backyard, perfect for entertaining. The primary suite is complemented by three additional bedrooms, one of which serves as a versatile space ideal for an office, or nursery. A practical mudroom offers easy access to the garage and second entrance. With 9' ceilings throughout, ample natural light, and an unfinished basement featuring 10' ceilings and a bathroom rough-in, this home presents endless opportunities. Enjoy peaceful living just minutes from shops, restaurants, the beach and Blue Mountain resort. 9ft Ceilings on Main, Hardwood Floors, Newer Carpet In Bedrooms, Mud Room With Man Door To Garage & To Front Entrance, Elegant Wainscotting Throughout, Walk In Pantry, Coffered Ceilings, 8" Cornice Molding, 10ft Ceilings In Bsmt & Above Grade Windows, Quartz Counters, Double Deck, Backing Onto Macintyre Creek +Trails. (id:60365)
25 Mennill Drive
Springwater, Ontario
This custom-built bungalow offers 3+1 bedrooms, 3.1 bathrooms, and over 4,000 sq ft of finished living space. Featuring an open-concept layout with high-end finishes throughout, including a gourmet kitchen, spacious living and dining areas, and a luxurious primary suite with a 5-piece ensuite and walk-in closet. The fully finished lower level is designed for entertaining with a large rec room, theatre area, custom bar, and gas fireplace ideal for extended family or guests. Enjoy a beautifully landscaped backyard oasis with a saltwater pool, slide, stone patio, deck, perennial gardens, and wrought-iron fencing. Additional features include 2 laundry rooms, mudrooms on both levels, a 4-car garage (tandem at one bay) with drive-thru to the backyard, and direct basement access from the garage. In-ground sprinklers, generator, and trampoline included. This home perfectly combines luxury, comfort, and functionality in a family-friendly neighbourhood just minutes from trails, ski hills, and Barrie amenities. (id:60365)
9 Red Maple Lane
Barrie, Ontario
2023-BUILT TWO-BEDROOM INNISHORE TOWNHOME - MODERN, UPGRADED, & LOADED WITH EXTRAS! Welcome to modern living in South Barries desirable Innishore neighbourhood! This newly built 2023 townhome delivers unbeatable convenience, just minutes to the Barrie South GO Station, the Kempenfelt Bay waterfront, top-rated schools, parks, shopping, dining, and public transit options. Showcasing sleek curb appeal with a classic brick exterior featuring cladded vinyl accents, this home impresses from the outside in. Step inside to find a bright open-concept main floor with oversized windows, stylish oak-inspired vinyl flooring, and a walkout to your own private deck. The thoughtfully designed kitchen is a showstopper with a large island, breakfast bar seating, and sleek finishes, while a convenient powder room and interior garage access with extra storage enhance functionality. Upstairs, the spacious primary suite boasts a walk-in closet and a private 4-piece ensuite, while the second bedroom features its own walk-in closet, an upper balcony walkout, and easy access to another full 4-piece bathroom. With low monthly POTL fees covering yard maintenance and snow removal, plus an active Tarion warranty in place for added peace of mind, this move-in-ready #HomeToStay delivers modern comfort, curb appeal, and unbeatable access to everything Barrie has to offer! (id:60365)
108 - 300 Essa Road
Barrie, Ontario
Welcome to "The Gallery Condominiums" --- Barrie's Art-Inspired Condo Community with Modern West Coast Flair. Introducing Suite 108 at 300 Essa Road, a thoughtfully designed 1-bedroom + den, 4-piece bathroom suite. This stylish and functional home boasts numerous upgrades, including quartz countertops, stainless steel appliances, soaker tub and upgraded cabinetry. Enjoy an open-concept living space with soaring 9-foot ceilings, offering a bright and airy atmosphere. The primary bedroom is a peaceful retreat with scenic views of the treeline, providing a serene and picturesque backdrop. Step outside onto your spacious balcony, perfect for entertaining or relaxing -- there's plenty of room for a BBQ and patio furniture, all while enjoying views of the surrounding greenery. The versatile den makes an ideal home office or guest room, giving you the flexibility to tailor the space to your needs. Included with this suite is one (1) underground parking space, and a private storage locker. Residents of The Gallery enjoy exclusive access to Barrie's first 11,000 sq. ft. rooftop patio, offering breathtaking views of Kempenfelt Bay. The community is connected to a 14-acre forested park with scenic walking trails, boardwalks, and peaceful sitting areas. All of this is just minutes from Highway 400, local shopping, and the Rec Centre -- bringing you the perfect blend of convenience and luxury. Experience elevated living at The Gallery Condominiums. Welcome home! **Second parking stall may be available for purchase or lease** (id:60365)
905 Woodland Drive
Oro-Medonte, Ontario
Welcome to 905 Woodland Drive in beautiful Oro-Medonte exceptional waterfront property offering the perfect blend of charm, comfort, and lakeside living. This all-brick bungalow sits right on the shores of Lake Simcoe, boasting crystal-clear water, a hard-sand bottom, and stunning panoramic views. Featuring 4 spacious bedrooms plus an Office that would be easily converted to another bedroom by adding a door, 2 full bathrooms, and a fully finished basement with a cozy wood-burning fireplace, also includes underground sprinkler system. This home is ideal for families, retirees, or those seeking a peaceful escape with room to entertain. Outside, enjoy your private dry boat house, complete with a rail track system for easy water access, and take in the serene setting from the expansive waterfront patio and dock. Located just minutes from Highway 11, and a short drive to both Barrie and Orillia, this home offers easy access to city conveniences while maintaining a true cottage-country atmosphere. Nearby amenities include golf courses, hiking trails, skiing, and community eventsall part of the vibrant Oro-Medonte lifestyle. Whether you're boating, relaxing by the fire, or simply soaking up the sunsets, 905 Woodland Drive is a rare opportunity to own a turn-key lakeside retreat. (id:60365)
Part 2 - 16 73rd Street N
Wasaga Beach, Ontario
Just a 2-minute walk to stunning Georgian Bay at Brocks Beach, An exceptional/unique land to create a custom home with one or two garage on an approx. 44' x 125' lot. Beach access at the end of 72nd & 74th St North, minutes from Playtime Casino, restaurants, and local shops which offers the best of Wasaga Beach lifestyle. This vacant lot is well-prepared for development with sewer and water connection stubs already installed along with electric, cable services available for easy connection. Location, Location, Location. (id:60365)
79 Weatherup Crescent
Barrie, Ontario
Nestled on a coveted, quiet street in West Bayfield, this stunning 3 bedroom family home offers the perfect blend of comfort and privacy. Set on a fully-fenced, pool-sized lot that backs onto serene green space with mature trees, it promises both tranquility and room to grow. The bright, modern kitchen features sleek stone countertops and stainless steel appliances, with a charming breakfast area that opens to a backyard oasis. The spacious layout includes a formal living and dining room, as well as an inviting family room complete with a wood-burning fireplace. The home offers three generously sized bedrooms, including a primary suite with a walk-in closet and a luxurious 4-piece ensuite bathroom. For added convenience, there's a second-floor laundry room. A partially finished basement provides additional potential, while the unbeatable location rounds out this exceptional offering. (id:60365)
Part 1 - 16 73rd Street N
Wasaga Beach, Ontario
AAA+ Charming, Fully 2025 Renovated 4-Season Home Steps to Georgian Bay Turn-Key Lifestyle Opportunity. Enjoy beach days, kayaking, and paddleboarding just steps from your door in the summer. In the winter, the bay transforms into a hub for ice fishing, snowshoeing, and scenicwalks along the frozen shoreline. After a day outdoors, unwind in your private, fully fenced backyard. Perfect for hosting or relaxing in all seasons. This beauty is a gateway to the verybest of Ontario's four-season outdoor living. An ideal weekend escape but also a comfortableyear-round residence. Minutes from Playtime Casino, restaurants, and local shops. A "HOME" that offers the best of Wasaga Beach living. Whether youre looking to downsize, invest, or find your dream cottage by the bay, this golden opportunity not to be missed. Renovations include a brand new kitchen, contemporary flooring, recessed pot lightings, smooth ceilings, new windows, attic access, and a new deck that flows seamlessly into the outdoor living space and many more features. Location, Location, Location. (id:60365)
312 Harvie Road
Barrie, Ontario
LOVINGLY MAINTAINED HOME ON A MATURE LOT IN A PEACEFUL SOUTH-END NEIGHBOURHOOD! Nestled in a quiet and highly regarded neighbourhood in Barries sought-after south end, this raised bungalow offers unbeatable convenience and a sense of community. Parks, playgrounds, scenic trails, and a community centre are all within walking distance, while shopping, public transit, and major commuter routes are just minutes away. Enjoy nearly 1,500 sq ft of bright, open-concept living space on the main level, with a total of close to 3,000 sq ft, including an unfinished lower level brimming with potential. Set on a private 49 x 114 ft lot, the home features mature trees, beautifully landscaped gardens, a fenced backyard, a spacious interlock patio for entertaining, and a raised deck accessible from the kitchen, complete with a gas BBQ hookup. Curb appeal shines with a freshly sealed driveway, brick exterior, and welcoming double-door entry. Inside, the carpet-free design and updated flooring create a fresh, modern feel. The layout flows effortlessly, featuring a cozy family room with a gas fireplace, a separate living area, and a bright eat-in kitchen with extended cabinetry, a built-in wine rack, and generous counter space. There are three spacious bedrooms and two full bathrooms, including a primary suite with a walk-in closet and a private 4-piece ensuite. The unfinished basement features high ceilings, large windows, and a bathroom rough-in, offering ample potential for future expansion. The oversized double garage is a major bonus, complete with hot water access, a generator-ready electrical panel, plenty of outlets, lighting, storage, and convenient inside entry. Notable updates include an HRV system, hot water tank, and newer shingles. Added features, such as a central vacuum, water softener, water purification system, and pre-wiring for security cameras, make this home truly move-in ready. This beautifully maintained #HomeToStay is ready to welcome its next proud owner! (id:60365)

