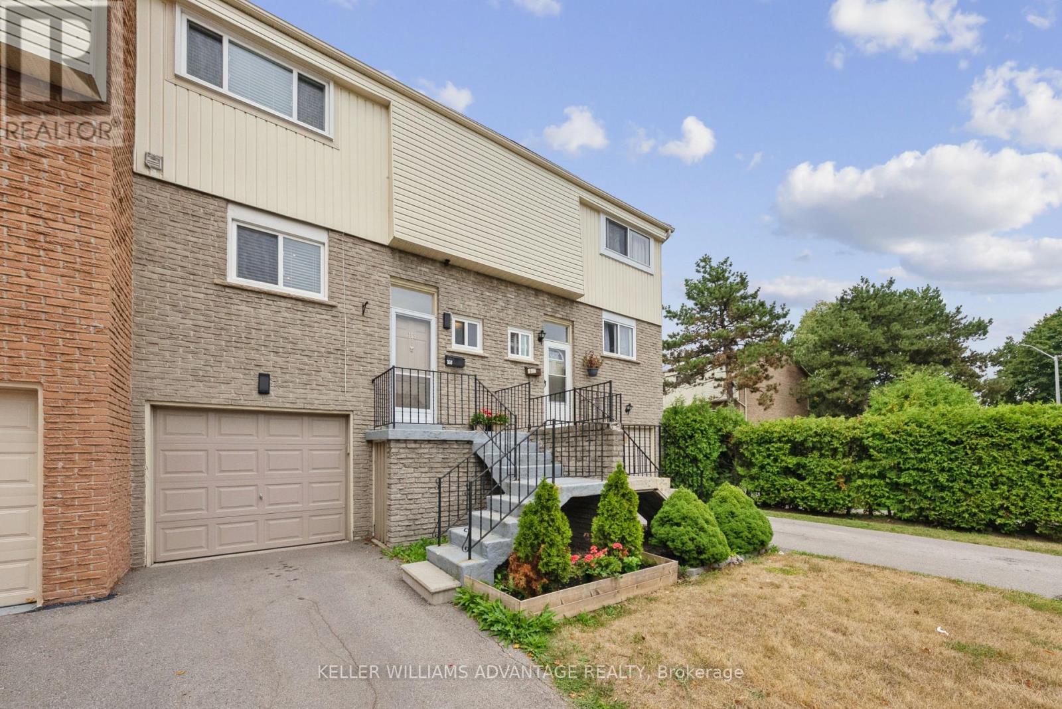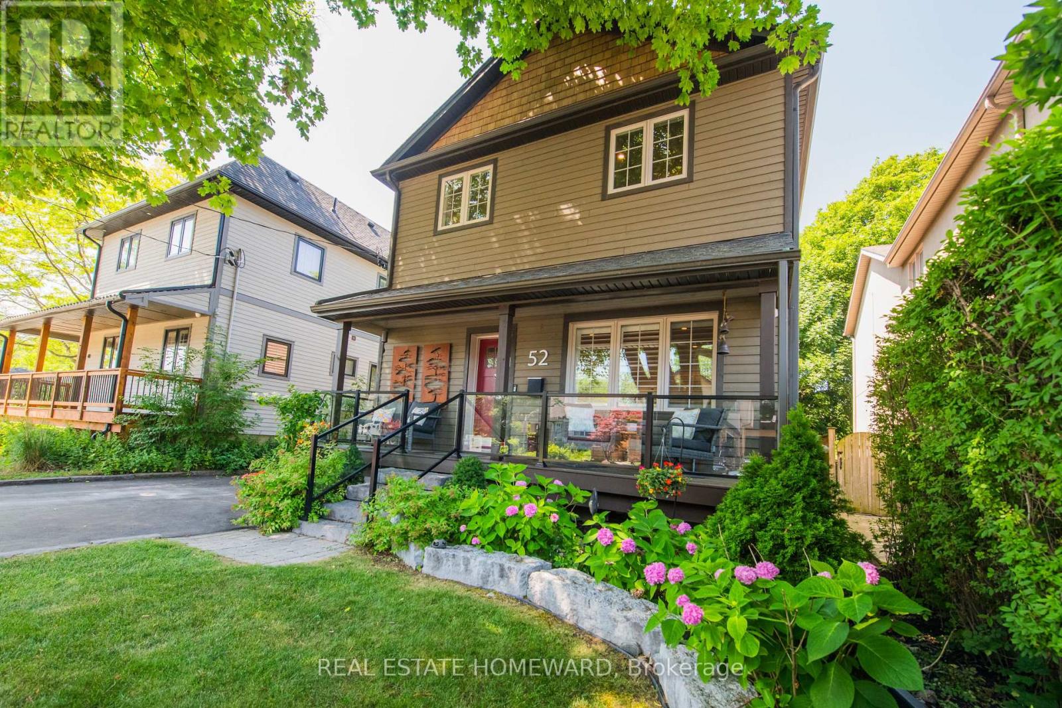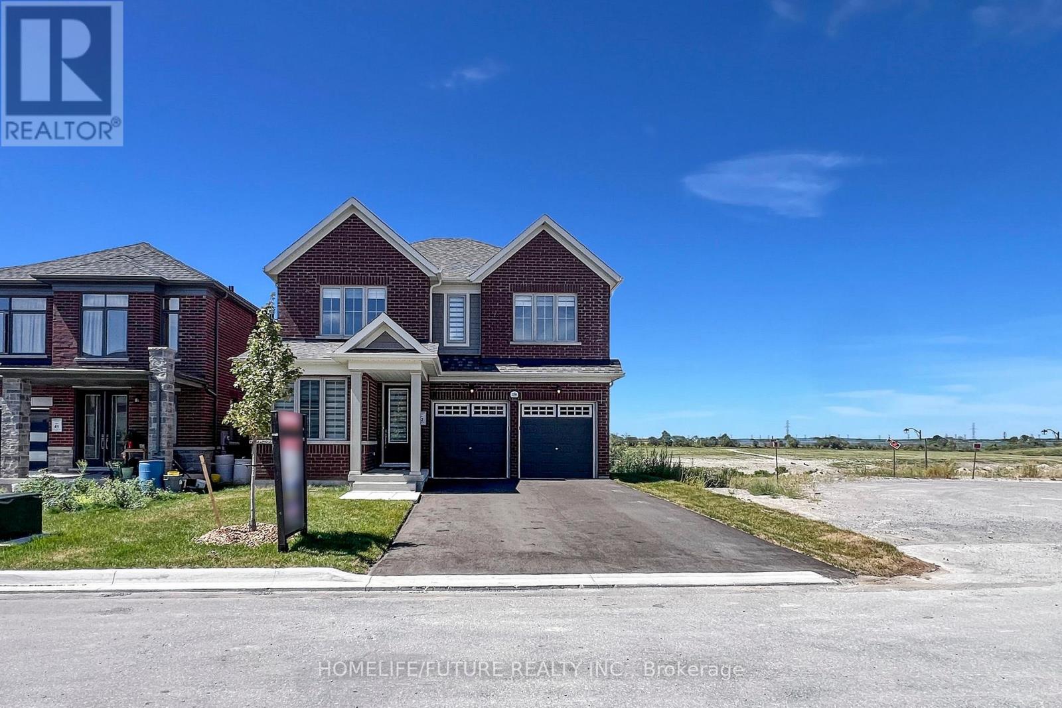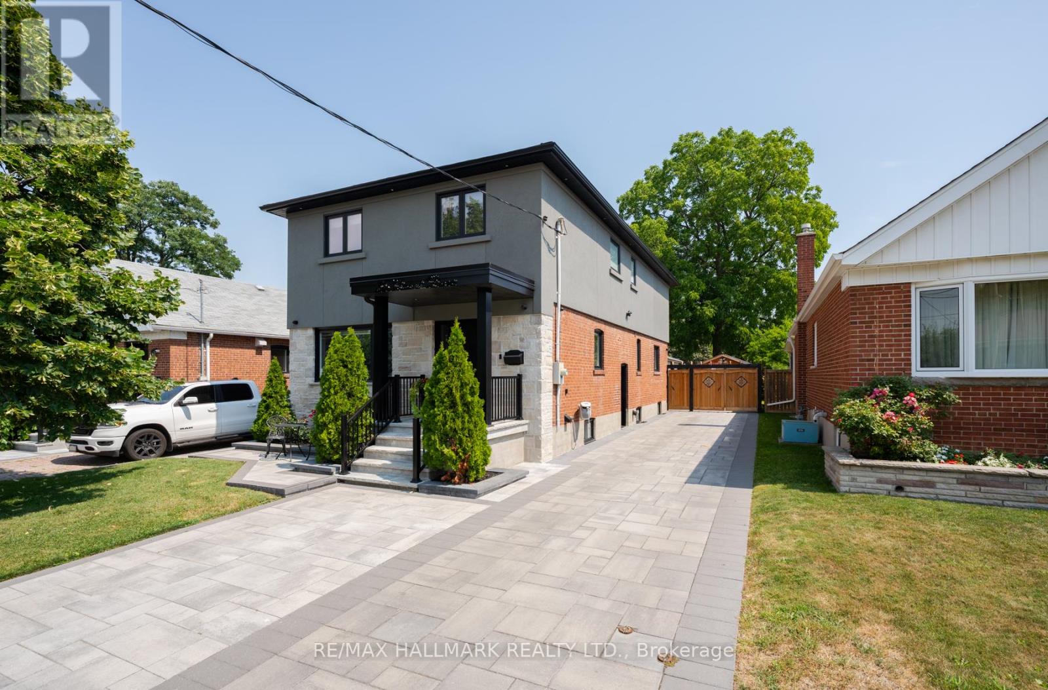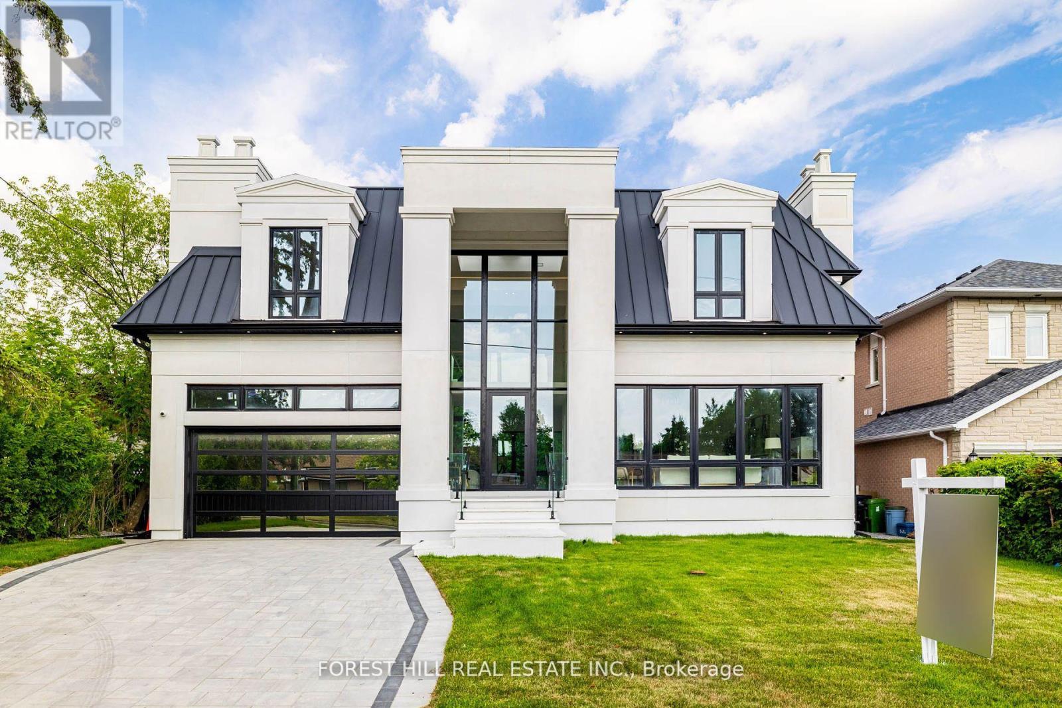55 Splendor Drive
Whitby, Ontario
Welcome to 55 Splendor Drive, an executive residence nestled in the heart of Williamsburg, one of Whitby's most desirable communities. This meticulously maintained 4+1 bedroom, 4 bathroom home showcases true pride of ownership inside and out. As you enter, you are greeted by a soaring 17-foot ceiling in the grand foyer, creating a bright and inviting atmosphere. The main level offers a thoughtful and spacious layout, featuring a separate dining room, family room, living room, and a bonus sunken seating area. The chef-inspired kitchen is complete with stone countertops, stainless steel appliances, and ample cabinetry, seamlessly blending style and function. For everyday convenience, the main floor also includes laundry and direct garage access. Upstairs, you'll find four generous bedrooms, including a primary retreat with double closets and a spa-like 5-piece ensuite. Each room is filled with natural light and offers plenty of space for a growing family. The finished walk-out basement is a standout feature, designed as a totally separate living space. It boasts a separate entrance, bedroom, bathroom, full kitchen, living room, laundry, and abundant storage. With large windows and a walkout to the backyard, this level is bright and versatile, perfect for extended family, guests, or rental potential. Step outside to a beautifully landscaped backyard oasis with a two-tiered deck, offering the ideal setting for entertaining, relaxing, or enjoying summer evenings with family and friends. Located on an executive street in prestigious Williamsburg, this home combines elegance, comfort, and practicality in one of Whitby's finest neighborhoods. (Roof 2015), (A/C 2022) (id:60365)
168 - 1915 Denmar Road
Pickering, Ontario
Welcome to this move-in ready townhome in the highly sought-after Pickering Village East community. Bright and inviting, its been updated with modern finishes that will impress even the most selective home buyers. The main floor features stylish updated flooring throughout the open-concept living and dining areas, along with the kitchen, creating a warm and cohesive space. The kitchen is beautifully appointed with granite counters, an under-mount sink, newer stainless steel appliances, a wine fridge, pot lighting, and an abundance of cupboards for storage ideal for both everyday cooking and entertaining. Upstairs, you'll find three spacious bedrooms with large closets and custom organizers. The finished basement offers even more living space with a walk-out to a private, fenced yard and patio, perfect for relaxing or hosting gatherings. Unlike many similar townhomes, this one is equipped with efficient forced air gas heating and central air conditioning, ensuring comfort in every season. This is truly a low-maintenance property lawn care is handled by the property management company, leaving you more time to enjoy life. The central Pickering location is unbeatable, with shopping, parks, playing fields, the 401, and the Pickering GO Station all just minutes away. Don't miss the video tour - this home is a must-see! (id:60365)
904 Somerville Street
Oshawa, Ontario
Welcome to 904 Somerville Street a 4-bedroom, 3-bath home in one of North Oshawa's most family-friendly neighbourhoods. Set on a wide lot directly across from the park, this home combines everyday convenience with a private backyard retreat. Step outside to your own paradise: a large upgraded pool with waterfall, hot tub, covered patio, BBQ area, and plenty of space to relax or entertain. Inside, the home is completely carpet-free, with hardwood floors throughout the main and upper levels. The finished basement offers even more flexibility with a separate entrance, full 4-piece bath, and potential for an in-law suite. Parking is easy with a long driveway and carport, and the location couldn't be better. Upgrades include: Shingles (2024), most windows (2024), pool equipment and liner (2023), owned hot water tank (2019), furnace (2019). Schools, transit, and parks are all within walking distance, with shopping and amenities just minutes away. A great home, a great neighbourhood, and a backyard oasis you'll never want to leave! OPEN HOUSE SAT SEPT 6th and SUN SEPT 7th from 2:00pm-4:00pm. (id:60365)
6 Jarrow Crescent
Whitby, Ontario
Welcome to 6 Jarrow Cres! A Rare Executive Offering in Brooklin! Timeless elegance meets thoughtful design in this original-owner Zancor-built home, tucked away on a quiet crescent in one of the most sought-after family communities. Professionally modified by a resident architect from the builders plans, this open-concept home is filled with natural light thanks to its prized southern exposure. Enjoy 2744 sq ft of refined living space with 9' smooth, vaulted and waffle ceilings, hardwood floors, pot lights, and expansive sightlines. The chefs kitchen offers stone counters, upgraded cabinetry, premium stainless steel appliances, and a large island. Upstairs, find four generous bedrooms, including a luxurious primary suite with walk-in closet and spa-like 5-pc ensuite. The private backyard oasis is professionally landscaped with mature trees, custom stonework, and interlock - perfect for entertaining or relaxing. Additional highlights include a main floor open concept den and thoughtful architectural upgrades throughout. There is no sidewalk to shovel and the driveway offers extra parking! The full basement has a roughed in bath and a great footprint that awaits your design! Steps from top-rated schools, parks, trails, ravines, and downtown. This is a rare opportunity for a magnificent home in an amazing community! (id:60365)
52 Harewood Avenue
Toronto, Ontario
Modern charm, timeless comfort, 52 Harewood Ave is ready to inspire. Nestled in the heart of sought-after Cliffcrest, south of Kingston Rd, this beautiful detached home offers an exceptional blend of style, space, and functionality. Rebuilt approximately 10 years ago, this Maibec wood-clad gem features 4+2 bedrooms and 4 bathrooms, and boasts inviting curb appeal with a charming front porch, landscaped grounds, and mature perennial gardens. Step into the bright and expansive open-concept main floor, thoughtfully designed with seamless flow between the chefs kitchen, family area, living room, and formal dining space, perfect for entertaining and family living, inside and out. Downstairs, discover a fully equipped 2-bedroom in-law suite with its own kitchen, ideal for extended family. With ample parking for multiple vehicles and a serene tree-lined setting, this home checks all the boxes. In Fairmount PS, St. Agatha & RH King catchment areas. Just minutes from the iconic Scarborough Bluffs and the incredible park system along the cliffs of Lake Ontario, this property offers the perfect blend of natural beauty and urban convenience. (id:60365)
42 Fireside Drive
Toronto, Ontario
Beautiful Detached Home in a Prime Location! Welcome to 42 Fireside Dr, a spacious 4 +1 bedroom, 3-washroom detached home offering comfort, style, and convenience. Featuring hardwood flooring on the main floor, a bright and airy layout, and an open-concept basement, this home is perfect for families looking for both space and functionality. Enjoy 6 parking spaces, making it ideal for multiple vehicles or guests. Conveniently located close to gas stations, public transit, churches, Maxwells Mill Rouge Park, groceries, and much more, with quick access to Highway 401 for easy commuting. This property combines modern living with unbeatable location don't miss the chance to make it yours! (id:60365)
2096 Chris Mason Street
Oshawa, Ontario
An Absolute Must See! So Much Potential! One-Of-A-Kind Gem. Fantastic, Flexible Floor Plans. High Ceilings With Study Room In Main Floor As Well. No Carpet. Kitchen: Stainless Steel Appliances, Kitchen Island, Dedicated Pantry, Electronics Charging Zones, Gas Range, Granite Countertops, Breakfast Bar, Built In Oven And Etc. Home: Less Than 2 Yrs Old. Central Heating, Central Air Conditioning, Fully Hardwood Floors, Sep Laundry Room In 2nd Level, Energy Efficient Windows, Prime Location In A Desirable Neighborhood. Convenient Access To Major Highways Or Transportation Routes. Master Has His/Her Walk In Closets. Double Sinks. Standing Shower. All The Rooms Are Having Walk In Closets. 2nd Bed Room With 4 PC Pull Attached Washrooms. Double Car Garage. Oak Staircase With Iron Picket Railing. Extra Double Door Linen Cupboard. Unique Opportunity. Excellent Condition. Shows 10+++. Pls, Visit The Virtual Tour. One Of The Fastest Growing City Surrounded With Lot Of Nature. Location: Close To All The Major Amenities. Schools, University, Highways, Shops, Cafes, Restaurant, Service Canada And Etc. (id:60365)
40 Oswell Drive
Ajax, Ontario
***Must See*** Location. Stunning House In A Highly Demand Area In Ajax. This Beautiful HomeFeatures with Separate Family Room, Breakfast Area, S/S Fridge & S/S Stove, GraniteCountertops And Luxurious 5 Pc Ensuite Master Bedroom with W/Closet And 2nd Floor Laundry.Hardwood Staircase With Elegant Finishing. Great Backyard, Perfect For Peaceful Mornings AndEvenings. Close To Schools, Parks, Community Centre, Hospital, Public Transportation and Much More. (id:60365)
25 Elmont Drive
Toronto, Ontario
Welcome to 25 Elmont Drive! A stunning, elegant, and modern two-storey custom-designed detached home featuring 4+1 bedrooms, 4 bathrooms, a finished basement with a separate entrance, parking for up to 5 cars, and a remarkable private backyard oasis that offers a serene escape. With exceptional attention to detail, high-end finishes throughout, and located in a family-friendly neighborhood on a large 40 x 125.37 ft lot, just steps from the fabulous city escape Taylor Creek Trail, this property blends style, smart living, and functionality.The main floor offers a fabulous layout with a spacious foyer and a convenient large custom closet. The formal living and dining room offers an inviting space featuring a custom fireplace wall, crown moldings, pot lights, and a built-in sound system. The kitchen features a striking waterfall quartz centre island, matching quartz countertops and backsplash, top-of-the-line appliances, and custom cabinetry. The family room is equally impressive, featuring sleek custom-built cabinetry, integrated speakers, and stunning floor-to-ceiling European glass doors that open to a professionally designed outdoor oasis, complete with a covered deck, a custom gazebo, and a custom shed for additional outdoor storage.Upstairs, the luxurious primary suite impresses with a striking Venetian stucco feature wall, grand double-door entry, an expansive walk-in closet, and a spa-inspired ensuite retreat. Three additional generously sized bedrooms and a laundry room complete the upper level.The fully finished basement with a separate entrance offers additional living space, featuring an extra-large bedroom, a rec room with a gas fireplace, and an additional kitchen ideal for extended family, guests, or a home office.Additional features include: double side gates, security system cameras, engineered hardwood floors, motorized blinds, steam humidifier, new AC, upgraded 3/4" water line, porcelain tile finishes, and front yard interlocking. (id:60365)
610 Greenwood Avenue
Toronto, Ontario
Welcome to 610 Greenwood Ave, located south of The Danforth! Beautiful 3+1 Bedroom, 3 Bath Corner Home with parking, a Walker's and a Biker's Paradise! This inviting and functional property offers modern updates and charm in an unbeatable location. Ideally situated just steps from the vibrant Danforth, this home provides ultra-convenient access to the Subway Station. You're also a drive away from downtown and the scenic Woodbine Beach. Get greeted by its great curb appeal and a large porch with a seating area. Inside, you'll find a bright and large welcoming foyer with ceramic tile flooring, and an ample combined living and dining area featuring an elegant French door, hardwood floors, pot lights, and plenty of natural light. The eat-in kitchen features granite floors, granite countertops, custom backsplash, stainless steel appliances, and it overlooks a private patio. The second level offers three comfortable bedrooms with ample closet space and a 4-piece bathroom. The finished basement features a separate entrance, an extra bedroom, two full bathrooms, a dedicated laundry area, and additional closet/storage space, making it ideal for extended family, guests, or a home office. Step outside to your private patio, complete with a one-car garage and laneway access, ensuring parking is never a hassle. This home provides a true convenience in the heart of the city. A Must See! (id:60365)
105 Castle Hill Drive
Toronto, Ontario
Client Remarks**Spectacular 2 IN 1 Custom Built House with LEGAL UNIT BASEMENT APARTMENT** AND EXTRA SPACE IN BASEMENT FOR OWNER USE** True Architectural Showcasing With A Magnificent & Captivating Design** Luxurious* One Of The Biggest & Around 7000Sf Living Area(Inc Lower Level---Total 8 Washrooms)***FULL PRECAST STONE Facade, C-Built Home (Dramatic Elements: A PRIVATE 3 Stops ELEVATOR--2CARS TANDEM PKG GARAGE--HEATED FLOOR WHOLE MAIN FLOOR)-- DOUBLE HI CEILINGS:20' FOYER --19' FAM & 2 FULL KITCHENS(MAIN AND BASEMENT): -2FURANCES/CACS)*The Grand Foyer Greets You Upon Entry & leads You Into Stunning & Artfully-Designed living and Dinning Room W/Allowing Natural Sunlit Thru A Skylight* Spacious Open Concept Lr/Dr & Lavish Full Size Kitchen With Full-Sets Of Appliances & Gorgeous/Soaring Ceiling Family Room (20' Ceiling Heights) Overlooking Private Yard Thru Floor To Ceiling Window* Spa-Like/Chic Style Primary Ensuite Vaulted Ceilings & W/Out To Own Balcony* Each Bedroom Has Own Ensuite** Amazingly Bright-Spacious Lower Level with LIGAL Unit Basement *HUGE SOURCE OF INCOME$* With Floor To Ceiling Windows (id:60365)
2 - 937 Danforth Avenue
Toronto, Ontario
Terrific Location On The Danforth In The Heart Of Greektown! Upper 2-Bdrm Unit On 2 Separate Levels Provides Privacy. Versatile +1 space, perfect for a compact home office or study nook. Tiled kitchen and bathroom. Hardwood Floors in bedrooms. Carpeted Stairs. Large Eat-In Kitchen With Breakfast Bar and Pantry. Washer and Dryer in Kitchen. All Utilities and Parking Included. Short Walk To Line 2 Donlands Subway Station. 24-Hour Bus At Door Step. Easy Access To Downtown, Colleges & Universities. Low Rise Building With Only 2 Apartments. Plenty Of Storage Space. Very Clean & Safe. Near Schools, Shopping, Restaurants, Michael Garron Hospital & Parks. (id:60365)


