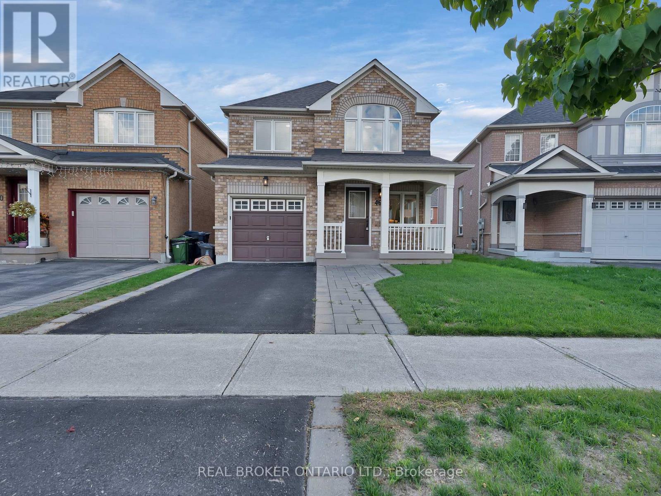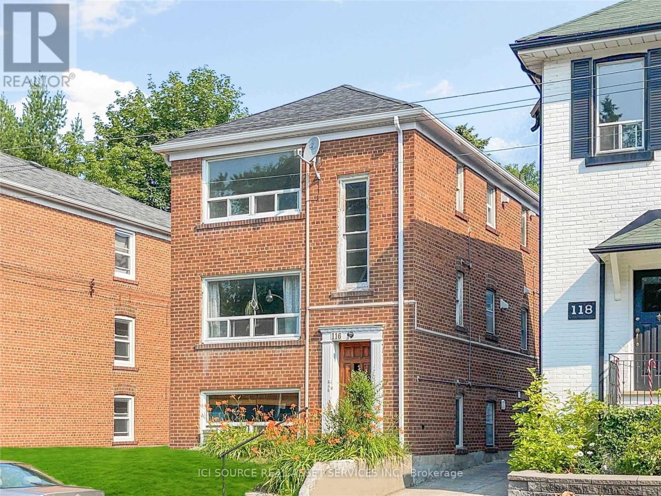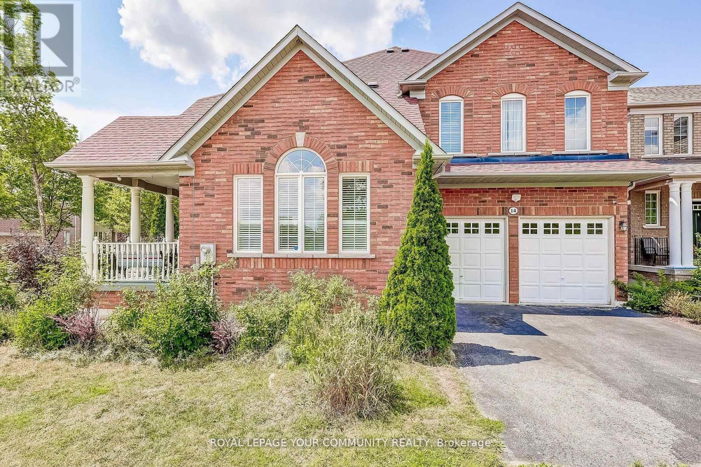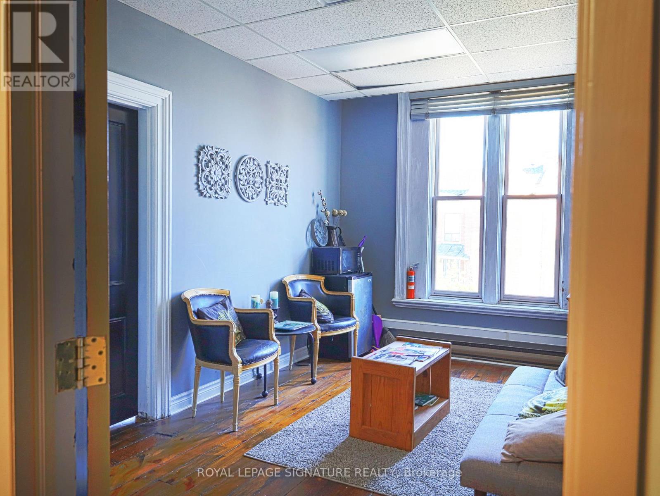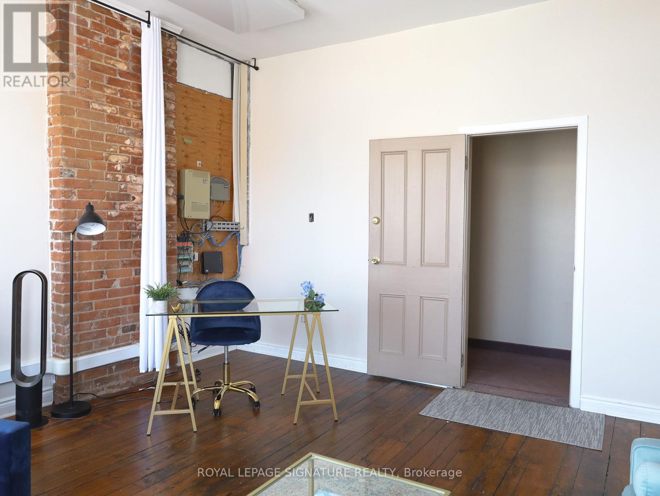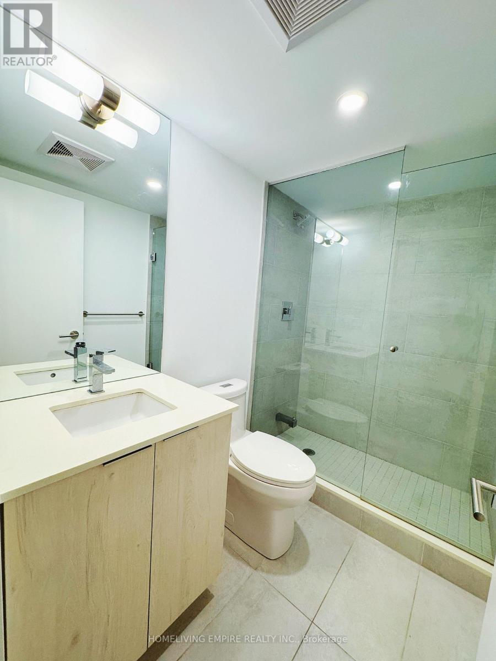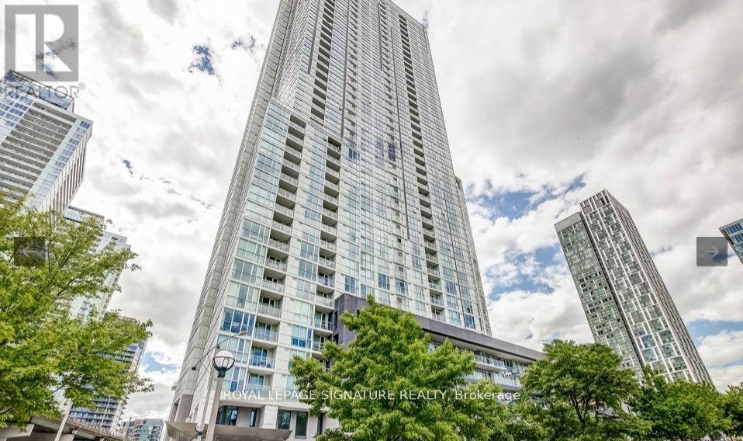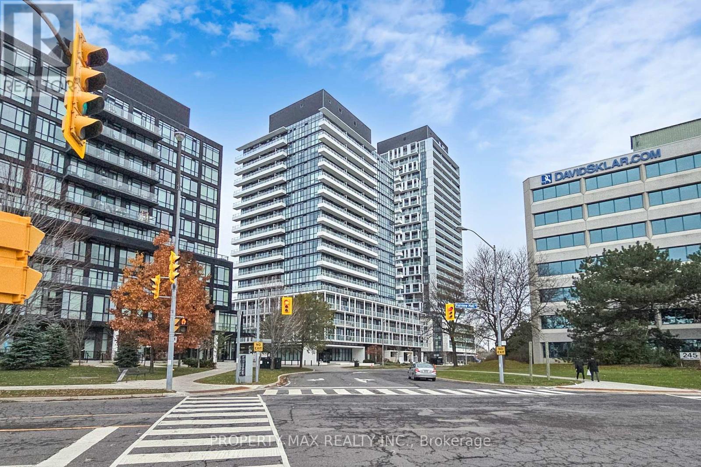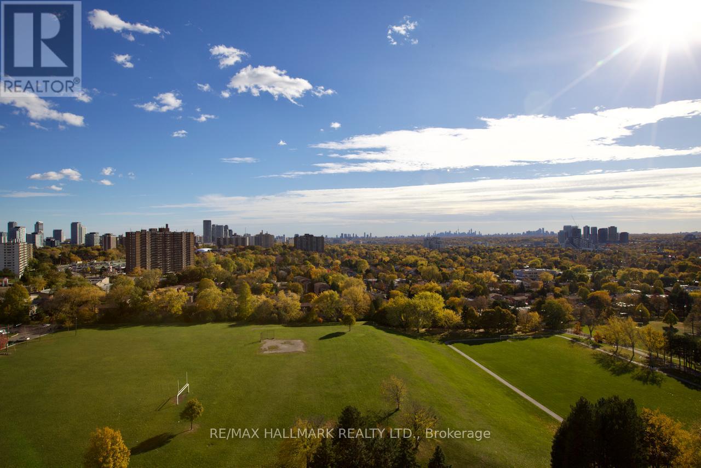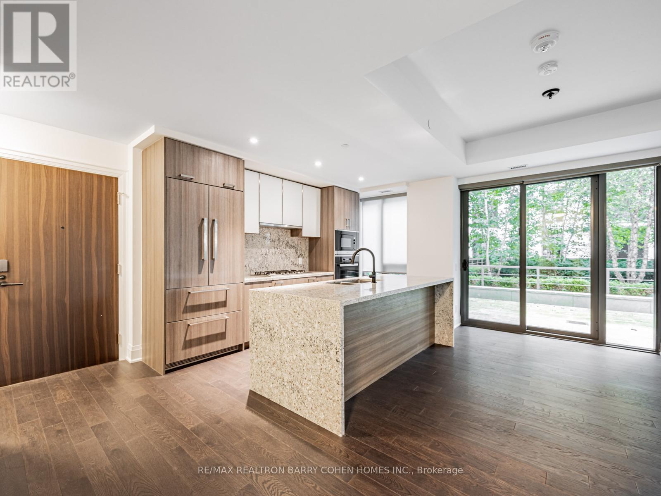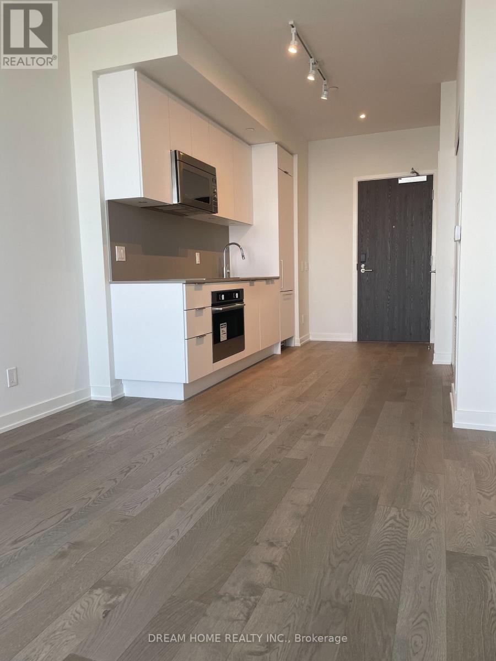462 Staines Road
Toronto, Ontario
Big spaces, modern comfort, and a neighbourhood you'll love welcome you to your new home. This beautiful three-bedroom home offers a thoughtful layout designed for both function and lifestyle. The main floor features an open-concept kitchen that flows seamlessly into the living and dining spaces, perfect for entertaining and family gatherings. Step outside to enjoy a spacious backyard, ideal for summer BBQs and creating lasting memories. Upstairs, you'll find three generously sized bedrooms and two-and-a-half bathrooms, including a comfortable primary suite. The unfinished basement comes with a bathroom rough-in, giving you the opportunity to expand and customize the space to your needs. Conveniently located close to major shopping hubs, the Toronto Zoo, lush green spaces, golf clubs, and with easy access to Highways 401 and 407, this home is perfect for families seeking both comfort and connection. (id:60365)
462 Staines Road
Toronto, Ontario
Big spaces, modern comfort, and a neighbourhood you'll love welcome you to your new home. This beautiful three-bedroom home offers a thoughtful layout designed for both function and lifestyle. The main floor features an open-concept kitchen that flows seamlessly into the living and dining spaces, perfect for entertaining and family gatherings. Step outside to enjoy a spacious backyard, ideal for summer BBQs and creating lasting memories. Upstairs, you'll find three generously sized bedrooms and two-and-a-half bathrooms, including a comfortable primary suite. The unfinished basement comes with a bathroom rough-in, giving you the opportunity to expand and customize the space to your needs. Conveniently located close to major shopping hubs, the Toronto Zoo, lush green spaces, golf clubs, and with easy access to Highways 401 and 407, this home is perfect for families seeking both comfort and connection. (id:60365)
2 - 116 Eastwood Road
Toronto, Ontario
Bright One Bedroom In The Beaches In Quiet Low-Rise Apartment Building. Hardwood Floors And Windows Throughout, Full Kitchen, Living Room, Dining Room And Full Bath. Steps To Ttc, Shopping, Schools, Parks And The Beach. Coin Operated Laundry And Parking Available, Heat And Hot Water Included. *For Additional Property Details Click The Brochure Icon Below* (id:60365)
14 Poulton Avenue
Ajax, Ontario
Elegant Family Home | Spacious, Upgraded & Ideal for Multi-Generational Living. Discover over 3,000 sq ft of luxury and comfort in this bright and beautifully finished home-perfect for large or extended families. Premium corner lot with unobstructed views of scenic trails and lush greenery right across the street offering peaceful surroundings and natural beauty. Den is also a perfect location for a 5th bed on main floor. Featuring high ceilings, wood cabinetry, a chefs kitchen, walk-in closets, and second-floor laundry for added convenience. Enjoy a private backyard oasis with lush gardens, a gazebo, and space for your own vegetable garden - a true gardeners dream. Corner lot directly across from Military Trail. A separate entrance to the basement can be added from the garage, ideal for in-laws or rental income. Close to places of worship, parks, trails, Hwy 401/407, GO Transit, shops, golf, lots of schools including 2 private, playgrounds, rink, facilities all within 20 min walk and just 14 minutes to the Waterfront Trail. Street transit stop less than 3 min walk away. Upgrades: Roof, Furnace, A/C (Sept '21), Pot Lights Throughout, California shutters, Crown Moulding. Move-in ready luxury in a peaceful, family-friendly community. Book your private tour today! (id:60365)
201b - 103b Old Kingston Road
Ajax, Ontario
All Inclusive Gross Rent For Classic Pickering Village Business Corridor Office Space Lease. Awaiting A New Business Owner To Make It Their Own. Charming Unit With Fireplace And Open Views of Historic Kingston Rd. The Building Is Becoming A More Prominent Destination For High End Businesses And It Has Been Tremendously Upgraded, Featuring Secure Entry, And New Windows And Doors. Free Parking On South And North Side Of Building For Visitors & Tenants. Private Access From Old Kingston Rd. To An Exclusive Space With Only Few Tenants On The Same Floor. (id:60365)
201a - 103b Old Kingston Road
Ajax, Ontario
Gross Lease For Classic Pickering Village Business Corridor Office Space Lease. Awaiting A New Business Owner To Make It Their Own. Charming Unit With Partial Exposed Brick Wall And Open Views of Historic Kingston Rd. The Building Is Becoming A More Prominent Destination For High End Businesses And It Has Been Tremendously Upgraded, Featuring Secure Entry, And New Windows And Doors. Free Parking On South And North Side Of Building For Visitors & Tenants. Private Access From Old Kingston Rd. To An Exclusive Space With Only Few Tenants On The Same Floor. (id:60365)
1401 - 47 Mutual Street
Toronto, Ontario
This Downtown Luxury Condo in Heart of Toronto DT. 1 bedroom + Flex + 2 full bathroom Large Balcony & Windows W/ Lots of Sunlight. and a clear, south-facing view. Sleek & Spacious Design Morden Feature Wall and Ceiling Design Be Loved by Professionals: 584 sq ft + 108 sq ft Balcony of modern living with an open-concept layout, stylish finishes, and a large private balcony. Whether you're hosting guests or enjoying quiet time, this suite delivers versatility and elegance. Lot of upgrade: upgraded Kitchen Cabinet layout, and Countertop, Flexible Functionality: Need a home office, reading nook, or creative studio! The dedicated Flex gives you room to grow, adapt, and truly make the space your own. The Best of Toronto at Your Doorstep: Steps to subway access, Eaton Centre, St. Michaels Hospital, and TMU. You're in the city's beating heart with dining, shopping, and transit all within walking distance. Move-In Ready & Maintenance Made Easy: A Modern unit in a luxury building with top-tier amenities including concierge, gym, rooftop deck, and more .this suite is tailored for easy, upscale downtown living! (id:60365)
3706 - 75 Queens Wharf
Toronto, Ontario
Executive 3-Bedroom Corner Suite with Unparalleled Lake Views Experience luxury living in this high-floor premium corner suite at 75 Queens Wharf, where all three bedrooms showcase stunning, unobstructed views of Lake Ontario. Wake up to breathtaking water vistas from every room, complemented by bright floor-to-ceiling windows that flood the home with natural light. Enjoy a seamless open-concept kitchen and living area, sleek laminate flooring throughout, and panoramic east-facing city views, including the iconic CN Tower. Building Amenities24/7 concierge & security State-of-the-art fitness centre Indoor swimming pool & sauna Hot tub & steam room Yoga & dance studio Rooftop garden terrace & BBQ area Theatre/media room Party room & private dining lounge Guest suites for visiting friends and family Children's playroom & games room Business centre & study/library Location Perks Perfectly situated in Toronto's vibrant waterfront community, you're just steps to TTC transit, Loblaws supermarket, restaurants, coffee shops, banks, and the waterfront trail. Easy access to the Gardiner Expressway, DVP, and major highways makes commuting simple, while Toronto Pearson Airport is within reach. Entertainment, sports, and cultural attractions are all nearby, from Scotiabank Arena to the Rogers Centre. Extras Parking & locker included In-suite washer & dryer (2022)Unfurnished for your personalized touch The property is currently tenanted. Pardon the mess as the tenants are currently packing. (id:60365)
1109 - 180 Fairview Mall Drive
Toronto, Ontario
Location, Location, Location, Stunning corner 2 Bedrooms unit, Open Concept Layout, Laminate Floor, Stacked In-Suite Laundry, Modern Kitchen With Build-In Dishwasher, Microwave. Amenities Included, Concierge Service. Rare Bright! Walk-Out To Balcony And Enjoy Spectacular North & East Views. Don Mills Road And Sheppard Ave Just At Your Doorsteps, Steps To Don Mill Subway Station And Fairview Mall. Close To Supermarket, Seneca College. Easy Access To Major Highways (401, 404/Dvp). (id:60365)
Ph8 - 260 Seneca Hill Drive
Toronto, Ontario
Stunning, south-facing, 2 brm Penthouse Unit with spectacular, unobstructed, panoramic views overlooking park & city skyline! Very quiet building perfectly located in a mature family-friendly neighbourhood of North York. Updated kitchen with stainless steel appliances and huge pantry. Custom built-in cabinetry in living room and bedrooms. Ensuite laundry & Underground Parking. Well managed condo amenities including a swimming pool, sauna, gym, tennis court, squash / basketball court, table tennis, party room, and an on-site management office. ALL UTILITIES & CABLE INCLUDED in maintenance fees. Close to No Frills, Sunny Supermarket, Tone Tai Supermarket, T&T, Don Mills Subway Station, Cineplex, Fairview Mall and Library. Walk to Seneca College and great schools such as Vanier Secondary School, Don Valley Middle School, Crestview Public School, and Seneca Hill Public School (Gifted Program). (id:60365)
226 - 280 Howland Avenue
Toronto, Ontario
Fabulous Two Bedroom Suite At The Bianca! Luxury Living In A Prime Locale! One Of TOs Most Coveted Developments. Built By Renowned Tridel And Offering Resort Like Amenities. Highly Sought Suite With Rare Large Terrace. Nestled At The End Of The Hall And Feels Extra Private. Annex Living At Its Finest. Soaring 10 Ft Ceilings And Floor To Ceiling Windows. Sprawling 915 SF. Hardwood Floor T/O. Open Concept Design Built With Entertaining In Mind. Open Concept Living Room And Dining Room With A Walk-Out To The Balcony. Gourmet Chef Inspired Kitchen Has Waterfall Island And Top Of The Line Miele Appliances. 5 Star Building Amenities Include Gym, Party Room, Concierge, Guest Suite, Yoga Studio, Pet Spa, Visitor Parking and Picturesque Terrace with Luxurious Swimming Pool, Cabanas, BBQs and Fireplace. Steps to the Annex, Yorkville, TTC, And Shops and Eateries Along Dupont, The Best Parks And Renowned Schools. (id:60365)
3701 - 20 Lombard Street S
Toronto, Ontario
Luxury Building In Downtown Toronto, 1 Bedroom + 1 Locker, 155 Sqft Oversized Balcony And Upgrades Throughout, Soaring Ceilings, Floor To Ceiling Windows, Gourmet Kitchens, Spa-Like Baths , Steps To Subway, Path, Eaton Centre, U Of T, Financial And Entertainment District , Living W/ State Of The Art Amenities, Rooftop Swimming. (id:60365)


