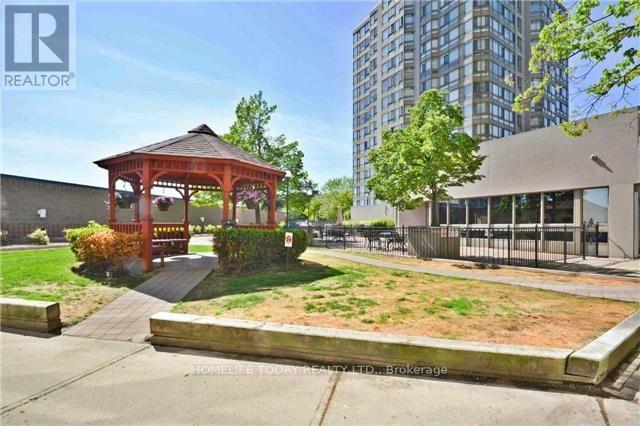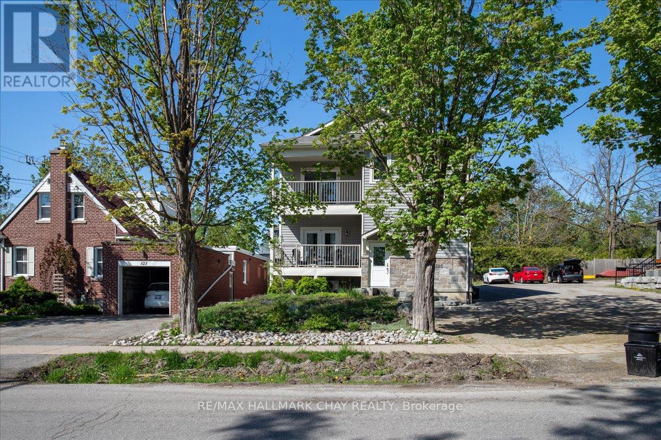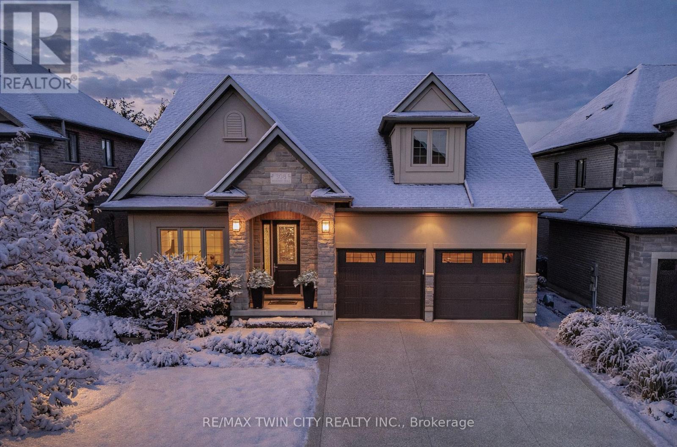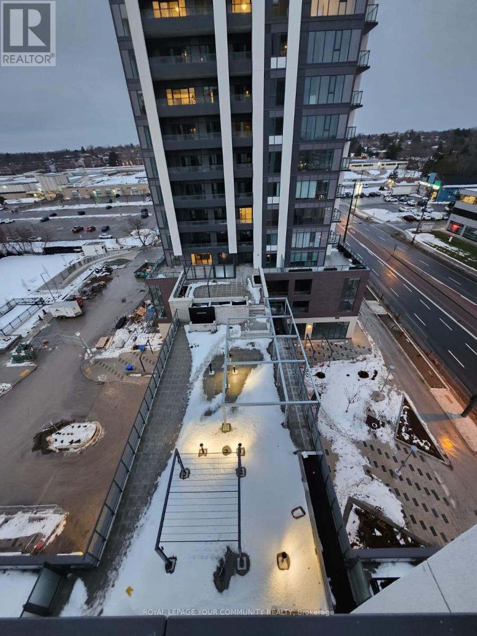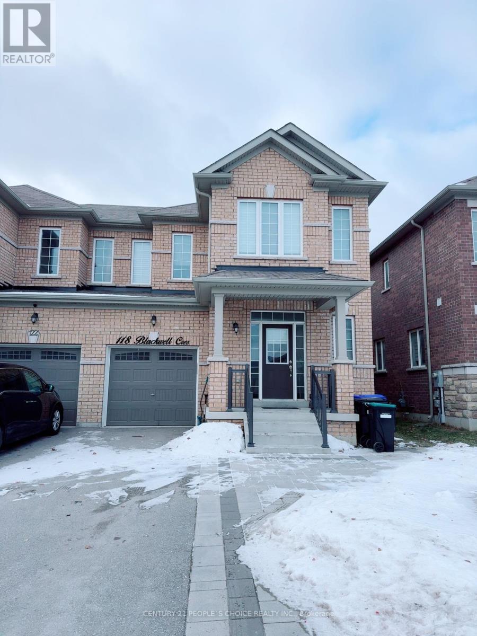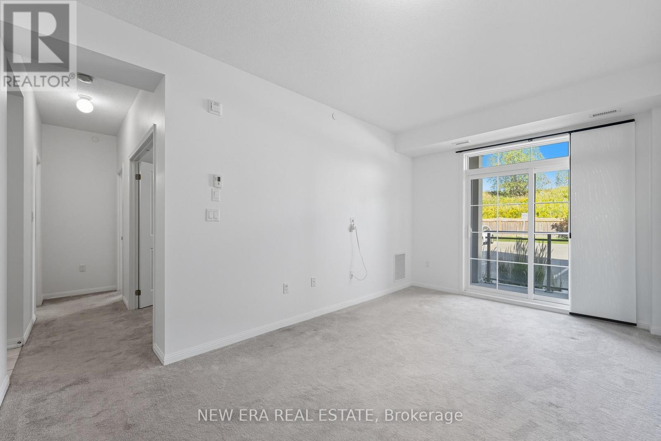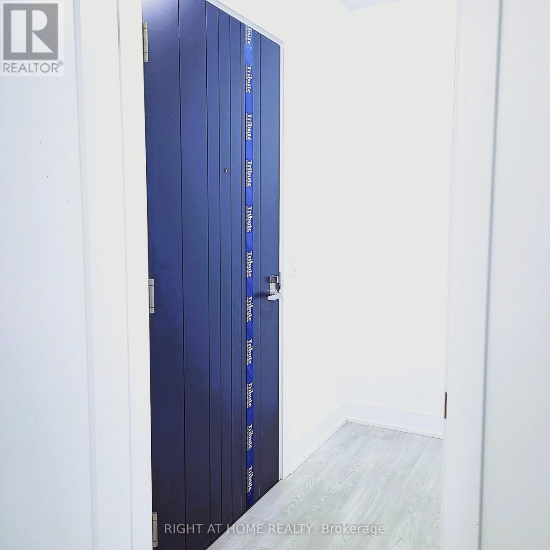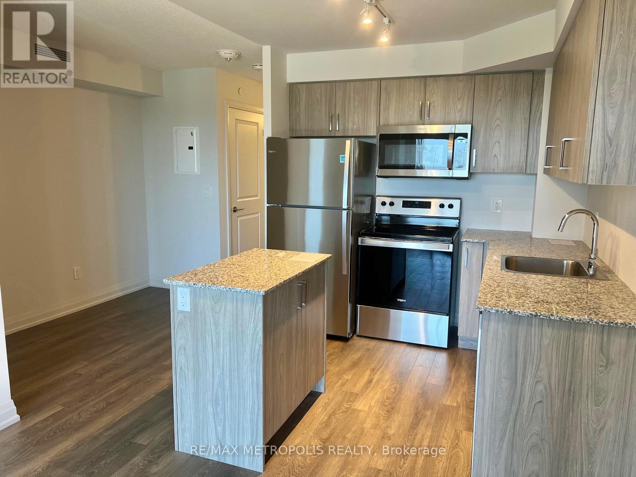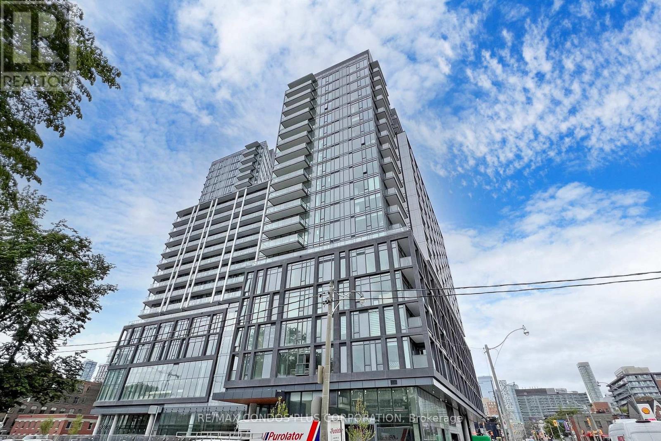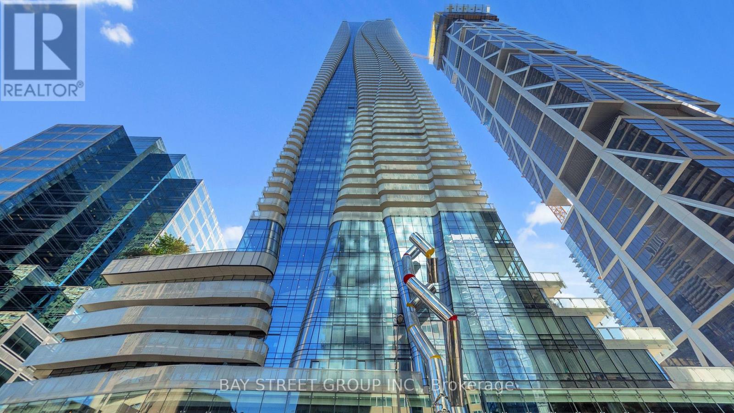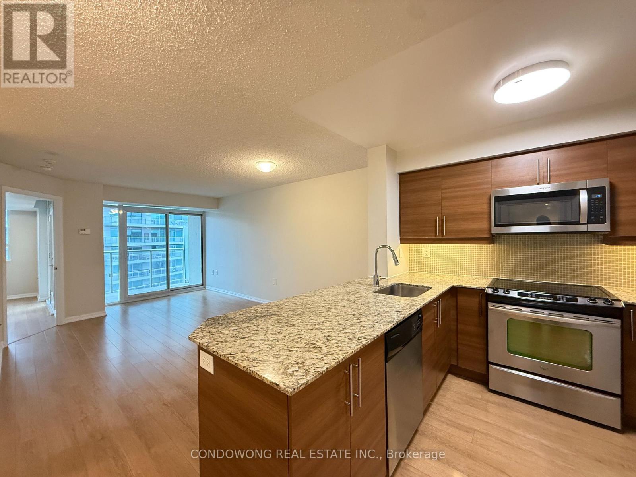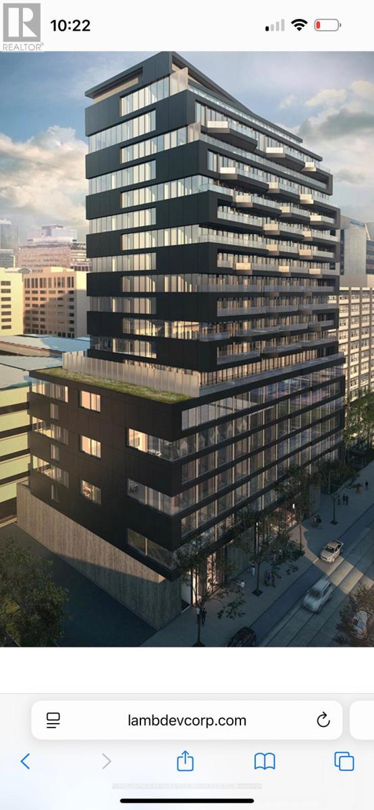709 - 3233 Eglinton Avenue E
Toronto, Ontario
Priced To Sell**Spacious Guildwood Terrace Luxury Condo Sun-Filled Spacious Corner Unit 1221Square Feet In Prestigious Luxury Tridel Building With Excellent Recreation Facilities: 24 Hour Security, Indoor Pool, Exercise Room, Party Room, Rec Room, Games Room, Car Wash, Security Guard & Lots of visitors Parking, Gardens With Gazebo And Walking Path, Steps to Ttc, 24 Hour Metro Store & Shopping, Mosque & Church.. Close To All Amenities, Including Bluffer's Park, Lake, And Go Train. Presenting Laminate And Ceramic Floors, Master Ensuite With Oval Shape Tub And Separate Shower Stall, Two (2) Parking Spaces And One (1) Locker. (id:60365)
Unit B - 325 Peter Street N
Orillia, Ontario
325 Peter Street | Lower-Level 1 Bedroom. Welcome to this beautifully updated 1-bedroom lower-level apartment located in a quiet, well-maintained property on Peter Street. This bright and comfortable unit features a spacious open-concept living area with in-floor heating, modern finishes, pot lights, and durable flooring throughout. The updated kitchen offers ample cabinetry, full-size appliances, and generous counter space for everyday living. The primary bedroom is well-proportioned with mirrored closet doors and room for additional furnishings. A modern bathroom, in-suite storage, and a private entrance complete the space. Large above-grade windows provide excellent natural light, creating a warm and inviting atmosphere year-round. Conveniently located close to downtown amenities, shopping, transit, parks, and commuter routes. Ideal for a professional or mature tenant seeking a clean, move-in-ready home. (id:60365)
308 Deerfoot Trail
Waterloo, Ontario
A rare opportunity in prestigious Carriage Crossing! This spectacular custom-built executive bungaloft is one of few in the neighbourhood, offering the perfect blend of main-floor convenience & two-storey design. With 4+1 bedrooms, 4 bathrooms & over 4,300 square feet of finished living space, this home is filled with thoughtful upgrades & timeless finishes throughout. A welcoming main entry with soaring ceilings opens to an elegant open-concept layout. The chefs kitchen features granite countertops, a breakfast bar, pantry, backsplash & five high-end stainless steel appliances. The kitchen flows into a formal dining room with a double tray ceiling, & seamlessly into a grand great room with vaulted ceilings, a stone-cast gas fireplace & direct access to the covered porch & patio. The luxurious main-floor primary suite offers a tray ceiling, walk-in closet, private access to the backyard & patio, & a spa-inspired 5-piece ensuite with granite counters, heated floors, tiled glass shower & jacuzzi tub. A second main-floor bedroom/home office includes a tray ceiling & custom built-ins. A mudroom & 2-piece bath completes this level. The upper loft features two spacious bedrooms, a 4-piece bathroom & a lounge area. Designer lighting, pot lights, hardwood flooring & porcelain tile, fresh paint, new carpet & updated finishes are showcased throughout. The fully finished basement expands the living space with a large recreation room featuring a gas fireplace with ledgestone surround, a wet bar, games area, fifth bedroom, 4-piece bath, exercise area, full laundry room & abundant storage-potential for in-law/multi-gen living. Outside, the professionally landscaped grounds offer an aggregate driveway, fenced yard, covered porch, large patio, mature trees & perennial gardens. Walk to RIM Park, Grey Silo Golf Club, scenic trails & top-rated schools. Just minutes to universities, workplaces, markets, shopping & convenient HWY access. This is an exceptional home not to be missed. (id:60365)
907 - 693 Davis Drive
Newmarket, Ontario
Welcome to urban convenience and comfortable living in the heart of Newmarket! This spacious one-bedroom condo offers an ideal location for professionals, commuters, and anyone who loves easy access to everything this Town has to offer. Property Highlights: One bedroom with plenty of natural light and functional layout, Modern kitchen with ample cabinetry and counter space, Open-concept living/dining area - perfect for relaxing or entertaining. Parking included - secure and convenient, Private locker - extra storage space for seasonal items, gear, or supplies Prime Location on Davis Drive Situated directly across from the hospital, this condo is perfect for healthcare professionals or anyone who wants minimal commute time. Step outside your door and experience: Major transit access right nearby - GO Transit, buses, and local routesShopping & services at your doorstep - everything from grocery stores to boutiquesRestaurants, cafés, and entertainment - enjoy a vibrant community atmosphereAll the best of Newmarket's main shops and amenities within walking distanceWhether you're new to the area or familiar with all that Davis Drive has to offer, this condo provides unbeatable convenience without compromising on comfort. (id:60365)
Bsmt - 118 Blackwell Crescent
Bradford West Gwillimbury, Ontario
Move in READY Now, Two Bedrooms and Free Wi-Fi All inclusive - A MUST SEE..... Wow!! FANTASTIC LOCATION IN Bradford - Very Spacious, Clean And Modern Basement. Don't miss a chance to snatch this place. (id:60365)
120 - 80 Aspen Springs Drive
Clarington, Ontario
Spacious and convenient ground floor 2 bedroom 2 bathroom condo with terrace in sought afterAspen Springs community in Bowmanville. Conveniently located close to schools, shopping, public transit and the 401 for commuters. 9' ceilings throughout Kitchen has ample storage with a pantry and deep sink overlooking living area for entertainers or young family. All appliances, window coverings and electric light fixtures included. Primary bedroom is large with two closets and 3 piece ensuite with step in shower. 2nd bedroom is great for guests or a home office too. Building has a playground for young families. Great opportunity for first time buyers, those looking to downsize or investors. Unit is vacant and flexible possession date available. This blank canvas is awaiting your personal style. Don't miss out book your viewing today!! (id:60365)
307 - 2545 Simcoe Street N
Oshawa, Ontario
One Of Finest And Most Luxury Residences in Northern Oshawa! Modern Design 2B/2B Suite With 800+Sq.Ft Living Space. Large Suite Facing SW. Huge Balcony. Nicest Finishes, Open Concept Kitchen W/ Stainless Steel Appliances, Floor-To-Ceiling Windows Filled Tons Of Natural Light In Living/Dining/Kitchen & the Bedroom. Luxury Amenities: Elegant Lobby, 24H Concierge, Weight Room/Cardio Room for Exercise +Yoga Rooms, Pet Spa, Party Room, Rooftop Terrace Garden With Seating And Bbq, Guest Suite, Business Centre, Visitor Parking. Minutes to Durham College and Ontario Tech University. Steps to New Plaza with Restaurant, Salon, Stores, LCBO etc. Costco and Costco Gas Station is Right Next Door. Easy Access to Commute and Highways 407, 412, and 401.Massive 371 sq.ft wrap around balcony. (id:60365)
723 - 20 Meadowglen Place
Toronto, Ontario
Welcome to this bright and functional 1+1 bedroom, 2-bathroom condo in a highly convenient Markham & Ellesmere location. Offering a smart layout, modern finishes, and your own private balcony, this suite blends comfort, style, and practicality. Enjoy parking + locker, plus access to exceptional amenities including a fitness centre, pool, rooftop terrace, party room, theatre room, 24/7 concierge and more. Minutes to Hwy 401, Centennial College, U of T, shopping, parks, and transit-everything you need is right at your doorstep. (id:60365)
713 - 50 Power Street
Toronto, Ontario
Enjoy a luxurious lifestyle in the 'Home on Power' by Great Gulf. This fully furnished corner unit offers 2 bedrooms and 2 bathrooms with 804 SF an open balcony 49 SF, and a total of 853 SF. 9 ft Ceilings. It's bright and spacious with an open-concept layout. The unit features quality finishes, including a modern kitchen with stone counters and stainless steel appliances, smooth 9-foot ceilings, and floor-to-ceiling windows. It is located close to the downtown core and highways, steps away from TTC, shops, restaurants, and the Distillery District. The condo boasts great amenities such as an artist's workspace, gym/fitness/yoga studio, party room, meeting room/lounge, games room, outdoor pool, community garden, and BBQ area. Vacant, Move In Now. (id:60365)
1701 - 1 Bloor Street E
Toronto, Ontario
Welcome to Unit 1701 at 1 Blood Street East - an elegant 2-bedroom, 2-bathroom residence offering approximately 842 sq. ft. of thoughtfully designed living space with a bright northeast exposure.This well-proportioned layout is ideal for refined urban living. The primary bedroom features a private ensuite, while the second bedroom is conveniently located next to the main bathroom, providing excellent privacy and functionality for family members or guests. Floor-to-ceiling windows allow abundant natural light to flow throughout the home, enhancing the sense of space and sophistication.The open-concept living and dining areas connect seamlessly to a contemporary kitchen finished with sleek cabinetry, integrated appliances, and modern detailing - perfect for both everyday living and elegant entertaining.Residents enjoy an exceptional collection of premium amenities, including indoor and outdoor swimming pools, a fully equipped fitness centre (gym), and a stylish coffee lounge, complemented by 24-hour concierge service offering security, convenience, and peace of mind.Unmatched convenience with direct underground access to the subway - no need to step outdoors. Steps to world-class dining, cafés, shopping centres, and luxury brand boutiques, placing the very best of the city at your doorstep.Includes one parking space and one locker. An outstanding opportunity for discerning end-users seeking comfort, quality, and a refined urban lifestyle in a prime location. (id:60365)
1003 - 125 Western Battery Road
Toronto, Ontario
Gorgeous And Spacious One Bedroom + Den Located In The Heart Of Liberty Village, Quick Access To The Gardiner Express And Lake Shore Blvd. Steps From Ttc, Waterfront, Universities, Parks, Local Groceries And Conveniences. (id:60365)
1114 - 195 Mccaul Street
Toronto, Ontario
Welcome to this warm and beautifully appointed studio at the Breed Company Condos. Located in a prime downtown Toronto location, this thoughtfully designed unit offers both comfort and convenience. Enjoy a beautiful west-facing balcony, complete with a gas hookup for your personal BBQ, perfect for relaxing evenings and entertaining. Just steps from Queen's Park, the University of Toronto, subway access, and Toronto's major hospitals-including Mount Sinai, SickKids, Women's College, Toronto General, Toronto Western, and Princess Margaret- this home is perfectly situated for professionals and students alike. Enjoy living in the heart of the city, surrounded by vibrant dining spots, cafes, and local attractions, making it easy to explore everything Toronto has to offer. (id:60365)

