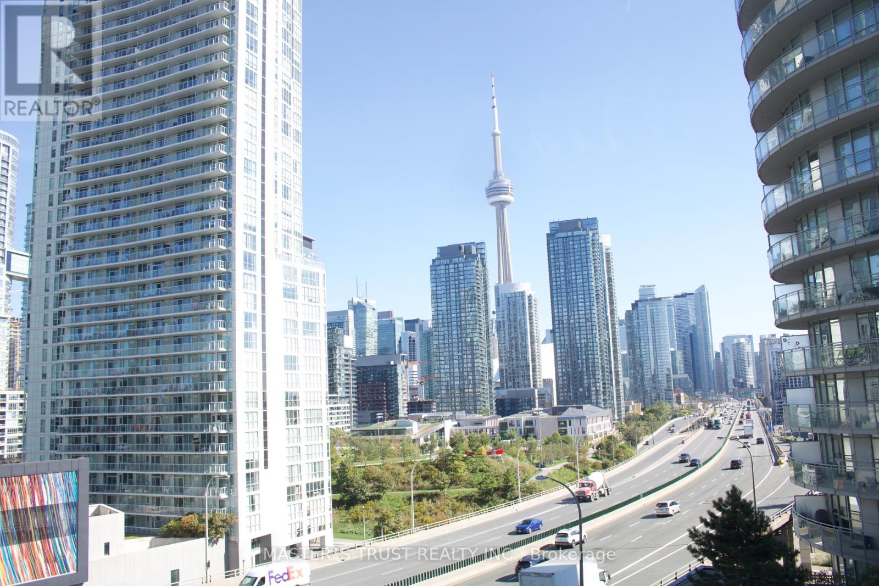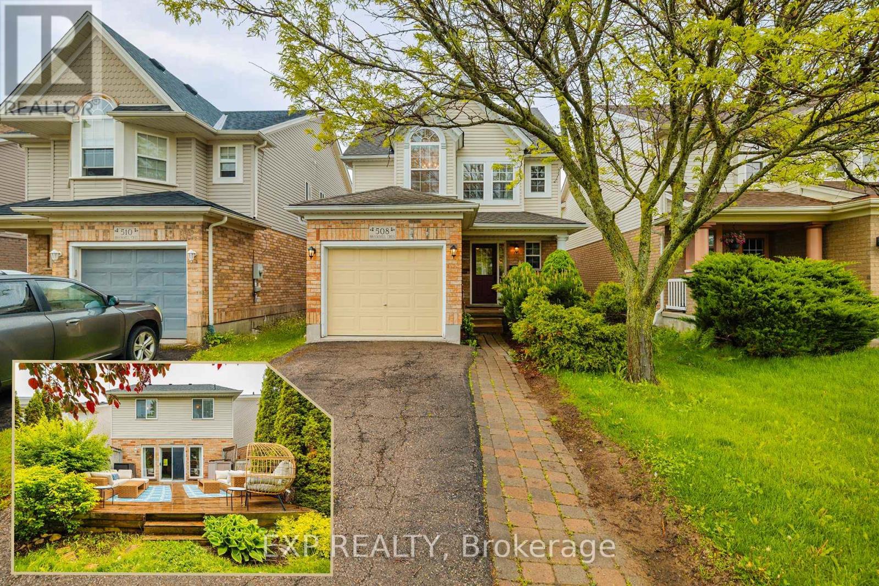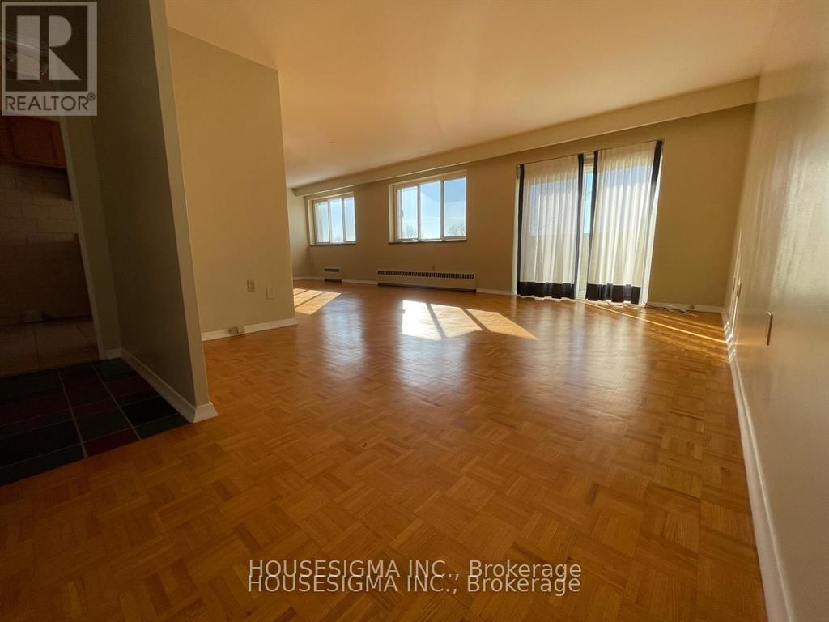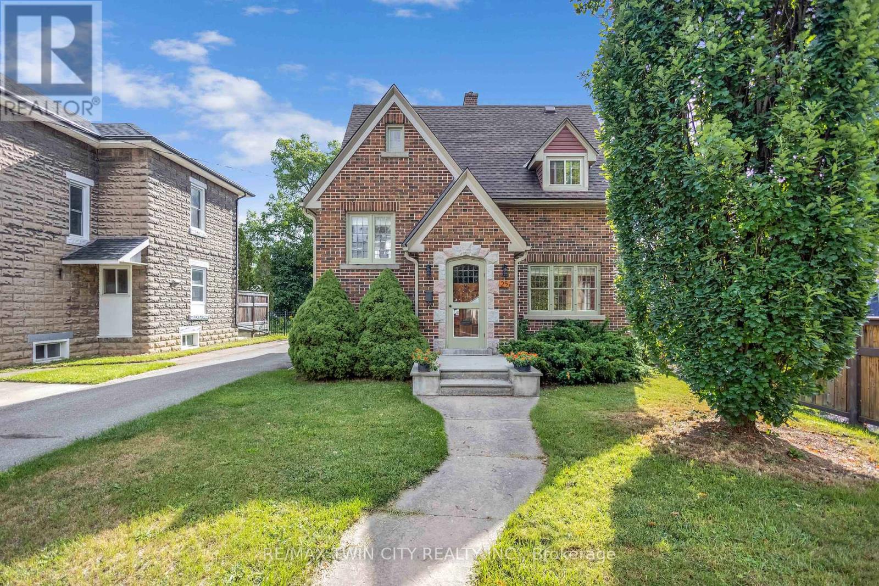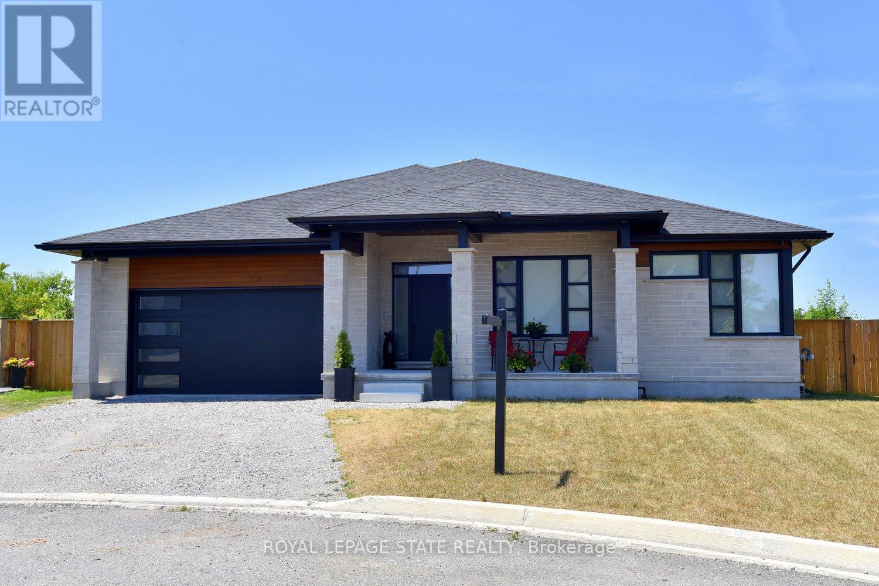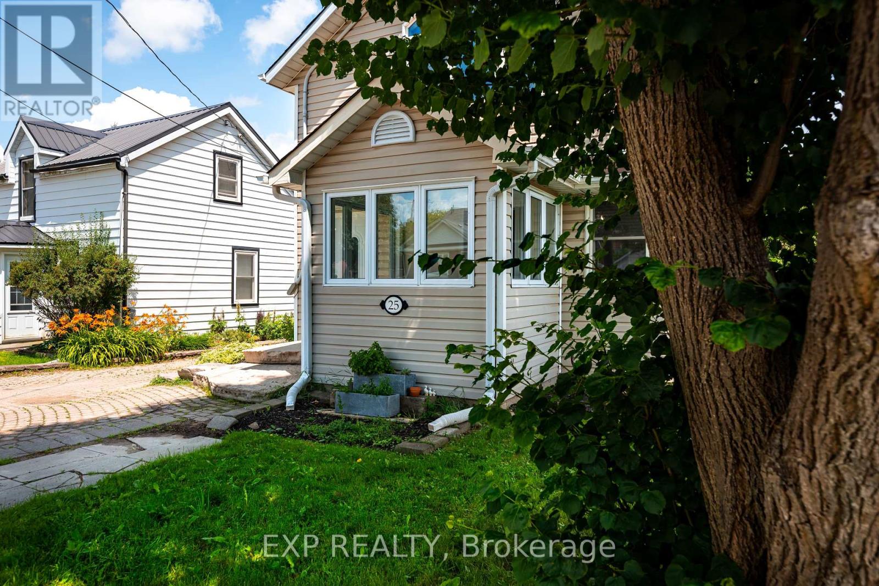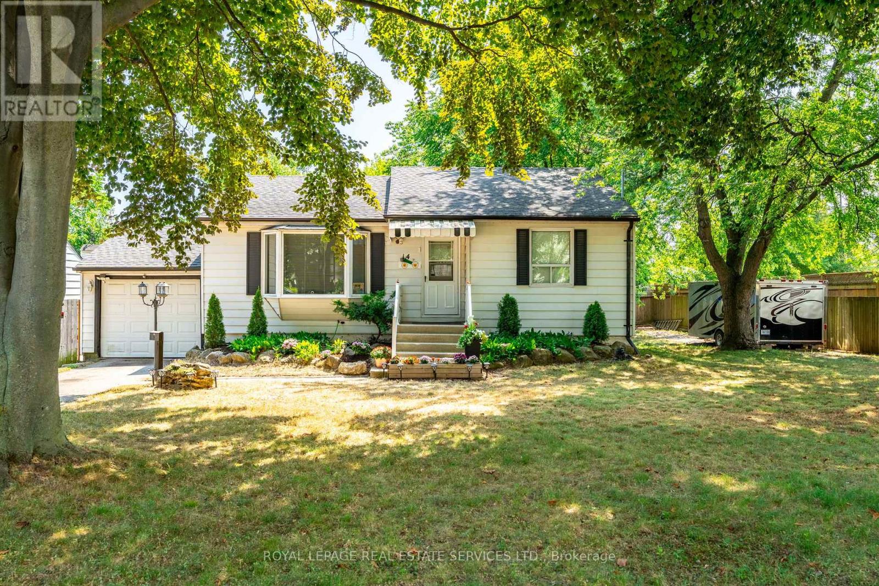1012 - 17 Bathurst Street
Toronto, Ontario
Luxury 1Bedroom+Den Suite At The Concord Lakefront. Amazing City View Facing Cn Tower & Lake! Modern Kitchen W/Premium Built-In Appliances. Excellent & Conveniently Location At Bathurst/Lakeshore Area! Steps To Loblaws, Shopper Drug Mart, Coffer Shop, Close To Multiple Transit Stops, The Waterfront, Restaurants, Library, Park, Financial/Entertainment District. Easy Access To The Gardiner & Lakeshore. 23,000 Sq.Ft. Of Hotel Style Amenities. (id:60365)
12 Larkfield Drive
Toronto, Ontario
Breathtaking Family Home In Toronto's Central Neighbourhood With The Best Rated Schools. 6700Sqft Living Space.Opulent Brand New Double Door Grand Entrance W/19' Soaring Clings,Dramatic Windows & Skylight. Fresh Paint, All new LED pot lights throughout. Main Floor Graciously Sized Rooms with Large Gourmet Eat-In Kitchen With Granite Countertops & Centre Island. Luxurious Primary Bedroom W/6Pc Ens+Sep Sitting Room & Wood Fireplace. Large Recreation With 2nd Kitchen, Fireplace & Above Grand Windows. 2 Additional Bedrooms In Basement+4Pc Bath+5Pc Bath.2 Car Garage With Tesla Charger.Fully landscaped front and back yard. Sep Entrance. Close to Edwards Gardens, Windfields Park, Banbury Community Centre, Shops at Don Mills, Granite Club, Minutes ToTop Private Schools, TFS International School, Crescent School,404,401&Dvp. Minutes To Downtown. (id:60365)
14 St. Phillips Road
Toronto, Ontario
Step inside this move-in ready, family-friendly home & let the bustle of Etobicoke fade as you enter your country-in-the-city retreat. From the moment you step through the front door, soaring 10ft ceilings, crown mouldings, and custom wainscoting set the tone for timeless elegance and quality craftsmanship. The formal living/dining rooms are ideal for entertaining. The chef-inspired kitchen with Carrara marble countertops opens to the large stone terrace and is adjacent to the bright family room both with oversized windows framing breathtaking views of Weston Golf & Country Club. Every season brings a new backdrop with stunning sunsets. Upstairs, a skylight floods the landing with daylight, & four generous bedrooms provide comfort. The serene primary retreat features a gas fireplace, walk-in dressing room, private covered balcony, & spa-inspired ensuite. The bright, large laundry room on this floor offers function and convenience. The finished lower level offers 9-ft ceilings, a spacious family room with gas fireplace, a home gym, golf simulator/theatre room, bathroom, cantina & ample storage. The flexible layout can be adapted for grandparents or adult children. There are many upgrades to this home and the most recent include a new roof & skylight (2024), back windows & front door (2023), plus a new furnace & air conditioner (2019). Enjoy outdoor living with a generous stone terrace, built-in Sedona BBQ, bar area, & seating around a stone gas fireplace. Mature trees protect the backyard while golf course views create a setting of year-round beauty. Enjoy family-fun on the course with winter activities. Parking for six, & a garage wide enough to store seasonal equipment and sports gear. Location is unbeatable: 11-minute UP train ride to Union Station, proximity to Hwy 400/401, easy access to Pearson Airport for travel and close to The Kingsways dining & services. This rare home combines elegant design with lifestyle & is ready for you to make it your own! (id:60365)
508 Brookmill Crescent
Waterloo, Ontario
A Rare Find in Laurelwood, Waterloo Nestled on a quiet crescent in one of Waterloos most sought-after family neighbourhoods, this beautifully maintained detached home in Laurelwood is a must-see. Located just steps from top-rated schools Laurel Heights Secondary, Laurelwood P.S., and St. Nicholas and minutes to both Wilfrid Laurier and the University of Waterloo, its ideal for families and professionals alike. Step inside to a warm, functional layout featuring custom built-in storage in the entry, a refreshed 2-piece bath, and garage access. The open-concept main floor impresses with brand-new stainless steel appliances (2022), new countertops, and a central island that flows into a sunlit dining area. The cozy living room boasts custom wall-to-wall bookcases, a fireplace, and large windows leading to a private backyard oasis. The outdoor space is truly special a deep, landscaped lot with mature trees and shrubs offers a peaceful retreat. Enjoy summer evenings on the spacious 20x16 wood deck, perfect for entertaining or unwinding. An 8x12 pine shed provides extra storage or workshop potential. Nature enthusiasts will love being close to Laurel Creek Conservation Area offering trails, swimming, campsites, and picnic spots year-round. Upstairs, the vaulted-ceiling primary bedroom features double closets, while second-floor laundry adds everyday convenience. The finished basement extends the living space with a generous family room and an updated 2-piece bath. With nearly 2,000 sq. ft. of finished living space, 2017 roof, insulated garage, and thoughtful updates throughout, this lovingly cared-for home checks every box. (id:60365)
44 - 201 Ontario Street
Cobourg, Ontario
Spacious 2-Bedroom non smoking Unit in Senior Living BuildingLocated on the 4th floor, this large 2-bedroom, 1-bathroom unit offers over 1,000 sq. ft. of comfortable living space. Enjoy a private balcony with plenty of natural light. All utilities are included: hydro, gas, water. Building amenities include a superintendent for convenience. A parking spot is available for just $50/month, one locker is included. Easy walk from cobourg's downtown, beach and waterfront. Perfect for relaxed, easy living in a welcoming community! (id:60365)
18 Duke Street
Brantford, Ontario
Calling All First-Time Homeowners and Investors!" Welcome to this enchanting century home, offering 3 spacious bedrooms with the potential for a 4th. Step inside and admire the beautifully restored hardwood floors and stunning original wood details. The trim, baseboards, doors, and window frames have all been professionally stripped to their natural finish and stained to preserve the timeless character of the home. Even the door hinges and knobs are true to the period, adding to the authentic charm. Thoughtful renovations have seamlessly blended old-world elegance with modern convenience. A Google Nest Thermostat allows you to adjust your HVAC system remotely, ensuring your home is perfectly comfortable when you arrive. The upgraded electrical panel and wiring, along with additional outlets, are ready to support all your modern devices. Enjoy pure, clean water thanks to the reverse osmosis filtration systemjust one of the many thoughtful updates throughout. Outside, the charm continues. Relax on the updated front porch or entertain in the expansive, partially fenced backyardideal for gatherings with friends and family of all ages, or simply for soaking in the peace of nature. The yard features a fire pit and a screened-in veranda for those cozy evenings outdoors. Ideally located just minutes from downtown, this home is only a 3-minute walk to public transit and 1km to rail transit. You're also conveniently close to Wilfrid Laurier University and other local amenitiesDirections (id:60365)
25 Broadway Street E
Brant, Ontario
Welcome to this charming Century Home in the heart of Paris - perfectly located just steps from downtown, a beautiful park, and a local school. Inside, you'll find 3 spacious bedrooms upstairs along with a 4-piece bathroom, blending historic character with modern comfort. The main floor offers a functional layout featuring a bright kitchen, inviting living and dining rooms, plus a cozy sunroom. The basement provides even more living space with a separate entrance, family room, laundry area, and an additional 3-piece bathroom - ideal for extended family or guests. Outside, enjoy a maintenance-free backyard and the rare bonus of an oversized garage that fits up to 3 cars, or can be used as the ultimate workshop for your projects and hobbies. Lovingly cared for and meticulously maintained, this home offers timeless charm, practical living, and unbeatable location in one of Ontario's most desirable small towns. (id:60365)
3642 Vosburgh Place
Lincoln, Ontario
Welcome to Campden Highland Estates! 2024 built bungalow in quiet court on pie shaped lot, 5 bedrooms 3.5 baths - over 4000 sqft of living space with walk-up, blending style & functionality. Covered porch entry. Chef's dream kitchen features black cabinetry,9island,stunning quartz countertops, Thermador 6 burner gas range, dishwasher & fridge, small appliance garage, pot & pan drawers & pantry cabinet. Decadent living area with tray ceiling, stunning linear gas fireplace in dark marble effect feature wall with surrounding built-ins & contrasting shelving, creating a stylish & relaxing atmosphere. Neutral tones, light engineered hardwood & ceramic flooring compliment the modern style. Patio doors from the dining area lead to a covered back deck designed to enjoy sunsets and views - with enclosed storage under too. The fully fenced yard has space & potential for a pool and more - it's waiting for your design! The king-sized primary bedroom is a retreat, large windows & tray ceiling, with both a pocket door walk-in closet & separate double closet, complete with ensuite that boasts a fully tiled glass door shower with rain head & hand held, oval soaker tub & double floating quartz counter vanity. The other main-floor bedrooms share a beautifully appointed four-piece bathroom. The 2-piece guest bath, laundry/mud room complete this level. The bright basement, filled with natural light has 8ft ceilings, french door walk-up, above grade windows, large living/family area providing plenty of space for any need, for teens or in-laws alike. In addition, 2 bedrooms, den, gym/movie room, 4-piece bathroom, storage & cold room make this a comfortable & functional living space. This home is carpet free, engineered hardwood & ceramics on main flr and laminate flooring in the bsmt. Double gge, driveway 2-4 cars & Tarion Warranty. Schools, shopping, trails, orchards, wineries, breweries and QEW are all within minutes of this 'must see to appreciate' beautiful home! RSA (id:60365)
25 King Street
East Luther Grand Valley, Ontario
Incredible Value for a 4 Bedroom Home! This beautifully updated home offers 2,222 sq ft of living space with 4 bedrooms, 3 bathrooms, and a thoughtful layout perfect for growing families or those who love to entertain, all set in a charming, family-friendly neighbourhood just steps from town & Grand River. The main floor is bright and inviting, featuring three bedrooms, a stunning, freshly renovated kitchen (2025) with custom cabinetry, black countertops, large center island and stainless steel appliances. The kitchen offers a convenient walkout to the side yard, perfect for BBQs or outdoor entertaining and flows into the dining room, a versatile space for hosting family and friends. At the front of the home, a stunning sunroom with three walls of windows overlooks the quiet street and front yard, offering a cozy, light-filled space perfect for reading, relaxing, or a creative nook. The upper level is a showstopper - a spacious living room with soaring vaulted ceilings and a massive picture window creates an open and airy space for everyday family living, work-from-home setups, a playroom, or all of the above! Tucked privately on this floor is the generous primary suite featuring vaulted ceilings, a large walk-in closet with custom built-ins, and a luxurious 5-piece ensuite with a double vanity, separate shower, and soaker tub. Enjoy a fully fenced backyard with a covered patio, large grassy area, storage shed, and wide gate access for trailer parking or landscaping ease. Located in a walkable neighbourhood close to schools, parks, the Grand River, and all the small-town charm Grand Valley has to offer, this move-in ready home blends space, function, and lifestyle in a location that's hard to beat. This is the one where you can raise your kids with ease and enjoy for years to come! (id:60365)
14 Germorda Drive
Oakville, Ontario
INCREDIBLE OPPORTUNITY AWAITS!! HUGE LOT AVAILABLE in the CENTER OF OAKVILLE!! This Detached Bungalow sits on a large 107 x100ft LARGE LOT, nestled amidst a neighborhood brimming with newly-built multi-million dollar residences. Boasting mature trees and a newer back deck, this property offers an oversized plot with ample space for outdoor enjoyment. A signifcant 2012 addition includes a spacious wood garage/workshop measuring 24x22 ft, enriching the property's functionality. Possibility of converting it into a grannie suite. 2 legal access points via separate driveways & plentiful parking spots. Whether you're considering investment ventures or construction of a Custom-Built home, this property holds immense potential. Enjoy a prime location with 10min walk from Oakville Place, 2min drive to Oakville GO Train & QEW, facilitating an easy commute to Downtown Toronto. Embrace a lifestyle of convenience & opportunity with nearby amenities including Oakville Golf Club, Parks & Trails. Whether you opt to renovate or create your dream retreat, this property represents an unparalleled opportunity in one of Oakville's most sought-after neighborhoods. (id:60365)
1708 - 234 Albion Road
Toronto, Ontario
Spacious and sunlit 3-bedroom, 2-bath condo at 1708-234 Albion Rd in Etobicokes Elms-Old Rexdale community offering over 1,177 sq ft of open-concept living with an updated eat-in kitchen, modern cabinetry, large living and dining area, ensuite laundry, and a private balcony with expansive city views; includes 1 underground parking space and access to premium building amenities: outdoor pool, gym, sauna, party room, meeting room, and 24/7 security system; ALL UTILITIES COVERED IN RENT( heat, hydro, water, A/C, building insurance, and common elements;) pet-friendly building with family-oriented appeal; unbeatable location just a 2- minute walk to TTC street transit and minutes to Highways 401, 400, and 427 for fast access across the GTA; surrounded by 4 major parks and recreation options Pine Point Park & Arena, Louise Russo Park, Acacia Park, playgrounds, splash pad, sports courts, trail, and more-all within walking distance; ideal school access with The Elms Junior Middle School, Braeburn Junior School, Thistle town Collegiate Institute, and French-language schools; nearby safety facilities include Humber River Hospital, fire station, and police division all within 5 km; this well-managed condo blends comfort, convenience, and community perfect for end users or investors seeking value in a rapidly growing pocket of Toronto; book your showing today and take the next step toward effortless condo living. (id:60365)
103 - 1071 Queens Avenue
Oakville, Ontario
Absolute great LOCATION! Charming 2-bedroom, 2-bathroom corner suite at Queens Heights in College Park, one of Oakville's most desirable neighborhoods. As a rare ground level corner unit, this condo offers additional privacy, more natural light, and ideal northwest exposure, with beautiful sunset views each evening. The spacious layout includes two well-sized bedrooms, along with a large 4-piece bathroom that features both a soaker tub and a stand-up shower, offering the perfect balance of comfort and convenience. Step outside onto the expansive terrace, a rare find in condo living, which provides a private outdoor space ideal for relaxing or entertaining guests. In addition, the condo comes with the added bonus of in-suite laundry, storage room, one underground parking space and one storage locker. The building offers a range of amenities, including a fitness room, a party room with a kitchen, beautifully landscaped grounds with gazebo, a BBQ terrace and visitor parking. Located just a short distance from Oakville Place, parks, shopping, dining, and schools, and with easy access to major highways and public transit, this property offers both convenience and a peaceful living environment. Whether you're looking for a home to renovate and make your own or seeking a solid investment, this condo has the potential to be transformed into your dream space. Don't miss out!!! (id:60365)

