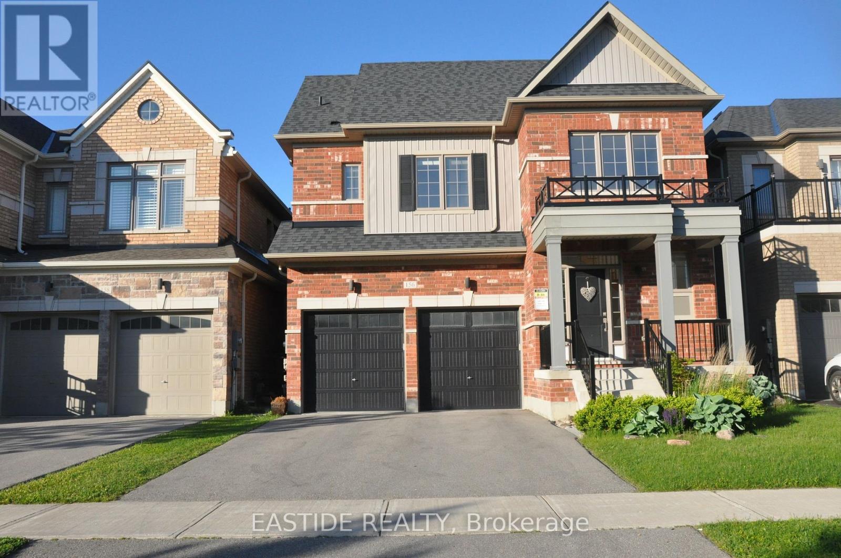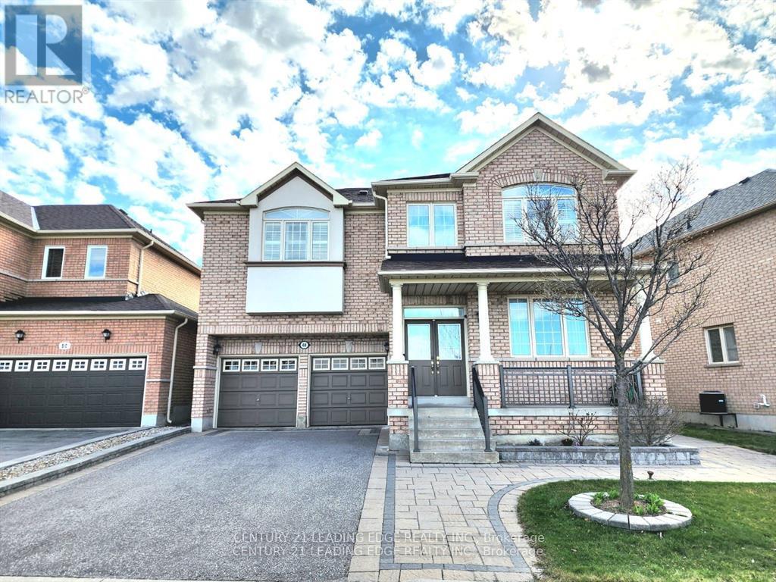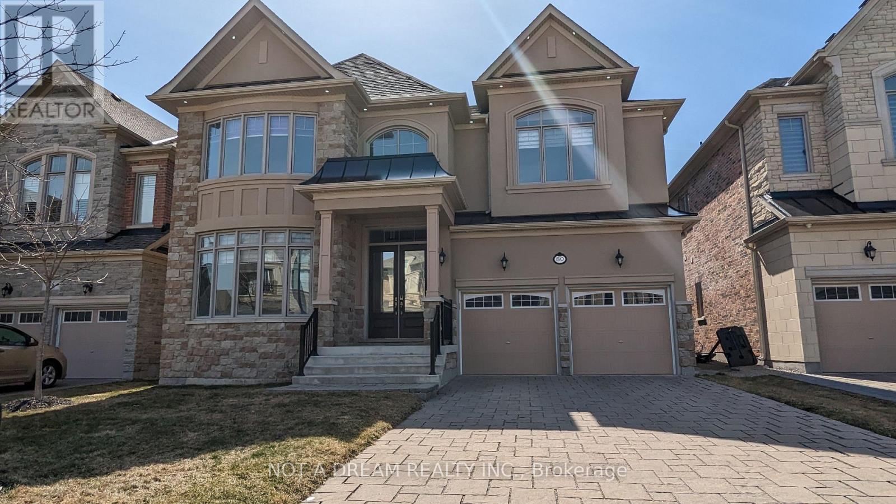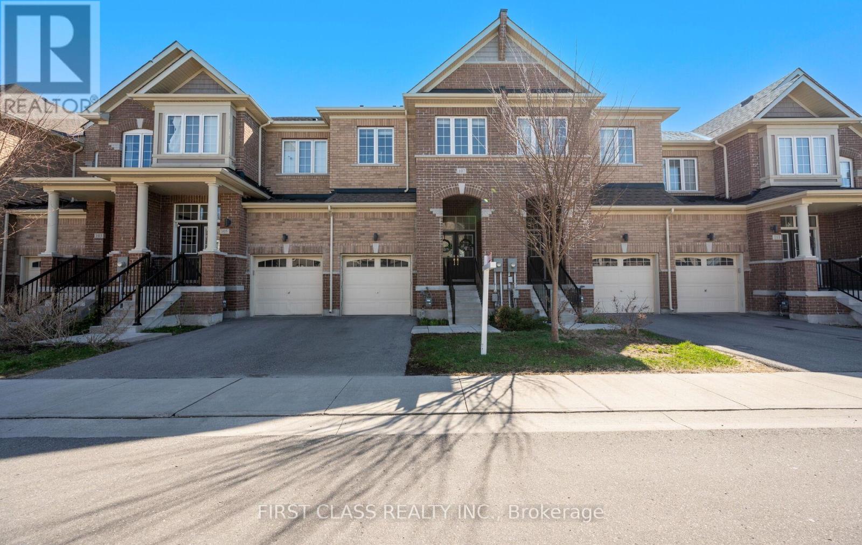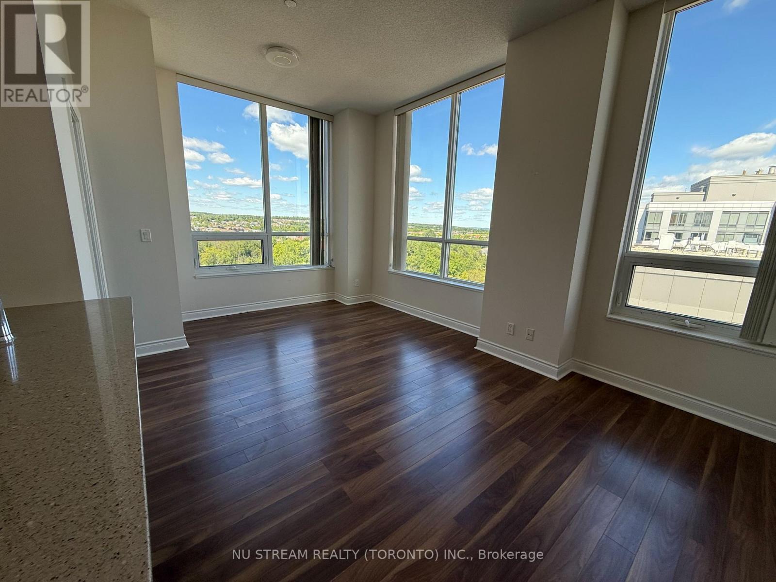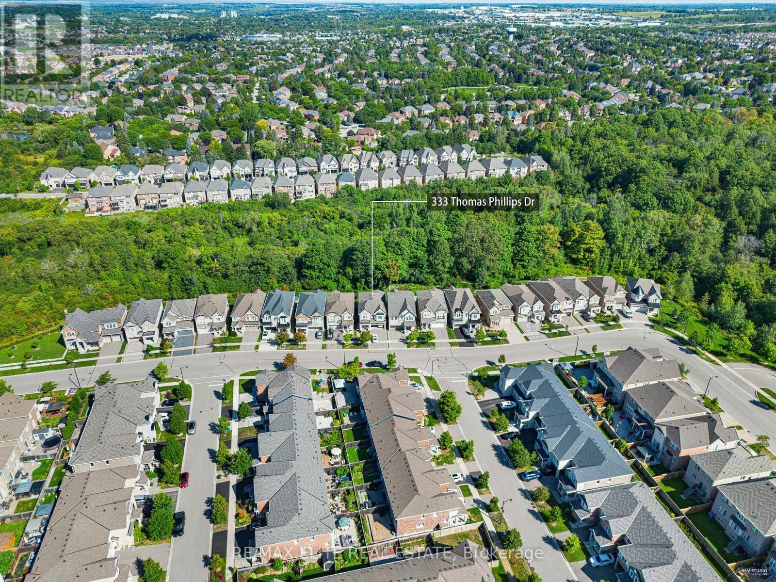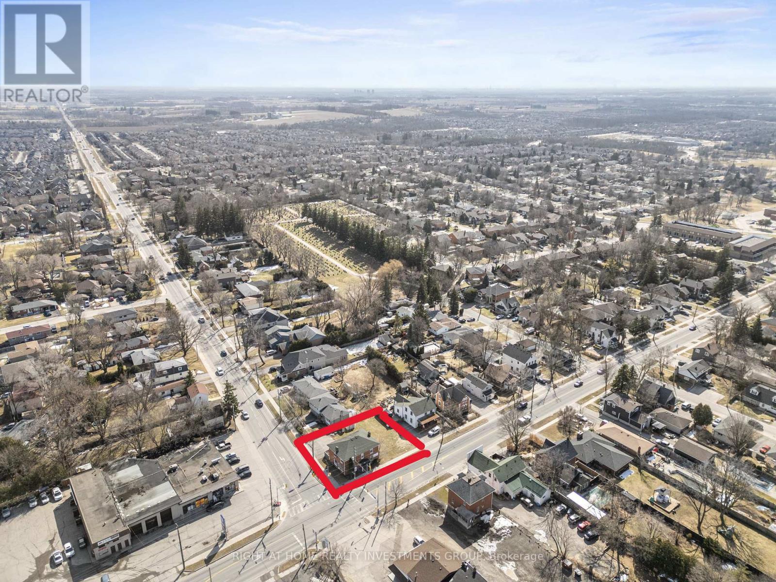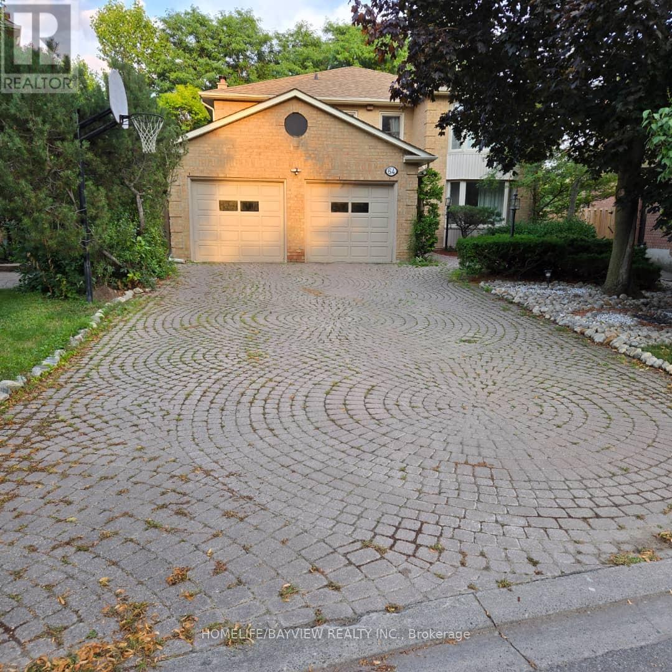156 Frank Kelly Drive
East Gwillimbury, Ontario
Bright Spacious 5 Bdrm Andrin Home. 9 Ft Ceiling on main & 2nd floor, hardwood main floor with Access To Garage, carpet On 2nd Floor. Granite Counters, S/S Appliances In Kitchen. Mstr Bdrm With 5 Pcs Ensuite & His/Hers Walk-In Closet. Close To Go Train, Hwy 404 & 400!,Upper Canada Mall, , Costco, Cineplex, Homedepot, Walmart, Restaurants Etc. (id:60365)
48 Starhill Crescent
Markham, Ontario
Welcome to this beautiful home in the sought after Cachet Neighbourhood. This Aspen Ridge Home, offering over 2700 sqft of above grade living space, features 5 bedrooms, 4 semi ensuites and 1 master ensuite. 9' Ceilings on the Main Floor, meticulously maintained with a functional layout. $$$ spent on Stone Interlocking in the Backyard and Front Porch with flowerbed. Long Driveway with No Sidewalk can park 4 additional cars. Minutes to Hwy 404 & Hwy 407, Close to all amenities, T&T, Canadian Tire, Shoppers Drug Mart, Banks, Restaurants. Within Top school zone such as, ST. JUSTIN MARTYR, ST. MONICA, ST. AUGUSTINE, Pierre Elliott Trudeau S.H, Bayview S.H, Richmond Green S.H. **Looking for short-term lease, 6-8 months preferred, maximum 1 year. Can come partially furnished.** (id:60365)
80 Torgan Trail
Vaughan, Ontario
This Stunning 5-Bedroom, 5-Bathroom Detached Home For Lease In The Highly Desirable Kleinburg Community Is A True Gem. With Easy Access To Major Highways Including 407, 427, And 400, And The Convenience Of The Nearby Vaughan Metropolitan Centre (Vmc), This Home Is Ideally Located For Both Work And Play. Boasting Approximately 4500 Sqft Of Living Space, This Home Features A Spacious And Modern Kitchen Complete With Granite Counters, A Quartz Backsplash, And A Convenient Kitchen Island With A Breakfast Bar. Other Features Include Two Cozy Fireplaces, Custom Blinds, And Beautiful Exterior Pot Lights. The Main Floor Is Adorned With Elegant Hardwood Flooring, While The Second Floor Features Berber Carpeting. The Home's Interlocking Driveway Adds To Its Curb Appeal, And The 10-Foot Ceilings On The Main Level And 9-Foot Ceilings On The Second Floor Create A Sense Of Grandeur. The Home Also Features A Separate Office Room, Living And Divining. (id:60365)
14 Charmuse Lane
East Gwillimbury, Ontario
Welcome To The Exclusive neighborhood In Holland Landing! Home with Over $150K in Upgrades A Rare Find!!! Unlock the door to your dream home with this 2-story townhouse +finish look-out basement that redefines modern living. An open-concept design, creating a seamless flow that encourages both relaxation and entertainment. This townhouse is designed and upgraded to meet the highest standards of quality and elegance. Spacious And Very Bright, Luxurious engineered hardwood floors enhances the natural beauty and warmth of your living space. 9Ft smooth Ceilings on main, gas fireplace, Functional Open concept new custom modern designed Kitchen W/quartz Countertop & Back-Splash, Upgraded s/s "Bosch" Appliances, Undermount Double-Sink w/under sink water filter, Pot Lights, Spacious Bedrooms W/ Laundry Room & Oversized Linen Closet and walking closets On 2nd Floor, Shared Bathroom between 2nd & 3rd Bedrooms, newer custom 5 Pcs Master Ensuite with free stand tub & Separate Shower, Over-Sized Bright Windows, wood multilevel deck, interlock driveway for 2 card, Garage Direct Access To Home, Basement Completed W/ Laminate Flooring in recreation room with big windows, 3 pcs bathroom and full kitchen. Minutes away from famous Nokia Walking Trail, Upper Canada Mall, Hwy 404 & 400. DO NOT MISS THIS OPPORTUNITY. (id:60365)
107 Knott End Crescent
Newmarket, Ontario
Welcome to 107 Knott End Crescent, a freshly painted, move-in ready freehold townhome in the heart of Newmarkets sought-after Glenway Estates. Built by Andrin Homes in 2019, this beautifully maintained 3-bedroom, 3-bathroom home offers everything you need for modern living. Step through the impressive double-door entry into a bright, open-concept main floor featuring 9-foot ceilings, a stylish kitchen with stainless steel appliances and granite countertops, and an elegant oak staircase with iron pickets. Upstairs, youll find spacious bedrooms filled with natural light, perfect for families or professionals. Enjoy the convenience of direct garage access, a private driveway, and a prime location just minutes from Upper Canada Mall, transit, parks, schools, and highways 400 and 404. Simply unpack and start enjoying your new home! (id:60365)
11211 Yonge Street
Richmond Hill, Ontario
Spacious 1+1 bedrooms with 2 bathrooms at Top Level of Condo at Yonge & Eglin Mills. The Den can be used as the second bedroom with big window and door. Big windows make the unit with amazing view and enough sunshine. Top level unit decrease noise and let you feel very quiet. 24 Hours on-call Emergency Response Service, On-site Medical Clinic and Pharmacy. Many amenities including restaurant, library, computer room, recreation center, party room etc. Amazing location, close to bus stop, shopping center and various restaurants. The rent includes all utilities and WIFI and parking. (id:60365)
333 Thomas Phillips Drive
Aurora, Ontario
Welcome to the prestigious Aurora community. Stunning 5+1 bedroom, 4.5 bathroom home offering 4,500 sf luxurious living space. Nestled on a premium ravine lot in a beautiful natural greenbelt area, it boasts $100K in upgrades. Featured high-end finishes and professional interior design throughout. As you enter, greeted by a grand foyer and high ceiling, a hallmark of the elegance that continues throughout. Entire house boasts rich, solid hardwood flooring. Kitchen is a chefs dream with its open-plan layout, premium cabinetry with under cabinet accent lighting beautifully highlights the backsplash in the kitchen, matching with high-end s/s appliances. Extra-large windows designated breakfast area overlook ravine. Formal dining room is a statement of luxury setting the scene for refined dinners. Living room opens to a balcony that provides tranquil views of the surrounding trees. Professional custom made organizers walk in closets and mudroom enhancing the sense of space. Offices on Main Floor, 4 bedrooms on second floor includes Master suite with luxurious ensuite 5-piecesbathroom and HIS & HER custom build closets. Second ensuite bedroom boasts a custom-built walk-in closet, while the third and fourth bedrooms share a convenient Jack and Jill bathroom. It is a perfect setting for any growing and big family. Basement apartment is ideal for entertaining, featuring a separate entrance leading to the sidewalk, a spacious bedroom, a full kitchen, and a complete bathroom with a relaxing two-person sauna, shower, and bathtub. The interlocking design ensures a seamless flow from the front yard to the side walk and backyard, inviting exploration and enjoyment at every turn. Situated near top-ranking schools with convenient school bus access, this location is just a two-minute drive from plazas, the LCBO, the Beer Store, Real Canadian Superstore, T&T, restaurants, banks, and beautiful parks, with easy access to Highway 404 in just few minutes. (id:60365)
143 Halterwood Circle
Markham, Ontario
Available Immediately! like New, Move-in Ready, Over $200k In Recent Renovations On The Main & Second Floors: New Hardwood Flooring, Custom Staircase, Modern Kitchen With Quartz Countertops & Cabinetry, Upgraded Bathrooms, Pot Lights, Smooth Ceilings, And 2 En-suites and One Main Bath . Brand-new Appliances (Ss Stove, Fridge, Range Hood), Windows, Water Tank (Owned), And Interlock Driveway (Parks 4 Cars). Fresh Fencing.Bright and Spacious With Abundant Pot Lights And Oversized Windows For Natural Light. Finished Basement With 1 Bedroom & Bath. Direct Garage Access. Walking Distance To Top-ranked Markville Ss & Unionville P.s., Toogood Pond Park, Unionville Main Street, Markville Mall, Go Station, Hwy 407/404, York U Campus & Ymca. Perfect For Families And Newcomers. Virtual Tour Available! (id:60365)
6745 Main Street
Whitchurch-Stouffville, Ontario
Attention Investors & Builders A Rare & Lucrative Opportunity! Step into history while securing your financial future with this one-of-a-kind investment gem! This stunning Georgian-style legal triplex is home to AAA tenants, ensuring immediate rental income. Originally a 19th-century hotel, this historical treasure sits on a newly rezoned RN5 lot with approved site plans & architectural drawings to build an additional triplex totaling six income-generating apartments! Multiple Investment Strategies for Maximum Returns: 1.Expand with Ease - With site-specific provisions in place, all that's needed is the building permit to break ground on the new triplex. 2.Renovate & Reimagine - The existing structure is incredibly strong, offering the opportunity to modernize or even add a fourth unit. 3. Phased Development Option - Maintain cash flow with current tenants while constructing the new addition, then renovate the existing building for even greater rental potential! Prime Location. High Rental Demand. Endless Potential. Seize this rare chance to own a piece of history while maximizing your investment potential. Properties like this don't hit the market often. Act now! (id:60365)
64 Brookshire Circle
Markham, Ontario
**Bright, Luxury 1BR Basement Suite . About 1000 sqft of newly renovated . It is a welcoming, peaceful enclave known for its top-rated schools, quiet streets, and diverse, family-friendly . private entrance & fenced yard- Large windows & well-lit XXL room layouts- Modern lighting throughout- Minutes from 407, 404 & Hwy7, with free parking included (driveway)- Just a 5 minute drive to Food Basics, Thornhill Community Centre, Parkway Fitness, and more . Suite Features:- 1 bedroom, 1 full bathroom- In-unit washer/dryer/dishwasher- Free Wi-Fi- Oversized, bright living and bedroom areas- Functional modern lighting- Private, separate entry.Tenants pay 1/3 of utilities. (id:60365)
34 Meandering Trail
Toronto, Ontario
Live Right on the Rouge in a Sought-After Neighbourhood! Modern, Open-Concept Main Floor With 9 Ft Ceilings and 2-Sided Fireplace. Large Windows Fill the House with Natural Light. Large Bedrooms Including Huge Primary Bedroom with His/Her Walk-In Closets, Ensuite with His/Her Sinks, Glass Shower and Soaker Tub. Large Private Backyard on the Rouge with Spacious Deck. Large Rec Room and Office in Basement. Close to Rouge Urban National Park, Toronto Zoo, Schools, Transit, 401. (id:60365)
40 Deans Drive
Toronto, Ontario
Welcome to this fully renovated 3-bedroom + den, 4-bathroom corner townhome with over $120,000 in recent upgrades and modern finishes. Spanning 1,665 sq. ft. across 3 levels, this bright and spacious home sits on one of the largest front lots in the community and includes a west-facing balcony and a versatile floor plan designed for todays family living. The open-concept main level features premium wide-plank flooring, smooth ceilings, brand new potlights, beautiful wainscoting with custom built-in shelving enhanced by under-shelf lighting for added ambiance, upgraded trim, and a stylish kitchen with white cabinetry, granite counters, stainless steel appliances, and tastefully added gold-trimmed fixtures. The living and dining areas are filled with natural light from oversized windows, while the balcony with gas BBQ hookup provides the perfect outdoor retreat. Upstairs, youll find spacious bedrooms, a study, and beautifully updated bathrooms finished with quartz counters and elegant gold-accented fixtures. The enclosed main-floor flex space, currently used as an office, can easily serve as a gym or extra bedroom.Additional highlights include a 25-ft. deep garage plus parking pad, two upgraded oak staircases with wrought iron railings, and thoughtfully designed spaces to suit modern family life. Steps to Warden Station, Eglinton Square, schools, parks, and all amenities, this home perfectly blends urban convenience with suburban comfort. Check out the Virtual Tour & Floorplan! (id:60365)

