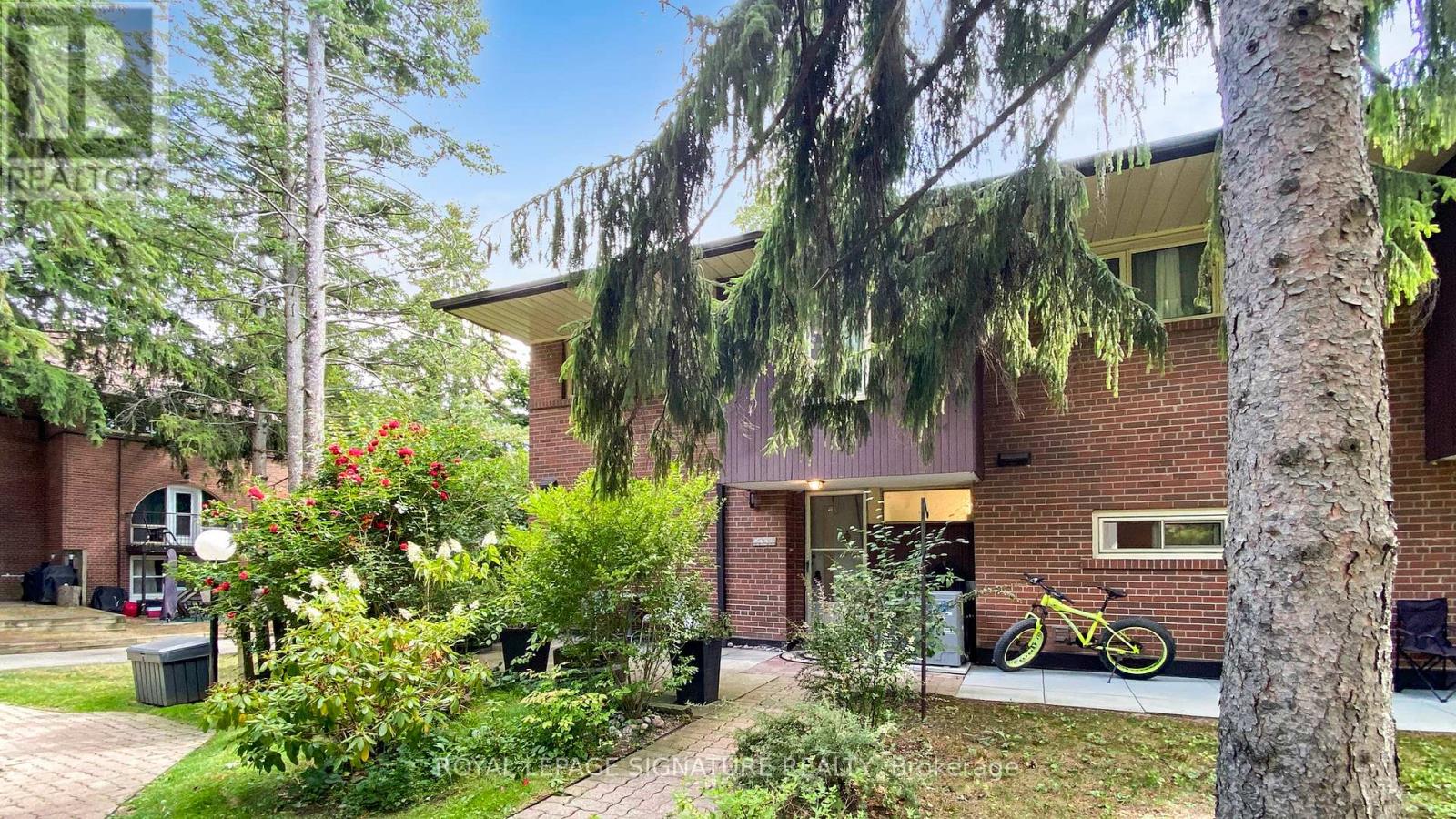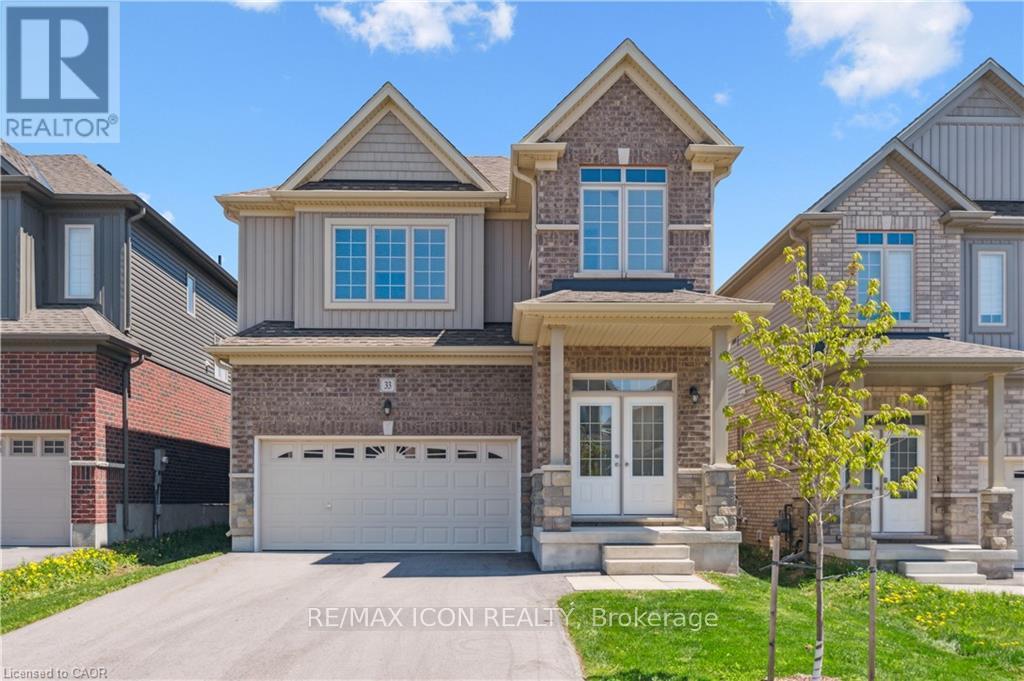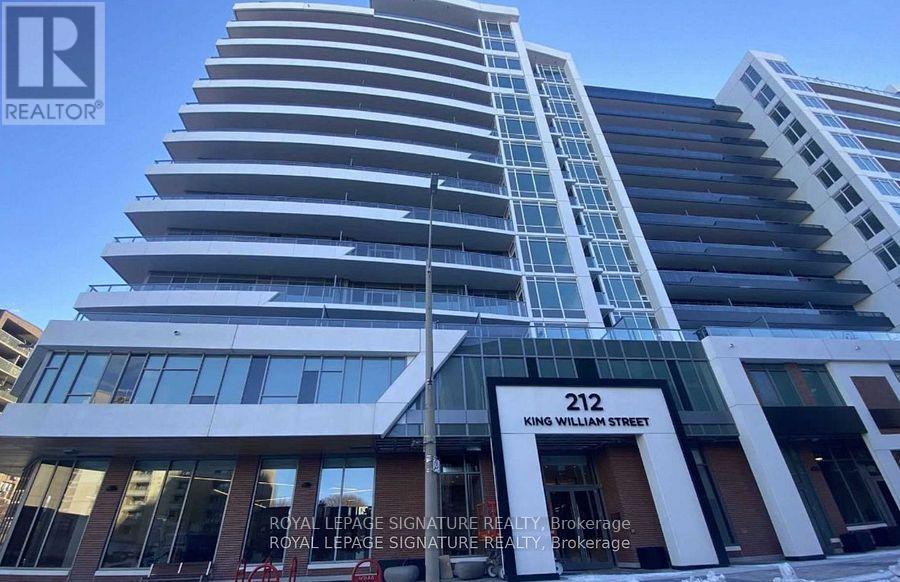76 - 6 Esterbrooke Avenue
Toronto, Ontario
A Rarely Offered, spacious 4+1 Bedroom Condo Townhouse in North York! Don Mills & Sheppard Neighbourhood, impeccably maintained 2-storey home blends function, style, and everyday convenience with good bones. Beautiful and Peaceful Front Yard, giving you lot of privacy. Oversize wall windows, walk-out to backyard.featuring hardwood floors, a sun-filled living room combine with family room. beautiful gas fireplace, upgraded kitchen with custom cabinetry,stone counters, Off the kitchen, enjoy a Luxury dining space perfect for family dinners or hosting friends. Upstairs, four generous bedrooms include a spacious primary retreat with ample storage and natural light. The fully finished basement offers a fifth bedroom, a bonus space ideal for an office, gym, or guest suite, a laundry/storage area with new higher-efficiency washer and dryer.Step outside to your private back patio - perfect for BBQs, coffee mornings, or warm summer evenings. Everyday errands are easy with underground parking just steps from your door, plus plenty of visitor and extra parking throughout the complex. This well-run, family-friendly community is packed with value: water.Cable, Residents enjoy resort-style amenities like a tennis court, outdoor pool, and beautifully maintained green space. The roof was recently replaced (Summer 2024),A/C (2023), Minutes to Don Mills Subway Station, Fairview Mall, TTC,parks, schools, grocery stores, and major highways. Zoned for top-rated schools and nestled in a quiet enclave surrounded by trees and trails, this is a rare chance to own a home in one of North York's most connected communities. (id:60365)
2809 - 161 Roehampton Avenue
Toronto, Ontario
Top Location! Eglinton LRT Line & Yonge Subway Conjunction.Uptown High End Condo, Young Pro LifeStyle.High ranking N1 Elementary school(Whitney Junior) North Toronto Collegiate.Luxury 2 Bedroom,2 Bathroom.Interior 794 Sqf,Exterior 100 Sqft. Walk Score 98!! Steps To Subway,Loblaw's,Lcbo,Shops,Restaurants,Theater.9'' Smooth Ceiling.Custom European-Style Kitchen centre island,Quartz CounterTops W/Matching Backsplash.looking for AAA Tenants.Extras, Amenities: Infinity Pool, Outdoor Bbq's Party Room W/Kitchen, Games Room, Golf Simulator, On SpaW/Steam Room. 24Hrs Diner. Fully Integrated Appliance Package: Fridge, Stove,Dishwasher, Wall Oven, Fan, Washer/Dryer, Under Mount Sink. (id:60365)
209 - 21 Scollard Street
Toronto, Ontario
Welcome to 21 Scollard St, Suite 209, a rare opportunity to own in an exclusive boutique building in the heart of Yorkville. This one bedroom plus den with parking and locker offers a smart, efficient layout with no wasted space, high ceilings, and floor-to-ceiling windows that bring in an abundance of natural light. The spacious den is ideal for a home office. Recently upgraded with engineered hardwood floors throughout, and a new bathroom vanity. The elegant bathroom also features a deep soaker tub, luxury marble flooring and marble surround bathtub. The kitchen is both functional and stylish with premium granite counters, stainless steel appliances, ample cabinet space, and a breakfast bar. A separate dining area makes entertaining easy. Enjoy a quiet, courtyard-facing unit with a generous full-length balcony spanning the entire suite, accessible from both the living area and bedroom. Well-maintained, low-rise building with only 97 units offering a more private lifestyle. Residents enjoy exclusive amenities within the building, and full access to the luxury amenities at 18 Yorkville next door. These combined amenities include exercise rooms, party rooms, sauna, media room, billiards room, rooftop deck, and visitor parking. Recent upgrades include renovated hallway floors, building-wide balcony improvements almost completed, and a soon-to-be-refreshed main lobby. Steps to the best of Yorkvilles dining, shopping, transit, parks, and more. (id:60365)
609 - 120 St. Patrick Street
Toronto, Ontario
Experience stylish downtown living in this generously sized 1-bedroom suite at the highly sought-after Village by the Grange. large and functional layout. the dinning room can be easily convert to another bedroom with window. Featuring a modern 4-piece bathroom, oversized storage, a sleek galley kitchen with breakfast bar, and an incredible 500 sq. ft. private terrace with breathtaking city views - this is urban living at its finest. Enjoy all-inclusive utilities and unbeatable convenience just steps from St. Patrick Subway, OCAD, AGO, U of I, hospitals, top dining, and shopping. Walk Score 98 / Transit Score 100. Includes fridge and stove . motivated seller, try your offers! (id:60365)
303 - 55 Ann O'reilly Road
Toronto, Ontario
One Bedroom With One Full Bath, Open Balcony, 9Ft Ceiling, One Parking, Large Locker On The Same Floor, Open Kitchen With Granite Countertop, Indoor Swimming Pool, Whirlpool, Steam Rm, Theatre, Yoga, Fitness, Library, Billiards, Party Rm, 24 Hrs Security, Visitor Parking, Terrance & Bbq On The Same Level. Close To Subway, Go, Fairview Mall, 404/401. (id:60365)
905 - 501 Adelaide Street W
Toronto, Ontario
Welcome to Suite 905 at 501 Adelaide Street West a stylish 1+1 in the heart of downtown. This bright and functional layout features a sleek modern kitchen with built-in fridge and stainless steel appliances. The open-concept living space offers a separate dining area or ideal home office nook, all framed by floor-to-ceiling windows with beautiful views. Step out onto the private balcony and enjoy the vibrant urban setting. A spacious bedroom, well-appointed bathroom, and premium finishes throughout complete the unit. Exceptional location steps to shops, transit, parks, and more. (id:60365)
213 - 88 Broadway Avenue
Toronto, Ontario
Welcome to unit 213 at The 88 On Broadway. This bright and spacious 1bed, 1bath comes with parking, locker and offers a functional layout perfect for urban living. Enter through the foyer with double closets, leading to the modern kitchen featuring stainless steel appliances and a breakfast bar, open to the sun-filled living space. Generously sized to accommodate a dining table and offers a walkout to the balcony. The primary bedroom features a double closet and plenty of natural light, including an additional walkout to the balcony. Outstanding location just steps to the shopping, dining, and cafes. (id:60365)
2603 - 65 Harbour Square
Toronto, Ontario
Welcome to unit 2603 a spacious 1bedroom perched on the 26th floor, breathtaking southeast lake views with 1,050 square feet of bright, elegant living space. The thoughtfully designed kitchen features marble flooring, quartz countertops, maple cabinet doors, Spanish tile backsplash, and a cherrywood window framing the view. Brand-new Samsung stainless steel appliances complete the space. An open-concept living and dining area is flooded with natural light from floor-to-ceiling windows, and a Juliette balcony brings the lake breeze indoors, ideal for both relaxing and entertaining. The spacious bedroom includes a large walk-in closet with custom built-ins and a dedicated vanity area. The bathroom is finished with timeless Roman travertine tiles and a full-size tub. A separate laundry room with washer and dryer offers additional storage. Finished with luxury vinyl flooring throughout and freshly painted, this move-in ready unit includes one parking space. Enjoy hotel-style amenities including fitness classes, movie nights, a downtown shuttle, and access to waterfront, restaurants, and more! (id:60365)
318 - 22 Leader Lane
Toronto, Ontario
Executive Luxury Living! Rare 1 Bedroom Pied-A-Terre Just Under 500 Sq. Ft. in The Prestigious King Edward Private Residences! Bright & Spacious Floorplan W 10 Ft Coffered Ceilings Boasting Exceptional High End Finishes. Featuring: 4 Pc Spa-Like Bathroom W Marble Floors, Top of The Line Integrated Appliances: Fridge, Oven, Built-In Cooktop, Dishwasher, Quartz Countertop, Hardwood Floors, Crown Molding, Oversized Baseboards, New Pot Lights, Washer & Dryer. Recently Painted & Professionally Cleaned. Phenomenal Location,100 Walk Score, Steps 2 Subway/Streetcar, Financial District, Shops/Dining, Parks, Grocery, Theatre, St. Lawrence Market. (id:60365)
33 Henry Maracle Street N
North Dumfries, Ontario
FIRST TIME HOME BUYERS GET GST REBATE!!!! Welcome to 33 Henry Maracle St in Ayr. This 4 bedroom and 4 bathroom home has never been lived in and is move in ready. A Beautiful open floor plan. This oversized Kitchen which is 23 feet wide comes with an 11 foot Island allowing for 6 spacious chairs for friends and family to gather around. Stone Countertops completes this "Michelin Style kitchen" that would impress any Chef. This Bright Massive kitchen with an 8 foot slider leads to your backyard. The Living/Dining Room is one large area for entertaining. A convenient 2 piece bathroom is off the mud room entry from the garage. The oversized laundry room is conveniently located on the bedroom level with a large window for ample light. This home comes with 5 appliances. This home is nestled in a family community and a stone throw away from a football sized park for children. This home was Built by TICE RIVER HOMES with Superior Construction, Exceptional Quality and a Pristine attention to detail using the Highest Level of Materials and Craftsmanship. This Home is Covered by the 7 Year TARION WARRANTY. (id:60365)
1313 - 212 King William Street
Hamilton, Ontario
Discover modern luxury at Kiwi Condos in downtown Hamilton. This spacious 1 bed + den unit boasts665 Sqft space plus a large 100 SF balcony **1 Parking & 2 Lockers Included**, laminate flooring, and stainless steel appliances. Enjoy Bell Fiber Internet and take advantage of the fantastic amenities, including a gym, yoga room, party room, and rooftop patio with BBQs. The den easily accommodates a pullout bed for guests. walking to Hamilton's downtown cafes, Restaurants, Jackson Square, Hamilton GO, public transit, and grocery stores. (id:60365)
37 - 10 Birmingham Drive
Cambridge, Ontario
This beautiful home boasts 3 spacious bedrooms, 2.5 baths, in-suite laundry, and a walk-out basement. Ideally located just minutes from Highway 401, shopping, restaurants, and everyday amenities. The area offers excellent schools, nearby parks and trails, family-friendly neighbourhoods, and easy access to public transit making it perfect for commuters and those seeking both convenience and community. (id:60365)













