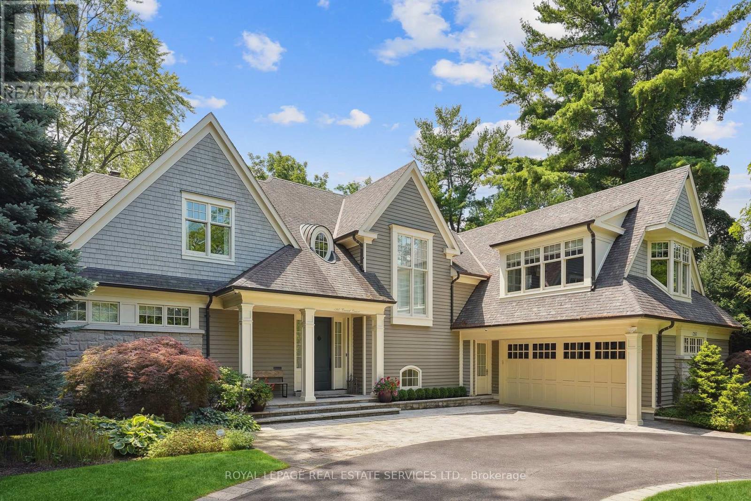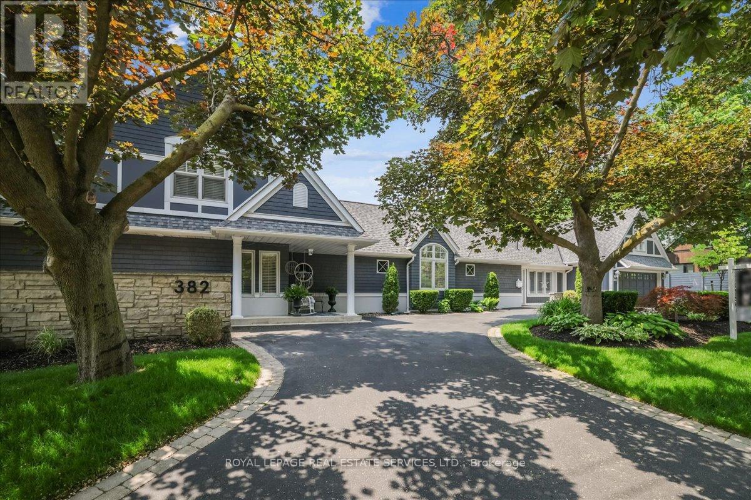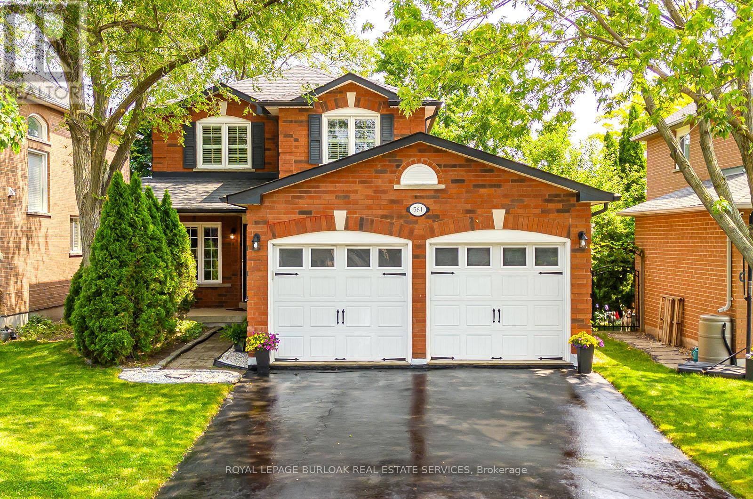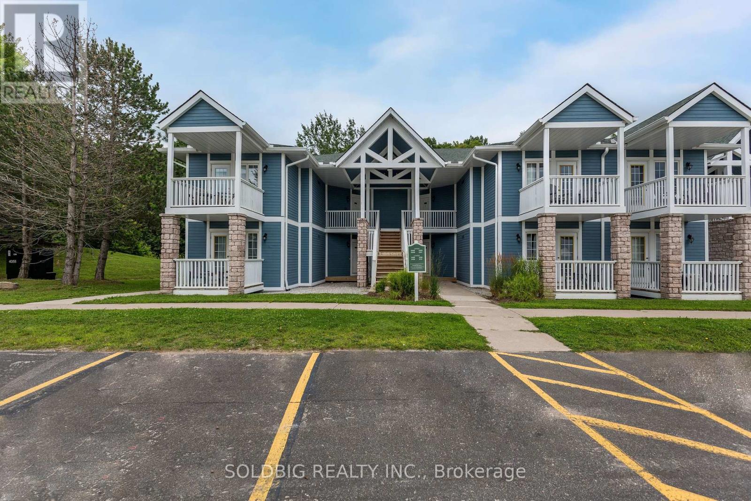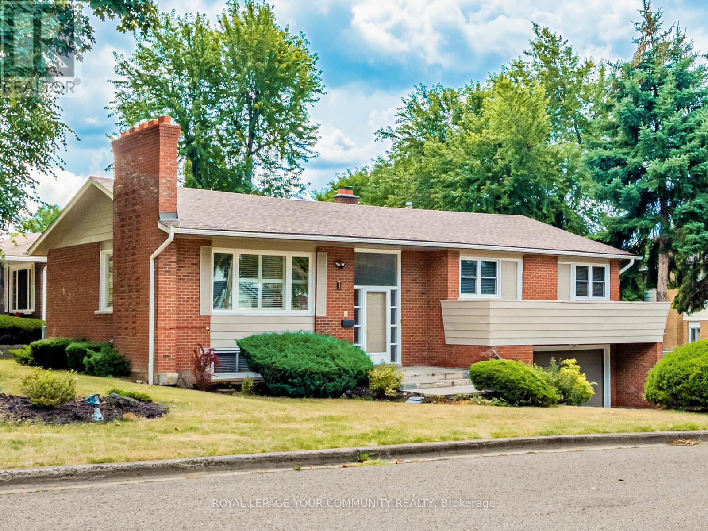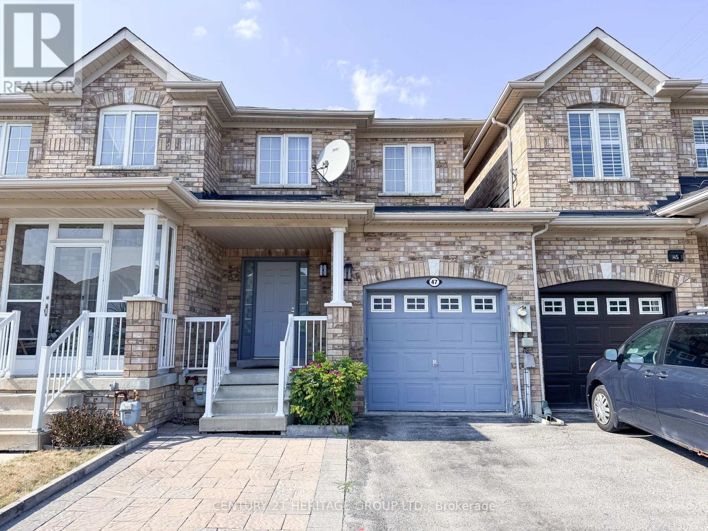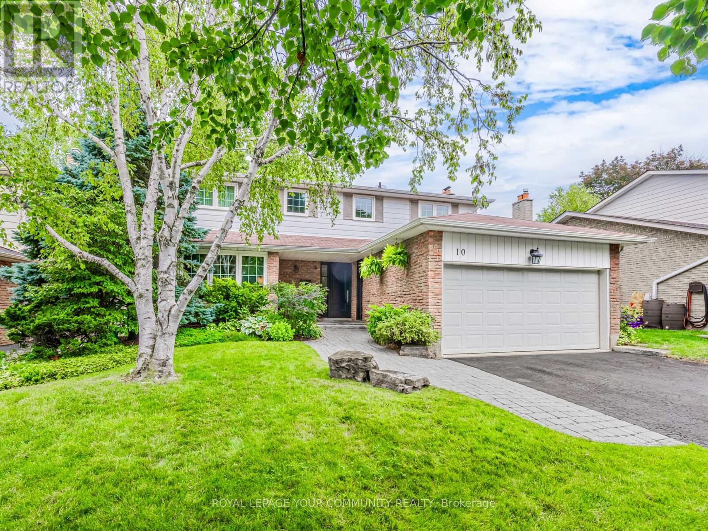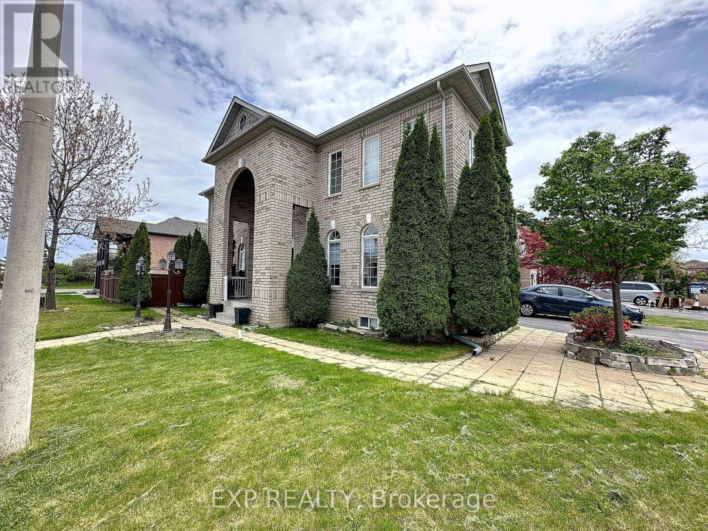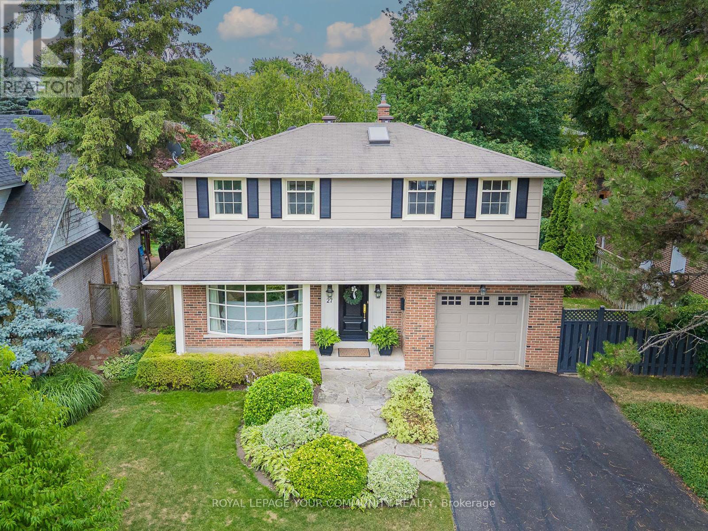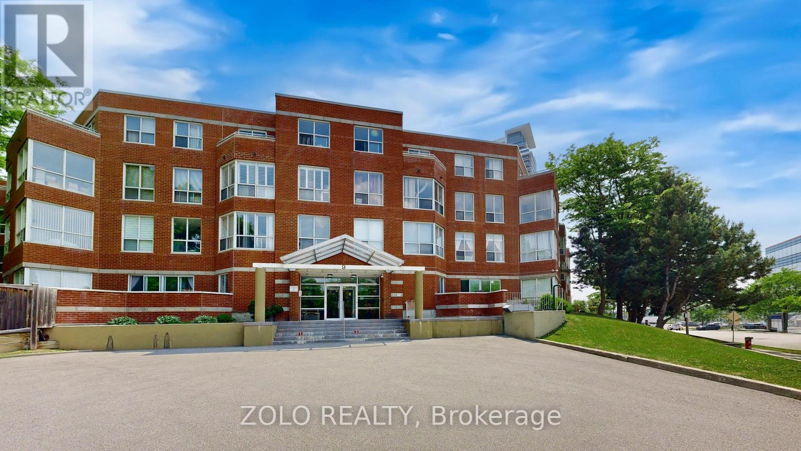1267 Cumnock Crescent
Oakville, Ontario
Immerse Yourself In An Unrivaled Realm Of Sophistication At This Custom-Built Luxury Estate In South East Oakville. Every Aspect Of This Home, From The Meticulously Landscaped Gardens To The Grand Entrance Crowned By A Cedar-Ceiling Front Patio, Exudes Refined Opulence. Upon Entering, The Rich Glow Of American Cherry Hardwood Floors Guides You To A Gourmet Chef's Kitchen, Masterfully Equipped With Top-Of-The-Line Appliances. The Muskoka Room, A Serene Retreat, Invites You To Relax And Embrace The Beauty Of Nature. The Main Level Seamlessly Blends Convenience With Luxury, Featuring A Junior Primary Suite, A Well-Appointed Mudroom, And A Dedicated Laundry Area. Ascend To The Upper Level, Where The Primary Suite Enchants With A Spa-Inspired Ensuite And Serene Bay Window Views. Three Additional Bedrooms And A Charming Loft Complete This Level, Offering Ample Space And Comfort. The Lower Level Is An Entertainer's Paradise, Showcasing A Sophisticated Wet Bar, A Plush Lounge, And A Sixth Bedroom, Perfect For Guests. Outdoors, A Stone Patio, Sauna, State-Of-The-Art Bbq, And A Sparkling Saltwater Pool Are Surrounded By Lush Gardens, Creating An Idyllic Setting For Both Relaxation And Social Gatherings. With Its Prime Location Near Top-Tier Schools And Exclusive Amenities, This Estate Epitomizes The Pinnacle Of Luxury Living, Offering An Exquisite Blend Of Elegance, Comfort, And Convenience. (id:60365)
382 Trafalgar Road
Oakville, Ontario
Exquisite and reminiscent of New England charm, this lofted bungalow offers breathtaking views and unmatched privacy along Oakville's tranquil 16 Mile Creek. A testament to craftsmanship and design, this waterfront retreat boasts exclusive riparian rights and a private dock, inviting you to embrace the beauty of Oakville's scenic waterways year-round. In winter, skate or ski on the frozen creek or admire the snowy landscape from your sun-drenched living room. In summer, swim, fish, paddle to Oakville Harbour, or relax by the water, this home offers the feel of Muskoka, right in the city. A meticulous 2016 renovation elevated this residence with rich hand-scraped oak floors, solid wood doors, custom millwork, and elegant tray ceilings. The sprawling 1,700 sq. ft. premium Wolf PVC deck includes a hot tub oasis, integrated fire table, and motorized awnings, leading to a dock with a kayak launch, swim ladder, and floating dock. Glass-encased staircases on helical piers deliver striking architectural presence and unbroken sight lines to the creek. Inside, sophistication defines every detail. Floor-to-ceiling windows in the living room frame stunning ravine views and dramatic sunsets, while a gas fireplace with a live-edge mantel adds warmth. The chef's kitchen impresses with a leathered Taj Mahal quartzite island, Wolf and Miele appliances, and an integrated Sub-Zero fridge. Heated floors run throughout, including in the spa-like primary ensuite with marble floors, a rain shower, and double vanity. The lower level offers a linear fireplace, built-in bar, and walkout to the deck. A concrete-lined storage room playfully known as the Bomb Shelter provides additional functionality. Blending natural beauty, refined design, and year-round outdoor living, this one-of-a-kind property is just steps to downtown Oakville and the GO Train offering luxury, serenity, and convenience in equal measure. (id:60365)
561 Phoebe Crescent
Burlington, Ontario
Looking for a Nice Home, Great Location & Value? Look No further.. This lovely detached home sits on a well-sized lot and offers 2122 sf of living space in one of Burlingtons most sought-after and family-friendly communities. Just a short drive to the lake and steps from several parks, this full brick home provides the perfect blend of comfort and convenience. Families will appreciate the proximity to excellent schools, shopping, GO Station (6 mins), and quick highway access for commuting. The front exterior is beautifully landscaped with mature trees and welcoming curb appeal - plus a 2-car garage for added security and convenience during snowy winter months. Inside, the main floor features hardwood throughout and a layout designed for ideal living. The eat-in kitchen showcases granite countertops, glass tile backsplash, brand new SS appliances, ceramic flooring, and a large over-sink window that floods the space with natural light. Enjoy casual meals in the breakfast nook or host guests in the dining area, which flows seamlessly into the living room. The heart of the home, the living room offers warmth and character with its stone gas fireplace w/ built-in media niche, and walk out to the back deck ideal for indoor-outdoor entertaining. Upstairs, you'll find 3 bedrooms, all with new laminate flooring. The bright primary suite features a 4pc ensuite, while a second 4pc bath serves the additional bedrooms. The finished lower level provides an abundance of additional living and a large open layout perfect for a rec room, play area, or home gym. Step outside to your own backyard retreat fully fenced, surrounded by mature trees, perennial gardens, offering both privacy and beauty. A wood deck creates the perfect setting for BBQs and relaxation, while ample green space provides room for yourself, kids or pets to enjoy freely. This home checks all the boxes thoughtful updates, a practical layout, and an ideal location. Don't miss your chance to make it yours! (id:60365)
90 Highland Avenue
Oro-Medonte, Ontario
**** HIGHLAND ESTATES* - (2308/2309) - The "Moonstone" model - Fully renovated - Fullyfurnished - 2 Bedroom / 2 Bath condo. Can be used as one unit or 2 separate suites - eachwith private entrances - Laminate flooring throughout - Corner fireplace - 7 appliances (4stainless steel) included - 1 deeded parking space (visitor parking available) - 2balconies - Rear balcony overlooks private, treed area - Recreation centre with Clubhouse,indoor/outdoor pool, Fitness room, hot tub, games room, fire pits +++ - Close toHorseshoe Resort, The Heights, Copeland Forest, Vetta Nordic Spa - Numerous trails, fourseason recreational activities including skiing, hiking, golf, mountain biking, trekking,water sports, swimming. AIRBNB / short term rentals permitted. Mint, move-in condition! (id:60365)
1 Thorny Brae Drive
Markham, Ontario
Premium Corner Lot!! 80 ft Frontage!! Situated on the south side of a family friendly street in the heart of Royal Orchard, this 3 bedroom, 3 bath raised bungalow with double garage has been lovingly cared for by the same owner for over 55 years! Never rented!! Well appointed, open concept living and dining rooms boast gleaming hardwood floor, california shutters and lots of space for entertaining or everyday living. The bright, eat-in kitchen has ceramic floor, tons of cupboard and counter space with an abundance of natural light. Tucked away are 3 generous sized bedrooms, all adorned with hardwood floors & ceiling fans. Primary suite features a walk-in closet, 2 piece ensuite and walk-out to the balcony - ideal spot to start or unwind your day! A separate basement entrance provides both access to the double garage and to a finished lower level that extends living space with a large family room & wood burning fireplace, a 4th bedroom, 3 piece bath & an additional room that could be an office or 5th bedroom. Enjoy the safety for children or pets in the fenced side yard with perrenial gardens & mature trees. The options are endless - move right in or transform this home to your own needs and style! Perfect layout and space for multi-gen families, nanny/in-law suite, work from home or maximize income potential while enjoying a great neighbourhood! Steps to top schools, nature trails, transit (incl future Royal Orchard subway stop!) Close to Hwy 407/404, 3 Golf Courses & Thornhill Community Centre! (id:60365)
Main - 2 Agincourt Road
Vaughan, Ontario
Prime Location###corner Lot On Cul-De-Sac. Features Living, Dining, Eat-In-Kitchen And 3 Large Bedrooms , Beautiful Super Clean Property waiting for you enjoy your family time with your loved one in private yard close to all Amenities , 4 car drive with 1.5 car garage, it has everything you are looking for .!!! A MUST SEE PROPERTY SHOWS 10+++++ (id:60365)
47 Christephen Crescent
Richmond Hill, Ontario
This beautiful freehold townhouse offers approximately 1,700 square feet of living space (not including the fully finished basement). Featuring three spacious bedrooms on the second floor and an inviting open-concept design, this home is both stylish and functional. You'll appreciate the convenience of the interlocked backyard, perfect for outdoor gatherings. The fully finished basement includes an additional bedroom, a cozy family room, and a bathroom, providing extra living space or a perfect guest suite. Situated in a prime Richmond Hill location, this townhouse is just minutes from Richmond Green High School and Redstone Public School. It's an ideal choice for families seeking both comfort and convenience in a vibrant neighborhood. (id:60365)
10 Banquo Road
Markham, Ontario
Welcome Home To This Beautifully Designed Open Concept Residence Nestled On A Premium Lot Backing Onto Green Space! Enjoy Your Own Private Backyard Oasis On a Quiet, Family Friendly, Mature Tree-Lined Street Of Coveted Royal Orchard! This Immaculate 4 Bedroom 3 Bath Home Exudes Pride Of Ownership With A Warm & Inviting Ambiance. Meticulously Maintained W/ Thoughtful Updates Throughout, The Main Floor Features Crown Moulding, Gleaming Hardwood Floors & A Convenient Open Concept Kitchen & Family Room W/Fireplace, Pot Lights & Built-In Speakers That Will Naturally Become The Heart Of The Home. Hosting Will Be A Breeze With The Functional Floor Plan Of A Combined, Spacious Living & Dining Room & Easy Access To The Kitchen That's Equipped w/ Beautiful Stainless Steel Smart Appliances & Breakfast Bar. 2 Walkouts To The Back Patio Offer A Seamless Connection To The Outdoors & Spectacular All Season Views! The Bright, Upper Level Boasts 4 Generous Sized Bedrooms Including A Large Primary Retreat with Ensuite, Walk-In Closet & A Renovated Family Bathroom With A Whirlpool Jet Bath. Lots Of Room & Closet Space To Sustain You Through The Growing Years & Beyond! The Partially Finished Lower Level Includes A Finished Office Or 5th Bedroom & A Fabulous Opportunity To Transform A Huge Rec Area To Your Individual Needs! In Addition, 2 Spacious Storage Areas W/ Shelving, Work Bench & Craft Area Provide Easy Organization. The Real Show Stopper Is The Prof Landscaped, Ultra Private & Fully Fenced Yard Boasting Well Established Perennial Gardens, Mature Trees & Shrubs, Expansive Patio & A Cozy 12' x 9' "Finished Shed" W/ Electricity & Wifi To Extend Living Space! Truly Another Level Of Relaxation Or Entertaining W/Family & Friends In a Tranquil Retreat! No Neighbours Behind!! Walk To 3 Top Elem. Schools (Incl Fr. Immer), Nature Trails, Ravine, Shopping & Transit (incl Future Royal Orchard Subway Stop!). Mins to Hwys 407 & 404, 3 Golf Courses & Active Community Centre! A MUST SEE! (id:60365)
16 William Adams Lane
Richmond Hill, Ontario
4Yr Old Townhouse Prestigious Rouge Woods Community. Approx.2400Sf, Very Spacious. Sun-Filled Living Space W/Windows. Laminate Floors. 9 F Ceilings On Main & 2nd Level, 10 F Tray Ceiling In Master Rm. Upgraded Kitchen W/Granite Counters/Backsplash/Led Pot- Lights. Steps To: Parks, Sports Centre, Costco, Home Depot, Shopping, Top Ranked Schools. Close To Hwy 404, Go Station. (id:60365)
129 Ledge Rock Drive E
Vaughan, Ontario
WELCOME to this Gorgeous 2 Storey Corner Lot in Vellore Village Community in Vaughan. This Home Boast a Very Unique Layout by Arista. Conveniently Located in a Great Neighbourhood W/ Friendly Neighbours, Offers 3+1 Bdm, 4 Baths, Rec Room, Over 2280sf 9' Ceiling on Main Floor, Pot Lights in Kitchen & Hallway, Double Entry Doors, Dd Garage, Fully Fenced Yard, Beautiful Hardwood Floors Thru-out, Brand New Kitchen W/Quart Countertop & Backsplash, Marble Tiles in Foyer & Kitchen, Family Room Featured 24' Open Ceiling to Above W/Gas Fireplace & Mantle, Laundry Room on Main Flr, Stone Walkway at Front & Backyard W/Shed, Open Concept Kitchen & Walk-out to Interlocking Backyard. Close Proximity to : Canada's Wonderland, Vaughan Newest Smart Hospital, Vaughan's Mill Mall, Restaurants, Schools, Parks, Access to Highways, Short Drive to Airport ... Very High Walk-Score. (id:60365)
27 Wild Cherry Lane
Markham, Ontario
Nestled on one of Royal Orchard's most coveted streets, this beautifully renovated and sun filled 3+1 bedroom, (*originally 4 br), 3 bath family home perfectly blends timeless elegance with modern function. The spacious main floor features gracious principal rooms with large windows, rich hardwood flooring and a chef's dream kitchen equipped with high end appliances, a massive quartz island, tons of cupboard space and sliding doors to a south facing deck- perfect for seamless indoor - outdoor living. A fantastic layout to host your guests or manage everyday living! The upper level boasts a skylight, 3 generous bedrooms each with oversized windows, oodles of closet space including a primary suite with rare 5 piece spa-inspired ensuite bath and two large closets. The rest of the family will love getting ready in the stunning main bath showcasing heated floors, free standing tub, glass shower, private toilet area & abundant storage for a growing family. Retreat to the finished lower level to find a versatile, large rec room with a sound insulated ceiling (ideal for movie or game night!), hardwood floor & a potential 4th bedroom or office area, spacious utility room with designated laundry area, built-in workbench and storage shelves. Step outside to enjoy a beautifully landscaped south facing backyard with mature trees, low maintenance perrenial gardens and a massive wood deck that spans the width of the house! Offering both a tranquil escape & a perfect spot to entertain your family & friends, the fully fenced yard also offers privacy and safe play for children & pets. Convenient location! Close to top rated elementary & secondary schools, parks, nature trails, shopping, transit (including approved Royal Orchard subway stop!) & the iconic Heintzman House! Minutes to 3 Golf Courses, Highways 407 & 404, Go Station & active community centre! Truly a showstopping beauty that is well maintained, move- in ready & located in the best neighbourhood! (id:60365)
Ph4 - 9 Chalmers Road
Richmond Hill, Ontario
Rarely Available 3-Bedroom Penthouse Corner Suite! This bright and airy home offers a spacious layout with 3 walk-outs to enjoy unobstructed views. The large primary bedroom features a walk-in closet and a 4-piece ensuite. Located in a quiet, boutique-style building just off Hwy 7, steps to Golden Court Plaza, medical offices, restaurants, York Transit, and ample visitor parking. Beautiful low-maintenance tile flooring throughout. BBQs are permitted on your private terrace. Enjoy nearby dining, including the popular My Wonderful Kitchen. Bonus: A second parking spot may be approved by management at no additional cost! Perfect for families or first-time buyers this ones a must-see! (id:60365)

