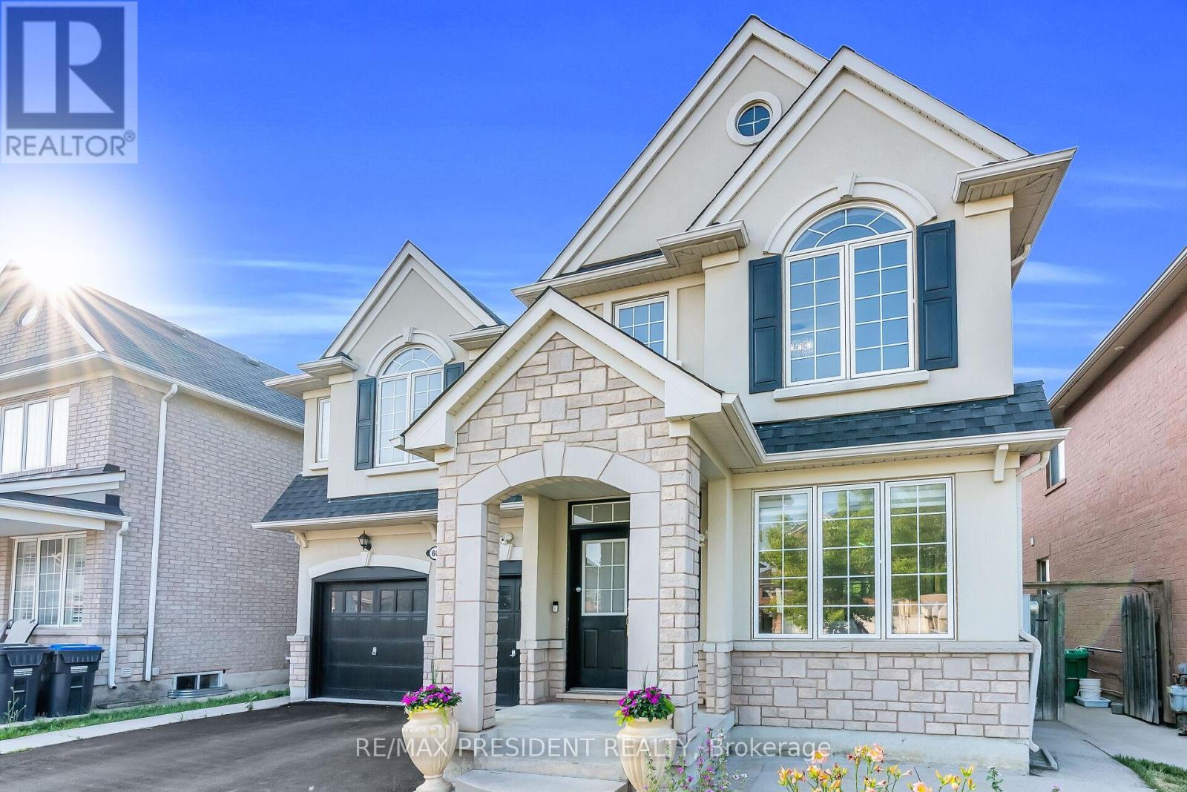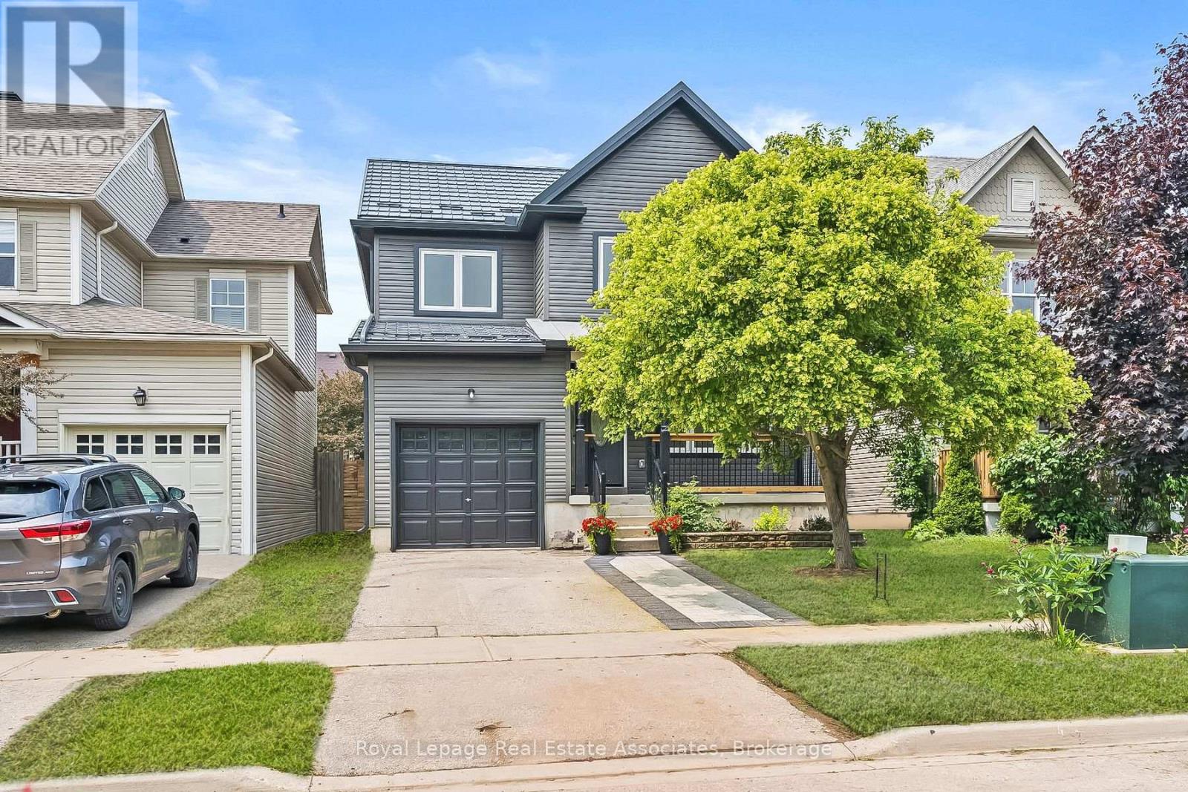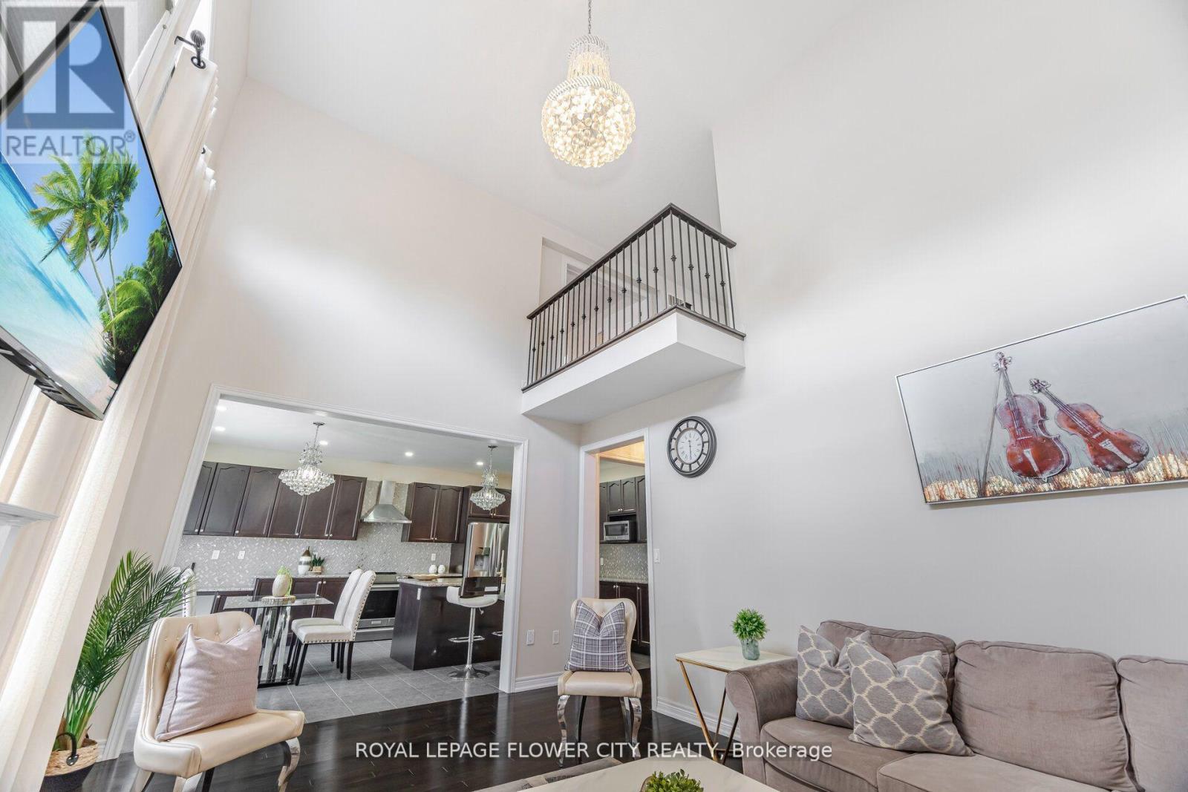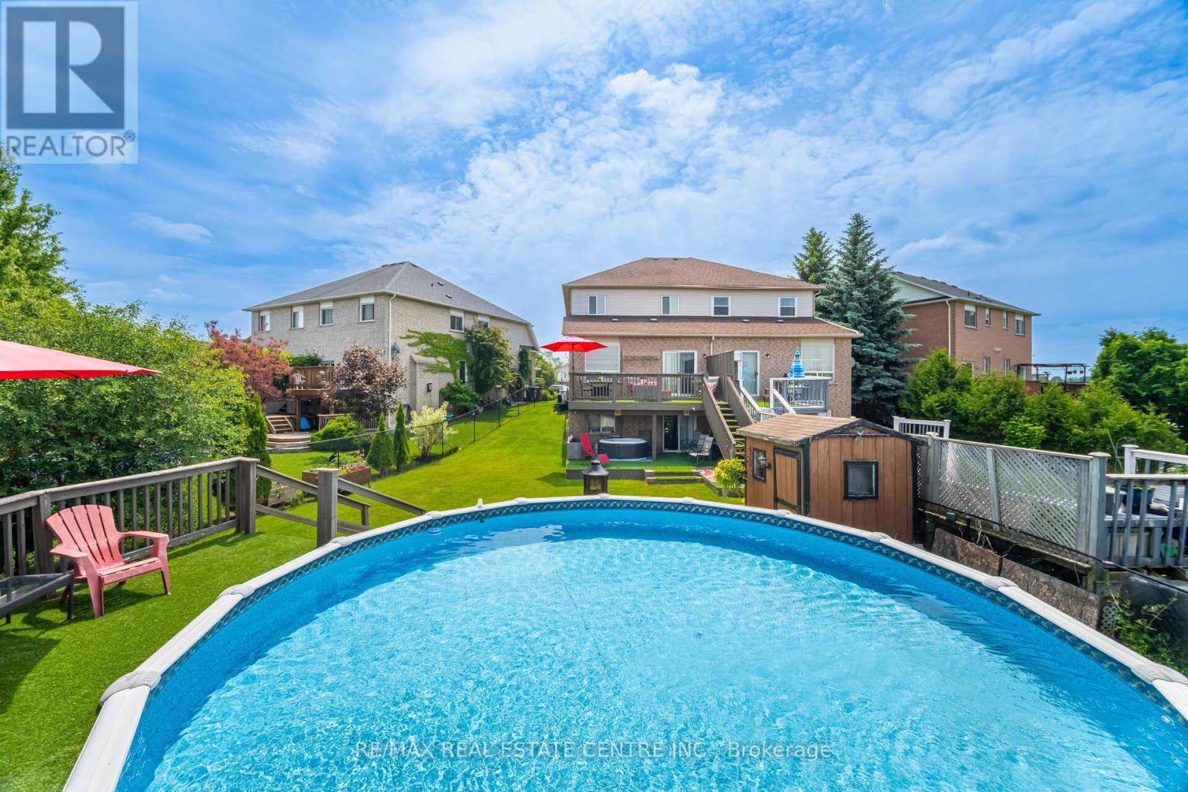66 Bayhampton Drive
Brampton, Ontario
A Home That Truly Has It All! This beautiful 4+2 bedroom, 6 bathroom home sits on a premium private ravine lot in the prestigious vales of Castlemore and offers over 3,116 sq ft above grade with modern finishes throughout. A doubledoor entry leads to bright living and dining rooms, a cozy family room with gas fireplace, and a stylish kitchen with quartz countertops, a large island, stainless steel appliances, and a walkout to a two-tier deck with stunning ravine views. Upstairs features 4 spacious bedrooms and 3 full bathrooms, including a large primary suite with his and hers walk-in closets, and a spa like 5pc ensuite. 2 bedroom walkout basement w/separate entrance and bachelor studio with a 3pc bath perfect for extended family or rental income. (id:60365)
65 Somerville Road
Halton Hills, Ontario
Tucked away on a quiet, family-friendly street, this fully renovated beauty isn't just a house, it's a fresh start, lovingly transformed from top to bottom. This home is something that feels right for you & your family. Imagine sipping your morning coffee on the charming front porch, overlooking green space. The kind of peaceful spot where time slows down. Step inside and you're greeted with bright, open concept spaces that make you feel instantly at ease. With new luxury vinyl flooring throughout the whole home. The heart of the home is the brand-new show-stopping kitchen that's been completely redesigned with modern living in mind. Think quartz countertops, gleaming stainless-steel appliances & pot lights. Its a space that begs for late-night chats and pancake breakfasts. Upstairs, three generous bedrooms offer comfort & privacy, with a dreamy primary suite that overlooks the yard and includes a walk-in closet & brand-new spa-like 5-piece ensuite. Double sinks, quartz counters, & a smart mirror that plays your favourite tunes while you get ready for the day. Even the basement has been thoughtfully finished to give you the flexible space every family craves, for movie nights, a home office, gym, or playroom. Walk out to your newly reboarded deck & imagine BBQs, backyard games, or just unwinding under the stars. The fully fenced yard is your private outdoor retreat, perfect for kids, pets, or that garden you've always dreamed of. Located in a community where neighbours wave, kids walk to school, and every errand is just a short stroll away, this is a lifestyle, not just a location. Extras: Windows/Doors/Roof (2016). (id:60365)
547 Veterans Drive
Brampton, Ontario
Welcome to this beautifully upgraded 4-bedroom, 4-bathroom home offering 2656 sq ft of refined living space in Northwest Brampton. From the moment you walk through the double door entry, you're greeted with style and function. The open-concept main floor features 9-ft ceilings, 2x2 porcelain tiles, rich hardwood floors, and a waffle ceiling with pot lights. A bold black accent wall surrounds the cozy gas fireplace, adding depth and contrast to the space. The custom kitchen is the heart of the home, boasting extended cabinetry to the ceiling, a built-in wall oven, gas cooktop, custom hood with pot filler, and a stunning waterfall quartz island perfect for family living and entertaining. French doors lead to the backyard for seamless indoor-outdoor flow .Upstairs, you'll find continued luxury with 9-ft ceilings, 12x24 upgraded tiles, and hardwood floors throughout no carpet. The primary suite offers a coffered ceiling, his & hers walk-in closets, and pendant lighting. The en-suite features an oversized custom shower and upgraded finishes. Three of the four bedrooms include built-in closets, plus a convenient upstairs laundry room. All bathrooms feature quartz countertops, undermount sinks, upgraded faucets, and taller vanities. Additional highlights include: 8-ft solid shaker-style doors Upgraded baseboards & casings, Mudroom with built-in cabinets, Rod iron staircase pickets, Black hardware & upgraded light fixtures throughout. Side door entrance & cold cellar, and Exterior security cameras. Perfectly located near schools, parks, and everyday essentials this move-in-ready home checks every box. (id:60365)
457 Dougall Avenue
Caledon, Ontario
Welcome To 457 Dougall Ave, Caledon A Beautifully Designed 4-Bedroom, 4-Bathroom Home Perfect For Growing Or Multi-Generational Families. Featuring A Grand Double-Door Entry And Inviting Porch, This Home Offers An Impressive Open-Concept Luxurious Layout With Spacious Living And Dining Areas, A Private Executive Office, And A Convenient Laundry/Mudroom With Garage Access. The Soaring Cathedral Ceilings In The Great Room And Cozy Gas Fireplace Create A Warm And Elegant Atmosphere, While The Gourmet Kitchen Showcases Granite Countertops, A Large Island With Breakfast Bar, Tall Cabinetry, And Generous Counter Space. Upstairs, The Hallway Overlooks The Great Room And Leads To A Peaceful Primary Suite With Double-Door Entry, A Massive Walk-In Closet, And A Spa-Like 5-Piece Ensuite. Two Bedrooms Share A Jack & Jill Bath, And The Fourth Bedroom Features Its Own Ensuite And Private Balcony. With Hardwood Floors, Oak Staircase, Custom Closet Organizers, And A Prime Location Close To Top-Rated Schools, Shopping, Parks, Highways, GO Train, Restaurants, Conservation Areas, And Walking Trails, This Home Truly Offers Comfort, Style, And Convenience. (id:60365)
2185 Highcliffe Way
Oakville, Ontario
RENOVATED: Welcome to 2185 Highcliffe Way, Where Luxury meets convenience and Functionality. Detached house on a Premium 55 Feet lot Frontage in a Family Friendly Neighborhood. The house is Renovated with exquisite Finishes throughout with the right choices of Colors and Sophistication. Main Floor offers 9 Feet Ceiling Height, Brand-New Kitchen (2025) With Central Island, Quartz Counter Tops with matching Quartz Backsplash, Upgraded Stainless-Steel Appliances, Updated Lighting, Freshly Painted, Updated Tiles. Newer (2022) Black Color WINDOWS Throughout. Iron Stair Spindles. Renovated Family Room with Accent Wall, Cofferered Ceilings, Wainscotting, Hardwood Floor and Fireplace. Updated and matching Main Door Entrance and Garage Door. Renovated Mud Room With Quartz and New Cabinets (2025). Sprinkler System, EV Charger. Freshly Painted, Bright and Generous size Bedrooms with Ensuite/Semi-Ensuites Washrooms. Finished basement Unit encompassing Separate Entrance, large Entertainment Room, Kitchen, Dinette and a Two bedrooms. Over 200K Spent on Tasteful Renos. WONT LAST!! (id:60365)
2135 Deer Park Road
Oakville, Ontario
Welcome to this beautifully updated and spacious home in the heart of West Oak Trails. Step inside to a bright, open-concept main level featuring 9 foot ceilings, pot lights, and hardwood flooring throughout. The designer kitchen is the true centerpiece, complete with a huge center island, custom cabinetry, and premium finishes make it perfect for both entertaining and everyday living. The generous dining and living area flow seamlessly together, anchored by a cozy gas fireplace, creating a warm and inviting atmosphere. The fully finished basement is an entertainers dream, featuring a built-in bar, entertainment zone, and a second kitchen prep area ideal for hosting gatherings or extended family stays. Step outside and enjoy the professionally landscaped backyard oasis, complete with an inground pool and a stylish cabana, perfect for summer relaxation and entertaining. Ideally located near top-rated schools, scenic trails, recreation centers, and the Oakville Trafalgar Hospital, with easy access to highways and transit this exceptional home truly has it all. (id:60365)
61 Fruitvale Circle
Brampton, Ontario
Top 5 Reasons Why Your Clients Will Love This Home; 1) Less Than 5 Years New & Immaculately Maintained 3-Story Townhome In One Of The Most Highly Desirable Neighborhoods Of Brampton. 2) The Most Ideal Main Floor Layout With Tons Of Natural Light Coming From Your Stunning Balcony Into Your Dining Space & Family Room. 3) Beautifully Upgraded Kitchen With Stainless Steel Appliances, Upgraded Countertops & Even A Breakfast Counter ! 4) All Three Bedrooms On The Second Floor Are Great In Size, Primary Bedroom Features His & Her Closets, Ensuite & BONUS Additional Private Balcony. 5) Home Is Just A Short Distance To GO Station, Super Close To Additional Public Transit, Parks, Rec Centre, Library & Other Top Rated Schools. (id:60365)
46 Preston Drive
Orangeville, Ontario
Best value in Orangeville! 6-bed home w/ legal 3-bed walkout apt, pond views, no rear neighbours & built-in equity.Your next chapter awaits you in Orangeville's Veterans Way neighbourhood at 46 Preston Drive, a Devonleigh Bungaloft. With 1790 sq ft of living space upstairs and 900 sq ft in the lower level, this stunning 6-bedroom home has room for everyone! Walk into a bright and airy open-concept main floor with a spacious living area, modern finishes, and a kitchen perfect for cooking and entertaining. Large windows overlook beautiful green space, pond, and walking trails with no rear neighbours, ever.Upstairs, you'll find three generous bedrooms, including a primary suite with walk-in closet and ensuite bath. The fully legal, soundproof 3-bedroom walkout basement apartment is completely above grade, offering exceptional rental income potential or the ideal setup for multigenerational living.Outside, enjoy unbeatable privacy and nature views all year round. Recent appraisal confirms built-in equity from day one, making this both a smart investment and a beautiful place to call home. Don't wait this is the one! (id:60365)
315 Bessborough Drive
Milton, Ontario
Welcome to 315 Bessborough Drivethis spacious 4-bedroom, 2.5-bath executive-style semi boasts over 2,600 sq ft of beautifully finished living space. The sought-after Bennett Model by Conservatory Group offers soaring 9' ceilings and an upgraded builder-finished basement. Its functional layout includes a versatile front room, ideal for formal living or dining. The upgraded grey kitchen features premium appliances and gleaming granite countertops. Upstairs, the generous primary suite showcases a luxurious 4-piece ensuite and dual walk-in closets. The home is brimming with upgrades, including hardwood flooring, enhanced lighting, and fresh paint. Enjoy 3-car parking and a fully fenced backyard with an aggregate concrete patio. Located in Miltons desirable Harrison neighbourhood, this elegant home is just steps from schools, shopping, transit, and scenic conservation parksblending comfort, style, and everyday convenience. (id:60365)
21 Hesketh Court
Caledon, Ontario
Discover Your Private Retreat In The City! This Beautiful Home Is Tucked Away On A Quiet Cul-De-Sac, Set On An Extra-Large Premium Lot Backing Onto The Etobicoke Creek With Stunning Views. Perfect For Entertaining, The Open-Concept Living And Dining Area Features Gleaming Hardwood Floors, While The Spacious Eat-In Kitchen Offers A Breakfast Bar, Quartz Countertops, And Modern Appliances. A Cozy Family Room With A Gas Fireplace And Walkout To The Deck Adds To The Charm. The Primary Bedroom Includes A Walk-In Closet And Ensuite, While Two Additional Bedrooms Offer Ample Space One With French Doors Leading To A Private Covered Balcony. The Walkout Basement Is Ready To Be Transformed Into Your Dream Recreation Space Or In-Law Suite, Opening To A Patio, Backyard, And Above-Ground Pool. Enjoy A Vacation Lifestyle Without Leaving Home! (id:60365)
212 - 1340 Main Street E
Milton, Ontario
Welcome to this beautifully updated and Extra LARGE 3-bedroom condo offering an impressive 1,353 square feet of well-designed living space. With a bright and open concept layout, this home is perfect for both entertaining and everyday family living. The modern kitchen features an abundance of counter space, a convenient breakfast bar, and stylish ceramic flooring, all flowing seamlessly into the generous living and dining areas complete with gorgeous laminate flooring throughout. Step out onto your private west-facing balcony and enjoy peaceful sunset views.The primary bedroom is truly a standout larger than most found in detached homes and includes a walk-in closet and a full 4-piece ensuite bath with tasteful finishes. The second and third bedrooms are also spacious, offering ample closet space and large newer windows that fill the rooms with natural light. Additional highlights include two parking spaces (one underground and one surface), a large locker for extra storage, a newer heating system, and tasteful neutral decor throughout. Residents enjoy access to excellent recreational amenities, and the location is unbeatable within walking distance to top-rated schools, parks, shopping, and the GO Train. Whether youre a growing family looking for more space or a couple ready to downsize without compromise, this modern, oversized condo in a highly desirable neighbourhood is an incredible opportunity. (id:60365)
618 Empress Crescent
Burlington, Ontario
A rarely offered property on a quiet crescent is a 3 bedroom, 2 bath home situated on a mature treed irregular pie shaped lot perfect for a growing family backing onto Nelson Park. This home features a wide aggregate tiered walkway leading to the front entry way, a double driveway and a true double garage with access to the lower lvl. Through the textured wall main foyer welcomes you to 1720 sq ft of living space. Here you'll feel right at home in the Family Room with pine beamed ceiling, wood burning fireplace and a walk-out to the gazebo on the back yard deck. Enjoy a sprawling backyard with mature gardens and trees backing onto the trails in Nelson Park. Along with the privacy offered you'll find 2 garden fountains, a storage shed, gas hook up for the BBQ. On the second level of the home, the eat in kitchen showcases Eurostyle white cabinets, white appliances, ceiling light and fan fixture, extra pantry cupboard, double stainless steel sinks, under mount lighting and glass tiled backsplash. Immediately adjacent is the dining room/living combination with views to the front yard. Completing this floor are 3 bedrooms, and the main bath featuring an ensuite privilege to the primary bedroom. The lower level features access to the large double garage and 2 exits to the backyard. The main room, currently used as a bedroom may also serve as a recreation/home office/hobby space along with a bonus area (showing as an office) which could be used for gaming, or storage. Ideally situated in a family friendly community close to schools, churches, shopping, the ever popular Lakeshore, community centres, Longmoor Park, Iroquois Park and Nelson Park with its many features. Quick access to the Appleby GO station and QEW from Appleby Line for a perfect commute to Oakville, Mississauga, downtown Toronto or Hamilton to the west. (id:60365)













