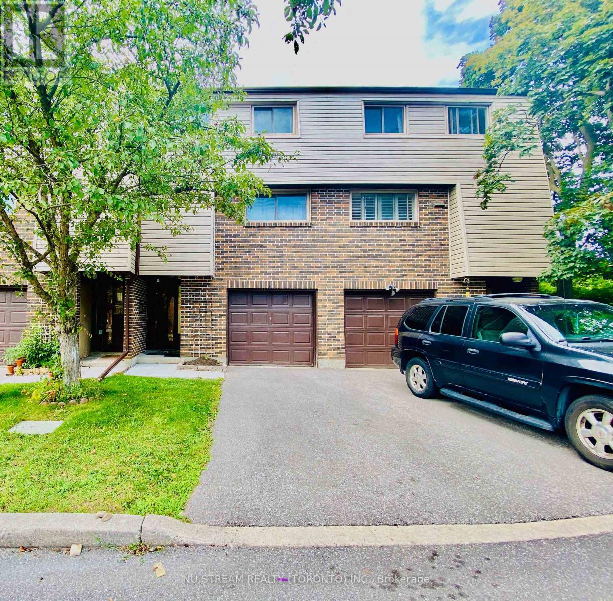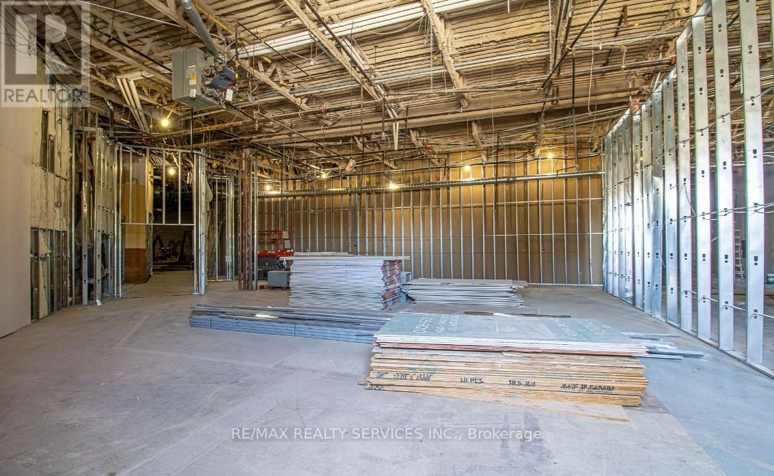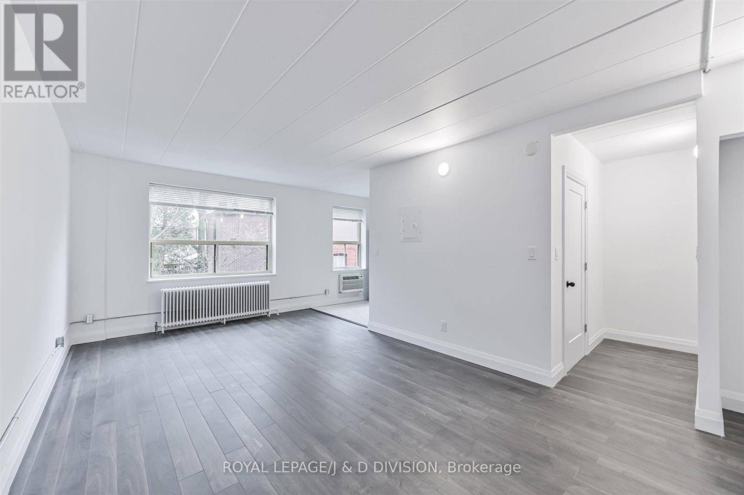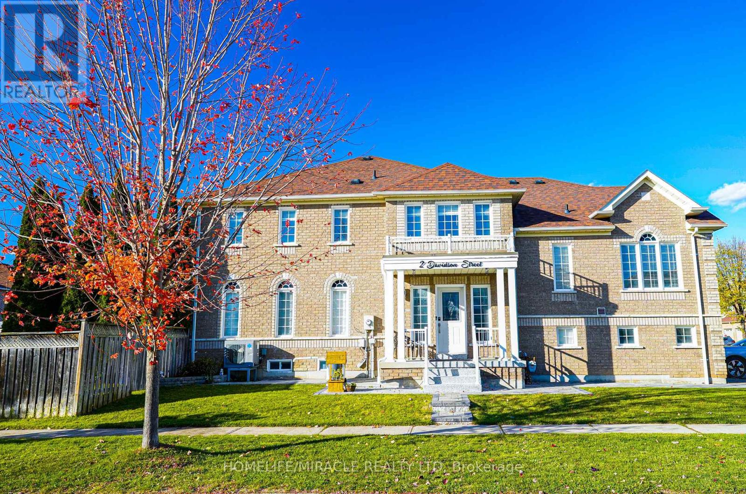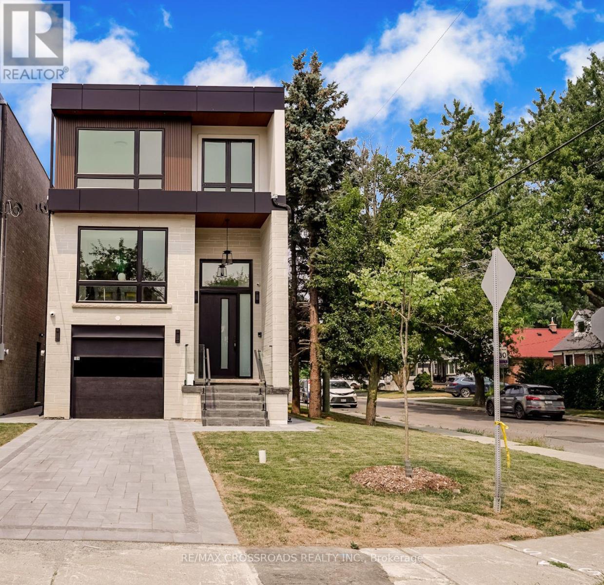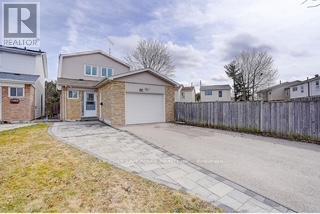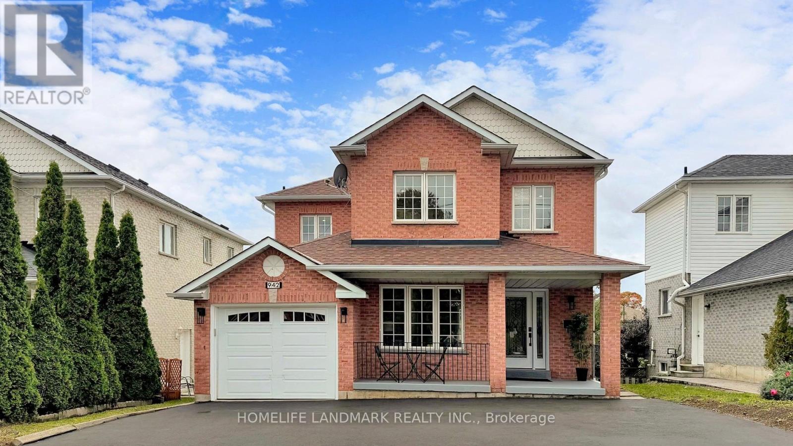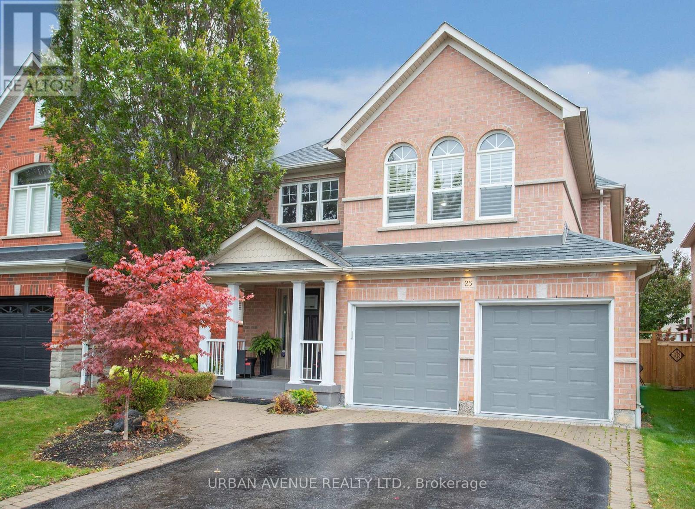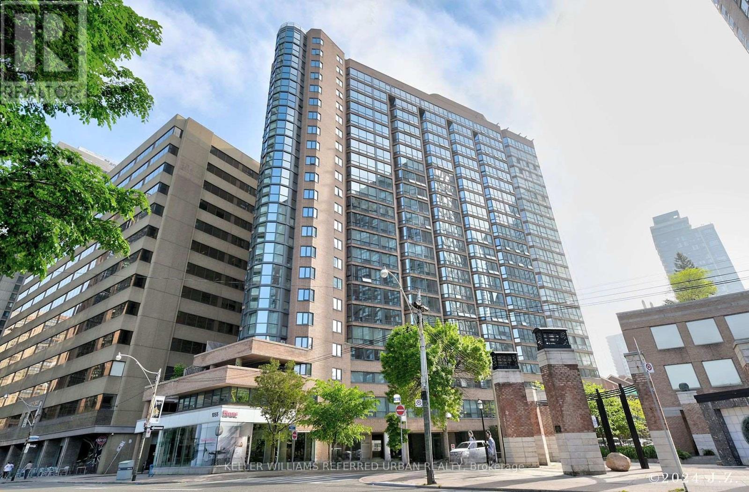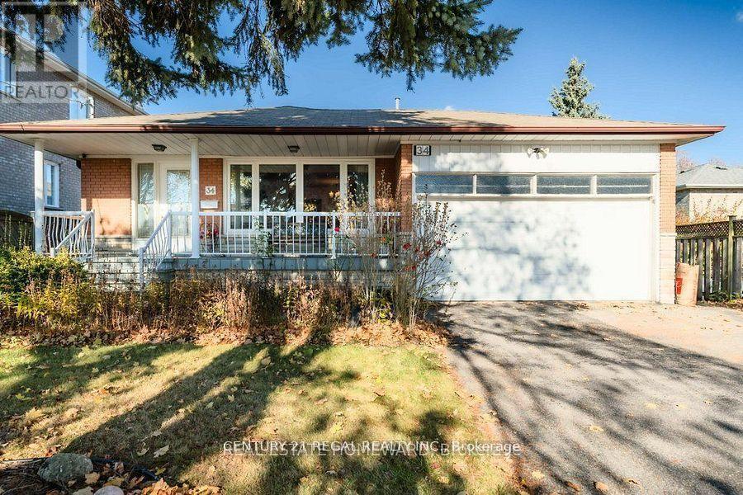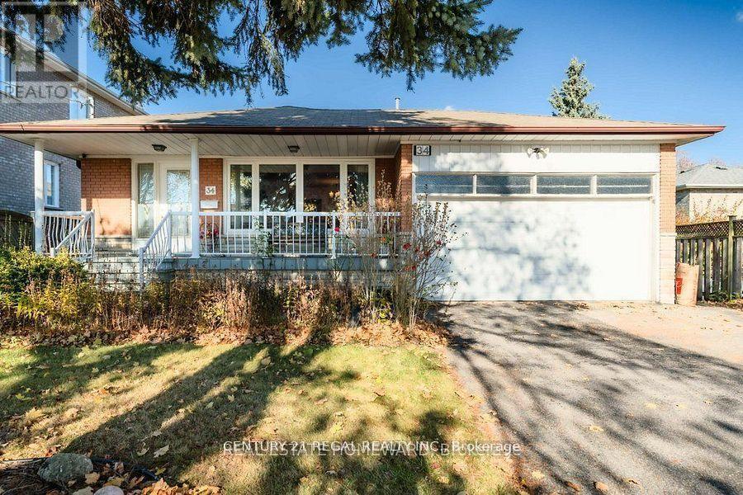2 - 2020 Pharmacy Avenue
Toronto, Ontario
Wonderful L'amoreaux Location! Freshly Painted, Bright, and Clean Townhome With Three Good-Sized Bedrooms and 1.5 Bath. New Broadloom, New Light Fixtures In Third Floor Bedrooms, Large Living Room With Walk Out To Deck And Fenced Yard. Close To All Amenities, Including Ttc, Hwy 401/404, Schools From Primary To Secondary Levels Of Education, Fairview Mall/Don Mills Subway Station, Groceries, Shopping, And Restaurants. (id:60365)
10 - 30 Dean Park Road
Toronto, Ontario
Commercial / Retail Condo Units In The Thriving Rouge Community! Premium Location Just Seconds From Hwy 401 With Over 75,000 Residents In The Immediate Trade Area. Excellent Opportunity For End Users Or Investors Alike. New 12-Storey Condo Tower Coming Soon To The Same Complex Adding Approx. 200+ New Residential Units And Steady Customer Traffic. Flexible Zoning Permits A Wide Range Of Uses Including Medical, Restaurant, Office, Retail, Salon/Spa & More. Ideal For Growth-Oriented Businesses Ready To Capitalize On A Rapidly Expanding Neighborhood. Taxes Not Yet Assessed. (id:60365)
07 - 325 Sammon Avenue
Toronto, Ontario
This fully renovated bachelor unit is situated in an impeccably maintained building just steps from The Danforth! The spacious living/bedroom area offers ample room for both relaxation and work-from-home needs, and is flooded with natural light from large windows. The modern kitchen boasts stainless steel appliances (including a dishwasher, stove with vent, and Stainless Steel fridge), ample cabinet storage, and is complemented by an elongated white subway tile backsplash, sleek black fixtures, and modern floor tiles. An in-unit air conditioner is also included. The stylish bathroom features a walk-in shower with marble hex tile and sleek black fixtures. Conveniently located close to TTC, parks, restaurants, and amenities such as the popular Left Field Brewery and the Danforth Music Hall, this unit is the perfect home for a young professional or couple saving to buy their first home! The landlord is responsive, experienced, and genuinely great to deal with (which might be the rarest amenity of all). (id:60365)
2 Davidson Street
Whitby, Ontario
A Beautiful Semi-Detached on a premium corner lot situated in the top community of Whitby, This Two Storey Acts Like A Side Split With Bonus Levels. Approx 2046 Sq Ft. This Home carpet free floors Thru Out, Open Concept Main Floor, Large Eat In Kitchen W S/S Appliances, Upgraded 2X2 tiles with Quartz countertop flowing into the Backsplash makes it grand, gas stove with glossy cabinetry and california shutters on the patio door will make you fall in love. Tons Of Natural Light, Work/Study From Home Loft, Gas Dryer, Fully Finished Basement With Renovated full Bathroom and additional storage as crawl space. Lots of $$ and time has been spent on this home, including all Appliances which are just 3 years old. The home comes with a provision of EV charging in the garage, Irrigation system on the front and back yard, smart switches on mainfloor, kitchen and dining. The front has been interlocked along wit epoxy on the porch. The Williamsburg community is known for the schools which are all at walking distance to this place. Buyer and buyers agent need to verify all taxes and Measurements. (id:60365)
108 Park Street
Toronto, Ontario
Luxurious Home In Toronto High Demand Area. This Gorgeous Home Has Been Built With Immaculate Detail In Design, Function & Quality! Open Concept Living & Dining With Gorgeous Engineered Hardwood Flooring, Large Windows & Led Lighting! Chef's Kitchen With Quartz Counters & Backsplash, Waterfall Centre Island & S/S Appliances Including Gas Range & Built-In Microwave Oven! Stunning, Sun Filled Family Room With Custom media Wall, overlooking large deck & fully fenced Backyard! 2nd Floor Features Primary Bedroom Features Large Closet & Spa Like Ensuite With Glass Shower & Large Quartz Vanity! 2nd bedroom offers its own 3 piece en-suite. 3rd & 4th Bedroom Feature Large Windows & Closets, with 3pc common washroom. Walk-out Basement with high Ceilings, recreational room, One bedroom plus one washroom & an office space. Wet bar with B/I cabinets, sink & Quartz Counter. Fully tiled furnace room. Single car garage with a long Interlocked driveway for parking. Close to park and schools. * Fenced & Gated Backyard, l* Easy Access To Downtown, Bike To The Bluffs* 8 Mins Walk To THE GO* Close To Top Ranking Schools, Shops & Parks. (id:60365)
1 Dustan Crescent
Toronto, Ontario
Welcome to 1 Dustan Crescent. This Custom built contemporary and exquisite 4+1 bedroom with 5-bath home. The stately stucco-and-brick exterior is enhanced by beautifully maintained landscaping and a charming covered front porch. Inside, a bright tiled foyer opens to expansive principal rooms featuring rich hardwood floors. A front-facing sun filled office provides an ideal workspace overlooking a parkette. At the heart of the home lies the open-concept kitchen, breakfast area, and family room. The chef-inspired kitchen boasts sleek custom cabinetry, quartz countertops, premium appliances including a gas range, and a stunning waterfall island. The adjoining family room is anchored by a stone-surround gas fireplace, built-in shelving, and direct access to the backyard. Upstairs, the primary suite serves as a luxurious retreat with a Juliette balcony overlooking the yard, a two-way fireplace, a custom walk-in closet, and a spa-style 6-piece ensuite featuring a freestanding tub, double vanity, and glass-enclosed rain shower. Three additional bedrooms each showcase their own character-accent walls, and elegant lighting-accompanied by two beautifully designed full bathrooms. A stylish laundry room with mosaic backsplash and full-sized washer and dryer completes the 2nd floor for convenience. The finished basement with separate entrance adds exceptional versatility, offering a spacious recreation room, dining area, built-in kitchenette, private bedroom, 3-piece bath with walk-in shower, and a dedicated office space-ideal for guests, multigenerational living, or entertaining. Outdoors, the fully fenced backyard is a serene private escape, featuring dual-tiered decks, a stone patio, lush lawn, mature trees, and a garden shed-perfect for summer entertaining. Only 2 min walk to a park. Minute drive to DVP, a short drive to Downtown or Hwy 401 and close to future Ontario line. Don't miss this beautiful home where memories are waiting to be made. (id:60365)
12 Dragoon Crescent
Toronto, Ontario
3 bedrooms 2 washrooms for lease, included heat, water, wifi, air condition. need share kitchen, living room with landlord. super driveway , Nestled On A Quiet Street With No Pass Through Traffic. Tons Of Natural Light And Plenty Of Usable Lot, Backyard & Driveway Space! Within Walking Distance To Woodside Square, Less Than 10 Mins To Hwy 401, And Just Steps Away From Ttc. Close To All Amenities, Public & High Schools And Shops! ** This is a linked property.** (id:60365)
942 Port Union Road
Toronto, Ontario
Welcome home to the coveted Port Union community! This 2-Storey Detached, move-in ready, Gem, in highly sought-after Centennial Scarborough, is newly top to bottom renovated detached home that offers all new hardwood flooring seamlessly on Main & Upper Levels. 3 Brand new Bathrooms, Brand New Kitchen (Quartz Countertop, Cabinets, Stove, Range Hood & Dishwasher). Walkout to deck from family living. 2 Sets of Laundry (Brand New washer & dryer: Main Floor). LED Pot Lights throughout and double height ceiling with brand new chandeliers. Brand new driveway. Brand New Laminate Flooring throughout 1 bedroom 1 bath with large living space, separate kitchen & laundry walk out to backyard Basement with separate entrance. Earn upto $1700 per month on rent from the basement. 2 mins to 401, minutes to the Rouge Hill GO Station, easy access to Lake Ontario waterfront trails & Beach, excellent schools, variety shopping and place of worship. Adams park just 2 mins drive behind the house for summer picnics, mesmerizing fall view & winter tobogganing!!!! (id:60365)
25 Darren Avenue
Whitby, Ontario
Wow! Quality Halminen built all brick home, 2,847 SF plus a finished basement on a sunny south-facing pie-shaped lot. This large 4-bedroom home features beautiful hardwood floors throughout the main level and upstairs, complemented by California shutters and custom closet organizers in every bedroom closet. The gourmet kitchen impresses with granite counters, tumbled marble backsplash, breakfast bar, and generous pantry space. The finished basement offers additional living space with a cozy gas fireplace and 3-piece washroom. Quiet back yard with Trex Deck. Furnace (2022), A/C (2022). This immaculate home shows beautifully and is ready for its new owners. (id:60365)
1703 - 1055 Bay Street
Toronto, Ontario
Welcome to The Polo Club I, one of Downtown Toronto's most established and highly regarded Tridel buildings. This spacious one-bedroom suite offers a bright and functional layout with large east-facing windows that fill the space with natural light. The generous living area provides enough room for both a living space and a dining or study area, offering flexibility for your lifestyle. The kitchen is thoughtfully designed, blending timeless finishes with an efficient use of space. The bedroom features multiple entryways for added convenience, and a large entry closet provides excellent storage. This unit includes both parking, locker, and all utilities, offering exceptional value in one of the city's most desirable downtown locations. Building amenities include a gym, sauna, and party room, all within a well-maintained and reputable Tridel community. Situated steps from Bay and Wellesley, you're within walking distance of the subway, Yorkville, U of T, and countless restaurants, cafes, and shops - the perfect balance of comfort, convenience, and value in the heart of the city. (id:60365)
Basement Unit 3 - 34 Pleasant View Drive
Toronto, Ontario
Lovely bright bungalow, brand new fully renovated legal 1 bed/1bath unit with separate entrance. Highly desirable location on an incredible 50' x 122' lot. Steps To Ttc, Plazas, Parks, Schools, Seneca College & 404. Tenant responsible for 25% of utilities (gas, water, hydro). (id:60365)
Basement Unit 2 - 34 Pleasant View Drive
Toronto, Ontario
Lovely bright bungalow, brand new fully renovated legal 2 bed/1bath unit with separate entrance. One parking spot included. Highly desirable location on an incredible 50' x 122' lot. Steps To Ttc, Plazas, Parks, Schools, community center, library, Seneca College & highways 401 and 404/DVP. Tenant responsible for 30% of utilities (gas, water, hydro). (id:60365)

