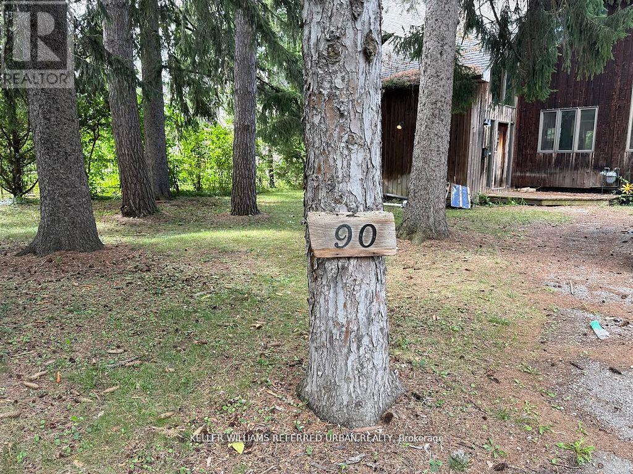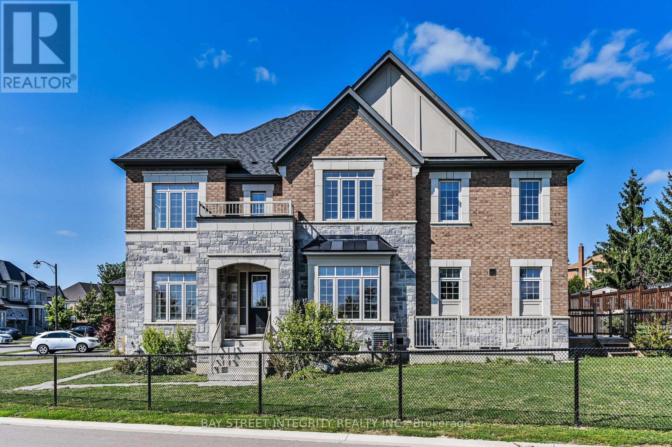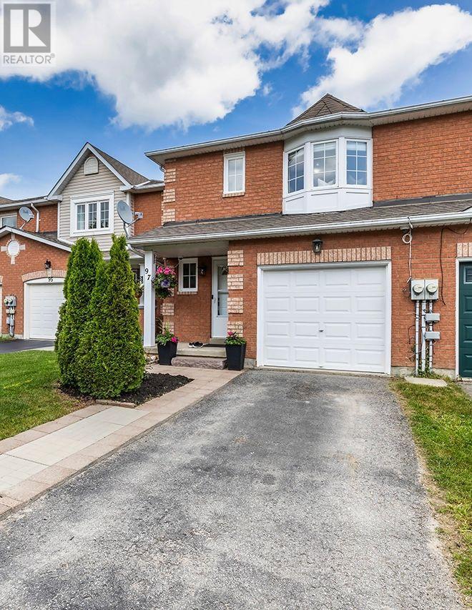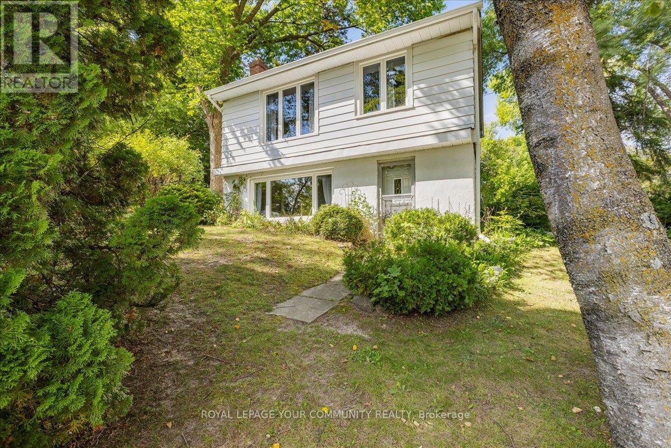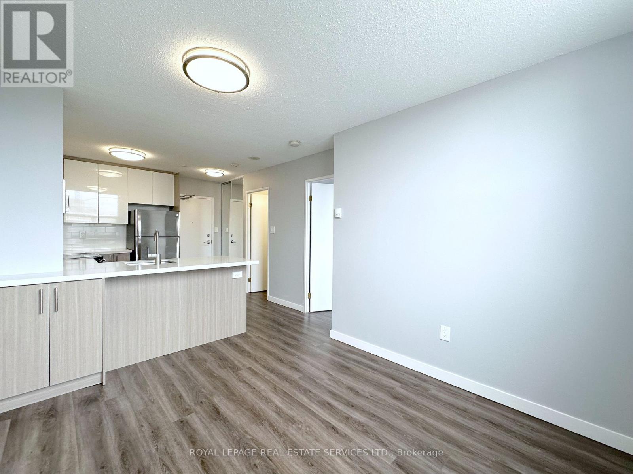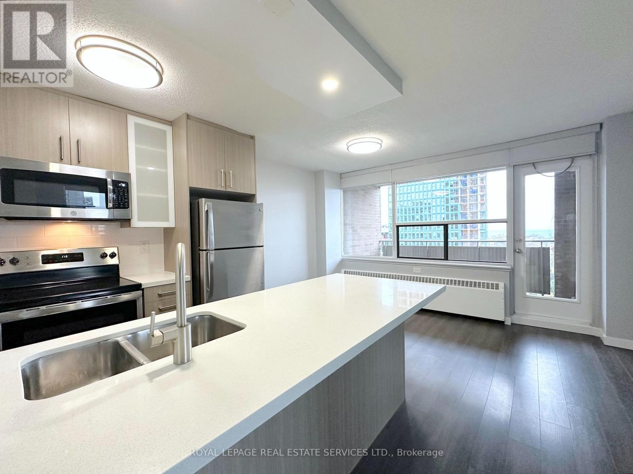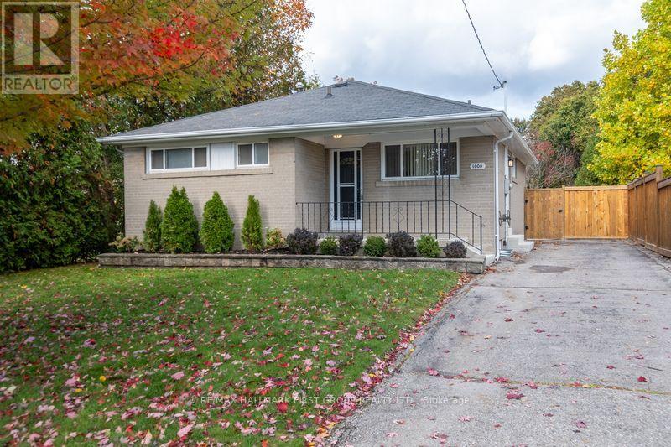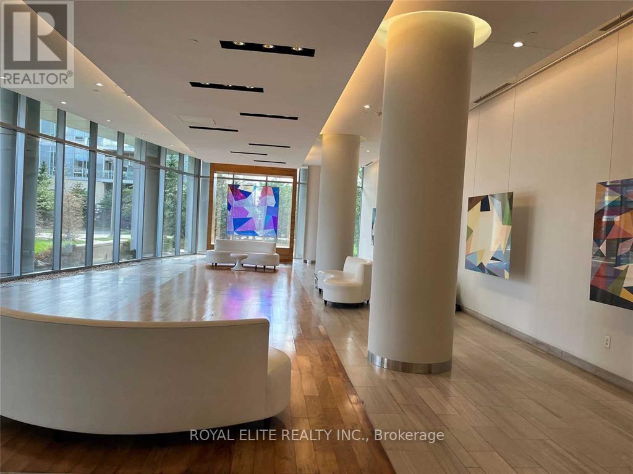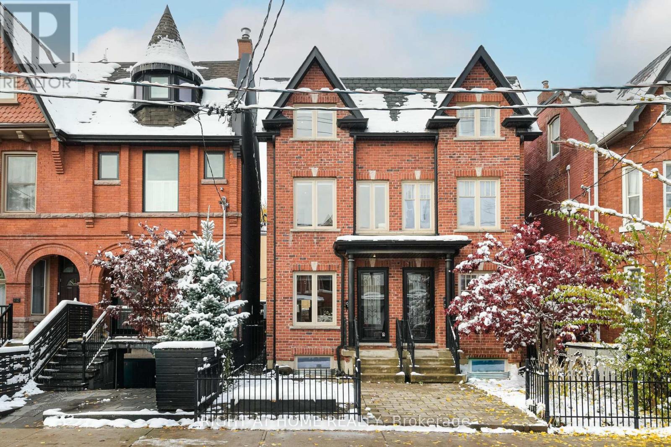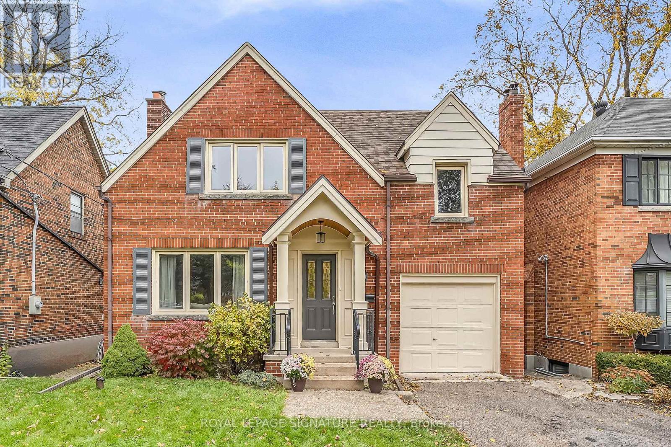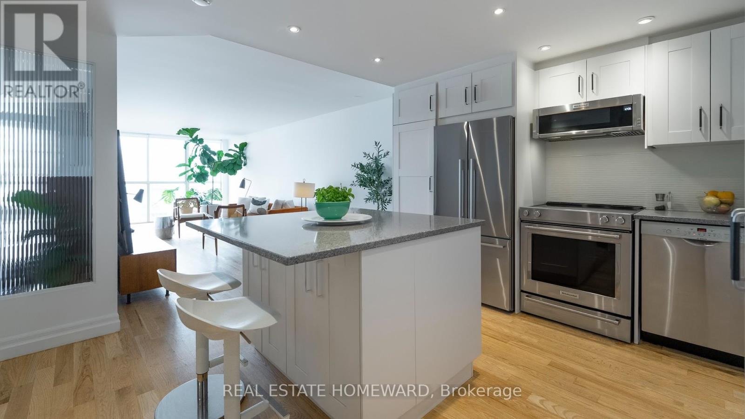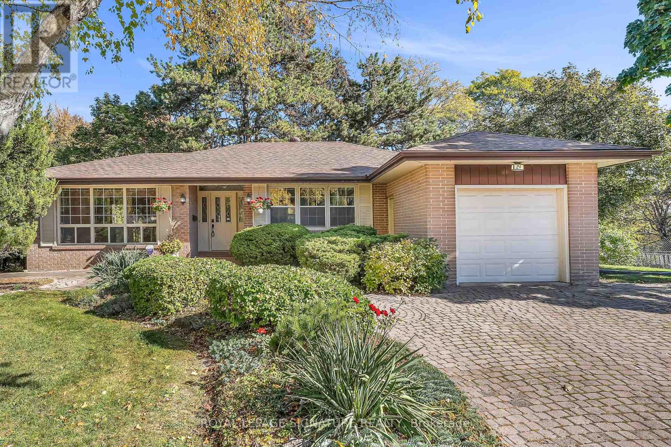90 Proctor Avenue
Markham, Ontario
Attention to Builders, Investors, Fixer-uppers. Experience a rare opportunity at 90 Proctor Ave, nestled in the heart of Thornhill. Backing onto a serene ravine for ultimate privacy, this prime 70 x 200 ft lot offers endless potential-whether you're a builder, investor, or looking to design your dream estate or renovate, or extend to perfection. Situated in a highly sought-after neighbourhood surrounded by newly built multi-million-dollar homes and top-rated schools, the property combines prestige with convenience. Enjoy nearby amenities, including the Thornhill Community Centre, Pomona Mills Park, and The Thornhill Club, which is perfect for golf enthusiasts. With easy access to YRT public transit, along with an array of shops and dining options, this location offers the perfect blend of tranquility, accessibility, and exclusivity. (id:60365)
123 Mitchell Place
Newmarket, Ontario
Welcome To 123 Mitchell Place, A Luxurious Detached Home In The Heart Of Newmarket! Large Premium Corner Lot Facing Park, Pie-shaped Lot Back Widen To 96 Ft. 3685 Sq Ft Per MPAC. Stone/Stucco Front, Extra Large Windows Provide Plenty Of Natural Lights. 10ft Ceiling On Main, 9ft On 2nd Floor. Spacious Dining Room W/20ft Ceiling, Open Concept Chef's Kitchen With Stainless-Steel Appliances, Center Island/Breakfast Bar. 4 Spacious Bedrooms W/Large Windows & 3 Bathrooms (2 Ensuites) On 2nd Floor. Huge Primary Bedroom, 5pc Ensuite, Walk-In Closet W/Organizer. 3 Car Garage (Tandem Parking). Walk-Up Basement. Lots Upgraded & Much More! This Home Offers Perfect Combination Of Modern Luxury And Thoughtful Functionality. Mins Drive To Hwy 404, Newmarket GO. Steps To Upper Canada Mall, Costco, Restaurants, Entertainment, Parks & Nature, And More. (id:60365)
97 Lorne Street
Brock, Ontario
Affordable Freehold END UNIT Townhome in the Quaint Town of Sunderland!! Ideal Starter or Family Home. Well Maintained Home! Shows Extremely Well! Freshly Painted Thru-Out!! Good Size Foyer With 2 Pc and Entrance to Garage(upgrade). Remodelled Kitchen With Pass Thru to Dining Rm. Living Rm Combined With Dining Rm With Walkout to Deck, Overlooking Yard and scenic view of the Beaver River!! Spacious 2nd Floor Landing, Large Master Bdrm With W/I Closet, Semi Ensuite and Window Seat Box, Good Size 2nd & 3rd Bdrms(Updated Windows). Remodelled Main Bath. Finished Lower Level With R/I Bath, Walkout to Private Fenced Yard With Side Gate!! Great Family Neighbourhood Within Walking Distance to School. Wonderful Community! Great Place to Raise a Family or just Enjoy Living! Nature at your doorstep with awesome Walking/Cycling Trails! Small Town Living at its Best!! (id:60365)
258 Lakeview Boulevard
Georgina, Ontario
First time ever on MLS! Welcome to this impeccably maintained home in the heart of South Keswick! This home is perfect for first-time buyers, anyone looking to right-size, or anyone looking for an investment opportunity. Approximately 1000 sq ft finished living space. Upon entering the lower level, you will find an open concept kitchen with room for a table, or add an island with built-in seating area. The living room has a large south facing picture window, and a gas fireplace. On the upper level, you will find 3 generous bedrooms with closets and a 4-piece bathroom. The extra wide lot is treed and private, giving it a park like feel, with a few perennial gardens. There is a detached garage, great for storage and parking! This home is located walking distance to public and catholic elementary and high schools, shopping, dining, transit and of course Lake Simcoe to enjoy swimming, boating, and fishing. Just a 6 minute drive to HWY 404 for easy commutes to the new Costco in Newmarket, Toronto and all points in between. Approx 25 minutes to Upper Canada Mall in Nwmarket. Great location, great price, come have a look for yourself! You won't want to miss this opportunity. (id:60365)
107 - 265 Main Street
Toronto, Ontario
Welcome to this roomy 1-bedroom suite on the ground floor with easy access, plenty of natural light, and a comfortable layout. This upgraded suite features a modern kitchen with high-efficiency appliances and a convenient breakfast bar. Enjoy comfortable, functional living in a thoughtfully designed space-ideal for city living. Step outside and you're in a vibrant community with endless dining options, unique boutiques, and plenty of parks and green spaces-perfect for an active lifestyle. With the subway and GO Transit just steps away, getting around the city has never been easier.A perfect place to call home in one of Toronto's most lively and connected neighbourhoods. (id:60365)
701 - 275 Main Street
Toronto, Ontario
This bright and modern suite features a sleek kitchen with energy-efficient appliances and a large breakfast bar, perfect for casual meals or entertaining. Enjoy the sunshine on your private south-facing balcony. The primary bedroom is generously sized, and the den offers flexible space-ideal as a second bedroom, office, or creative nook. Step outside and you're in a vibrant community with endless dining options, unique boutiques, and plenty of parks and green spaces-perfect for an active lifestyle. With the subway and GO Transit just steps away, getting around the city has never been easier.A perfect place to call home in one of Toronto's most lively and connected neighbourhoods. (id:60365)
1000 Wardman Crescent
Whitby, Ontario
Gorgeous, Stunning Renovated Bungalow In Desirable Williamsburg Neigborhood Of Whitby with a Beautiful Frnt Yard Red Sugar Maple* Nothing To Do Except Move In* Reno'd 2017 & 2025: in 2017, Main 4Pc Wshrm, 3Pc Wshrm, Refinished Red Oak Hardwood Flrs, Fresh Paint, Main Flr Windows, Central Air; in 2025, Kitchen, Rec-rm, Games rm, Laundry rm, 5 New Appliances, New Vinyl Flooring, New Lower Level Windows, Lower Level Freshly Painted, New Ceramic Floor in Kitchen and Entry * New Furnace 2018, Elec Upgraded to 100Amps & Breakers 2005, Attic Insulation 2010, Roof Shingles & Vents 2011* Cozy, Large, Covered Front Veranda Perfect for Enjoying Southern Sunshine with Morning Coffee* Large Backyard Patio with a Pergola Great for Family BBQ's & Gatherings. Backyard also has a Separately Fenced Garden Area Plus a Garden Shed for all the Tools* Fantastic Location; Quiet and Safe Crescent; Close to Park, Recreation Centre; Quick Access To Shopping & East/ West Corridors Of 401, 407 (id:60365)
G06 - 70 Forest Manor Road
Toronto, Ontario
Prime Location 1 Bedroom Suite With 9 Ft Ceilings. Open Concept Living, Dining & Kitchen Includes Modern Kitchen, Curtains. Overlooking Fairview Mall. Building Features Amenities With Indoor Pool, Jacuzzi, Party Room, Garden, And Gym. Convenient Living, A Few Steps To Don Mills Subway And The Fairview Mall, T&T supermarket, Freshco, . Easy Access To Hwy 401/404 For Easy Access To Everywhere. (id:60365)
68a Oxford Street
Toronto, Ontario
Live steps from everything that makes downtown Toronto extraordinary. This freshly painted 3-bedroom, 3-bathroom home blends contemporary design with the character of one of the city's most vibrant neighbourhoods. Built in 2009, it's among the newer homes in the neighbourhood, surrounded by cafés, galleries, and local shops. Inside, high ceilings, crown moulding, and hardwood floors create a warm, open space that feels both elegant and inviting. The kitchen pairs marble countertops with stainless steel appliances and generous cabinetry, perfect for cooking, entertaining, or simply enjoying morning coffee. Upstairs, the top-floor primary suite offers a jacuzzi ensuite and a private balcony for quiet retreats. The finished basement adds full-height ceilings, a flexible rec room, a den/gym, and a full bath, ideal for guests or a dedicated home office. Out back, a private cedar deck and storage shed provide an urban oasis. Additional highlights include 200-amp electrical service and a high-efficiency furnace for lasting comfort. Experience the best of city living: walk to the University of Toronto, Chinatown, Little Italy, parks, restaurants, and transit. Residential on-street parking is available through the City of Toronto for $23.08 + HST per month. No rental items. (id:60365)
6 Armour Boulevard
Toronto, Ontario
A great opportunity to own a home in the highly sought-after neighbourhood of Armour Heights - just steps from parks, top-rated schools, The Cricket Club, and Avenue Road's boutique shops and restaurants. Conveniently located minutes from Highway 401, the subway, and TTC access.This traditional two-storey residence offers four bedrooms, three bathrooms, a sunken family room, and a spacious living and dining area. The modern kitchen features a butler's pantry and a cozy eat-in nook overlooking a beautifully landscaped perennial garden.Lovingly maintained by its owners, this home combines warmth and character with potential for updates and personalization. (id:60365)
1606 - 15 Maitland Place
Toronto, Ontario
Welcome to L'Esprit Condominiums at 15 Maitland Place - offering a true executive lifestyle living experience in the heart of downtown Toronto. This spacious 1-bedroom plus large separate den is (approx. 830 sq. ft.) is over 200 sq. ft. larger than the Toronto average for a 1-bedroom+den of similar price. The versatile den easily converts into a second bedroom or private home office. The bright, open-concept layout features a modern kitchen with centre island, updated bathroom with walk-in shower, new lighting, and vanity, and a stunning 21-foot wall of floor-to-ceiling windows showcasing spectacular city views. This highly sought-after executive style building offers resort-style amenities: rooftop tennis courts and running track, indoor basketball, squash courts, atrium-style pool, modern gym, private bistro, multiple boardrooms, and expansive party and lounge areas. Includes deeded parking, a storage locker, and all utilities in maintenance fees. New EV charging stations being installed. Experience unmatched value, space, and lifestyle-book your viewing and include a tour of the exceptional amenities, don't delay! (id:60365)
24 Hockley Place
Toronto, Ontario
Give me land, lots of land! Spacious bungalow on a private cul-de-sac with a walkout lower level backing onto a beautiful greenbelt. The potential here is endless rebuild, reimagine, or move right in and enjoy the setting. Located in a 10+ location, steps to shops, top-rated public and private schools, library, TTC, and with easy access to the 401 and DVP. (id:60365)

