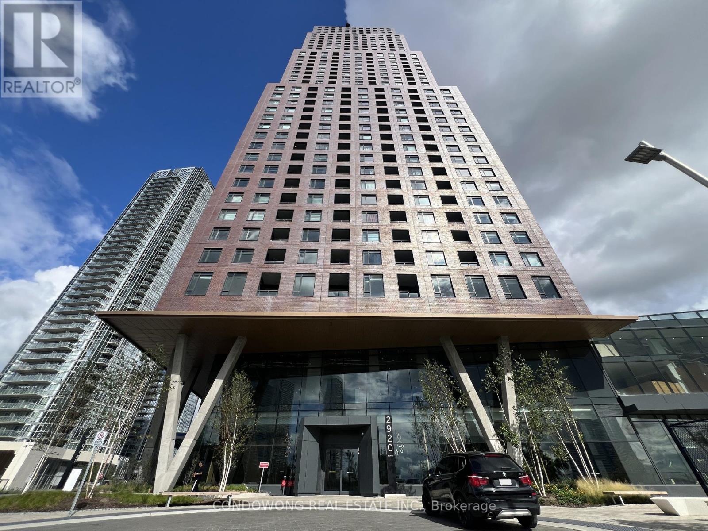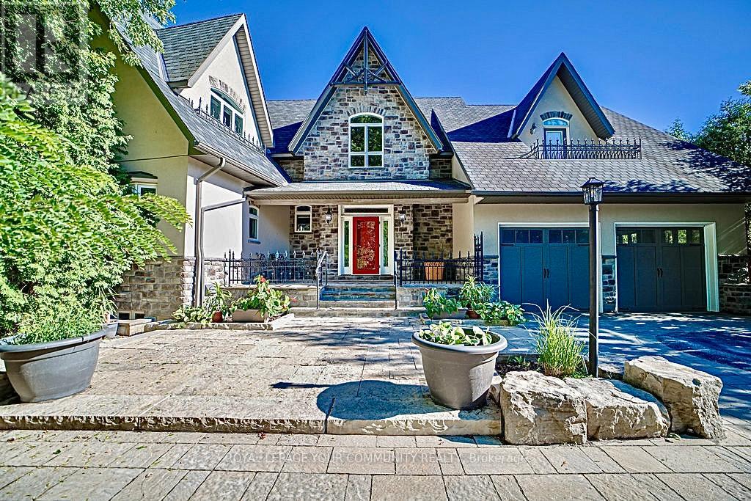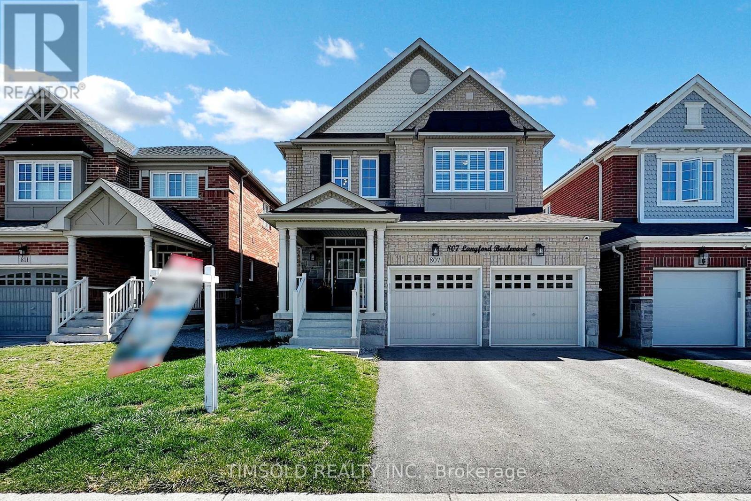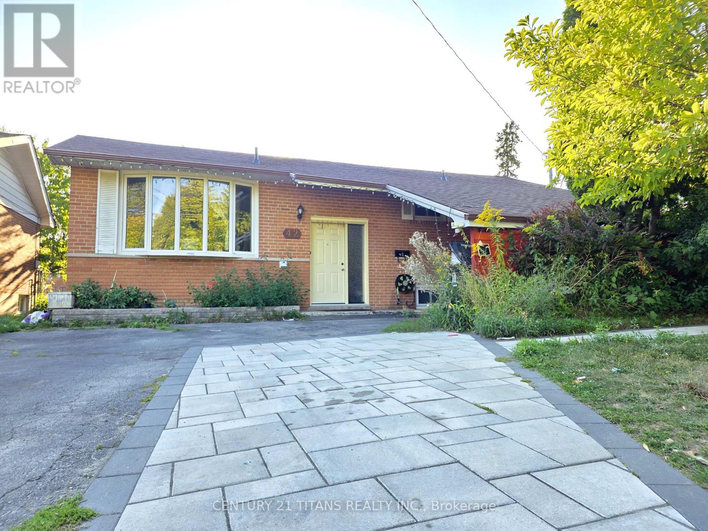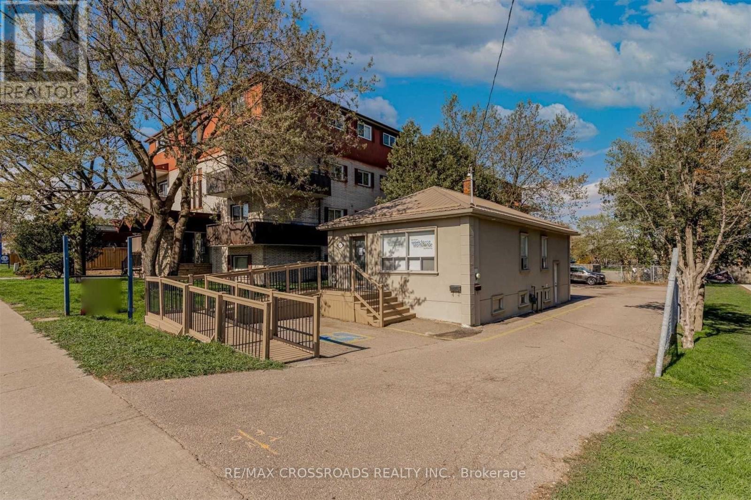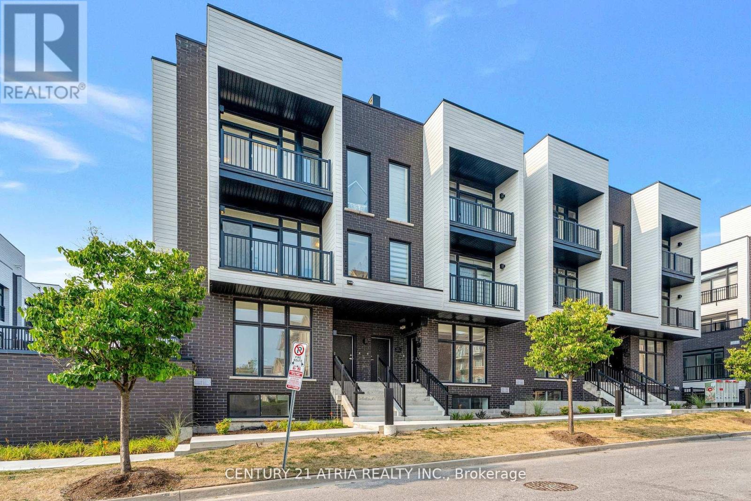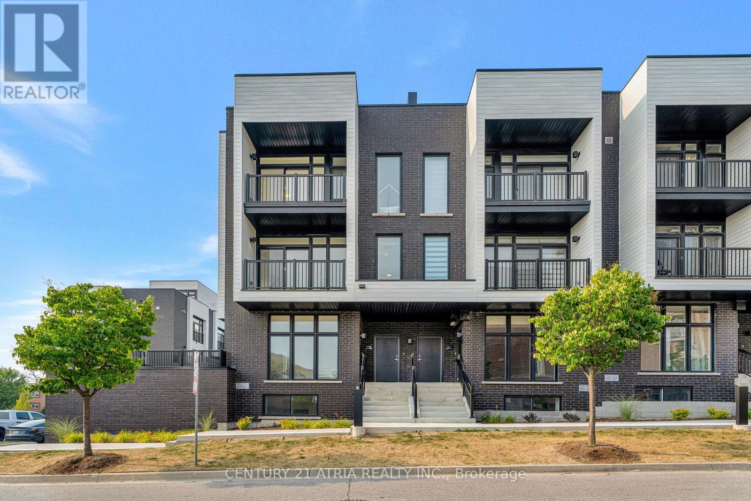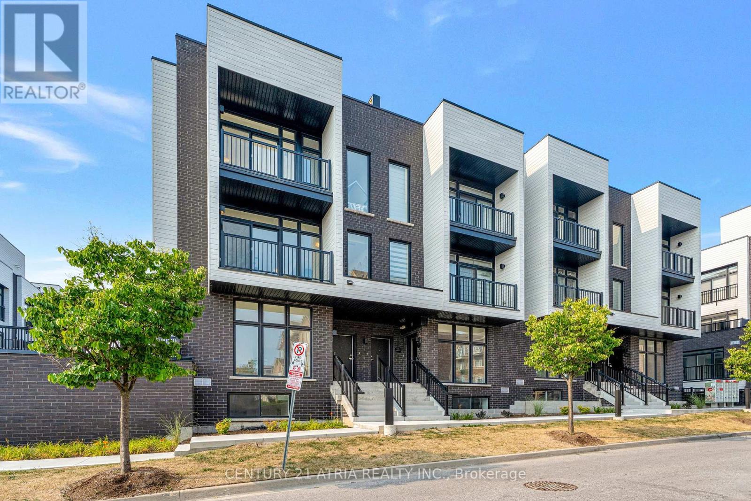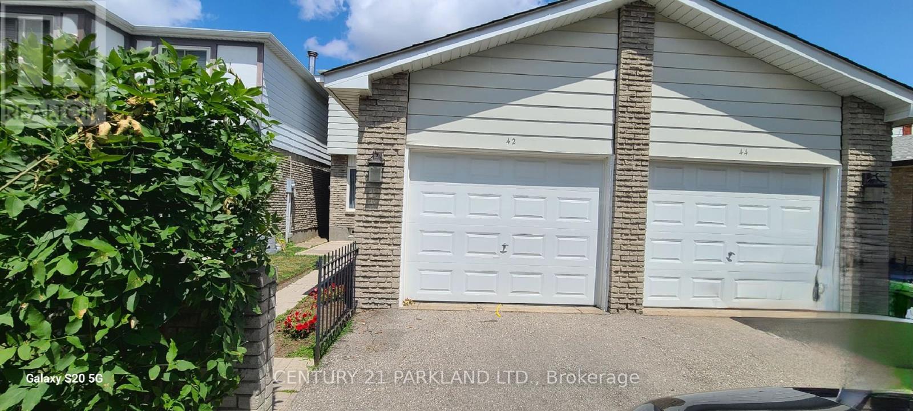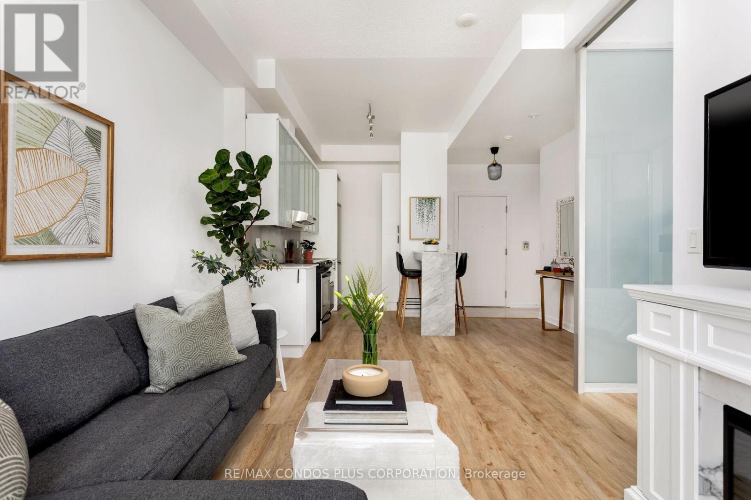2001 - 2920 Highway 7 Road
Vaughan, Ontario
Welcome to the stunning 2-bedroom, 2-bath suite w/ parking and rare private 183 sqft terrace offers a perfect blend of style & comfort. The primary bedroom boasts a grand walk-in closet, an oversized window filling the room w/ natural light & a luxurious 3-piece ensuite. The open-concept living & dining area w/ 11 Ft Ceiling, newly upgraded wide plank flooring, unique large balcony terrace, and roller blinds. Convenience is at your doorstep from Vaughan Subway Station, major hospitals, GO Transit, public transit, and key highways. Whether you're commuting, shopping, or dining, this location has it all. Don't miss the opportunity to call this bright and spacious suite your home! (id:60365)
57 Joseph Street
Markham, Ontario
EXPERIENCE THE CHARM OF MUSKOKA LIVING ON AN APPROX. 0.64-ACRE PRIVATE RAVINE LOT IN THE HEART OF MARKHAM. THIS BEAUTIFULLY CRAFTED HOME BLENDS RUSTIC ELEGANCE WITH MODERN COMFORT, FEATURING NATURAL WOOD FINISHES, EXPOSED BEAMS, VAULTED CEILINGS, AND LARGE WINDOWS THAT FLOOD THE SPACE WITH NATURAL LIGHT. THE SERENE SETTING OFFERS A PRIVATE RESORT-LIKE AMBIANCE WHILE BEING MINUTES FROM HISTORIC OLD MARKHAM VILLAGE. WHETHER RELAXING BY ONE OF THE MULTIPLE FIREPLACES OR ENTERTAINING ON THE EXPANSIVE DECK SURROUNDED BY MATURE TREES, THIS RETREAT IS PERFECT FOR FAMILIES TO ENJOY THE BEAUTY AND TRANQUILITY OF NATURE. A RARE OPPORTUNITY TO OWN A TIMELESS MUSKOKA-INSPIRED ESTATE IN MARKHAM. FENG SHUI CERTIFIED HIGH LIFE CYCLE FOR WEALTH. APPROX. 7,000 SQ.FT. OF FINISHED LIVING SPACE INCLUDING AN OVERSIZED 3-CAR HEATED GARAGE (TANDEM) WITH HEIGHT TO ACCOMMODATE A CAR LIFT, AN ELECTRICAL WHEELCHAIR LIFT FOR DIRECT ACCESS INSIDE, 3-FLOOR OAK-PANELED ELEVATOR, IN-FLOOR RADIANT HEATING WITH INDIVIDUAL ROOM CONTROLS, HEATED FRONT PORCH AND STEPS, ENGINEERED HARDWOOD, ECO-FRIENDLY CONSTRUCTION WITH REDUCED ALLERGENS, AND A CUSTOM SALTWATER POOL WITH NATURAL STONE WATERFALL AND POOL HOUSE/CABANA. 5 BEDROOMS, 5 BATHROOMS, RECREATION ROOMS, AN OVERSIZED HOME THEATRE ROOM, GYM, SAUNA, OPEN-CONCEPT KITCHEN AND FAMILY ROOM, CUSTOM OPEN-TREAD STAIRS, AND COFFERED & VAULTED CEILINGS COMPLETE THIS EXCEPTIONAL HOME. YOUR VERY OWN CUL-DE-SAC WITH AN EXTRA-LONG PRIVATE DRIVEWAY OFFERS PARKING FOR 810 VEHICLES. LOCATED JUST MINUTES FROM HISTORIC MAIN STREET MARKHAM WITH BOUTIQUE SHOPS AND RESTAURANTS, TOP-RANKED SCHOOLS, HIGHWAY 7, HIGHWAY 407/404, GO TRANSIT, MARKVILLE MALL, WHOLE FOODS, FIRST MARKHAM PLACE, UNIONVILLE ATTRACTIONS AND A VARIETY OF DINING AND ENTERTAINMENT. SEE ATTACHED FEATURE SHEET FOR FULL DETAILS. TRULY ONE OF THE FINEST RESIDENCES IN MARKHAM. (id:60365)
807 Langford Boulevard
Bradford West Gwillimbury, Ontario
**Rare** Step into this beautifully upgraded Great Gulf home, situated in one of Bradfords most desirable neighbourhoods. Bright, spacious, and thoughtfully designed, this home features hardwood flooring throughout, 9' ceilings, main floor laundry, and an open-concept kitchen and breakfast area that walks out to a fully fenced backyard - perfect for outdoor living. A separate family room with fireplace creates a warm, inviting space for gatherings. The standout feature is the professionally finished basement, offering exceptional versatility with a full kitchen, additional bedroom/office, 3-piece bath, home theatre & spacious recreation area - perfect for an in-law suite or private guest retreat. Enjoy peace of mind with 8 hard-wired exterior security cameras, 24/7 ADC monitored alarm system, and a video doorbell. Just steps from top-rated schools, parks, rec centers, libraries, transit, and Hwy 400, this home offers the perfect blend of style, comfort, and convenience. A rare find - schedule your private showing before its gone! (id:60365)
42 Sancrest Drive
Toronto, Ontario
Location!! Location!! Location!! A Fantastic Opportunity to rent a Beautiful Newer Legally Finished Basement Apartment in Prime Bendale Community! This Stunning Basement Feature 2 Bedrooms, One and Half Washrooms. Living room can be used as bedroom. Laminate Floors Throughout, Modern Kitchen W/Quartz Countertop and Backsplash. Pot Lights Throughout. Ensuite Laundries. The location is highly accessible with Walking Distance To Catholic And Public Schools. Minutes To Scarborough Town Centre, Ttc & Go Transit , Future Subway Extension, Hospital, Shopping, Restaurants, All Amenities & 401 **Tenants To Pay 40% All Utilities (Hydro, Gas and Water)** (id:60365)
14 Karen Ann Crescent
Toronto, Ontario
The ultimate in natural beauty, privacy and comfort! Situated above West Highland Creek ravine in prestigious Fraser Estates, this gorgeous 4-bedroom home features award winning landscaping, thoughtfully planned for easy maintenance. Adjacent is historic Scarborough Golf & Country Club and the famous Cedar Ridge Creative Centre. Karen Ann Crescent is an exclusive, tree-lined cul-de-sac built by Sandbury Homes; Number 14 is perfectly positioned on the street, set back toward the ravine which creates a secluded sanctuary in the rear yard. The home is a perfect blend of wonderful spaces and features: a contemporary eat-in kitchen with built-in cooktop & wall oven, granite counters, tons of cabinets and drawers, an efficient breakfast counter and walk-out to the huge elevated deck. The kitchen overlooks a very generous family room with deck access, highlighted by a natural stone fireplace. This beautiful feature has been updated to a Napoleon gas fireplace with electronic ignition. The main floor also includes a formal living room and dining room with a big bay window, facing the ravine. Flooring through most of the main floor is solid hardwood and the principal rooms are all finished with crown moulding. Four generous bedrooms upstairs including the primary suite, with a large walk-in closet bathed in natural light and a 4-pc ensuite boasting a walk-in shower and double vanity. The walk-out basement is fully finished, featuring a rec room with a 3-sided fireplace; walk-out to the rear yard; wet bar; bonus room; office with textured glass double pocket doors; 3-piece bath; & gorgeous engineered hardwood flooring. Loads of custom storage cabinetry, a workshop and more storage area completes the well designed basement. An oversize double garage plus room for 4 to 6 cars in the driveway offers ample parking and outside storage. The private front patio is the perfect spot to spend evenings. The super-private rear yard is a woodland oasis and feels like a cottage getaway. (id:60365)
951 Simcoe Street N
Oshawa, Ontario
Freestanding professional office building in a prime Oshawa location, close to the university and surrounded by established residential neighbourhoods. The main floor offers 810 sq. ft. with two private offices, a partitioned office, a reception area with coffered ceiling, and a washroom. The finished lower level features a conference room, three workstations, and an additional washroom. Parking for seven vehicles, and a designated handicap parking space, plus a newly done ramp access at the front entrance. Currently rented for $4,000/month + $1,250 TMI + HST, this property provides strong income potential. With lot depth and favourable zoning, it also offers excellent future redevelopment opportunities. A turnkey freestanding income property with upside, ideally positioned for long-term growth and appreciation. PHOTOS COMING SOON! (id:60365)
2 - 184 Angus Drive
Ajax, Ontario
Affordable Luxury in Ajax | $765,000 Welcome to 2-184 Angus Dr., where modern design meets everyday functionality in this brand-new 3-storey townhouse. Spanning 1,350 sq. ft. of interior living space, this home features 2 spacious bedrooms plus a separate office easily convertible into a 3rd bedroom for growing families or remote professionals. Step inside to discover a stylish, open-concept layout with floor-to-ceiling windows, a sleek designer kitchen, and spa-inspired bathrooms that elevate your daily routine. Enjoy two private balconies for morning coffee or golden hour wine, and an impressive 520 sq. ft. rooftop terrace with a built-in BBQ perfect for entertaining under the stars. Ideally located just minutes to the GO Train, Highway 401, lakefront trails, and shopping this home delivers both comfort and commuter convenience. Whether you're a first-time buyer, savvy investor, or downsizing in style, this is where value meets vision. (id:60365)
8 - 184 Angus Drive
Ajax, Ontario
Modern Brand New Townhome in Prime Ajax Location! Introducing a bright and spacious 2-bedroom,2-bathroom townhome by Golden Falcon Homes, offering a functional layout designed for comfortable urban living. Ideally located just steps from Costco, supermarkets, shopping centres, fitness facilities, the library, and the hospital. Enjoy seamless connectivity with easy access to the GO Train, public transit, and Highway 401perfect for commuters. Low monthly maintenance fees include waste removal, snow clearing, road upkeep, lawn care, and common area landscaping. Don't miss this exceptional opportunity to own a brand-new townhome in one of Ajax's most convenient and desirable communities! Parking spaces are available for purchase in limited supply, offering added convenience if needed. (id:60365)
15 - 188 Angus Drive
Ajax, Ontario
Brand New Townhome in Prime Ajax Location! Welcome to this bright and spacious 3-bedroom + den,2-bathroom townhome by Golden Falcon Homes, featuring a practical and modern layout. The versatile den offers the perfect space for a home office, study nook, or guest area. Enjoy two private outdoor spaces a balcony and a large rooftop terrace perfect for relaxing or entertaining. Ideally situated in a highly convenient Ajax neighbourhood, just steps from Costco, supermarkets, shopping centres, fitness facilities, the library, and the hospital. Easy access to the GO Train, public transit, and Highway 401 makes commuting simple and stress-free. Low monthly maintenance includes garbage removal, snow clearing, road maintenance, grass cutting, and common area landscaping. Don't miss this opportunity to own a brand-new town home in one of Ajax's most desirable and well-connected communities! Parking spaces are available for purchase in limited supply, offering added convenience if needed. (id:60365)
171 - 1610 Charles Street
Whitby, Ontario
Welcome to The Landing, a contemporary waterfront community that combines modern design with the calm and beauty of lakeside living. This stylish 2-storey condo townhome offers a bright and spacious layout, thoughtfully designed to maximize comfort and functionality. Featuring 1 bedroom + den, 1 full bathroom, and a private terrace, this unit is ideal for professionals or couples seeking a comfortable and refined lifestyle by the water. Enjoy floor-to-ceiling windows that flood the space with natural light, sleek laminate flooring throughout, and an open-concept floor plan that enhances flow and livability. Includes 1 dedicated parking spot. Located just a 5 minute walk to Whitby GO Station, and minutes from Highways 401, 412, and 407, the home offers exceptional connectivity for commuters. Enjoy close proximity to shopping, dining, schools, waterfront trails, and parks.Building amenities include a fully equipped fitness centre and yoga studio, private and shared workspaces, parcel storage, a stylish party room, and convenient dog and bike wash stations. Outdoor amenities include BBQ stations, landscaped courtyards and lounge areas, perfect for entertaining or relaxing. Don't miss this opportunity to lease this beautiful condo in one of Whitby's most desirable waterfront neighbourhoods! (id:60365)
42 Antibes Drive
Toronto, Ontario
Neat and clean well cared of , rare find town, like a semi. spacious rooms, finished basement, over thousands spent on basement bathroom. Desirable location, TTC at door, steps to schools , shopping and parks . New floors on main floor, new staircases . close to all amenities, . All measurements and taxes must be verified by the buyers, Agents and companies are not liable for any error or omission. LBox for easy showing (id:60365)
101 - 111 Elizabeth Street
Toronto, Ontario
Welcome To The Queen Of The Bay St. Corridor! Rarely Offered & Immaculate 1 Bedroom Unit With Main Floor Access - No Elevators Needed! Clear South Exposure Overlooking A Quiet Side Street (With CN Tower Views!). This Functional Suite Has Everything You Need - Separate Living & Dining Areas, A Work Space, Enclosed Bedroom & A Roomy Private Terrace To Enjoy Morning Coffee or Happy Hour. The Crown Jewel? 10 Foot Ceilings That Enhance Space and Light. A Consummate Home Or Pied-A-Terre For Health Care Workers, Financial District Employees & Academics. Smack Dab In The Heart Of The City - Walk Or Transit (Streetcar At Your Door, Subway Stop A Block Away!), To Financial District, University Campuses, Hospital Row, Eaton Centre, ROM, City Hall, Yonge+Dundas Square, Or Wherever Your Day Takes You. Elite Building Amenities Include: Gym, Pool, Steam Room/Sauna, Rooftop Terrace, 4 Guest Suites, Visitor Parking + More! Longos Grocery Store Right Downstairs - And A Plethora Of Delicious Local Food & Drink Spots To Discover. Must Be Seen! Fresh Paint, New Floors, Updated Kitchen & Bathroom, Newer Washer/Dryer. Coat Closet. 1 Locker Included. 100 Transit Score + 98 Walk Score (NO car needed! but Parking easily rented in the building). Main floor access great for pet owners! (id:60365)

