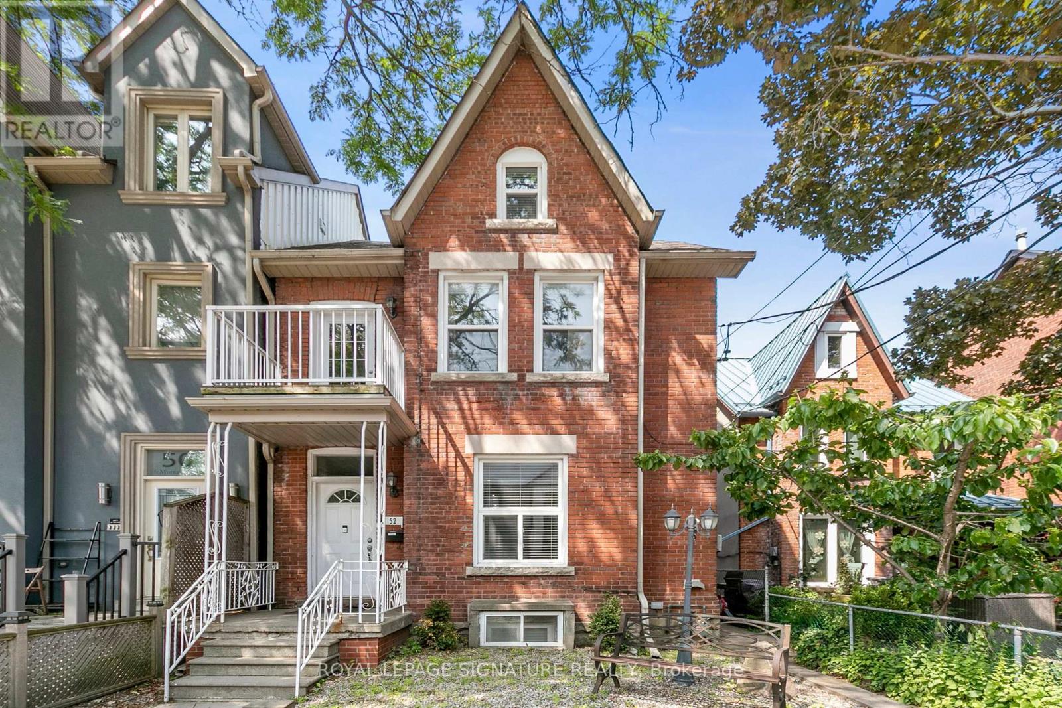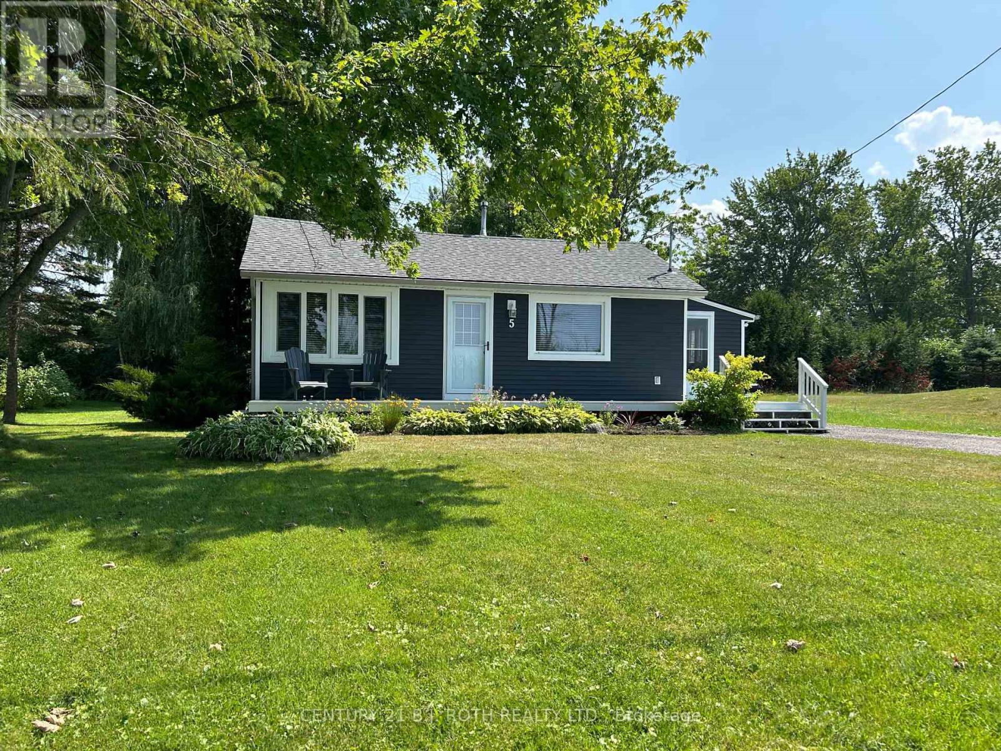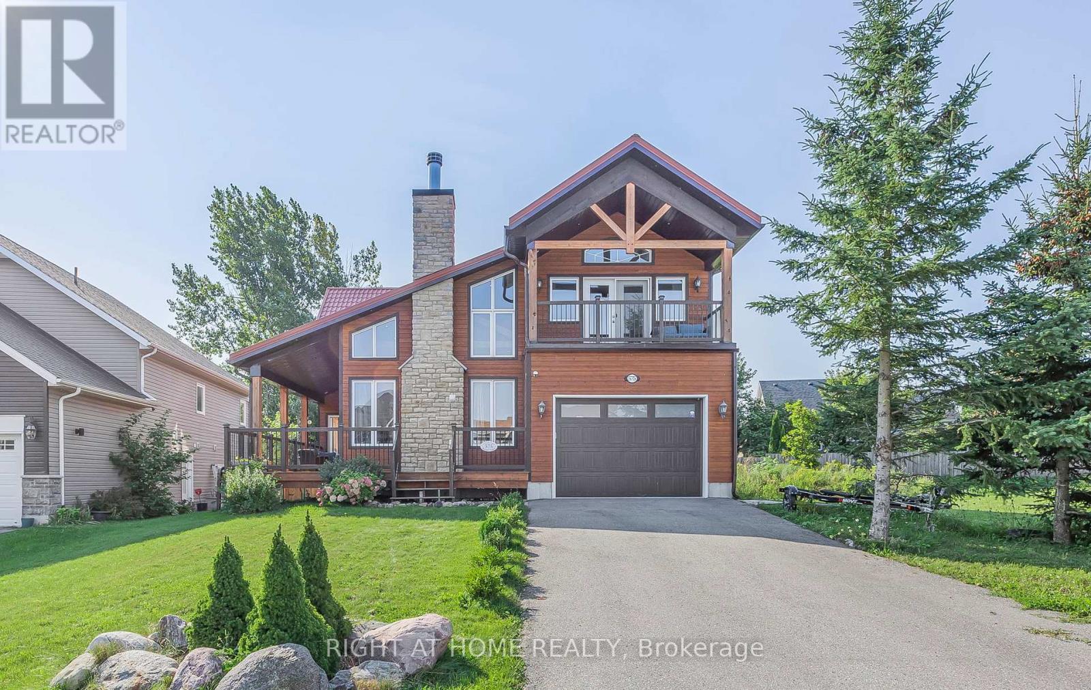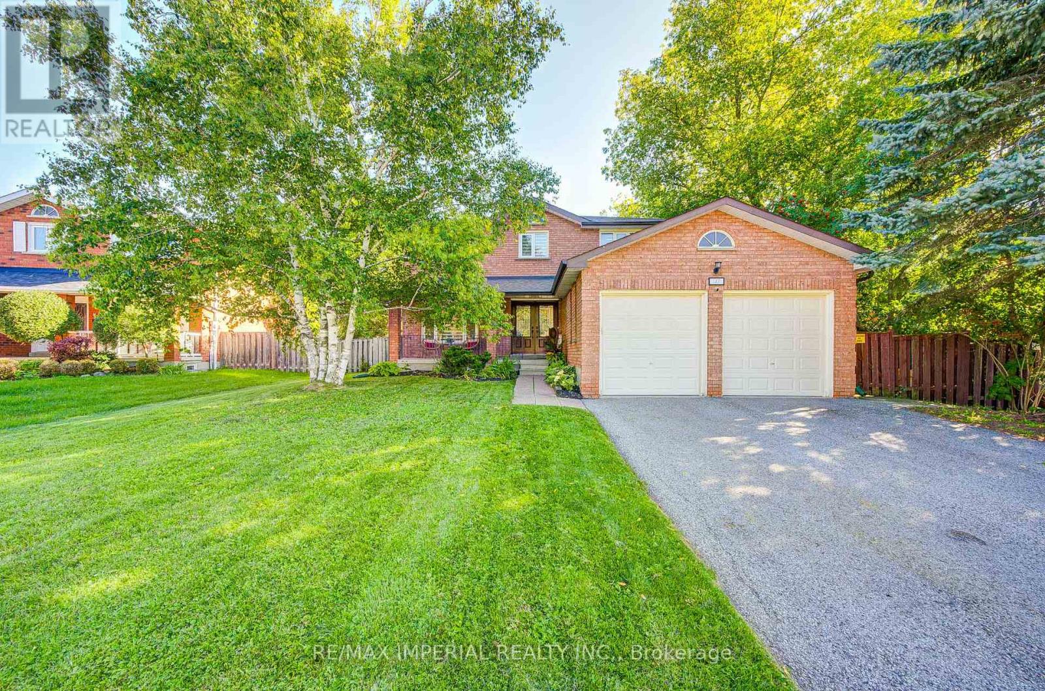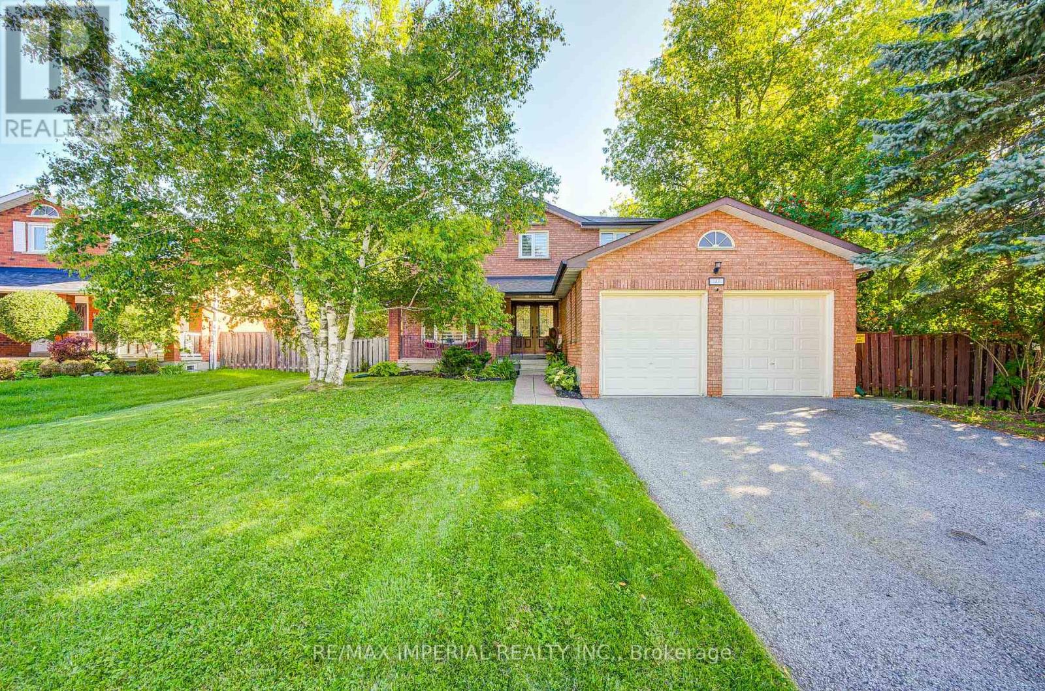43 Eden Park Drive
Brampton, Ontario
ATTN# FIRST TIME BUYERS , INVESTORS OR LOOKING FOR DOWNSIZE !! WELCOME TO 43 EDEN PARK DR!!Beautifully Well Maintained TOWN HOME Nestled in Safe Family Friendly Community the Heart of Southgate, Brampton...Close to Go Station Features Landscaped Manicured Front Yard Leads to Foyer (2025) Walks up to Main Floor Bright & Spacious Living Room Full of Natural Light Walks Out to Privately Fenced Cozy Backyard with Stone Patio Perfect for Family Entertainment...Upper Level with Dining Area Great for Family Get Togethers with Beautiful Eat in Upgraded Kitchen with Built In Pantry; 3 Generous Sized Bedrooms; Full Washroom; Finished Basement with Laundry Room...Single Car Garage with One Parking on Driveway...Ready to Move in Home for First Time Buyers...A MUST SEE HOME.DONT MISS IT!!! (id:60365)
476 Yates Drive
Milton, Ontario
Welcome to this move-in ready semi-detached home in the highly desirable Coates neighbourhood. This beautifully designed 3-bed, 3-bath home offers modern comfort, a thoughtful layout, and stylish upgrades throughout. Step inside to a bright and inviting open-concept main floor, where natural light flows seamlessly throughout the spacious living and dining areas. The upgraded kitchen is a true highlight, featuring a full pantry wall, sleek finishes, and plenty of storage- ideal for everyday living and entertaining. A dedicated main floor office/den provides the perfect space for working from home. Upstairs, the primary suite is a private retreat with a walk-in closet and a luxurious 5-piece ensuite bath. Two additional bedrooms, a full bathroom, and a charming reading nook complete the upper level. With it's blend of functional design and modern upgrades, this home is the perfect balance of comfort and style. Don't miss your chance to make it yours! (id:60365)
3 Sparrowbrook Street
Caledon, Ontario
Primont Built very Beautiful 3 bedroom and 3 Washrooms freehold townhouse, built in 2020, located in Caledon's highly sought-after Southfields Village. Impressive 9ft ceiling, Open-concept main floor with hardwood floors, pot lights, and a spacious living/dining area with walk-out to a yard and open concept kitchen. Upstairs offers 3 good size bedrooms, including a large primary with walk-in closet and 5-piece ensuite with soaker tub and separate standing shower and 2 other good size bedrooms. NO Sidewalk and possibility of extending the driveway, Newly painted. Located close to top-rated schools, parks, community centre, and with quick access to HWY410. Highly family oriented neighborhood. (id:60365)
972 Kingsway Drive
Burlington, Ontario
Charming and meticulously maintained bungalow in Burlingtons sought-after Aldershot community! Featuring 1495 sq ft of living space, this home offers 4+1 bedrooms on the main floor, separate laundry, a cozy fireplace, and a bright kitchen with timeless hardwood cabinetry. The fully self-contained lower-level in-law suite includes a separate entrance, its own laundry, and a spacious bedroom, perfect for multi-generational living or income potential. Nestled on a beautifully treed lot with a large, private backyard and parking for up to 6 vehicles. Lovingly cared for and brimming with potential, this home is an exceptional opportunity for first-time buyers, downsizers, or investors looking to join a vibrant, established neighbourhood. Don't miss your chanceLETS GET MOVING! (id:60365)
162 Sussexvale Drive
Brampton, Ontario
Check Out This !!! FreeHold Townhouse 3+1 Bedroom , 4Washroom( Loft On 2nd Level) + Finished Basement with 3Pc Washroom . New Hardwood Floor on 2nd Floor + Custom Built Closet . 9ft Ceiling on main floor . Gleaming Hardwood Floors ## NO Carpet in House## Access To Garage. Upgraded Kitchen With Blacksplash, Breakfast Bar & Under Cabinet Lighting .Spacious Primary Bedroom With 4 Pc Ensuite, Sep Shower,Soaker Tub, Custom Built W/I Closet. Finished Basement With Rec Rm, Stair Lighting, 3Pc Washroom, Pot Lights in BSMT , Built-In Speakers & Movie Projector. ##Extra Deep Lot## Very Convenient Location Close to HWY 410 , Schools , Park & Plaza . (id:60365)
Basement - 52 Mcmurray Avenue
Toronto, Ontario
Boutique apartment with private entrance, featuring a spacious and modern lower level 1 bedroom apartment with modern kitchen, stainless steel appliances and spacious living area. In the heart of The Junction, steps from transit, shops and restaurants. $50/m high-speed internet easy add-on! *Please note, some bulkhead are below 6 ft tall in certain areas. Coin operated laundry in building. Option to lease furnished for $1850. (id:60365)
1 - 1103 Dufferin Street
Toronto, Ontario
This 1 year old 695 sqft unit offers modern amenities including luxury vinyl plank flooring, 9 feet ceiling, large windows for natural light, video intercom, and keyless entry. With a Walk score of 93, 91 transit score and 90 biking score. Enjoy easy access to trendy cafes, restaurants, Dufferin Mall, and subway station. (id:60365)
10 Costner Place
Caledon, Ontario
Welcome To 10 Costner Place In The Prestigious Community Of Palgrave. Exhilarating Estate Property On Top Of A Hill With Multiple Beautiful Landscapes Nearby. Very Serene Surroundings Containing Beautiful Nature, Animals And Vibrant View Of The Sky. Upon Entering You Will Be Greeted With An Abundance Of Natural Light And Views Of Lush Greenery Through The Large Windows. Hardwood Floors Throughout The Main Floor and Second Floor With Tiles In The Kitchen and Basement. A Cozy Fireplace To Relax Beside And View the Nature In The Backyard Through The Large Windows. The Basement Is The Perfect Space For Entertainment. Outdoor Access From Kitchen & Family Room Leads To The Deck With A B/I BBQ With Gas Connection, A Stunning Gazebo And A Backyard Shed. And Not To Forget The Caledon Trailway Path Right Next Door. Easy Access To Trails, Golf Courses & Caledon Equestrian Park, Close To Palgrave, Bolton, Orangeville, Schomberg, & Tottenham. (id:60365)
5 Delta Drive
Tay, Ontario
Look no further for your year round house/cottage, across the street from Sturgeon Bay with an unobstructed view of the bay & marsh full of wildlife! Fully updated in 2022 inside & out, available is an extensive update list for your review! Open concept living room w/gas fireplace & eat in kitchen with lots of cupboards & counter space & large picture windows overlooking your peacefull view of the Bay. 1 bedroom with double closet & potential for 2nd bedroom in place of the existing mudroom or possibly the enclosed side porch if you need another bedroom. Front row seats on the deck & enclosed porch. $100/yr neighbourhood fee for access to private boat laundh & private park direcxtly across the street. This home is turnkey & impeccable, ready for a first time buyer, seniors downsizing or simply the cottage life! Conveniently close to Hwy, minutes to Midland, Orillia or Barrie, Tay Shore Trail & snowmobile trails! This home awaits you & somwhere for you to enjoy the quiet & stunning panoramic views of a lifetime. Book your viewing today! (id:60365)
575 Oleary Lane
Tay, Ontario
Step into this bright, custom-designed home where soaring vaulted ceilings and an open layout create an inviting sense of space. The stylish kitchen, complete with stainless steel appliances, flows seamlessly to the backyard perfect for entertaining or simply enjoying quiet mornings outdoors.Gather around the real wood fireplace on cozy evenings, while enjoying peace of mind from a lifetime-warranty insulated roof and foam-insulated walls (R-value 50). Great storage with a bright,roomy crawl space that is easy to access and utilize.The homes charm extends outside with natural wood siding, spacious front and back decks, and a 4-car driveway offering plenty of parking.For outdoor enjoyment, take a dip in the heated above ground pool (added in 2021), and store tools and toys neatly in the 8x12 garden shed. From the upper balcony, soak in breathtaking year-round views of Hogg Bay, framed by mature trees for privacy and tranquility.Located near scenic walking and biking trails and only a short drive to in-town amenities, this property perfectly balances serene living with everyday convenience. (id:60365)
147 Millard Street
Whitchurch-Stouffville, Ontario
Welcome To This Beautifully Maintained 5 Bedrooms Home in Heart Of Stouffville , It sits on an oversized lot with stunning, landscaped gardens. The updated kitchen features ample counter space, generous storage, and a bright eat-in area that flows seamlessly into the spacious family room, complete with a gas fireplace and large windows. Hardwood Floor Through-Out. Master-Ensuite With Frameless glass shower. The Finished Walk-Out Basement Offers Additional Living Space With a Kitchen And A Bedroom. Large space in te backyard for outdoor relaxation. Also Close to all amenities, schools, parks, trails, golf courses, and more. (id:60365)
147 Millard Street
Whitchurch-Stouffville, Ontario
Welcome To This Beautifully Maintained 4 Bedroom Home in a Prime Stouffville Location! This meticulously maintained 5 bedroom, 3+1 bathroom home sits on an oversized lot with stunning, landscaped gardens. The updated kitchen features ample counter space, generous storage, and a bright eat-in area that flows seamlessly into the spacious family room, complete with a gas fireplace and large windows. Hardwood Floor Through-Out. Master-Ensuite With Frameless glass shower. The Walk-Out Basement Offers Additional Living Space With a Kitchen And A Bedroom. Large space in te backyard for outdoor relaxation.Close to all amenities, schools, parks, trails, golf courses, and more. (id:60365)






