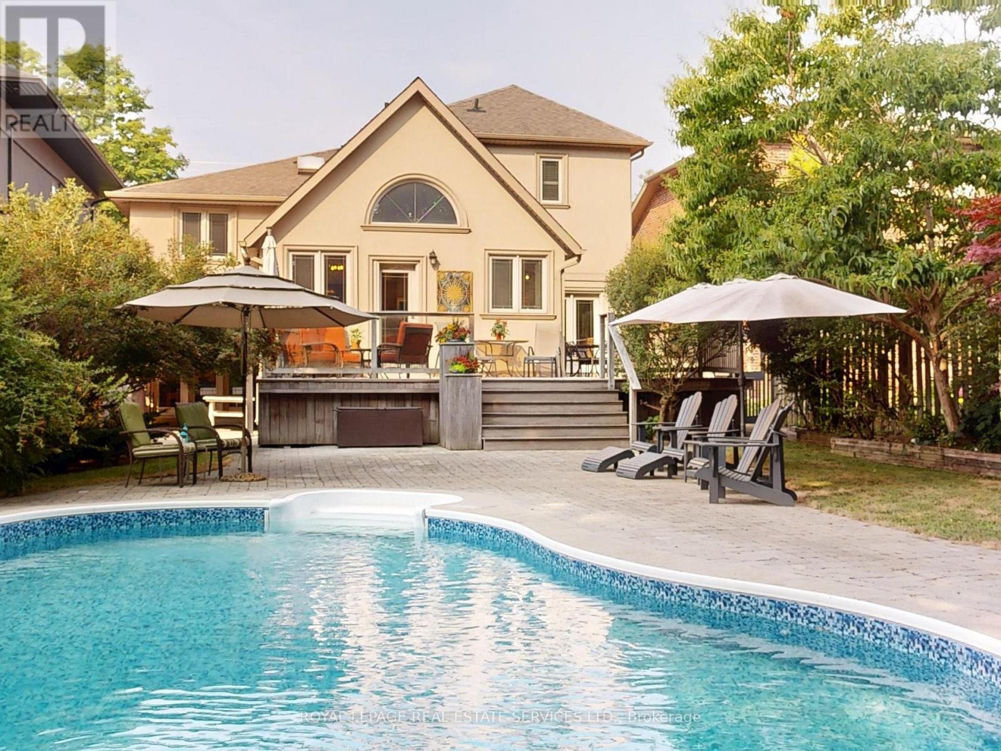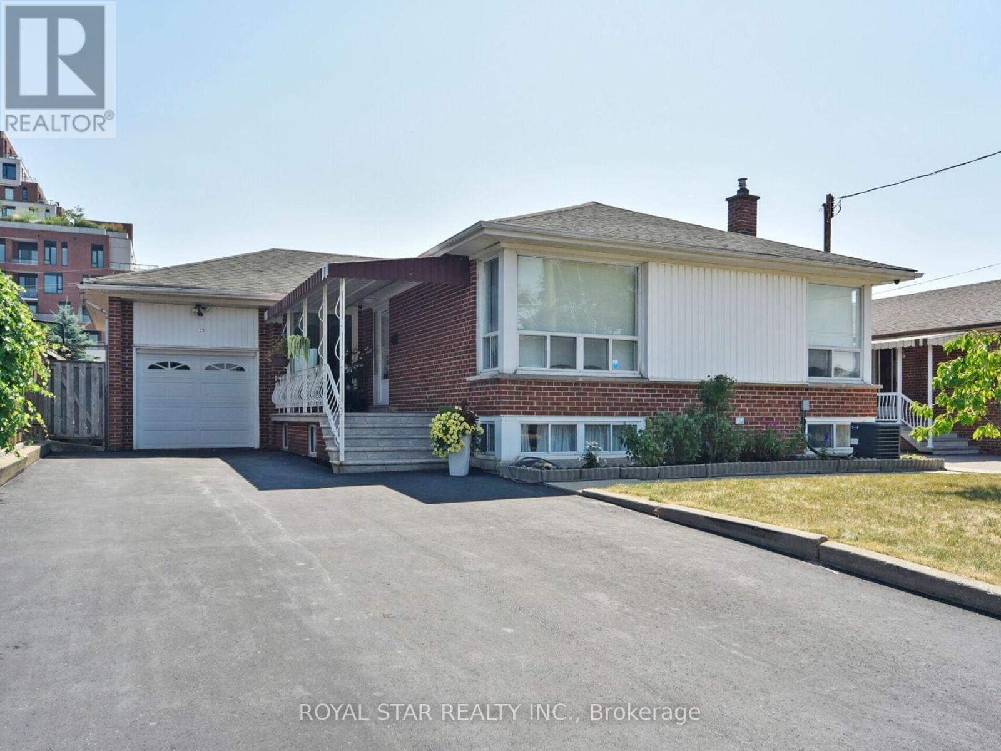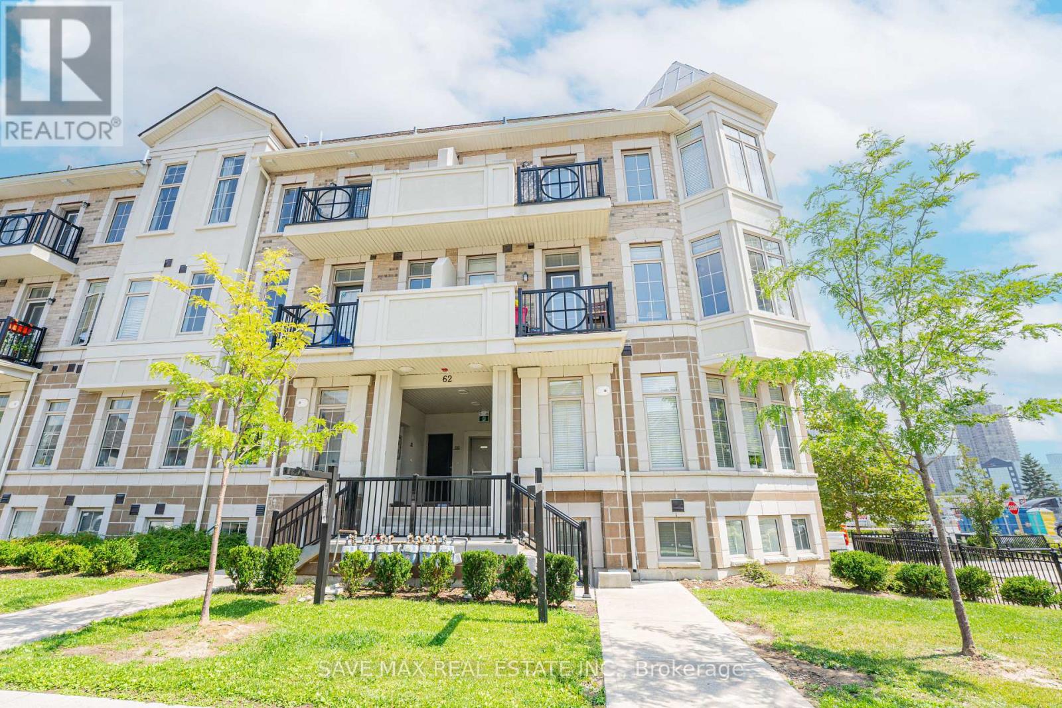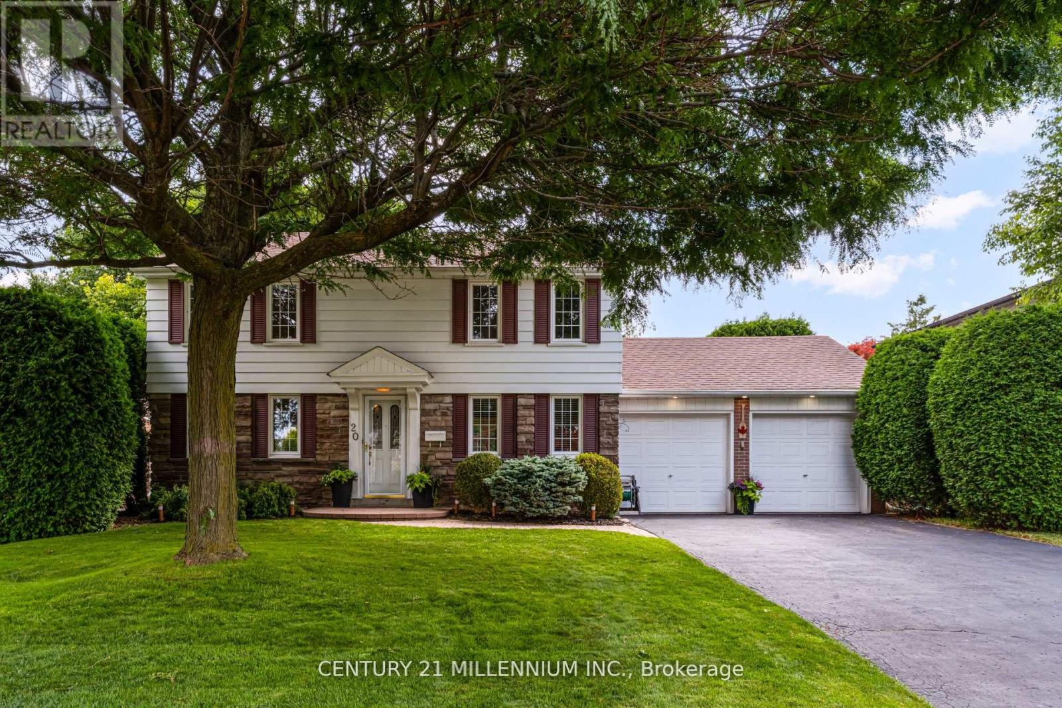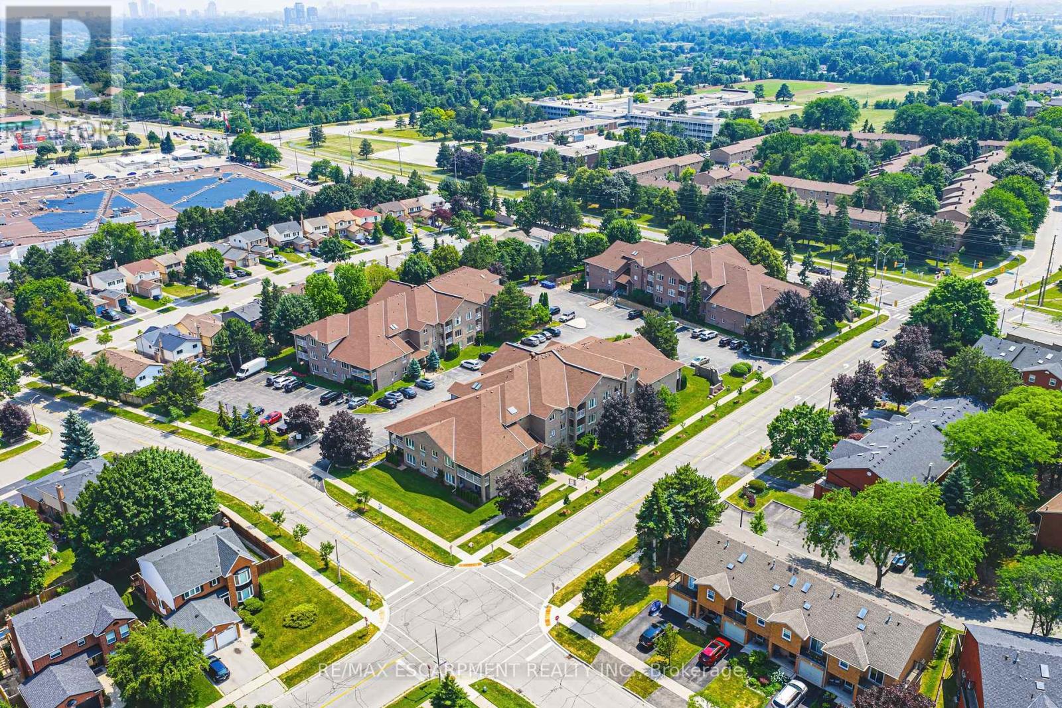60 - 57 Brickyard Way
Brampton, Ontario
This beautifully designed 2-storey END UNIT townhouse - that feels just like a SEMI checks all the boxes! Absolutely perfect for first-time buyers, families looking to downsize and investors alike. This 3-bedroom, 2.5-bathrooms home offers a perfect combination of style and comfort, creating a spacious and welcoming atmosphere that is sure to impress. Thoughtfully updated with laminate flooring throughout, and featuring a renovated kitchen with quartz countertops, stainless steel appliances, extensive cabinetry, and a spacious breakfast bar, this space is perfect for entertaining or enjoying a morning coffee in the breakfast area while soaking in the natural light from the large windows. The formal dining area seamlessly blends into the living space, making it ideal for family gatherings and everyday enjoyment. The second floor features a great layout with three spacious bedrooms that benefit from abundant natural light through their windows. The fully finished basement adds valuable and flexible space, is large enough to accommodate a variety of needs, whether you envision a new home office, an in-law suite, a children's play area, a craft room, a cozy reading nook, or anything else you might require. This level is also conveniently equipped with a 3-piece bathroom and a dedicated laundry area. Furthermore, it provides direct access to both the attached garage and the private driveway, which can accommodate parking for up to three vehicles a truly convenient feature. This move-in ready property is situated within a quiet and well-maintained community and includes a rear lovely patio, perfect for enjoying countless summer days. This spotless and meticulously desired 2-storey townhouse has lots of upgrades that you do not want to miss! Low maintenance fees! Located within walking distance to everyday essentials, grocery stores, plazas, restaurants, schools and parks. With public transit, Go transit, and major highways nearby, commuting is simple and efficient. (id:60365)
105 Botfield Avenue
Toronto, Ontario
Large, welcoming, sidesplit home with gas fireplace, 3 Bedrooms plus Office, 4 bathrooms, ground floor family room, games room with bar, recreation room and finished basement. Home is 2917 sq ft above ground plus basement. Oversized Primary bdrm has reading nook and 2 walk-in closets. Home crafted using custom, prime hardwood from trees cut and milled in Tillsonburg, Ontario. Large kitchen with cathedral ceiling walks out to wrap around deck. Huge 46.58 x 160 ft fenced lot with kidney shaped, inground Saltwater pool (32 x 18 ft). Deep end 8 ft. Home has generator for peace of mind and air ventilation system. Double Driveway and double garage with indoor access to home. Come take a look at this gorgeous home. Home Inspection Available. (id:60365)
39 Four Seasons Circle
Brampton, Ontario
Fletcher's Meadow Beauty! 5 min to GO stn. Fall in Love with This Stunning Renovated Home with a finished basement! Every detail has been thoughtfully upgraded with modern designer finishes to create a home that's stylish, functional, and move-in ready. Enjoy luxury vinyl wide plank floors, a brand-new staircase with railings plus a second new one to basement, sleek LED pot lights, and contemporary window coverings. The smart layout offers separate spaces for entertaining and relaxing. The showstopper kitchen features quartz countertops, modern hardware, new stainless steel appliances, and a large breakfast area overlooking the cozy family room. Walk out to a serene, Zen-inspired garden with a deck-perfect for morning coffee or evening gatherings. Upstairs, the king-sized primary suite offers space for a seating area, a beautifully renovated ensuite, and a walk-in closet. The additional bedrooms are generously sized and share a stylish second bathroom. The fully finished basement extends your living space with a living/dining area, kitchen, bedroom, 4-piece bathroom, and a second laundry. A convenient side entrance through the garage makes it ideal for extended family or guests. Upgrades include: new front door, new patio doors, all new flooring and baseboards, new asphalt driveway, new light fixtures, fresh paint, new blinds, and fully upgraded baths and kitchen. Roof (2020) with warranty, high-efficiency furnace (2022).Located on a quiet street in a sought-after neighbourhood, just 5 minutes to Mount Pleasant GO Station and shopping. This is a rare opportunity to own a truly turnkey home -- dont miss it! (id:60365)
25 Diana Drive
Toronto, Ontario
Fantastic Location! Move In Ready. Freshly Painted Upper Main Areas Great Size 3 Bedroom + 2 Bath Home. Extra Large Living Quarters In The Basement With Separate Entrance. Great For Large/Joint Families Or Perfect For An In-Law Suite. Well Taken Care Of Throughout The Years And It Boats an 8 Car Park! This Well Maintained Home Has Many Great Features: Convenient Wine Cellar In Basement, A Super Convenient Green Room, A Large Backyard To Accommodate an Avid Gardener, BBQ Parties or Even Add A Pool. A Must See! Close To All Amenities: York University, Hwy 401/400/427. Motivated Seller's! (id:60365)
2 - 62 Preston Meadow Avenue
Mississauga, Ontario
Experience modern urban living in this beautifully located Mississauga townhome. Perfectly positioned with the upcoming LRT right at your doorstep, you will enjoy effortless access to Square one mall, plazas, banks, shops, restaurants, and parks. Commuters will appreciate the quick connection to major highways, combining convenience and lifestyle in a vibrant community. Step inside to 9-foot ceilings and a bright, open-concept layout designed for comfort. The gourmet kitchen features quartz countertops, a large center island, and seamless flow to a private balcony with no unit below for added privacy. Upper-level laundry adds to the ease of daily living. This home comes with private parking space and offers a perfect blend of style, functionality, and low-maintenance living. Extras: Refrigerator, Stove, Dishwasher, Washer & Dryer (id:60365)
106 Eastbrook Way
Brampton, Ontario
East-facing and full of light, this semi-detached 3-bedroom home sits on a rare pie-shaped lot and a court location in the Hwy 50 area, and yes, it's enormous. Inside, you'll find hardwood floors on both levels, a roomy living and dining area, and a family room that opens right into the kitchen and breakfast space, making it easy to keep everyone connected. The breakfast area is big enough to work as a dining room if you prefer. The kitchen is set up for cooking and gathering, with quartz counters, matching backsplash, stainless steel appliances, and a center island that doubles as a breakfast spot. Upstairs, the sunlit primary bedroom has space for a sitting area, features a walk-in closet, and a 5-piece ensuite with a separate shower. The other two bedrooms get plenty of sunlight and share a full washroom. Downstairs, the finished basement gives you options: a rec room, library, or office, plus a bedroom with its 4-piece ensuite. There's also a separate laundry area and extra storage under the stairs, along with an entrance from the garage leading directly to the basement. Pot lights and smooth ceilings throughout. The backyard? It's the kind of space people talk about, big enough for possibilities of a pool, a second unit, or a serious garden. There's a concrete patio and a large gazebo for hosting in spring, summer, and fall. Close to highways, Costco, schools, transit, walking trails, and places of worship, this is the kind of home you don't see often, and when you do, it doesn't last! (id:60365)
130 Cornwall Road
Brampton, Ontario
Beautiful 3-Bedroom Detached Home On A Large Lot In Peel Village! Enjoy A Private Backyard Oasis Featuring An Inground Swimming Pool, Large Shed, Change Room/Pool House And Beautifully Landscaped Grounds With Multiple Seating Areas And An Awning For Shade. Bonus: Spacious Sunroom Off The Kitchen With Stunning Views Of The Backyard And Pool Area! The Updated Kitchen Boasts New Quartz Countertops & A Convenient Breakfast Bar Area. Additional Features Include Separate Living & Family Rooms, Fireplace, Dining Room, Hardwood Floors And Multiple Walkouts To The Yard From The Main Level + Natural Gas Connection For BBQ. The Main And Upper-Level Bathrooms Have Been Recently Updated & The Upper Level Bathroom Features A Whirlpool Tub. Some Other Recent Updates Include A New Furnace & Some Pool Equipment. The Finished Lower Level Offers A Large Recreation Room, 3-Piece Washroom & Laundry Room + More Storage Space! Don't Miss The Chance To Make This Unique Property Your Own! (id:60365)
20 Alderway Avenue
Brampton, Ontario
Gorgeous curb appeal in this fully detached two-storey home in much sought after Ridgehill Manor---Brampton's Best Kept Secret--mature, executive, established neighbourhood adjacent to 34 acres of Conservation/Park with Fletcher's Creek running through it. Featuring a completely private backyard with extra tall hedging truly makes this the perfect property! Beautiful main level floor plan featuring a centre hall plan with large living and dining room open concept design with upgraded dark tone hardwood flooring, crown molding, extra large picture window overlooking backyard. Cozy main floor family room/den with upgraded hardwood flooring and bright windows. Updated eat-in kitchen with ample white cabinetry, dark contrasting counters, double sinks/window view to yard, mirrored backsplash, deep pot drawers, large picture window in eat-in breakfast area/remote controlled California shutters, cook top, built-in oven, dishwasher/washer, gas dryer, walk-out to side yard. Four spacious bedrooms, semi-ensuite bathroom. Huge recreation room with dry bar, huge laundry room/storage. Central air, high efficiency gas furnace, electric garage door openers, true double car garage (two doors), garden service door, double width driveway accommodating up to 4 cars. Walking to Downtown, public transit, primary/secondary schools. Shows beautiful! (id:60365)
8 Jenwood Crescent
Brampton, Ontario
*** OPEN HOUSE AUG 16 1PM - 4PM ---- Legal 2 Separate Basement Apartment Units*** Premium Ravine Lot Stunning 4-Bedroom Home With No Home Onside with 100K Spent in Upgrades + Legal Basement. The main level features a formal office, combined living/dining room, cozy family room with a fireplace, and a fully upgraded modern kitchen with quartz countertops, premium cabinetry, and stainless steel appliances, along with bright, open living spaces ideal for family gatherings.2nd floor features 4 spacious bedrooms & 3 full baths: primary with 5-pc ensuite & W/I closet, 2nd bedroom with ensuite, and 3rd & 4th sharing a Jack & Jill bath. The legal basement apartment consists of two separate units (3 bedrooms in total), each with a private entrance, full kitchen, and separate laundry perfect for generating rental income or accommodating extended family. Currently rented for $2,700/month to A+++ tenants who are willing to stay. Located in a sought-after neighborhood close to schools, parks, shopping, and transit, this home is a rare find for both homeowners and investors. (id:60365)
2594 Ambercroft Trail
Mississauga, Ontario
Welcome To This Beautifully Maintained Home Nestled In The Heart Of Central Erin Mills! W/ Over 4,400 Sq Ft Of Finished Living Space In One Of Mississauga's Most Desirable Family Communities. Perfectly Situated Within The Boundaries Of Top-Ranking Schools Such As John Fraser Secondary, St. Aloysius Gonzaga Secondary, & Thomas Street Middle School. This Property Offers An Exceptional Opportunity For Families Seeking Quality Education & A Vibrant Neighborhood Lifestyle. Featuring 4+2 Bedroom Home W/ Legal Basement, Carpet-Free W/ Engineered Hardwood On Main & Solid Maple Upstairs. Main Floor Den Ideal For Guests/Office, Open-Concept Living & Dining, Family-Size Kitchen W/ S/S Appliances & Gas Stove, & Cozy Family Room. Upstairs Features 4 Large Bedrooms Including A Primary Suite With W/I & Secondary Closet, Plus 4-Pc Ensuite W/ Jacuzzi! Legal Basement Apartment W/ Separate Entrance Offers 2 Bedrooms, Full Kitchen, Laundry & Bath, Great Income Potential! Backs Onto Serene Greenbelt, No Rear Neighbours. Smart Home Features, Gas BBQ Hookup, Security Cameras, Ample Parking. Enjoy The Convenience Of Being Minutes From Erin Mills Town Centre, Credit Valley Hospital, GO Transit, And Quick Highway Access (403/407/QEW). Parks, Trails, And Community Amenities Are Just Steps Away, Making This An Unbeatable Location For Families On The Go. Move-In Ready W/ Modern Updates. Don't Miss Your Chance To Own A Home In This Coveted School District Perfect For Raising A Family While Enjoying Everything Mississauga Has To Offer! (id:60365)
6 - 3050 Pinemeadow Drive
Burlington, Ontario
Spacious 2 Bed, 2 Bath Main Floor Condo with Private Patio. Welcome to this bright and beautifully maintained main floor condo offering 2 spacious bedrooms and 2 full bathrooms. Enjoy the convenience of sliding glass doors leading to your own private patio -- perfect for morning coffee or evening relaxation. The updated kitchen (22) features stunning white cabinetry, timeless subway tile backsplash, sleek quartz countertops, and generous storage - designed to impress and function beautifully. The open-concept layout flows from the dining area and additional sitting space into a spacious, light-filled living room, ideal for entertaining or relaxing. The primary bedroom boasts a walk-in closet and a private ensuite complete with an oversized glass shower for a spa-like experience. Additional highlights include: Mitsubishi ductless heating/cooling unit (18); In-suite laundry (washer & dryer 21); One designated parking space. This lovely unit offers the perfect combination of comfort, accessibility, and location. Set in a quiet, well-maintained low-rise building, walking distance to shopping, restaurants, parks and public transit, with quick access to major highways. Room sizes are approximate. Main-floor living at its finest. (id:60365)
1080 Royal York Road
Toronto, Ontario
Discover a truly extraordinary residence at 1080 Royal York Road. This home has completely transformed over the past several years, including brand new Kay Vee windows and doors. This 4+2-bed, 5-bath home unfolds over three levels of impeccably appointed living space. On arrival, the two-storey entry hall dazzles with a Carrera marble checkerboard floor. The formal living and dining rooms feature oak hardwood floors, crown molding, paneled walls, in-ceiling speakers, LED pot lights, and signature Kartell pendants in the dining area. A chic powder room ('24) showcases a pedestal Carrera sink, polished nickel fixtures, and spectacular Thibaut wallpaper. The open-plan family room and kitchen are ideal for gatherings. The family room offers custom cabinetry by That Wood Work ('24), LED lighting & a stone-mantel w/wood-burning fireplace. The white Murano kitchen ('15) shines with Statuaries Primo marble counters & waterfall island, brass hardware, RH pendant lights, high end appliances all set on herringbone oak floors. A mudroom with built-ins, carpet tile floor, and garage access completes the main level. The primary suite features a vaulted tray ceiling, crystal chandelier, wall-to-wall closets, & a luxe 5-piece ensuite w/heated floors & double Carrera vanity. Three additional good-sized bedrooms, serve family and guests. The lower level offers a rec room with gas fireplace, surround sound, walk-out glass doors, 2 more bedrooms/offices, a full bath, a 2nd laundry rough-in & storage. Step outside to a professionally landscaped backyard with turf play area, slate patio, cedar deck, built-in Crown Verity BBQ station & outdoor kitchen, gazebo with hanging lights, and under-deck storage perfect outdoor oasis for entertaining. All this with easy access to TTC, Bloor St W, the airport & so much more! (id:60365)


