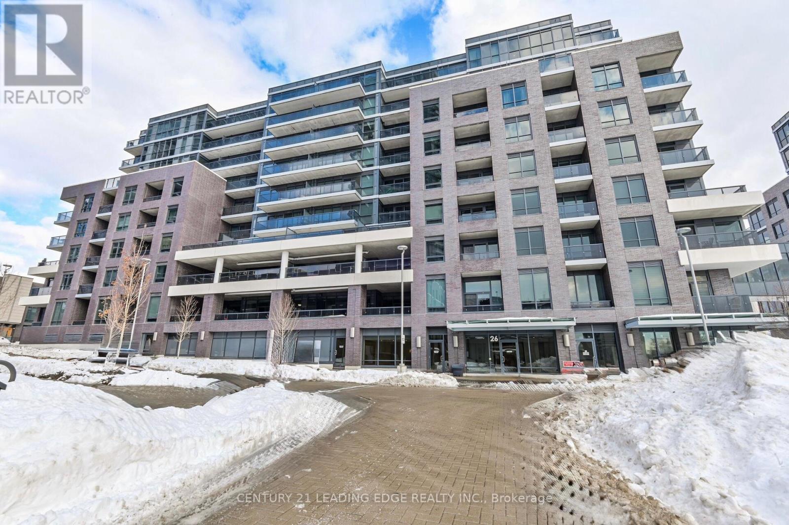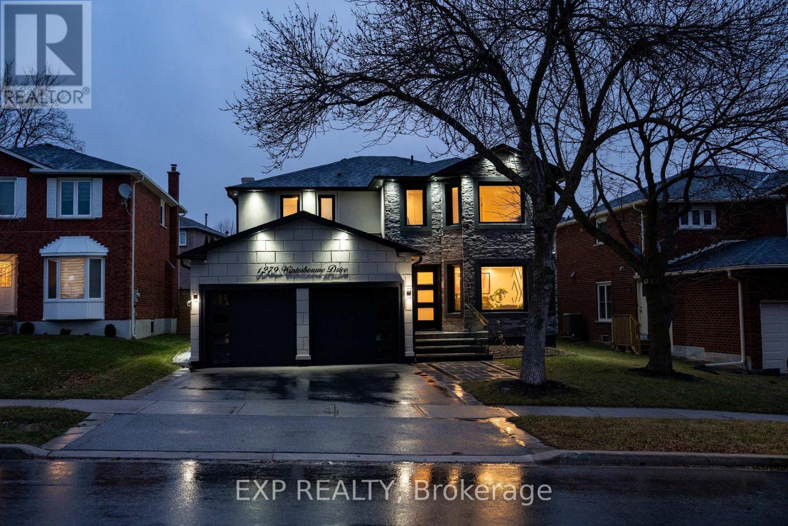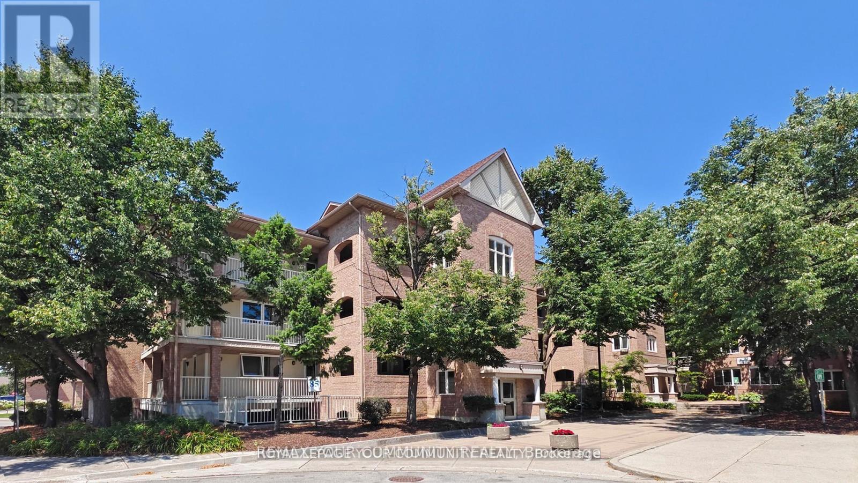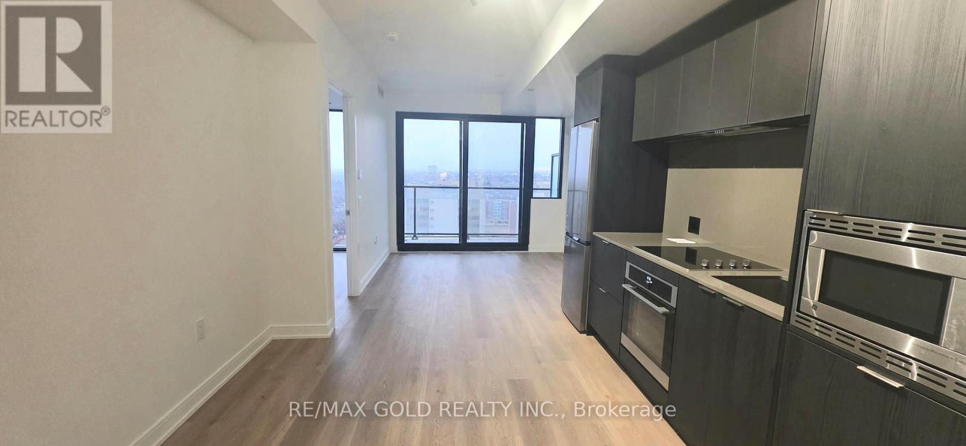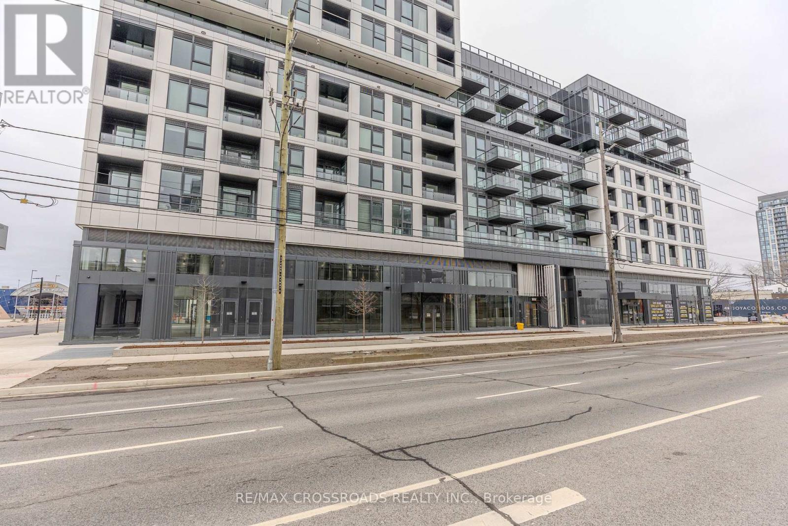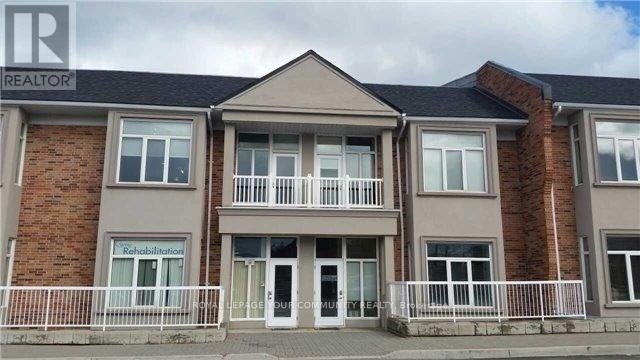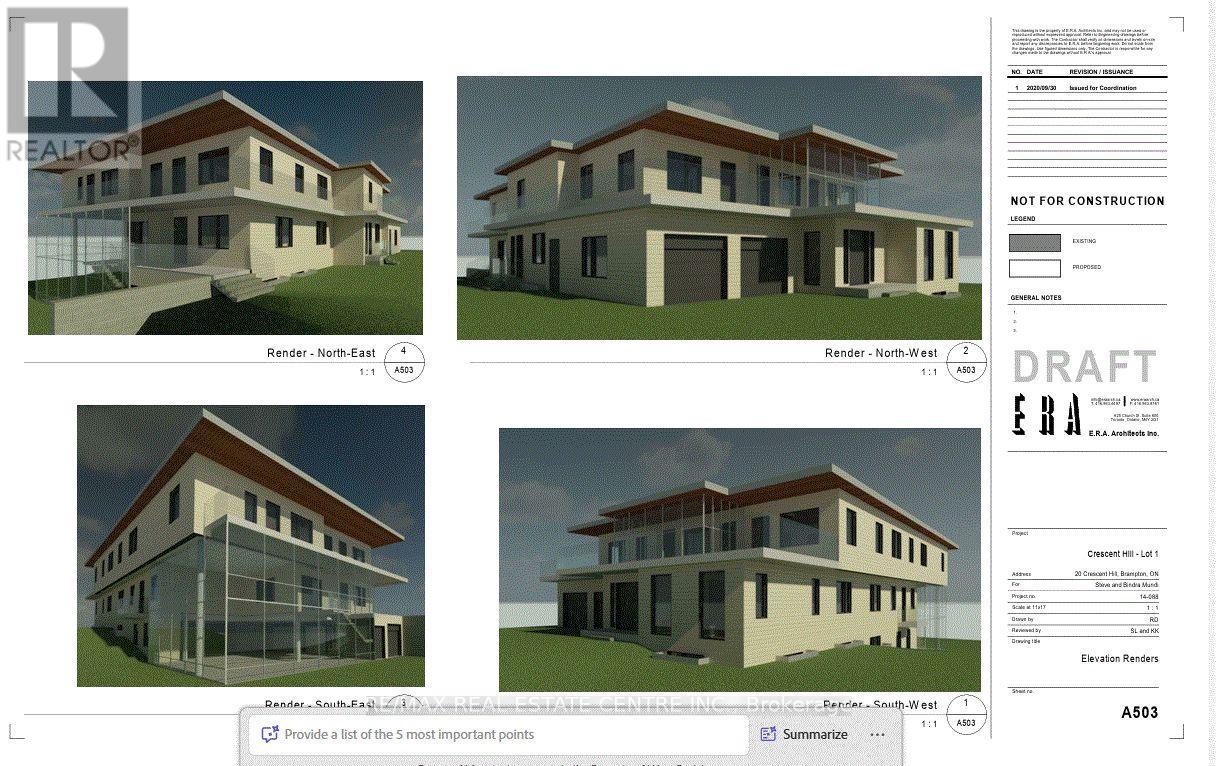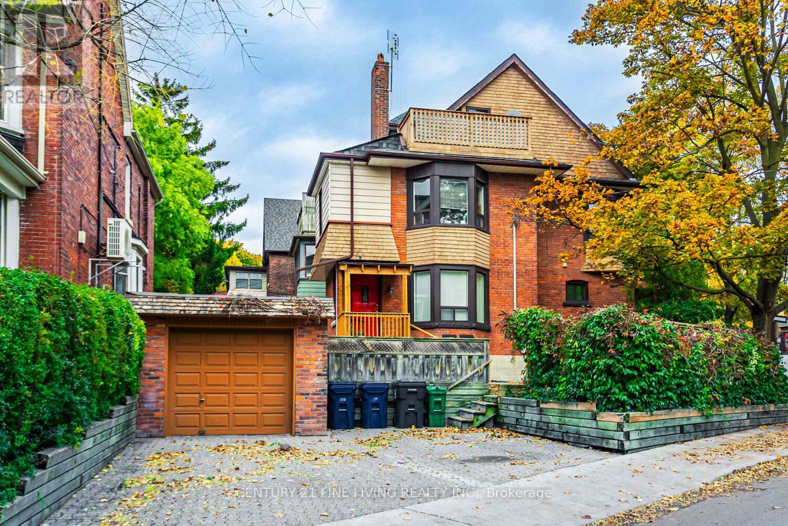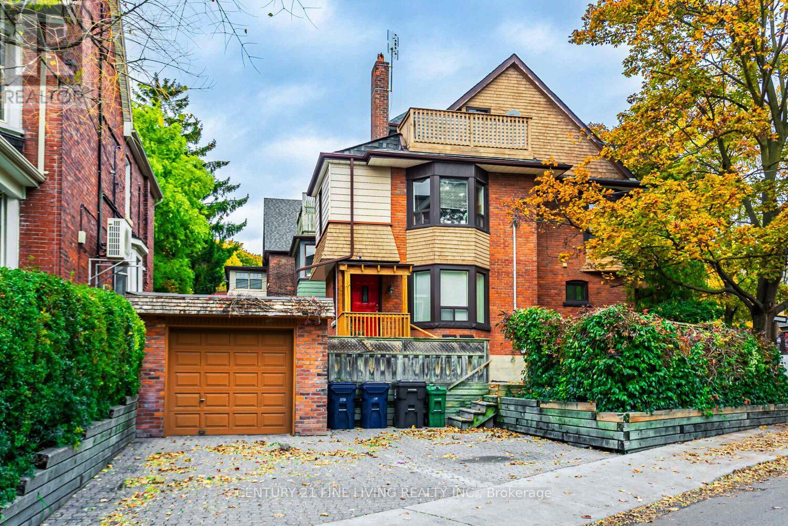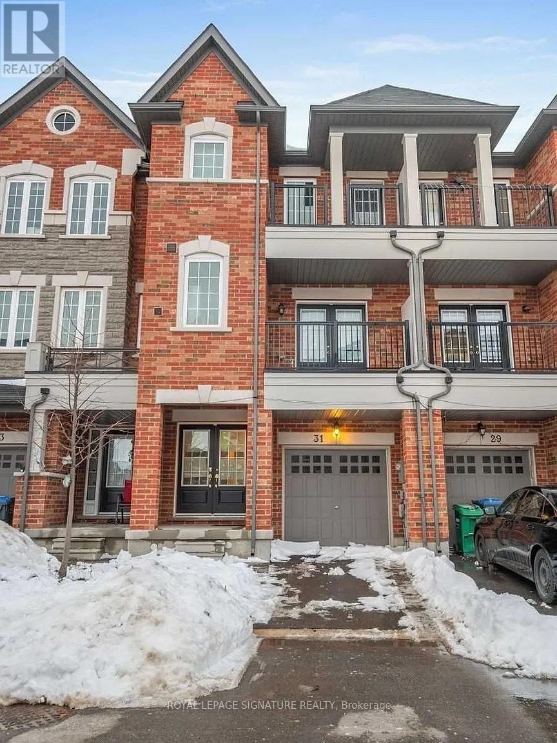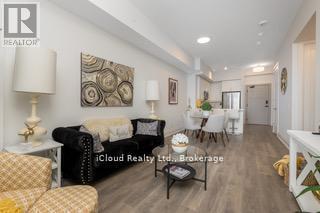630 - 26 Gibbs Road W
Toronto, Ontario
Discover this stylish and well-cared-for 1-bedroom condo with parking located in the desirable Park Terraces at Valhalla Town Square. The unit offers a modern kitchen with a centre island that provides additional workspace and seating, along with a bright, open living area filled with natural light and a generously sized bedroom. Conveniently situated near Hwy 427, Hwy 401, QEW, Go Station, public transit, and shopping. The building features excellent amenities including security, fitness centre, sauna, library, games room, kids play area, dog wash, outdoor infinity pool, and a party roon with outdoor terrace. Ideal for investors, first-time buyers, or working professionals seeking comfort and convenience in a prime location. (id:60365)
1279 Winterbourne Drive
Oakville, Ontario
A Rare Clearview Showpiece, Fully Reimagined for Modern Living. Welcome to 1279 Winterbourne Drive, a completely transformed, turnkey residence in one of Clearview's most sought after pockets, surrounded by top-tier schools, mature streets, and a true sense of community. Offering approx. 4,800sqft of finished living space, this fully renovated home blends modern design, open concept flow, and thoughtful functionality, ideal for growing families, multigenerational living, or those who love to entertain. The main level impresses with bright, open living spaces, a designer kitchen with oversized island, seamless sightlines, and multiple zones for everyday living and hosting. Upstairs, generously sized bedrooms and spa-inspired bathrooms provide comfort and privacy for the entire family. The fully finished basement elevates the home to another level, featuring home theatre complete with seating, reaction space, an additional bedroom, gym, and full bathroom making it perfect for extended family, guests, or movie nights at home. Every detail has ben considered, modern finishes, clean architectural lines, and a layout that simply works. Located in a highly regarded school district, including Oakville Trafalgar High School, and minutes to parks, shopping, highways, and everyday conveniences, this is a home that offers both lifestyle and long-term value. Move in ready. Nothing to do. Simply unpack and enjoy. (id:60365)
148 - 85 Bristol Road
Mississauga, Ontario
Enjoy no waiting, built-in daily exercise, and big savings-skip the elevator cost to the second floor. Resort-style living in a beautifully maintained low-rise complex! This wonderfully kept 2-bedroom condo offers tranquility and privacy with exposure to a quiet area of the complex - no garbage bins in sight. Additional storage space in the utility room just outside the unit door provides convenient and easily accessible storage for your everyday needs. Enjoy the large private balcony with new flooring and views of a treed oasis as well as balcony storage closet. The unit has been freshly painted and renovated, featuring an open-concept layout, stainless steel appliances, and a generous primary bedroom with a 4-piece semi-ensuite and walk-out to the balcony from the living room. Amenities include an outdoor swimming pool, plenty of visitor parking, bikes parking and water included in the maintenance fee. Conveniently located just steps to shops, public transit, future LRT and schools. This is low-rise condo living at its best. Please note: there is no elevator access, the unit is on second floor. (id:60365)
1605 - 3009 Novar Road
Mississauga, Ontario
Welcome to this brand-new, never-lived-in 1-bedroom, 1-bathroom condo at ARTE Residences, offering modern design, comfort, and convenience, and including 1 storage locker. This bright, open-concept suite features sleek laminate/wide-plank vinyl flooring throughout, a stylish full-size kitchen with built-in stainless steel appliances, quartz countertops and backsplash, soft-close cabinetry, and ample storage, seamlessly flowing into the living and dining area framed by floor-to-ceiling west-facing windows with stunning city skyline and Lake Ontario views. Walk out to a private balcony from both the living room and bedroom, perfect for relaxing or enjoying your morning coffee. The spacious bedroom is filled with natural light, while the oversized bathroom adds a touch of luxury rarely found in a one-bedroom suite. Additional conveniences include in-suite laundry, quartz counter top and updated lighting. Residents enjoy premium amenities such as a fully equipped fitness centre, party room, games room, co-working lounge, and stylish social spaces. Located at Hurontario & Dundas, just minutes from Square One Shopping Centre, Celebration Square, parks, top-rated schools, dining, Credit Valley Hospital, and everyday essentials, with excellent transit access including Cooksville GO, MiWay, and the upcoming Hurontario LRT, plus easy connectivity to QEW, 403, 401, and 407. Tenant to pay heat, water, and hydro. Ideal for young professionals or couples seeking an elegant urban lifestyle. (id:60365)
312 - 1037 The Queensway
Toronto, Ontario
Welcome to this brand new, never-lived-in condo offering contemporary design and modern finishes throughout. This bright and stylish suite features floor-to-ceiling windows, and a sleek open-concept kitchen with integrated stainless steel appliances and ample cabinetry. The thoughtfully designed layout maximizes space and natural light, while the private balcony provides a perfect spot to unwind and enjoy the urban surroundings. Located in a newly built, well-appointed building, residents enjoy exceptional convenience just steps to Sherway Gardens, restaurants, Costco, IKEA, Cineplex, and transit, with quick access to Hwy 427 and the Gardiner Expressway for easy commuting. Ideal for professionals or end-users seeking a move-in-ready home in a vibrant, connected neighbourhood that blends comfort, style, and everyday convenience. (id:60365)
14u - 951 Wilson Avenue
Toronto, Ontario
Bright, spacious, and beautifully updated 2nd-floor professional office space in a high-traffic plaza at Keele & Wilson. Ideally located minutes from HWY 401, HWY 400, Allen Rd., and the new Humber River Hospital, this unit offers exceptional convenience and exposure for any professional or medical practice. Situated above a dental office (no further dental use permitted), the space is perfectly suited for medical specialists, family physicians,physiotherapy, wellness and health services, law offices, accounting firms, consulting practices, spa services, and other professional uses. Featuring large windows throughout, the unit benefits from abundant natural light, creating a welcoming and productive environment. The interior offers high ceilings, hardwood floors, 2 washrooms, a kitchenette, and a private balcony, providing comfort and functionality for both staff and clients. Exceptionally clean,the layout provides flexibility for various configurations, treatment rooms, private offices,or open workspace.Located in a bustling plaza with ample free visitor parking, the property also enjoys excellent accessibility via public transit and proximity to major amenities and residential communities.A turnkey opportunity for professionals seeking a well maintained, accessible, and highly visible office space in one of North York's most convenient corridors. (id:60365)
20 Crescent Hill Drive N
Brampton, Ontario
Attention Builders, Developers & Investors! Rare offering in one of Brampton's most prestigious neighbourhoods - Crescent Hill Drive! This spacious 4-bedroom bungalow sits on two separately deeded lots with severance approval from the City of Brampton. Ideal opportunity to build luxury custom homes or enjoy estate-style living in an executive enclave. Surrounded by upscale residences on a quiet, tree-lined street. Site Plan Approved for 2 large Executive homes-Please see Other Property Information for Reference Lot Details: Lot 1 (PIN 141732019): 30,160.45 sq.ft. | 0.692 Acres. Lot 2: (PIN 141732020): 33,271.21 sq.ft. | 0.764 Acres. Total: 63,431.66 sq.ft. | 1.456 Acres. Location Highlights: Walking Distance to Chinguacousy Park, Bramalea City Centre, Library, Groceries, Bramalea GO, 5 Minutes to Brampton Civic Hospital, Close to Major Amenities, Public Transit, and Schools. Existing home is livable. Buyer to verify development potential with the City. Property being sold in "as is, where is" condition. Measurements and other listing information to be verified by Buyers and Buyers Agent, Sellers and Sellers Agent make no representation or Warranty. (id:60365)
164 Sunnyside Avenue
Toronto, Ontario
Welcome to 164 Sunnyside Ave, a well-maintained fourplex in High Park-Swansea near Roncesvalles Village. This property offers a solid cap rate with upside potential, making it an ideal opportunity in one of Toronto's most sought-after neighbourhoods. Features two 2-bedroom units, one 1-bedroom unit, and one studio, with potential for an owner's suite. All units have in-suite laundry, and two units have private entrances. Includes 3-car parking: 1 legal front pad, 1 garage, and 1 driveway spot. Excellent home inspection report. Steps to Roncesvalles shops and cafés, 5 min walk to High Park, and 15 mins to the lake with waterfront trails. Easy transit access via streetcars, Dundas West Subway, UP Express, and Go Train. (id:60365)
164 Sunnyside Avenue
Toronto, Ontario
Welcome to 164 Sunnyside Ave, a well-maintained fourplex in High Park-Swansea near Roncesvalles Village. This property offers a solid cap rate with upside potential, making it an ideal opportunity in one of Toronto's most sought-after neighbourhoods. Features two 2-bedroom units, one 1-bedroom unit, and one studio, with potential for an owner's suite. All units have in-suite laundry, and two units have private entrances. Includes 3-car parking: 1 legal front pad, 1 garage, and 1 driveway spot. Excellent home inspection report. Steps to Roncesvalles shops and cafés, 5 min walk to High Park, and 15 mins to the lake with waterfront trails. Easy transit access via streetcars, Dundas West Subway, UP Express, and Go Train. (id:60365)
31 Shiff Crescent
Brampton, Ontario
Newly Renovated And Never Lived In, This Modern 2-Level Unit Offers A Flexible Layout That Can Function As A 2-Bedroom Studio-Style Apartment Or A 1-Bedroom Plus Great Room. Features Include 2 Full 3-Piece Bathrooms, A Sleek Galley Kitchen With Stainless Steel Appliances And A Quartz Countertop, And Contemporary Finishes Throughout. Located In A Quiet Neighbourhood Just Minutes From Hwy 410. Close To Shopping, Parks, Schools, And Transit. Perfect For Those Seeking Comfort, Style, And Convenience. (id:60365)
1283 Lindburgh Court
Mississauga, Ontario
Elegant Family Home Nestled in a serene, family-friendly cul-de-sac, this exceptional residence combines timeless elegance with modern comforts. Built with craftsmanship rarely seen today, every detail has been thoughtfully designed for style, functionality, and comfort. Highlights include: ~Superior Craftsmanship: Soaring ceilings, solid-core doors with transom windows, extensive millwork, and premium hardware. ~Chefs Kitchen: Spacious, beautifully finished, and ideal for both hosting and everyday family meals. ~Luxurious Living Spaces: Multiple fireplaces, a built-in audio system, and gorgeous hardwood floors across the main and second levels. ~Modern Comforts: Heated floors in bathrooms and the lower level, imported tile accents, and a main-floor office with custom built-ins. ~Primary Suite Retreat: Vaulted ceiling, dual walk-in closets, and a spa-inspired ensuite. ~Lower-Level Oasis: A 6th bedroom with an ensuite and steam room, wine cellar, wet bar, recreation room, and walk-out access to a hot tub. ~Recent Upgrades: All new windows (2024) and new deck (2022). ~Outdoor Elegance: Underground sprinklers and landscaped grounds for effortless beauty. This home is move-in ready and designed for both everyday living and unforgettable entertaining. Don't miss your chance to experience its exceptional quality. Schedule a private showing today! (id:60365)
422 - 1 Hume Street
Collingwood, Ontario
Welcome to the bright east facing 4th floor, Edward suite, a 1 bedroom pls den with 10ft ceilings, upgraded 8ft interior doors, an open concept layout and a large balcony (142 SF) with space to lounge and dine. The kitchen includes quartz countertops with upgraded edges, extended 42 inch upper cabinets, a tile backsplash, under cabinet lighting, stainless steel appliances and breakfast bar, a walk in closet in the bedroom and ensuite full sized laundry units. The condo comes with one paring space equipped with bike rack for 2, a storage locker in heated locker room. Come experience luxurious living at Monaco condo in downtown Collingwood where you will delight in a wealth of exclusive amenities. Relax or entertain on the magnificent rooftop terrace with secluded BBQ area, fire pit, water feature and Al fresco dining while takin in the breath taking panoramic views of Downtown Collingwood, blue mountain and Georgian bay. Other amenities include a rooftop fitness center with mountain view a gorgeous party room. Enjoy an easy lifestyle with shops, restaurants and the Georgian bay waterfront all within walking distance. (id:60365)

