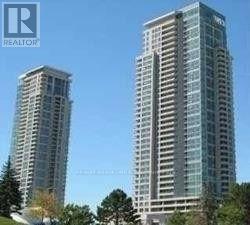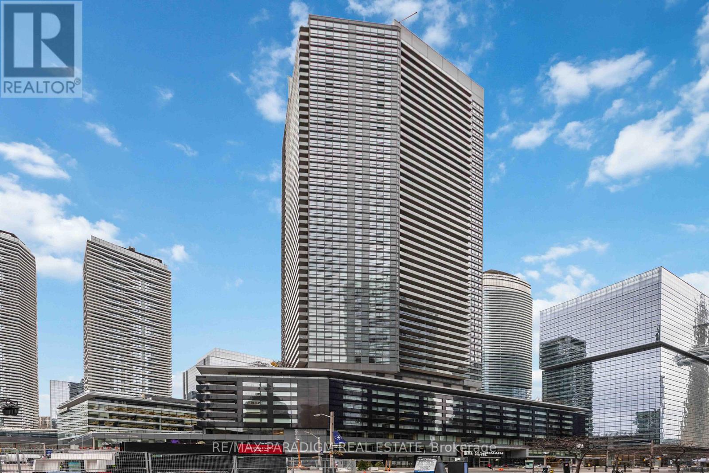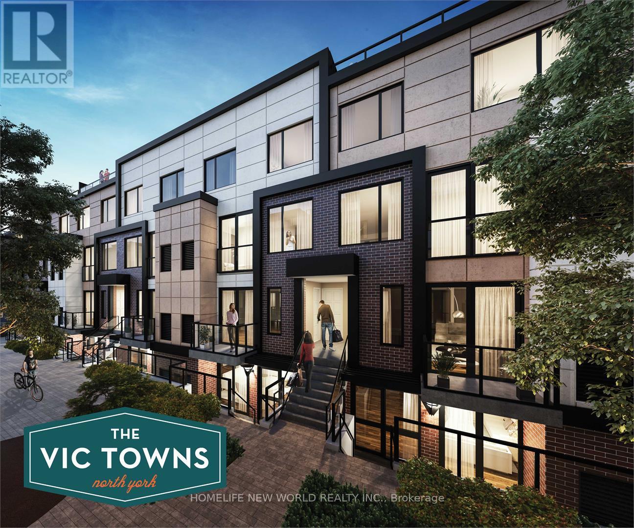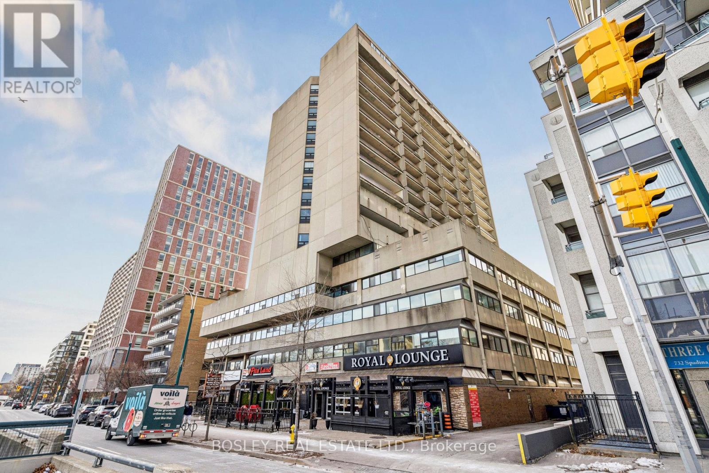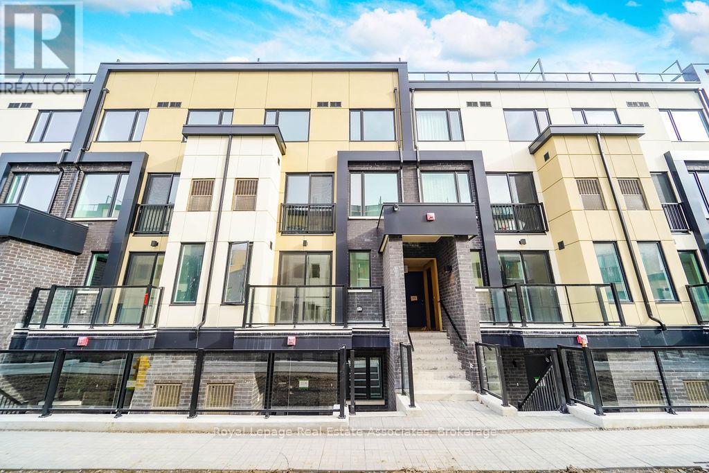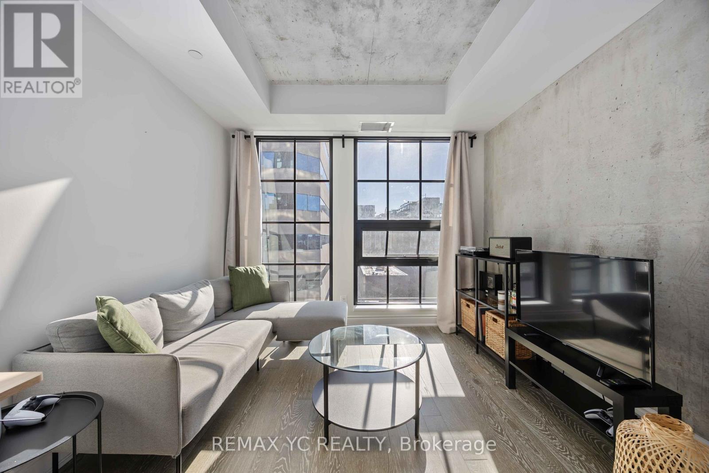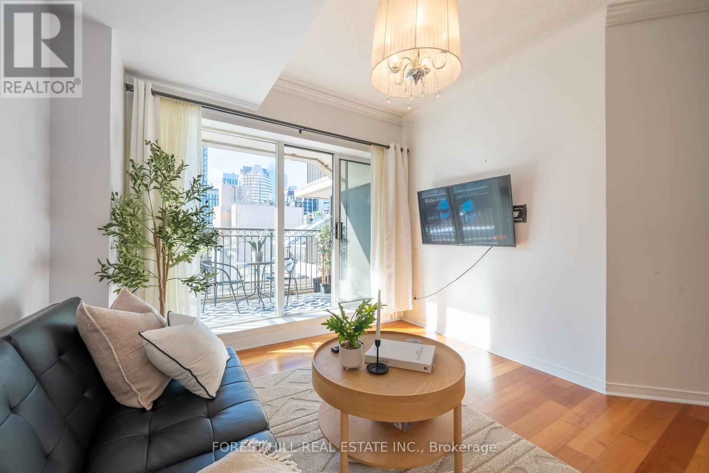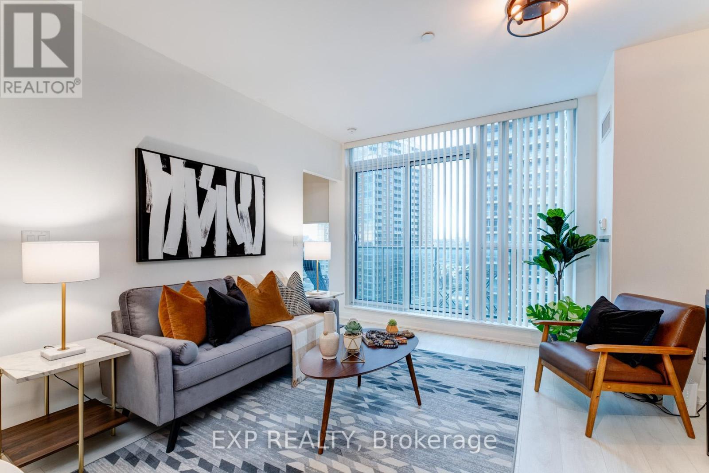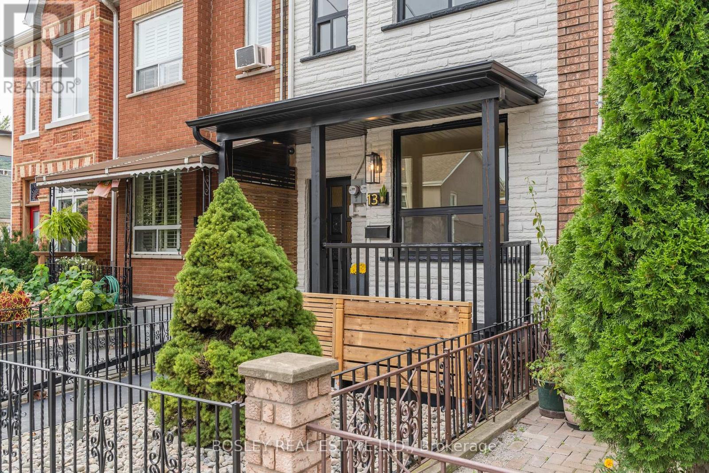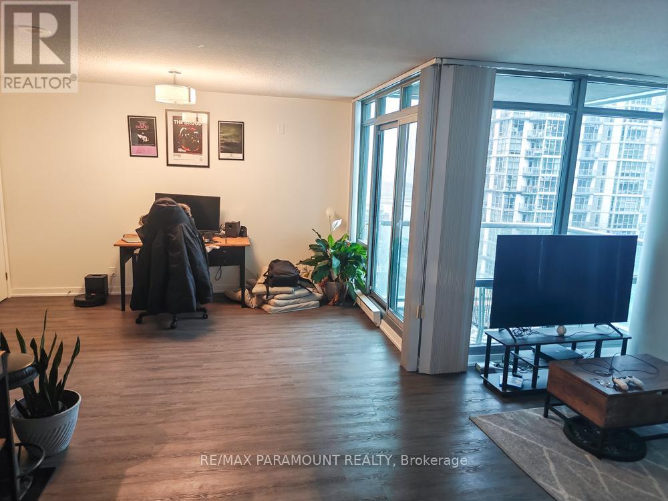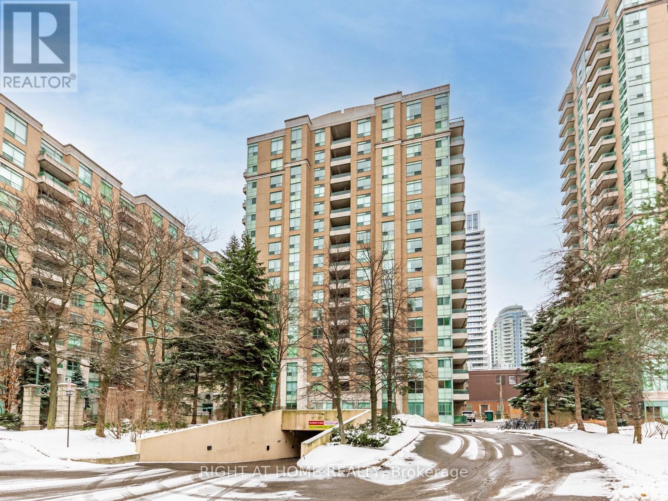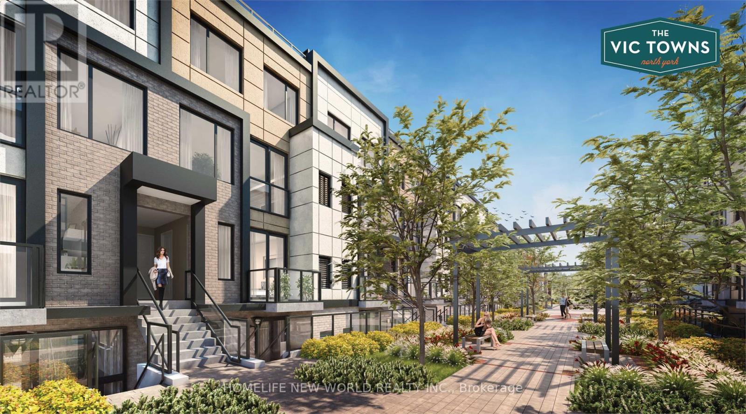2708 - 50 Brian Harrison Way
Toronto, Ontario
Modern Luxury Monarch Built Condo. Beautiful, Unobstructed View of the City. Amazing Location: Steps To Scarborough Town Centre, Public transit, Groceries; Just Minutes To The Go Station, Hwy 401 & All Other Amenities. Building Facilities Also Includes Virtual Golf, Mini Theatre & Table Tennis. Large Balcony. Hardwood Floors. Heat, Hydro & Water All Included! *SHORT TERM LEASE AVAILABLE* (id:60365)
4209 - 55 Bremner Boulevard
Toronto, Ontario
**FULLY FURNISHED** This Immaculately Furnished Executive Condo Is Available For Lease (Short Term Available) & Offers The Perfect Blend Of Comfort, Style, And Convenience, Ideal For Professionals And Executives Seeking A Seamless Living Experience. Boasting A Clear View . Move In With Just Your Suitcase This Condo Offers Everything You Need For A Comfortable And Luxurious Lifestyle In The City. Enjoy The Vibrancy Of Downtown Toronto, With Major Attractions, Public Transit, And Waterfront Just Steps Away. Quality Furnishings Included. Has Direct Access To Scotiabank Arena, Union Station & Path. Longos, Fine Dining & Hotel In Building. (id:60365)
202-2 - 1660 Victoria Park Avenue
Toronto, Ontario
Welcome to this spacious and modern stacked townhouse condo in the heart of Victoria Village, Toronto. Featuring a private rooftop patio perfect for entertaining or relaxing under the stars, this home offers both comfort and convenience. Located steps from the new LRT system, commuting is a breeze. Residents enjoy access to premium amenities, including a fully equipped gym, pet washing station, and a stylish party room. Don't miss this opportunity to lease a well-appointed home in a vibrant, connected neighbourhood. 2nd Bedroom ONLY, Shared bathroom with a female, who uses a 2-piece bathroom for herself. 3+ months rental available. (id:60365)
909 - 720 Spadina Avenue
Toronto, Ontario
Bright and spacious two bedroom, one bathroom suite featuring laminate flooring throughout and a kitchen with a convenient breakfast bar and stylish subway tile backsplash. Enjoy two generously sized bedrooms, a well appointed bathroom complete with built in shelving and a large private balcony with great views. Perfect for U of T students or anyone seeking the convenience that comes with living in the Annex! Located just south of Bloor Street, this condo offers unbeatable access to the University of Toronto, subway stations, TTC, shopping and dining. (id:60365)
103 - 1650 Victoria Park Avenue
Toronto, Ontario
Welcome to The Vic Towns - a modern stacked townhouse community in one of Toronto's most convenient neighbourhoods. This bright and spacious 1 bed + den, 2 full bath unit offers a functional open-concept layout with no wasted space. The living and dining areas are perfect for relaxing or entertaining, and the stylish kitchen features full-sized stainless steel appliances and ample storage. The primary bedroom includes a large closet and its own private ensuite. The den is ideal for a home office, guest room, or extra storage. Enjoy the convenience of two full bathrooms - great for couples or roommates. Includes underground parking and a bicycle storage spot. Located just minutes from the new Eglinton Crosstown LRI, ITC, shopping at Eglinton Square, restaurants, schools, and parks. Easy access to the DVP and downtown. Ideal for professionals or small families looking for comfort and accessibility in the city. (id:60365)
906 - 608 Richmond Street W
Toronto, Ontario
Welcome to The Harlowe Lofts! A rare opportunity to live in a true New York Style soft loft in the heart of Toronto's most vibrant neighbourhood. This bright, south-facing suite features 9-ft exposed concrete ceilings, floor-to-ceiling windows, and a spacious open-concept layout filled with natural light. Meticulously maintained with hardwood floors throughout, a modern white kitchen with stainless steel appliances and a gas range, and a generously sized bathroom. One locker included for additional storage. Optional furnishings available upon request, including sofa, bed, kitchen table, and two (2) kitchen stools. Prime location between Queen West and King West, steps to top restaurants, cafés, nightlife, wellness studios, and TTC at the door. 98 Walk Score / 100 Transit Score. Don't miss this opportunity to call this iconic address home. (id:60365)
701 - 115 Richmond Street E
Toronto, Ontario
Fully furnished, short-term rental available January 16 to April 30 . Bright 1-bedroom suite with open-concept living, in-suite laundry, balcony, and one underground parking space. Fully furnished, short-term rental available January 16 to April 30 . Flexible lease term ideal for professionals seeking a turnkey downtown Toronto residence. Move in ready with All utilities and high-speed internet included. Well-managed building with concierge, gym, rooftop terrace, and visitor parking. Ideal for corporate stays, relocations, professionals, or those seeking a temporary downtown home with maximum convenience. Located in the highly desirable Church-Yonge Corridor, steps to the Financial District, St. Lawrence Market, Eaton Centre, major hospitals, transit, and downtown offices. Easy access to TTC, PATH, and key commuter routes. Close proximity to George Brown College and Toronto Metropolitan University (formerly Ryerson University) makes this an excellent option for academic professionals, visiting faculty, or students requiring a short-term downtown stay. (id:60365)
1512 - 69 Lynn Williams Street
Toronto, Ontario
Sun-filled and spacious one-bedroom suite with unobstructed views overlooking the vibrantLiberty Village community. Floor-to-ceiling windows create an airy, light-filled atmosphere throughout the open-concept layout, complemented by modern laminate flooring. The kitchen features stainless steel appliances and a ceramic backsplash, while the living area flows seamlessly to a large balcony-perfect as a blank canvas for outdoor lounging. Situated in the heart of lively Liberty Village, this home offers easy access to transit, restaurants, shops, parks, and waterfront trails, with close proximity to BMO Field, the Entertainment District, and quick access to the Lakeshore and Gardiner Expressway. An exceptional blend of style, comfort, and convenience with everything you need right at your fingertips. (id:60365)
2 - 13 Mansfield Avenue
Toronto, Ontario
This Main Floor Unit Has Been Beautifully Renovated With Tasteful Finishes And Details. Great Outdoor Space, Perfect For Hosting BBQ's And Entertaining Friends. Located Right In The Heart Of Everything That Trinity-Bellwoods And Palmerston-Little Italy Has To Offer. (id:60365)
3106 - 81 Navy Wharf Court
Toronto, Ontario
Welcome to this spacious 730 sq. ft. 1+1 bedroom condo in the heart of downtown, offering stunning lake and city views from the 31st floor. Featuring modern flooring and contemporary finishes throughout, this well-designed unit includes a rare, full-sized den ideal for a home office, guest space, or additional living area. Enjoy generously sized living and dining rooms-an uncommon find in today's condos-making this unit feel open and functional. The living and dining rooms are spcaious enough to be used for multiple different uses. Parking is included. Located next to the Rogers Centre and CN Tower, with steps to the waterfront, Union Station, TTC, GO Transit, highways, the Entertainment and Financial Districts, Scotiabank Arena, and some of the city's best dining and attractions. Residents enjoy state-of-the-art amenities including a gym and weight room, indoor pool with jacuzzi, sauna, party and theatre rooms, outdoor BBQ terrace, 24-hour concierge, guest suites, and visitor parking. A must-see to truly appreciate the space and layout. (id:60365)
908 - 29 Pemberton Avenue
Toronto, Ontario
Excellent Location & Value. Direct Underground Access To Finch TTC. Newer Kitchen Appliances, Laminate Flooring & Parking Included. All Utilities Included In The Rent. Walk To Shops, Entertainment, Trendy Restaurants, Cafe And Groceries. Fantastic building with 24hrs concierge/security. Well maintained & quiet building, Move in Ready. (id:60365)
202-1 - 1660 Victoria Park Avenue
Toronto, Ontario
Welcome to this spacious and modern stacked townhouse condo in the heart of Victoria Village, Toronto. Featuring a private rooftop patio perfect for entertaining or relaxing under the stars, this home offers both comfort and convenience. Located steps from the new LRT system, commuting is a breeze. Residents enjoy access to premium amenities, including a fully equipped gym, pet washing station, and a stylish party room. Don't miss this opportunity to lease a well-appointed home in a vibrant, connected neighbourhood. Primary Bedroom ONLY (id:60365)

