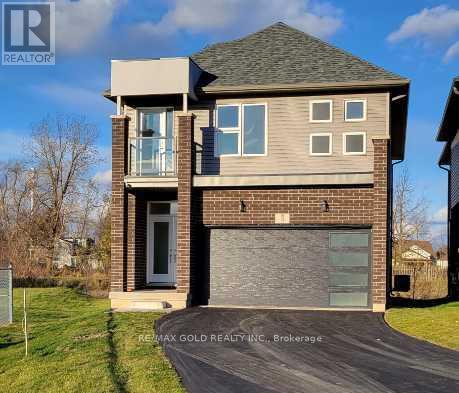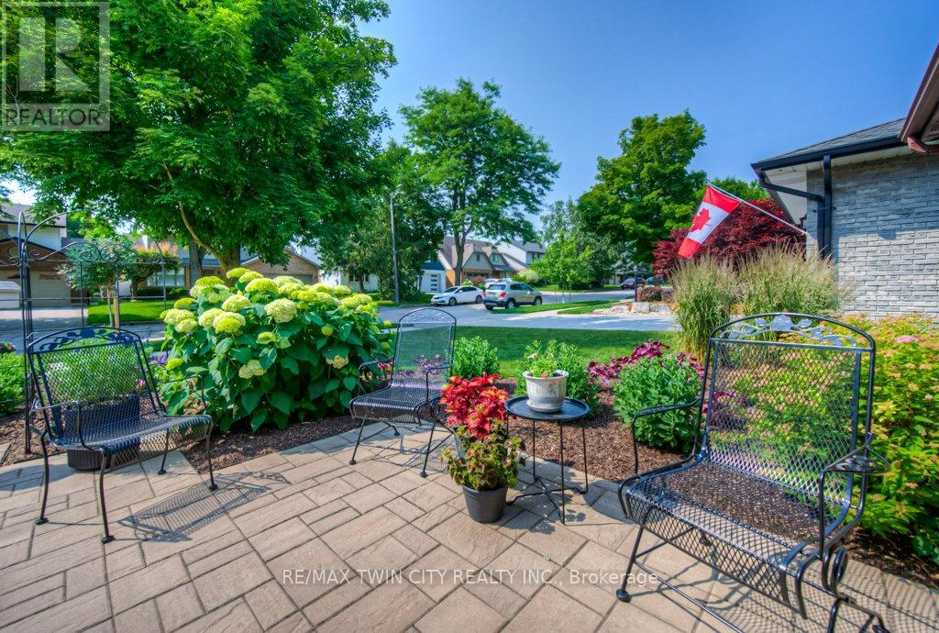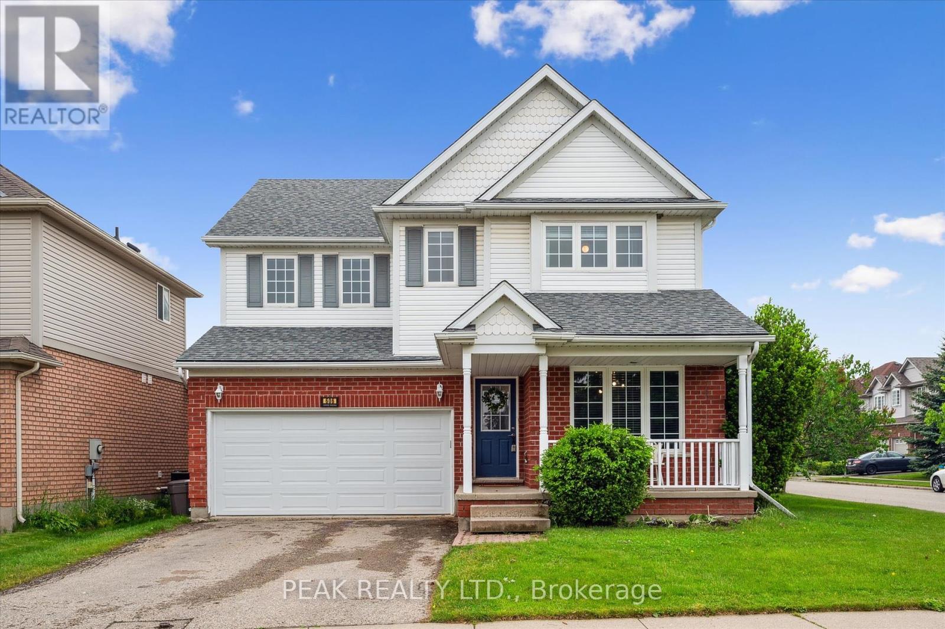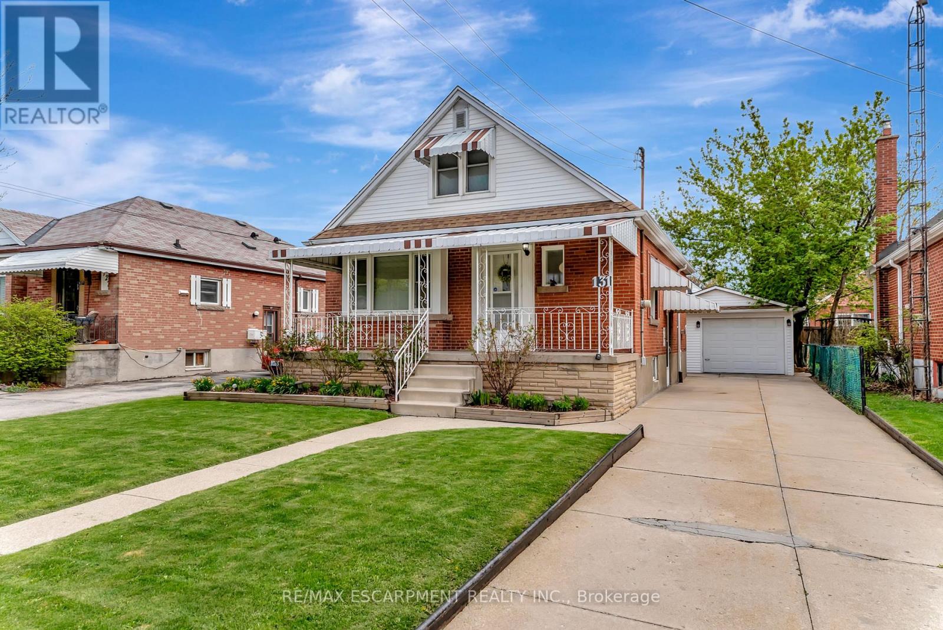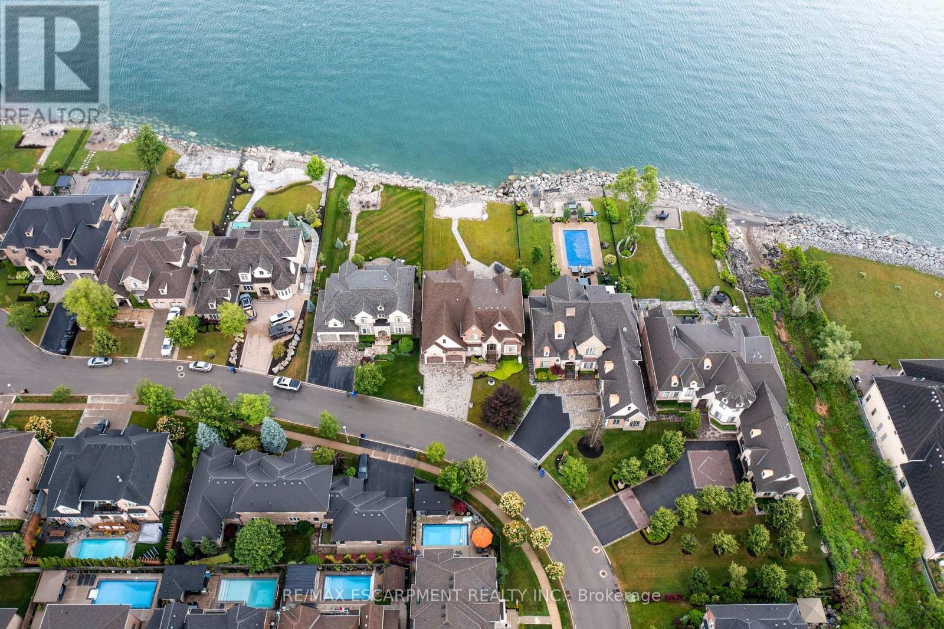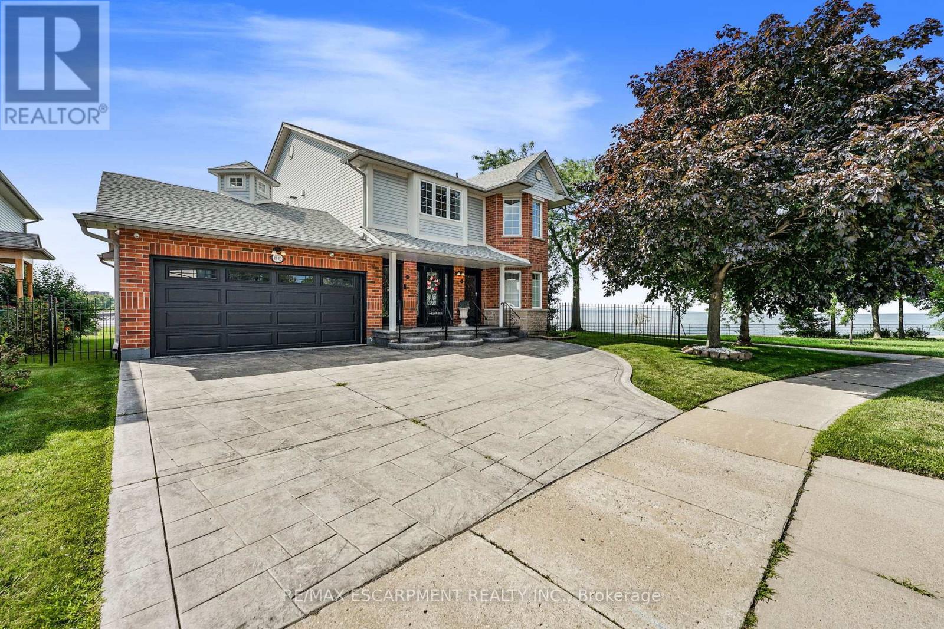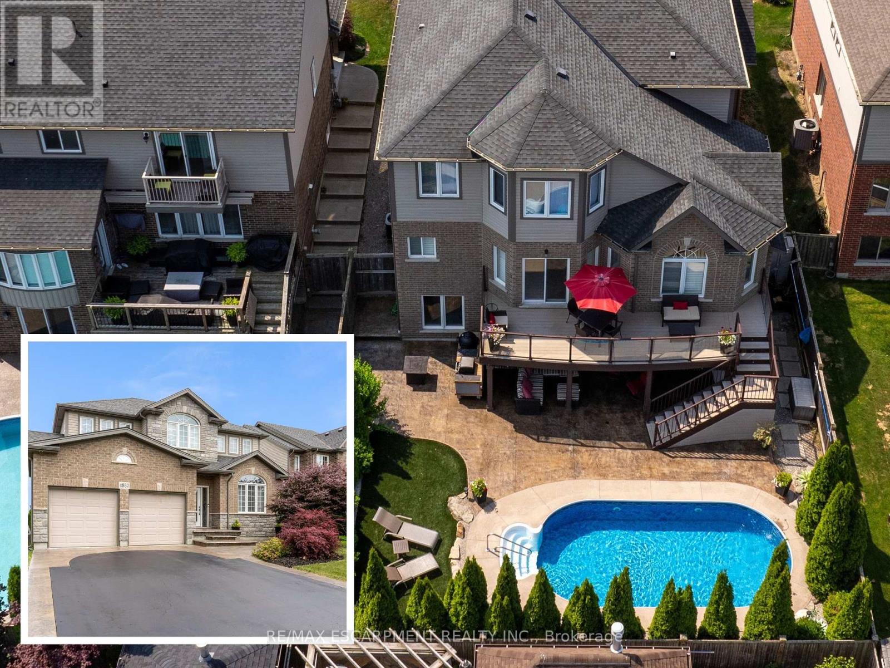513 - 212 King William Street
Hamilton, Ontario
Welcome to one of the largest 1-Bed + Den units in the building with two full-size storage lockers, located in the heart of Hamilton's Beasley neighbourhood. Offering 665 sq ft of thoughtfully designed space with soaring 9-ft ceilings, this bright and modern 5th-floor unit stands out for its large size and high-end upgrades. Inside, you'll find a stylish open-concept layout with an upgraded kitchen featuring stainless steel appliances! The versatile den is perfect for a home office or guest area, while the generously sized bedroom benefits from large windows that flood the space with natural light. Additional features include in-suite laundry and a beautiful 3-piece bathroom with a spacious vanity. Whether you're a first-time buyer or just looking for a new home, this neat and clean, move-in-ready unit offers exceptional value in one of Hamilton's most vibrant communities. (id:60365)
172 Old Ancaster Road N
Hamilton, Ontario
This charming and immaculately maintained 4-level backsplit is located in the heart of Dundas' coveted Pleasant Valley neighborhood, known for its scenic escarpment setting, mature tree canopy, and easy access to trails and conservation areas. Offering comfort, space, and serenity, the home features original hardwood flooring in the bright and airy living and dining rooms as well as all bedrooms, lending timeless character throughout. The expansive family room includes a cozy gas fireplace, a versatile office nook, and a walkout to a beautifully treed, landscaped backyard an ideal space for relaxation or entertaining .Recent updates include a newer furnace, central air conditioner, and electrical panel (2020), along with a refreshed 3-piecebathroom (2025) and a brand new roof (2025) providing peace of mind! The lower level provides a laundry area, utilities, a dedicated workshop, and incredible storage adding both functionality and potential. Tucked away on a wonderful street, this family-friendly location is just steps from the Dundas Valley Rail Trail and minutes from the Dundas Conservation Area, downtown shops and cafés, and top-rated schools. With quick access to McMaster University, transit routes, and commuter highways, this move-in ready home offers the perfect blend of small-town charm and modem convenience with room to customize to your taste. (id:60365)
29 Hibiscus Lane
Hamilton, Ontario
This 2 Storey Townhouse Is Located Just Off The Red Hill Valley Parkway. 3 Bedroom. 3 Washroom Open Concept, 9 Feet Ceiling, Branthaven Built Home Features An Open Floor Plan With A Dining Area, Family Room, 2 Piece Bathroom And An Upgraded Kitchen With Stainless Steel Appliances. The Second Floor Has A Large Master Bedroom With Walk-In Closet And Ensuite, Two More Bedrooms With A 4 Piece Bathroom As Well As Bedroom Level Laundry. (id:60365)
3 Caroline Street
Welland, Ontario
This beautiful 4-bedroom, 3-bathroom detached home is perfectly situated in a prime location, offering both comfort and convenience. This modern and contemporary home sits on a premium corner lot and backs onto no Neighbour. This home offers a spacious and functional layout, the property features plenty of large windows for bright living spaces, upgraded kitchen cabinets and island, well-sized bedrooms with large closet spaces, and modern washrooms. The basement is unfinished with 9 ft ceilings but has potential to finish in the future and generate additional income. This home is walking distance to the Diamond Trail Public School and Well and Hospital, minutes away from Hwy 406, Niagara College Well and Campus and all the other amenities. This beautiful home is an ideal choice for families, students, or investors. Nestled in a vibrant, family-friendly community, this is a fantastic opportunity you don't want to miss! Schedule a viewing today! (id:60365)
377 Westridge Drive
Waterloo, Ontario
Located on one of Waterloos most picturesque tree-lined streets, this beautifully maintained 4-bedroom, 4-bathroom family home is the perfect blend of classic charm and thoughtful updates.From the moment you arrive, the concrete driveway, stone walkway, and lush, manicured gardens hint at the care poured into this home. Step inside to a sun-filled, open-plan layout with gleaming hardwood floors that flow seamlessly both upstairs and down. The custom solid wood staircase makes a graceful first impression, flanked by updated lighting, California ceilings, pot lights, and tasteful French doors that add a sense of timeless elegance.The kitchen is a true stand out fully updated with stone countertops, a glass tile backsplash, and quality finishes that make both cooking and entertaining a pleasure. The expansive dining room is ideal for hosting, and the cozy fireplace anchors the main living space with warmth and character.Retreat to the private backyard oasis, complete with mature trees, a stone patio, and beautifully landscaped gardens perfect for relaxing or entertaining. The fully finished walk-out basement adds incredible versatility with a full bath and bright, functional space for guests, hobbies, or a home office.With all-new windows and doors, custom window treatments, updated bathrooms, and a double car garage, this home is move-in ready. Located in a highly desirable area close to top schools, parks, and amenities, 377 Westridge Drive offers space to grow, room to breathe, and a lifestyle to love. (id:60365)
606 Eastbridge Boulevard
Waterloo, Ontario
Exceptional value in Eastbridge! Welcome to this well maintained 4-bedroom, 3-bathroom family home nestled in the highly sought-after Eastbridge neighbourhood. Thoughtfully updated with luxury vinyl plank flooring on most of the main and lower level, this home is ready and waiting for its next chapter. The main floor offers a bright, separate dining roomperfect as a formal space, home office, or playroom, a spacious living room features a cozy gas fireplace. The open-concept kitchen and dinette lead seamlessly to the backyard deck, ideal for entertaining. A convenient main floor laundry/mudroom off the attached double garage adds everyday functionality. Upstairs, the generously sized primary suite features a 4-piece ensuite and a large walk-in closet. Three additional bedrooms and an updated 4-piece bathroom complete the upper level. The finished lower level offers an expansive rec room/flex space the whole family can enjoy, along with a rough-in for an additional bathroom, ample storage, and a cold room. Enjoy a good sized, fully fenced backyard, a double driveway, and an attached double garage. Key updates include: Roof (2016) Windows & patio door (2017) Garage door (2024) All of this in a prime Eastbridge location close to top-rated schools, transit, shopping, golf, RIM Park, and quick highway access. Don't miss this great family home! (id:60365)
81 Bechtel Drive
Kitchener, Ontario
** Welcome to Your Next Home in Pioneer Park, Kitchener!**Dont miss your chance to own this fantastic home, perfectly situated in the heart of the family-friendly Pioneer Park neighbourhood. Just minutes to Conestoga College, HWY 401, great schools, shopping, scenic trails, and lush parksthis location truly checks all the boxes!Featuring generously sized 3 bedrooms, 3 bathrooms (one on each level), and a bright kitchen, this home is as functional as it is inviting.The finished rec room with a cozy fireplace and walkout to the fenced backyard offers the perfect space for entertaining or relaxing with family. Enjoy outdoor living with a two-tier deckideal for BBQs and summer evenings under the stars.You'll also appreciate the single-car garage plus driveway parking for two more vehicles, and a large fenced yardperfect for kids, pets, or future landscaping dreams.Fully renovated from top to bottom, fresh paint, modern counters, a newer furnace, and more. Bonus: all appliances were bought new! (id:60365)
131 East 42nd Street
Hamilton, Ontario
Welcome to this meticulously maintained and freshly painted gem, nestled in a fantastic neighbourhood close to all amenities! Step inside and be greeted by an abundance of natural light streaming through the large front window, illuminating the spacious living room. The main floor boasts a bright kitchen, dining room, beautiful and modern 4-pc bathroom, and a main floor bedroom. Upstairs, you'll find two more spacious bedrooms, offering plenty of room for family or guests. The full basement includes another 4-pc bath, bedroom, and a large family room area, ideal for relaxing or hosting gatherings. A separate side door entrance makes this lower level very appealing for an in-law suite. Outside, the property truly shines with a large out-building (with hydro), perfect for extra storage, a workshop, or a hobby space. The extra-deep, 1.5-car garage provides even more storage options and secure parking. Pride of ownership is evident throughout this clean and well-cared-for home, making it a must-see for those seeking both comfort and convenience. (id:60365)
56 Aquamarine Drive
Hamilton, Ontario
Welcome to 56 Aquamarine Drive a luxurious 4700 sq ft custom waterfront home with direct lake access, private elevator, and a triple car garage with vehicle/boat lifts. This 4 bed, 6 bath masterpiece offers high-end finishes throughout, including a gourmet Viking kitchen, grand dining room, sunroom with skylights, and multiple fireplaces. Each bedroom features its own ensuite, ideal for multigenerational living. The primary suite offers a lakeview balcony, spa-like bath, and fireplace. Enjoy a 14 swim spa, beautifully landscaped yard, new seawall, and upper/lower patios overlooking the lake. Located on a quiet court near marinas, highways, shopping, and Niagara wine country. (id:60365)
491-493 Dewitt Road
Hamilton, Ontario
Welcome to 491-493 Dewitt Rd a truly one-of-a-kind waterfront residence in Stoney Creeks sought-after lakefront community. This luxury home features a main-level layout ideal for daily living and a fully equipped second-floor apartment perfect for extended family, guests, or rental income. With 4 bedrooms, 4 bathrooms, 2 kitchens, 2 laundry rooms, and spacious open-concept living areas, each level offers a walkout patio or balcony with stunning lake views. Set along a prime stretch of Lake Ontario shoreline, enjoy breathtaking sunrises and sunsets. Live in it as a grand single-family home or maintain two self-contained units - the possibilities are endless. Located minutes from parks, marinas, vineyards, trails, the GO Station, and the QEW. (id:60365)
4957 Gilmore Street
Lincoln, Ontario
Discover an exceptional lifestyle in this meticulously maintained Executive 2-Storey home w/ inground salt water pool & walk-out basement w/ in-law potential, nestled in one of Beamsville's most sought-after enclaves - just steps to Ashby Drive Park, scenic greenspace & trails, and renowned local wineries. From the moment you arrive, impeccable curb appeal and stamped concrete walkways set the tone. Inside, nearly 2900 sq ft of refined above-grade living space welcomes you w/ expansive windows, rich oak flooring, & an airy, light-filled layout enhanced by soaring 9-foot ceilings on the main level. The custom chefs kitchen is a showstopper, featuring granite countertops, premium cabinetry, and abundant storage flowing seamlessly into a bright dinette with access to the expansive elevated composite deck, ideal for entertaining. A vaulted family room with gas fireplace and second-floor overlook provides an elegant yet cozy retreat. Formal living and dining rooms, a versatile office/den, laundry, and a convenient 2pc bath complete the main floor. Upstairs, the winding staircase leads to four spacious bedrooms, a 4pc bath and a luxurious primary suite with lounge area, walk-in closet & a large 5-piece ensuite. The walk-out basement offers high ceilings, direct backyard access w/ a private patio and endless potential - perfect for an in-law suite or custom retreat! Your private backyard oasis awaits: a 12x24 heated saltwater pool w/ dual fountains & ambient lighting, surrounded by mature landscaping, poured concrete, and low-maintenance artificial grass - designed for beauty and ease. Wellness-focused upgrades enhance the home, including a whole-home air purification system, soft water system & alkaline water filter (kitchen) - elevating everyday comfort for the health-conscious homeowner. Ideally located near schools, parks, fine dining & acclaimed vineyards, this stunning property offers luxury living in a breathtaking setting. (id:60365)
391 Robinson Road
Brantford, Ontario
Welcome to the crown jewel at 391 Robinson Rd, majestically situated on apprx. 1.5 acres of elevated land, offering serene views of picturesque farmland and maturely landscaped garden beds with that winding driveway you've always dreamed of. Boasting over 6,100 sqft of meticulously designed living space and a perfect layout with 4+2 bedrooms and 4 washrooms, this home features a striking stone façade that commands attention and elegance. Step inside to enjoy the executive chefs kitchen equipped with an oversized island with breakfast bar, built-in oven and microwave, premium countertops, and a spacious walk-in pantry perfect for culinary enthusiasts and entertaining guests. The main floor includes two luxurious soaker tubs, ideal for unwinding after a long day, complemented by abundant storage both inside and out. This residence offers unparalleled versatility with 6+ garage spaces and a workshop option, accommodating all your vehicles and hobbies. The finished basement enhances functionality with two additional bedrooms, abundant storage areas, and convenient walkout access to the garage. Step outside to your private inground pool, completed with a state-of-the-art robotic cleaner, offering a refreshing retreat surrounded by lush, mature gardens nourished by an advanced sprinkler system. Additional premium features include 10ft ceilings, a water purification and softener system, air exchanger, sump pump, and walk-in closets for every bedroom on the main level. Experience the gold standard in natural light, creating a warm and inviting atmosphere throughout. This home effortlessly blends luxury, vibrance, and practicality in a peaceful setting. (id:60365)




