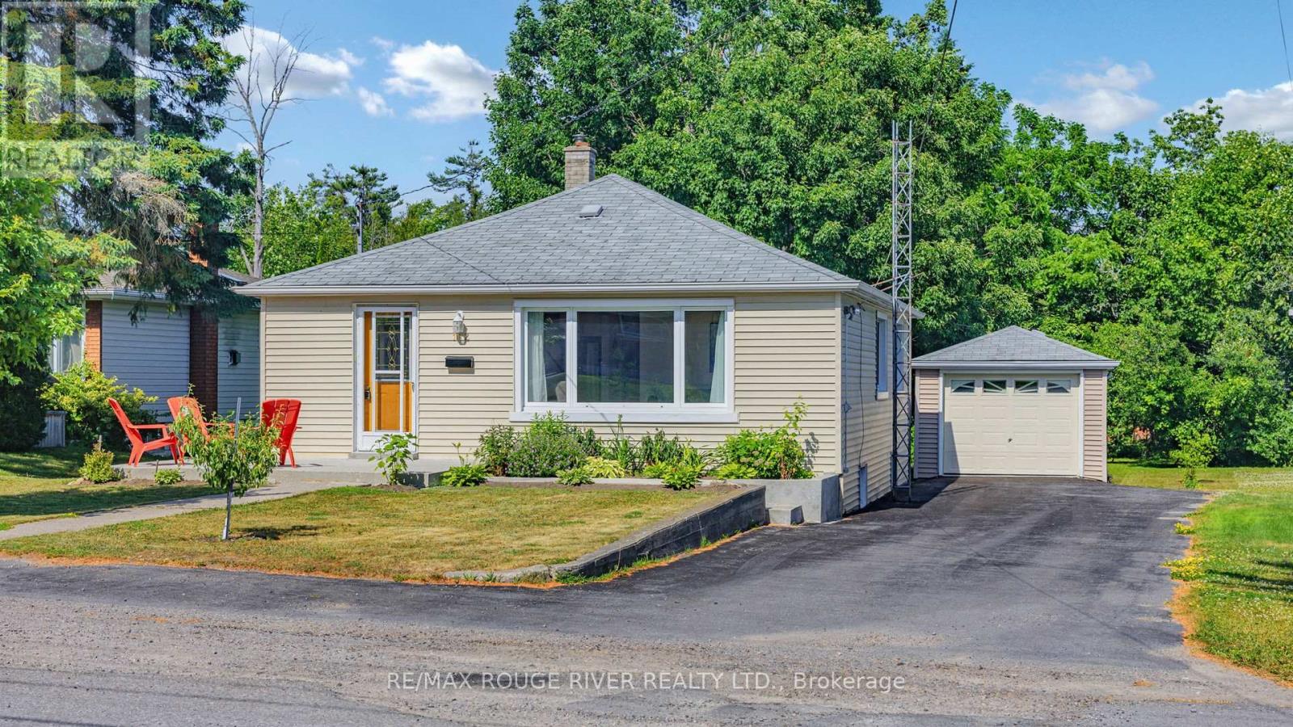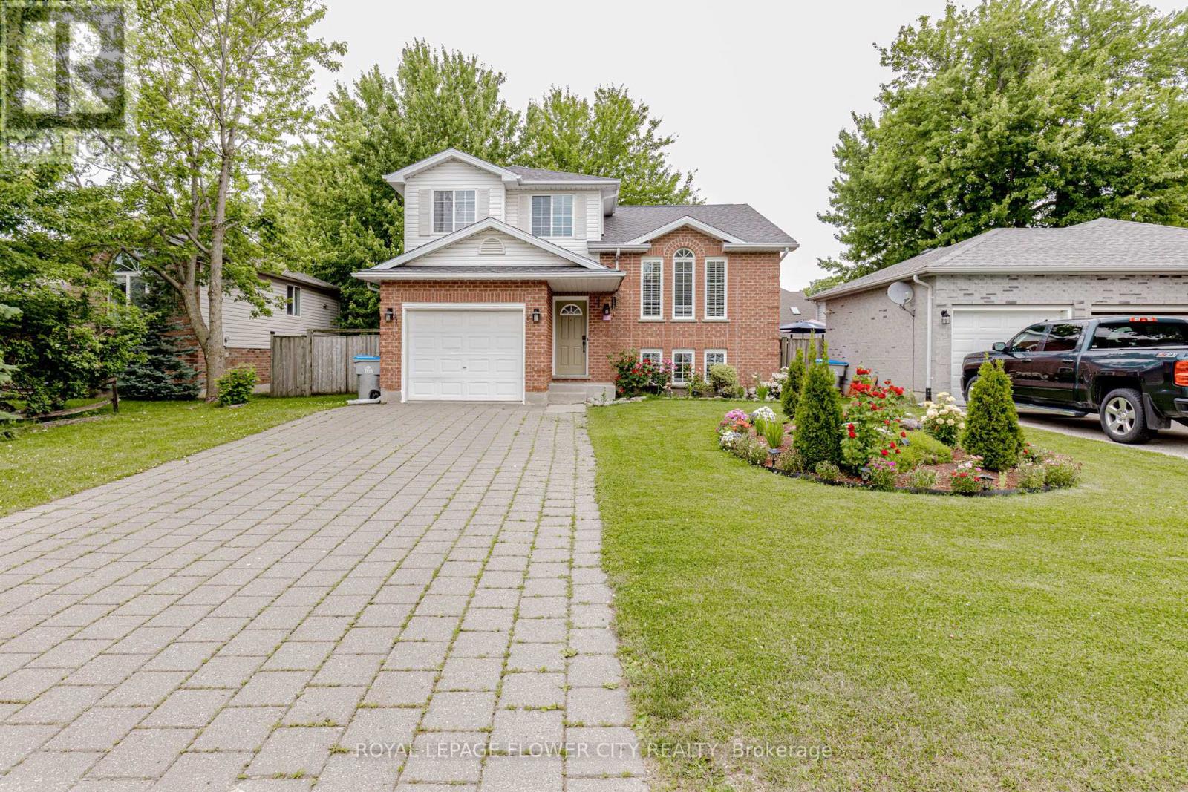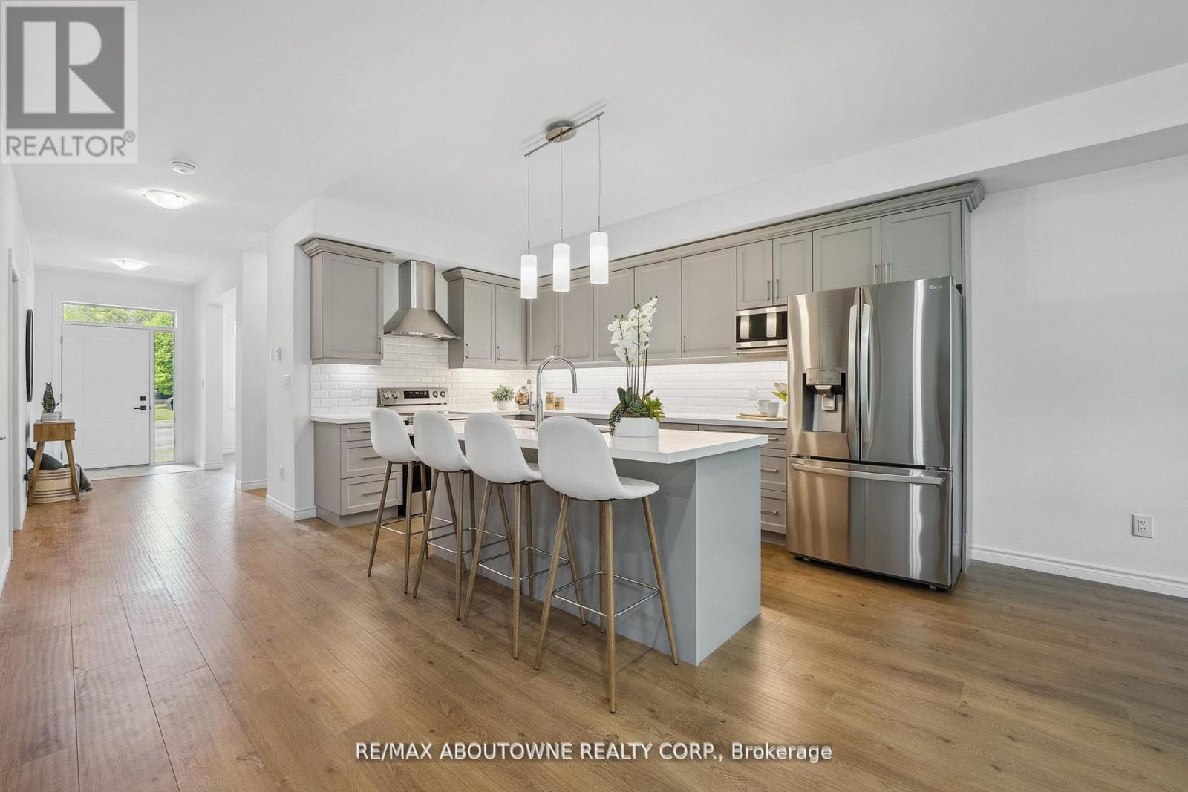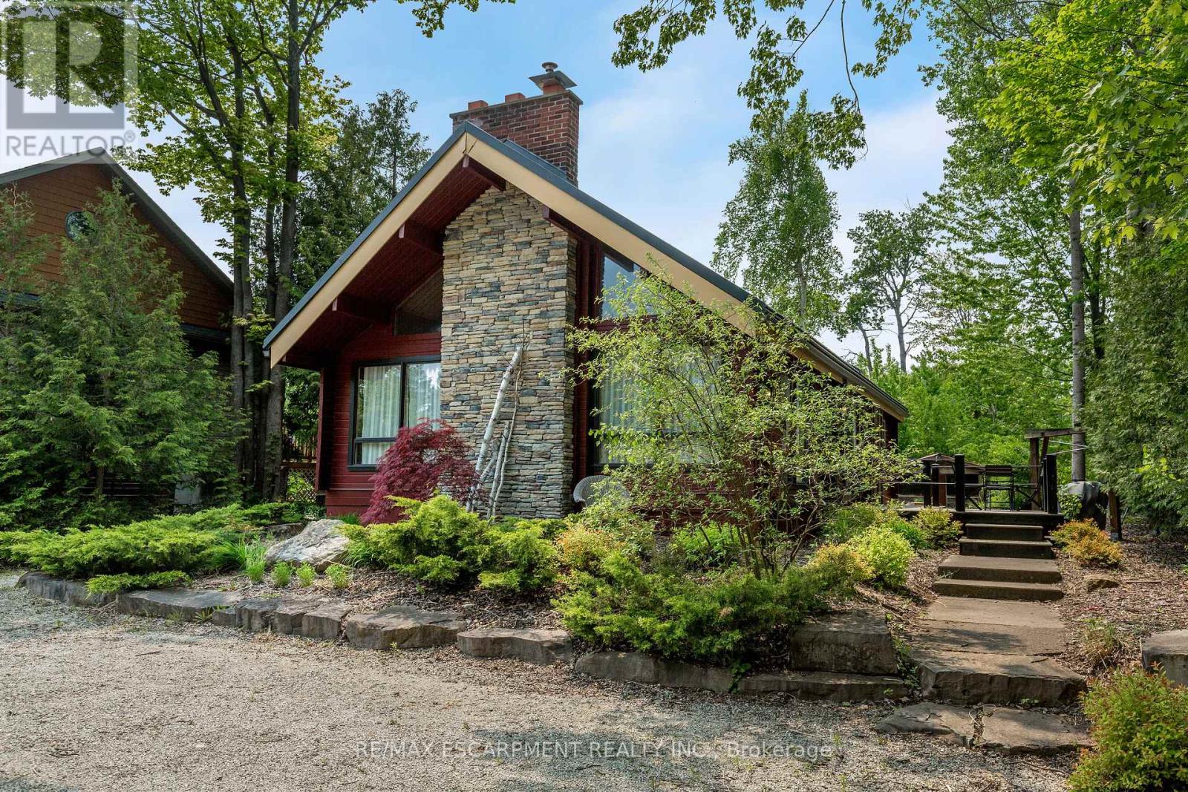11-14 - 10-16 Orchard Place
Chatham-Kent, Ontario
This is a Condominium Townhome Assembly comprising of a single block of 4 separate homes each with its own maintenance fee, property taxes, and separately metered utility services. There are 4 separate Legal Descriptions/ Titles. Room Dimensions/ Descriptions, Property Taxes, and Maintenance Fee shown herein are for a single (1 of 4) Condominium Townhomes. Each Townhome has 1104SF AG and 552SF in Bsmt. A block of four all brick centrally located well established 2 storey, 3 bedroom, 2 washroom condominium townhomes each with own exclusive parking, and sizeable useable/ unfinished basement, laundry area, and gas forced air heating. Designated surface parking immediately in front, walk-out to rear garden, grounds maintained by condominium corporation with low maintenance/ condo fees. Walk to the Thames River, Tim Hortons, public transit, schools, places of worship, shopping, and other community amenities. Safety services are within 2 kms distance.distance. (id:60365)
3 - 41 Orchard Place
Chatham-Kent, Ontario
All brick centrally located well established 2 storey, 3 bedroom, 2 washroom condominium townhome with own exclusive parking, and sizeable useable/ unfinished basement, laundry area, and gas forced air heating. Designated surface parking immediately in front, walk-out to rear garden, grounds maintained by condominium corporation with low maintenance/ condo fees. Walk to the Thames River, Tim Hortons, public transit, schools, places of worship, shopping, and other community amenities. Safety services are within 2 kms distance. (id:60365)
3-6 - 35-41 Orchard Place
Chatham-Kent, Ontario
This is a Condominium Townhome Assembly comprising of a single block of 4 separate homes each with its own maintenance fee, property taxes, and separately metered utility services. There are 4 separate Legal Descriptions/ Titles. Room Dimensions/ Descriptions, Property Taxes, and Maintenance Fee shown herein are for a single (1 of 4) Condominium Townhomes. Each Townhome has 1104SF AG and 552SF in Bsmt. A block of four all brick centrally located well established 2 storey, 3 bedroom, 2 washroom condominium townhomes each with own exclusive parking, and sizeable useable/ unfinished basement, laundry area, and gas forced air heating. Designated surface parking immediately in front, walk-out to rear garden, grounds maintained by condominium corporation with low maintenance/ condo fees.Walk to the Thames River, Tim Hortons, public transit, schools, places of worship, shopping, and other community amenities. Safety services are within 2 kms distance. (id:60365)
12 - 12 Orchard Place
Chatham-Kent, Ontario
All brick centrally located well established 2 storey, 3 bedroom, 2 washroom condominium townhome with own exclusive parking, and sizeable useable/ unfinished basement, laundry area, and gas forced air heating. Designated surface parking immediately in front, walk-out to rear garden, grounds maintained by condominium corporation with low maintenance/ condo fees. Walk to the Thames River, Tim Hortons, public transit, schools, places of worship, shopping, and other community amenities. Safety services are within 2 kms distance. (id:60365)
162 Queen Street
Kawartha Lakes, Ontario
Fantastic recently renovated home on a beautiful 56.76 by 191.40 foot lot. Located withinwalking distance to the spectacular Cameron Lake, ATV Trails, Downtown Core, Professional Offices, the Locks and many shops to browse and fantastic restaurants to eat at. This openconcept and charming home is bright and spacious, the main floor consists of a large living room which has a picturesque window allowing sunlight to flow in, the kitchen has been recently renovated which boasts upgraded appliances, quartz counter tops, upgraded cabinets and lighting. Another unique feature is the three total bedrooms on the main floor and thefourth bedroom in the recently finished basement. The basement is an entertainers dream, the bonus is the separate side entrance which can allow you to rent the basement out for extra income in the future...there is ample room for a future kitchen and a bathroom. The basement includes a large finished recreation room along with the large fourth bedroom. Some other recently completed features: Furnace 2019, Painting, Ceiling Pot Lights, Flooring, and Trim Enjoy entertaining friends and family on the lovely spacious front patio or stroll to the back and enjoy the serene beauty of the large backyard. Lots of room for the kids to play and privacy with trees lining the back area. The exterior also feature a great detached garage along with parking for 4 additional cars on the driveway. A truly unique place to call home, a fantastic opportunity to live in the ever expanding Fenelon Falls. (id:60365)
19 Central Market Drive
Haldimand, Ontario
Gorgeous, Beautiful 3 Storey Freehold townhouse offers 3 Bedrooms & 2 bathroom, Welcome You to Modern Living. Spacious Living / Dining Room with Balcony. Vinyl exterior elevation and 9-foot ceiling in 2nd floor and hardwood floor stained oak stair. The master bedroom includes a walk-in closet and an ensuite bath, providing a personal retreat. 2 Balconies and 2 Parking Spaces. . Close to Schools, Shopping mall, Restaurants and Parks. Easy Access to Major Highways. Very close to Hamilton International Airport, Mount Hope Community, Port Dover,HWY6, HWY403 & Hamilton. No survey available. Lock box for easy showing (id:60365)
146 Kent Street
Lucan Biddulph, Ontario
Welcome to 146 Kent Street, Lucan!!!!!!This charming 3-bedroom, 2-bath home is perfect for families or first-time buyers with 1 Bed Finished basement and with rough in plumber to make a extra washroom. This Property offers Stylish Kitchen with quartz countertop and Sun Filled Living Dining area. Featuring a bright open-concept layout, modern finishes, and a large backyard ideal for entertaining. Located on a quiet street in a family-friendly neighborhood, just 30 minutes to London. Close to parks, schools, and shopping. Dont miss this incredible opportunity to own in a growing community! Whether you're a first-time buyer, investor, or growing family, this turn-key property is move-in ready and priced to impress. start envisioning your life at 146 Kent! (id:60365)
23 Robinson Street N
Grimsby, Ontario
HIDDEN GEM JUST STEPS TO DOWNTOWN GRIMSBY Welcome to 23 Robinson St N, a rare gem nestled in one of Grimsby's most sought-after neighbourhoods, where the beauty of mature trees & charm of downtown living come together in perfect harmony. This 2+1 bedRm, FULLY FINISHED FREEHOLD bungalow townhome is ideal for those seeking comfort & convenience - all just minutes to everything you need. Step into the updated eat-in kitchen, complete w/abundant cabinetry, ample counter space & cozy BREAKFAST NOOK - perfect spot for sipping your coffee as sunlight streams in. Separate dining room, featuring BUILT-IN CABINETS, flows seamlessly into a spacious living room w/WALKOUT to balcony & serene views of the private, treed backyard. Spacious primary suite w/double closets & built-in vanity, generous second bedroom ideal for guests or a home office, and 4-pc bathroom complete the main level. Downstairs, youll be amazed by the bright & spacious WALK OUT lower level. Enjoy a large family room with a corner gas fireplace, bar sink, and direct access to the maintenance-free deck - perfect for summer evenings. Walk out to the rear deck and feel immediately at peace in this tranquil outdoor retreat under the canopy of mature trees. The oversized third bedroom offers incredible flexibility: whether you envision a guest suite, hobby space, or games room, its ready to adapt. A 3-pc bathroom with WALK-IN SHOWER, dedicated laundry room, utility space/WORKSHOP, and ample storage complete this level. Additional UPDATES include: Roof (2024), Hot Water Tank (2023), and an updated garage door. With inside entry to the single-car garage, and true bungalow-style living, this home checks every box for those who value both lifestyle and location. Don't miss the opportunity to live steps to everything downtown Grimsby has to offer - cafés, boutiques, parks, schools, quick highway access, and more. CLICK ON MULTIMEDIA for virtual tour, drone photos, & floor plans. (id:60365)
52 Valencourt Drive
Welland, Ontario
BEAUTIFULLY RENOVATED TOP-TO-BOTTOM This fully finished 2+2 bedroom, 2 bath bungalow with In-Law Potential at 52 Valencourt Drive in Welland is nestled on a sunny corner lot, where modern style meets thoughtful functionality. Set on a quiet street, this property boasts eye-catching curb appeal w/NEW siding, windows, porch & fully fenced yard, while a new walkway leads to a welcoming, decorative front door. Step inside to discover a light-filled, OPEN CONCEPT main level enhanced by VAULTED CEILINGS, luxury vinyl plank flooring, fresh paint & trim, and shiplap FEATURE WALL w/built-in electric fireplace. Front entry closet accented by barn door, setting the tone for the stylish touches throughout. The renovated KITCHEN features butcher block countertops, a breakfast peninsula w/extra storage, under-cabinet & in-cabinet lighting, S/S appliances, tile backsplash & moveable island. Patio doors open to a BRAND NEW deck & oversized CONCRETE PATIO, perfect for entertaining or relaxing outdoors. Down the hall, a versatile flex space awaits, perfect for a dining room, office, or extra bedroom to suit your lifestyle. The primary bedroom includes double French doors opening to his-and-hers closets with built-in lighting. A second main floor bedroom & NEW 4-pc bath w/deep soaker tub and stone-top vanity complete the level. With two SEPARATE ENTRANCES to the basement (one from the side door & one from garage) this home is ideal for multi-generational living or rental potential. The LOWER LEVEL features two spacious bedrooms w/egress windows, 4-pc bath, laundry closet & kitchenette w/open living area. Additional UPGRADES include: floors, doors, fixtures, kitchen, bathrooms, all-new ductwork, updated electrical with ESA certificate, new plumbing, tankless water heater, York furnace, AND garage has been newly & fully insulated. A move-in-ready opportunity with exceptional finishings and flexible living potential. CLICK ON MULTIMEDIA for video tour, drone photos, floor plans & more. (id:60365)
1014 - 585 Colborne Street
Brantford, Ontario
Stunning Corner Unit Townhome Located In The Heart Of Brantford. A Modern Open Concept Unit Offering Plenty Of Natural Sunlight And Has Balconies. Elegant Kitchen W/ Quartz Countertops & S/S Appliances, Engineered Hardwood Flooring. The Second Level Has 3 Spacious Bedrooms - 1 W/ Private 3pc Ensuite, And Another 4pc Bathroom. Lower Level W/ Den Which Can Be Used As An Additional Room Space. 2 Parking Spaces And Amenity Garden & Additional Visitor Parking For Guests. This Home Is Conveniently Located Close To All Amenities, Parks, Schools, Highway Access, And More! (id:60365)
5683 Churchs Lane
Niagara Falls, Ontario
This brand-new freehold townhouse isnt just a place to live its a space where memories are waiting to be made. Spacious & Thoughtfully Designed Boasting 2,400 sq. ft., this stunning 4-bedroom, 2.5-bathroom home is designed for comfort and functionality. A main-floor office provides the perfect work-from-home setup, while the open-concept layout is ideal for hosting family and friends. Luxury Meets Practicality. Primary retreat with a spa-like ensuite and huge walk-in closet. Second-floor laundry for added convenience. Bonus mudroom off the garage an essential drop zone for busy days. High ceilings in the basement ready for your vision. Serene & Low-Maintenance Living Enjoy the beauty of park and tree-lined views while skipping the hassle of extensive yard work. This freehold townhouse gives you the perks of a detached home without the high-maintenance upkeep. Prime Location located in the heart of Niagara, youre just minutes from Shopping & world-class wineries, Niagara Falls attractions, Only 8 minutes to the new University of Niagara Falls Canada (UNF) TRIPLE AAA tenants only. No pets and no smokers. PHOTOS ARE FROM MODEL HOME WHICH WAS THE REVERSE OF THIS UNIT (id:60365)
209850 26 Highway
Blue Mountains, Ontario
Welcome to your dream escape! Nestled on a picturesque property that feels like a world away, this storybook chalet offers the perfect blend of rustic tranquility and modern conveniencejust 6 minutes to the vibrant Blue Mountain Village and 10 minutes to Collingwood, steps to Georgian Bay and Georgian trail. Step inside to a stunning, sun soaked living room where a striking fireplace feature wall creates an inviting focal point for cozy evenings. The spacious, open-concept layout flows into a large dining area, ideal for hosting family gatherings or après-ski dinners. With two comfortable bedrooms plus a versatile den/bunk room, theres plenty of space for family and guests. A bright sunroom invites you to relax and soak in the natural beauty that surrounds you, no matter the season. Relax in a yard that feels blissfully remote with a fire pit and plenty of room for outdoor entertaining. Practical features include metal roof, updated bathroom and new furnace in 2023. Whether youre looking for a weekend getaway or full-time residence, this chalet offers an unbeatable location and the serene lifestyle youve been searching for. (id:60365)













