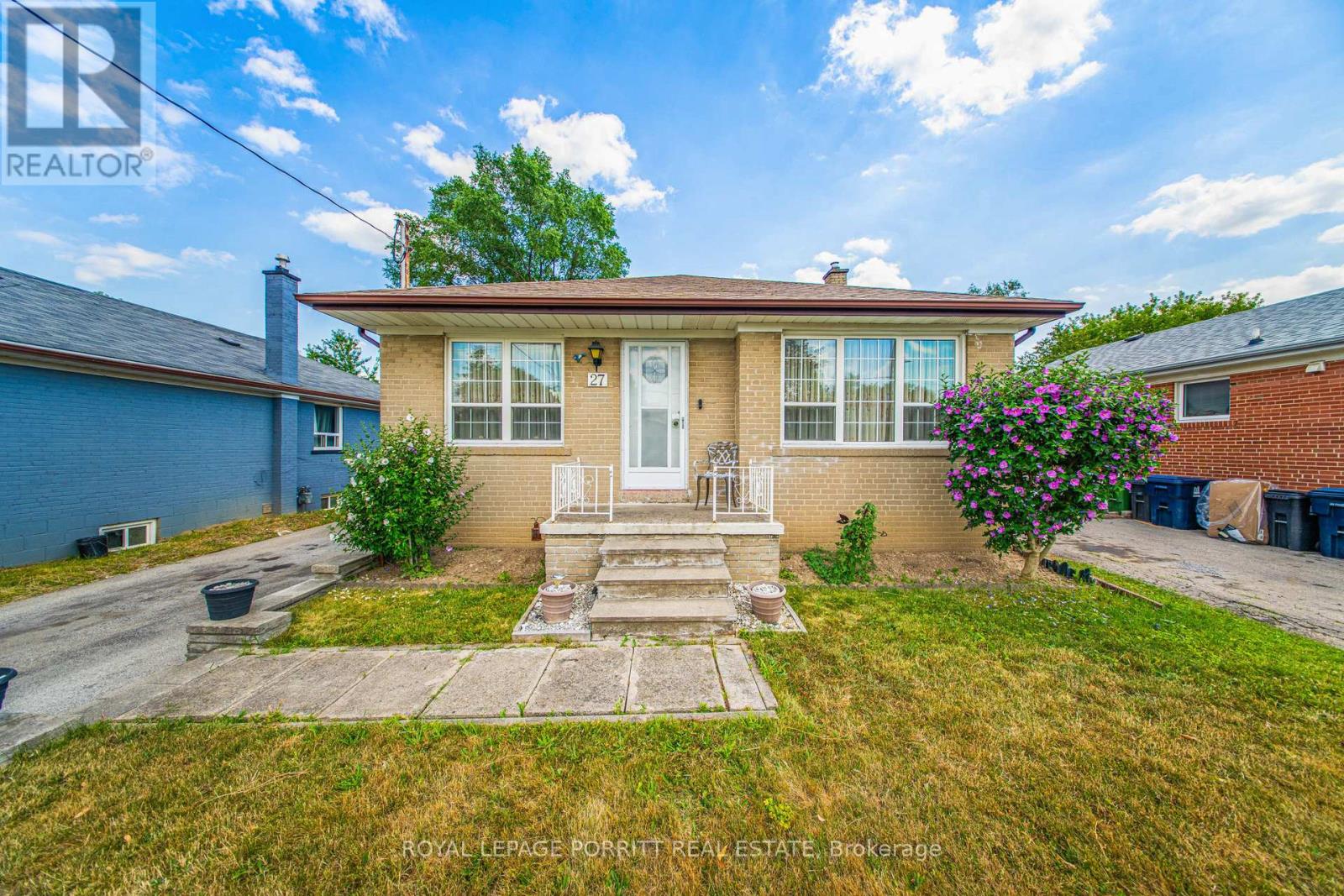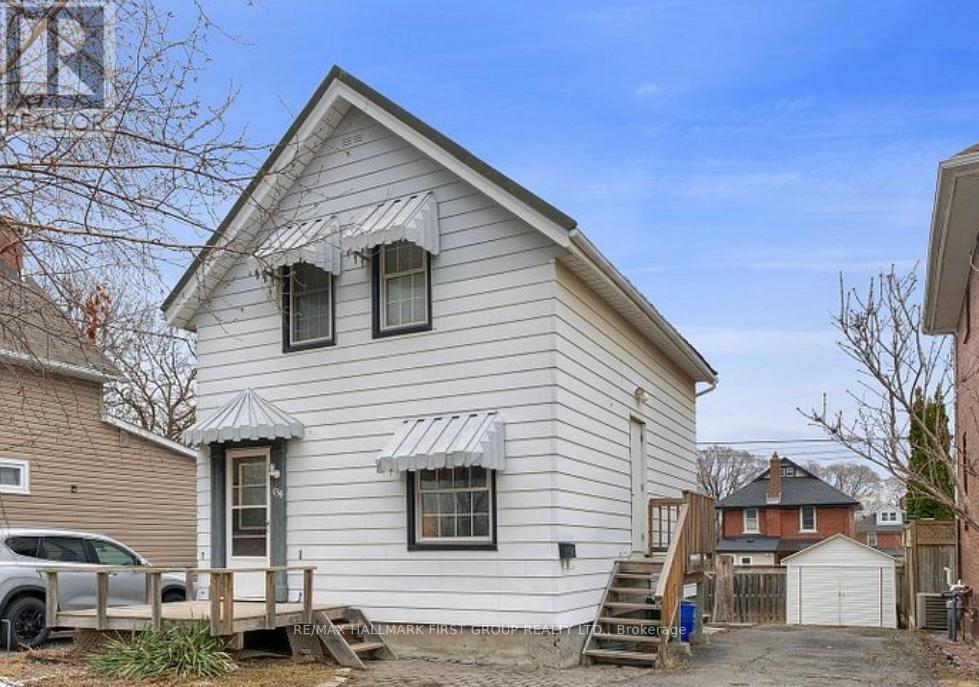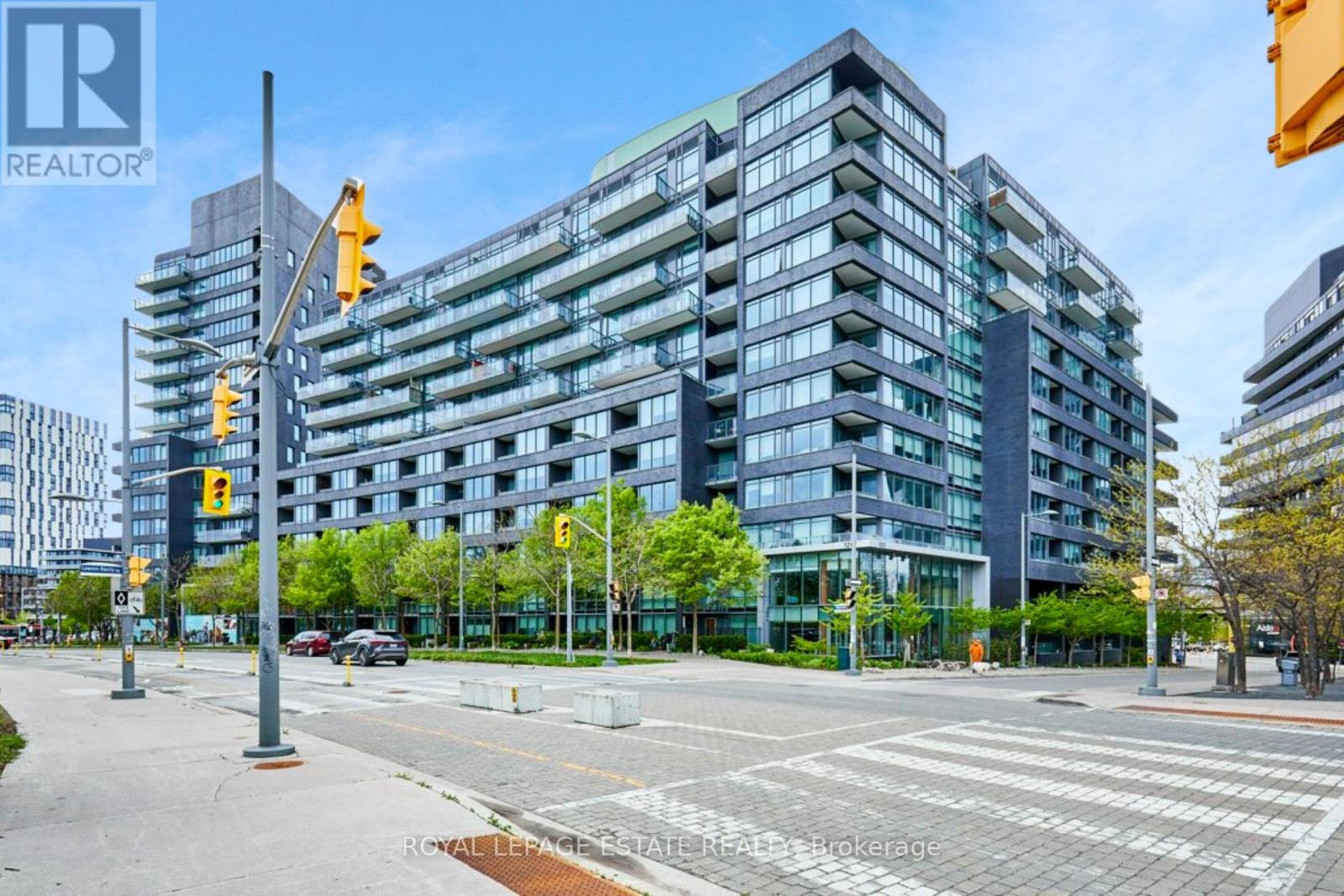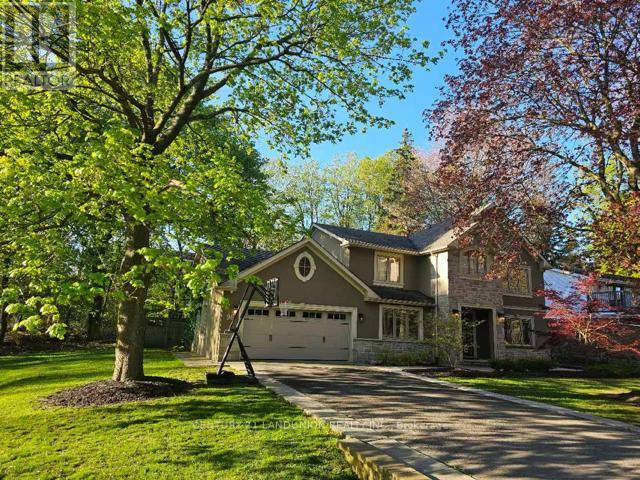27 Hinton Road
Toronto, Ontario
Well-maintained 3+1 bedroom bungalow in the heart of Rexdale. With a separate basement apartment and a large, well-equipped workshop, this property offers both versatility and income potential. The main floor features 1,160 square feet of living space with original hardwood floors in very good condition, three generous bedrooms, a full bathroom, and comfortable separate living and dining areas. The windows are in good shape, and the roof was re-shingled in August 2024. The basement includes a self-contained apartment with a separate entrance offering multi-generational living, income potential or a private workspace. Most basement windows are above grade, allowing for natural light throughout. A standout feature of this property is the spacious workshop - perfect for hobbyists, tradespeople, or small business owners. The long private driveway accommodates parking for up to six vehicles. Located near the Humber River and its extensive trail system, this home is within walking distance of local schools, the public library, shopping, and dining. Neighbourhood highlights include the popular Wally's Grill, Pine Point Park with its community centre and pool, and Woodbine Mall with over 130 shops and attractions. Just minutes away is the brand new Costco-anchored mall at Islington and the 401. Commuting is easy with access to Highways 401, 427, and 400, and public transit (TTC). This is a great opportunity for buyers seeking a very solid bungalow on a good-sized lot with income potential and excellent proximity to green space, transit, and urban conveniences. (id:60365)
53 Fairwood Drive
Georgina, Ontario
Attention growing families, this is the one you have been waiting for! Conveniently located in South Keswick & backing onto conservation w tranquil pond, this south facing home (approx 3,500sqft total living space) is sure to please. Simply elegant, this open concept floor plan is a true entertainer's delight! Living & Dining rooms w hardwood floors and bay window. Custom kitchen features 6 burner Wolf gas stove, stainless steel appliances, upgraded cabinets & quartz counters. Sun-filled family room w gas fireplace. Hardwood staircase & upper hallway. Spacious primary bedroom w hardwood floor, 4pc ensuite & walk-in closet. Good sized bedrooms & 2nd floor great room (4th Bedroom) w 9' ceiling, hardwood floor, gas fireplace & closet. Fully finished basement w rec room, wet bar (fridge, microwave & dishwasher), 3pc bath & good storage. Main floor laundry. Fully landscaped front, back & side w bonus hot tub! Original owner home! Walk to elementary & high school. Close to amenities, shopping & Hwy 404. This one is a must see! (id:60365)
109 Carolbreen Square
Toronto, Ontario
Attention First-Time Buyers! This perfect link detached starter home has been lovingly cared for by the original owners and is ready for your personal touches. Offering 4 bedrooms, 3 bathrooms, and a welcoming layout in a fantastic family neighbourhood, it features an enclosed front porch, spacious living/dining room, partially finished basement with separate entrance, and a fully fenced backyard. Recent updates include a new furnace and A/C (2025). Ideally located steps to TTC Finch bus, shops, schools, restaurants, parks, and all amenities, this charming home is a wonderful opportunity to start your next chapter. ** This is a linked property.** (id:60365)
139 Huron Street
Oshawa, Ontario
Charming 2-Bedroom Home for Lease in Central Oshawa Pets Welcome! This lease include MAIN & BASEMENT. Second floor is a self contain unit. Discover comfort, convenience, and style at 139 Huron Street, a spacious 2-bedroom unit occupying both the main and lower levels of a beautifully updated home. Featuring a brand-new kitchen, modern flooring, and a finished basement with a cozy primary bedroom and a 4-piece bathroom, this home offers the perfect private retreat. 2 Bedrooms 2 Parking Spots In-Unit Laundry Pets Welcome No Smoking. Steps to transit stops for easy access across Oshawa and beyond Walking distance to Village Union Public School and Monsignor John Pereyma Catholic Secondary School Minutes to Oshawa Centre, grocery stores, local cafés, and restaurants Quick access to Highway 401 and GO Transit Nearby parks and trails for outdoor enjoyment This bright and inviting home is perfect for small families, professionals, or couples looking for a well-located rental that checks all the boxes. (UTILITIES NOT INCLUDED) (id:60365)
S2608 - 8 Olympic Garden Drive
Toronto, Ontario
Stunning 2 Bed, 2 Bath CORNER unit(Total 882 sqft = inside 737 + balcony 145 ) on the 26th floor at M2M Condos, Featuring CLEAR North/West VIEWS and modern finishes throughout. Bright and functional layout with Fantastic Floor-to-Ceiling Windows, stylish centre island kitchen with built-in appliances, and laminate flooring. Spacious bedrooms with 4-pc ensuite in primary and walk-out to balcony. Includes ONE PARKING, ensuite laundry. Prime location - JUST STEPS to Finch Subway, Yonge St. shops, top schools, restaurants, and highways 401/407. (id:60365)
1438 - 20 Inn On The Park Drive
Toronto, Ontario
Welcome to AUBERGE, One of Tridel's newest landmark buildings in North York! This luxury 1 Bedroom, 1 Bathroom condo suite offers 596 sq ft of luxury living space + a spacious balcony to enjoy. This beautiful suite has Laminate flooring throughout, a premium kitchen with S/S Appliances, lots of storage, a large space perfect for the dining area. Living area opens to a Balcony and offers unobstructed views of the park. The spacious Primary bedroom has a double closet. Floor to ceiling windows throughout let plenty of sunshine in and roller shade blinds are included. The building offers Upscale amenities which include state-of-the-art fitness center, yoga room, theatre room, outdoor pool, and a pet washing station. Steps from the New, soon to be opened Eglinton LRT Line. This is luxury living at it's finest!! (id:60365)
N543 - 7 Golden Lion Heights N
Toronto, Ontario
Beautiful 2 Beds + 1 Den, 2 Baths, Includes free wifi M2M condo. Two Decent Sizes Bedroom. Large Den can use as a 3rd Bedroom. 5 mins to Finch Subway Station. 9" Ft Ceiling. Large Floor to Ceiling Window. 759 sqft. Functional Layout with Large Balcony, Open Concept Kitchen with S/S Appliances And Quartz Counter Top. Beautiful Laminate Floor Throughout. Master Bedroom with W/I Closet Organizer and 4PCs Ensuite. An Excellent Walking Score With Enjoy Access To Amazing Amenities And Outdoor Pool. Walking Distance To Finch Station, H Mart(Coming To Ground Floor), Restaurants, Park, School, Hwy, Many Retail Shops And Much More! Superb Amenities: 24/7 Concierge, Business Centre w/ Boardroom, Two-story Fitness Centre, Saunas, Private Movie Theatre, Games Room, Landscaped Terrace, Infinity-edge Pool, Outdoor Lounge & BBQ Areas. 2 Party Rooms, 3 Furnished Guest Suites. Move-in & Enjoy! (id:60365)
N419 - 120 Bayview Avenue
Toronto, Ontario
Welcome to Canary Park and this fabulous condo with exceptional value, featuring 1128 sf + 183ft balcony, 2+1 bedrooms, 2 full baths, 2 car parking, 2 lockers, 2 bike racks - WOW. Modern, urban living meets natural serenity in Canary Park. Who says a condo can't have it all? This rare, oversized end-unit in the heart of Toronto's Canary District offers the perfect blend of space, style, and convenience. The smart split-bedroom layout includes a versatile den, great for a home office or media area. The large king sized primary retreat is not to be missed with lots of closet space and custom closet organizers, laundry and 3 piece ensuite bath. The second bedroom features sliding doors and a large closet that also has custom closet solutions. Enjoy floor-to-ceiling windows and a massive balcony that spans the entire length of the unit, ideal for morning coffee or evening entertaining with unobstructed daytime views and romantic city lights at night. This units does not have any wasted space, with a perfect sized entryway, hall closet and shoe storage, your living area feels bright, open and spacious. You'll also appreciate the rare bonus of 2 parking spaces (tandem), 2 lockers, and 2 bike racks that are conveniently located right beside your parking spots, a true downtown luxury. Located steps from the 18 acre Corktown Common Park and minutes to the Distillery District, local shops, cafes, the YMCA, and restaurants; this condo offers the best of city living within a peaceful, community-focused neighbourhood. Brilliant, quick access to the DVP and Gardiner ensures the entire city is within easy reach. Don't miss this opportunity to own a unique, spacious suite in one of Toronto's most thoughtfully planned and desirable communities. The amenities are exquisite with roof top BBQ, outdoor pool, yoga room, gym, guest suites, meeting rooms, Ping Pong & Party room, dog bath and more. Offers anytime. (id:60365)
172 Wilmot Road
Brantford, Ontario
Welcome to Your Dream Home Where Comfort, Style & Location Meet! Nestled on a premium corner lot in a highly sought-after family-friendly neighbourhood, this beautifully maintained 3-bedroom detached home offers a rare blend of modern comfort, privacy outdoor space. From the moment you arrive, youll be impressed by the homes charming curb appeal, expansive lot, and bright, welcoming interiors. Step into a sun-drenched open-concept living and dining area, where oversized windows flood the space with natural light, creating an airy and inviting atmosphere. Whether you're hosting guests or enjoying quiet evenings with family, this versatile space is perfect for both. The modern kitchen is a chefs delightfeaturing stainless steel appliances, ample counter space, updated cabinetry, and a functional layout ideal for meal prep and casual dining. It seamlessly connects to the living areas, making it the heart of the home. Upstairs, youll find three generously sized bedrooms, each offering ample closet space and large windows. The primary bedroom is a peaceful retreat with plenty of room for a king-size bed and additional furnishingsperfect for unwinding at the end of the day. Step outside to your own private backyard oasisa rare find with a corner lot! Whether you're enjoying morning coffee on the patio, letting kids or pets play freely, or entertaining friends with a BBQ, this outdoor space offers unlimited possibilities. There's even room to create your dream garden or build a custom deck. Other highlights include: Detached home for added privacy, Large corner lot with extra yard space, Bright and spacious layout, Upgraded light fixtures and flooring (optional if applicable), Private driveway and garage parking, Steps to top-rated schools, parks, shopping, transit & more. This home is the total packagelocation, layout, and lifestyle. Whether you're a growing family, downsizing, or a first-time buyer, this is the perfect opportunity to secure a truly exceptional home. (id:60365)
191 Mcguiness Drive
Brant, Ontario
Stunning 2-Storey Home in Sought-After West Brant Move-In Ready! Welcome to this beautifully renovated 3-bedroom, 1.5-bath home with a double attached garage, perfectly located in the desirable West Brant community. Offering a spacious open-concept main floor, the eat-in kitchen (all major appliances included) flows seamlessly into the dining area and generous living room, featuring a dramatic floor-to-ceiling glass wall with direct access to the fully fenced backyard. Enjoy summer barbecues on the large deck, or relax year-round in the 5-year-old hot tub both included! The main level also features a welcoming foyer and a convenient 2-piece powder room. Upstairs, a fantastic loft/family room makes the perfect kids retreat, leading to the primary bedroom with walk-in closet and ensuite privilege. Two additional bedrooms offer plenty of space for the whole family. The finished basement includes a spacious rec room, a home office/gym, a laundry area, and an unfinished room ideal for a future bathroom. A double wide paved driveway and inside entry from the garage add to the convenience. Major updates include a new roof (2018). Close to schools, parks, shopping, restaurants, and more this home is turn-key and available for immediate possession. Why settle for a townhouse or semi when you can own a fully detached private home for your family? Book your viewing today before this amazing opportunity passes you by! (id:60365)
262 Senlac Road
Toronto, Ontario
Experience luxury in this modern Willowdale West residence, showcasing a chefs kitchen with a waterfall island, custom cabinetry, and high-end appliances. Enjoy the elegant executive office, spa-inspired primary ensuite with soaker tub and rain shower, and custom walk-in closets. Each bedroom features its own ensuite, while the finished basement with 11-ft ceilings adds versatile space. Backing onto open space with no homes behind. (id:60365)
96 Irma Court
Hamilton, Ontario
Stunning resort-style home on a quiet court! Treed 1/3-acre lot with expansive patio, outdoor kitchen & bunkie -ideal for entertaining. Beautiful 3+1 bed, approx. 3800 sq ft. finished space. Grand principal Rms with crown mouldings, bamboo floors, granite counters. Chefs kitchen w/ stainless appliances, island, breakfast bar, open to family-sized dining Rm w/ walkout. Formal living Rm w/ built-ins & electric FP. Office/library w/ live-edge desk & shelving. Huge family room w/ soaring cathedral ceilings, gas FP, wall-to-wall built-ins & patio walkout. Primary suite w/ gas FP, walk-in dressing Rm w/ custom cabinetry, spa-like 5-pc Ensuite: freestanding tub, frameless steam shower, heated flrs, Kallista basins. Two additional large bed Rm w/closets. Basement features oversized Rec Rm. Fully renovated main bathroom, kitchen ,Main floor ,many renovated out and inside .Ideal layout for family living & entertaining. Rare mix of luxury, space & privacy , don't miss it! (id:60365)













