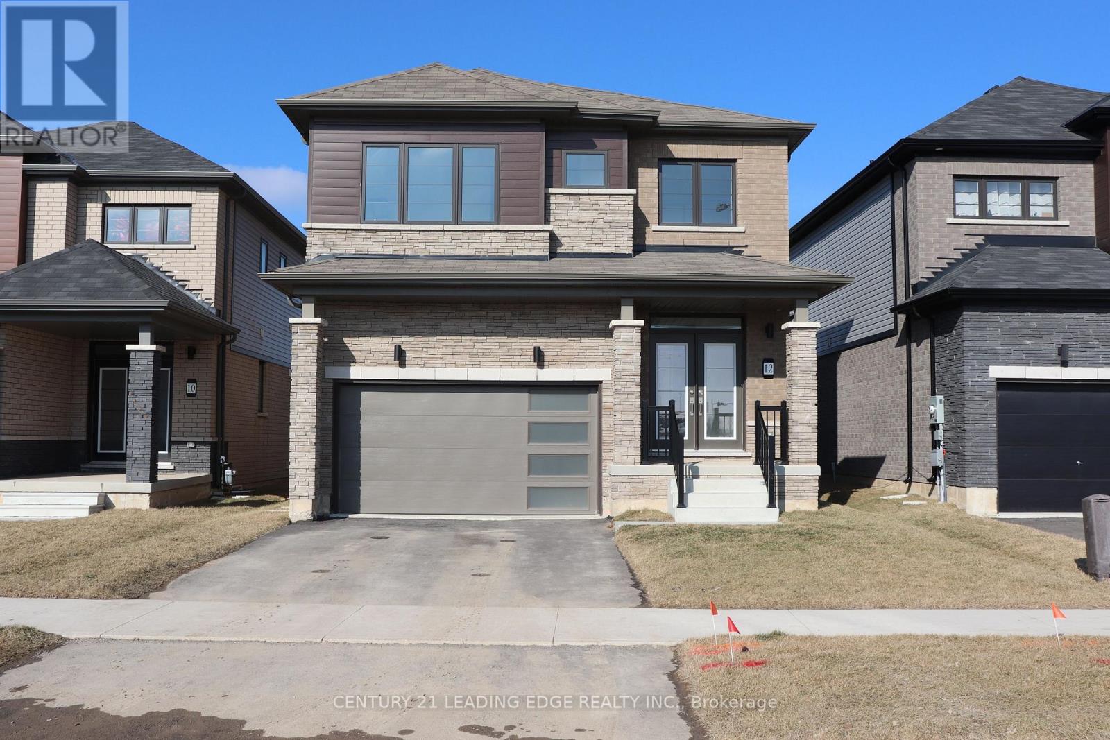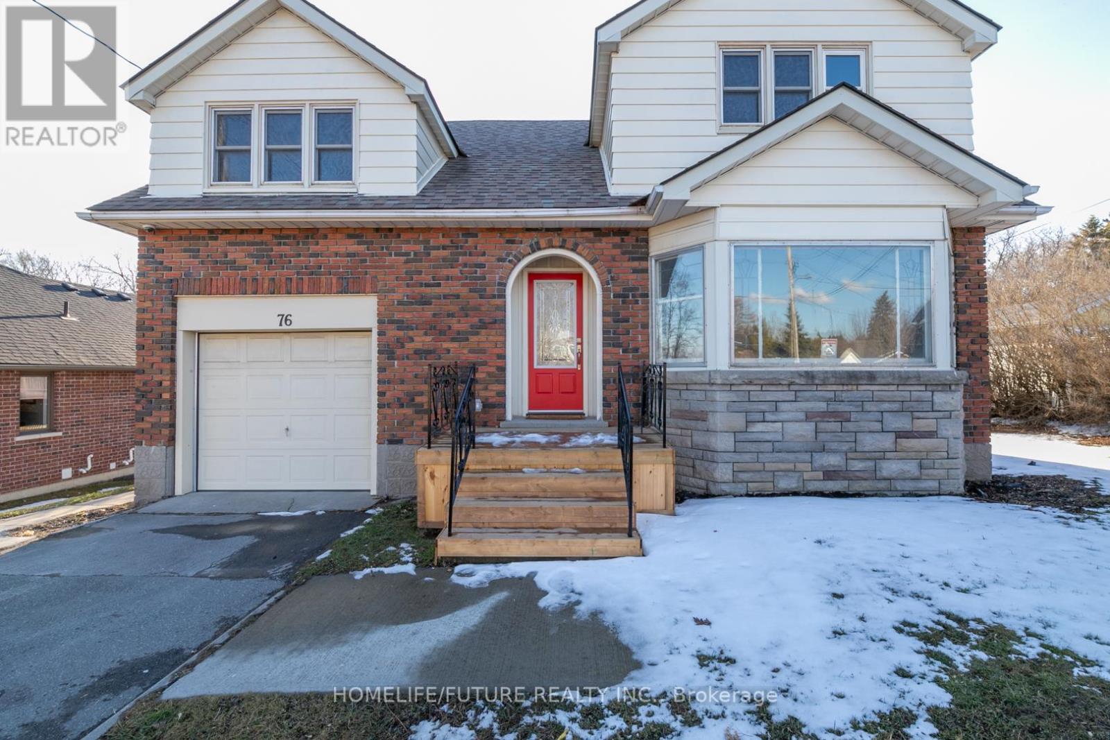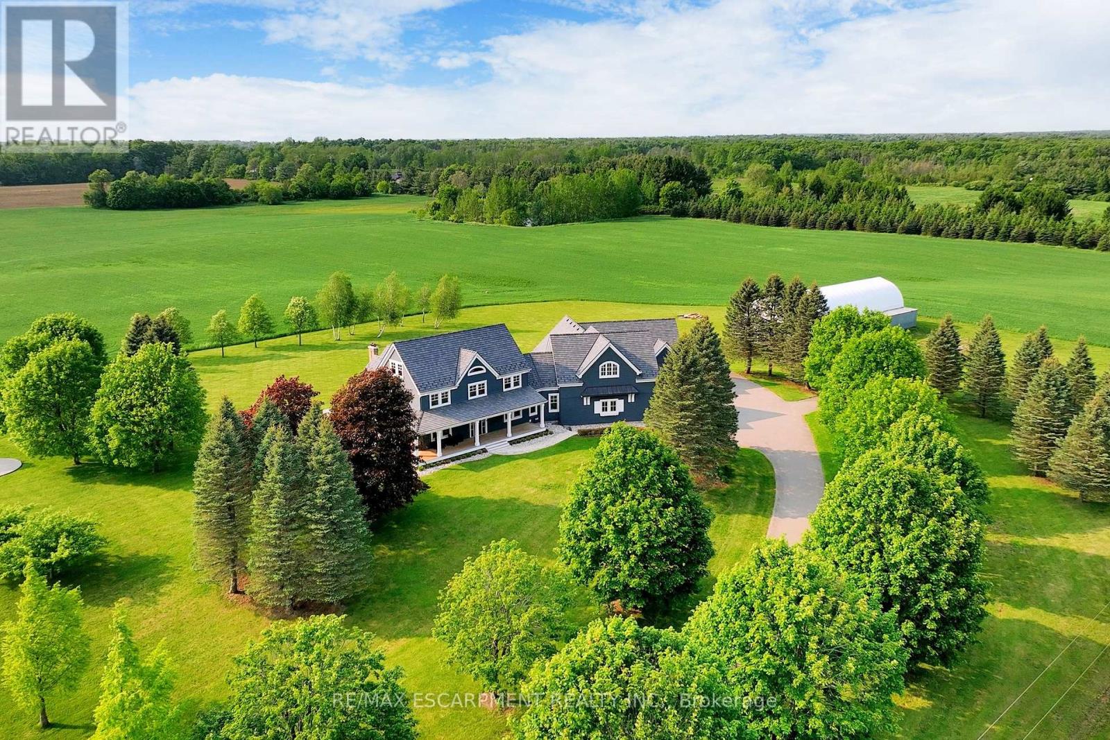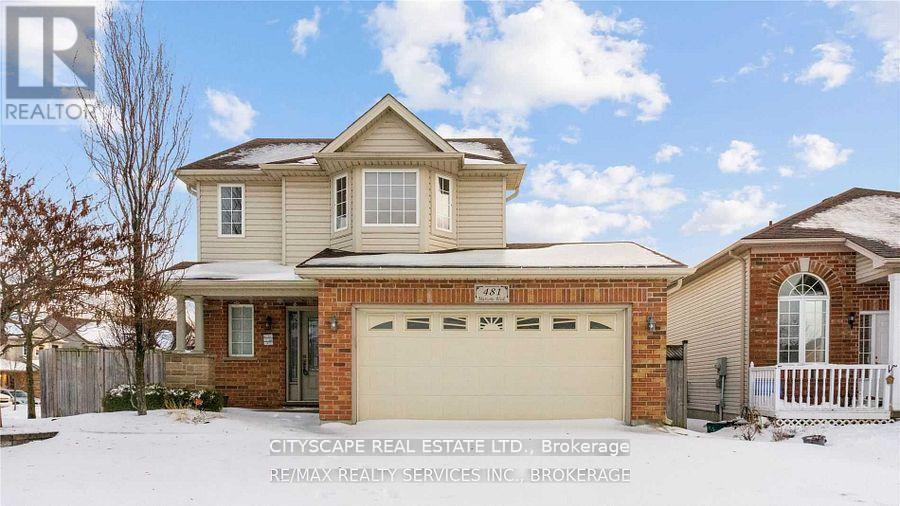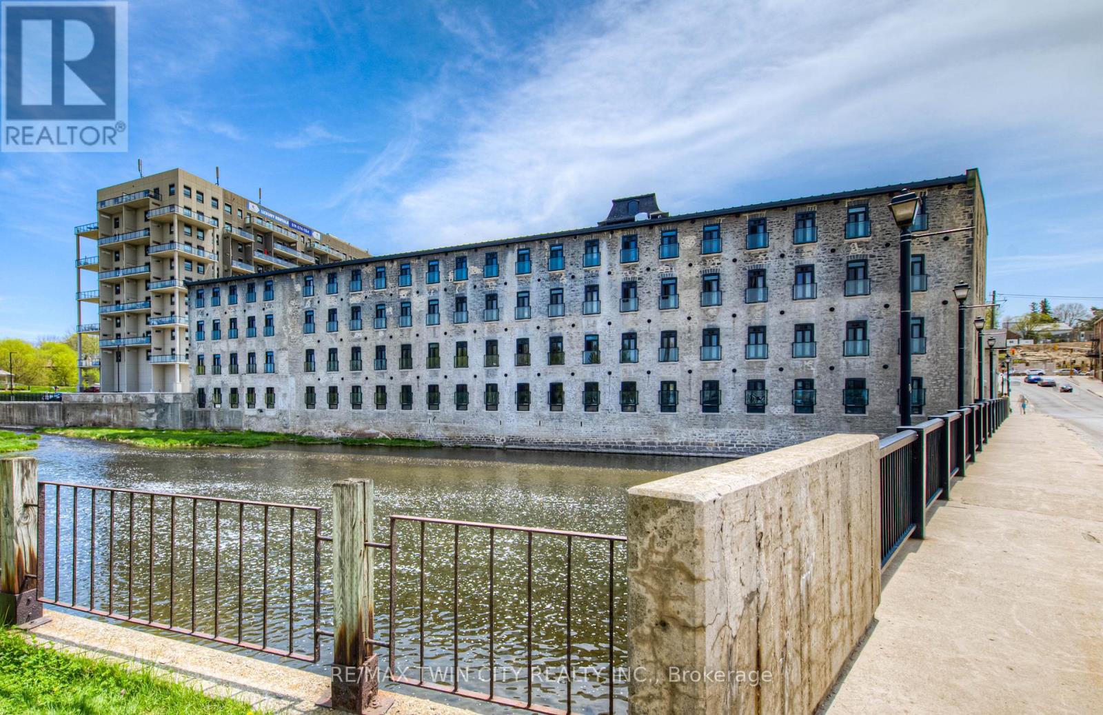12 Peach Street
Thorold, Ontario
Great Opportunity To Live In A Beautiful 4Bdrm Detached Home On A Ravine Lot-Backing Onto A Pond! Lots of Living Space. Open Concept Main Flr! The Whole House Is Available For Rent! Hardwood Flooring On Main Flr. Oak Stairs. Fireplace. 2 Car Garage, Up to 4 Cars Parking. Close to Niagara Falls, Shopping, Entertainment, Schools and Hwy! (id:60365)
101 - 980 Golf Links Road
Hamilton, Ontario
Welcome to 101-980 Golf Links Road, an exceptional ground-level condo located in the heart of Ancasters highly desirable Meadowlands community. This spacious and exceptionally maintained 2-bedroom, 2-bathroom unit offers 1,415 square feet of thoughtfully designed living space, within walking distance to shopping, restaurants, daily errands, and essential amenities. Step inside to a generous foyer with a front hall closet, setting the stage for a well-planned layout. The laundry and utility room, thoughtfully tucked away, offer additional storage and enhance the unit's overall functionality. The formal dining area flows seamlessly into a bright and spacious living room, featuring an oversized window & a cozy gas fireplace (sold in as-is condition), ideal for relaxing or entertaining guests. The rare eat-in kitchen is a true highlight, featuring stainless steel appliances, undermount lighting, ample cabinetry, and a bright dinette area framed by a large bay window that floods the space with natural light. Just off the dinette, a walkout leads to a private covered exterior terrace; perfect for enjoying your morning coffee.The expansive primary bedroom is a serene retreat, complete with two fabulous closets and direct access to a spacious 4-piece ensuite bathroom with double sinks and an oversized soaker tub. A modern 3-piece guest bathroom with a corner shower is situated across from the well-sized 2nd bedroom, which includes a large closet. This unit has 1 oversized underground parking space (#15) & a tandem storage locker (#15). Additional building amenities include the car wash, seasonal storage room, party room, workshop, gazebo & more. Impeccably maintained, this condo offers many recent updates including toilets, kitchen & bathroom taps/faucets, laminate flooring throughout the front hall & kitchen & more. With all the conveniences of low-maintenance living in one of Ancasters most walkable neighbourhoods, this is an opportunity not to be missed. (id:60365)
822 Cook Crescent
Shelburne, Ontario
Welcome to this stylish townhome offering a bright and functional layout. The main floor features an open-concept design with a convenient powder room, a modern kitchen complete with stainless steel appliances, gas stove, quartz countertops, tile backsplash, and an island. The adjoining dining area walks out to the fully fenced backyard with a patio, while the spacious living room provides a comfortable space to relax and entertain, creating an easy flow for everyday living.Upstairs, you'll find three generously sized bedrooms, including the primary bedroom complete with a walk-in closet and ensuite bathroom. The second floor is completed with another full bathroom for added convenience. The unfinished basement offers excellent potential for additional living space or storage.Ideally located close to parks and schools, this move-in ready home combines comfort and convenience in a family-friendly neighborhood. (id:60365)
76 Young Street
Brighton, Ontario
Your Search Stops Here, Welcome To 76 Young St In The Beautiful Town Of Brighton, A Home Like None Other Featuring 4 Spectacular Sized Bedrooms And A Spacious Washroom, On The Main Floor You Will Find A Bright And Beuatiful Living Room With Ample Natural Lighting, Crown Molding, And A Faux Fireplace, Enjoy Your Morning Coffee Or Entertain Friends And Family This Summer On The Large Newly Painted Deck Just Off The Breakfast Area, The Large Eat-In Kitchen Boasts Stainless Steel Appliances, Plenty Of Cabinets, And A Modern Backsplash, This Property Also Includes A Lower Unit With A Large Living Recreation Area, 2 Bedrooms, A Kitchen, And A Bathroom, Close To Many Amenities Including Schools, Shops, Parks, And Many More, You Don't Want To Miss This! (id:60365)
Basement - 7751 Secretariat Court
Niagara Falls, Ontario
Bright & Spacious 2 BHK + Den Basement Apartment in Prime Niagara Falls Location! Never lived newly built basement with top-end LG appliances, Live in a beautiful cul-de-sac neighbourhood with peace, privacy, and convenience. This bright and airy apartment offers large windows that fill the space with natural sunlight, creating a warm and inviting home. Features: 2 bedrooms + den (perfect for office or guest room)2 full washrooms with brand new high-quality fixtures, Toilet suite for ultimate Convenience : 1 parking space included Modern open layout with great ventilation Location Highlights: 2-minute walk to Shoppers Drug Mart Steps to top-rated French immersion primary & secondary schools1 minute to highway access connecting you to Costco, Walmart & major shopping centres Under 5 minutes to Niagara Falls, Clifton Hill, and Lundy's Lane attractions We're looking for responsible tenants who will treat this home with care. Perfect for a small family, young professionals, or students seeking a clean and cozy space. Don't miss out-schedule a viewing today! (id:60365)
103 - 741 King Street W
Kitchener, Ontario
Live smart at the Bright Building- a sleek 593 sq. ft 1-bedroom condo in the center of Canada's fastest-growing innovation district. Steps from Google, KPMG, SUn Life, and Grand River Hospital, and minutes from top restaurants, shopping, and the ION LRT line for easy access to University of Waterloo, Wilfrid Laurier, and beyond. Inside, enjoy smart home features: digital lock, integrated security, touch-screen control panel, heated bathroom floors, and high-speed internet included. Efficient heating/cooling keeps you comfortable year-round. Residents also enjoy premium amenities: fitness center, sauna, rooftop deck, party room, outdoor terrace, visitor parking, secure bike storage, and one private locker. Don't miss your chance to live in Kitchener's most connected building..!! (id:60365)
10 Granite Ridge Trail
Hamilton, Ontario
Welcome to 10 Granite Ridge Trail, a stunning end-unit freehold townhome located in one of Waterdowns most desirable neighbourhoods. Just 4 years old and meticulously maintained, this home feels brand new! Boasting 4 beds and 4 baths, this townhouse offers 2,419 sq ft of above grade living space with an open concept layout and soaring 9-foot ceilings that create a bright, airy atmosphere. The massive unfinished basement includes a 3pc bath rough in and offers endless possibilities to customize and make it your own! Additional features include a private single car garage and an exclusive single car driveway. Inside, the home features luxury vinyl plank flooring throughout and a hardwood staircase for a modern look. Upon entering the home, step into the foyer that offers double closets, a powder room and a main floor office. The spacious kitchen is a chefs dream, complete with granite countertops, ample cabinetry, and a breakfast bar that flows into the open dining and living areas. Upstairs, the oversized primary bedroom features a 4pc ensuite, upgraded 12x24 porcelain tile, custom glass walk-in shower along with quartz countertops with double sink and a custom walk-in closet. The second principal bedroom features a vaulted ceiling and private 4pc ensuite with custom quartz vanity. Two additional generously sized bedrooms each feature spacious closets and a separate main 4pc bathroom includes a custom quartz vanity and accent wall. The second floor laundry room features a custom quartz folding table, providing added ease for daily living. Enjoy the outdoors in the backyard with a large deck, perfect for entertaining. Perfectly located near top rated schools, parks, grocery stores, hospitals, major highways, and the GO Station. Nothing to do but move in! (id:60365)
44 Pentland Road
Hamilton, Ontario
Welcome to 44 Pentland Rd, a modern and move-in-ready family home in one of Waterdowns most desirable neighborhoods. Recently updated throughout, this 3+1 bedroom property combines style, comfort, and functionality. The bright, open living areas feature oversized windows and pot lights, creating a warm and inviting atmosphere. A sleek kitchen with quartz countertops and stainless steel appliances flows seamlessly to the private, fully fenced backyardperfect for relaxing or entertaining. Upstairs youll find three spacious bedrooms, a newly renovated main bathroom, and the convenience of bedroom-level laundry. The thoughtfully finished basement offers a living room, bedroom, 3-piece bath, its own laundry, and a full kitchen with new appliances, making it ideal for an in-law suite or potential rental income, with a permit available for a separate entrance. Additional highlights include a sunroom entry, mudroom with storage, heated garage, new roof (2020), furnace, AC and water heater (2021), and fresh concrete pathways (2024) that boost both accessibility and curb appeal. Close to trails, parks, schools, shopping, and restaurants, this home offers the perfect blend of modern upgrades, flexible living space, and unbeatable location. (id:60365)
F - 435 Orchard Avenue
Cobourg, Ontario
Top two floors of this Beautiful Executive Bungaloft End Unit Townhouse in the highly desirable Cobourg neighbourhood. 20 minute walk to downtown and beautiful Cobourg Beach. 5minute walk to Lake Ontario. Close to shopping and schools. Gourmet kitchen. 3 spacious bedrooms and 3 full bathrooms. Lease includes Appliances, Laundry, Utilities(Gas/Hydro/Water/Internet), 2 driveway parking spaces, and a shared Garage with the owner for storage only. No smoking inside home! (id:60365)
485 Concession 5 Road E
Hamilton, Ontario
Luxury, comfort & country living! 91.6-acre estate offers rolling farmland, dense woodlands & a spring-fed pond, approx. 45ft deep. The property is currently farmed organically, creating a peaceful, sustainable setting. Fully renovated 2.5-storey, 6 bed, 6 bath home w/ attached 2 bed 2 bath guest house was remodeled by Neven Custom Homes in 2022/23, featuring $2M in premium renovations. DaVinci composite shake roof, custom windows, new doors, spacious living areas & elegant details throughout. Grand wrap-around veranda & glass-railed deck. Gourmet kitchen w/ 2 expansive islands, ample storage & luxury appliances. Separate prep kitchen. Open-concept design leads to dining room, breakfast area & grand great room w/ 208 ceilings, stone fireplace & sliding doors to large deck. Main floor also includes powder room, laundry, mudroom, 3pc bath & 4-car garage. Upstairs, primary suite features timber frame accents & luxurious 5pc ensuite, while 2 additional bedrooms share a beautifully designed 4pc bath. Half-storey above offers bonus room, ideal for a studio or bedroom, along w/ a den. Lower level is perfect for extended family, w/ rec room, full kitchen, bedroom, bath & walkout to backyard. Attached guest house includes spacious kitchen, high-end appliances, separate laundry, walkout deck & open living/dining areas w/ panoramic views. Main-floor bedroom w/ walk-in closet & Jack-&-Jill ensuite. Additional features: Large Quonset hut (2010), over 800 evergreen trees, forested area, 2 septic systems & 2 geothermal systems. Located near amenities, offers rare opportunity for luxurious lifestyle w/ endless possibilities. LUXURY CERTIFIED. (id:60365)
481 Marconi Boulevard
London East, Ontario
Welcome to this stunning detached house boasting a 2-car garage, situated on a fully fenced corner lot. Step inside to discover a beautifully maintained home, recently painted and tastefully updated throughout. The main floor offers an open and inviting layout, featuring a spacious kitchen and dining area perfect for entertaining guests or enjoying family meals. Upstairs, you'll find three gorgeous bedrooms, including a master bedroom with its own ensuite bathroom and two closets for ample storage. Convenience is at its best with the laundry conveniently located on the upper level. adds versatility to the property, Finish Basement with three-piece bathroom. This space is perfect for families, providing an ideal area for kids to play and for everyone to relax. The property's corner lot location ensures privacy, while the fully fenced yard offers a safe and secure space for outdoor activities. Close Proximity To Major Amenities, Schools, Hospitals, Go-Train, Major Highways, 401 (id:60365)
107 - 19 Guelph Avenue
Cambridge, Ontario
RIVER VIEW & DOUBLE CAR GARAGE! Urban Loft Living Meets Nature in Historic Hespeler Village! Welcome to #107-19 Guelph Ave. This stunning 2-storey Riverbend loft is located in the heart of Hespeler Village, where contemporary design meets serene riverside views. Overlooking the tranquil Speed River, this rare offering features soaring 22-foot ceilings, beautifully engineered hardwood flooring, and a sleek, modern aesthetic that sets it apart from the ordinary. Boasting 2 spacious bedrooms and 2 full bathrooms, this bright light-filled home offers a functional layout perfect for both relaxing and entertaining. Enjoy the outdoors from multiple Juliette balconies, providing fresh air and picture-perfect views of the surrounding nature. The kitchen and living areas are flooded with natural light, enhancing the lofty ambiance and riverfront charm. Additional features include a double car garage, private storage locker, and access to premium building amenities such as a fitness room, dog wash station, bike storage and a private locker for storage. Whether you're an outdoor enthusiast, commuter, or someone looking to enjoy the boutique shops, cafes, and trails of Hespeler Village, this stunning loft has it all. Dont miss your chance to live in one of the area's most coveted loft communities. Modern comfort, natural beauty, and small-town charm all in one. (id:60365)

