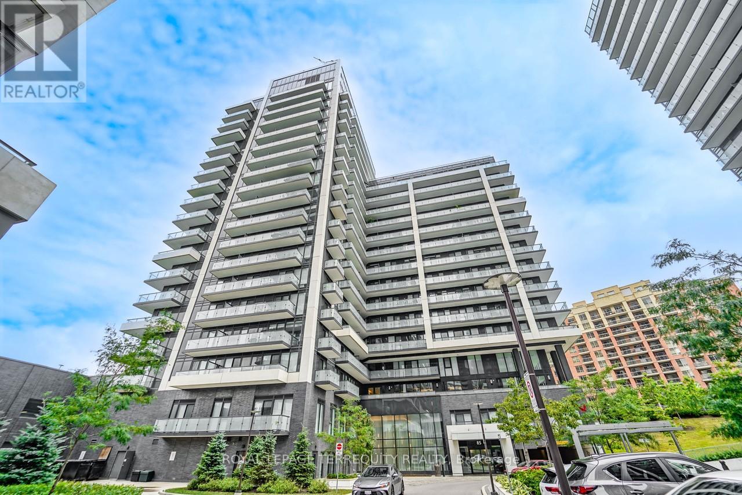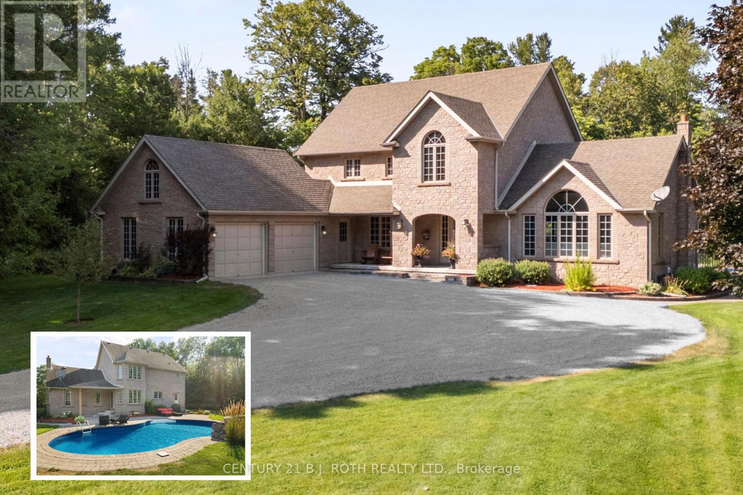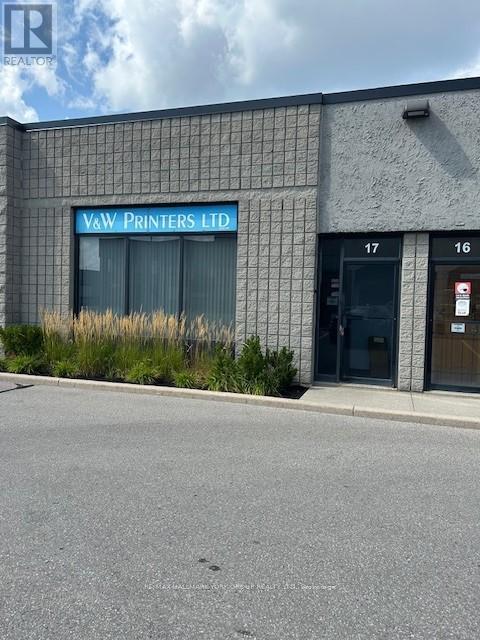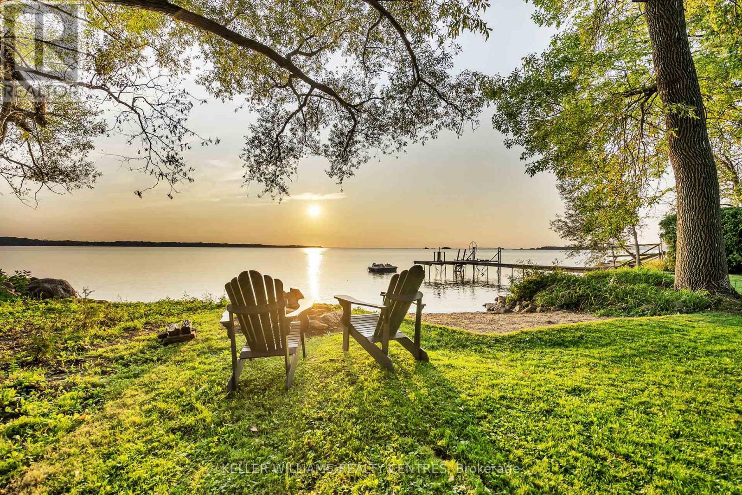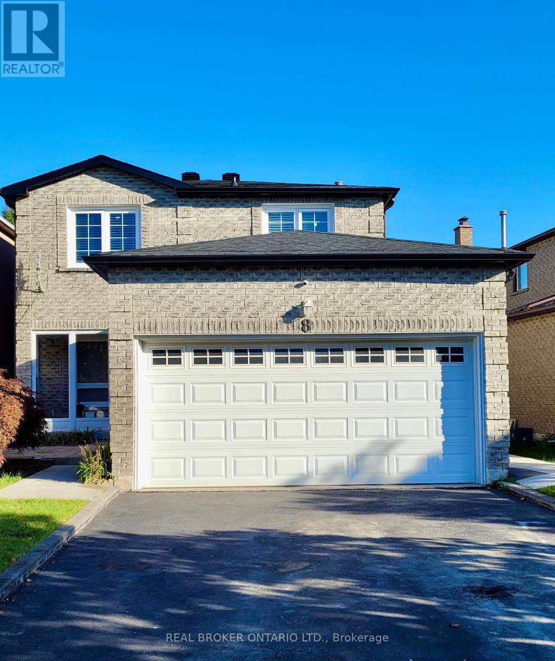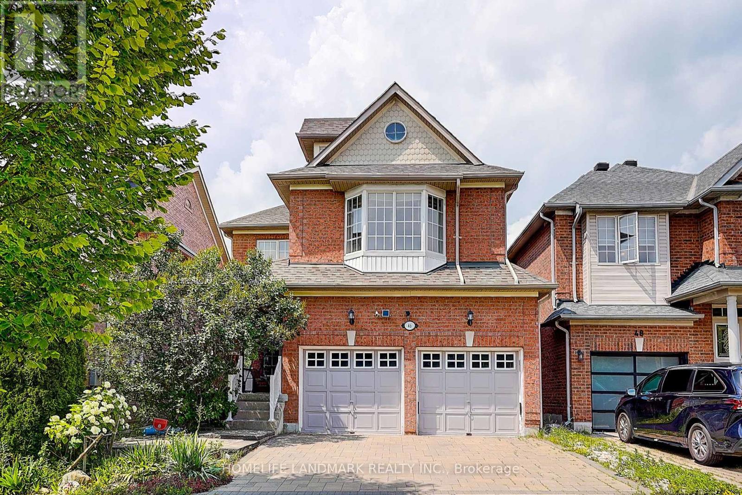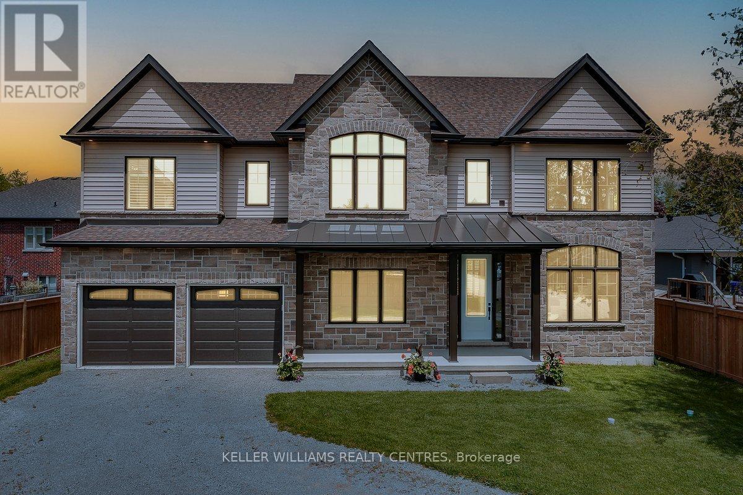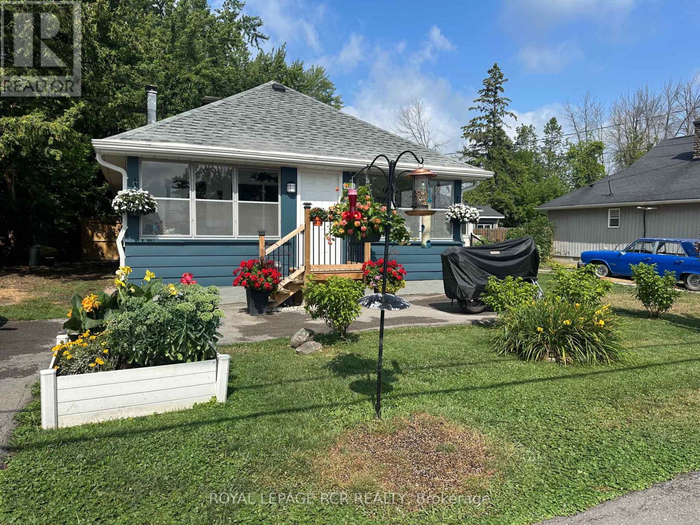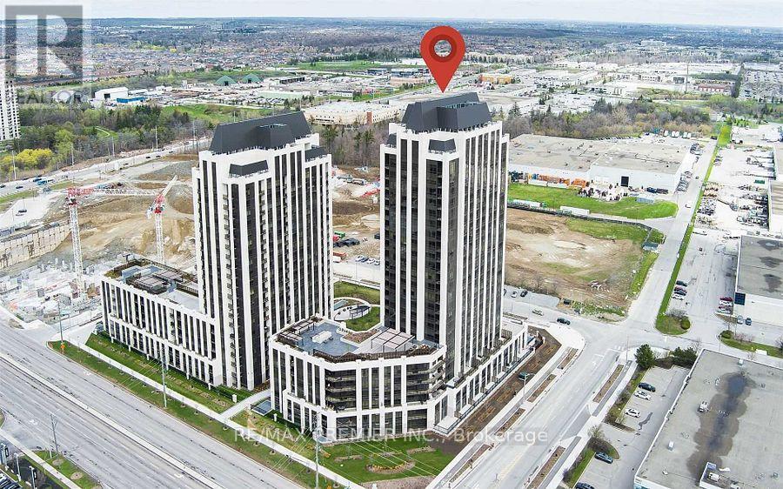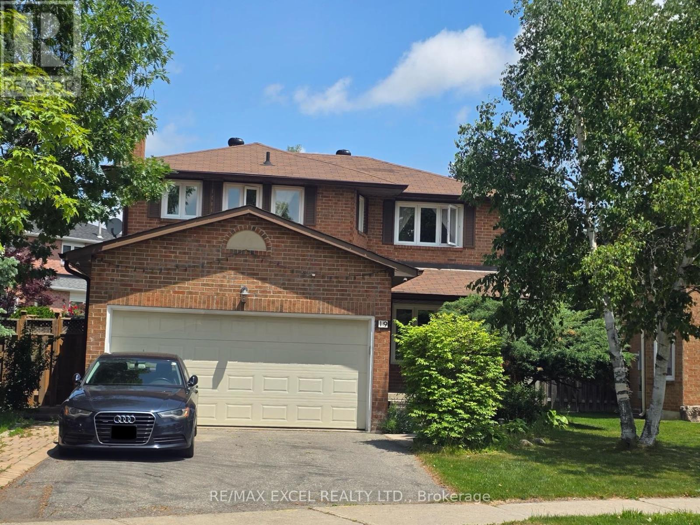302 - 85 Oneida Crescent
Richmond Hill, Ontario
Luxurious Yonge Parc 2 condos, Build by Pemberton, just over two years old, bright and spacious one bedroom with den (den large enough to be a second bedroom and being a separate room), 635 Square feet of interior space plus 180 Square feet of terrace space with unobstructed, sunny western views. Kitchen offers stainless steel appliances, Quartz countertops, under mount lighting, and glass tile backsplash, laminate flooring throughout, 9 ft smooth ceilings throughout and walk in closet in bedroom, floor to ceiling windows, outdoor faucet in terrace, underground parking and locker. Building offers 24 concierge, visitor parking, gym, party room, outdoor patio and BBQ area, pet wash station, guest suite and onsite management. Quick walk to Langstaff GO station, walking distance to Yonge Street, Park, Community centre, school, shopping, entertainment, groceries, quick drive to Highways 7/407/404/400. (id:60365)
256 Denney Drive
Essa, Ontario
Introducing 256 Denney Drive, a beautifully crafted residence nestled on a nearly 2 acre private, professionally landscaped lot in one of Essa's most desirable neighborhoods. This exquisite property offers the perfect blend of elegance, space, and tranquility, making it a true sanctuary just minutes from Barrie, Angus, and Alliston. Spanning over 3,500 sq. ft. of finished living space, this stunning home features 4+1 bedrooms and 4 bathrooms, thoughtfully designed to accommodate both family living and stylish entertaining. As you arrive, a generous driveway welcomes you, leading to an oversized garage -- ideal for vehicles, storage, and workshop needs. Mature trees and lush landscaping frame the home, offering both privacy and striking curb appeal. Step inside to discover a residence where pride of ownership is immediately evident. The timeless color palette, paired with custom finishes throughout, sets a warm and inviting tone. The gourmet kitchen boasts elegant cabinetry, a charming bay window, and direct access to an expansive patio -- perfect for hosting gatherings or enjoying serene morning coffees. The living room is truly the heart of the home, featuring soaring 12' ceilings, exposed natural wood beams, and a stunning chandelier surrounded by large windows that flood the space with natural light. Downstairs, a fully finished basement expands your living potential, offering a large rec room, additional bedroom, and ample space to customize to your needs -- whether its a home gym, office, or media room. Step outside and unwind in your private backyard oasis, complete with a beautiful inground pool, surrounded by mature landscaping that creates a resort-like atmosphere all summer long. 256 Denney Drive is more than a home -- its a lifestyle. If you're seeking space, privacy, and understated luxury in a prime location, this property is a must-see. Don't miss this exceptional opportunity to own a truly one-of-a-kind home in Essa. (id:60365)
6871 Black River Road
Georgina, Ontario
Nestled on 25 picturesque private acres, this stunning ranch-style bungalow offers an unparalleled living experience both inside & out. From carpet-free interiors & radiant in-floor heating to your own private poolside oasis, every inch of this country estate has been thoughtfully designed & meticulously maintained. The home combines the serenity of country living w/ top-tier modern amenities & tech, perfect for entertaining, working from home, or simply enjoying peaceful luxury in a quiet private setting minutes from Lake Simcoe & Sibbald Point, schools, amenities, stores & the town of Sutton. Inside, impressing at every turn this thoughtfully designed home offers a practical & luxurious layout which includes a primary suite that features a W/O to a stunning spa like patio w/ a large step-in salt water pool, waterfall, & hot tub. There are 2 additional main level bedrooms, & a home office. The chefs kitchen is a standout feature, boasting a custom stone arch, stone countertops, gas countertop range, center island w/ prep sink, & expansive views of the pool & a mature & private forested yard. Enjoy the fully finished basement w/ its sprawling recreation room, perfect for a games room & a dedicated theatre room complete w/ Paradigm surround sound speakers, a projector, Canadian-made Palliser theatre seating, & custom B/I cabinetry making it a true cinematic experience right at home. You'll also find a fully equipped fitness area, featuring an array of exercise equipment & an infrared sauna, ideal for post-workout relaxation. A custom wine cellar w/ illuminated shelving offers a stunning showcase for your collection, blending form & function in a most elegant way. Your saltwater in-ground pool awaits, w/Cabana & Pergola, stone bar, multiple cooking areas, outdoor TV all crafted for unforgettable gatherings. Whether you're looking for a full-time escape, multi-generational living, or a lifestyle upgrade just outside the city, this one-of-a-kind estate has it all! (id:60365)
17 - 220 Industrial Parkway S
Aurora, Ontario
Desired Condo Complex * Convenient Location * Easy Access to the Hwy 404 & Amenities * Van / Truck Level Roll Up Insulated Shipping Door * New Furnace, Instant Hot Water (id:60365)
28 Mcrae Beach Road S
Georgina, Ontario
Welcome to the Gray Cottage - a rare opportunity awaiting on the coveted Lake Simcoe shoreline. Offered for sale for the first time in over 60 years, this 3-season cottage is nestled on 70ft of prime Lake Simcoe shorefront, offering a peaceful retreat surrounded by towering trees and lush natural landscapes. The Gray Cottage maintains its nostalgic charm with a cozy interior that features 4 spacious bedrooms, 2 powder rooms & a separate shower room. Entertain guests with ease in the open-concept living/dining that features a large stone fireplace w/woodstove insert, large breakfast bar, & oversized windows with westerly exposure for breathtaking views of infamous Lake Simcoe sunsets. Walk to the waters edge where the rhythmic sound of waves lapping the natural shoreline is a constant companion, adding to the cottage's tranquil atmosphere. Renovate & restore the existing charm of the existing cottage or build your dream 4-season home in the exclusive McRae Beach community and enjoy the alluring tradition of Lake Simcoe's cottage culture for years to come. (id:60365)
8 Rainsford Road
Markham, Ontario
Welcome to a Beautiful, Spacious Legal Basement Unit in a Family Oriented neighbourhood of Markham. Enjoy the seamless flow of this unit with combined Living/Dining area and Open Concept Modern, New Kitchen with Quartz countertop, stainless steel Appliances, pot lights, white kitchen cabinets and a Window for bright daylight. The Primary BR has his/her closets with abundance storage and a window. 2nd Br is spacious with a large mirrored Closet. Laminate flooring thru/out. Bathroom is spacious, modern, new with tile flooring, quartz countertop , fully enclosed glass shower. Easy access to shared Laundry room from the unit. This basement apartment scores 10 out of 10 with the updated visual signalling component integrated into the smoke alarm with battery backup, upgraded 32x32 windows in the kitchen, Living Room and Primary BR and the exterior door is built to resist force entry. Your safety is our priority - Don't miss out on this one of a kind Gem in Markham! ** This is a linked property.** (id:60365)
46 Elmrill Road
Markham, Ontario
Welcome to your future home! A beautifully maintained and thoughtfully upgraded family home in a sought-after neighborhood! 2300 ft+ 825 basement! The main floor features 9-foot smooth ceilings and large windows that fill the home with natural sunlight, creating a bright and airy atmosphere. Enjoy the convenience of a brand new interlock driveway, a new backyard shed, a brand new furnace, and a 1-year new central air conditioning system. A water softener and under-sink water purification system add comfort and quality to daily living. Upstairs, the 2nd floor has 5 Individual ROOMS! the second-floor family room offers flexibility and can easily be converted into a 4th bedroom, while the den with a window is perfect for a home office or study space. The finished basement provides additional living space, including one bedroom, a 3-piece bathroom, and an extra-large storage room perfect for extended family, guests, or extra functionality. It has separated entrance from the garage. Located close to top-rated schools, parks, shopping, and all amenities. This move-in-ready home is ideal for families seeking comfort, space, and smart upgrades throughout. Don't miss this opportunity! (id:60365)
28 St. George Street
Georgina, Ontario
Immaculate custom built home located in a very desirable, mature area of many built homes by owner with one of a kind design overlooking De La Salle park and Lake Simcoe views. Lovely curb appeal with stone front, covered porch entry and extra-large windows making for beautiful bright spaces. The great room design has a floor to ceiling stone fireplace with a barn wood beamed mantle and walkout from dining room to a covered porch and fenced yard. The open concept kitchen features stainless steel appliances, center Island, quartz counter tops, glass herring bone backsplash and a conveniently located office space. A large open foyer is a focal point to a floating oak staircase leading to the upper level loft family room , 3 generous bedrooms including a primary suite with 5 pc ensuite and spacious walk in closet. Convenient 2nd level laundry. Quartz counters throughout. Attractive upgraded engineered hardwood floors and porcelain tile throughout as well as pot lit ceilings in many areas. Mud room access to the garage & a newly paved Drive (Sep 2025). Also included are Rough ins for 3pc bath in basement, alarm system and power for a E-Vehicle in the garage & pot-lit soffits. New paved driveway ordered and will be installed in early September. All this is just steps to beautiful sandy beaches including private Springwood Beach Association at Brule Lakeway, public transit at the corner and all amenities. This one is a beauty! (id:60365)
1526 Houston Avenue
Innisfil, Ontario
Looking for a truly great way of living? This beautifully renovated 3 bedroom, 2 bathroom bungalow has it all. Backing onto a thriving 9 hole golf course and overlooking the sparkling waters of Cooks Bay, this home is your gateway to summer fun boating, fishing, water skiing, jet skiing, and more all from your own front yard. Fully renovated in the past 3 years, this home is move-in ready with nothing left to do but enjoy. Bright windows fill the home with natural light, showcasing the modern finishes throughout. The spacious sunroom is perfect for year-round entertaining, while the cozy living room offers a warm, inviting atmosphere. The eat-in kitchen features stainless steel appliances, a stylish backsplash, a water purification system, and a sunlit window to start your mornings right. A cozy office is perfect to work from home. From the back door you'll find a brand-new deck and a fully fenced yard with two storage sheds. Enjoy the beautifully landscaped front yard with manicured lawn and parking for three. Just minutes to the town of Innisfil, 15 minutes to Highway 400, and 20 minutes to Barrie, the location blends quiet, lakeside living with convenience. (id:60365)
2107 - 9075 Jane Street
Vaughan, Ontario
Experience luxury living at Park Avenue Place! This stunning 1 Br + den + Sunroom. Offers unobstructed south views on the 21st floor!! A Truly beautiful view lots of natural light flooding the rooms. Plus, you'll enjoy the convenience of a parking spot right next to the elevator + locker. The unit has been customized with $$$ in upgrades, featuring an extended kitchen with, upgraded cabinets, a large island and pantry. You won't find a unit like this one! The flexible layout allows the Sunroom or Den to be a 2nd bedroom. The 2 bathrooms have been fully upgraded with modern finishes and YES the Living Room has room for a Tv. The building offers top-of-the-line amenities, including a concierge, gym, rooftop patio, billiard lounge, party room, guest suites, and plenty of visitor parking. This unit truly shows well and is move-in ready! (id:60365)
11910 Tenth Line
Whitchurch-Stouffville, Ontario
Well maintained end unit town. The thoughtful layout of the main floor maximizes space for a growing family with combined dining and living room at the front and then breakfast bar, plus eat-in kitchen & family room at the back. Walkout from the kitchen to the deck for summertime meals. The detached laneway garage offers extra parking or storage + there's a private parking pad beside the garage. Upstairs there's 3 comfortable rooms with an ensuite for the primary. The basement is finished and again you'll find the space thoughtfully divided for play room, exercise space, an office and a bonus washroom, complete with shower. This move-in ready home is waiting for your family to start creating memories. Condo NO. 1181, fees of $73 per month for laneway. (id:60365)
19 Marsh Street N
Richmond Hill, Ontario
Stunning fully renovated 3-bedroom detached home in the heart of Richmond Hills desirable North Richvale community. Bright and spacious open-concept layout with over 2,730 sq ft of living space. Features a newly finished walk-up basement with 2 bedrooms, kitchen, and income potential. Enjoy a private backyard with mature trees and a large deck perfect for entertaining! (id:60365)

