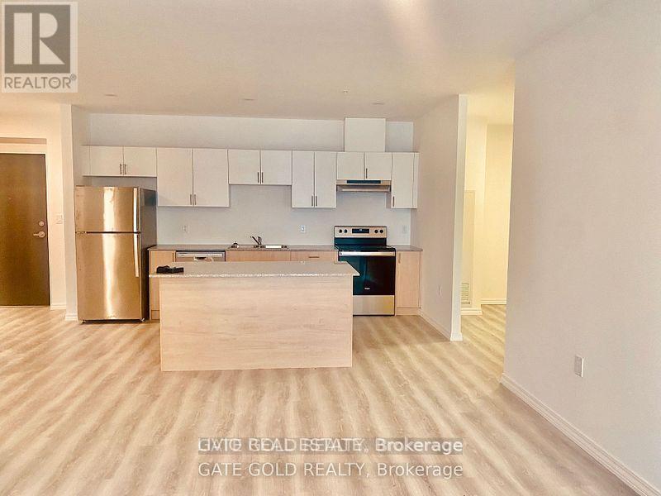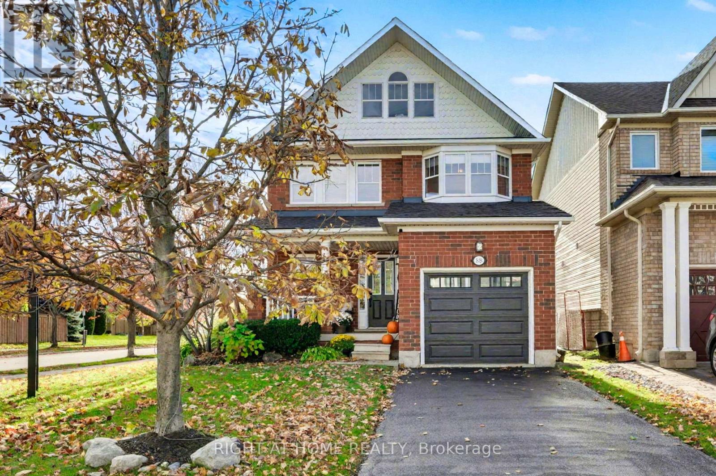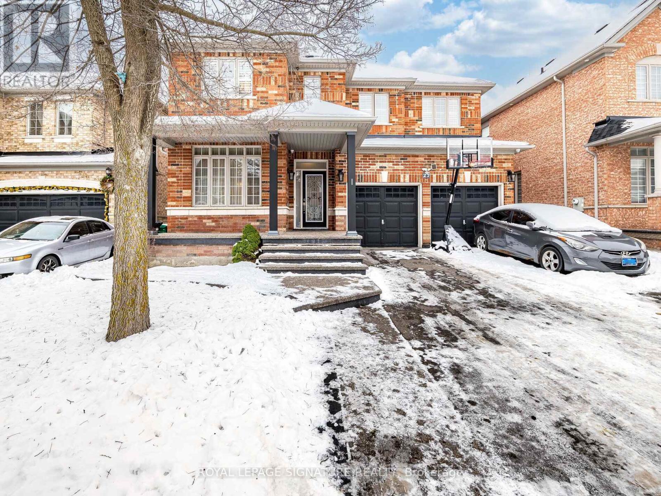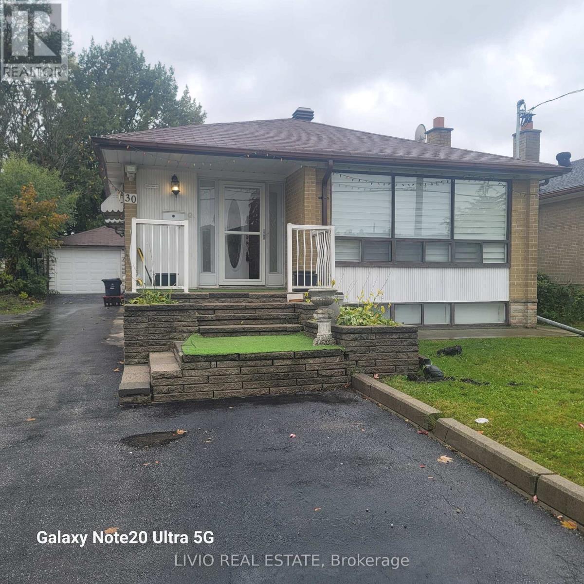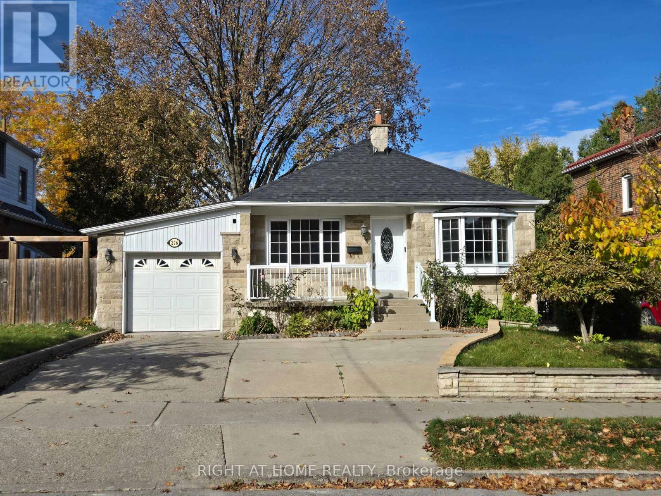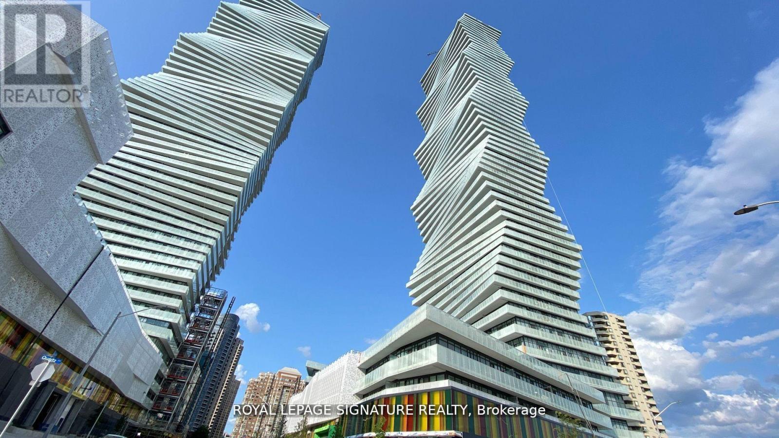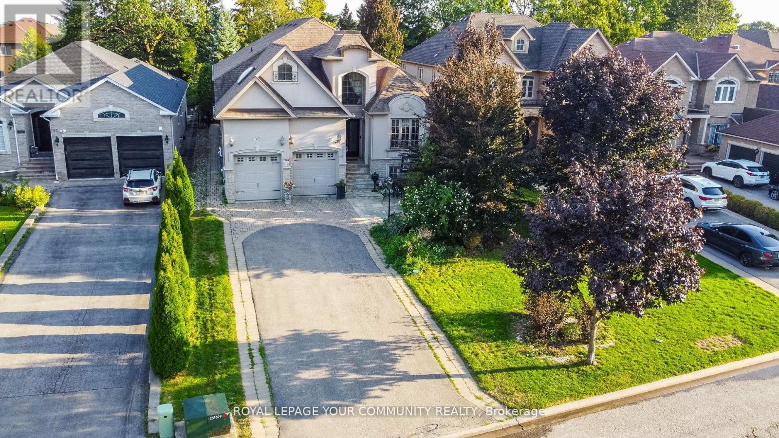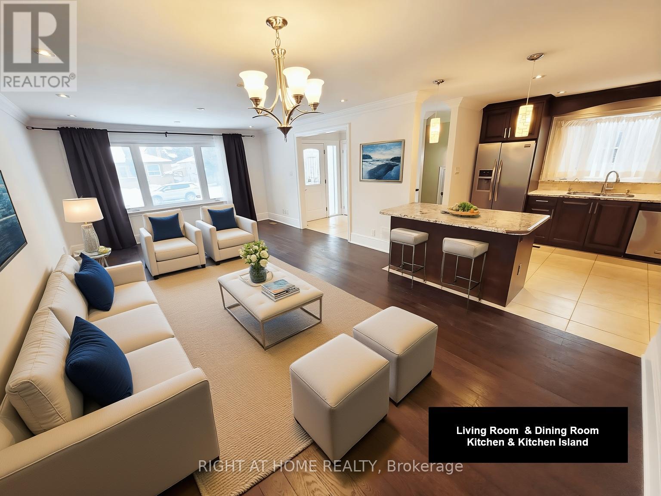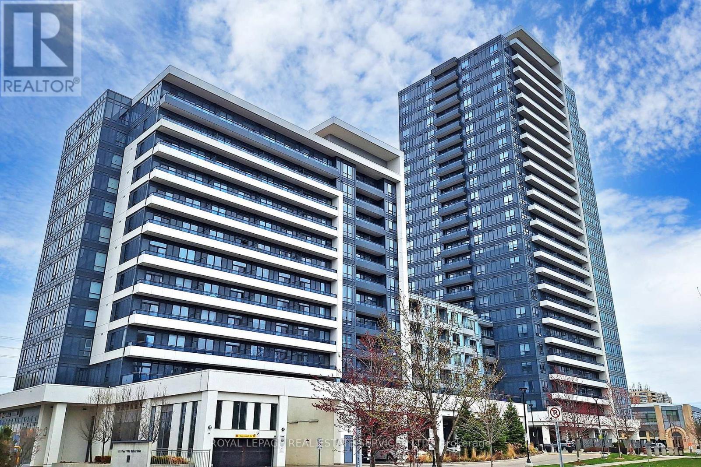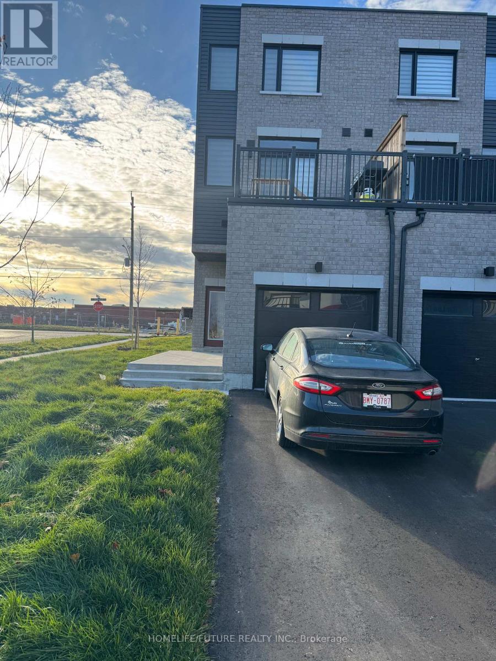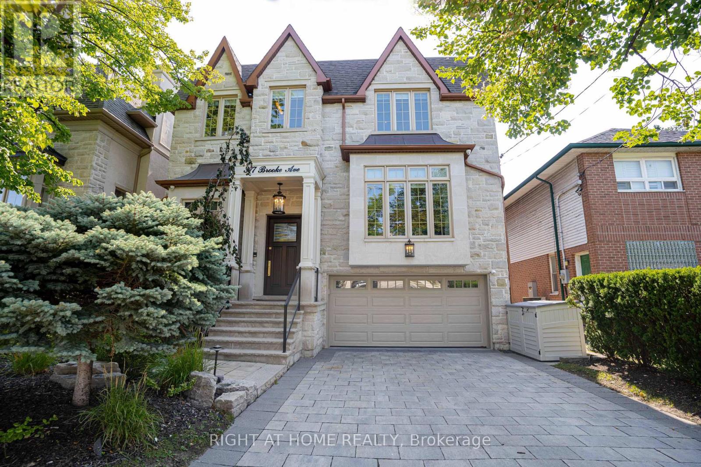300 Park Street
Chatham-Kent, Ontario
Attention Investors! This is an incredible opportunity to own an investment property in a senior friendly community. Located near the Dresden Casino. This beautiful location a spacious 2 bedroom suite highlighted by a master bedroom with an attached ensuite bathroom and laundry. Open concept living space with direct access to your own private balcony. (id:60365)
513 - 1098 Paisley Road W
Guelph, Ontario
Bright & Spacious 2+1 Bedroom Condo in a Boutique-Style Low-Rise Building. This beautifully maintained condominium offers 2 bedrooms plus a den and 2 full bathrooms, providing both comfort and functionality. The modern kitchen features stainless steel appliances including a fridge, stove, and dishwasher along with granite countertops and a large center island, perfect for meal prep and casual dining.Enjoy the convenience of ensuite laundry with a stackable washer and dryer. The primary bedroom boasts a large window with serene green-space views and a walk-in closet. The family room opens onto a spacious balcony, ideal for enjoying fresh air and outdoor relaxation.Located in a prime area, this condo is just steps away from shopping plazas, Tim Hortons, Costco, Zehrs, LCBO, and major banks, and is within close proximity to Conestoga College and the University. Public transit is easily accessible right at your doorstep.Residents enjoy access to excellent building amenities, including a fully equipped gym, BBQ area, party room, and visitor parking. Bell high-speed internet,heat and water are included in the rent.Tenant pays hydro only. (id:60365)
88 Buttercup Crescent
Hamilton, Ontario
Set on a premium, oversized corner lot in one of Waterdown's most beloved family neighbourhoods, this beautifully maintained 3-bedroom, 4-bathroom home delivers the perfect blend of comfort, style, and peace-of-mind updates. Over 1,800 sq. ft. of finished living space, a brand-new roof, and a professionally finished basement, this property stands out as the complete package. Step inside and instantly feel the inviting warmth this home is known for. The bright, open-concept main floor is designed to bring people together-whether it's family movie nights, casual dinners, or easy weekend hosting. Sunlit living and dining areas open into a beautiful kitchen featuring ample counter space, a cozy breakfast nook, and walkout access to the backyard, making everyday living effortless and connected. Upstairs, you'll find three spacious bedrooms and two full baths, including a serene primary retreat with its own private ensuite and generous closet space. Every room feels thoughtfully cared for-comfortable, bright, and truly move-in ready.The professionally finished basement adds incredible versatility - complete with a full bathroom and large laundry area, it's the perfect spot for a playroom, guest suite, home office, gym, or the ultimate movie lounge. Outside is where this home really stretches its arms wide. The large corner lot offers room to roam, play, garden, entertain, and unwind. The upgraded deck is ready for summer BBQs, weekend get-togethers, and evenings under wide Waterdown skies. And with a new roof freshly installed, this home offers tremendous value and long-term comfort. Located in a high-demand, family-oriented community, you're close to top-rated schools, scenic parks and trails, GO transit, shopping, and dining - everything right at your doorstep. 88 Buttercup, delivers the ideal blend of space, upgrades, location, and neighbourhood warmth your family has been searching for. **1 Year Warranty on Systems and Applainces** Giving you peace of mind (id:60365)
27 Permafrost Drive
Brampton, Ontario
*3D virtual tour attached* Floor Plan attached* Located in Brampton's desirable Sandringham-Wellington community, this beautifully maintained detached home offers space, style, and everyday practicality on a generous 45-ft lot with no sidewalk. A welcoming foyer opens to a thoughtfully designed main level featuring separate living and family rooms, 9-foot ceilings, and an ideal layout for both daily living and entertaining. The kitchen is the heart of the home, complete with extended cabinetry, quartz countertops, modern backsplash, and a convenient breakfast bar. Custom California shutters, an iron picket staircase, and quality finishes throughout add a refined touch. Upstairs, four spacious bedrooms provide comfort for the entire family, including a primary suite with a walk-in closet and a private 6 pc ensuite. 4 PC, the second bathroom is conveniently situated between the bedrooms. The double garage offers ample parking and storage, and the extra wide driveway accommodates 4-car parking. Step outside to a private, resort-style backyard with a large patio-perfect for hosting gatherings or enjoying peaceful evenings at home. Situated in a safe, family-friendly neighbourhood close to schools, parks, transit, and everyday amenities, this home delivers the space and lifestyle today's buyers are seeking. Slide in stove, Furnace and AC replaced in 2025, bought out with no monthly payments. (id:60365)
30 Benstrow Avenue
Toronto, Ontario
Welcome to this beautiful, well-maintained detached bungalow located on a quiet, family-friendly street. This charming home features a long private driveway and is conveniently situated near the new Finch LRT with easy connections to the Subway, TTC bus stops, major highways, shopping malls, library, and schools. Inside, you'll find 3 spacious bedrooms with ample closet space, 1.5 washrooms, and plenty of natural light throughout. A perfect home for comfortable family living in a peaceful yet highly accessible neighborhood. 70% utilities. Upper unit only. (id:60365)
206 King Street N
Toronto, Ontario
Beautiful and bright 2-Bedroom Upper-Level Bungalow, ideal for a couple or young family. This home features large windows with Abundant natural light and is located in a wonderful, family friendly neighborhood close to everything. Convenient access to UP Express, Go Transit,Hwy400, airport, amenities, and the Humber River Trail. Freshly painted throughout with hardwood flooring, a functional and spacious kitchen, and stainless steel appliances. Includes a 5-piece bathroom, ensuite laundry, and an attached Garage. Enjoy a large backyard, perfect for outdoor living, or relax on the front porch. Very well maintained. Main Floor Only (basement not included), Utilities (hydro, gas, water) spilt 50/50 with basement Tenant.$200.00 Key Deposit (id:60365)
3508 - 3883 Quartz Road
Mississauga, Ontario
Brand New Unit in Luxurious Sought after M City 2 Condos!1 Bedroom + Med. Beautiful Modern Unit. Vinyl Floors Throughout. Quartz Counters. Stainless Steel Appliances, Outdoor Salt Water Swimming Pool, Beautiful Views, Outdoor BBQs And Lounge. Minutes to Square One Mall, Restaurants and Hwy 401/403 & Transit. 24-Hr Concierge And Future LRT, Close To Public Transit, School, Library, Cinema, YMCA, Civic Centre and much more. (id:60365)
95 Naughton Drive
Richmond Hill, Ontario
PRICED TO SELL!!!!Rare Opportunity - Prestigious Custom-Built Home on a Massive 50 Ft x 209 Ft Lot!Nestled on a quiet cul-de-sac and surrounded by multi-million-dollar custom homes, this one-of-a-kind residence combines distinguished charm, elegance, and breathtaking curb appeal.Mature trees frame the property, creating a private and prestigious setting that is truly exceptional. A grand custom entry door opens to an awe-inspiring foyer with soaring ceilings that set the tone for the luxurious living spaces beyond. The main floor boasts 10-foot ceilings with waffled detailing, accented bulkheads, and plaster crown moldings. The newly renovated chef's kitchen is complete with built-in JennAir stainless steel appliances, dual sinks, a custom backsplash, a tailored grand island, and built-in wine storage with a wine fridge. The spacious main-floor primary suite features a spa-inspired five-piece ensuite with heated floors. Modern upgrades include a newer AC and furnace (2023) and a Tesla EV charger in the garage, while the third floor offers a loft space ideal for additional storage. The lower level provides an oversized, open-concept three-bedroom apartment with large windows, nine-foot ceilings, and a separate laundry, expanding the living space to nearly 6,000 square feet. Hydronic heated floors are installed (as-is, unused in recent years), adding another touch of comfort and quality. The backyard is a true oasis with a saltwater pool and hot tub, fully landscaped grounds, and a sprinkler system (as-is). Private seating areas create the perfect atmosphere for entertaining family and friends, complemented by the convenience of a three-piece outdoor bath.Enjoy what this gorgeous home has to offer your family and friends ! (id:60365)
339 Boisdale Avenue
Richmond Hill, Ontario
Welcome to 339 Boisdale Ave. Bright, Updated Bungalow in Prime Richmond Hill. Bright and Spacious 2+2 Bedroom Bungalow with 3 Updated 3-Piece Bathrooms. The Main Floor Features a Stunning Open-Concept Layout Connecting the Kitchen, Living, and Dining Areas. It Features Hardwood Floors and a Large Bay Window That Fills the Living Room Space with Natural Light. It Also Offers the Rare Luxury of Two Main-Floor Bedrooms, Each Complete with its Own Private 3-Piece Ensuite. The Finished Basement, Accessible Via a Separate Side Entrance, Offers Incredible Potential With a Large Recreation Room, An Additional 2 Bedrooms, and a 3-Piece Bathroom. The Updated Kitchen on the Main Floor is Spacious and Functional. Pot Lights in Upper and Lower Levels. Lots of Storage Rooms. This Bungalow is Located in the Highly Sought-After Bayview Secondary School District, Moments From Shops, Schools, Go Transit, and all Major Highways (7, 407, & 404). This property is a perfect opportunity for families. Nicely Upgraded Bungalow In A Great Area. Stone Faced Entrance With Slate Slabs. Three Entrances To Home. Open Concept With A Great Layout. Full-Sized Lot. Great Schools. Completely Fenced Yard, Landscaped, Updated Kitchen With Bay Window. Lots Of Storage Space, Cold Cellar, Updated Windows. Large Private Driveway Fits 4 Cars + 1 Garage. Front Porch Outdoor Wheelchair Lift. Just steps to Top-Ranked Bayview Secondary School (IB Program), St. Joseph Catholic School, and Near the GO Station, Parks, Shopping, Richmond Hill Wave Pool, Close To Yonge Corridor Amenities and Public Transits. Major Shopping Options Including Walmart, H-Mart, Food Basics, Costco, and FreshCo Supermarket, All Banks, Mackenzie Health Hospital, Bayview Hill Community Centre & Pool, Richmond Hill David Dunlap Observatory, Richmond Hill Centre for the Performing Arts. Tenant Will Pay All Utilities, and is Responsible for Snow Removal and Lawn Care. (id:60365)
528 - 7900 Bathurst Street
Vaughan, Ontario
Discover this bright, modern 1-bedroom condo in one of Thornhills most desirable communities-complete with rare, highly sought-after underground parking spot equipped with a personal EV charging station plus a storage locker. Perfect for professionals or anyone seeking a modern condo with premium extras that add exceptional convenience and value that are nearly impossible to find in a 1-bedroom suite. The thoughtfully designed suite features an open-concept layout that blends style, comfort, and functionality, creating an inviting space perfect for everyday living and beautiful sunrises from the oversized balcony. Located just steps from Promenade Mall, Walmart, restaurants, cafés, and essential amenities, this condo offers the ideal balance of comfort and accessibility. Commuting is a breeze with quick access to Hwy 407, Hwy 7, and public transit. Building Amenities Include Golf Simulator, Exercise Room, Sauna, Visitors' Parking And Guest Suites. (id:60365)
233 Monarch Avenue
Ajax, Ontario
Rare Offered WORK & LIVE (Commercial + Residential) Brand-New Freehold Townhome In Sunny South Ajax. This 2 + 1 Bed 1.5 Washroom, 1.5. *Two Minutes Drive To 401 And Ajax Go. Bus Stop At The Corner. Fully Loaded With Brand New S/S Appliances. Walk To Shops, Restaurants, Appealing To Young Professionals, Entrepreneurs And Families Alike Who Are Looking For The Convenience Of Work & Live At The Same Place. (id:60365)
377 Brooke Avenue
Toronto, Ontario
This Lavish Home in the heart of Ledbury Park is Exquisitely renovated throughout with Newer Custom Tailored Restoration Hardware design elements, newer garage-door, fixtures, flooring, staircases, railings, lighting, premium window coverings, mirrors, brass hardware, accents and so much more. No detail left-out, feel luxury, comfort and safety along with your custom extended steps aiding larger feet and children, all while holding your new bespoke railings/encompassed by Elite paint/wallpaper, cabinet work, Marble counters and fireplaces.Oak floor on Main and 2nd, Ensuite Bathroom and Climate control in every Bedroom. State-of-the-art home gym, with faux grass flooring and mirrored walls. Feel Safe knowing you have top of the line custom-fit Outdoor/indoor security camera system. Control4 Home Automation to control nearly every element of the house; including window coverings, music and lighting-saving time and energy.Surround Sound entertainment throughout, including backyard. Oasis Backyard with built-in Custom Renovated Pool. 11'ft ceiling Walk-out Basement! (id:60365)


