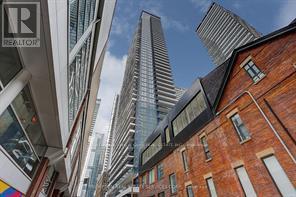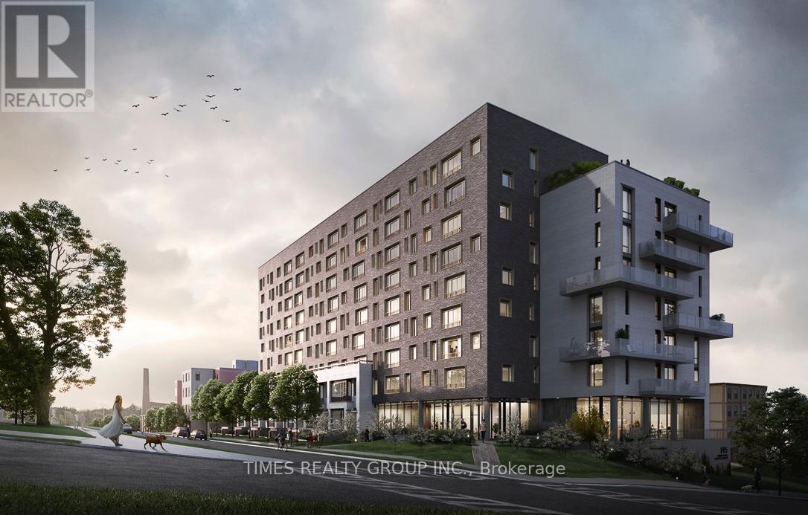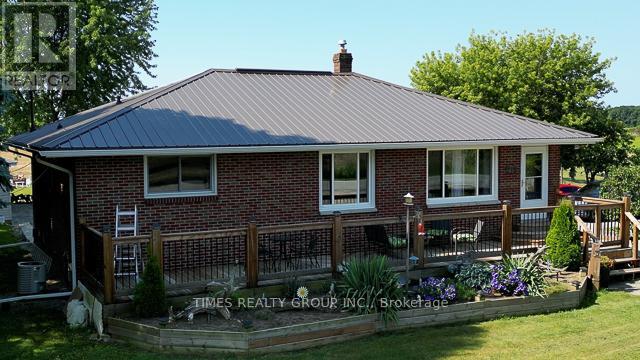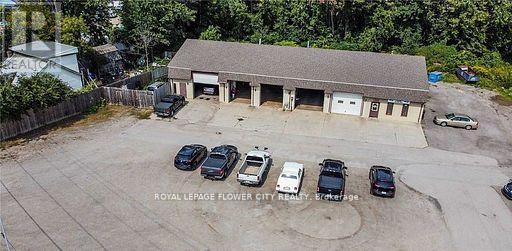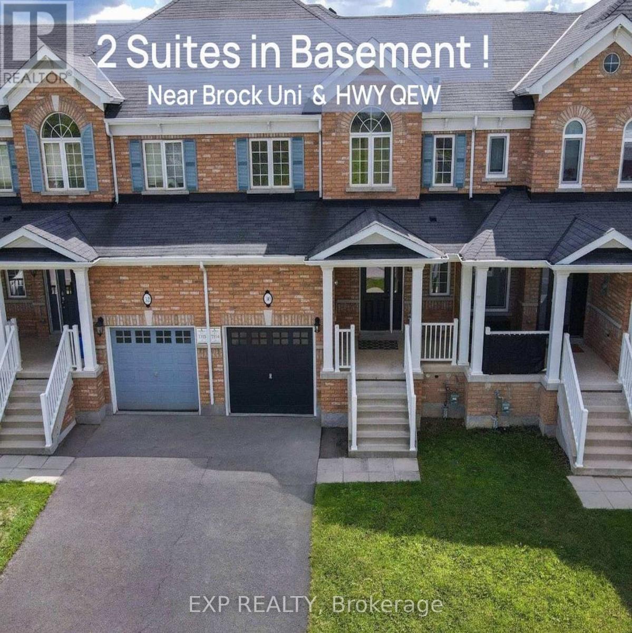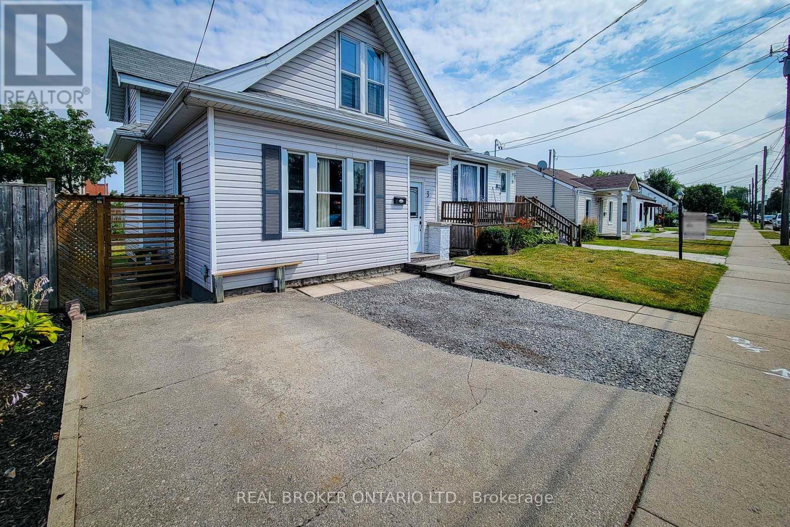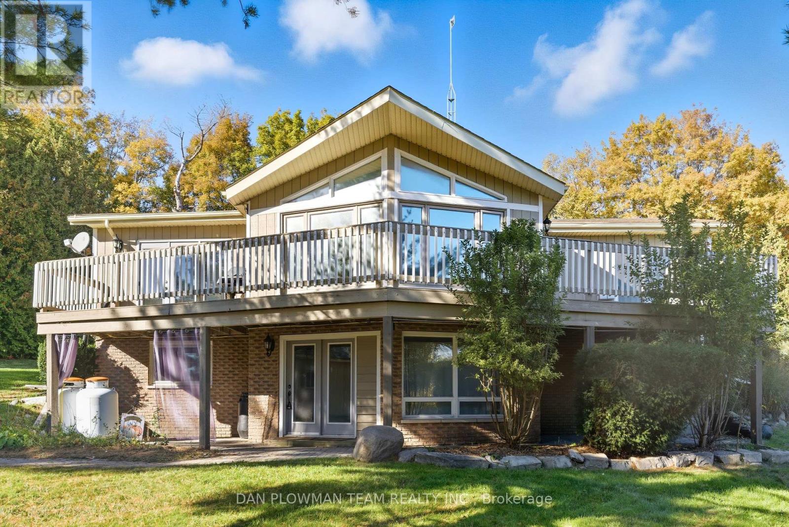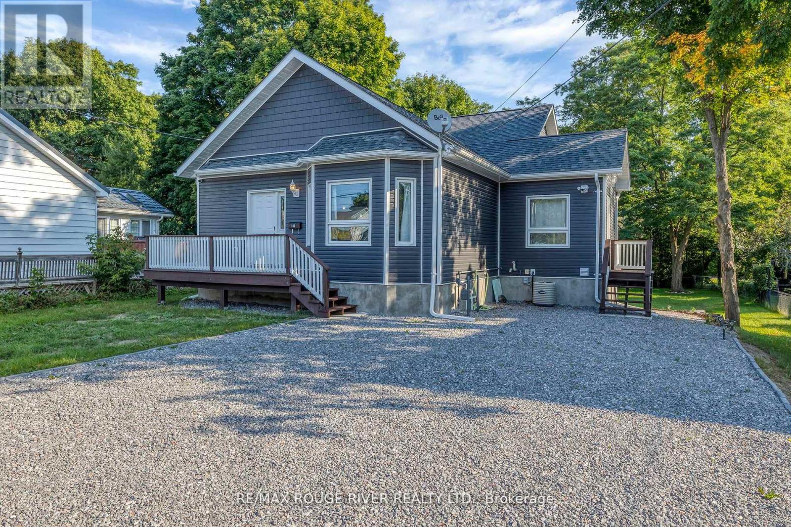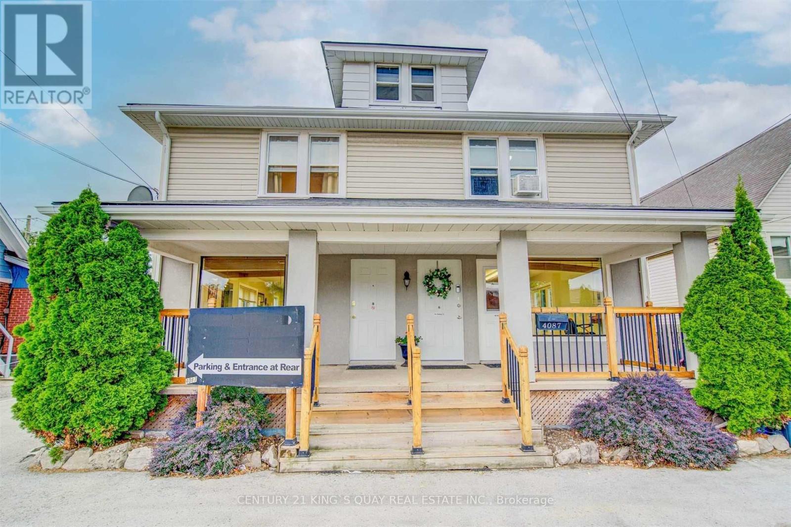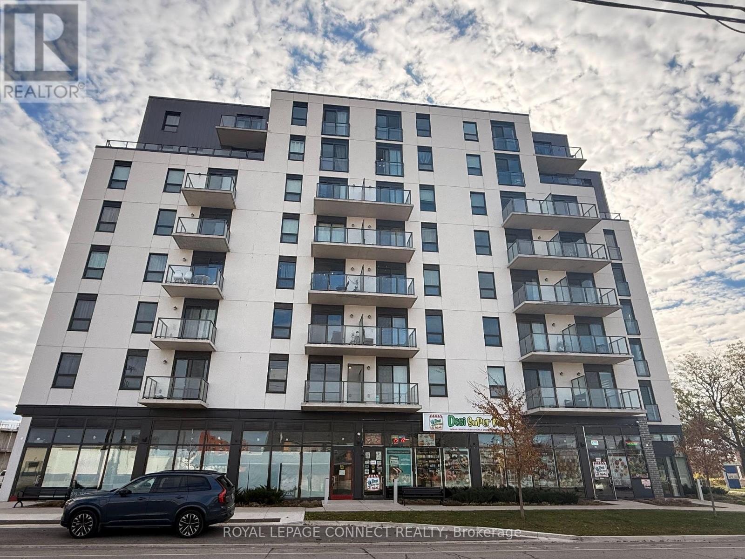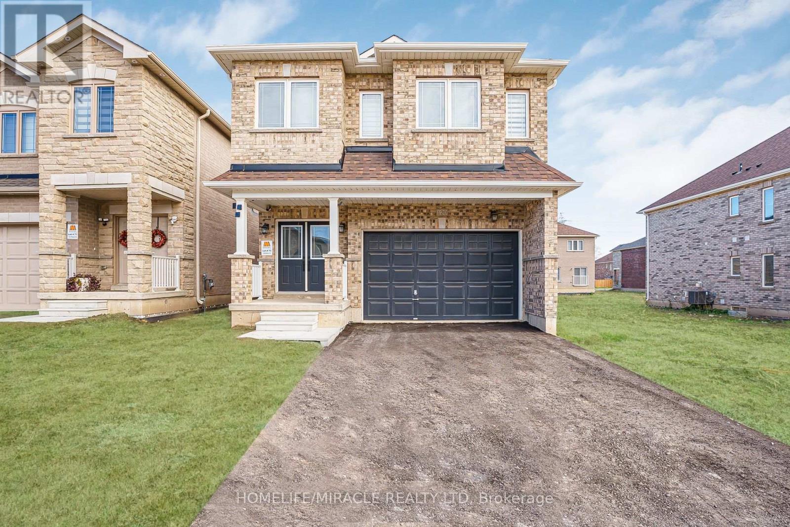5107 - 38 Widmer Street
Toronto, Ontario
Luxury 2 Bed & 2 Bath Unit With Stunning Unobstructed Views of The City. B/I Miele Appliances, Built-In Closet Organizers, Heated Fully Decked Balcony, High-Tech Residential Amenities, Such as 100% Wi-Fi Connectivity, NFC Building Entry (Keyless System), State-Of-The-Art Conference Rooms with High- Technology Campus Workspaces Created to Fit The Increasingly Ascending "Work From Home" Generation And Refrigerated Parcel Storage For Online Delivery. 100/100 Walk Score. Financial ,Entertainment District , Union Station/TTC, U of T, TMU, Shopping, Clubs, Restaurants, Theatres and More....... (id:60365)
903 - 195 Hunter Street E
Peterborough, Ontario
For More Information About This Listing, More Photos & Appointments, Please Click "View Listing On Realtor Website" Button In The Realtor.Ca Browser Version Or 'Multimedia' Button Or Brochure On Mobile Device App. **EXTRAS** Parking spot is optional and can be purchased at $20,000 additionally. (id:60365)
295 Road 2 W
Kingsville, Ontario
Seize a unique investment opportunity with this exceptional brick ranch bungalow set on 25 acres in Kingsville. As one of the original ranches on the 2nd Concession, this property combines timeless charm with modern features and offers immense potential due to the ongoing development in the surrounding area. For More Information About This Listing, More Photos & Appointments, Please Click "View Listing On Realtor Website" Button In The Realtor.Ca Browser Version Or 'Multimedia' Button or brochure On Mobile Device App. (id:60365)
Lot 1 Dukes Landing
Cowichan Bay, British Columbia
For More Information About This Listing, More Photos & Appointments, Please Click "View Listing On Realtor Website" Button In The Realtor.Ca Browser Version Or 'Multimedia' Button or brochure On Mobile Device App. (id:60365)
1956 River Road
London East, Ontario
The sale of 1956 River Rd under Power of Sale presents a unique and compelling value proposition. The price is strategically set at the appraised market value, eliminating the speculative risk often associated with distressed sales. Investors gain a cash-flowing, industrial asset with favorable zoning and immediate highway access in a growing urban market. For an owner-operator, this offers an opportunity to acquire a perfectly configured, highly functional industrial facility at a confirmed market price, securing a critical operational base in a stable industrial hub. This offering is ideal for the prudent buyer ready to act swiftly on a high-utility asset where the value has been definitively established. The 4,725 square foot building is divided into three functional units, offering both multi-tenant income stability and operational flexibility for a future owner-user. This design is critical for maximizing absorption and minimizing vacancy in the local market. The facility is well-equipped for automotive and industrial uses, featuring a total of five drive-in doors with clear ceiling heights ranging from 9 feet to 13 feet. (id:60365)
30 Juneberry Road
Thorold, Ontario
Open-Concept Living - Absolutely NO CARPET & Custom Flooring Throughout! Just minutes to the QEW, Brock University, and all that the Niagara Region has to offer. This gem features a fantastic layout you'll be proud to call home. The spacious living room and dining areas flow seamlessly into the kitchen, creating a warm, inviting space for family gatherings. A sliding glass door opens to the backyard, perfect for entertaining or relaxing outdoors. The lower level includes two self-contained suites, ideal for in-laws, older children, or extended family. With its generous layout, this home easily accommodates a large family in comfort and style. Whether you're looking for a great investment property or an executive family home near Brock University, this is one you'll be proud to own! (id:60365)
3 East 33rd Street
Hamilton, Ontario
Welcome to 3 East 33rd Street - a beautifully updated 3-bedroom home in a desirable Hamilton Mountain location! Just steps from vibrant Concession Street and Juravinski Hospital, this charming 1.5-storey detached home offers a perfect blend of character and modern comfort. Featuring wood flooring, pot lights, a spacious 5-piece bathroom with marble counters, and a stylish eat-in kitchen with granite countertops, stainless steel appliances, subway tile backsplash, and exposed brick. Main-floor laundry with walkout to a large deck and deep backyard - perfect for entertaining or gardening. Energy-efficient spray foam insulation in basement. Ideal for hospital staff, first-time buyers, or anyone seeking move-in ready living in a thriving neighborhood. (id:60365)
236 Rutherford Road
Alnwick/haldimand, Ontario
Charming Country Retreat On 4.62 Acres! Welcome To This Beautiful 1+2 Bedroom Raised Bungalow Set On A Private 4.62-Acre Property Surrounded By Open Space And Nature. This Home Offers The Perfect Blend Of Comfort And Country Living. The Main Floor Features A Bright, Open-Concept Layout With A Cozy Living Area And A Spacious Kitchen Overlooking The Scenic Property. The Lower Level Adds Two Additional Bedrooms, Ideal For Family Or Guests. Step Outside To Enjoy An Above-Ground Swimming Pool, Perfect For Summer Fun, And A Detached 2-Car Garage Providing Ample Storage And Parking. The Property Also Includes A Trailer, A Small Barn, And A Shed, Offering Plenty Of Options For Hobbies, Animals, Or Extra Workspace.This Property Is Ideal For Those Seeking Peace, Privacy, And The Freedom Of Rural Living-While Still Being Within Easy Reach Of Town Amenities. A True Country Gem Waiting For Your Personal Touch! (id:60365)
100 Queen Street
Kawartha Lakes, Ontario
Motivated Seller! LEGAL DUPLEX IN PRIME LOCATION! 2019 Custom Backsplit with a unique layout, Situated on a Large Lot w/ Mature Trees, Enjoy Nearby Shops, Restaurants and the Beach! You Truly Get the Best of Both Worlds w/ Small Town Comfort Plus the Convenience of Having Wonderful Amenities all within Walking Distance! Over $120K in Recent Upgrades! The Main Floor Offers a Large Open Concept Living Space w/ Cathedral Ceiling, Modern Accent Wall, Kitchen W/ Breakfast Bar, Convenient Main Floor Laundry, Two Bedrooms Upstairs, Primary Bedroom has Large w/in Closet, 4pc Bath, Lower Level Offers a Self Contained Two Bedroom LEGAL ACCESSORY APARTMENT, Walk-Out to Backyard, 9ft Ceilings, Extra-Large Bedrooms, Custom Kitchen w/ Stone Countertop, Backsplash, New S/S Appliances, Modern Accent Wall in Living Room w/ Pot lights, Ceramic and Engineered Hardwood Flooring throughout, Updated Bathroom w/ Chevron Tiles, New Vanity, New LG Stacked Laundry, Entire Home has Been Freshly Painted, Just Move in and Enjoy! See Upgrades List w/ Inclusions, Legal Accessory Dwelling Certificate AND Short Term Rental Permit Attached, Furnace AC, Roof, Windows 2019, Gravel Driveway 2023, Legal Bsmnt Reno 2024 w/ Soundproofing, Dricore Subfloor, Fire-rated Drywall. (id:60365)
4087 Portage Road
Niagara Falls, Ontario
Fully Luxury Renovation Upgrade . An Exciting Opportunity To Own A Unique Triplex Property In Commercial Area. 8 Min Drive To Niagara Casinos. Nestled Between 2 Busy Roads W/ Great Exposure On Portage And Drummond Rd. 2 Opposite Entrances On Main Level. 2 Separate Apartments On 2nd Fl. With Own Exterior Entrances W/ 3rd Fl. Storage. Ample Parking On Premises That Can Fit Up To 15 Vehicles.Hot Water Tanks Are Owned. Windows, Ac And Furnace Have Been Replaced (2025). Upgraded Amp Service To 400 Amps. Two Separate Gas And Hydro Meters. (id:60365)
412 - 7 Erie Avenue
Brantford, Ontario
Available for immediate possession. Brand New 843.3 Sf (793 Interior, 51.6 Ex),2 Bed, 2 FullBath,9' Ceilings,1 Parking, 1 Locker, Corner Unit Condo W/ Plenty Of Natural Light, The First Master Planned Community In The City Of Brantford. This Modern Building Offers All Deluxe Finishes. Grandbell Condos Are Minutes To Laurier University, The Grandriver, A New Plaza W/(Tim Hortons, Freshco, Beer Store, Boston Pizza. An amazing opportunity to live in a newer, modern building in Brantford Ontario! (id:60365)
120 Baker Street
Thorold, Ontario
This stunning, brand new, never-lived-in detached home at 120 Baker Street, Thorold is available in the desirable Artisan Ridge community by Marydel Homes. Spanning 2600 sq. ft. (excluding the basement), this 4-bedroom, 3-bathroom residence is designed for modern family living. The main floor boasts an open-concept layout, hardwood flooring, an elegant oak staircase and a spacious family room. The upgraded kitchen features a dedicated breakfast area, a view of the backyard patio, and brand new stainless steel appliances. A convenient main floor laundry room is also included. Upstairs, the layout ensures comfort and privacy: there are two primary bedrooms, each with a private ensuite, and two additional bedrooms that share a Jack and Jill bathroom. The unfinished basement offers significant potential, with an option for a side entrance ideal for creating a legal suite or customizing the space. This prime location is perfect for commuters and families, situated minutes from Highways 406 and the QEW, and a short drive to Brock University, Niagara Falls, and St. Catharine's. Residents enjoy easy access to local schools (Prince of Wales Public School, Thorold Secondary School), parks, trails, and major shopping destinations like The Pen Centre. Combining upgraded finishes, a functional layout, and a prime location, this move-in ready home is a rare find. Don't wait-this perfect family home won't last. Inquire today! (id:60365)

