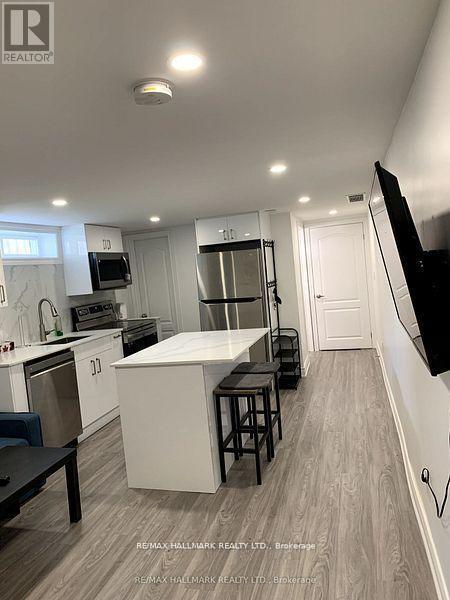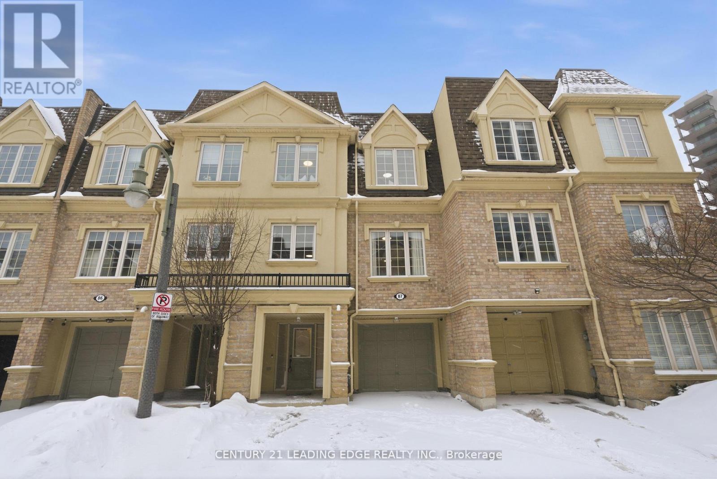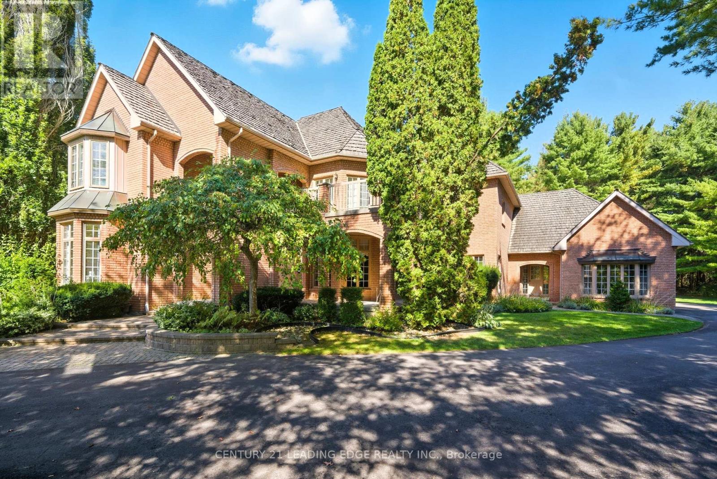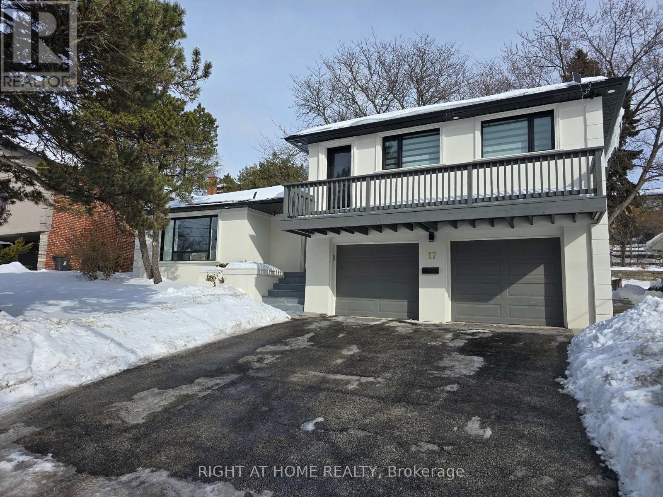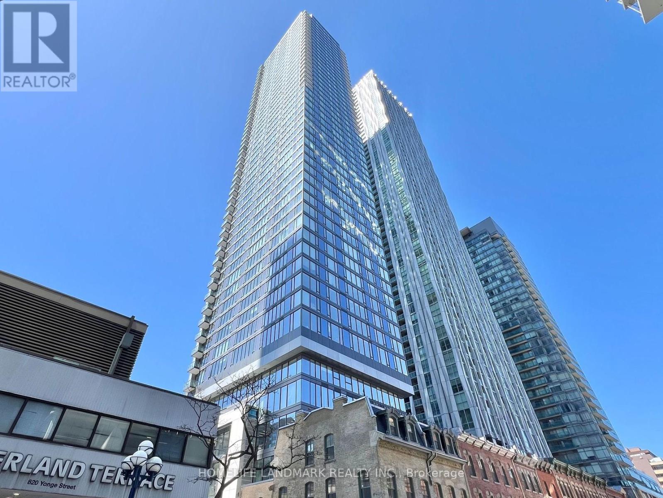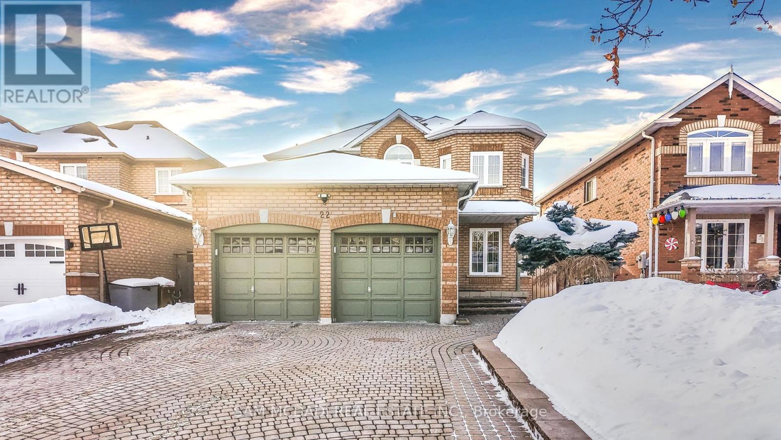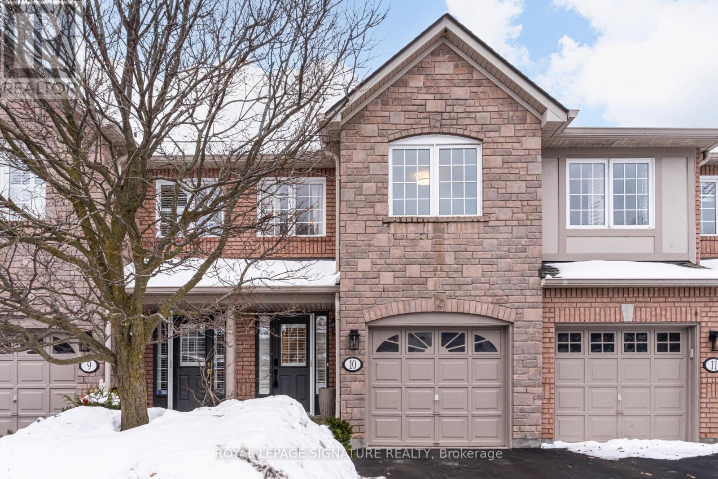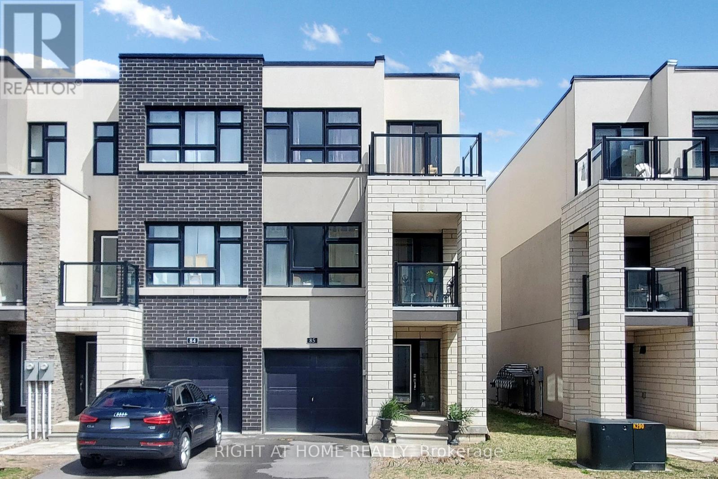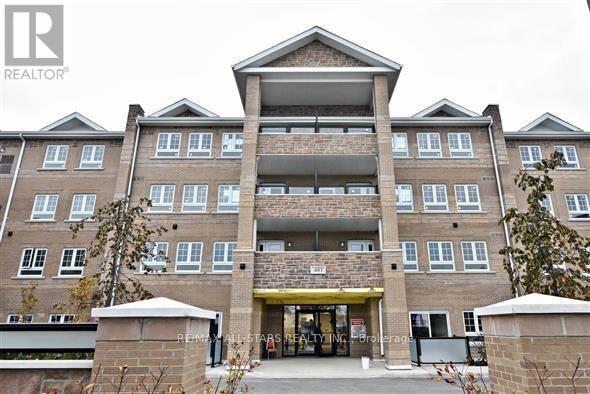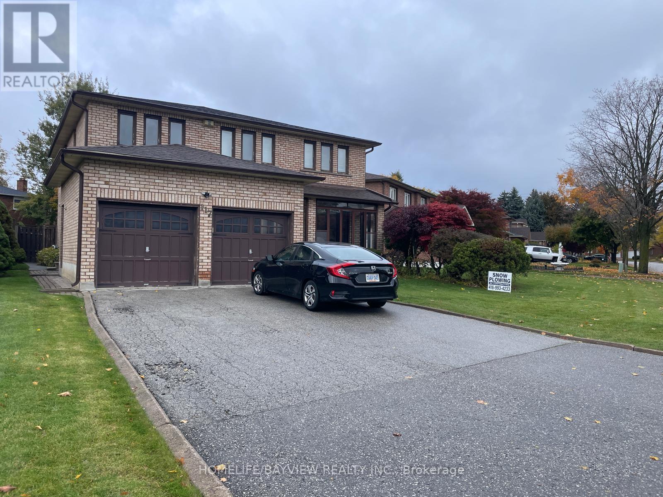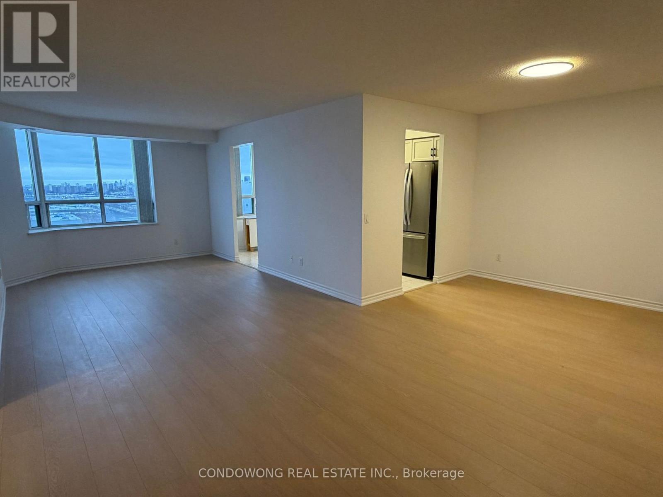Bsmt - 255 Ashlar Road
Richmond Hill, Ontario
Renovated, fully furnished 1-bedroom basement apartment with private laundry. Modern open-concept kitchen featuring stainless steel appliances, large island, and ample cabinet space. Bright unit with new windows and plenty of pot lights throughout. Located close to public transit, shopping, and all amenities. Perfect for a single professional or couple. (id:60365)
87 - 1250 St. Martins Drive
Pickering, Ontario
Welcome to 1250 St. Martins Drive, a beautifully appointed freehold POTL townhome located in the highly sought-after San Francisco by the Bay community in Pickering. This sun-filled three-storey residence offers an elevated waterfront lifestyle, thoughtfully designed with open, flowing living spaces and an expansive private rooftop terrace showcasing serene views toward Frenchman's Bay - perfect for entertaining or relaxing outdoors. The home features a spacious primary retreat complete with a private ensuite and generous his-and-hers closet space, making it ideal for first-time buyers, young families, or professionals. Recent upgrades include a newer roof (2025), air handler (2025), and air conditioning (2025), offering comfort and peace of mind. With two-car parking including a private garage and driveway, plus convenient guest parking nearby, hosting is effortless. Just steps to the marina, waterfront trails, parks, restaurants, and transit, and within walking distance to Pickering GO with quick access to Highway 401, this exceptional home delivers modern convenience, scenic surroundings, and a vibrant lakeside lifestyle in one of Pickering's most desirable neighbourhoods. (id:60365)
8 Bunhill Court
Ajax, Ontario
Welcome To 8 Bunhill Court, An Exquisite Custom-Built Estate Home Nestled On Over 1.4 Acres In Northeast Ajax, Backing Directly Onto The Prestigious Deer Creek Golf Course. This One-Of-A Kind Residence Combines Privacy, Luxury, And Breathtaking Natural Surroundings. Offering Over 6500 Sq. Ft. Of Living Space above grade, This Home Boasts Elegant Principal Rooms, Soaring Ceilings, And An Open, Flowing Layout Ideal For Both Entertaining And Family Living. The Main-Floor Primary Suite Provides A Private Retreat With A Luxurious Ensuite, While Five Additional Bedrooms Upstairs Offer Comfort And Versatility For Family Or Guests. The All-Season Sunroom Seamlessly Blends Indoor And Outdoor Living With Panoramic Views Of The Backyard Oasis - Complete With An In-Ground Pool, Relaxing Spa, And Beautifully Landscaped Grounds Surrounded By Mature Trees. From The Grand Foyer To The Serene Outdoor Spaces, Every Detail Has Been Thoughtfully Designed For Refined Living. Quiet, Private, And Surrounded By Nature, 8 Bunhill Court Is More Than A Home - Its A Lifestyle In One Of Ajax's Most Prestigious Enclaves. (id:60365)
Unit B - 17 Olsen Drive
Toronto, Ontario
This beautifully furnished, brand-new one-bedroom apartment designed for modern living is ready for move-in. The separate entrance and ensuite laundry provide full privacy. Featuring an open concept layout, the apartment offers a bright and airy living space with high-quality finishes throughout. The sleek kitchen is fitted with contemporary cabinetry and brand new appliances. Perfect for professionals, this apartment offers comfort, convenience, and the feeling of a fresh start in a brand new home. One driveway parking is included. (id:60365)
4302 - 8 Cumberland Street
Toronto, Ontario
Experience Finest Yorkville Living In This Spacious 2 Bedrooms, 2 Full Bath NW Corner Unit. Perched Gracefully near the Penthouse (Fewer Neighbours, Lofty 10' Ceiling). Bird's Eye Views of City Epicentre, Unfold through Expansive Floor-to-Ceiling Windows. The Split Bedroom Layout Exemplifies Seamless Fusion of Sophistication, Luxury, and Practicality. Open Concept Living/Dining Area Flows Effortlessly into the Modern Kitchen W/ Sleek Countertops & Premium Appliances. Relax & Rewind a long day in your Lavish, Spa-Inspired Bathrooms. You'll Never want to Leave! Upgraded Finishes Throughout Impart Additional Senses of Space & Luxury (Check Out Features Sheet, Floor Plan Attached). State-of-the-Art Amenities Include Fitness Centre, Outdoor Garden, Elegant Lobby+ More! Embrace Unparalleled urban living! No Pets Preferred. Monthly parking available at 2 Bloor Indigo for ~$220. (id:60365)
9 Golf Links Drive
Loyalist, Ontario
Welcome to this brand new semi-detached bungalow in the highly desirable Loyalist Golf & Country Club community. This home offers 1,106 sq. ft. of thoughtfully designed, open-concept living space, featuring a modern kitchen with granite countertops, 2 spacious bedrooms, 2 full bathrooms, and a double-car garage. Designed for easy living, the layout is all on one level with no stairs, making it ideal for retirees or anyone seeking convenient, barrier-free living.The large unfinished basement, complete with three windows, provides excellent flexibility-perfect for a home gym, hobby area, or additional storage. Set on the beautifully maintained grounds of Loyalist Golf Club, residents enjoy a vibrant, year-round lifestyle. The purchase includes a golf club membership valued at approximately $20,000, with the option to continue membership and access club amenities for about $100 per month. Amenities include a restaurant, pro shop, locker rooms, exercise and billiard rooms, heated swimming pool, and hot tub.Ideally located just 20 minutes west of Kingston and close to the lake, Amherst Island, scenic nature trails, and Sandbanks Provincial Park, this home offers the perfect blend of comfort, recreation, and location.Watch the Youtube Video To Learn More About The Community. (id:60365)
22 Nazer Street
Halton Hills, Ontario
Bright, well cared-for detached home in Georgetown South with plenty of room to grow. 4+1 bedrooms and 4 bathrooms, plus a finished basement with its own full bath and extra bedroom - ideal for guests, a home office, or a teen hangout. Family sized kitchen with eat in space and built in pantry for extra storage. A formal family family room with a gas fireplace and gorgeous mantle. There's a separate living and dining room providing lots of space for the family to spread out. A convenient mudroom leads to the garage keeping you out of the cold! Upstairs there are 4 bright bedrooms with hardwood flooring throughout. The large primary bedroom has 2 walk in closets as well as a 4 pce ensuite. The fully finished basement features a bedroom, 3 pce bathroom, rec space, cold room with shelving and storage. The backyard has mature gardens and a shed plus a deck with a hot tub built in. The interlock driveway (no sidewalk) fits four cars and there's a two-car garage for extra parking and storage. Pot lights on the exterior beautifully light up the home and a gas hook up makes for convenient BBqs. Functional layout, lots of natural light, and a friendly neighbourhood make this a comfortable, easy-to-live-in choice. Walking distance to parks, schools, trails and the Gellert Community Cent A short drive gets you Toronto Premium Outlets, Hwy 407 and 401, plus all other local amenities. (id:60365)
10 - 1050 Grand Boulevard
Oakville, Ontario
Recently refreshed this stylish 3+1Bed, 2.5 bath condo townhouse is sure to delight. Entering a spacious tiled entrance with closet, you see the fresh hardwood and pass by a moody powder room en- route to the brand new kitchen. A large quartz-covered peninsula allows for seating and a great open concept entertaining space, the layout features tons of drawers and space for your gadgets, and brand new appliances complete the package. You'll be charmed by the lovely combined living/dining room that is nice and bright due in part to newly installed pot lights and more naturally from the large window/patio door. Outside you have a lovely, semi-private patio/garden. Back inside and up the cushy, newly carpeted stairs you'll find a large family bathroom with new double vanity which shares a separate access to the large primary bedroom complete with a walk in closet. The other two bedrooms upstairs are also a great size with the smaller also having its own walk in closet. From the main floor kitchen you'll be able to access the single car garage or go down the stairs to a new basement washroom with stand-up shower, a substantial bedroom and a finished laundry room with the whole floor being finished in new vinyl plank flooring. The townhouse is located in a small, exclusive feeling community of only 30 units. You're a quick walk to schools, an easy bike ride to a local plaza with groceries and restaurants, and an easy drive to access the 403+QEW. This is your opportunity to move into a home with a great layout, fabulous neighbhours, newly updated systems and decor and all in a fantastic location. NOTE: OPEN HOUSE CANCELLED (id:60365)
85 - 1121 Cooke Boulevard
Burlington, Ontario
Welcome home to this exceptional end-unit townhome located in the vibrant heart of Aldershot just a short walk to the GO Station, making it the perfect home for commuters. This beautifully designed 4-bedroom, 3.5-bathroom residence offers 1,823 square feet of bright and functional living space, complete with a private backyard for added outdoor enjoyment. The ground floor features a private bedroom with a 4-piece ensuite, ideal for guests or multigenerational living. The second floor boasts an open-concept living and dining area, complemented by a spacious eat-in kitchen with a large island, upgraded cabinetry, elegant countertops, and a custom backsplash. On the third floor, you'll find three additional bedrooms and two full bathrooms, providing ample space for the whole family. The unfinished basement offers endless potential and awaits your personal touch. Located just minutes from the 403, 407, and QEW, as well as LaSalle Park, the marina, shops, and restaurants this home effortlessly blends luxury, comfort, and convenience. Maintenance includes lawn care and snow removal for a worry-free lifestyle. (id:60365)
320 - 481 Rupert Avenue
Whitchurch-Stouffville, Ontario
Immaculate Suite In Quiet Stouffville Enclave. Upgrades Include: Granite Kitchen, Stainless Steel Appliances, Soft Close Drawers & Doors, Smooth Ceiling Throughout, Etc. Underground Parking & Locker Included. Desirable Birch Model 748 Square Feet As Per Attached And Revised Builder's Floor Plan. Walk To Main Street Stouffville , Shopping, Transit, Restaurants, Etc...Peaceful And Quiet, No Unit Above......Priced For Quick Sale. (id:60365)
117 Summerdale Drive
Markham, Ontario
**EXCELLENT THORLEA LOCATION, MARKHAM'S DESIRABLE LOCATION,TOP-RANKED SCHOOLS,APPOX 2850 SQ.FT,4 BDRMS PLUS FIN BSMT,DOUBLE GARAGE, **RENOVATORS DREAM HOME**,PRICED TO SELL,MUST NOT MISS THIS OPPORTUNITY,PROPERTY SOLD IN 'AS IS"CONDITION (id:60365)
1501 - 115 Omni Drive
Toronto, Ontario
Spacious 3 beds and 2 full baths, unobstructed southwest views, modernly renovated over 1300 sq ft. With windows in every principal room, natural light fills the open-concept space all day long. New flooring, lightings and fresh paint. Amenities include the security of a 24-hour gated concierge, an indoor swimming pool with a hot tub, and a full fitness centre. Convenience prime location. Steps away from Scarborough Town Centre, the TTC, grocery stores, community centre, parks and restaurants, with Highway 401 just minutes away for an easy commute. (id:60365)

