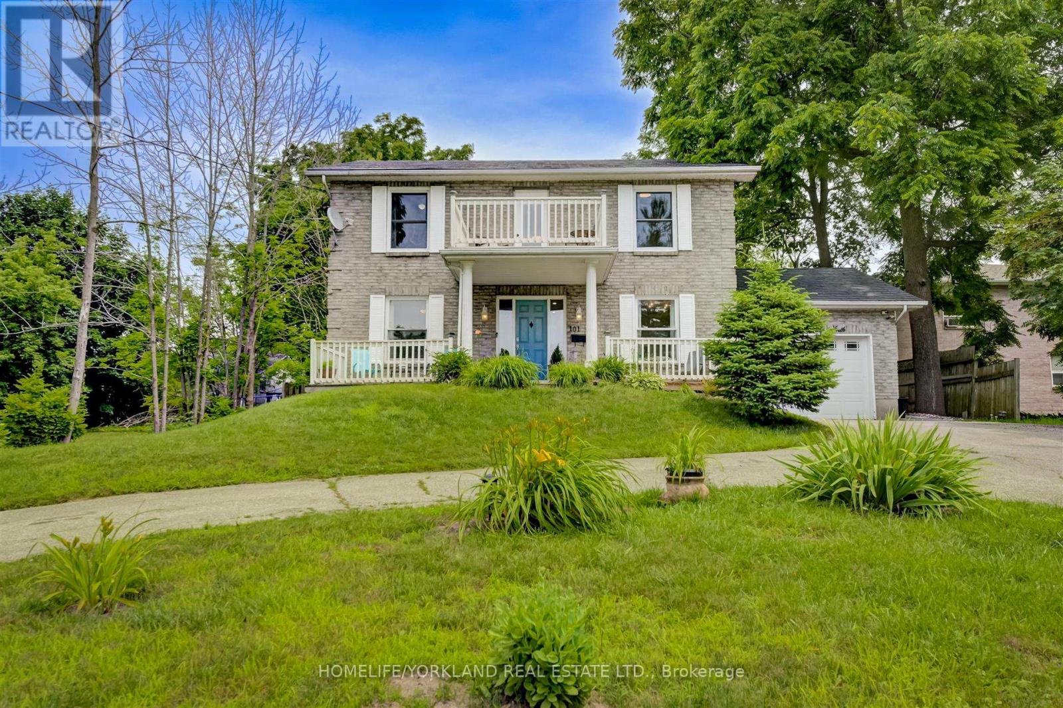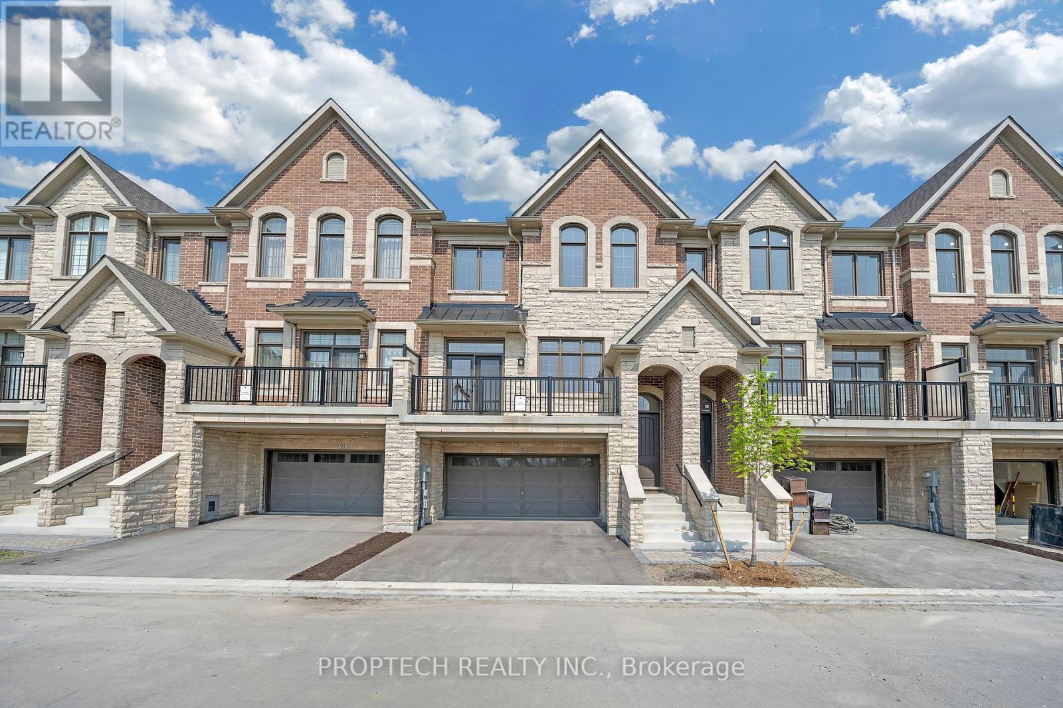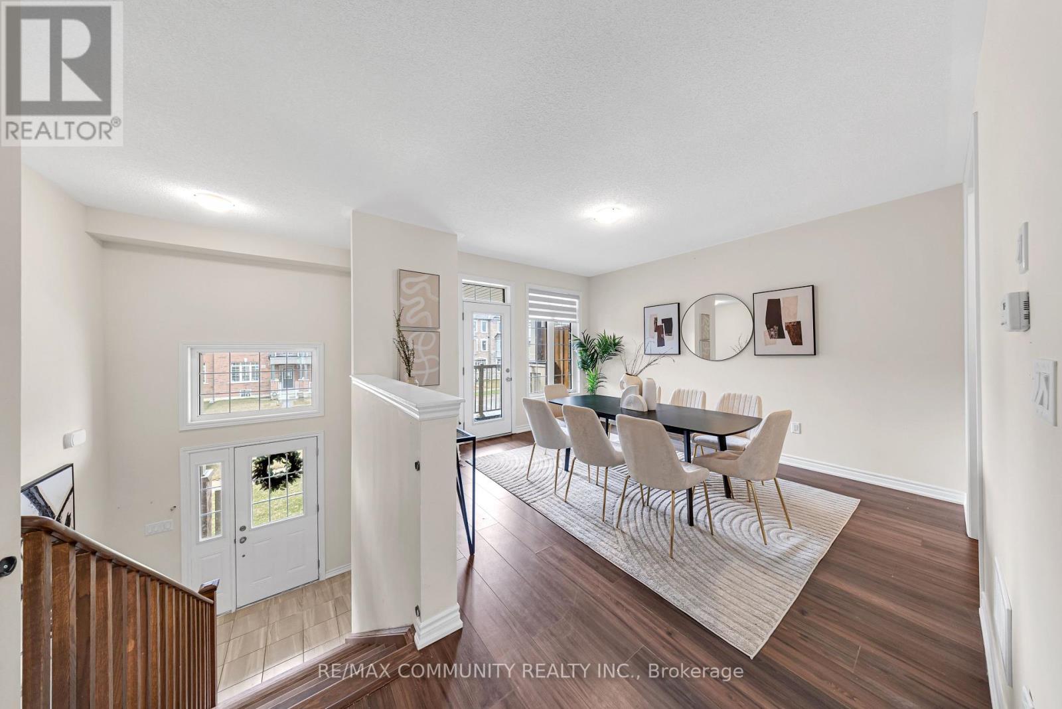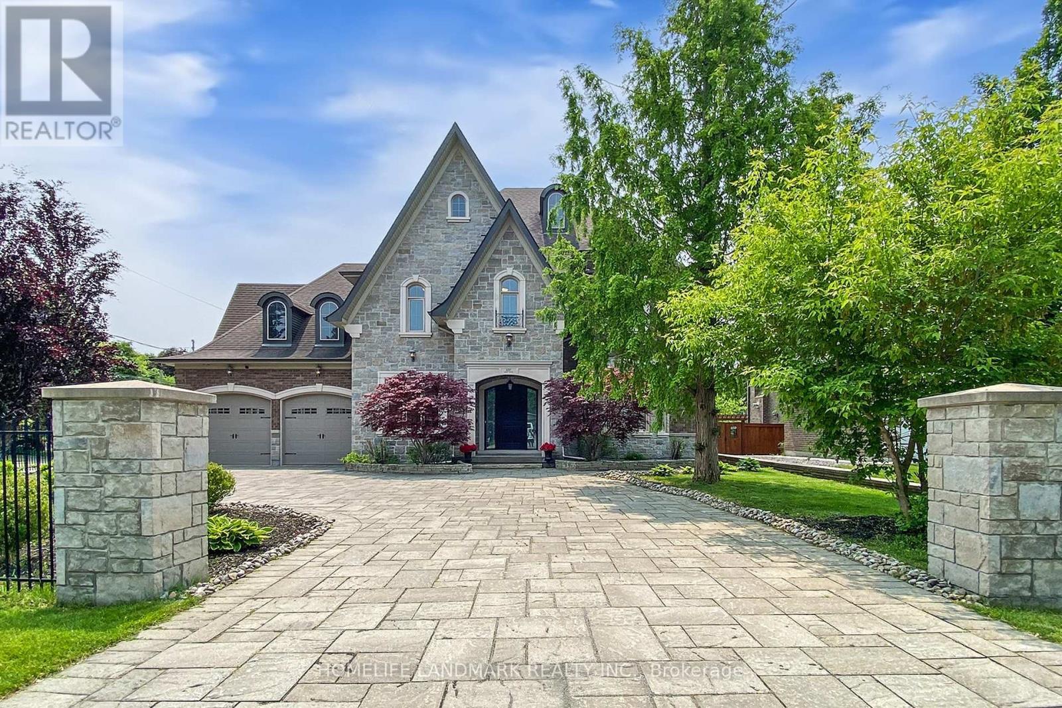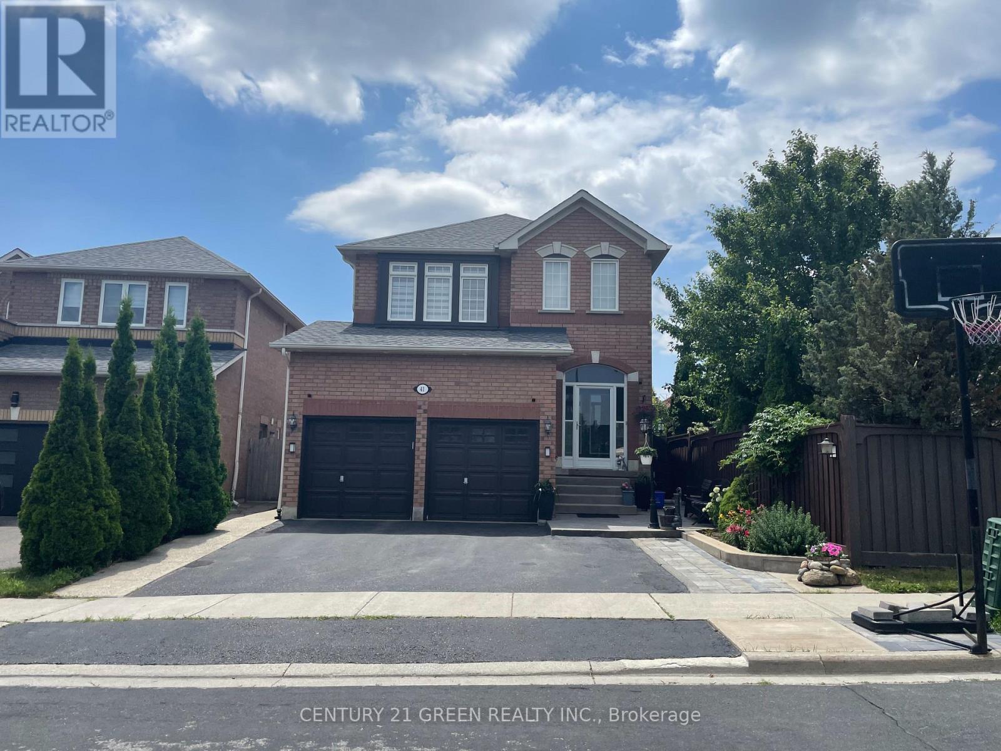101 Lake Drive N
Georgina, Ontario
Welcome To 101 Lake Drive North Located In The Lakeshore Community Of Orchard Beach. This Beautiful Home Has Everything You Need Including 4 + 1 Bedrooms, A Family Room And A Separate Living And Dining Room. Situated Across The Street From Picturesque Lake Simcoe, This Home Is An Entertainer's Dream With A Lot Size Of Almost 95 X 150 Feet! The Large Backyard Includes A Spacious Deck And Fire Pit. With Over 1,600 Square Feet Of Interior Space Including A Fully Finished Basement With A Kitchenette, Bedroom, And Full Washroom, This Bright And Spacious Home Will Accommodate All Of Your Needs. Enjoy Boating, Walking, And Fishing, And More, And Then End Your Day By Watching The Sunset From Your Own Balcony - All Year Round! With This Home, You Are Not Only Purchasing A Home, But A Lifestyle In A Sought After Neighbourhood With A Lake Drive Address. This Home Is Perfect For Single And Multi-Generational Families, For Investors For Short Or Long-Term Rentals And For Developers. This Property Is Currently Licensed For Short-Term Rentals. New Lighting On Main Floor (Including Kitchen And Hallway), Renovated Powder Room, Pot Lights & ELFs (2021); Two Front Decks With Railing, Sump Pump (2023); New Stove, Partial Deck Replacement In Back, Freshly Painted Stairs (2024). (id:60365)
1965 Jans Boulevard
Innisfil, Ontario
This Stunning, Spacious Home Offers Over 3,840 Sq. Ft. Of Living Space, Featuring Five Generously Sized Bedrooms And Four Bathrooms. Each Bedroom Enjoys Access To An Ensuite, Including Two Primary Suites One With A Private 5-Piece Ensuite And Another Connected To A Shared Jack And Jill 4-Piece Bath. Two Bedrooms Also Feature Walkouts To Balconies, Offering Charming Street Views. A Bright And Serene Muskoka Room Off The Kitchen Overlooks The Backyard, While The Elegant Dining Room Includes A Butlers Pantry, Complemented By An Additional Pantry Near The Kitchen For Extra Storage. The Inviting Family Room Seamlessly Flows Into The Breakfast Area, Creating A Warm And Welcoming Atmosphere. Built With Premium 2x6 Construction And Enhanced With $$$$ In Builder Upgrades, This Home Also Boasts A Walkout Deck For Outdoor Enjoyment. Conveniently Located Within Walking Distance Of Schools, Shopping, And Essential Amenities, It Perfectly Blends Comfort, Convenience, And The Charm Of A Sought-After Beach Community Lifestyle. (id:60365)
108 Covington Crescent
Whitchurch-Stouffville, Ontario
Gorgeous One Year New Freehold Baker Hill Townhome [close to 2000 sqft] Offering Sophisticated Urban Living in a Family Friendly Enclave in Stouffville. The Residence Blends Elegant Finishes, Expert Craftsmanship and Thoughtful Design on All Levels. Inside, You'll Find a Welcoming Foyer that Leads to an Office with Walkout to the Fenced Backyard, Full Bathroom & Direct Access to the Garage. Interior Upgrades Include Premium Oak Laminate Flooring Through-Out, Oak Staircases, 9 ft Smooth Ceilings [Main], Pot Lights, & Designer Light Pieces. The Unobstructed South-Facing Direction, Large Windows & Open Concept Layout Brings Lots of Natural Light into the Home. The Modern Gourmet Kitchen Is Fitted With Built-In Stainless Steel Appliances, Quartz Countertops, Tile Backsplash, Sleek Cabinetry, Undermount Sink, Centre Island & Breakfast Bar. The Lounge/Dining Area Is Designed For Comfort and Flow for Practical Living with a Sliding Door Leading to a Juliette Balcony & Large Window. The Spacious Family Room Creates a Warm and Inviting Space to Comfortably Enjoy With Pot Lights and Multiple Windows. Upstairs, the Primary Bedroom Offers The Perfect Retreat with a Walk-In Closet and Large Spa-Inspired 4pc Ensuite. Two Additional Good-Sized Bedrooms with Windows & Closets and Another 4pc Bathroom to Provide Comfort for Family & Guests. Third Level Laundry Room. Enhanced by Contemporary Zebra Shades Through-Out, On-Demand Hot Water, 100 amp Electrical Panel and Energy Efficient Design & Materials This Home is Both Refined & Functional. The Modern Exterior of Brick and Stone, Private Backyard, Landscaped Front Yard and Concrete Porch Offers Timeless Curb Appeal. Tarion Warranty. Practical Features include the Built-In Garage, Driveway Parking, and Low-Maintenance POTL Living Ensuring Hassle-Free Ownership in a Coveted Location Close to Amenities (Metro, Longos, Stouffville GO, Walmart Supercentre), Top Rated Schools (Glad Park PS [7.3], Stouffville HS [7.7]), and Parks. (id:60365)
93 West Village Lane
Markham, Ontario
Stunning brand-new, Never Lived in Executive townhome by Kylemore, luxurious living in one of Markham's most prestigious communities! Clearview Exposure in Tranquil Cul-de-sac backed on a Greenbelt and ravine with no Sidewalk. Elegant Family Room w/ upgraded electric fireplace, French Door w/o to Terrace overlooking a Ravine and a pond. Soaring 10' and 9' smooth ceiling on Main and Upper levels with/ an Abundance of Natural Light at all times during the day! 5" rift-cut hardwood floors throughout. Modern Open-concept kitchen with upgraded Ceiling Height Cabinetry, quartz counters with breakfast seating, servery & walk-in pantry! French doors to Grand Primary suite with upgraded 5 pc ensuite Frameless Glass Shower w/ quartz countertop, upgraded combined His and Her walk-in closets & private balcony walkout. Rarely Offered Walkout basement! Mere Mins to Parks, Nature Trails, Main Street Unionville, Angus Glen Golf Club and More! Zoned for the Highly Regarded Pierre Elliot Trudeau High School. (id:60365)
1487 Farrow Cres Crescent
Innisfil, Ontario
This upgraded 6-year-new end-unit townhome by Zancor feels just like a semi-detached, offering nearly 2,000 sq.ft. of sun-filled living space on a wide lot with no sidewalk. The open-concept layout features smooth ceilings, hardwood floors on the main, a stained oak staircase, and a bright den or office on the main floor.Enjoy a family-sized upgraded kitchen with a sunlit breakfast area and a spacious living/dining room perfect for entertaining. Upstairs offers large bedrooms, second-floor laundry, and a thoughtfully designed layout ideal for families or professionals.Recent improvements include new landscaping and a new A/C unit. Located minutes from the future GO Station, Lake Simcoe, and all amenitiesthis is where comfort, quality, and convenience come together. (id:60365)
2205 Grainger Loop
Innisfil, Ontario
Welcome to this stunning and rarely offered 2.5-year-old townhouse offering over 2,100 sq ft of beautifully designed living space an exceptional size that truly feels more like a detached home. Located in a vibrant and sought-after neighbourhood, you're just steps from sparkling Lake Simcoe, sandy Innisfil Beach Park, and Cedar Harbour. Enjoy the best of all seasons in Alcona, a growing community just north of Toronto that's packed with amenities and convenience. You're minutes from top-rated schools, shopping, restaurants, and everything you need for everyday living. With its open-concept layout and premium builder upgrades, this home offers the perfect blend of elegance, comfort, and versatility. Step inside to find a sleek, professional-style kitchen with a dedicated server room, hardwood floors throughout the main level, and oversized windows that pour in natural light, creating a bright and airy atmosphere. Featuring 4 spacious bedrooms, a generous dining area with walkout to a private balcony, a cozy living room, and a sun-filled breakfast area, this home is thoughtfully laid out for relaxed everyday living and effortless entertaining. Don't miss your chance to own this rare, move-in-ready gem that combines space, style, and an unbeatable location. (id:60365)
127 May Avenue
Richmond Hill, Ontario
Welcome To This Gorgeous Luxury Detached Home.Spectacular Custom Home, Superior Quality And WorkmanshipLocated In The Prestigious North Richvale Community - One Of Richmond Hills Most Sought-After Residential Areas.Wrought Iron Fence Can Convert To Gated Front Yard With 8-10 Parking Spaces. No Sidewalk.Huge Deep Lots, Offering Excellent Potential For Custom Homes Or Future Expansion. Large Tandem Garage Could Park 4 Cars, Large Stone Driveway And Walkways Interlock And Beautiful Landscaping, . 5477sqft Above Grade. Crown Design Moulding With Pot Lights Through Out.Gleaming Hardwood Floor Through Out. Functional Open Concept Kitchen Features Large Elegant Centre Island Granite Counter. Built-In High End S/S Appliances, Gourmet Gas Stove. Kitchen Area Could Walk-Out To The Beautiful Yard. Nice Primary Bedrooms With Large Walk-In Closet And 6Pc Ensuite Bathroom, Large Window Brings Natural Light. All Bedrooms In Second Floor Has Ensuite Bathrooms And Walk-In Closets. Fully Renovated Walk-Out Basement Features Huge Recreation Space. Located Near Yonge & Major Mackenzie, Top-Rated Schools Nearby: Ross Doan Public School, Alexander Mackenzie High School (Offers Ib Program). Steps To Public Transit (Yrt Bus Stop), Minutes To Go Station And Hwy 404, Close To Hospitals, Parks, And Community Center. Easy Access To Supermarkets, Shopping Centers, Restaurants, And All Amenities. (id:60365)
160 Sweet Water Crescent
Richmond Hill, Ontario
Located in the highly sought-after Westbrook community, this impeccably maintained home offers 2,955 square feet of thoughtfully designed living space, ideal for comfortable family living and stylish entertaining. The main level features a beautiful oak staircase, a spacious laundry room with direct access to the garage, a beautiful kitchen with stainless steel appliances and a marble-surround fireplace that brings warmth and sophistication to the principal living area. Upstairs, the primary suite serves as a private retreat, complete with a well-appointed ensuite featuring a relaxing Jacuzzi tub. The professionally finished basement provides additional versatility, offering a generous recreation area and a separate bedroom ideal for guests, extended family, or a home office. Step outside to your own serene backyard oasis, where a custom deck and built-in hot tub create the perfect setting for outdoor entertaining or quiet evenings under the stars. Located within the catchment of some of Richmond Hills top-ranking schools and surrounded by parks, trails, and everyday conveniences, this is an exceptional opportunity to own a distinguished home in one of the city's most desirable neighbourhoods. (id:60365)
92 Donnamora Crescent
Markham, Ontario
Pride of ownership shines through in this pristine 3-bedroom home, located in the highly sought-after German Mills neighbourhood of Markham. The expansive open-concept living and dining areas feature gleaming hardwood floors, crown molding, and large picture windows that flood the space with natural light. The updated kitchen is both functional and stylish, offering granite countertops, a large undermount sink, stainless steel appliances, and ample counter space for meal prep, along with a cozy breakfast nook perfect for enjoying your morning coffee. The main floor is completed with three generously sized bedrooms and a beautifully renovated spa-inspired 5-piece bathroom.With a separate entrance from the garage this newly finished lower level offers additional living space for your growing family or an income opportunity. The open-concept design is enhanced by pot lights and large windows, creating a bright and welcoming ambiance. Durable laminate flooring combines style and functionality throughout. The generously sized laundry room, equipped with a sink and counter space, offers the possibility of conversion into a kitchenette. With the addition of a 3-piece bathroom, this area is ideal for a bachelor suite, nanny suite, or in-law suite. The extra-deep private yard provides plenty of room for entertaining, gardening, or simply unwinding and enjoying the outdoors. Located in a top-rated school district and just steps away from parks, transit, and shopping.Nothing to do but move in!This amazing property offers the perfect blend of convenience and comfort for you and your family to enjoy for years to come. ** This is a linked property.** (id:60365)
41 Sequoia Road
Vaughan, Ontario
ocation, Location, Location Detached duplex full brick, fully upgraded hardwood floor , interlock patio, pot lights Stainless steel appliances, zebra blinds , 9ft celling with legal basement apartment rented for $2500. Tenants are willing to stay or move its up to the buyers. Close to all amenities, Schools, park, hospital, mall, plaza, public transit and much much more. Must view this beautiful house strong built excellent location close to all mazer hwy 400/ 427/ 40 (id:60365)
39 Seguin Street
Richmond Hill, Ontario
Located In The Desirable Oak Ridge Community Of Richmond Hill, This Impeccably Maintained Freehold Townhouse Offers Over 2000 Sq.Ft. Of Beautifully Finished Living Space. Featuring Three Spacious Bedrooms And Four Bathrooms, This Home Is Designed With Comfort And Functionality In Mind. The Main Floor Boasts 9-Foot Ceilings, An Open-Concept Layout, And Large Windows That Flood The Interior With Natural Light. The Finished Lower Level Includes Direct Access To The Garage, Adding Flexibility And Convenience. Enjoy Stylish Finishes Throughout, A Parkette Just Down The Street, Nearby Forested Walking Trail, Top-Rated Schools, Medical Centre, Grocery Stores, And Shopping All Within Minutes. A True Turnkey Property Offering A Perfect Balance Of Comfort, Style And Unbeatable Location! (id:60365)
311 Conley Street
Vaughan, Ontario
Welcome to this beautifully updated 4-bedroom 3.5-bathroom detached home in a sought-after community! Located steps from a top-rated Louis Honore Frechette French immersion school, scenic parks, and all essential amenities, this home is perfect for families and investors alike. This house features newly renovated kitchen with sleek cabinets, a breakfast bar, a quartz countertop and SS appliances. Finished 3-bedroom basement apartment with separate entrance ideal for potential income or extended family use. Skylight, pot lights throughout. Separate family room with door can be used as an office or study. Walk to schools, parks, shopping, places of worship, and public transit. Don't miss this rare opportunity to own a beautiful home in one of the most desirable neighborhoods! (id:60365)

