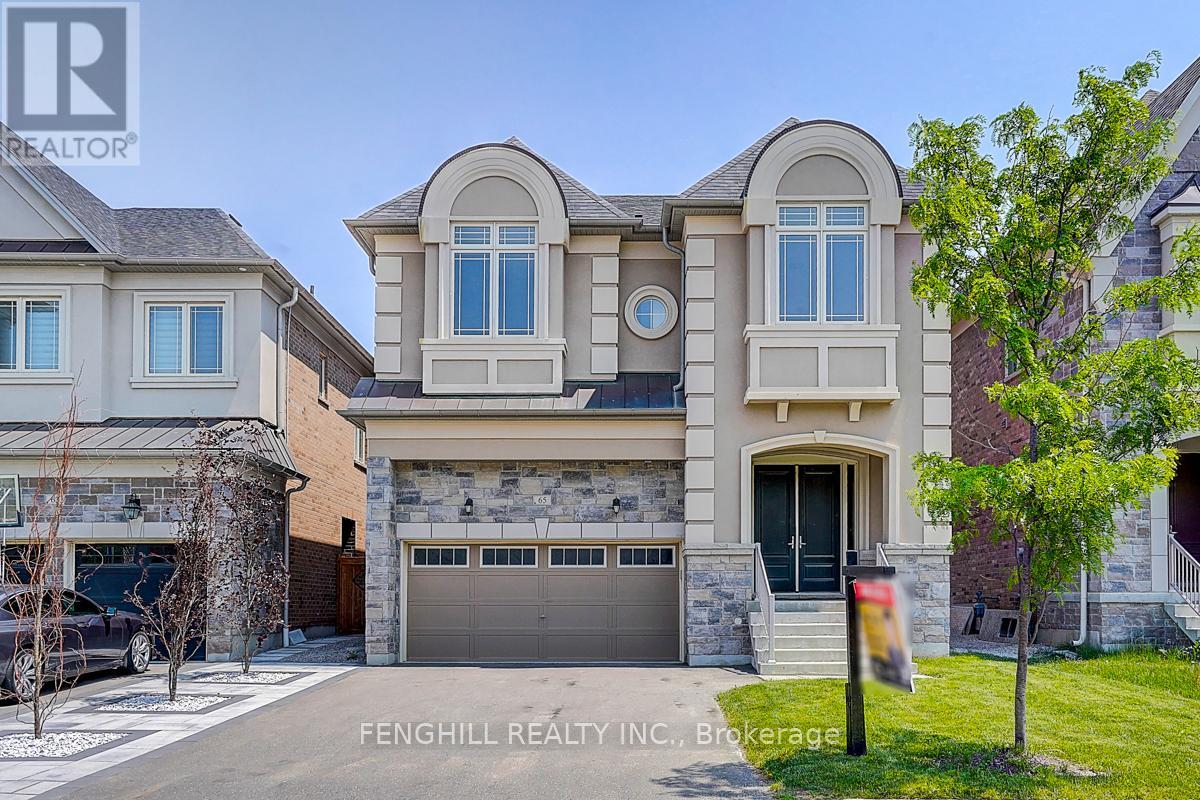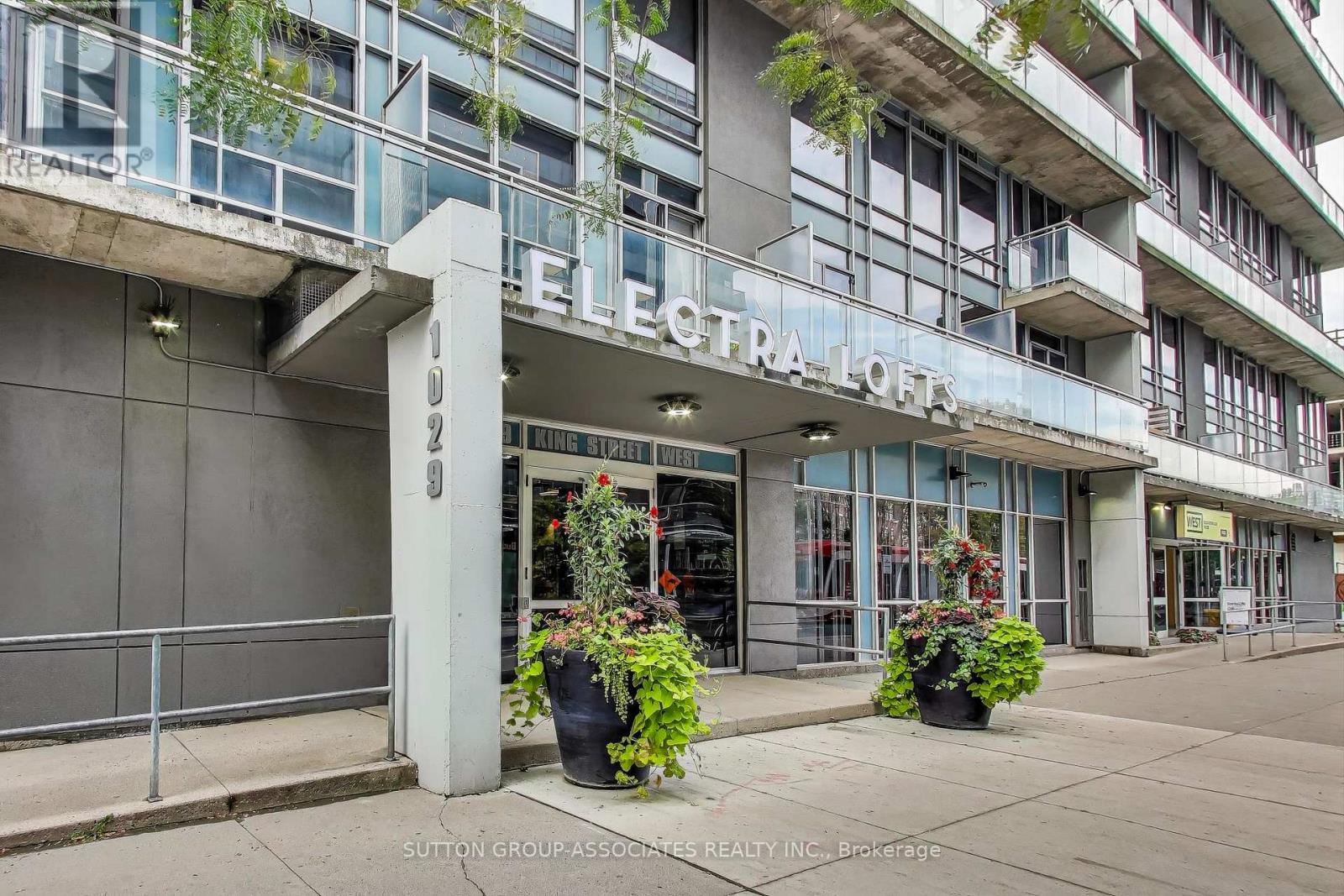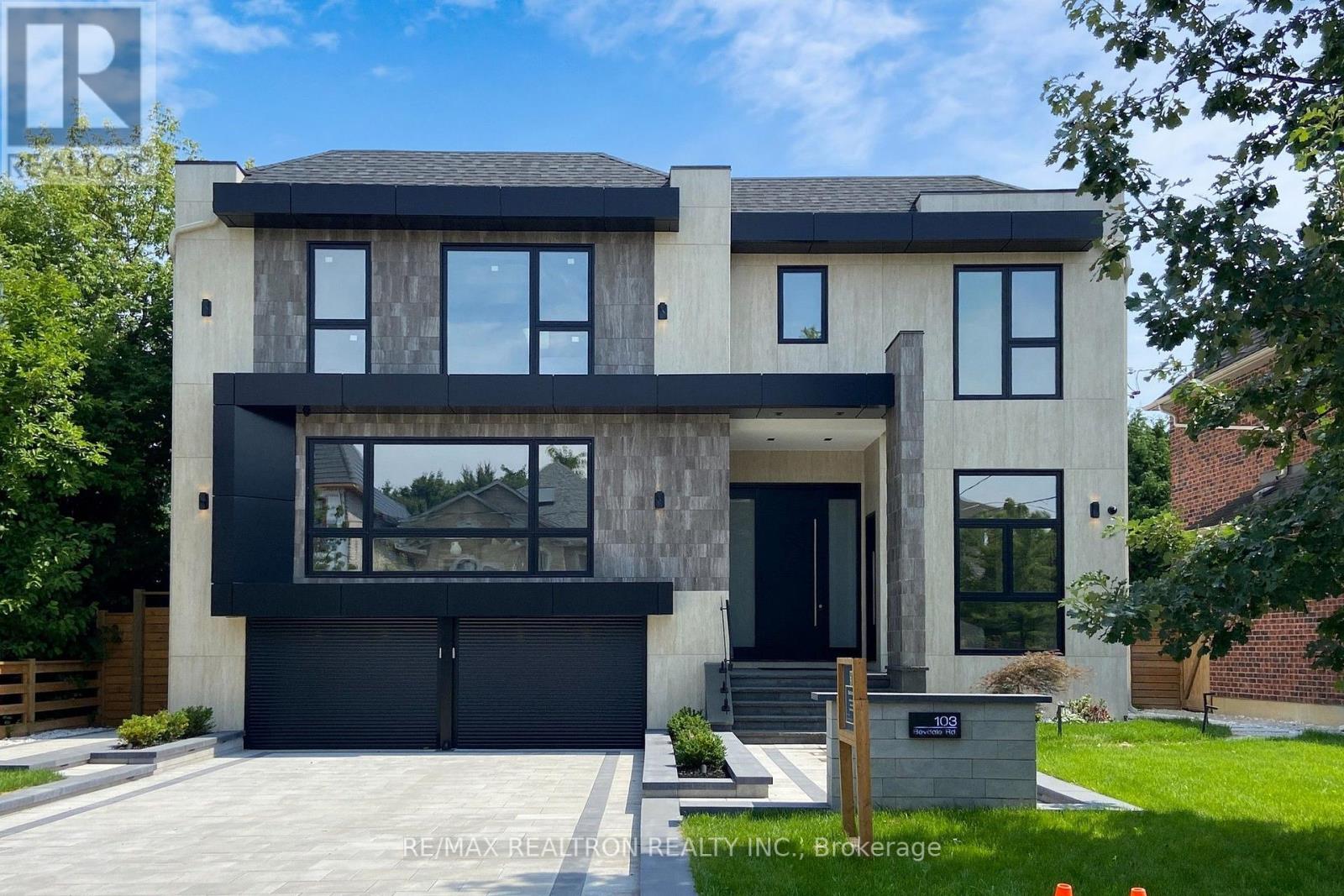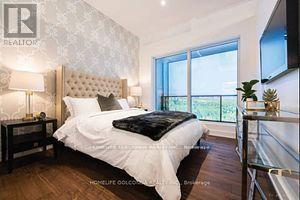2 Betterridge Trail
Barrie, Ontario
Exquisite, Fully Upgraded 2800 Sq Ft Detached Home Situated on Premium 70 Ft Corner Lot w/Extra Side Yard Space. Across the Street from Future Park. Bright Space w/Lots of Windows. Functional Floor Plan w/Separate Living Room and Open Concept Dining and Family Rooms. Luxury Kitchen w/Quartz Counters, Large Island and Tons of Cabinetry. Breakfast Area with Walk-Out to Backyard. Premium Upgraded Hardwood Floors Throughout Main Floor, Second Floor Hallway and Primary Bedroom. 2nd Floor Features 4 Bedrooms and 3 Full Bathrooms. Spacious Primary Bedroom w/Large Walk-In Closet and Spa-Like 5 Pc Ensuite Bathroom. Convenient Laundry Room on 2nd Floor. Additional Nook on 2nd Floor. Excellent Location Mins to Hwy 400, Big Box Stores and Amenities ***Basement Not Included. Will be Finished and Rented Separately*** (id:60365)
130 Concession 15 W
Tiny, Ontario
Your Dream Country Retreat! Experience the perfect blend of luxury, functionality, and self-sufficiency on this breathtaking 40-acre estate.Thoughtfully designed for those who appreciate privacy, nature, and endless possibilities, this property is more than just a home it's a lifestyle.Key Features You'll Love: 1) A detached heated barn and heated garage/workshop, ideal for hobbyists, equipment storage, or business ventures.2) A charming log cabin, perfect for guests, short-term rentals, or a private retreat. 3) A gated entrance leading to a stunning circular driveway, offering both security and a grand first impression. 4) A sunroom retreat with a wood-burning fireplace and a wet bar, designed for relaxation in all seasons. 5) An indoor pickleball court, bringing year-round recreation right to your doorstep! Self-Sustaining & Future-ReadyLiving: 1) 40 acres of versatile land, including 3 acres of scenic woodland surrounding the cabin. 2) A recently dredged pond, perfect for irrigation or enjoying peaceful waterfront views. 3) 28 acres of arable land, giving you the opportunity to grow your own food, cultivate crops, or create a thriving homestead. 4) Room to expand with a secondary dwelling, making it ideal for multi-generational living, a rental unit, or additional guest accommodations. 5) Low property taxes and a prime location close to amenities and beaches, offering the best of both worlds peaceful country living with easy access to shopping, dining, and waterfront activities. Whether you're dreaming of a private retreat, a working homestead, or an investment opportunity, this exceptional estate is ready to make your vision a reality. Visit our website for more detailed information. (id:60365)
Ph03 - 30 Upper Mall Way
Vaughan, Ontario
Experience elevated living in this brand-new, never-lived-in 2 bed+den/2 bath penthouse, offering 1,200+ sq ft of contemporary elegance in the first of two towers constituting the leading edge of a massive redevelopment of the tract of land on the northwest corner of Clark Avenue and Bathurst Street upon which sits the Promenade Mall. This bright penthouse corner suite features floor-to-ceiling windows, bathing the space in natural light while showcasing breathtaking panoramic views. The modern open-concept design boasts a stylish kitchen with sleek stainless steel appliances and a centre-island, perfect for entertaining. The primary bedroom offers a private retreat with a walk-in closet and ensuite. Enjoy the rare luxury of two private balconies, including one off the primary bedroom, ideal for morning coffee or evening relaxation. Includes TWO parking spaces and 1 locker. Unbeatable location! Nestled at the northwest corner of Clark Avenue and Bathurst Street, to be connected by an indoor passageway to the Promenade Shopping Centre that includes more than 150 stores and services such as Coach, Aritzia, H&M, Lululemon, Athletica, SportChek, Old Navy, Urban Planet and Pandora, and just blocks west along Clark of the Beth Avraham Yosef Synagogue (BAYT) and Sobeys Thornhill, world-class dining and cafes. Easy access to Highway 407, VIVA Transit Terminal to the soon-to-be completed Vaughan Metropolitan Subway Station, parks, library and golf course, community centres and top-rated schools. Residents enjoy state-of-the-art amenities, including fitness center, rooftop terrace, party lounge and more! (id:60365)
65 Menotti Drive
Richmond Hill, Ontario
This is it ! Executive Home Built By Countrywide! Conveniently Located At Oak Ridges Near Bathurst And King. 5 Bedrooms And 3 Full Bathroom On Upper Level. Upgrades Everywhere. Sub Zero Fridge And Wolf Oven Stove. 10 Ft Ceiling On Main Floor and 20Ft on the living area and 9ft ceiling in basement! No front sidewalks. All Bedrooms Have Ensuit/Semi Ensuit Bathrooms.Bright Master Bdr w/ vaulted ceiling & Luxurious 6pcs ensuite. Upgraded Fireplace and hardwood floors. Close to Parks,Supermarket,Restaurant and Transit. 10 min drive to Lake Wilcox. (id:60365)
82 Vallance Way
Whitby, Ontario
Welcome to this exquisitely renovated 3-bedroom, 2.5-bathroom townhome tucked away on a quiet, family-friendly street in the heart of Brooklin, offering refined living and timeless design from top to bottom. At the heart of the home lies a show-stopping chefs kitchen, adorned with quartz countertops and matching backsplash, a stylish kitchen island, premium stainless steel appliances, and sleek custom cabinetry all curated to elevate both function and beauty. Rich hardwood floors span the main level, leading into a bright and inviting living room complete with a cozy fireplace, and a large picture window with views of your own private outdoor retreat. The dining room dazzles with soaring cathedral ceilings, creating a space as grand as it is welcoming. Upstairs, the primary suite is a true sanctuary, featuring hardwood flooring, a walk-in closet, and a luxurious 3-piece ensuite with a Mr. Marble rain shower and designer finishes. Two additional bedrooms, both complete with closets, and a stunning 4-piece main bathroom, all tastefully updated complete the upstairs. Downstairs, a fully finished basement provides versatile space for a home office, media room, or personal gym the choice is yours. Step outside to your backyard oasis, a beautifully landscaped, private retreat featuring a Napoleon outdoor gas fire pit, and a spacious deck, perfect for entertaining or unwinding under the stars. Noteworthy upgrades include a new on-demand water heater, new AC both owned, and a garage that has been professionally upgraded and coated with Polyaspartic flooring for a polished finish. Also in the garage, you'll find a Level 2 EV charger for added functionality. Located close to top-rated schools, HWY 407, picturesque parks, and shops, this home offers the perfect blend of upscale living and everyday comfort. This is Brooklin at its best. (id:60365)
Basement - 29 Summerglade Drive
Toronto, Ontario
Huge Fully Renovated and Beautiful Basement with 3 Large Bedrooms. Total 2 Full Bathrooms. Quality And Professionally Renovated. New Floor, New Kitchen Cabinet, New Washroom And New Appliance. Ensuite Laundry. New Paint. 1 Parking Spaces. Move In Condition. Convenient Location - Close To Public Transit, Schools, Parks. Restaurants And Stores (id:60365)
1311 - 438 King Street W
Toronto, Ontario
Live in Prime King West in the perfect condo at The Hudson for either a single or couple of professionals with the ability to set up not one, but TWO work from home areas! This 1 Bedroom + Den + Study condo features a spacious 810 sq.ft. layout that is only available in 2 units within the entire building and what makes it especially unique is the inclusion of a secondary den off of the main living area. This efficient layout offers 2 full bathrooms, making it ideal for couples and for hosting guests. The main den can be utilized as an office or a separate dining room, giving you one massive living area! Nearly everything has been newly renovated throughout!! No puny kitchens here... you get a REAL full-sized kitchen and plenty of space for both living and dining areas. The master bedroom has its own ensuite 4pc bathroom and a custom closet interior by California Closets.The Hudson is an iconic King West luxury condo situated at the heart of all that Downtown Toronto has to offer from shopping, casual through to fine dining, theatres, cinemas, sporting venues, nightlife, and parks. Designed to blend in with the historic buildings of the area, multiple award-winning architects, Diamond Schmitt, created a beautiful mid-rise boutique condominium that caters to a sophisticated demographic from young professionals to downsizing empty-nesters. The beauty of The Hudson doesn't stop at the exterior! The eye-catching lobby stops traffic, with many admiring the wall of photographs featuring jazz greats and famous celebrities from the golden age of cinema. The Club Hudson fitness room is so well equipped, it removes the need for a separate gym membership. (id:60365)
213 - 1029 King Street W
Toronto, Ontario
Welcome to Suite 213 at Electra Lofts 1029 King St West, Rarely Available | Renovated 2-Bed, 2-Bath Loft | Approx. 850+ Sq.Ft.Step into this bright and stylish two-storey loft in the heart of King West, offering over 850 sq.ft. of thoughtfully redesigned living space, with not 1 but 2 south facing balconies! This south-facing unit is drenched in natural light thanks to dramatic double-height windows, showcasing its striking Bauhaus-inspired aesthetic. The open-concept main level features soaring ceilings, a sleek modern kitchen, and a spacious living area perfect for entertaining. Upstairs, the upgraded glass-and-steel railings add a refined urban touch, while two generously sized bedrooms provide both comfort and functionality, including a walk-in closet and semi-ensuite access in the primary suite. Located in the iconic Electra Lofts, this unit is just steps from Toronto's best dining, nightlife, transit, parks, the Bentway, and everything downtown has to offer. Whether you're entertaining at home or exploring the city, this is King West living at its finest. (id:60365)
103 Bevdale Road
Toronto, Ontario
A masterclass in design and craftsmanship, this newly built custom residence blends modern elegance with flawless functionality. Set on one of Willowdale Wests most sought-after streets, every inch of this 5-bedroom, 8-bathroom home has been curated to perfection with high-end finishes and meticulous attention to detail. A soaring skylit foyer welcomes you into bright, open-concept living spaces with wide-plank hardwood floors, designer lighting, and floor-to-ceiling windows that bathe the home in natural light. The gourmet chefs kitchen features custom cabinetry, 20mm Porcelain counters, a waterfall island, and premium built-in appliances seamlessly flowing into a spacious family room with sleek fireplace, floor to ceiling windows and backyard views. The in-home elevator offers seamless access to all levels, adding both convenience and a touch of sophistication. Upstairs, each bedroom is a private retreat with spa-inspired ensuite baths and custom closets. The primary suite is a sanctuary, complete with a lavish 5-piece ensuite, skylit walk-in closet, and serene treetop views. The fully finished basement is an entertainers dream offering a private walk-up apartment with full kitchen, sauna, and versatile recreation space. Outside, the landscaped backyard provides a tranquil escape for gatherings or quiet evenings. Perfectly located near top-ranked schools, parks, shopping, dining, and TTC, this is a rare opportunity to own a turnkey luxury home in one of Toronto's most desirable neighborhoods. (id:60365)
1663 - 209 Fort York Boulevard
Toronto, Ontario
**PENTHOUSE- LAKE VIEW - CN TOWER, SKYLINE VIEW ** Welcome to Unit 1663 at 209 Fort York Blvd a bright and modern 2-bedroom, 1-bathroom corner suite in the desirable Neptune Condos at Water park City. Offering exceptional natural light, 10-foot ceilings, and an open-concept design, this suite combines style and functionality in one of Toronto's most vibrant waterfront communities. The kitchen boasts stainless steel appliances, granite countertops, and a seamless flow into the spacious living and dining areas perfect for entertaining or quiet nights in. Floor-to-ceiling windows frame dynamic city views and lead to a private balcony ideal for your morning coffee or evening unwind. Enjoy two well-appointed bedrooms, a sleek bathroom, and thoughtful details throughout that make this home both comfortable and contemporary. Residents of Neptune Condos enjoy top-tier amenities, including an indoor pool with jacuzzi, fully equipped gym, yoga studio, sauna, roof top terrace, party lounge, and 24-hour concierge. Just steps from the TTC, Lake Ontario, parks, shops, and dining this location offers the best of downtown living. Stylish, move-in ready, and surrounded by convenience Unit 1663 is your opportunity to live in one of Toronto's premier condo communities. (id:60365)
N543 - 7 Golden Lion Heights N
Toronto, Ontario
Brandly new Unit Flooded with Natural Sunlight and Breathtaking Unobstructed Views. This 2+1 Bedroom Residence Boasts Upgraded Kitchen and Bathrooms, Elegant Laminate Floors, and Thoughtfully Installed Pot Lights. Indulge in Luxurious Amenities Including a Fitness Center, and a Spacious Party Room with Gatehouse Security for Added Peace of Mind. With the Subway and Shops Just Steps Away, This Home Offers a Perfect Blend of Style and Convenience. Cleaning will be provided prior to closing. (id:60365)
904 - 2015 Sheppard Avenue E
Toronto, Ontario
Rare Opportunity! Largest Luxury 2 bedroom Bright Corner Unit, Offers Everything You Need In One Of The Most Desirable Convenience Neighbourhoods , 1144 Sqft Including Balconies , Breathtaking South & West Stunning Views, ,Spacious Oversized W/O Private Balconies From Living Room & Master Bedroom, Custom Oversized Island With Breakfast Seating and Extra Storage, Open concept Layout Combines With Living, Dining, And Kitchen Areas, Stainless Steel Appliances, Separate Two Bedrooms For Privacy With Large Windows And Clear Views, Walk-In Large Closet In Primary Bedroom, 5 Minutes Walk To Don Mills Station, Indoor Swimming Pool ,Sauna,Steam Rm , Parks And Trails Near By, Ymca,Fairview Mall,Esso, Cineplex ,Library,24/7 security, North York Hospital,Ttc Stops,School,Tim Hortons, Close To Dvp/404/401, Whether You're Looking For A Vibrant City Lifestyle Or A Serene Home Retreat With Everything At Your Doorstep, This Unit Truly Has It All. (id:60365)













