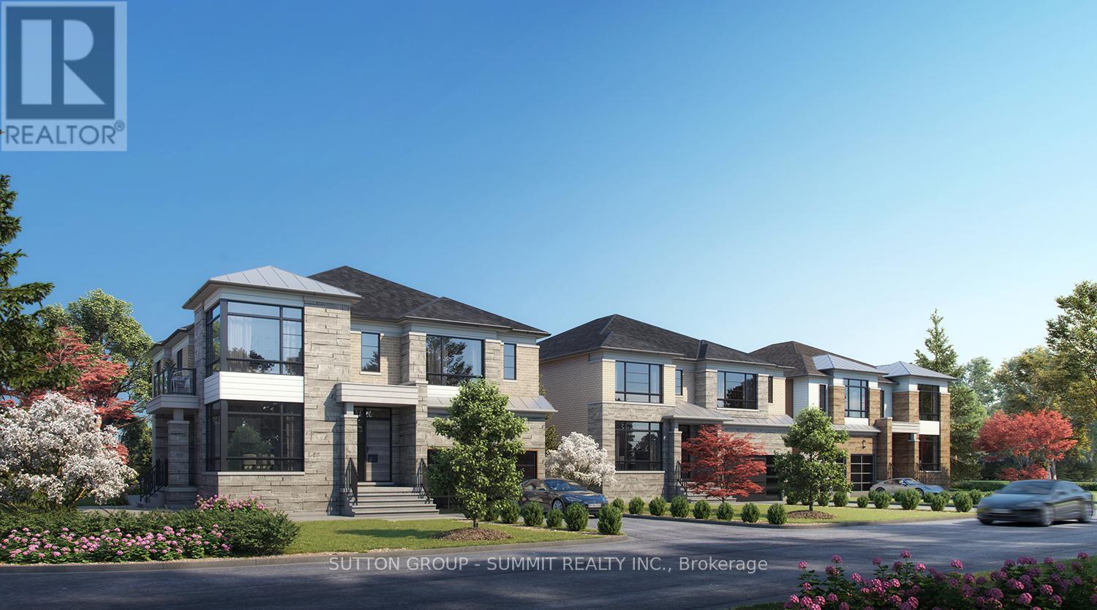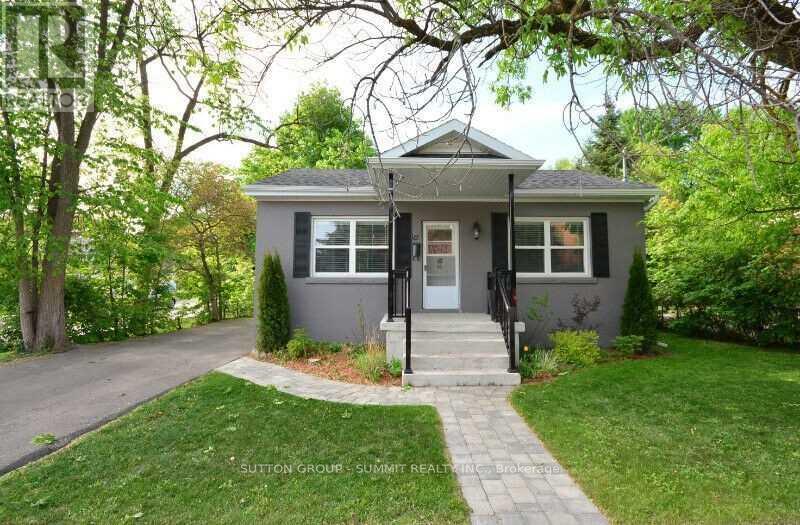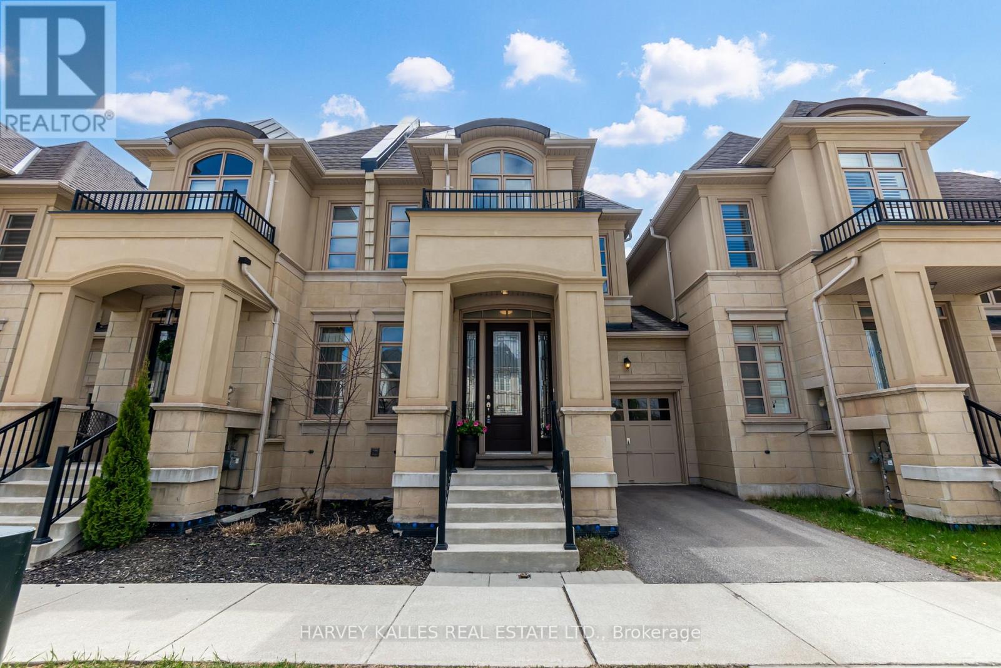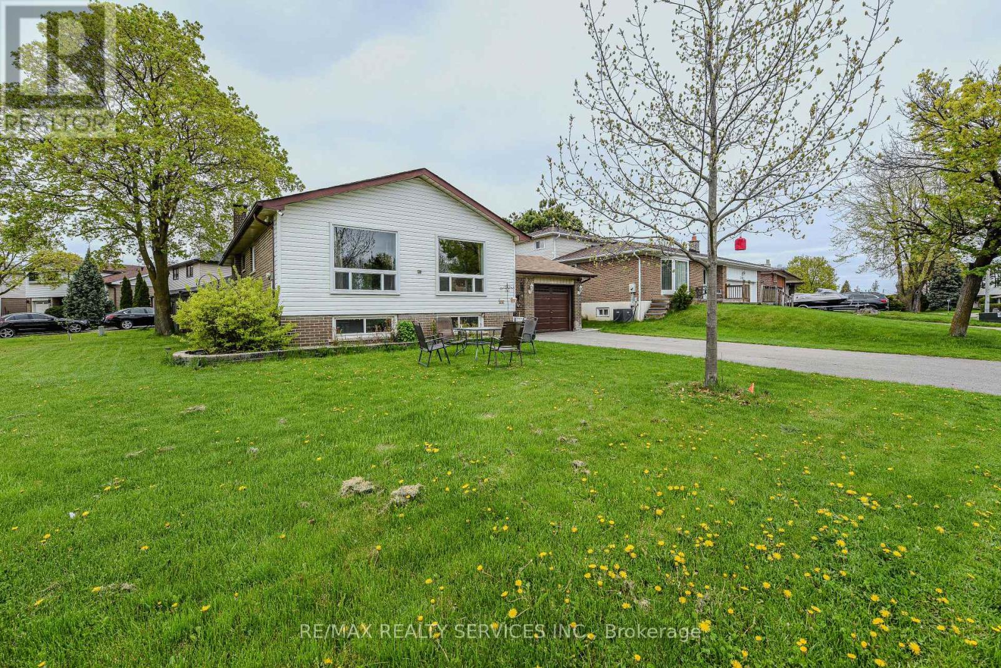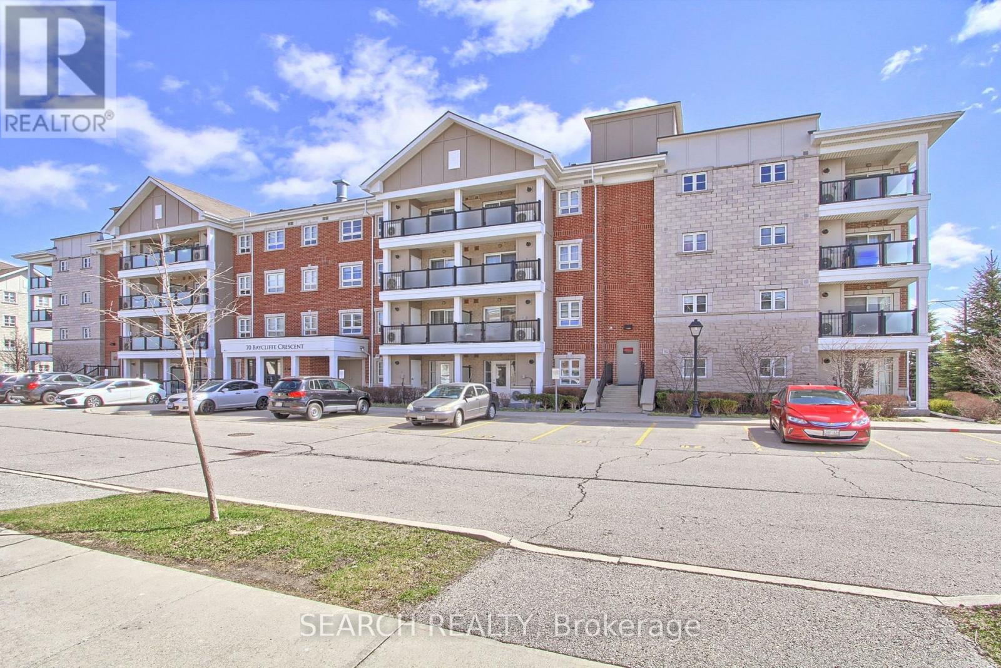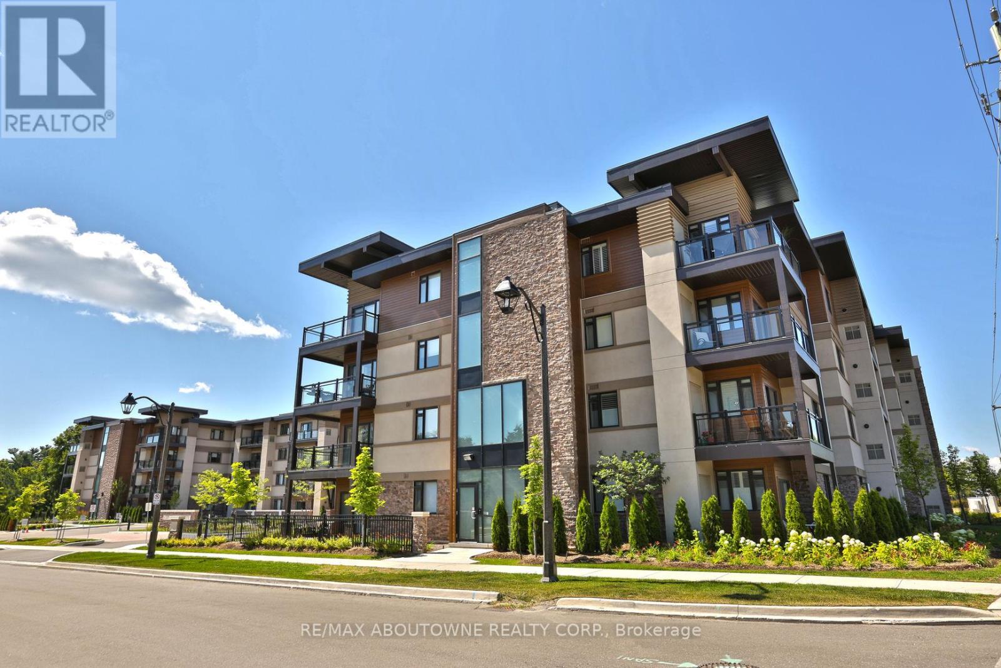330 Ellwood Drive W
Caledon, Ontario
Welcome To This Charming 4-Bedroom, 3-Bathroom Detached Home Situated In Boltons Highly Sought-After West End. Fully Fenced Lot sized 39.62 X 113.31 Ft., this fully bricked two-story house boasts the features you are looking for: a bright foyer with a coat closet as you walk in, wide staircase that leads to 4 generous bedrooms on the upper level, the master/primary room has two large closets: a large walk-in closet and another separate closet and 5pc ensuite, 2nd Bdrm has a walk-in closet and bright large window. The main floor provides ample space for entertaining with a formal living room that offers 12 ft Vault ceilings and floor to ceiling windows, which leads to a separate dining room with two large sunny windows, bright eat-in kitchen that overlooks a family room with a large gas fireplace. Further to this mainfloor are 2pc Powder Room, a laundry room with access to the 1+garage, the garage comes with a large Dog Bathtub and Ceramic Tile floor. This house has a large basement with rough in bathroom and awaits your customized innovation. Roof is 5 yrs old, 2020. All Main and Upper Walls freshly painted, New 2025 Renovated Kitchen with Quartz Counter. Hot Water Tank with Reliance Rented $38.26, monthly. (id:60365)
522 Weir Avenue
Oakville, Ontario
Welcome to the heart of south west oakville. This renovated Corner bungalow, surrounded by custom homes, sits on an oversized lot (108.19' x 126.59'). Beautiful detached bungalow with 3 + 3 bedrooms and 2 bathroom. Large backyard and front yard. Ideal for builders and someone who wants to build their dream home, don't miss . (id:60365)
1710 Carrington Road
Mississauga, Ontario
Attention All Builders & Investors: Excellent Opportunity!! Approved 3 lots from Massive 125 Ft X 185 Ft Lot (.531 Acre) in East Credit, one of the most sought after Upscale neighborhoods of Mississauga, With Many executive estate Homes, in the process of severance for 3 Premium estate lots! 65 x 125, 60 x 125, and 60 x 125 lots. Asking $4,195,000 for existing property with all 3 approved lots and drawings. Build Your Dream Home, Short Walk To Streetsville, Restaurants And Shops. The property can also be divided into 6 - 30 ft semis per the new Mississauga zoning bylaw. (id:60365)
311 - 6 Drummond Street
Toronto, Ontario
LIVE in the Heart of MIMICO in your very own chic urban ROYAL TOWN!! Located in Etobicoke's Mimico neighbourhood, Royal Towns are moments away from breathtaking paths along the waterfront, short walk to GO station, minutes to TTC, Gardiner/427, schools (St.Leo & John English) (Humber College) shops, restaurants, parks . (NO FRILLS) (Sam Remo) (Humber Bay Park). A small complex with only 104 units built in 2017 by Icon your Windsor Model offers convenience as a ground floor town with a walkout to your own private terrace allowing plenty of natural light and adding to your living space. Interior finishes and touches in this open concept condo include a sophisticated colour palette, laminate floors, quartz counters, tiled backsplash, stainless steel appliances, en-suite laundry and enjoy an extra 90 sq ft of living space on the private terrace for BBQs and entertaining! Add to that a locker for additional storage and the comfort and security of an underground parking spot and LIFE could be a DREAM in your very own ROYAL TOWN condo!! (id:60365)
15 Castlemore Drive
Brampton, Ontario
STUNNING - AMAZING - BEAUTIFUL HOME: Welcome to 15 Castlemore Drive in Desirable Peel Village Area of Brampton Location 50' x 100' Lot...Beautiful Highly Upgraded Home with Country Style Private Oasis in Backyard with Great Curb Appeal Features Bright & Spacious Living and Dining Area Combined Full of Natural Light Through Large Picture Window Overlooks to Very Beautiful Landscaped Front Yard...Modern Upgraded Chef Kitchen with Breakfast Island & Breakfast Bar with Quartz Counter Top...3+1 Generous Sized Bedrooms...2 Full Upgraded Washrooms...Primary Bedroom Walks Out to Beautiful Country Style Backyard with Stone Patio for Summer BBQ with Friends & Family...Above Ground Pool with Large Deck For Relaxing Summer Perfect for Outdoor Entertainment...Beautiful Manicured Garden Area with the Balance of Grass...Professionally Finished Basement with Huge Rec Room With Bedroom/Full Washroom Perfect for Indoor Entertainment or For Growing Family with Potential for In Law Suite with SEPARATE ENTRANCE Close to Schools, Parks, Public Transit, Go Station, Hwy 410/407 & Much More...Upgrades Include: Hardwood Fl (2 years); Pot Lights (5 Yrs); Kitchen (2022); Fridge (2022);Stove (2022); Dishwasher (2022); Crown Moulding/Trims/Baseboard (2 Yrs); Pool (5 Yrs)...Ready to Move in Beautiful Family Home with Lots of Potential... (id:60365)
16 Ontario Street W
Mississauga, Ontario
Located in the heart of trendy Streetsville, this well-maintained bungalow offers a fantastic opportunity just two houses from Queen St. downtown. Featuring a spacious 61-foot frontage and an open-concept floor plan, the home includes a nanny suite in the basement, making it ideal for extended family or potential rental income. Enjoy outdoor living with a charming front porch and a large, newer back deck overlooking a beautifully landscaped, private yard. Just a short stroll from Tim Hortons, Centre Plaza (featuring Shoppers Drug Mart, a bowling alley, LCBO, and more), as well as the library, main street shops, Credit River walking trails, schools, Vic Johnsons Arena, pool and Community Centre parks, and the GO Station. Endless possibilities, whether you're looking for a larger residential complex, a mixed-use development, or a lucrative investment. With new, more flexible building regulations, this growing village is ripe for opportunity. Seller willing to do a vendor take back mortgage. (id:60365)
3096 Post Road
Oakville, Ontario
Unmatched Elegance Meets Luxury Living In The Coveted Preserve Community Of Rural Oakville. *2,129 sq. ft.* This Award Winning Fernbrook Executive Townhome Offers 3 Bedrooms, 3 Bathrooms, And A Seamless Blend Of Upscale Design And Everyday Comfort, With 9-Foot Ceilings And Hardwood Floors Throughout, The Sun-Filled Open Concept Layout Creates An Inviting Space Perfect For Both Relaxing And Entertaining. The English Manor-Style Stucco Exterior And Juliet Balcony Offer Timeless Curb Appeal. Inside, The Thoughtfully Designed Floor Plan Features A Formal Living Room With A Beautiful Front Facing Window, And A Combined Family and Dining Area Anchored By A Custom Gas Fireplace With An Elegant Mantle Bringing Warmth And Sophistication To The Heart Of The Home. The Gourmet Kitchen Showcases Quartz Countertops, A Beautiful Backsplash, Stainless Steel Appliances, And A Central Island With Added Seating and Storage Designed For Both Function And Style. The Main Living Area Opens To A Fully Fenced Backyard With Lush Green Grass, Offering A Private Outdoor Space To Relax Or Play. Upstairs, The Primary Suite Is A True Retreat With A Large Walk-In Closet And Spa-Like 5-Piece Ensuite Boasting His-And-Her Quartz Vanities And A Glass-Enclosed Shower. Two Additional Spacious Bedrooms Share A Modern 4-Piece Bath. Additional Highlights Include Second-Floor Laundry And Carpet-Free Living Throughout. Located In a Top-Ranked School District And Just Minutes From Parks, Shopping, Major Highways (403,407,401) GO Stations, And Oakville Trafalgar Memorial Hospital - This Home Offers Style, Function, And Unbeatable Convenience. (id:60365)
383 Bartley Bull Parkway
Brampton, Ontario
Welcome to this well-maintained bungalow located in the highly sought-after Peel Village community of Brampton. Situated on a beautifully landscaped premium corner lot, this home offers incredible curb appeal, a spacious layout, a huge private fenced backyard perfect for relaxing, entertaining, or future expansion. Inside, you'll find a bright and functional floor plan with ample natural light, generous-sized bedrooms, and plenty of potential to customize or create an in-law suite. Whether you're a first-time buyer, downsizer, or investor, this property checks all the boxes. Steps to public transit, schools, churches, and rec centres Walking distance to Costco, Walmart, LCBO, Home Depot, and a variety of shops and restaurants. Minutes to Kennedy Rd & Steeles Ave, and easy access to Hwy 410 for quick commuting. Don't miss this rare opportunity to own a solid bungalow in one of Brampton's most established and desirable neighbourhoods ! (id:60365)
2564 Lundigan Drive
Mississauga, Ontario
You've been searching for a Property that feels like Home. Cozy and Warm with lots of Modern Upgrades. A Dream Backyard with Huge 20 x 40 Pool, Gazebo for Covered Dining, Large Grass Area and 2 Walk-Outs to get there. A cute little coffee bar with additional sink. The Spacious Dining/Living Room Combo is perfect for Large Family Gatherings and you won't believe the Natural Light filled Family Room addition with 10' Vaulted Ceilings. The Main Floor feels very spacious. There are 3 Generous Bedrooms on the 2nd Level. The Basement has a Large 4th Bedroom with Loads of Light through an Egress Window, Recreation Room for Movie Night or Kids Space, 2nd Office and a Laundry with 3pc Bath. ** EXTRA ** Freshly Painted the Entire House, New Pot Lights and Floor Renovations ** (id:60365)
63 - 105 Hansen Road N
Brampton, Ontario
Beautiful Well Maintained Corner Unit (Like a Semi) Full of Natural Light In Family Neighbourhood with 2 PARKING SPOTS (VERY RARE)& NO HOUSE AT THE BACK Features Bright & Spacious Living Room Combined With Dining area Walks Out To Privately Fenced Backyard Perfect for Relaxing Summer BBQs and Family Get Together; Very Spacious Kitchen Overlooks to the Front...4 Generous Sized Bedrooms; 3 Washrooms; Professionally Finished Basement With Large Rec Room Perfect for Indoor Entertainment or for Large Growing Family or can be Used as In Law Suite with Kitchenette/Full Washroom...Ready to Move in Home Close to All Amenities: Hwy 410, Shopping, Schools, Park & Much More...Opportunity for First Time Home Buyers/Investors/Large Growing Family with 2 Parking Spots (id:60365)
102 - 70 Baycliffe Road
Brampton, Ontario
Located In Desirable Mount Pleasant Village! This beautifully maintained 1-bedroom, 1 bath condo on the Main Floor With Private Entrance. Parking right outside of the unit. Low Maintenance and Steps away To Go Station, Community Centre, Parks, And All Other Important Amenities (id:60365)
103 - 128 Garden Drive
Oakville, Ontario
Opportunity knocks at Wyndham Place. This spacious ground floor corner unit is the Hampshire floorplan and is located in a newer boutique style building and is just steps away from shopping, Lake Ontario, transit, schools, downtown Oakville and Kerr Village. This 930 square foot unit offers 2 bedrooms plus a den, 2 full bathrooms and sliding doors leading to a gorgeous and private covered patio. Features include in suite laundry, stainless appliances, granite countertops, subway tile backsplash, breakfast island, gas hook up for BBQ, tankless hot water heater, parking and locker. (id:60365)



