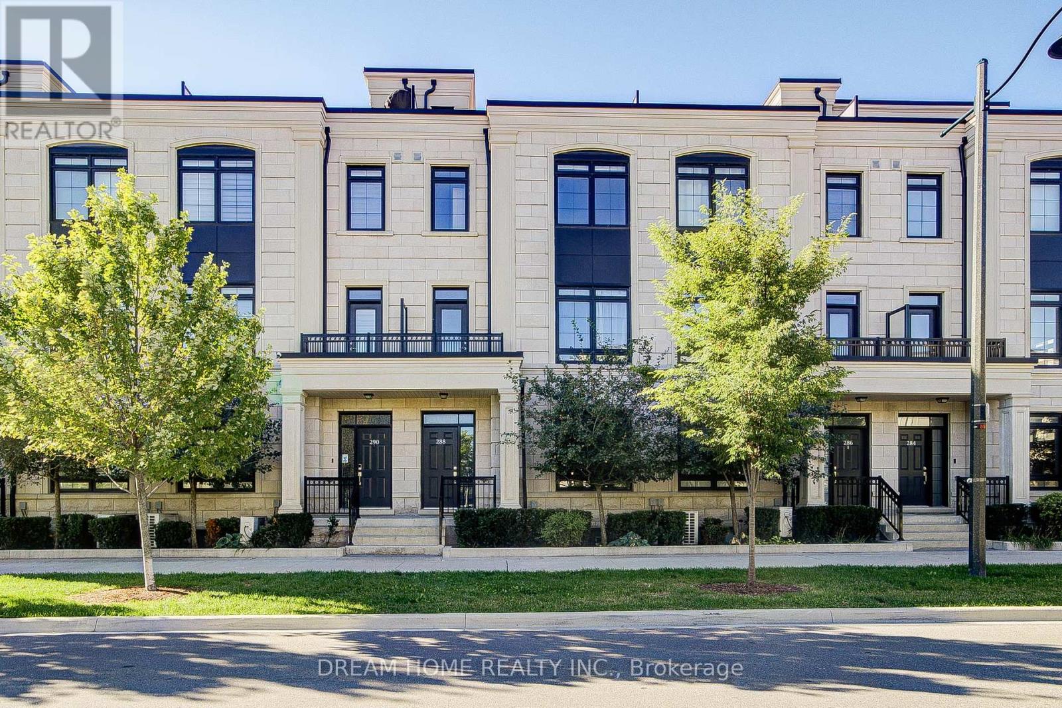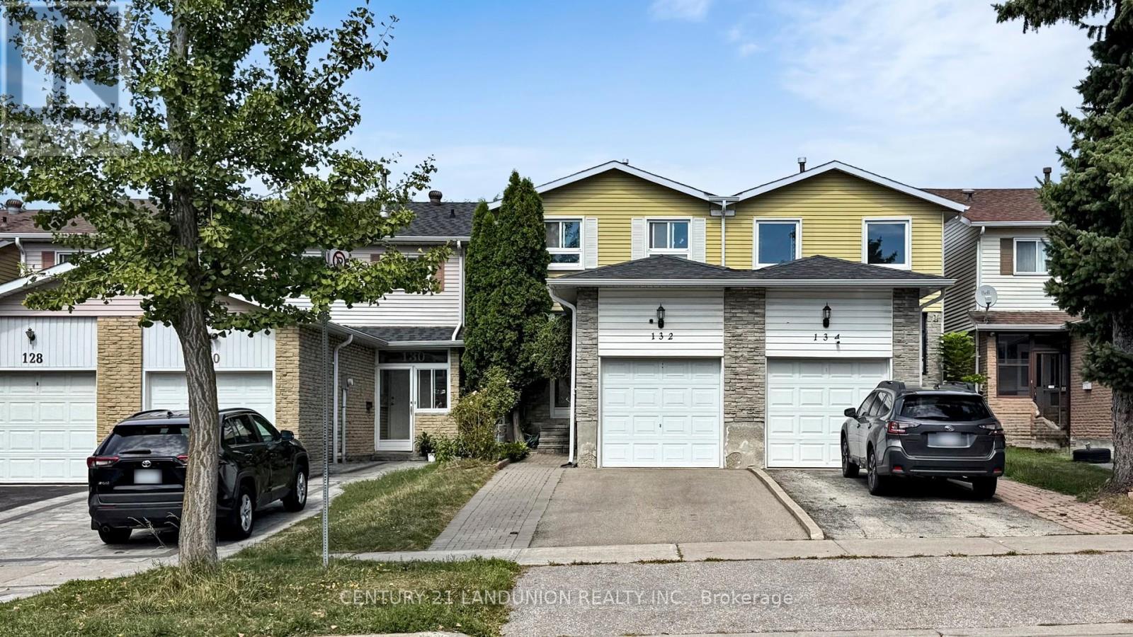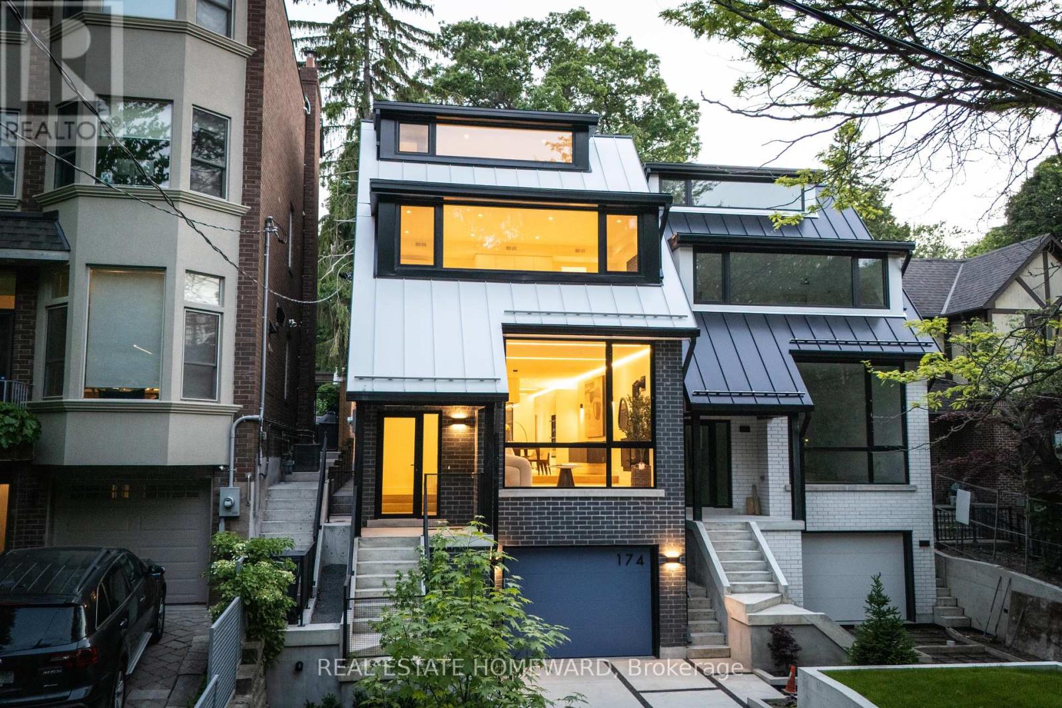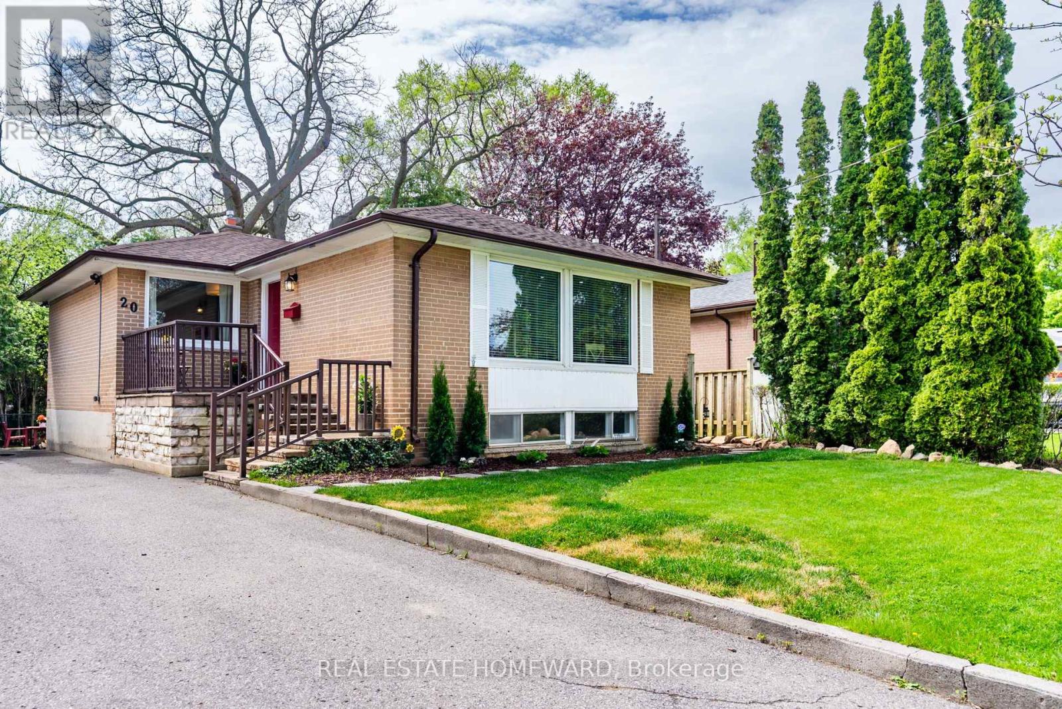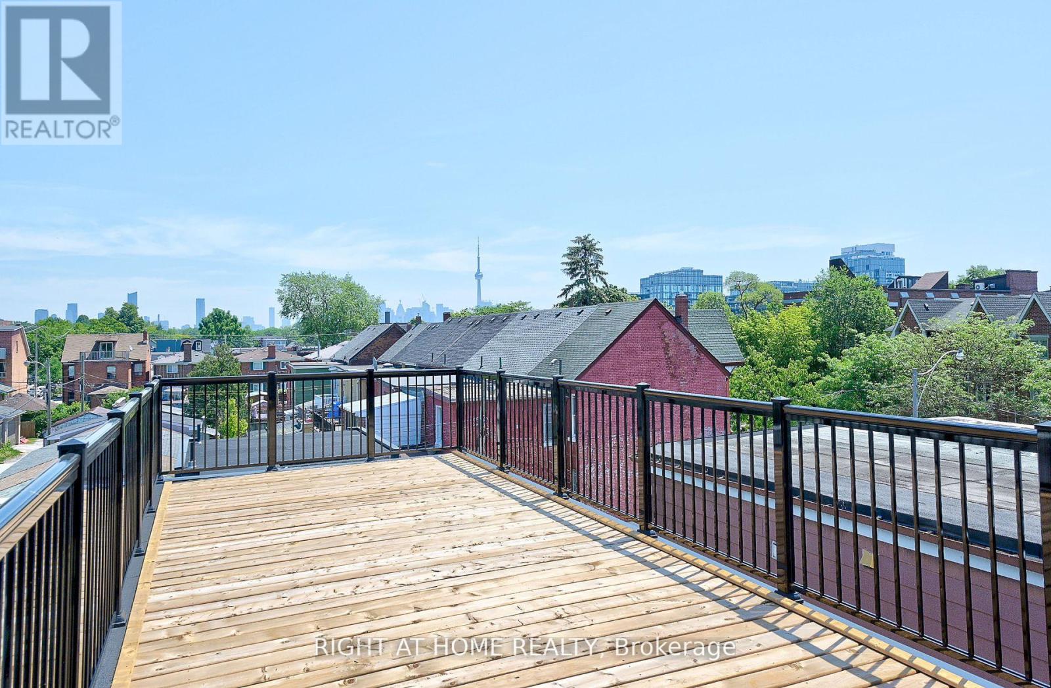288 Buchanan Drive
Markham, Ontario
Luxury Unionville Gardens Townhouse In Prime Downtown Markham Location. 2824 Sq Ft Living Area As Per Builder's Plan. 548 Sq Ft Roof Terrace, Bbq Gas Line To Both Roof And Kitchen Terrace, Excellently Maintained Like Just Occupancy Condition, Upgraded Hardwood Floor And Smooth Ceiling In Main Living Area, Granite Kitchen Counter Top, Kitchen Island, B/I High End Bosch Appliances, Gas Cook Top, Marble Electric Fireplace, Oak Stairs W Painted White Pickets Through Out. South Facing With Lots Of Natural Lights, Finished Basement W 3 Pc Bath, Close To All Amenities, Top Ranking Schools (Coledale Public School & Unionville High)! Monthly Maintenance Fee Incl. Driveway Snow Removing, Lawn/Yard Care. Hwt & Acs Are Rental. (id:60365)
127 O'connor Crescent
Richmond Hill, Ontario
WELCOME TO 127 O'CONNOR CRES, HIGH DEMAND LOCATION! OVER 3000 SQUARE FEET OF FINISHED LIVING SPACE 4 + 1 BEDROOM HOME, SOLID WOOD FRONT DOOR, HARDWOOD FLOORS & POT LIGHTS THROUGHOUT, MODERN KITCHEN WITH BREAKFAST AREA AND WALK OUT TO PATIO, KITCHEN OFFERS EXTENDED CABINETS, QUARTZ COUNTER, BACKSPLASH & VALANCE LIGHTING, OAK STAIRCASE IN OPEN WELCOMING FOYER, COMBINED LARGE LIVING AND DINING ROOM GREAT FOR ENTERTAINING, SEPARATE PRIVATE FAMILY ROOM WITH STONE MANTLE FIREPLACE FEATURING DOUBLE DOOR WALK OUT TO YARD, PRIMARY BEDROOM WITH 4 PIECE ENSUITE & DOUBLE CLOSET , 3 LARGE BEDROOMS, FINISHED BASEMENT WITH SEPARATE ENTRANCE, LARGE RECREATION ROOM WITH FIREPLACE, 2ND KITCHEN, 3PC BATH, LARGE BEDROOM & THE 2ND LAUNDRY ROOM, LANDSCAPED AND FENCED YARD, LONG DRIVEWAY NO SIDEWALK ACCOMODATES 4 CARS AND DOUBLE GARAGE. (VIRTUALLY STAGED PHOTOS) (id:60365)
26 Fanny Grove Way
Markham, Ontario
This 3-storey 1803sf townhouse in high demand Greensborough community is an absolute wonder. Bright and spacious with a Walk out basement to patio and fenced yard, 2 decks and a balcony plus 9' ceiling on Main Floor. Perfect family home with a cozy family room, eat in kitchen, convenient Main Floor laundry, direct access to garage, lots of pot lights and laminate floor. Recent renovation including new quartz counter, backsplash, deep sink, and faucet in kitchen (2025), new quartz counter tops, faucets and light fixtures in all bathrooms, (2025), new Zebra blinds (2025), new paint (2025). Excellent location. Top ranking school - Bur Oak Secondary School. Steps to Swan Lake, Mt.Joy GO station, Public Transit, Mount Joy Community Center. Close to supermarket, park, restaurants, Markham Stouffville Hospital, Markham Museum, Markville Mall. (id:60365)
370 Royalpark Way
Vaughan, Ontario
DISCOVER AN EXCEPTIONAL OPPORTUNITY IN ELDER MILLS, VAUGHAN! SPACIOUS 4 BEDROOM, 4 BATHROOM, DETACHED HOME WITH A 2 CAR GARAGE. NESTLED ON A PICTURESQUE RAVINE LOT, THIS PROPERTY FEATURES A WALK-OUT BASEMENT WITH A SECOND KITCHEN, IDEAL FOR AN IN LAW SUITE OR RENTAL POTENTIAL. THE MAIN FLOOR BOASTS, 2581 ft OF SPACIOUS LIVING SPACE, CONVENIENT MAIN FLOOR LAUNDRY, INTERIOR GARAGE ACCESS, TWO PIECE POWDER ROOM ON THE MAIN LEVEL. THE UPPER LEVEL FAMILY-ROOM HAS VAULTED CEILINGS AND A GAS FIREPLACE, PERFECT FOR ENTERTAINING, WHILE THE LOWER LEVEL OFFERS AN ADDITIONAL 1,073 SQ.FT. OF VERSATILE LIVING AREA WITH SLIDING GLASS DOOR WALKOUT TO YARD OVERLOOKING THE RAVINE. THERE IS PLENTY OF STORAGE SPACE A COLD CELLAR, WITH ATTACHED WINE ROOM. PRICED TO SELL THIS HOME WON'T DISAPPOINT. NEW HOT WATER TANK IN 2024/NEW FURNACE AND CAC IN 2021, ROOF RE-SHINGLED IN IN 2018 AND GARAGE DOORS REPLACED IN 2023. SHOW WITH CONFIDENCE. (id:60365)
48 Powell Drive
Hamilton, Ontario
****Welcome To This Stunning clean and well kept 3-bedroom, 3-bath Detached Home**** Nestled in a highly sought-after, family-friendly neighbourhood! Boasting charming curb appeal with a double car garage and no sidewalk allowing ample parking space. Step inside to a bright, open-concept main floor featuring a spacious living/dining area with pot lights, upgraded vinyl flooring, and large windows making it bright and airy. The spacious kitchen is appointed with ceramic tiles, stainless steel appliances, gas stove, modern backsplash, double sink, and a sun-filled breakfast area with walkout to the beautifully landscaped backyard. Enjoy outdoor living with a custom-built pergola, stamped concrete patio, and garden shed. The upper level offers a serene primary retreat complete with walk-in closet and spa-like 4-pc ensuite, plus two additional generously sized bedrooms with large windows and ample closets. Ideally located within walking distance to parks, schools, and the arena, and just minutes to golf courses, Binbrook Conservation, shops & more! (id:60365)
132 Silver Springs Boulevard
Toronto, Ontario
Charming Semi-Detached home offer bright and spacious 3 bedroom In High Demand Location. Hardwood Main Floor, Kitchen W Backsplash, Eat-In Kit, Beautifully Landscaped Backyard Perfect For Entertaining And BBQ. Close to Park, Schools, Transportation, & Hospital. (id:60365)
174 Kenilworth Avenue
Toronto, Ontario
The Beach's Most Breathtaking New Build! Crafted By A Meticulous Builder That Approaches Each Project With An Obsessive Eye For Detail And An Unwavering Commitment To Quality Craftsmanship. The Exterior Showcases The Builder's Distinctive Vision Through Impressive Abet Laminati Accents Imported From Italy. Floor-to-Ceiling European Windows Flood The Open-Concept Space W/ Natural Light. The Stunning Olympic Kitchen Features Lit Cabinetry, JennAir Appliances, Falmec Range Hood & Brushed Cabo Quartz Countertops. A Striking Ortal European Fireplace Anchors The Living Area, Complemented By LED Strip Lighting. The Primary Suite Offers A Spa-inspired Ensuite W/ Heated Floors, Freestanding Tub, Curbless Shower W/ Flush Mount Rain Head, Double Vanity & Walk-in Closet. Four Additional Bedrooms Include Thoughtful Built-ins, W/ Select Rooms Featuring Balcony Access & Skylights. Premium Appointments Include: Wall-hung Toilets, Solid Core Doors W/ European Hardware, Steel Stair Railings, Olympic Built-in Storage Systems, Dual Laundry Facilities W/ Sink, Engineered White Oak Flooring Finished On-Site, Flush-Mount LED Pot Lights, 200-amp Service, Custom-Designed Shed W/ Metal Siding, Imported European Windows, 10-foot Garage Door & Fully Landscaped. The Property Is Beautifully Accented W/ Abet Laminati Double-Sided Laminate Fencing, Cedar Fencing, Galvanized Steel Eaves & Exterior Lighting. Two HVAC Systems With 3 Zones Ensures Optimal Comfort. No Detail Overlooked In This Sleek Designed Home W/ Clean Lines, Expansive European Windows & Well Thought Out Finishes. Ideally Situated Just Steps From Queen Streets Vibrant shops, Restaurants & The Boardwalk. Brand New Home With Tarion Warranty! (id:60365)
20 Woodgarden Crescent
Toronto, Ontario
Over 2000 Sq feet of Living Space in this Renovated detached Bungalow Home in a well established Community. Spacious layout for 2 families to live in. The main level has 1049 sq feet of living space with 3 bedrooms. Upgrades Completed: Furnace in 2025. 2024 = pot lights, crown molding, and Professionally painted. Main floor windows in 2018, Roof Approximately 7 years old. Updated electrical (2019). The Finished Basement apartment with over 800 sq feet of living space with 2 bedrooms & windows in every room was renovated in 2019. It offers a private side entrance with steel door, stylish vinyl flooring & has the plumbing ready for a future washer & dryer. Nestled on a mature lot with a Cedar shed for extra storage. Enjoy 2 Separate patio areas & fenced yard. Owned and Cared for by one Family since 1966! Close to French Immersion Schools, Elementary & High Schools. 5 minute walk to parks & playgrounds. Easy access to Go train, Public transit, Hwy 2 & Hwy 401. (id:60365)
320 Waterbury Crescent
Scugog, Ontario
Beautifully Presented And Sought-After Hampton Model Bungalow In Port Perrys Exclusive Adult Lifestyle Community Of Canterbury Commons. This Bright And Spacious Home Welcomes You With Soaring 17' Cathedral Ceilings And A Thoughtfully Designed Open-Concept Layout, Freshly Painted And Truly Move-In Ready. The Combined Living And Dining Rooms Feature Hardwood Floors, Elegant Coffered Ceilings, And Stunning Arched Windows That Flood The Space With Natural Light. The Updated Kitchen Is Both Functional And Stylish, Offering Stainless Steel Appliances, A Generous Walk-Through Pantry With Ample Storage, And A Breakfast Bar That Opens To The Inviting Family Room With Gas Fireplace And Walkout To The Back Deck. The Bathrooms Have Also Been Tastefully Refreshed With A Clean, Modern Aesthetic. California Shutters Throughout Add To The Homes Charm And Cohesiveness. The Spacious Primary Suite Includes A Walk-In Closet And 3-Piece Ensuite. The Lower Level Offers A Finished Office With Plenty Of Room To Expand Your Living Space. Convenient Interior Access To The Double Car Garage Is Provided Through The Main-Floor Laundry Room. This Home Is Steps To The Recently Renovated Community Centre And Outdoor Pool And Is An Easy Walk To The Downtown Port Perry Waterfront With All Of Its Charm, Shops And Restaurants. (id:60365)
513 - 175 Hilda Avenue
Toronto, Ontario
3 Bedrooms and 2 Bath End Unit Condo In Prime Location Yonge/Steeles. Great Neighbourhood For Raising Kids. Generous-sized Living and Dining Room Combined W/O to Balcony With South View. Updated Eat-In Kitchen And En-Suite Storage With Shelves. Close to Centerpoints And Promenade Mall, Schools, Restaurants And Many More. Easy Access to 401, 404 and HWY 7. Close to TTC and One Bus Straight to Finch Subway Stn. (id:60365)
1002 - 365 Church Street
Toronto, Ontario
Beautiful One-Bedroom for Rent. Experience modern urban living in this sun-filled and spacious corner unit, featuring a sleek open-concept kitchen with integrated appliances and a stone countertop. stainless steel appliances, including a washer and dryer, and a large private balcony perfect for relaxing or entertaining.Residents enjoy a full array of premium amenities, including 24-hour concierge and security, a beautifully landscaped rooftop terrace, bicycle storage, party room, reading/theatre lounge, and visitor parking.Perfectly situated in the heart of downtown, just steps to TMU, U of T, George Brown College, Loblaws, the Mattamy Athletic Centre, and Allan Gardens. With a 98 Walk Score, youre minutes from the Eaton Centre, Hospital Row, transit, shops, dining, and vibrant city life. Pre-listing pictures. (id:60365)
Unit 1 - 131 Brock Avenue
Toronto, Ontario
Enjoy Luxurious ,Bright & Spacious 2 Level Suite Features, Three Bedrooms Glass Railings & Engineered Hrdwd Floorings.Three Cozy Bedrooms, Including, Private Prime Br. With Ensuite Bath, W/O To 300 s.q.f. Rooftop Terrace &. 2nd Bedroom W/O To Balcony . Open Concept Living Space With A Spacious Kitchen & Living, West Facing View. Premium Finishes Throughout. Rooftop Terrace Offers Clear View Of Downtown. (id:60365)

