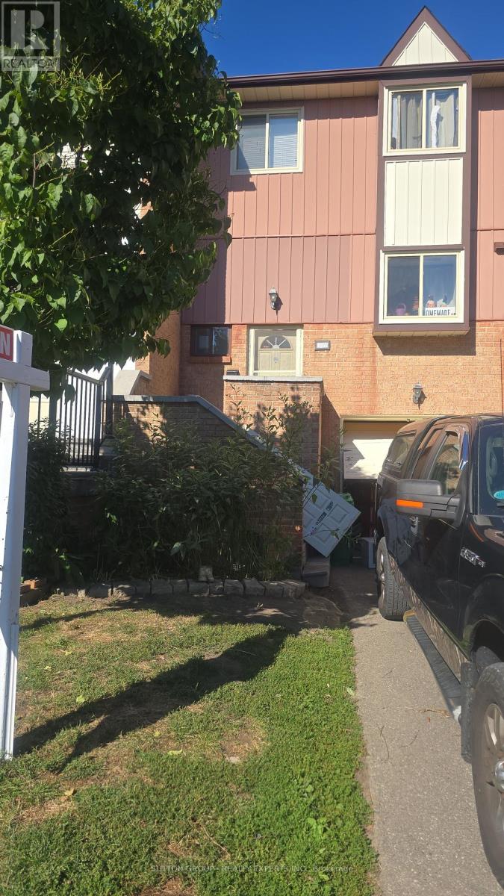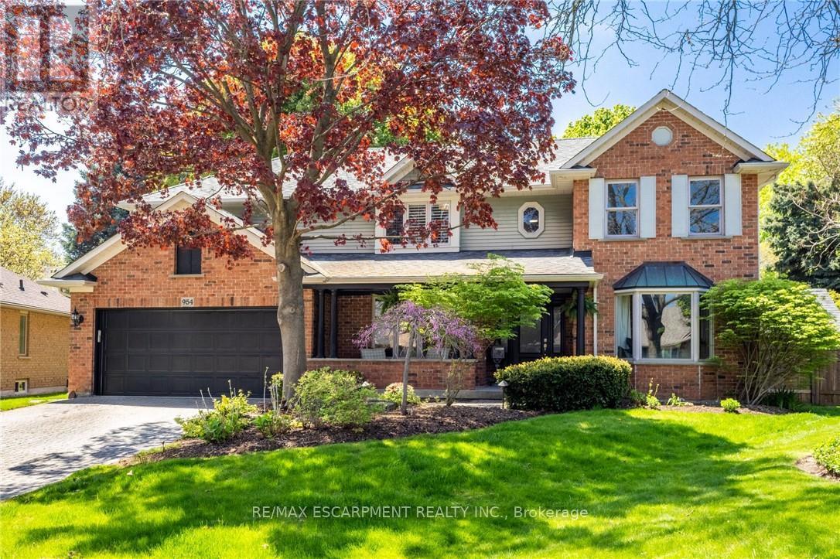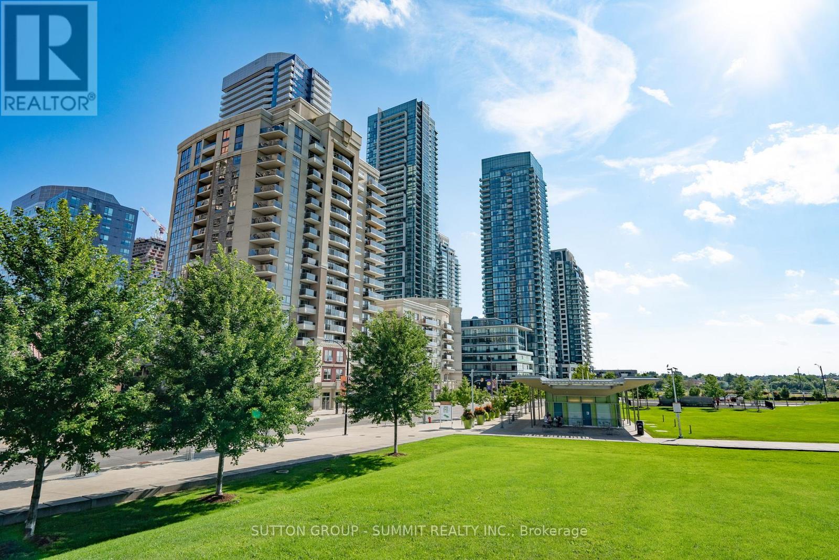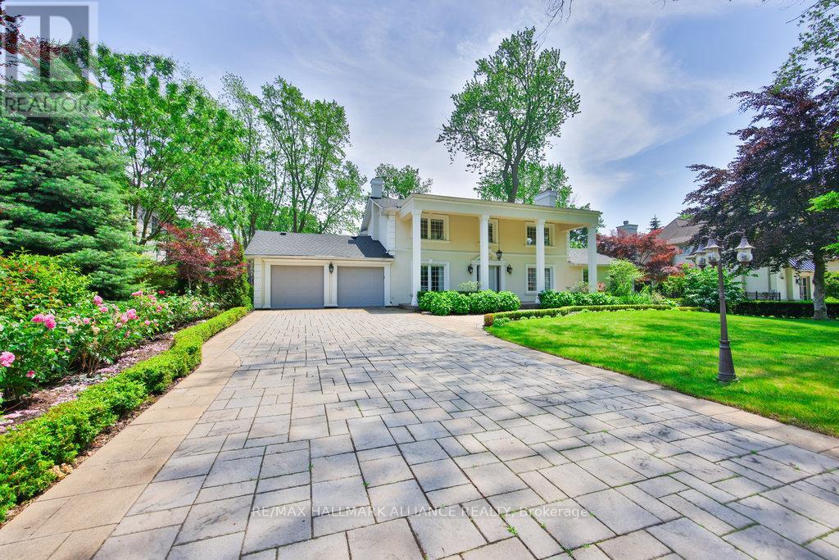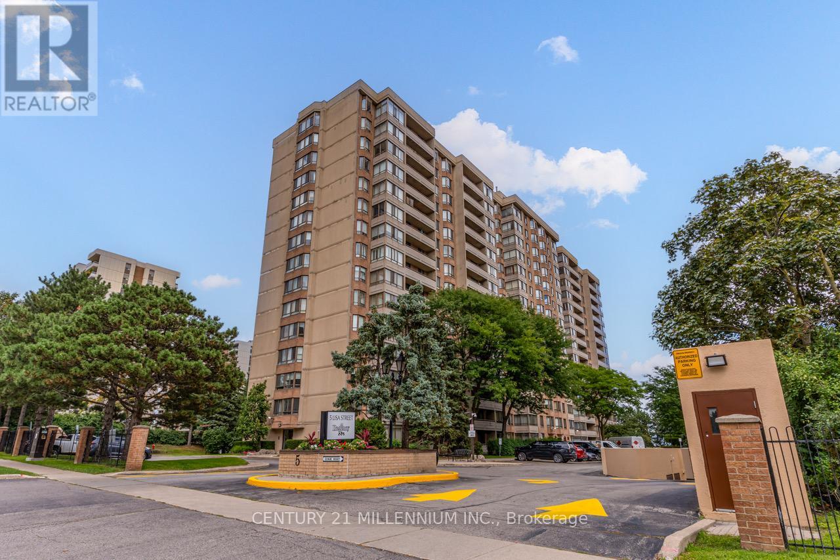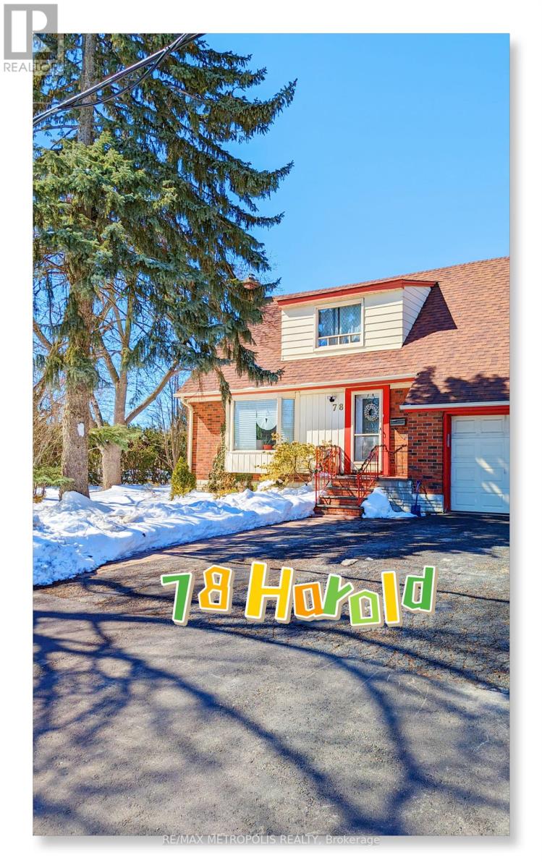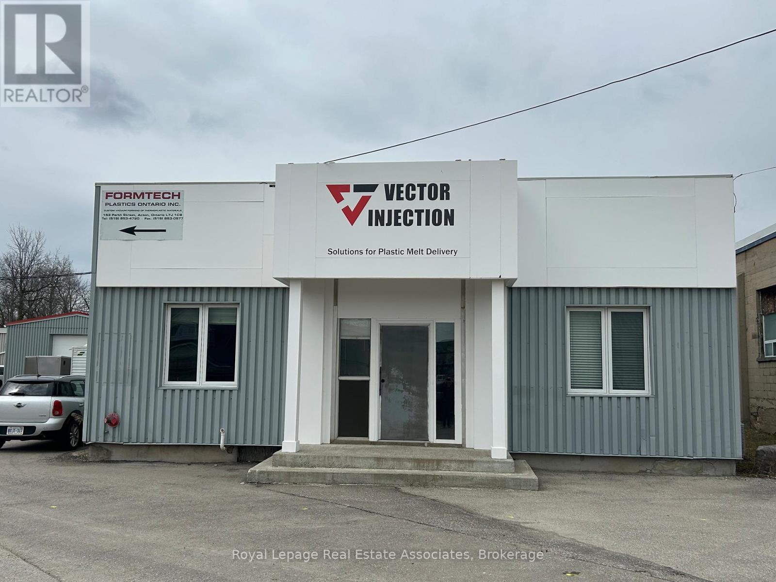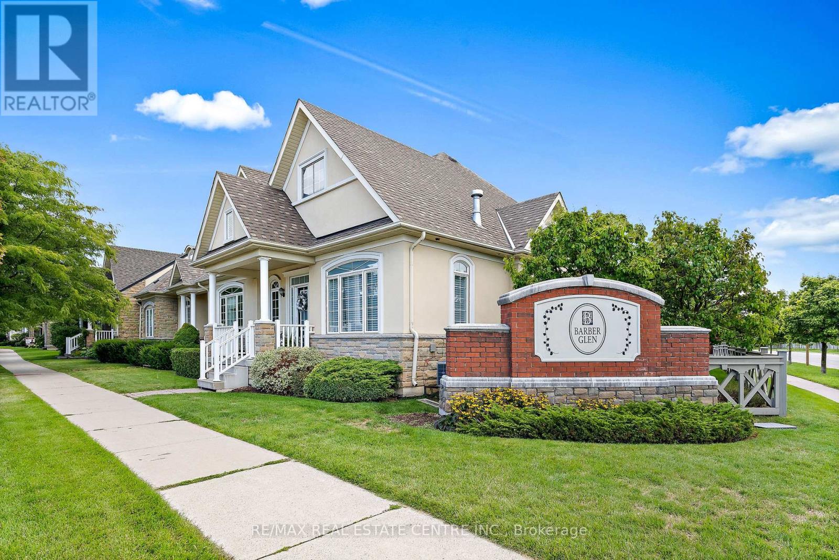112 - 112 Baronwood Court
Brampton, Ontario
Perfect opportunity for investors.3 Bedroom, 3 Washroom with 1-bedroom finished walkout basement.Basement has potential for in-law suite.Close to parks, school, parks.Walking steps to public transit. (id:60365)
954 Wintergreen Place
Burlington, Ontario
Welcome to this beautifully updated 5-bedroom, 4-bathroom home, ideally situated on a quiet court in the highly sought-after South Aldershot community. This exceptional property blends elegant design with modern comfort, offering a spacious and functional layout perfect for family living and entertaining. Step inside to discover a thoughtfully designed main floor featuring a large, gourmet kitchen with high-end appliances, an oversized island, and a striking double-sided fireplace that seamlessly connects the inviting living room and formal dining area. Upstairs, you'll find four generously sized bedrooms, including a luxurious primary suite complete with a walk-in California-style closet and a spa-like ensuite showcasing an island soaker tub and sleek glass shower. The fully finished basement is an entertainers dream, boasting upgraded windows, a fifth bedroom, 3-piece bath, a wet bar, and a pool table ideal for gatherings or relaxing weekends. Enjoy the ultimate outdoor retreat in your private, tree-lined backyard, complete with a hot tub and a stunning in-ground, heated saltwater pool perfect for summer fun or peaceful evenings under the stars. This is a rare opportunity to own a turnkey home in one of Burlington's most desirable neighbourhoods. Just steps to the lake, LaSalle Park & Marina, RBG, Burlington Golf & Country Club, GO and 403 and more! (id:60365)
202 - 350 Princess Royal Drive S
Mississauga, Ontario
Sprawling 2 Bdrm, 3 Bathrm Unit w/ 1,417 Square feet Of U/G Living Space. The Well-Designed Floor Plan Features Spacious L/R W/ Walk-Out 2 Balcony Open 2 D/R,Massive Kitchen W/ Granite Counters, Den W/ Electric Fireplace, Big 2nd Bdrm W/4-Piece Ensuite, Powder Room + In-Suite Laundry Room W/ Stacked W/D. Huge Master BdrmW/ Walk-Out To 2nd Balcony, Huge W/I Closet & 4-Pc Ensuite W/ Double Sinks & Walk-In Shower W/ Safety Bars & Seat, 9' Ceilings, Crown Moldings. (id:60365)
177 Brookside Avenue
Toronto, Ontario
Well Maintained Upper Level Apartment! Foyer Entrance from the Front Door. Staircase Leads to Spacious Rooms. Ample Storage In Kitchen. Very Bright Dining/Living Area. Exclusive use of Exterior Shed. Lower Level Shared Laundry with Homeowner. Fantastic Location In A Quiet Neighbourhood. Grocery Store Just A Short Walk Away. Easy Access To Public Transit Just Around the Corner. No Dogs**Utilities Water, Heat And Hydro additional $200/month)** (id:60365)
Part & Basement - 1932 Barsuda Drive S
Mississauga, Ontario
This Clarkson Beauty Is Situated In One Of The Most Desirable Neighborhoods In Sought-After Lorne Park School District With 2 Bedrooms And 2 Full Washrooms. Open Concept Living/Dining. This Is Must See Home, Has Everything You Are Looking. Near To Clarkson GO Station. Excellent Location For People Working In Downtown Toronto. Tenant To Pay 50% Of Utilities. Part of the garden is allowed for Tenant use. Will explain at the time of occupancy. (id:60365)
304 Andrews Trail
Milton, Ontario
Welcome to this beautifully upgraded 3-bedroom + den, 3-bathroom townhome located in the sought after Clarke neighbourhood of Milton. Nestled on a quiet street in a family-friendly area, this home is perfect for first-time buyers or investors alike. Step inside to a bright, sun-filled layout featuring pot lights throughout, freshly painted walls, and a modern, carpet-free design. The spacious eat-in kitchen boasts stainless steel appliances, a new gas stove, and granite countertops. Upstairs, youll find 3 generously sized bedrooms, including a large primary suite, and fully renovated bathrooms offering a fresh, contemporary feel. The finished basement provides versatile space ideal for a rec room, play area, or home office. Outside, both the front and backyard are fully landscaped, with a larger-than-average lot offering plenty of room for kids to play. A new garden shed adds convenience and storage. Recent updates include a new roof (2020), furnace (2021), water heater (2021), and AC (2023), giving peace of mind for years to come. Located close to schools, parks, shopping centres, grocery stores, restaurants, and transit, this move-in ready home combines comfort, style, and convenience. Don't miss your chance to own this gem in one of Miltons most desirable communities priced to sell! (id:60365)
19 Sawston Circle
Brampton, Ontario
Very nice & beautifully maintained 4-bedroom, 2.5 bath, all brick & stone, detached home, offering timeless charm, functional design and located in a desirable, family-friendly child safe street in the Fletchers Meadow community. With lots of natural light, this spacious residence features a smart layout with separate dining and family rooms, main floor mud with interior door to large & spacious double car garage, hardwood, ceramics and laminate flooring throughout (no carpet), central vacuum, and ample storage, crafted for both everyday living and effortless entertaining. Modern kitchen, featuring quartz countertops, stainless steel appliances, walk-in pantry and sleek cabinetry, opening seamlessly into the inviting family room with a gas fireplace and a custom built-in entertainment unit, perfect for relaxing evenings or lively gatherings. Upstairs, you will find four generously sized bedrooms, each with large windows and excellent closet space. The finished basement adds incredible versatility with a 2nd kitchen and spacious recreation & kids play area, perfect for a potential in-law or nanny suite. Step outside to your private, landscaped backyard oasis, complete with lush greenery, mature plantings, and a raised vegetable garden bed, perfect for outdoor enjoyment and homegrown produce. Located just minutes from top-rated public and Catholic schools, Mount Pleasant GO Train, transit, gyms, grocery stores, restaurants, bike lanes, highways, transits, and everyday conveniences, this home offers the ideal blend of family-friendly, space, style, and community. See more information and professional floor plans available on virtual tour. (id:60365)
1316 Cambridge Drive
Oakville, Ontario
Gorgeous Family Home With In-door Pool and Prof Landscaping in coveted Morrison On A 102 X 155 Ft premium Lot (15748sf or 0.36 acre),Steps to Gairloch Gardens & the Lake, Boasts 3495sqft Above Grade or 5000+sf Luxury living space.Gourmet Kitchen w/ Granite Countertop & Limestone Floor. 6 Burner Dacor Gas Cooktop, Large Center Island w/ Prep Sink. Stainless steel Appliances, Miele Dishwasher, Uv Filtration System, Built-in Dacor Espresso Machine, 2 door Pantry,Walk-out to Patio, Updated Hardwood Floors,Crown Moulding, Crystal Lighting, Wood Burning Fireplaces In Family Room, Main Floor Laundry. Master Bedroom w/ 4Pc Ensuite, Main Floor Family Room,Walk-up basement with separate entrance & In-law Capability, Nanny Retreat w/ Wood Burning Fireplace, Gym, Sound Proofed Theatre.AAA tenants only. Available Nov 1st. (id:60365)
604 - 5 Lisa Street
Brampton, Ontario
Welcome to this stunning and spacious 3-bedroom plus solarium apartment located in the heart of central Brampton,just steps from Bramalea City Centre (BCC) and offering easy access to Highway 410. This large, 1,458-square-foot corner unit is one of the biggest in the building, filled with natural light that brightensevery room. The entire apartment features laminate and marble flooring, providing a clean and elegant look. The modern kitchen boasts white cabinetry, granite countertops, and a generous breakfast area with a convenientpantry, perfect for casual meals. For more formal gatherings, you'll find a separate dining room leading into anample living room. French doors open from the living room into a private and very bright solarium, offering aserene space to relax. The apartment includes two full bathrooms, with a private ensuite bathroom in the large primary bedroom. You'llappreciate the generous room sizes, along with practical features like an ensuite laundry and storage room, a rarefind that adds to the convenience. The building itself offers an exceptional range of amenities designed for an active and social lifestyle. Residentshave access to a variety of recreational facilities, including an outdoor pool for a refreshing swim on a warm day, atennis court, and a basketball court for friendly games and staying active. Inside, you can unwind in the billiardsroom or get a workout in the well-equipped gym. The building also provides great social spaces, such as a partyroom for hosting events and a peaceful library for quiet reading or study. For added convenience, there is dedicatedbicycle storage. (id:60365)
Main - 78 Harold Street
Brampton, Ontario
Welcome to this well-maintained 3-bedroom, 1-bathroom home located in the vibrant community of downtown Brampton. This charming property features a spacious living area and an open-concept kitchen with a large pantry and a dedicated dining space. The recently upgraded bathroom adds a modern touch, while the walkout to a fully fenced backyard with a deck provides the perfect setting for outdoor entertaining. Ideally located within walking distance to schools, parks, public transit, community centers, and shopping complexes, this home offers exceptional convenience and lifestyle. (id:60365)
1 - 153 Perth Street
Halton Hills, Ontario
1650 Sq Feet Gross Lease Of Office Space Located In Acton's Industrial Zone. The Low Gross Rent Includes Tmi And Utilities. There Is Lots Of Dedicated Parking, 2 washrooms, open concept. Great office for a growing business. There is also a possibility of a shared warehouse of approximately 400-500 sq ft. Well maintained building and Landlord is onsite (id:60365)
48 Garrison Square
Halton Hills, Ontario
Please allow us to present this beautifully upgraded, end unit, bungaloft that lies in the exclusive and sought-after enclave of Barber Glen in Georgetown South. This extraordinary and sophisticated executive home provides 2+1 bedrooms and 4 bathrooms and over 1,980 square feet of lovely above grade living space. True home ownership pride is evident throughout every inch of both the interior and exterior of this home. Quaint and cozy front veranda cordially welcomes you into the formal living room adorned with gleaming hardwood floors, gas fireplace and vaulted ceiling. Gorgeous and expansive dream kitchen, located at the rear of the home, offers crisp modern cabinetry, granite countertops, stainless steel appliances and expansive views of the rear yard through numerous picture windows. Striking main floor primary sanctuary showcases walk-in closet and ensuite bath featuring double sink vanity, walk-in shower and soaker tub to unwind in. Laundry facilities and 2 piece powder room on this level. Open staircase leads to supplementary living space in the upper loft featuring an additional bedroom and 4 piece bath. Finished lower level illustrates an open concept floorplan complete with recreation room, bedroom, 3 piece bath and luxurious wine cellar. Offering a charming and secluded rear yard and double car garage, this flawless dwelling sits in a resort-like setting within walking distance to all amenities including Holy Cross Church, restaurants, grocery stores, pharmacies and so much more! (id:60365)

