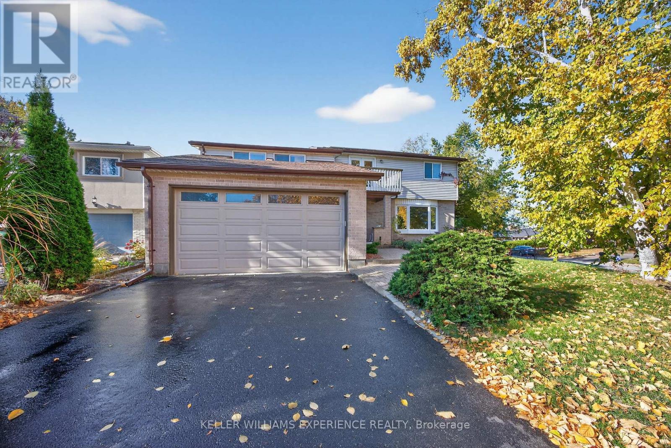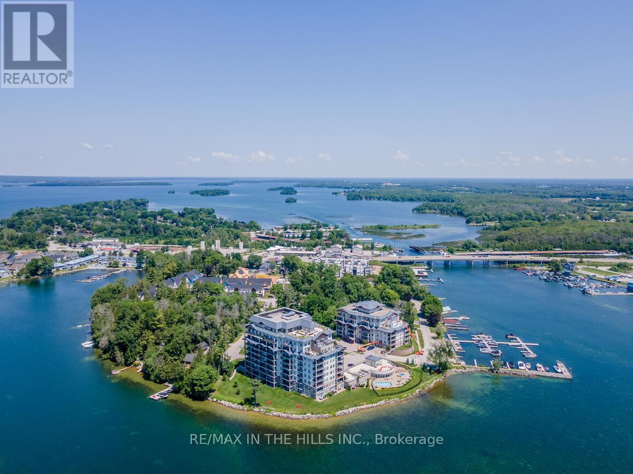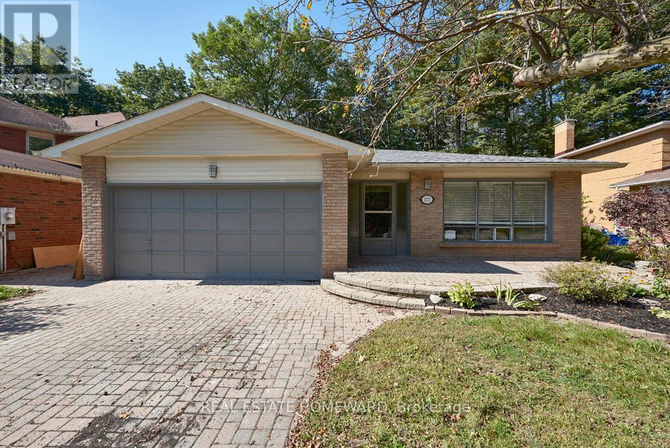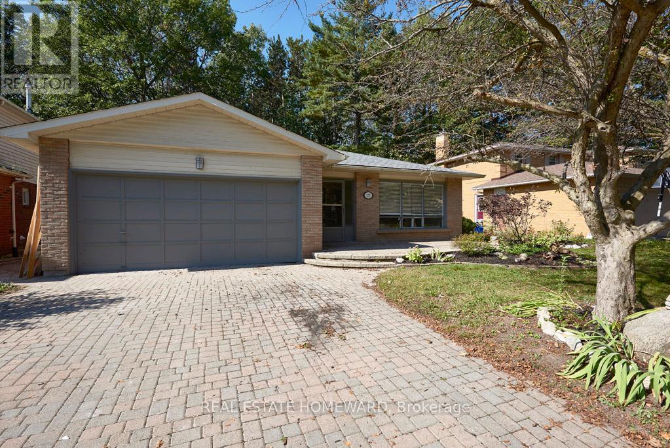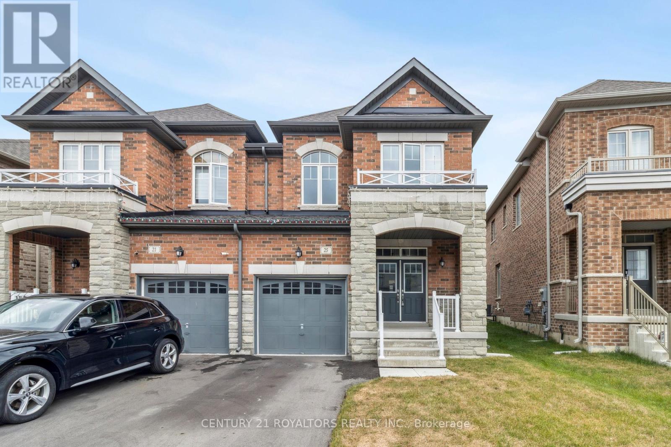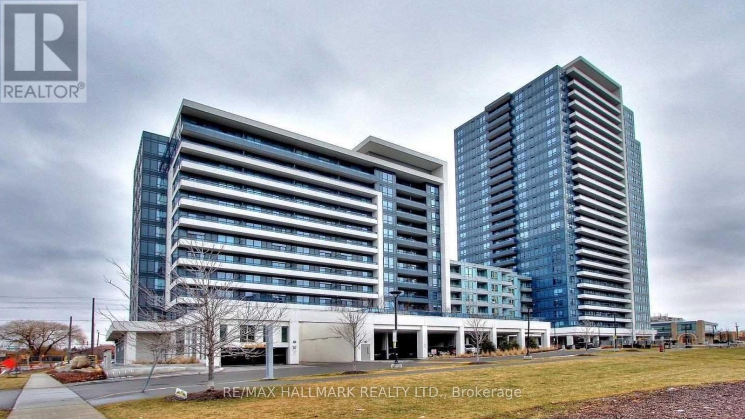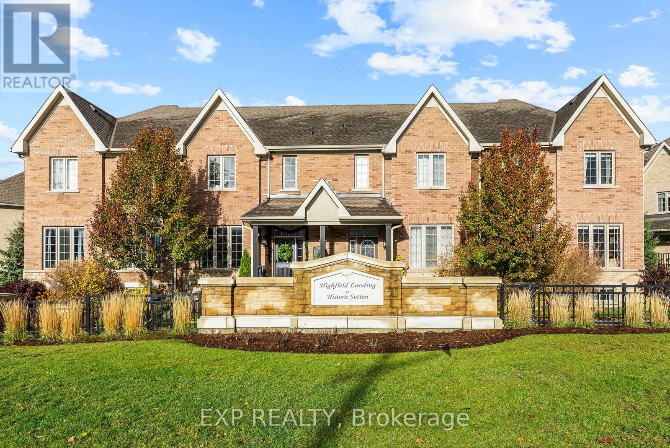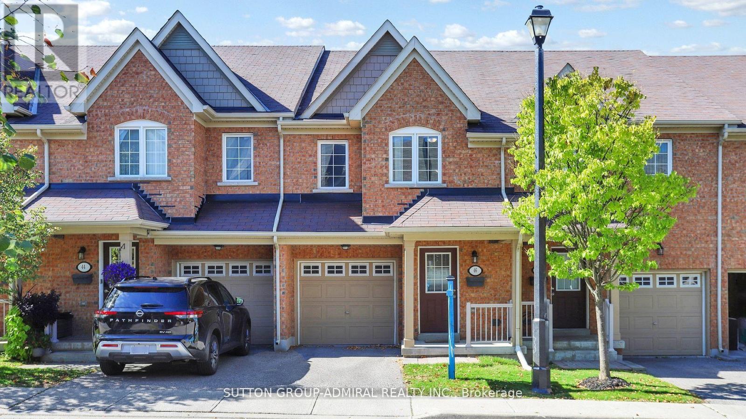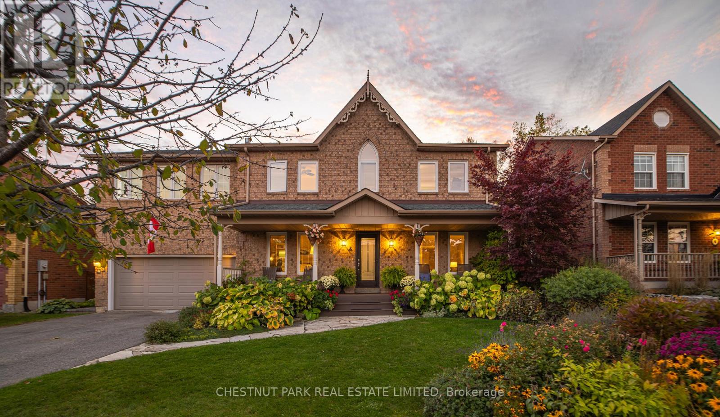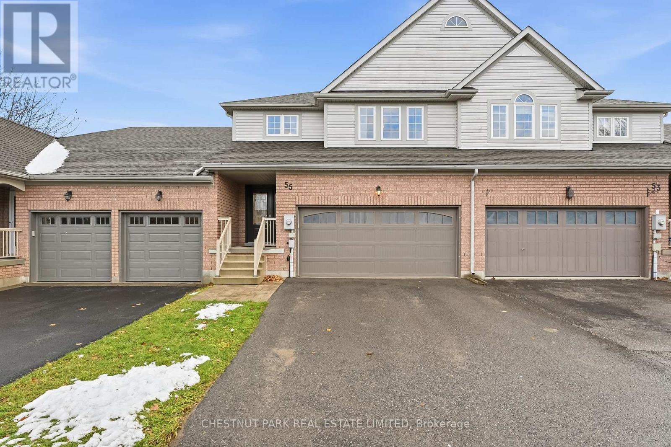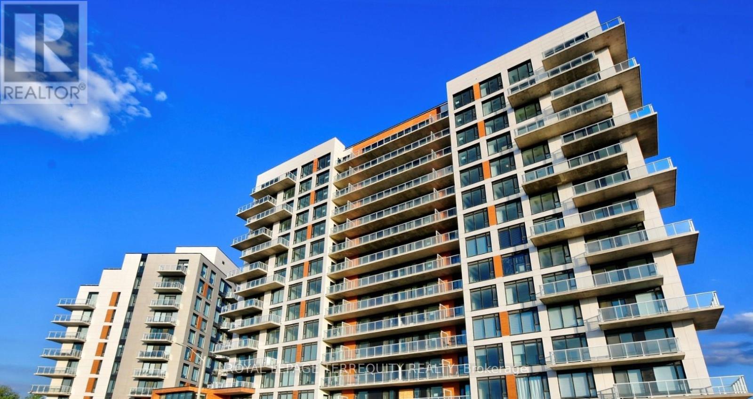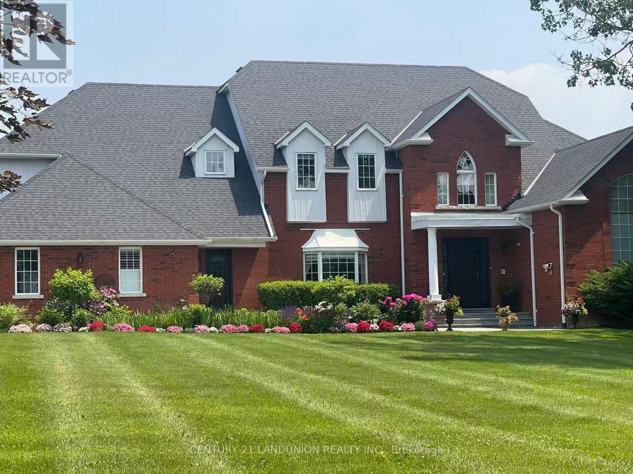35 Glenridge Road
Barrie, Ontario
A rare true 5 bedroom home, 4 car attached garage, 6 car driveway, in ground swimming pool set on a peaceful, coveted street in the welcoming Allandale Heights neighbourhood. Bathed in natural light, it is truly a rare offering. Less than 2 km to groceries, highway access, beach, and free boat launch; walking distance to lake, 3 great schools, rec center, sports courts, playground, trails, convenience shopping, outdoor ice rink and tobogganing, this home and location offer no shortage of enjoyment. The expansive, low maintenance property with useable space far exceeding the legal description features beautiful mature trees, perennial plantings all around, a balcony from which you can view the fireworks over Kempenfelt Bay and a 2-tiered backyard oasis measuring 80 ft across the back with in ground swimming pool, dining patio, privacy fence, custom railings, pool shed with contents and D.O.T. furniture. Inside you will find a warm, bright and comfortable environment. Plenty of space to be together or separate with 2500+ square feet. This traditional layout offers a WETT - certified wood - burning fireplace...think holidays and s'mores... Additional large family room/ rec space in full height, dry basement plus open concept, dining/kitchen/family room and a formal living room complete the entertainment spaces. Upstairs you will find 5 bedrooms. The large, private primary suite with 2 closets and spacious marble walk-in shower is separated from the other bedrooms/bath for ultimate relaxation. ESA certified electrical upgrades, quartz kitchen counters, energy star appliances are only some of the many bonuses to be found at this meticulously maintained property. 4 car garage plus new 6 car driveway allow plenty of free legal storage for boats, RVs, toys and cars. Note: the lighting in some photos does not highlight the warmth and brightness of this lovely, move-in ready, family home. (id:60365)
611 - 90 Orchard Point Road
Orillia, Ontario
Embrace the tranquility of refined cottage-style living on the pristine shores of Lake Simcoe in this beautifully curated 1+1 bedroom, 2-bathroom residence. Set within an exclusive, resort-inspired community, this suite showcases sophisticated design and meticulous craftsmanship throughout. An entertainer's dream, the open-concept layout features a gourmet kitchen with a granite island, premium gas range, and sleek custom cabinetry - seamlessly flowing into a bright living area adorned with rich hardwood floors and elegant crown moulding. The inviting primary suite offers a peaceful retreat with ample space and comfort. Step out from the living area onto your private balcony to savor sweeping southwest views of Lake Simcoe - the perfect backdrop for morning coffee or breathtaking sunsets. Residents enjoy boutique-style amenities rivaling the finest resorts: a rooftop terrace, lush garden courtyard, fully equipped fitness centre and yoga studio, rejuvenating sauna, and an outdoor pool and hot tub overlooking the lake. Just minutes from town, yet a world away in ambiance, this remarkable property captures the essence of modern lakeside sophistication - where nature, luxury, and convenience exist in perfect harmony. A rare opportunity to experience life on Lake Simcoe at its most exquisite. (id:60365)
Front - 177 Browning Trail
Barrie, Ontario
Exceptional Upper Unit in the tranquil and family-friendly Letitia Heights area of Barrie. This beautifully upgraded unit is thoughtfully designed to meet the needs of modern families. Featuring 3 large, sun-filled bedrooms. Large foyer flows with tons of space, Combined Dining and Living Rooms. Large functional kitchen making meal preparation a breeze. Two Parking Spaces Available - one in garage and one on the driveway. Walking distance to parks, schools, and the community centre, with shopping, restaurants, and banks nearby. Just minutes to Hwy 400 for easy commuting. (id:60365)
Back - 177 Browning Trail
Barrie, Ontario
Exceptional Main Floor and Lower Unit in the tranquil and family-friendly Letitia Heights area of Barrie. This beautifully upgraded unit is thoughtfully designed to meet the needs of modern families. Featuring 3 large, sun-filled bedrooms. Combined Dining and Living Rooms. Large functional kitchen making meal preparation a breeze. One Parking Spaces Available in the driveway. Walking distance to parks, schools, and the community centre, with shopping, restaurants, and banks nearby. Just minutes to Hwy 400 for easy commuting. (id:60365)
25 Ferragine Crescent
Bradford West Gwillimbury, Ontario
Welcome To This Spacious And Beautifully Maintained 4-Bedroom, 3-Bathroom Semi-Detached Home, Offering Approximately 2,070 Square Feet Of Comfortable Living Space In A Warm, Family-Oriented Neighborhood.Step Inside To Discover A Bright And Open Main Floor Featuring Generous Living And Dining Areas, Perfect For Both Everyday Living And Entertaining. The Well-Appointed Kitchen Includes Stainless Steel Appliances, Ample Cabinetry, And A Functional Layout Ideal For Home Cooks And Busy Families Alike. The Adjoining Breakfast Area Offers Easy Access To The Backyard Great For Summer BBQs And Outdoor Relaxation.Upstairs, You'll Find Four Generously Sized Bedrooms, Including A Large Primary Retreat With A Walk-In Closet And A Private Ensuite Bathroom. Three Additional Bedrooms Offer Flexibility For Growing Families, Guests, Or A Home Office Setup, All Serviced By A Modern Shared Bathroom. A Second-Floor Laundry Room Adds To The Homes Convenience.The Exterior Features A Wide Driveway With No Sidewalk, Providing Extra Parking Space For Multiple Vehicles.Ideally Located Close To Schools, Parks, Grocery Stores, Public Transit, Bradford GO Station, And Highway 400, This Home Combines Space, Comfort, And Location Making It The Perfect Choice For Your Next Move (id:60365)
1402 - 7890 Bathurst Street
Vaughan, Ontario
Bright and spacious 1 bedroom plus separate den suite (approx. 700 sq ft) on a high floor with unobstructed east views and high ceilings. Functional open-concept living/dining area with modern kitchen and stainless steel appliances. The separate den can be used as a home office or as an additional bedroom, and the unit offers two full bathrooms for extra convenience. Parking and locker are included. Located in a great area close to transit, parks, schools, and shopping. Available December 1st. Tenant pays hydro and must carry tenant insurance. (id:60365)
7 Vita Stephanie Court
Georgina, Ontario
Finally, an affordable townhome that checks all the boxes! This beautifully upgraded end-unit townhouse perfectly blends comfort, style, and space. Featuring 4+1 bedrooms, 4 bathrooms, and 1,963 sq. ft. of living space plus an additional 1,029 sq. ft. in the bright finished basement, this home is designed for modern family living. You'll love the soaring ceilings and tall windows that fill the home with natural light. The layout is incredible, offering distinct spaces that suit everyone's individual needs. Enjoy hardwood floors throughout the main level, upper hallway, and stairs, along with smooth ceilings and upgraded lighting. The kitchen features a coffee bar, granite countertops, and plenty of extra cabinetry for storage. The great room centers around a cozy gas fireplace, perfect for relaxing evenings at home. A main floor laundry with garage access adds everyday convenience-especially during the winter months. Step outside to your oversized lot with a private interlock patio surrounded by lush perennial gardens-ideal for entertaining or enjoying a quiet morning coffee. The covered front porch is a perfect spot to unwind and watch a summer rainstorm roll through. Upstairs, the primary suite offers a walk-in closet and a luxurious ensuite with a soaker tub and walk-in shower. The finished basement adds even more living space with high ceilings, a fifth bedroom, 3-piece bathroom, and ample storage, including a cold cellar and extra rooms under the stairs and at the back. With a double driveway, five bedrooms, and four bathrooms, there's room for everyone. Located close to shopping, schools, and Highway 48, this home sits in the welcoming Sutton community, known for its natural beauty and local treasures like Jackson's Point Harbour, Briars Golf Club, and Sibbald Point Provincial Park. (id:60365)
46 Edwin Pearson Street
Aurora, Ontario
This Stunning Pride Of Ownership Condo Townhouse Blends Low Maintenance , Modern, Elegance With Everyday Living!*Step Inside To A Bright ,Sun-Filled Open-Concept Floor Plan Designed For Mingling and Entertaining*The West Facing Sunset Views Flood The Space With Warm Sunshine And Evening Light*The Sleek White Kitchen With S/S Appliances, Granite Topped Centre Island Is Perfect For Preparing Meals With Love While Enjoying Conversations Overlooking The Spacious Living/Dining Areas*Walk Out To A Perfectly Manicured West Facing Garden, Great For BBQ, Private Retreat For Outdoor Gatherings Or Peaceful Sunsets With A Glass Of Wine To Unwind*Upstairs, Generously Sized Bedrooms Are Thoughtfully Designed For Comfort, Functionality and Style*The Finished Bright Basement Offers A Fabulous Recreation Area With Built-In Wall To Wall Storage ,A Full Bathroom And Convenient Laundry Space*Built-In Garage Access Adds Everyday Ease With Easy Accessibility*Situated In The Highly Desirable Family Friendly Aurora Bayview Northeast Community ,This Residence Offers The Perfect Exposure And Unbeatable Convenience ,Close To Schools ,Parks, Shops, Public Transit And All Amenities For Easy Access Living!*Great Opportunity For First Time Home Ownership Or Downsizers *Freshly Painted ,Smooth Ceilings Th/Out, Move In Ready ,A MUST SEE!* (id:60365)
4 Galloway Crescent
Uxbridge, Ontario
Set in one of Uxbridge's most coveted neighbourhoods, this exceptional home offers +3,400 S.F. with 2nd storey loft space & unmatched views over Uxbridge. Nestled on a private 61x113 ft lot backing onto protected green space, the property is surrounded by mature trees. The addition above garage is a perfect bonus space capturing panoramic views to enjoy as a family great room, or potential self-contained apartment. Manicured gardens make a lasting first impression, leading into a warm and fully restored interior. Gorgeous chef's kitchen features Cambria quartz countertops, S/S appliances and a W/O to the private backyard. Multiple dining & lounging areas make it the perfect setting for entertaining or quiet evenings outdoors. Elegant French doors connect the formal living room to a grand foyer with a central skylight & a remodelled main-floor bathroom (2025) and upgraded laundry room (2025) add custom touches to the home's thoughtful layout. Upstairs, four spacious bedrooms & a comfortable great room provide space for family & guests. The ~700 S.F. loft is complete with vaulted ceilings, skylights, gas FP, hardwood floors, & a kitchenette/wet bar. A second-level balcony extends along the back of the addition, offering separate access and pretty views. Throughout the home, restored oak hardwood floors (2020), smooth ceilings, pot lights, and new windows (2023), reflect consistent attention to detail. The finished basement offers a 5th bedroom, full bathroom & games room ideal for guests or extended family. Positioned just steps from Quaker Trail & minutes from the off-leash dog park, schools, Farmer's Market & all that Uxbridge has to offer, this residence unites thoughtful updates, multi-generational potential, unforgettable views, & privacy in a premium location. (id:60365)
55 Apple Tree Crescent
Uxbridge, Ontario
Bright 3-Bed, 3-Bath Freehold Townhome with Nearly 2,000 Sq. Ft. + Finished Basement - Offering nearly 2,000 square feet of living space above grade-plus a finished basement-this thoughtfully designed home stands out with its impressive second-level family room. This 250 sq. ft. bonus space expands the home's footprint and provides incredible versatility as a media room, playroom, office, or additional lounge area. The main floor features an open-concept layout with a generous living room and an updated kitchen equipped with stainless steel appliances, a centre island with breakfast bar, and a walkout to the fully fenced backyard. The south-facing patio with a direct BBQ gas line makes outdoor dining effortless. Upstairs, the primary bedroom offers his-and-hers double closets, while second-floor laundry adds everyday convenience. Laminate flooring runs throughout the home, and interior access to the double-car garage enhances functionality. Additional upgrades include a new AC (2022) and a replaced walkway (2020). With its finished basement, ample storage, and walking-distance proximity to Maple Bridge Trail, this property combines comfort, value, and modern living in a desirable community. (id:60365)
1025 - 2 David Eyer Road
Richmond Hill, Ontario
Unbelievable ! New Building !!! Approx. 1000 Square Feet Of Luxury. Wrap Around Balcony. (id:60365)
5 Dafoe Court
Aurora, Ontario
Nestled on a private 2-acre lot, this beautiful two-storey detached home offers the perfect balance of comfort, privacy, and convenience. The expansive backyard is surrounded by mature trees, creating a natural green barrier and a peaceful retreat - perfect for relaxing, entertaining, or even practicing your golf swing. A huge deck overlooks the yard, providing ample space for outdoor dining and gatherings.Both the front and back lawns are equipped with an automatic sprinkler system. Lawn care, snow removal, and water are all included. The home also features a soft water system and a drinking water filtration system, and comes fully furnished - truly move-in ready.The main floor boasts 10-foot ceilings, a formal dining room, a sunken living room with cathedral ceilings, a private office, an open-concept kitchen and family room, and an oversized laundry room.Upstairs, all four bedrooms have their own newly renovated ensuite bathrooms (2024), offering both comfort and privacy for every family member.The fully finished walk-out basement provides direct access to the backyard and includes a spacious recreation area with a built-in bar, perfect for entertaining or relaxing with friends.Located right next to a golf course, this home is just minutes from Highway 404 and the GO Train station - combining serene country living with excellent urban accessibility. (id:60365)

