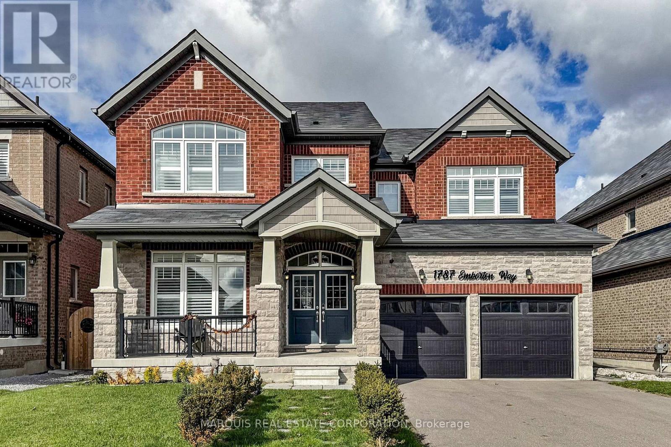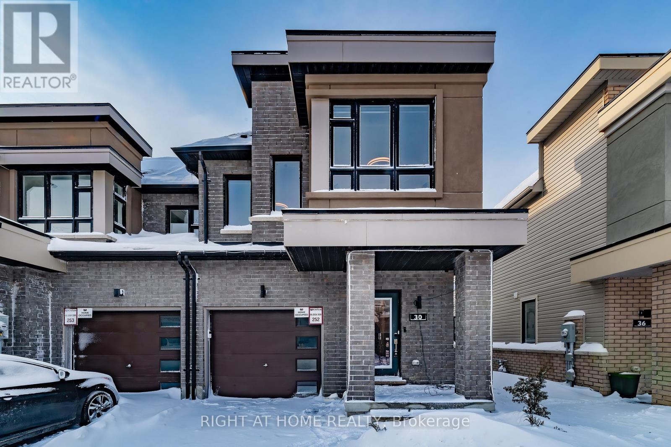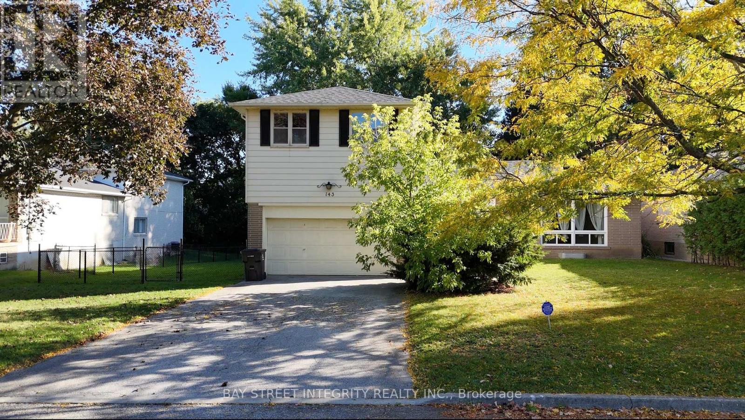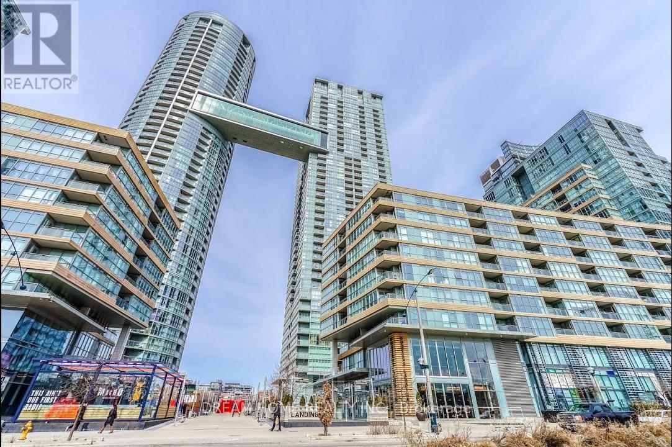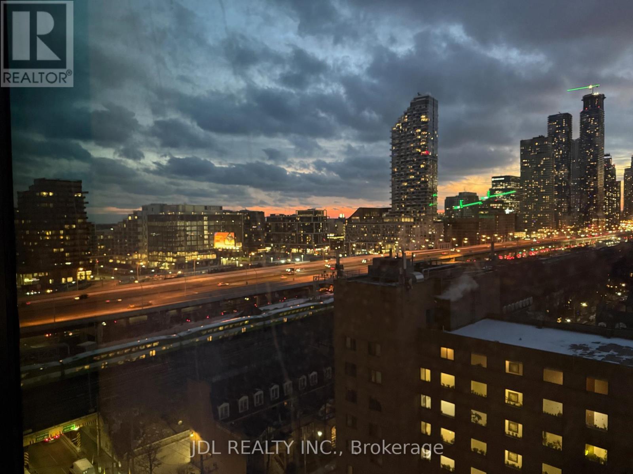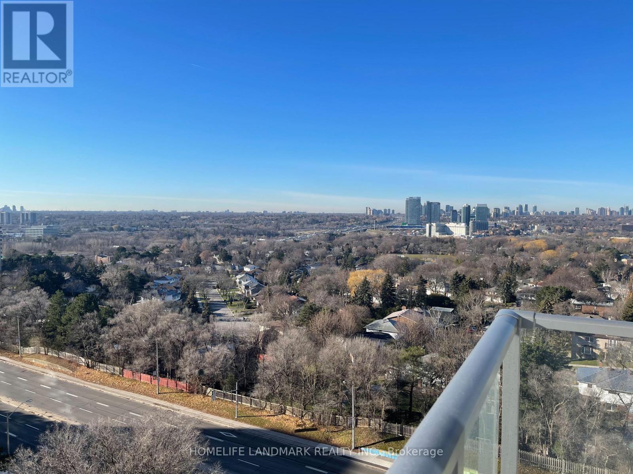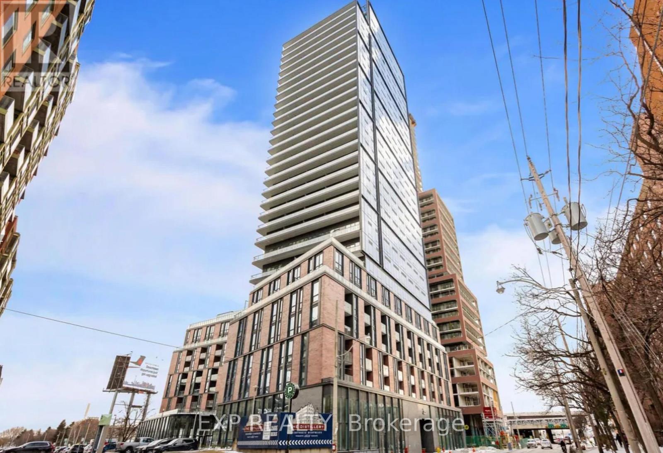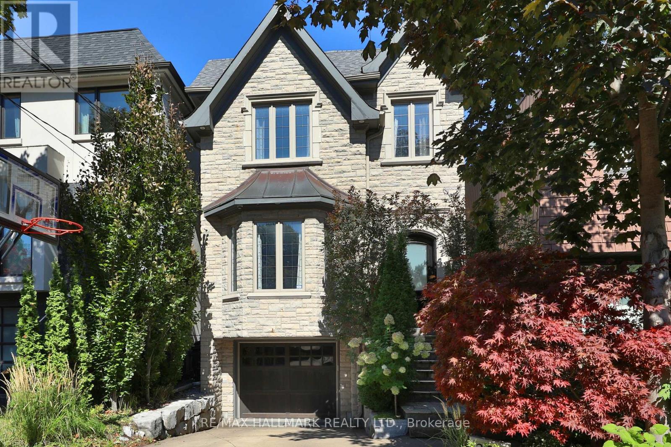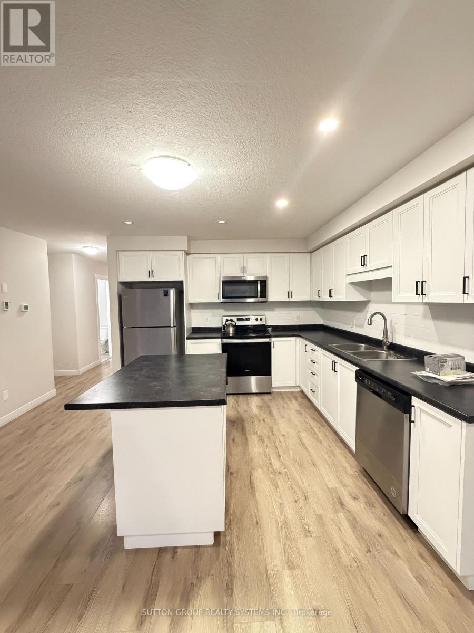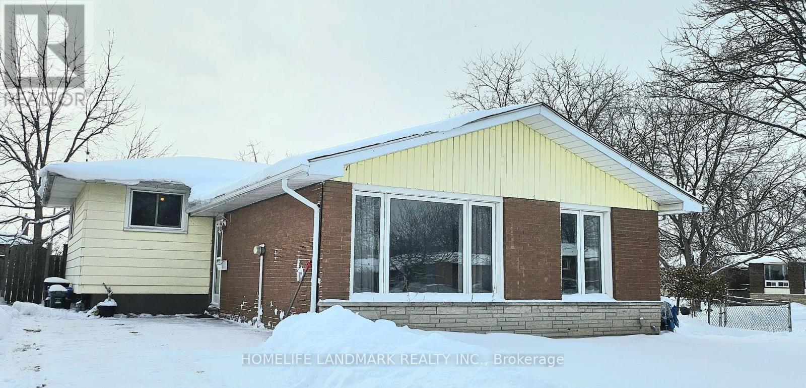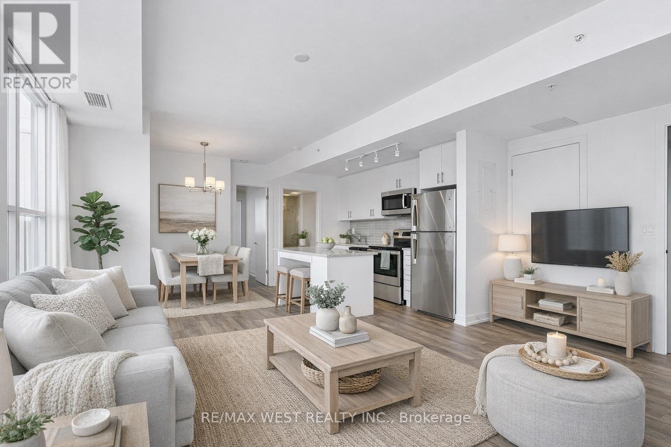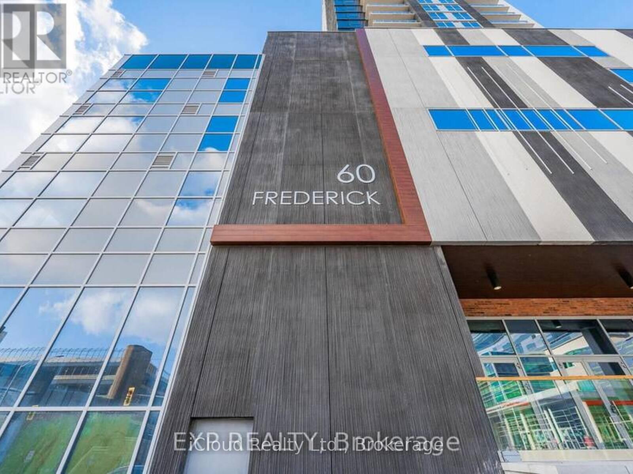1787 Emberton Way
Innisfil, Ontario
Part of the Belle Aire Shores community and features the Breaker Model built by Zancor Homes. This large family size home features a generous size kitchen with island, family room off the main floor breakfast area, a main floor office, combined living and dining rooms for large entertaining, mud room, second floor laundry, grande main bedroom with spa like ensuite and walk-in closets for him and her, one bedroom with an ensuite bath, two bedrooms with semi-ensuites, and more. Two new parks in the area to be built within the year. One right across the street. Offers anytime. (id:60365)
30 Caspian Square
Clarington, Ontario
Welcome to this stunning brand-new end-unit townhome featuring 3 bedrooms and 4 bathrooms, designed for modern living by the lake. One of the largest 3bd homes layout. Flooded with natural light and offering added privacy, this desirable end unit boasts a spacious open-concept layout ideal for both everyday comfort and entertaining. The fully finished basement adds exceptional value, complete with a generous family room, wet bar, private office, and a 3-piece bathroom-perfect for guests, extended family, or a home workspace. Conveniently located in Bowmanville's sought-after waterfront community, with quick access to Highways 401, 407, and 115 for an easy commute. A fantastic opportunity to own a beautiful, move-in-ready home-don't miss it. (id:60365)
143 Munro Boulevard
Toronto, Ontario
Outstanding opportunity in prestigious St. Andrews! This large 80 ft x 125 ft (10,000 sq. ft.) lot offers incredible potential perfect for those looking to live comfortably now and build their dream home later. The backyard sits lower than the front, creating the ideal setting for a custom-built home with a walkout basement. Surrounded by many newly built luxury homes, this property is nestled in one of Torontos most desirable neighbourhoods, close to top-rated schools including Owen Public School, St. Andrews Middle School, and York Mills Collegiate Institute. A rare find offering both immediate comfort and exceptional future potential! (id:60365)
935 - 15 Iceboat Terrace
Toronto, Ontario
Stunning Waterfront Condo With Southview. Offering 650 sq. ft. of living space plus a 30 sq. ft. balcony. Functional den ideal as a second bedroom, home office, or library. Includes 1 parking. Laminate flooring throughout. Walking distance to a new elementary school, library, Sobeys, banks, parks, dog parks, waterfront trails, King West, Entertainment and Fashion Districts, Rogers Centre, CN Tower, TTC, and an array of restaurants, cafés, and urban conveniences. Residents enjoy access to the exclusive Skylounge party room and Building amenities including guest suites, swimming pool, BBQ terrace, gym, theatre room, squash court, hot yoga studio, party room, and more. (id:60365)
1105 - 35 Parliament Street
Toronto, Ontario
Discover The Goode Condos by Graywood Developments, ideally positioned beside the Distillery District. This newly built 1+1 bedroom, 1-bathroom suite offers a smartly planned interior. From the unit, you can even enjoy views of the CN Tower. This home combines the vibrancy of downtown living with the comfort of a private retreat. Just steps away are cafes, restaurants, boutique shops, and the historic cobblestone lanes of the Distillery District. You're also within easy reach of St. Lawrence Market, George Brown College, and the waterfront trail. Getting around is effortless with nearby streetcar service, the future Ontario Line, and quick connections to the DVP and Gardiner Expressway. (id:60365)
803 - 36 Forest Manor Road
Toronto, Ontario
3 Years old Condo Apartment With 2 Bedroom 2 Full Bath 1 Parking, Large Balcony. More Than 700 Sft. With Great South View. Steps To Subway, Fairview Mall, Ttc Bus Terminal. Direct Transit To U Of T, York University, And Downtown Core. Community Centre And School Just On The Side Of The Building. 1 Min Drive To Hwy 404 And 401. One Parking Is Included. (id:60365)
917 - 35 Parliament Street
Toronto, Ontario
Live at The Goode Condos by Graywood Developments in the heart of Toronto's iconic Distillery District. This brand new, never-lived-in suite features a highly functional layout with two full bathrooms, modern finishes, and a sleek kitchen with integrated high-end appliances. Residents enjoy an exceptional collection of fully open amenities, including an expansive 10th-floor terrace with outdoor pool, BBQs, fitness centre, co-working lounges, party room, yoga studio, and landscaped outdoor spaces. Additional conveniences include 24-hour concierge, pet spa, bike repair station, and automated parcel system.Steps to cafes, restaurants, boutiques, Sugar Beach, St. Lawrence Market, and transit, with easy access to the Gardiner, DVP, and future Ontario Line. Immediate occupancy available in one of Toronto's most vibrant neighbourhoods. Parkings are available through the building management. (id:60365)
370 Douglas Avenue
Toronto, Ontario
This Exceptional Custom Built Luxury Home Is Situated In The Highly Sought After Bedford Park Neighbourhood. Steps Away From Top Rated Private / Public Schools, Parks, Subway & Restaurants. Just 7 Minutes To Hwy 401 and 20 Minutes To Downtown. Featuring a Stone Front Facade / Leaded Glass Windows / Solid Core Doors / Wainscotting with Top Notch Craftsmanship and True Crown Mouldings. There Are Large Principal Rooms With 9 and 10 Foot Ceilings On All 3 levels. The spa-like Ensuite Has Multiple Jet Shower Sprays And A Jacuzzi Tub. Hardwood Floors and pot lights throughout. 3 Skylights Over the Stairway & Bathrooms. The Breakfast Area Features A Walk Out To Deck And A Custom Built Quality Pantry, The Kitchen Features An Oversized Centre Island With Double Sink, The Family Room Has A Bay Window, Built In TV & One Switch Gas Fireplace. The Private Fenced Yard Has A Separate Gate with ROW over the property to the east (see survey). The Upper Deck Has A Gas BBQ Line. Built In Garage With Direct Access To The Basement. Room Dimensions May Vary Slightly From Builder Floor Plans. This Is A Must See House. (id:60365)
4 - 160 Stanley Street
Norfolk, Ontario
Presenting This Exceptional End Unit 3 Bedroom 2.5 Bathroom Townhome Located Ideally - In One Of The Sought After SIMCOE Locations. Enjoy The Open Concept, Practical & Spacious Layout With Lots Of Natural Light & Spacious Bedrooms. This Home Features A Modern Kitchen With S/S Appliances, Granite Counter Top & Lots Of Cabinet & Counter Space. A Primary Retreat With A Walk In Closet & En-Suite Bath. Two More Bedrooms & And An Extra Full Bath On the Second Floor, Perfect For A Growing Family. TWO Car Parking [ Tandem ] One Inside the Garage and ONE on the Driveway. Three Walk-In Closets, S/S Appliances, Granite Countertops, Open Concept, End Unit, Lots Of Storage In Basement, Mins To Highway 401. Close To Schools - Park - Shopping - Transit & Much More .This House is Available FROM DEC 5TH 2025 [ TENANTS IN THE PROPERTY ]. The house has water softener. (id:60365)
7116 Centennial Street
Niagara Falls, Ontario
Discover this stunning prime location with 3-bed, 2-bath detached gem in a safe, quiet neighborhood-perfectly located near highways, business centers, and plazas. This home is a car lover's dream, featuring a detached double garage and two driveways (newly paved 2024) fitting up to 8 cars. Inside, enjoy $$$ in renovations, including elegant Roman bathrooms. Peace of Mind Upgrades: Brand New kitchen, floor and painting (2026). Brand New Furnace (2025) & AC (approx. 2010). Basement Waterproofing (2018) with a 25-year warranty. Roof approx. 10-12 years; new driveway (2024). Combining high-end finishes with a prime location, this property offers both security and style. Whether you are commuting or working locally, you are minutes from everything you need while tucked away in a peaceful retreat. (id:60365)
401 - 550 North Service Road
Grimsby, Ontario
Modern condo in the desirable Grimsby-on-the-Lake community featuring escarpment views and steps to the waterfront, beach, trails, and local amenities. Bright open-concept layout with a contemporary kitchen offering quartz countertops and stainless-steel appliances. Enjoy premium building amenities including a rooftop terrace, party room, and 24-hour concierge. Quick access to the QEW makes commuting easy. A great opportunity for lakeside living. (id:60365)
1302 - 60 Frederick Street
Kitchener, Ontario
Bright and spacious 2 bedroom, 2 bathrooms "D T K Condos" features Ev Charger, Parking, Locker. The unit is 790 Sf Including Balcony. Open Concept Modern Kitchen, W/Built-In Appliances, Ensuite Laundry. Modern Smart Tech Package, Rooftop Terrace, Fitness Center. Walking Distance To Everyday Necessities Like Public Transit, Conestoga College/Google Office/Transit To The University Of Waterloo And Wilfred Laurier/Go Train Downtown Toronto, See Included Virtual Video Tour. (id:60365)

