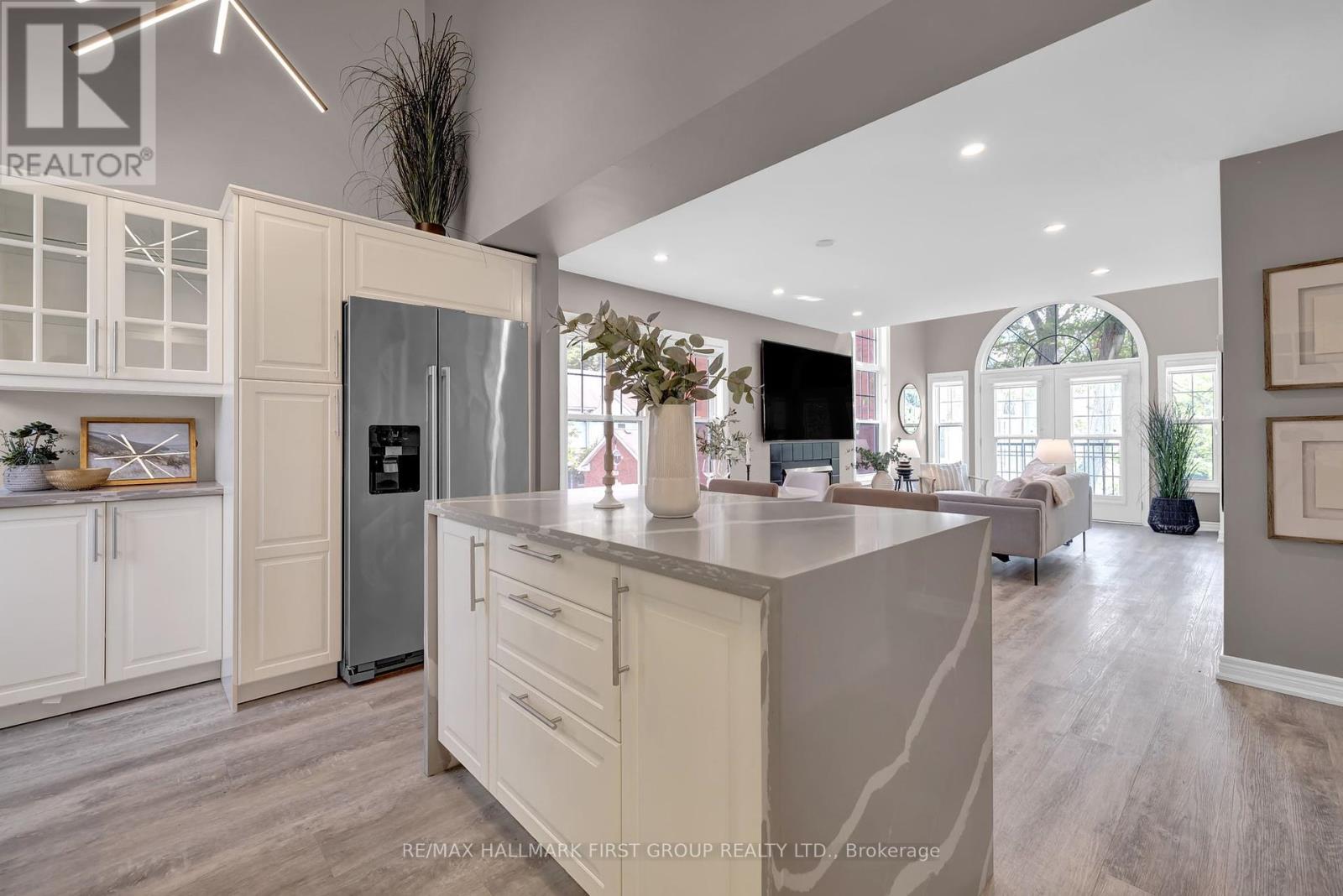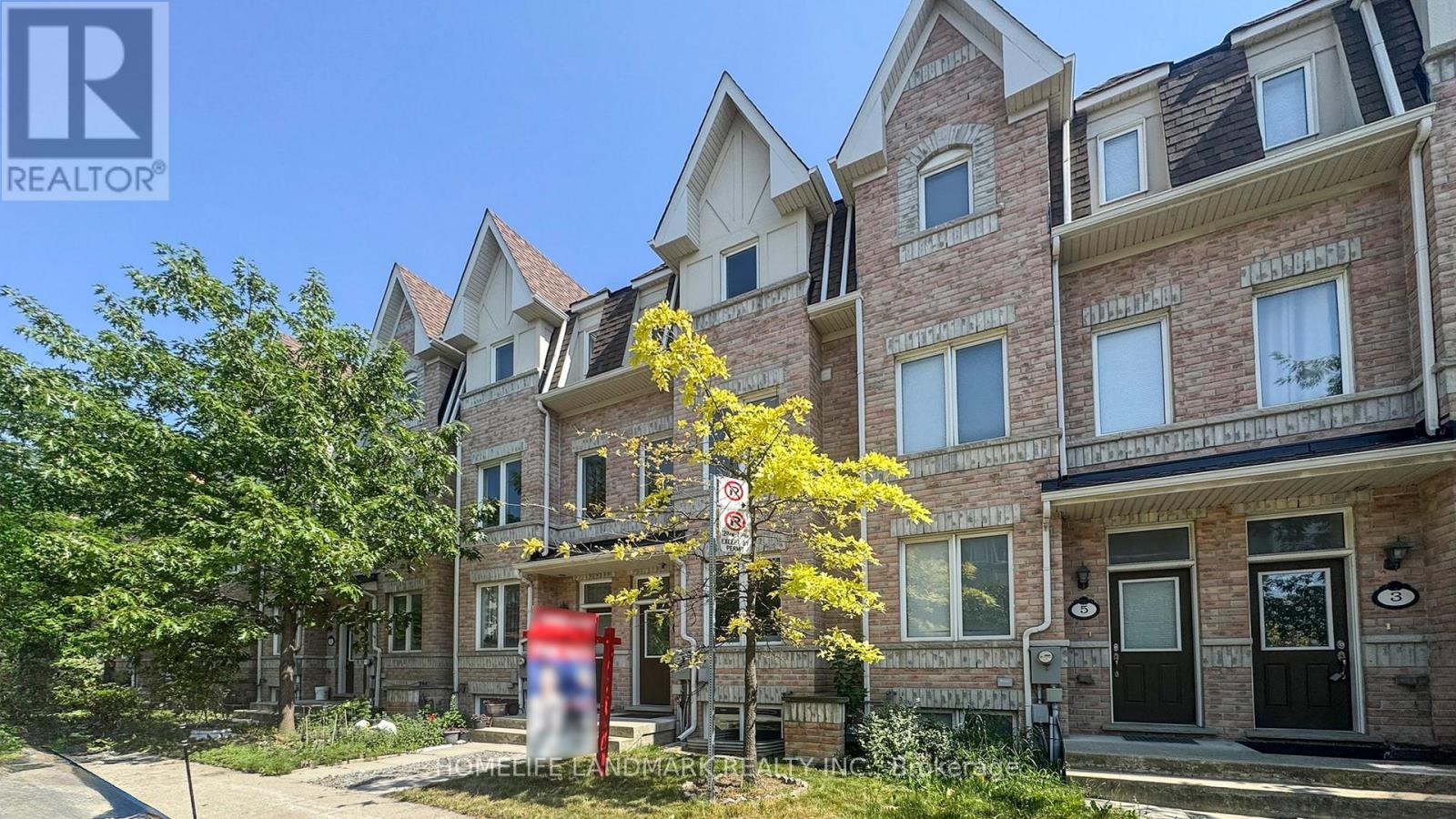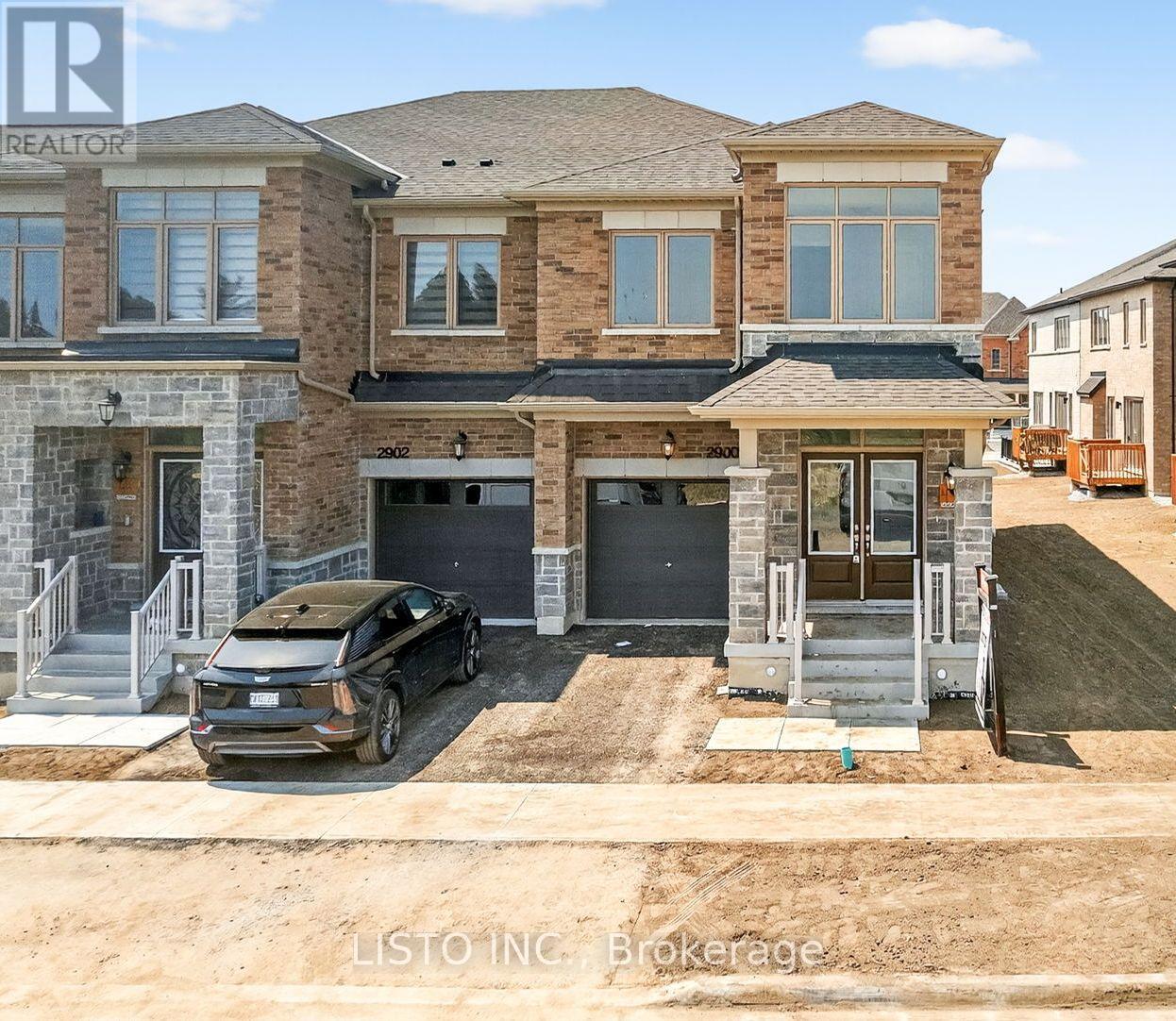24 Alfred Shrubb Lane
Clarington, Ontario
Tucked away in a quiet, family-friendly neighbourhood and just minutes from highways, shopping, restaurants, and everything you need this 4 bedroom, 3 bathroom home sits on a rare 39 x 137 ft lot and is the perfect blend of comfortable living inside and resort style relaxation outside. Step inside to find a carpet free layout with hardwood flooring throughout, a spacious open concept eat-in kitchen with granite countertops, stainless steel appliances, and a walk-out to your very own backyard oasis. Whether you're lounging by the inground pool, unwinding in the hot tub, or enjoying the landscaped gardens and oversized pool shed, the backyard feels like a private hotel retreat. The main floor offers a cozy family room with built-in wall unit and fireplace, crown moulding, and potlights, as well as a large living/dining area perfect for hosting. You'll also love the convenience of main floor laundry with interior access to the garage. Upstairs, the primary bedroom includes a 4 piece ensuite with a jacuzzi tub, a walk-in closet, and a second large closet for even more space. Three additional generously sized bedrooms each come with large closets. The unfinished basement is a blank canvas for your vision rec room, home gym, guest suite, the possibilities are endless. Other highlights include california shutters, ample storage throughout, 9 foot ceilings, and thoughtful details at every turn! Roof (2022), Pool Liner (2021). (id:60365)
J2 - 1657 Nash Road
Clarington, Ontario
Welcome To Parkwood Village. This Stylish 2-Storey Condo Townhome Boasts A Spacious 1348 Sq Ft Layout With A Modern Open-Concept Design And Soaring Cathedral Ceilings With Skylights That Flood The Space With Natural Light. The Main Floor Offers A Beautifully Updated Kitchen Featuring Quartz Counters, Stainless Steel Appliances, Breakfast Bar, And Pantry, Perfect For Both Everyday Living And Entertaining. Laminate Flooring Runs Throughout The Home For A Seamless, Low-Maintenance Finish. Upstairs, The Loft-Style Primary Suite Is A True Retreat, Overlooking The Living Space With A Sleek Glass Railing, 4-Piece Ensuite, And Convenient In-Unit Laundry. A Second Bedroom And Full Bath Provide Plenty Of Flexibility For Guests Or Home Office. Owned Parking Spot, A Private Storage Locker, And Access To The Well-Maintained Parkwood Village Community, This Home Offers Comfort, Style, And Convenience All In One. Don't Miss Your Chance To Own This Move-In Ready Condo With A Unique Urban Feel Right In The Heart Of Courtice. (id:60365)
7 Kawneer Terrace
Toronto, Ontario
Welcome to this rarely offered gem in the heart of Scarborough's vibrant Dorset Park community! A sun-filled 100% freehold townhouse with over 2,300 sqft of functional living space that is freshly painted and move-in ready! NO POLT Fee! With Basement & Backyard! Step into a warm and welcoming open layout featuring gleaming hardwood floors, a modern kitchen with stainless steel appliances, and a cozy breakfast nook perfect for morning coffee or quick meals. The entire third floor is your private sanctuary! Enjoy His & Her closets and a 5 pc ensuite with double sinks. 2 generously sized bedrooms are thoughtfully placed on the 2nd floor, creating separation and comfort for the whole family. Need more space? A versatile 4th bedroom in the basement includes a full bath, making it perfect for a teenager, in-laws, guests, or even a private home office or media room - tailored to your family's lifestyle. Rarely offered in the area, this home boasts a rear lane double car garage, accessible from the kitchen, PLUS room for 4 additional cars on the private driveway, 6 parking spots in total! There's an even extra bonus large room above the garage (not four-season) adds even more space for hobbies, a workshop, or extra storage. Prime location! Walk to West Birkdale Park, close to schools, and just minutes to Hwy 401, Scarborough Town Centre, Kennedy Subway Station, TTC, grocery stores, local shops, restaurants, everything you need is at your doorstep. This rare, move-in-ready home checks all the boxes - size, style, parking, and location! Book your private tour today before it's gone! Extras include: Fridge, Stove, Built-in Dishwasher, Range Hood, Washer & Dryer, Central A/C, Smart Thermostat, All Light Fixtures, Garage Door Opener, Smart Thermostat. (id:60365)
611 - 1883 Mcnicoll Avenue
Toronto, Ontario
Affordable Luxury! Welcome to Bamburgh Gate Manor North! This Newly Renovated 1 Bed + 2 Den features Over 700 sq ft of Smart Living Space. Large Den can be used as 2nd BR; Smaller Den Ideal for Home Office. S/S appliances incl. Brand-New Dishwasher & Washer/Dryer. Updated Washroom, NEW Laminated Floors, Light Fixtures, and Fresh Paint. Gated Community w/ 24-hr Security. Top-tier Amenities: Gym, Pool, Sauna, Jacuzzi, Mahjong, Guest Suites & more. All-Inclusive Maintenance covers Heat, Hydro, Gas, Water, Parking. Steps to TTC, Mary Ward HS (Fraser rating 8.1), Parks, Community Center, 24hr Groceries, Pacific Mall & Hwy 401/404. Locker right behind parking! Ideal for 1st-time Buyers, Downsizers & Investors! (id:60365)
706 - 1201 Dundas Street E
Toronto, Ontario
Welcome to Suite 706 at the Flatiron Lofts a modern, sun-filled 1+1 bedroom in the heart of Leslieville. Featuring exposed concrete 9' ceilings, an open-concept layout, and a den that functions perfectly as a home office or guest space (with Murphy bed included!), this suite checks all the boxes. Large windows flood the living and bedroom areas with natural light, while the kitchen (with Gas Range) flows seamlessly into the living space for easy entertaining. Enjoy reasonable monthly fees in a well-managed, coveted boutique building, complete with a beautiful, serene rooftop terrace offering skyline views and BBQs, a party/meeting room, and ample visitor parking. Live just steps from Gerrard Square, Crow's Theatre, Maha's Café, Hone Fitness, Jimmie Simpson Park, and all the incredible shops, restaurants, and studios that make Leslieville one of Toronto's most sought-after neighbourhoods. Transit, parks, and local gems are right outside your door! Suite has just been freshly painted and comes with a brand new Microwave/range fan and brand new dishwasher. Turnkey and ready to move in! See attached feature sheet for more details and a full list of nearby spots that will make you fall in love with living here. (id:60365)
39 Harkness Drive
Whitby, Ontario
Beautiful 4-Bedroom Home In Prime Whitby Location Move-In Ready! Welcome To This Stunning 4-Bedroom Home Nestled In One Of Whitbys Most Sought-After Neighborhoods! Featuring A Functional And Spacious Layout, This Freshly Painted, Carpet-Free Home Offers Comfort, Style, And Convenience For Families. Enjoy A Bright And Inviting Separate Family Room And Dedicated Study Area Perfect For Working From Home Or Quiet Evenings. The Kitchen Is A Chefs Dream, Boasting Stainless Steel Appliances, A Gas Stove, Granite Countertops, And A Cozy Breakfast Area Ideal For Morning Coffee Or Casual Meals. Upstairs, You'll Find Four Generous Bedrooms, Including A Luxurious Primary Suite With A 5-Piece Ensuite Featuring A Relaxing Jacuzzi Tub. The Elegant Hardwood Staircase, Upgraded Finishes, And Brand-New Laminate Flooring On The Second Floor Add To The Homes Contemporary Charm. Step Outside To A Beautifully Maintained Backyard, Perfect For Entertaining Or Relaxing, Complete With A Natural Gas BBQ Line Ideal For Effortless Outdoor Cooking All Season Long. Located Just Minutes From Top-Rated Schools, Parks, Shopping, Highway 401 & 407, And More. This Home Offers The Perfect Blend Of Lifestyle And Location. ** This is a linked property.** (id:60365)
1153 Norman Crescent
Oshawa, Ontario
Welcome to this charming and beautifully maintained bungalow, perfectly situated in a warm, family-friendly neighborhood! Step inside to discover three generously sized bedrooms offering comfort and versatility for growing families or those in need of a home office or guest space. With in-law suite potential, this home provides the flexibility you've been looking for ideal for extended family, guests, or future rental income. The bright and inviting kitchen is equipped with sleek stainless steel appliances, ready for all your cooking adventures. Outside, enjoy the convenience of a 2-car driveway, offering ample parking for you and your guests. Whether you're looking to settle into your first home or downsize in style, this bungalow combines comfort, practicality, and potential all in a lovely, welcoming community close to schools, parks, and amenities. Don't miss your chance to make it yours! (id:60365)
54 Montgomery Avenue
Whitby, Ontario
Mature 75x110 ft lot with in-ground pool & private backyard oasis! This beautifully updated Brooklin Bungalow is nestled on a lush premium lot with incredible landscaping, perennial gardens, interlocking patio, out door kitchen with granite counters & plumbing, in-ground pool, gazebo with built-in fire pit, gas BBQ hook-up, sprinkler system, garden shed & additional shed. Inside features a sun filled open concept main floor plan with soaring vaulted ceilings, pot lighting, hardwood floors, heated ceramic floors in 2 baths, 3 walk-outs & more! Chef's custom kitchen boasting a 48 inch gas Wolf grill & griddle, industrial range hood with 2 motor fan, 2 sinks including apron sink with garburator, double wall ovens, granite countertops, 47x90 island with breakfast bar & ample cupboard space accented by under counter lighting. The great room offers a cozy electric fireplace with custom stone mantle. Spacious primary bedroom with spa like 5pc ensuite with soaker tub, double vanity & heated seating in the large glass shower. Room to grow in the fully finished basement complete with above grade windows, large rec room, 4pc bath & 2 additional bedrooms with great closet space! Located steps to schools, parks, rec centre, the new Longo's plaza, downtown Brooklin shops & easy hwy 407/412 access for commuters! (id:60365)
12 Thyra Avenue
Toronto, Ontario
Looking for a home with good bones and great potential? Here is your "diamond in the rough". Here is an opportunity to make this home truly your own. Lovely 3 bedroom semi detached just steps away from the Danforth. Open concept living & dining room with a large eat in kitchen and mudroom to a sunny backyard. Three great bedrooms on the second floor; all with good sized closets and large sunny windows. original soaker tub in bathroom. Original hardwood floors on main and second. Large fenced backyard. Add your personal touch to make this your dream home. Close to Victoria Park Subway Station, Danforth Ave, Canadian tire, Grocery Stores, Lowe's, Taylor Creek Trail. Parking via lane. Walk to everything The Danforth has to offer. Shops, TTC, Restaurants, Parks. (id:60365)
589 Annandale Street
Oshawa, Ontario
Welcome to modern living at its best! Step into this beautifully reimagined and fully renovated 3-bedroom, 2-bathroom 4-level backsplit, located in the highly sought-after Donevan Community. With two kitchens and a separate entrance, this home effortlessly combines contemporary design with everyday practicality, ideal for families, in-laws, or income potential. Enjoy a stunning custom kitchen complete with quartz countertops, fully renovated bathrooms that elevate everyday living. The versatile multi-level layout offers plenty of space and privacy, making it perfect for multi-generational living or hosting guests. The homes exterior is just as impressive, featuring a newly built front porch, fresh landscaping, a newly fenced yard, and a poured concrete patio perfect for relaxing or entertaining outdoors. Bright, spacious, and full of character, this move-in-ready gem is located just moments from trails, transit, schools, shopping, the lake & the 401. This is more than a home, it's a lifestyle upgrade. Don't miss your chance to own this Donevan stunner! (id:60365)
2900 Grindstone Crescent
Pickering, Ontario
Welcome to this rare end-unit freehold townhouse with a separate entrance to the basement, nestled on a premium 32 x 90 Ft lot in the heart of sought-after Rural Pickering! A vibrant, family friendly community surrounded by nature yet close to everything you need. With nearly 2,000 SQFT of beautifully designed living space, this upgraded 4-bedroom, 3-bathroom home offers the perfect blend of modern style and everyday functionality. Step into an open-concept main floor where rich hardwood floors, large windows, and a bright, airy layout create a warm and inviting atmosphere. The contemporary kitchen is a chefs dream, featuring stainless steel appliances, tile flooring, and a breakfast bar that seamlessly connects to the spacious great room, perfect for entertaining or relaxing with family. Walk out to your private outdoor space and enjoy effortless indoor/outdoor living year round. Upstairs, retreat to a generous primary suite complete with a 4-piece ensuite and a large walk-in closet, while three additional bedrooms offer space and light for the whole family. Enjoy the convenience of upper-level laundry, garage and a private driveway. Don't forget one of this home's standout features the separate basement entrance, offering excellent future income potential. Just minutes from Hwy 407, top-rated schools, parks, trails, and all major amenities, this is a rare opportunity to own a stylish, spacious, and turn-key home in one of Pickering's most desirable neighborhoods. (id:60365)
1231 Kingston Road
Toronto, Ontario
Upper beach BEAUTIFUL bungalow on a 35 x 97 ft lot just 15 min from the downtown core! Bright and spacious main floor with 2 beds + 1 bath and upgraded kitchen. Two separate entrances to lower-level apartment with 2 beds + 1 bath and a spacious kitchen/ living space that walks out to massive low maintenance backyard with two tier cedar deck & patios - Perfect for entertaining friends and family! Unbeatable location; Right beside the prestigeous Hunt Club golf course and minutes to the bluffs, the beaches and vibrant Queen St E.! (id:60365)













