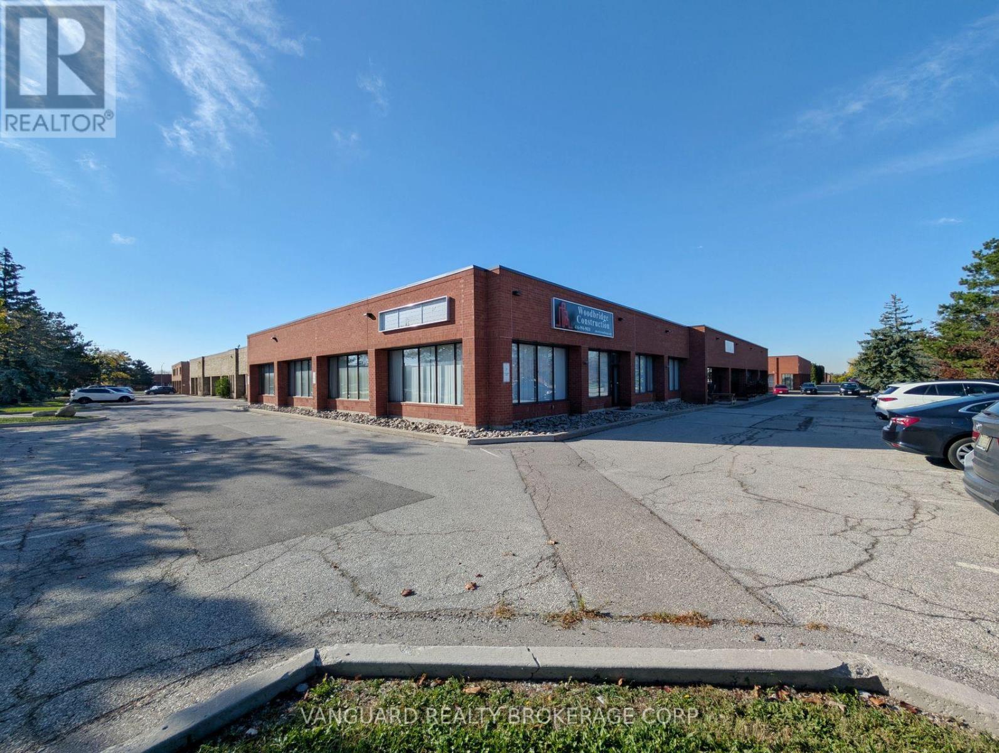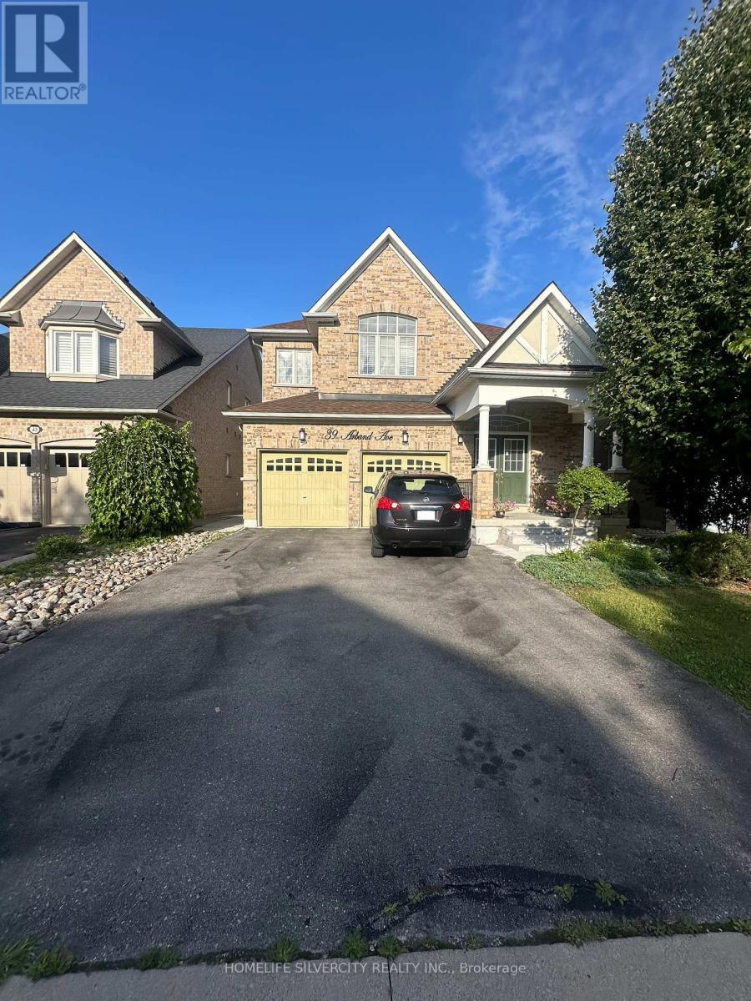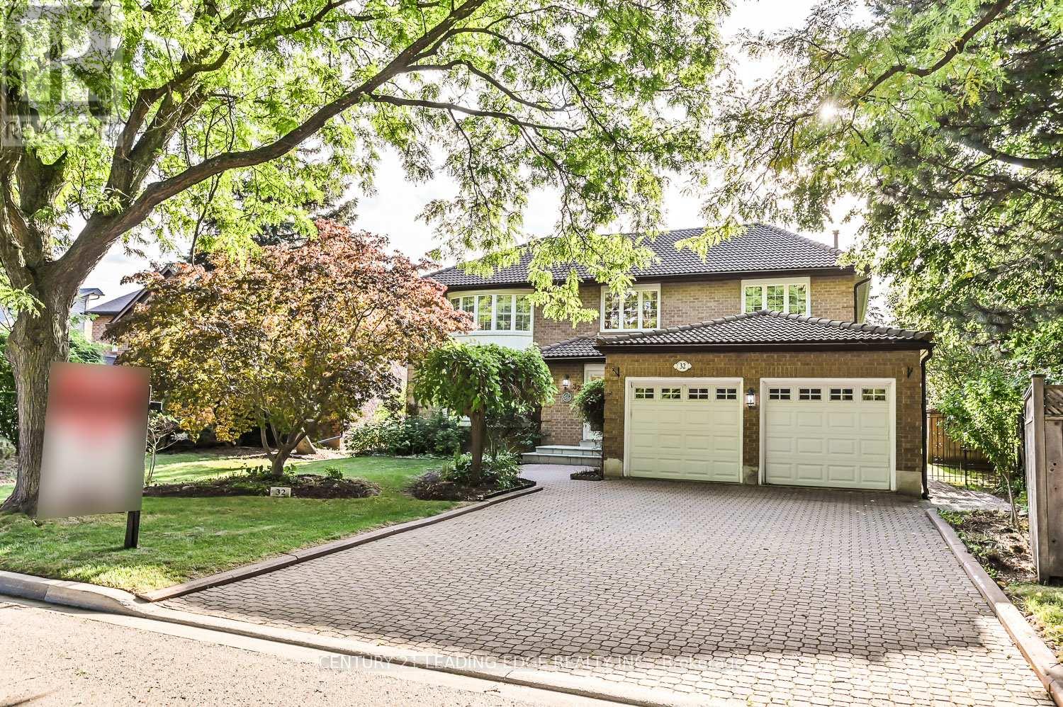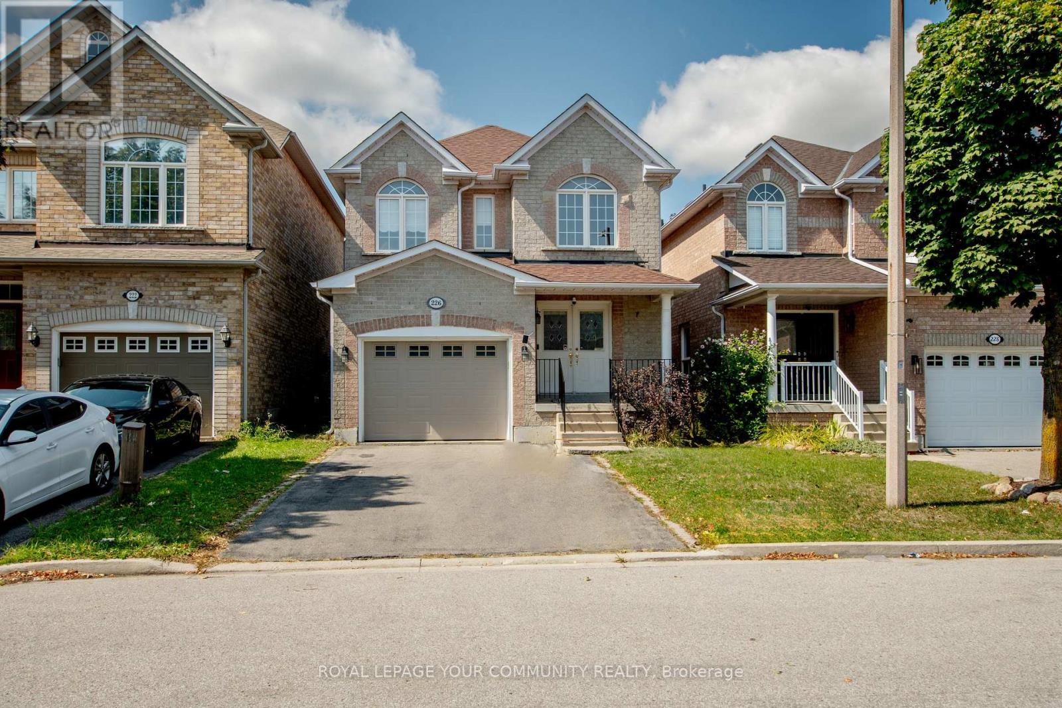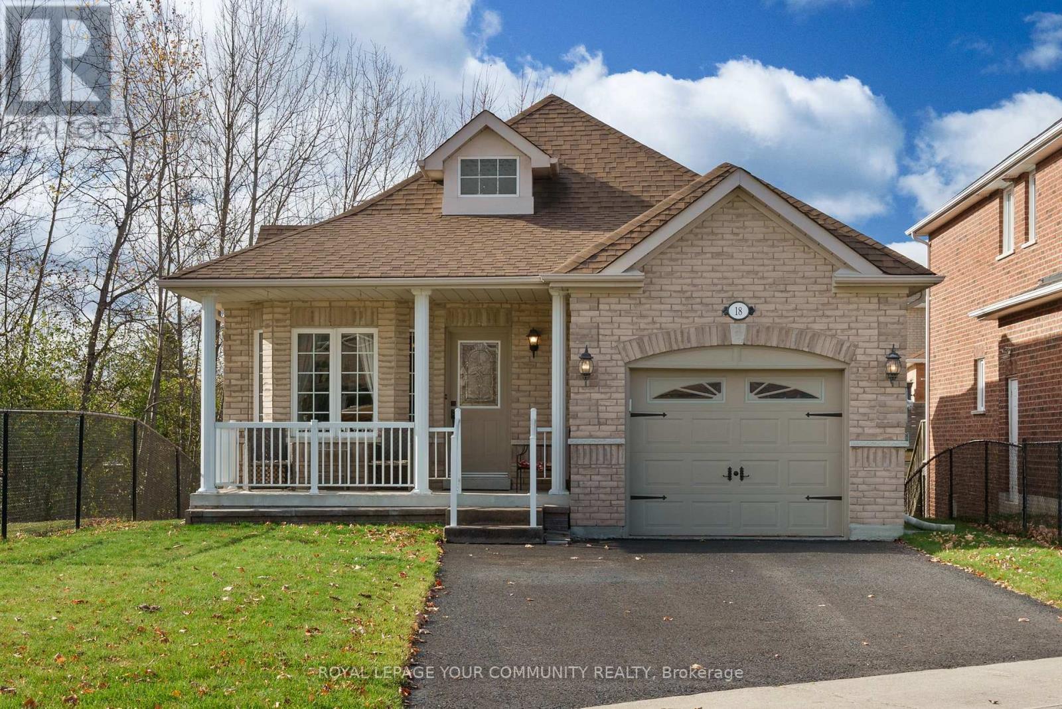1 - 100 Marycroft Avenue
Vaughan, Ontario
90% finished ground floor office unit in busy business park. Prime location with major intersection Highway 7 & Weston Road. Corner location with excellent street exposure to busy Marycroft & Strada Drive. Perfect home for your business with many amenities steps away. Immediate access to highways 407, 7, 400. Ample Parking. Easy to locate unit with drive-in shipping door at busy intersection. Vaughan Metropolitan subway station seconds away! (id:60365)
Bsmnt - 39 Arband Avenue
Vaughan, Ontario
Amazing 1 Bed + Den & 1 Bath Basement Apartment in Prime Patterson Area. Quiet Family Home Looking for AAA Tenant. Amazing Layout, Spacious Space, Laminate throughout, Potlights, Upgraded Kitchen With Stainless Steel Fridge, Stove, Hood Fan, Dishwasher; Huge Open Concept Living & Dining Room With Large Window; Large Bedroom With Large Window & Walk-in Closet; 4-Pc Bathroom; Ensuite Laundry; Separate Entrance With 2 Outside Parking Spots On the Driveway. Its' Minutes To Rutherford & Maple GO Stations, Grocery Stores, Coffee Shops, Vaughan's Hospital, Highways, Parks, Eagle's Nest Golf Club, Rec Centres, LA Fitness, Schools & All Modern Amenities! Ideal for Single Professional or a Couple. Move-In & Enjoy! Tenant Pays 30% of Total Utilities (id:60365)
2807 - 7890 Jane Street
Vaughan, Ontario
Brand new luxury unit in Transit City 5 with 1 bedroom + den and 2 bathrooms. Enjoy an unobstructed view in the heart of Vaughan Metropolitan Centre. The bright and open concept floorplan features a modern kitchen with built-in stainless steel appliances and 9' ceilings. Fantastic amenities such as 24 hour security, a gym, workspace, yoga space, rooftop pool, basketball and squash courts, and so much more. Conveniently located steps away from Vaughan Metropolitan Subway Station, with easy access to Hwy 400 & 407. Close to malls, Ikea, Costco, Walmart, hospitals, and York University is just two subway stops away! Landlord is willing to consider students!!! (id:60365)
3302 - 950 Portage Parkway
Vaughan, Ontario
Transit City 3 Bright Conner Unit With Unobstructed View And Extra Large Balcony. 2 Bdr, 2 Full Bath. An Excellent Open Layout With 9' Ceilings. Few Steps To Growing Vmc, Subway & Other Transit Lines, YMCA, Amenities, And Restaurants. Minutes Drive To Vaughan Mills, Canada's Wonderland. Quick Access To Hwy 400 & 407. An Fast Commute To York U & Downtown Toronto. (id:60365)
5 Military Court
Richmond Hill, Ontario
The Perfect Basement Apartment * Premium location in Richmond Hill Jefferson Community *Freshly painted, very clean, and in excellent condition * Well-kept kitchen with appliances *Smooth high ceilings * Above-ground windows bringing in lots of natural light * Spacious andbright * Separate laundry * Walking distance to publictransportation, parks, top-ranking schools, groceries, McDonalds, and more * Move-in ready perfect for anyone seeking comfort, cleanliness, and a great location! Must see! (id:60365)
12 Alta Vista Court
Vaughan, Ontario
Tucked away on a quiet cul-de-sac, this 4-bedroom, 5-bathroom residence offers 3,450 sq.ft. of elegant living space on a premium pie-shaped lot. A 6-car parking, double garage, and professionally landscaped grounds with an in ground pool set the stage for both convenience and luxury. Inside, a grand foyer with chandelier, travertine floors, and wainscotting leads to a private office with cathedral ceiling, French doors, and built-in shelving. The formal living and dining rooms showcase hardwood, crown moulding, pot lights, and built-in speakers. At the heart of the home, the chefs kitchen features a granite island with bar seating, stainless steel appliances, and granite counters, open to the family room with a double-sided wood-burning fireplace. A powder room, laundry with garage access, and oak staircase with wrought iron spindles complete the main level.Upstairs, the primary retreat impresses with a cathedral ceiling, walk-in closet, built-in shelving, mini split A/C, and a spa-like 6-pc ensuite with freestanding tub and rain shower.The second bedroom has its own 3-pc ensuite, while the third and fourth share a 5-pc bath.The finished basement offers versatile rec space, laminate flooring, and a 2-pc bath. Outside, enjoy a resort-style yard with oversized deck, pool (new liner 2025, hard cover, safety fence), gas heater, gazebo, and sprinkler system.Notable upgrades include roof (2024), pool liner (2025), 200 AMP panel, central vac, and lifetime window warranty. Ideally located near top-rated schools, parks, trails, shopping, transit, and major highways this home combines elegance, function, and an entertainers dream setting. *Select photos may include digital staging for illustrative purposes* (id:60365)
214 Yorkland Street
Richmond Hill, Ontario
Furnished bright Walk-Out Studio with Separate Entrance in Prime Richmond Hill LocationThis spacious, clean, and bright walk-out basement studio offers a private entrance and a comfortable living environment in one of Richmond Hills most desirable neighborhoods. The unit features a private laundry and a shared dryer, providing convenience and ease. Ideal for those seeking a cozy, open-concept space without a bedroom, this studio is perfect for individuals who value privacy and location. (id:60365)
32 Addington Square
Markham, Ontario
Rarely offered! Situated on a generous 0.35-acre in-town lot, this beautifully maintained home showcases pride of ownership by its original owner. Exceptional curb appeal includes a classic interlock driveway, manicured perennial gardens, lush lawns, and a charming iron gate leading to the backyard. Step inside to a bright, welcoming foyer that flows effortlessly into spacious principal rooms. The living and dining rooms feature hardwood floors and oversized windows, offering an abundance of natural light. The eat-in kitchen has classic white cabinetry and overlooks a cozy sunken family room, ideal for family gatherings or entertaining. A main-floor office with French doors provides the perfect work-from-home setup, while the convenient laundry room offers direct access to the side yard. Upstairs, the grand staircase leads to four generously sized bedrooms, including the primary suite with a walk-in closet and 5-piece ensuite bath. The untouched basement offers excellent potential with a roughed-in recreation space and a partially finished area that could serve as a 5th bedroom. The private backyard is a true sanctuary, featuring mature fruit trees, vegetable gardens, and vibrant landscaping, ready to be enjoyed or transformed into your dream outdoor retreat. This is a one-of-a-kind property waiting for its next forever family! (id:60365)
226 Kayla Crescent
Vaughan, Ontario
Beautifully Maintained Family Home in Prime Maple Location!Welcome to this stunning 3-bedroom, 4-bathroom detached home offering over 2,700 sq.ft. of total living space. The soaring 17ft foyer with an elegant chandelier sets the tone for this bright and inviting residence. Main and second levels feature hardwood floors, pot lights, and large windows that fill the home with natural light. The upgraded eat-in kitchen boasts refreshed cabinetry, extended cabinets, and modern appliances, while the finished basement with wet bar and full washroom provides the perfect space for entertaining.Recent updates include: Roof (2016), Lennox Furnace (2024), 2 Ton A/C (2024), Water Heater (2024), Garage Door (2016). Additional features: 5.5-ft front door, garage door opener with two remotes, Whirlpool Duet washer/dryer, and LG refrigerator. Enjoy outdoor living on the private deck, ideal for BBQs and gatherings, with parking for 3 vehicles.Conveniently located within walking distance to Wonderland, Maple High School, Sports Village, GO Transit, TTC, and shops, with quick access to Vaughan Mills, Cortellucci Vaughan Hospital, Library, and Hwy 400. This home offers the perfect blend of style, comfort, and convenience in one of Vaughan's most sought-after communities. (id:60365)
18 Glendower Crescent
Georgina, Ontario
Spacious All-Brick Bungalow in One of the Most Desirable Subdivisions in Central Keswick! Smart layout with 9ft ceilings throughout, this bright and inviting 3-bedroom, 3-bathroom bungalow is perfect for families or retirees alike. The covered front porch welcomes you into a spacious main level featuring a sun-filled living room overlooking the front yard. Cozy family room with a gas fireplace open to the kitchen and breakfast area with views of the private, fenced backyard adjacent to green space. Large primary bedroom with his and her closets, ensuite with walk-in shower and tub. The home also offers a partly finished walk-out basement with lookout windows, laundry, 2 pc bathroom, coldroom/cantina. Excellent potential for an in-law suite. Located on a premium lot. No neighbours on one side of the property. Steps to Lake Simcoe., walking trails, schools, shopping, and recreational facilities, with easy access to Hwy 404 and public transit. A wonderful opportunity to own a well-designed home in one of Keswick's most desirable communities! (id:60365)
409 Colborne Street
Bradford West Gwillimbury, Ontario
Welcome to 409 Colborne Street, a beautifully updated home in the heart of Bradford West Gwillimbury. Major renovations ($$$ spent) were completed in 2021, featuring new floors, trim, crown molding, paint, new doors, and a fully updated kitchen. The upstairs bathroom was renovated in spring 2025, adding a modern, spa-like touch. ****The finished basement with a second kitchen provides flexibility for extended family living.**** Appliances included an upstairs AAA fridge and stove (2021), basement stackable laundry (2021), plus additional well-maintained appliances, A/C (2022). Set in a family-friendly community with schools, parks, trails, and easy access to the Bradford GO Station, this move-in-ready home offers both comfort and opportunity. This home features a legal basement apartment, offering excellent potential for extra rental income or space for extended family. ** This is a linked property.** (id:60365)
412 Limerick Crescent
Innisfil, Ontario
Welcome to 412 Limerick Crescent in Innisfil a rare opportunity just steps from Cooks Bay and Gilford Beach, with dock access for boating and fishing. This property sits on a 50 x 150 double lot at the end of a quiet street and offers a 3-bedroom, 2-bathroom home that is very much a work in progress, not an abandoned build. Roughly two-thirds complete, it's waiting for the right buyer to bring their vision to life. Significant updates have already been completed, including a newly owned heat exchanger (heating & cooling), brand-new 200-amp electrical panel with full wiring throughout, reinforced floors/joists, cathedral ceiling, pot lights & fan roughed-in, plumbing pipes installed, spray foam insulation, three new doors, new sliding glass door, and a cedar wrap-around deck. Additional features include: easement next door (vacant land), partially fenced yard, parking for four vehicles, and drywall on site ready for installation. Most appliances and add-ons are included (see attachments). Please note: there is currently no running water, and while the electrical panel is installed, the wiring is awaiting connection. The home is still under active construction, so proper footwear is required for showings. This is your chance to take over a well-advanced build and create the home or cottage retreat youve been dreaming of, with the heavy lifting already done. (id:60365)

